
$539,900
Available - For Sale
Listing ID: X12167430
1499 Byron Baseline Road , London South, N6K 4T4, Middlesex
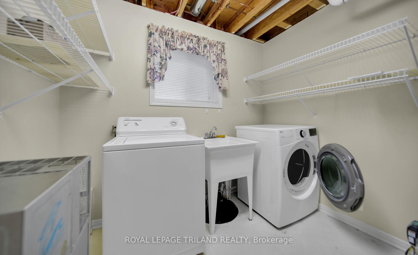
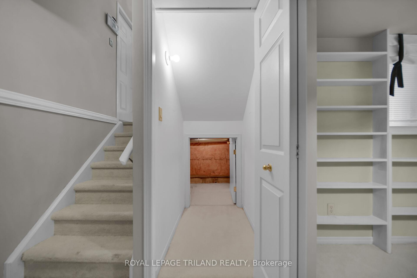
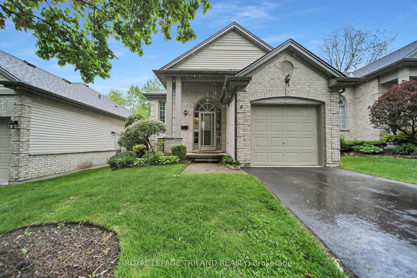
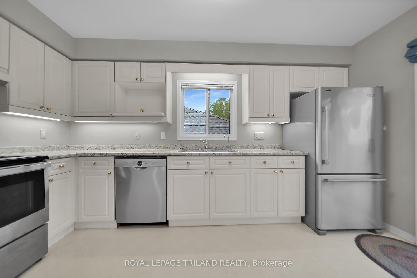
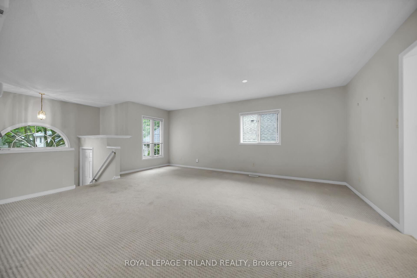
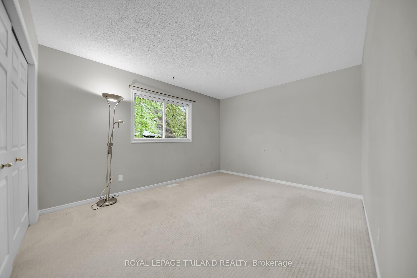
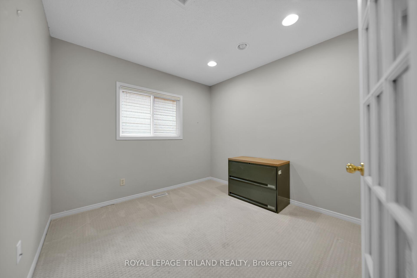
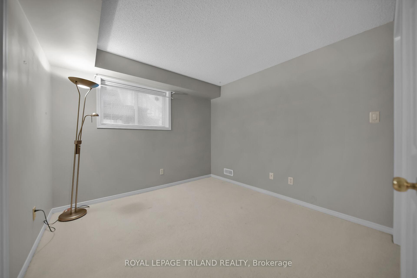
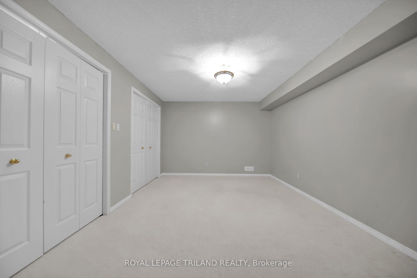
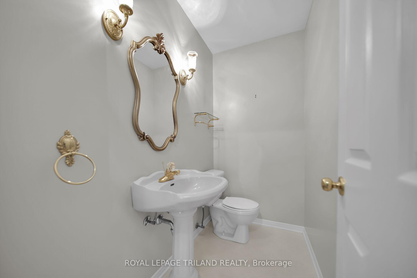
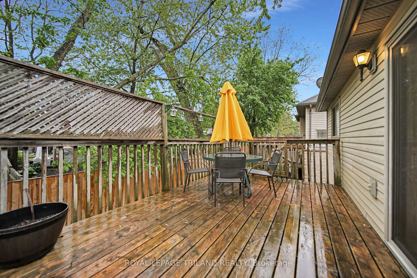

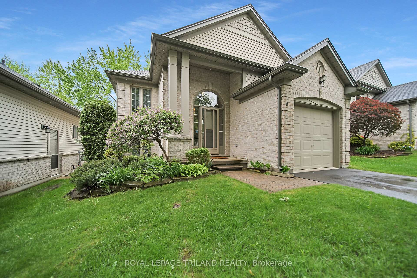
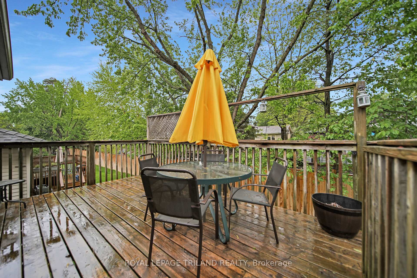
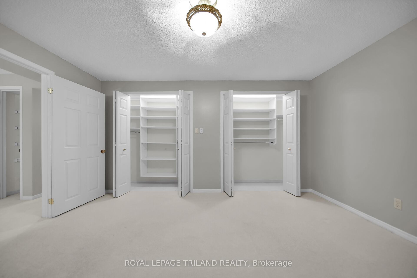
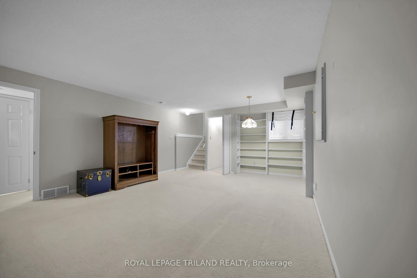
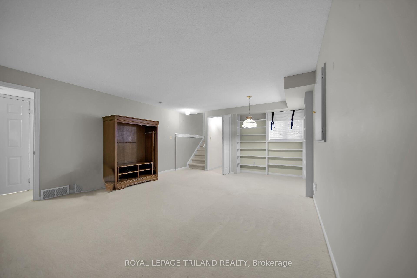

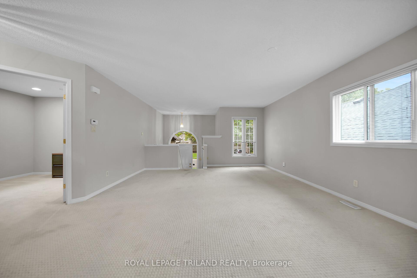
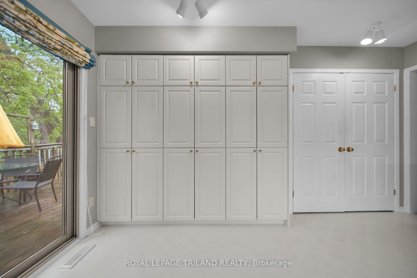
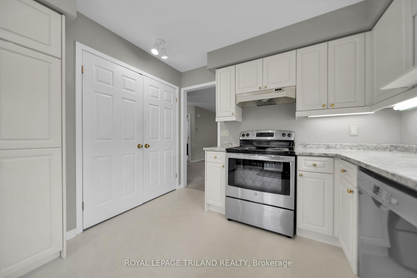
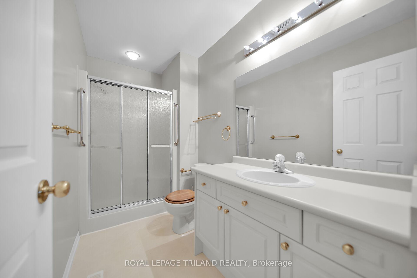

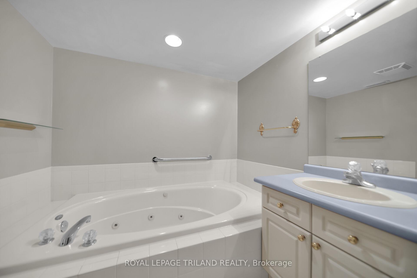
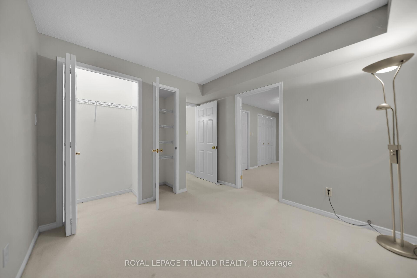
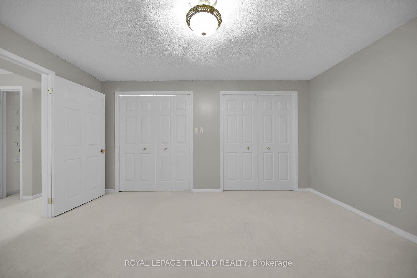
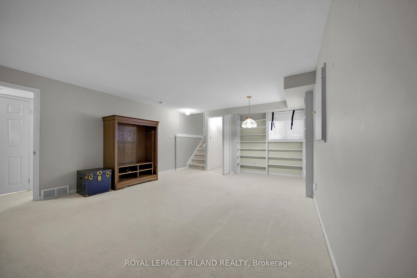
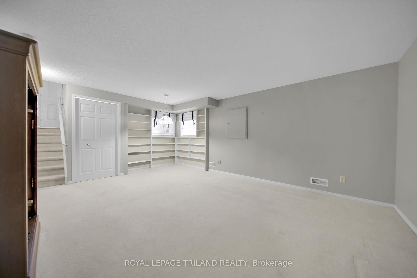
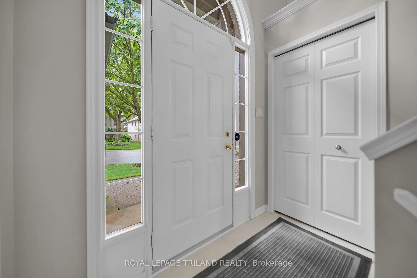
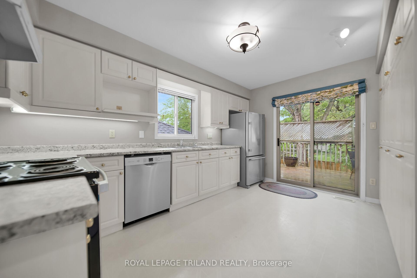
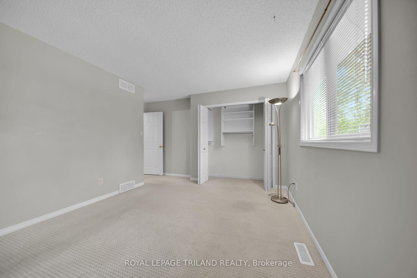
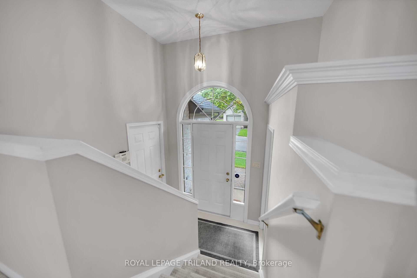
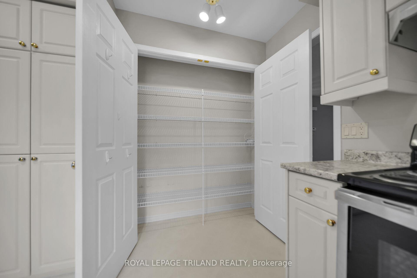
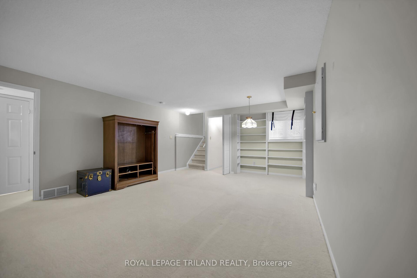


































| Location, location, location, your opportunity has arrived to live in a great $1M neighbourhood on your less than that budget. A rare detached, raised bilevel condo in beautiful Byron on the edge of Warbler Woods. Just steps from scenic parks, nature trails, skiing and convenient shopping. This home offers the perfect blend of comfort, space, and location. Step inside and you'll immediately notice the bright, open, and airy layout. The main floor features: wide open living/dining room, filled with lots of natural light, a bright kitchen with ample cabinetry and full pantry closet, two bedrooms (with primary ensuite), The sliding doors off the kitchen make indoor-outdoor living easy. Enjoy your morning coffee or summer dinners on the private backyard deck, surrounded by mature trees and natural beauty. The fully finished lower level adds even more value and space, complete with: a large family room with lots of natural light and egress-sized windows. An additional bedroom, large games room/office and a third bathroom with jetted tub. Lovingly maintained, this home is move-in ready and ideal for those seeking low-maintenance living with low condo fees in an exceptionally well-cared-for complex. Whether you're looking for your next chapter, your first step into home ownership or simply searching for a peaceful retreat close to amenities, this private enclave of detached units could be your next address! |
| Price | $539,900 |
| Taxes: | $3901.00 |
| Assessment Year: | 2024 |
| Occupancy: | Vacant |
| Address: | 1499 Byron Baseline Road , London South, N6K 4T4, Middlesex |
| Postal Code: | N6K 4T4 |
| Province/State: | Middlesex |
| Directions/Cross Streets: | Timber |
| Level/Floor | Room | Length(ft) | Width(ft) | Descriptions | |
| Room 1 | Main | Living Ro | 18.99 | 14.99 | Broadloom, Combined w/Dining |
| Room 2 | Main | Kitchen | 14.01 | 8.99 | B/I Dishwasher, Double Sink, Laminate |
| Room 3 | Main | Primary B | 14.01 | 9.97 | 3 Pc Ensuite, Closet Organizers |
| Room 4 | Main | Bedroom 2 | 9.97 | 8.99 | |
| Room 5 | Lower | Family Ro | 18.01 | 14.01 | B/I Bookcase, Above Grade Window |
| Room 6 | Lower | Bedroom 3 | 9.91 | 9.61 | Above Grade Window, Closet Organizers |
| Room 7 | Lower | Game Room | 14.2 | 10.99 | Closet Organizers, Double Closet |
| Room 8 | Lower | Laundry | 9.54 | 8.3 | Sump Pump |
| Washroom Type | No. of Pieces | Level |
| Washroom Type 1 | 3 | Main |
| Washroom Type 2 | 2 | Main |
| Washroom Type 3 | 3 | Lower |
| Washroom Type 4 | 0 | |
| Washroom Type 5 | 0 |
| Total Area: | 0.00 |
| Approximatly Age: | 16-30 |
| Washrooms: | 3 |
| Heat Type: | Forced Air |
| Central Air Conditioning: | Central Air |
$
%
Years
This calculator is for demonstration purposes only. Always consult a professional
financial advisor before making personal financial decisions.
| Although the information displayed is believed to be accurate, no warranties or representations are made of any kind. |
| ROYAL LEPAGE TRILAND REALTY |
- Listing -1 of 0
|
|
.jpg?src=Custom)
Mona Bassily
Sales Representative
Dir:
416-315-7728
Bus:
905-889-2200
Fax:
905-889-3322
| Virtual Tour | Book Showing | Email a Friend |
Jump To:
At a Glance:
| Type: | Com - Detached Condo |
| Area: | Middlesex |
| Municipality: | London South |
| Neighbourhood: | South B |
| Style: | Bungalow |
| Lot Size: | x 0.00() |
| Approximate Age: | 16-30 |
| Tax: | $3,901 |
| Maintenance Fee: | $316 |
| Beds: | 2+1 |
| Baths: | 3 |
| Garage: | 0 |
| Fireplace: | N |
| Air Conditioning: | |
| Pool: |
Locatin Map:
Payment Calculator:

Listing added to your favorite list
Looking for resale homes?

By agreeing to Terms of Use, you will have ability to search up to 295962 listings and access to richer information than found on REALTOR.ca through my website.

