
$699,900
Available - For Sale
Listing ID: X12167462
17 East 11th Stre , Hamilton, L9A 3T1, Hamilton
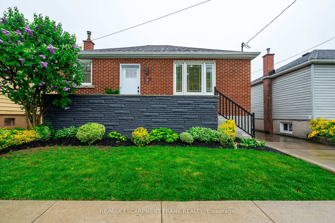
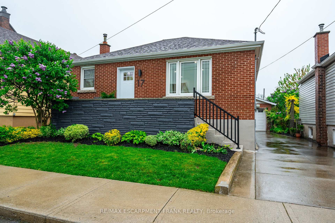
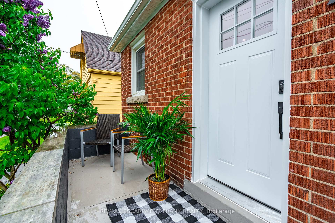
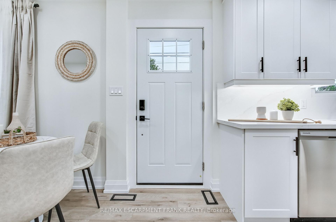
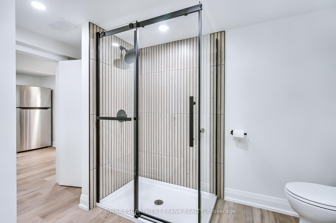
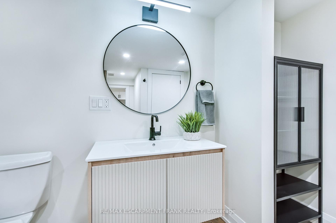
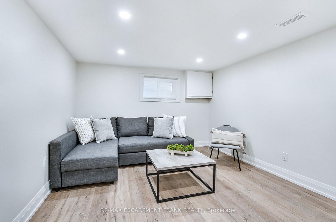
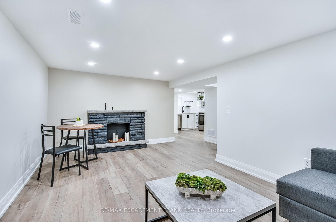
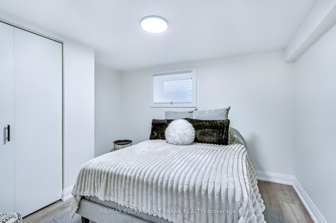
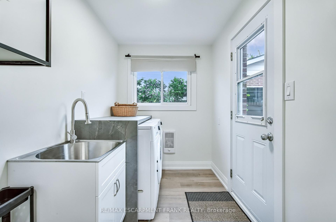
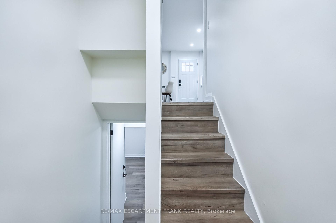

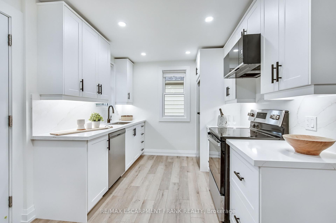
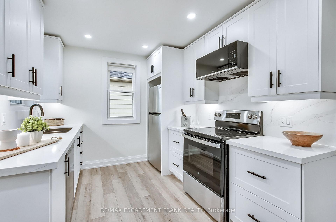
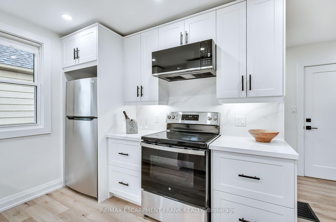
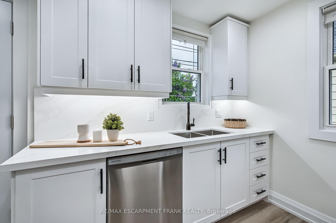
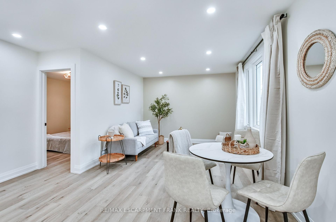
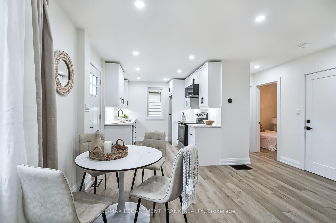
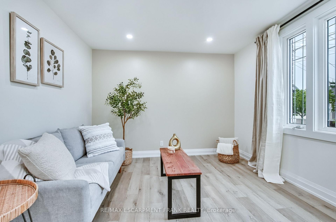
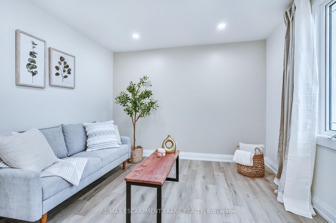
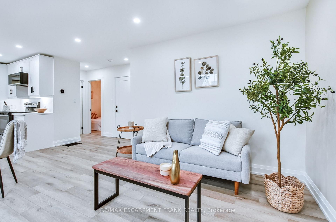
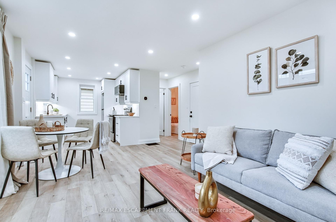
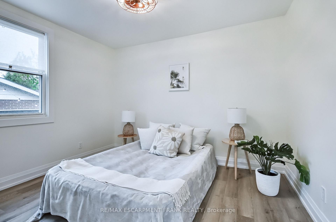
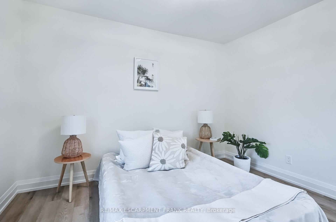
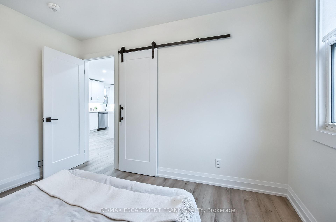
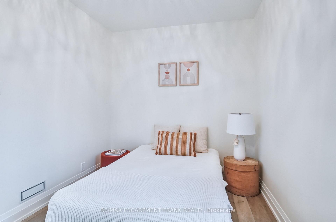
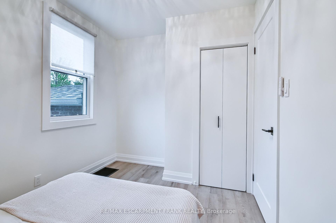
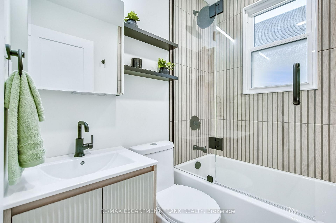
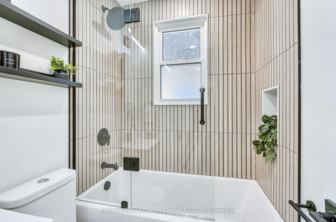
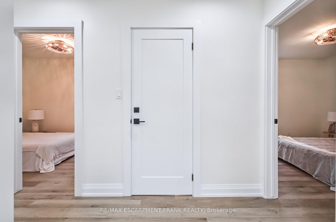
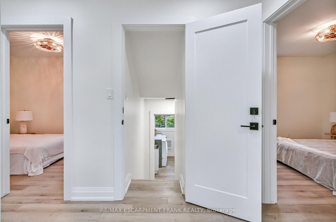

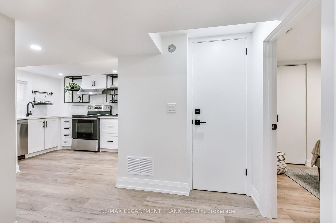
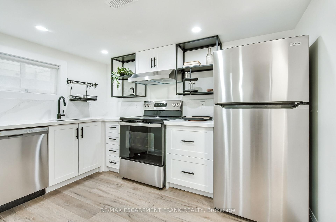
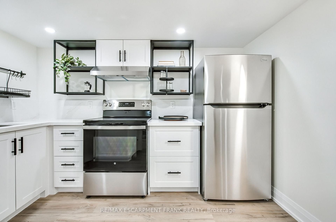
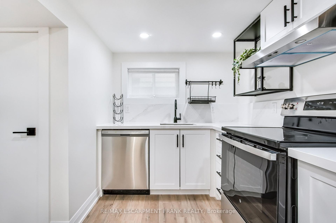
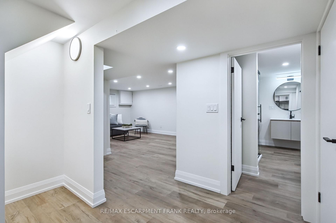
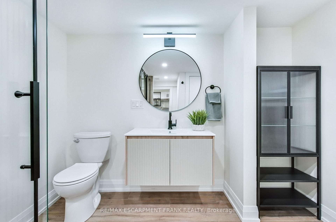
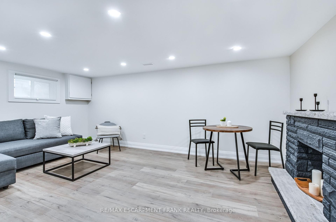

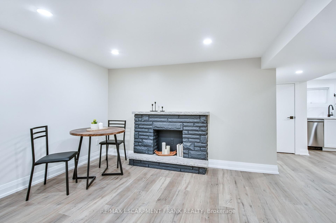
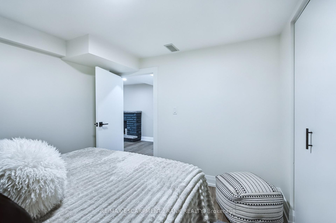

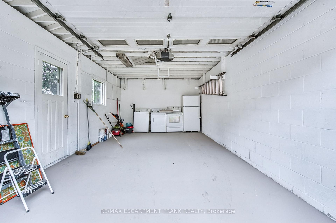
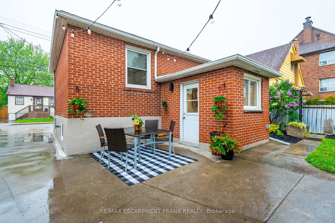
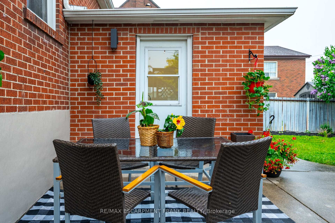
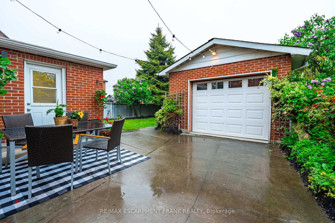

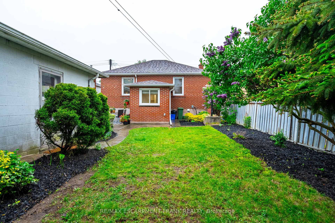

















































| Charming, fully renovated bungalow with in-law suite & Escarpment views! Welcome to this beautifully updated bungalow, renovated from top to bottom with thoughtful design and smart storage throughout. Whether youre a first-time homebuyer or looking for a cozy space with income potential, this one is sure to impress. Enjoy the flexibility of a private in-law suite with its own entrance and shared laundry - perfect as a mortgage helper or for a multi-generational living. The main home and suite are outfitted with sparkly brand-new appliances, giving you a fresh start with zero hassle. Step out to the front porch for stunning escarpment views, or retreat to the lush, landscaped backyard featuring lilacs and other easy-care perennials. With a detached garage, youve got space for tools, storage, or extra parking. Located just off Concession St, youre a short stroll to a vibrant mix of boutiques, cafes, and fantastic local restaurants - everything you need is right at your doorstep. Move-in ready, low-maintenance, and full of charm. |
| Price | $699,900 |
| Taxes: | $3816.07 |
| Occupancy: | Vacant |
| Address: | 17 East 11th Stre , Hamilton, L9A 3T1, Hamilton |
| Directions/Cross Streets: | Concession |
| Rooms: | 9 |
| Bedrooms: | 3 |
| Bedrooms +: | 0 |
| Family Room: | F |
| Basement: | Full, Finished |
| Level/Floor | Room | Length(ft) | Width(ft) | Descriptions | |
| Room 1 | Main | Kitchen | 9.54 | 8.59 | |
| Room 2 | Main | Living Ro | 10.04 | 10.59 | |
| Room 3 | Main | Dining Ro | 10.33 | 14.04 | |
| Room 4 | Main | Bedroom | 9.68 | 11.15 | |
| Room 5 | Main | Bedroom 2 | 10.89 | 7.87 | |
| Room 6 | Basement | Kitchen | 10.73 | 8.2 | |
| Room 7 | Basement | Family Ro | 17.02 | 14.3 | |
| Room 8 | Basement | Bedroom | 9.81 | 11.55 |
| Washroom Type | No. of Pieces | Level |
| Washroom Type 1 | 4 | Main |
| Washroom Type 2 | 3 | Basement |
| Washroom Type 3 | 0 | |
| Washroom Type 4 | 0 | |
| Washroom Type 5 | 0 |
| Total Area: | 0.00 |
| Approximatly Age: | 51-99 |
| Property Type: | Detached |
| Style: | 1 Storey/Apt |
| Exterior: | Brick |
| Garage Type: | Detached |
| Drive Parking Spaces: | 3 |
| Pool: | None |
| Approximatly Age: | 51-99 |
| Approximatly Square Footage: | 1100-1500 |
| CAC Included: | N |
| Water Included: | N |
| Cabel TV Included: | N |
| Common Elements Included: | N |
| Heat Included: | N |
| Parking Included: | N |
| Condo Tax Included: | N |
| Building Insurance Included: | N |
| Fireplace/Stove: | N |
| Heat Type: | Forced Air |
| Central Air Conditioning: | Central Air |
| Central Vac: | N |
| Laundry Level: | Syste |
| Ensuite Laundry: | F |
| Sewers: | Sewer |
$
%
Years
This calculator is for demonstration purposes only. Always consult a professional
financial advisor before making personal financial decisions.
| Although the information displayed is believed to be accurate, no warranties or representations are made of any kind. |
| RE/MAX ESCARPMENT FRANK REALTY |
- Listing -1 of 0
|
|
.jpg?src=Custom)
Mona Bassily
Sales Representative
Dir:
416-315-7728
Bus:
905-889-2200
Fax:
905-889-3322
| Book Showing | Email a Friend |
Jump To:
At a Glance:
| Type: | Freehold - Detached |
| Area: | Hamilton |
| Municipality: | Hamilton |
| Neighbourhood: | Inch Park |
| Style: | 1 Storey/Apt |
| Lot Size: | x 81.00(Feet) |
| Approximate Age: | 51-99 |
| Tax: | $3,816.07 |
| Maintenance Fee: | $0 |
| Beds: | 3 |
| Baths: | 2 |
| Garage: | 0 |
| Fireplace: | N |
| Air Conditioning: | |
| Pool: | None |
Locatin Map:
Payment Calculator:

Listing added to your favorite list
Looking for resale homes?

By agreeing to Terms of Use, you will have ability to search up to 295962 listings and access to richer information than found on REALTOR.ca through my website.

