
$1,799,999
Available - For Sale
Listing ID: W12159537
49 Burnhamthorpe Road East , Oakville, L6H 7C8, Halton
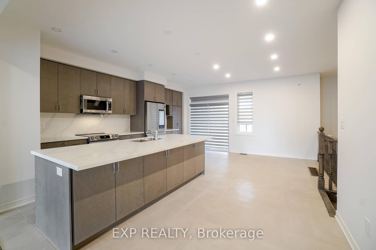
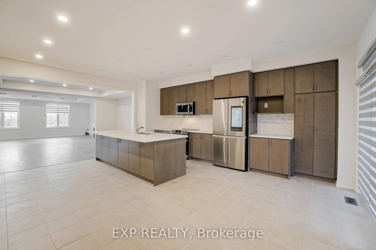
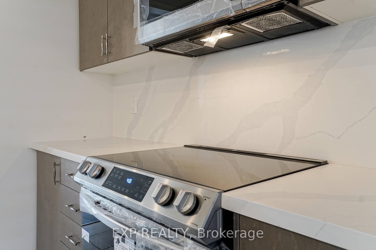
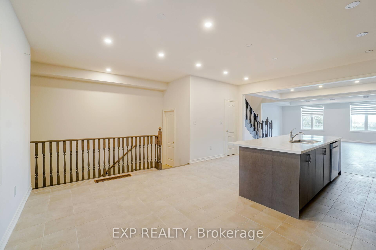
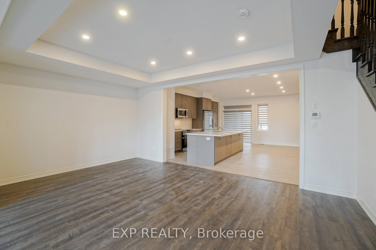
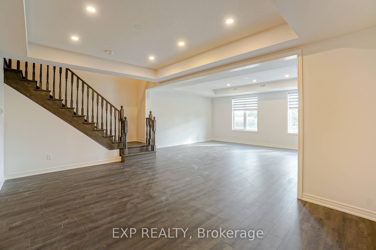
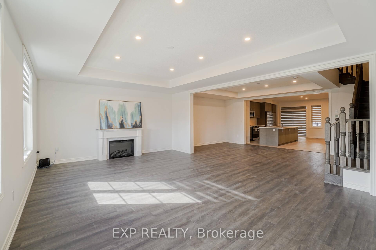
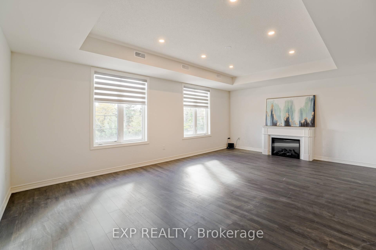
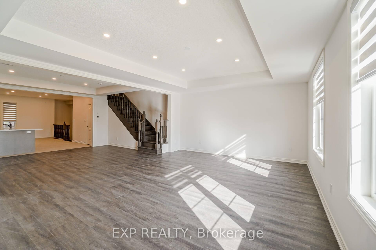
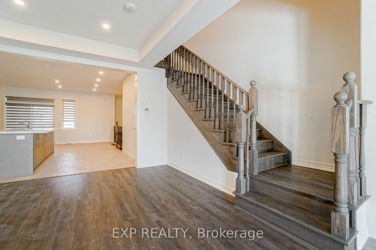
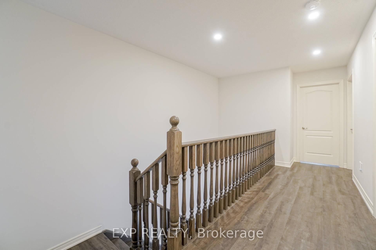
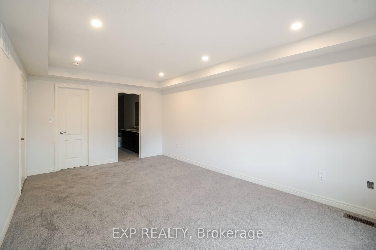
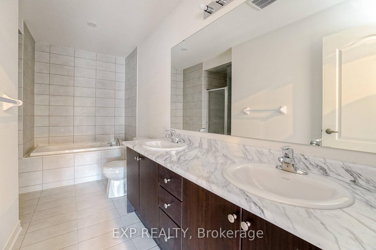
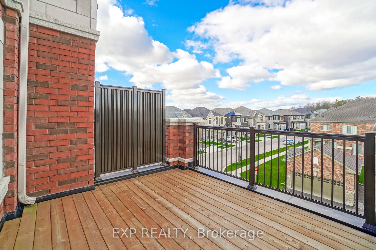
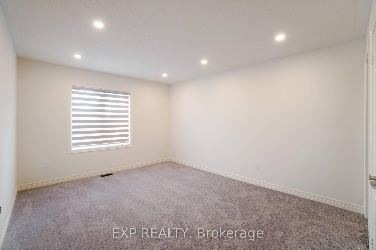
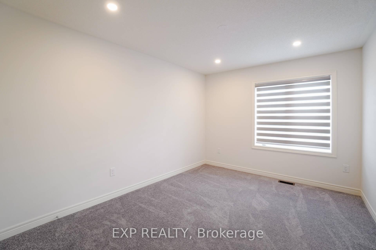
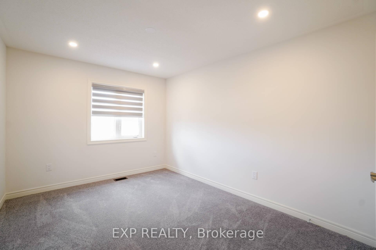
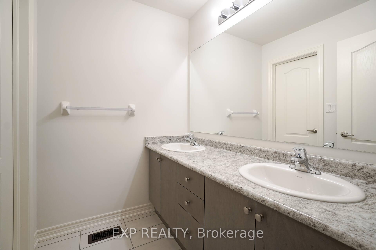


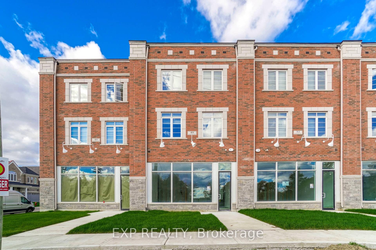
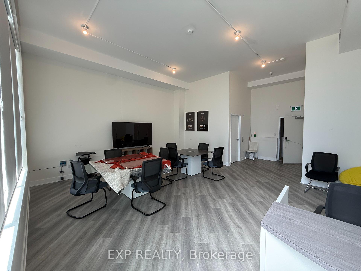
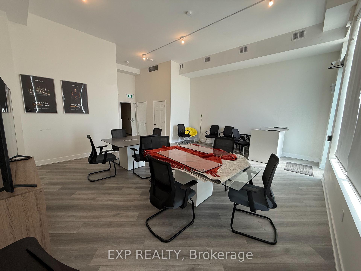
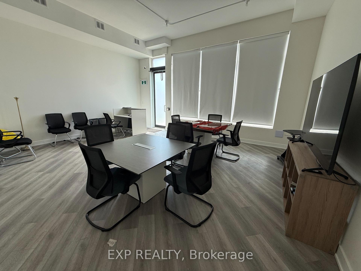
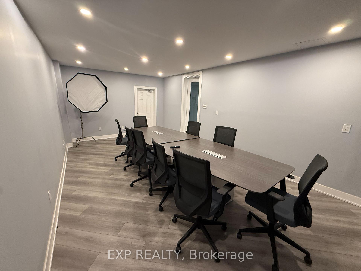
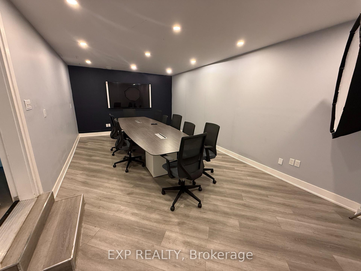
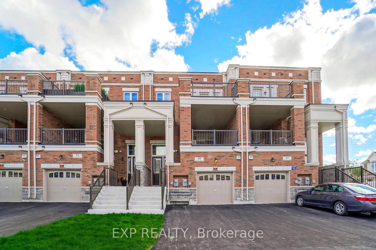
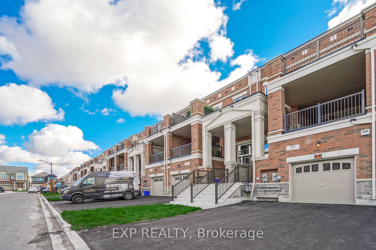
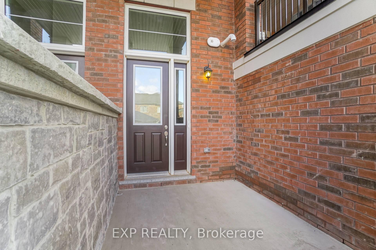
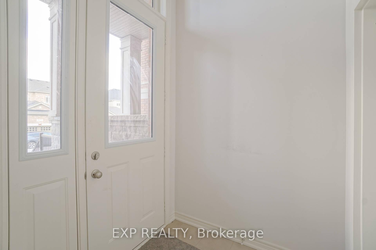
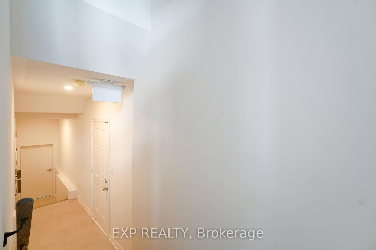
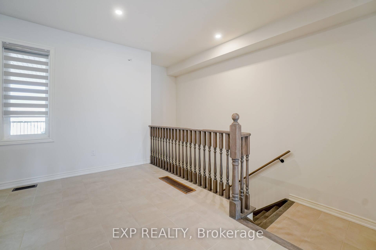
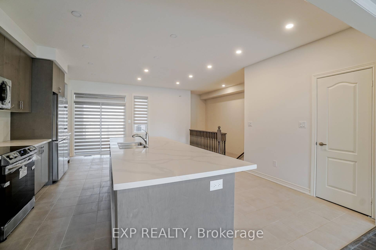
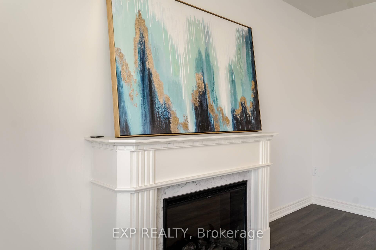
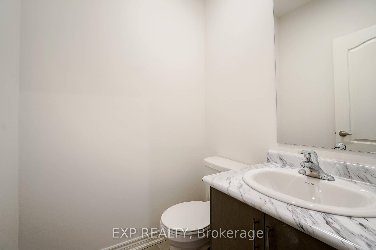
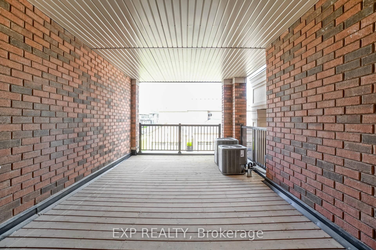
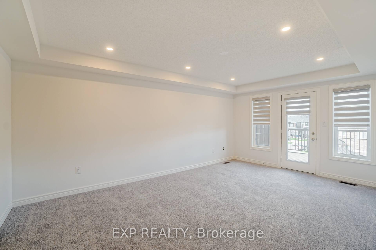





































| Embrace the pinnacle of modern living with this unparalleled live-and-work property nestled in prestigious Oakville. This rare gem presents a seamless fusion of luxury living and business functionality at the sought-after Burnhamthorpe and 6th Line intersection. An ideal investment opportunity for professionals seeking harmony between work and home life, this exquisite unit offers 3400+ sq ft of versatile space, featuring an elegant boutique elevation and tall 12 ft ceilings. The commercial portion fronting onto Burnhamthorpe boasts a large store/office with an expansive conference room and a private bathroom, perfect for hosting meetings, setting up an executive office, or running your business in a sophisticated environment. The possibilities are endless with this exceptional space, tailored to the needs of the modern entrepreneur.The sophisticated 2750+ sq ft living space showcases a lavish balcony and terrace, four generously-sized bedrooms, and four contemporary bathrooms. The upper level reveals a magnificent rooftop retreat, enhancing the luxurious ambiance of this one-of-a-kind sanctuary. Located at Oakville's vibrant hub, this property grants convenient access to fine dining, trendy cafes, high-end boutiques, and top-notch schools. Situated next to lush forests and parks, enjoy the best of both worlds with the perfect balance of urban convenience and tranquil green spaces. Don't miss out on this unique opportunity to secure the ultimate live-and-work lifestyle in Oakville's most sought-after neighborhood. Whether you're entertaining clients, hosting a meeting, or spending quality time with your family, this premium residence promises a first-class experience for those who seek the very best. Schedule a private viewing today and unlock the potential of this prestigious live-and-work property tailored to the needs of the modern professional. |
| Price | $1,799,999 |
| Taxes: | $12878.00 |
| Assessment Year: | 2025 |
| Occupancy: | Owner+T |
| Address: | 49 Burnhamthorpe Road East , Oakville, L6H 7C8, Halton |
| Directions/Cross Streets: | Burnhamthorpe Road and post road |
| Rooms: | 8 |
| Bedrooms: | 4 |
| Bedrooms +: | 0 |
| Family Room: | T |
| Basement: | None |
| Level/Floor | Room | Length(ft) | Width(ft) | Descriptions | |
| Room 1 | Second | Family Ro | 21.88 | 15.45 |
| Washroom Type | No. of Pieces | Level |
| Washroom Type 1 | 5 | Second |
| Washroom Type 2 | 3 | Second |
| Washroom Type 3 | 3 | Second |
| Washroom Type 4 | 2 | Main |
| Washroom Type 5 | 2 | Ground |
| Total Area: | 0.00 |
| Approximatly Age: | 0-5 |
| Property Type: | Att/Row/Townhouse |
| Style: | 3-Storey |
| Exterior: | Stone |
| Garage Type: | Attached |
| (Parking/)Drive: | Private, A |
| Drive Parking Spaces: | 5 |
| Park #1 | |
| Parking Type: | Private, A |
| Park #2 | |
| Parking Type: | Private |
| Park #3 | |
| Parking Type: | Available |
| Pool: | None |
| Approximatly Age: | 0-5 |
| Approximatly Square Footage: | 3000-3500 |
| CAC Included: | N |
| Water Included: | N |
| Cabel TV Included: | N |
| Common Elements Included: | N |
| Heat Included: | N |
| Parking Included: | N |
| Condo Tax Included: | N |
| Building Insurance Included: | N |
| Fireplace/Stove: | Y |
| Heat Type: | Forced Air |
| Central Air Conditioning: | Central Air |
| Central Vac: | N |
| Laundry Level: | Syste |
| Ensuite Laundry: | F |
| Sewers: | Sewer |
$
%
Years
This calculator is for demonstration purposes only. Always consult a professional
financial advisor before making personal financial decisions.
| Although the information displayed is believed to be accurate, no warranties or representations are made of any kind. |
| EXP REALTY |
- Listing -1 of 0
|
|
.jpg?src=Custom)
Mona Bassily
Sales Representative
Dir:
416-315-7728
Bus:
905-889-2200
Fax:
905-889-3322
| Virtual Tour | Book Showing | Email a Friend |
Jump To:
At a Glance:
| Type: | Freehold - Att/Row/Townhouse |
| Area: | Halton |
| Municipality: | Oakville |
| Neighbourhood: | 1008 - GO Glenorchy |
| Style: | 3-Storey |
| Lot Size: | x 113.68(Feet) |
| Approximate Age: | 0-5 |
| Tax: | $12,878 |
| Maintenance Fee: | $0 |
| Beds: | 4 |
| Baths: | 5 |
| Garage: | 0 |
| Fireplace: | Y |
| Air Conditioning: | |
| Pool: | None |
Locatin Map:
Payment Calculator:

Listing added to your favorite list
Looking for resale homes?

By agreeing to Terms of Use, you will have ability to search up to 295962 listings and access to richer information than found on REALTOR.ca through my website.

