
$4,500
Available - For Rent
Listing ID: W9513530
5520 Meadowcrest Aven , Mississauga, L5M 0V1, Peel
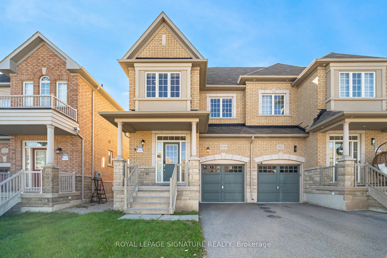
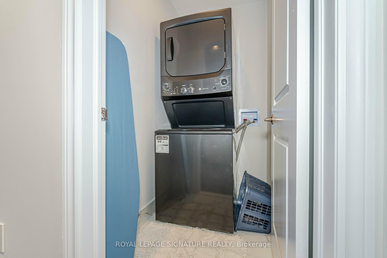
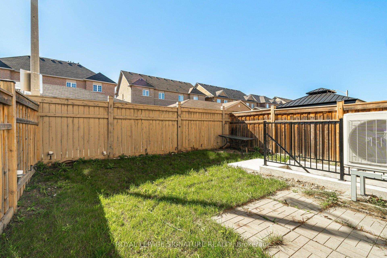
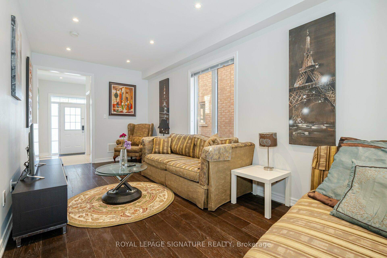
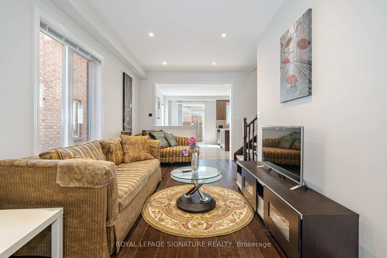
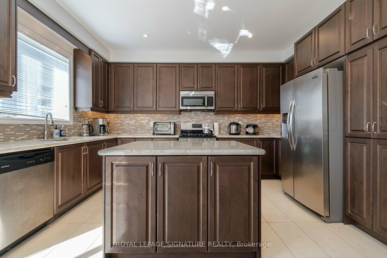
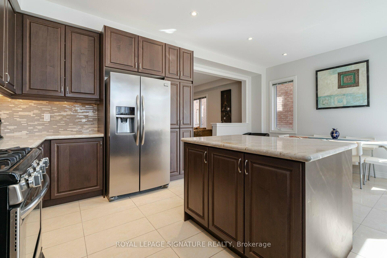
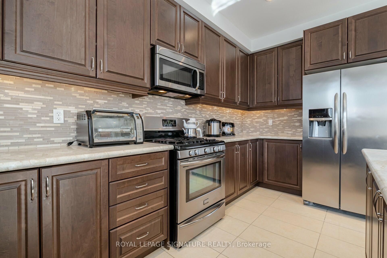
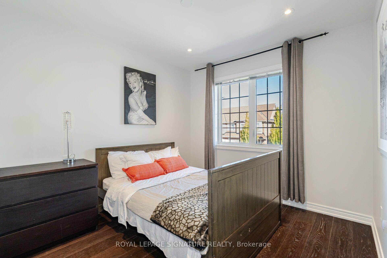
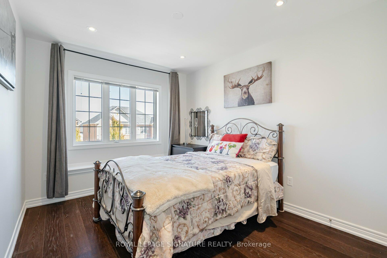
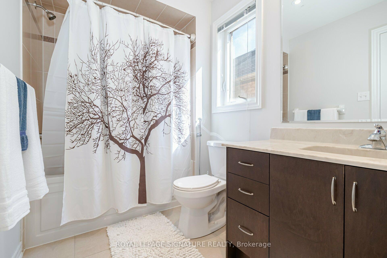

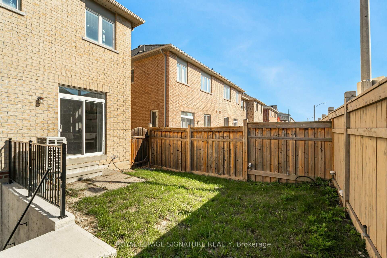
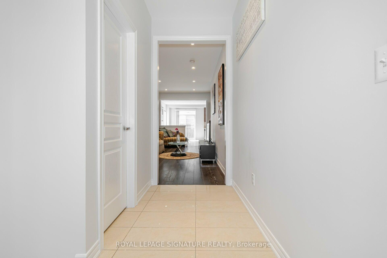
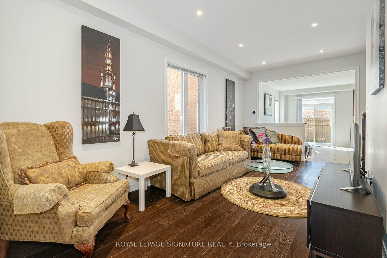
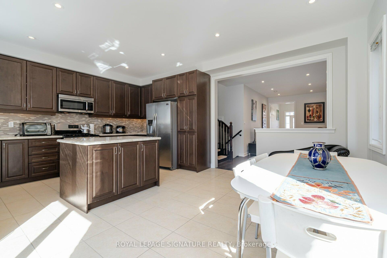
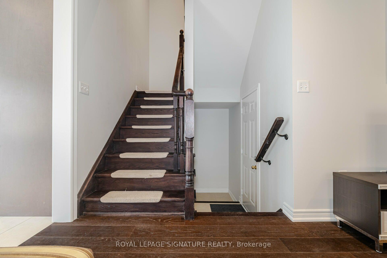
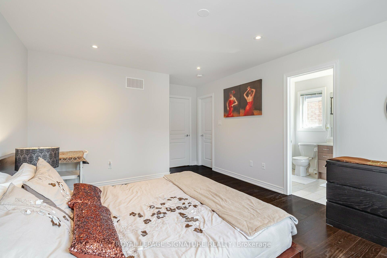
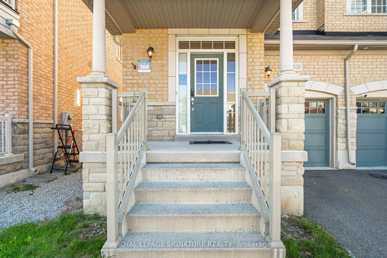
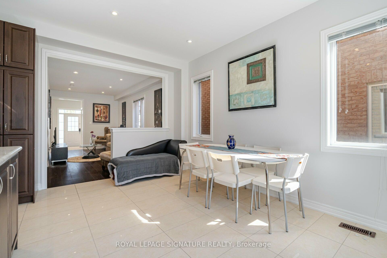
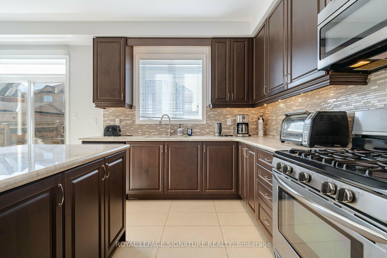
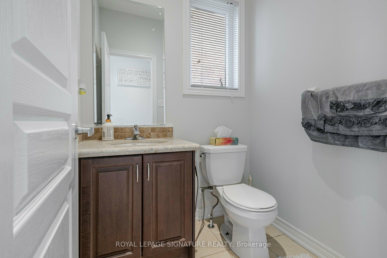
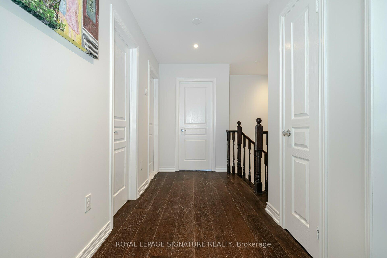
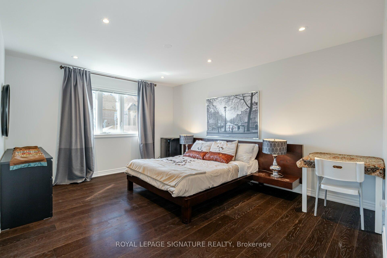
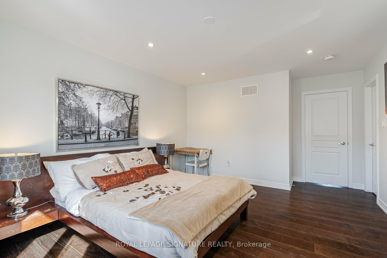
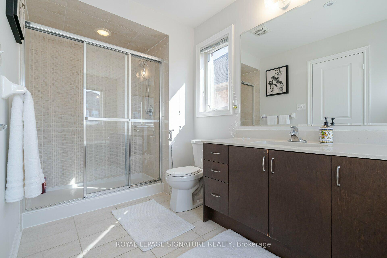
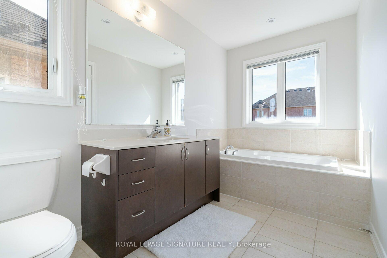
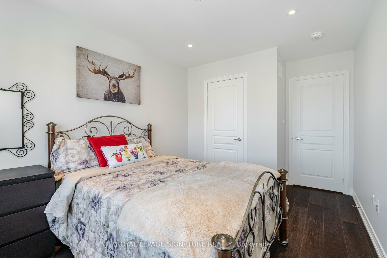
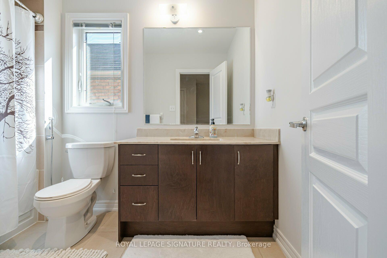
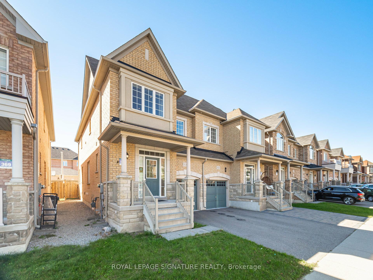

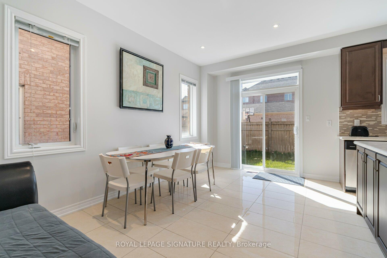
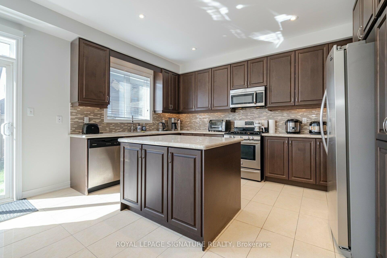
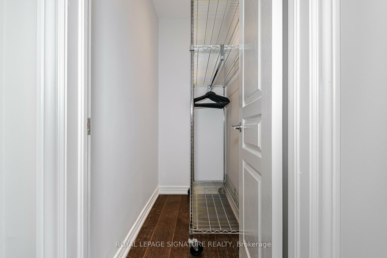

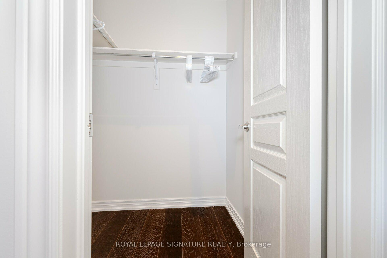




































| Fully Furnished home, for Short or long terms. No Carpet All Dark Hardwoods Semi Home, Long List Of Upgrades, Including Stainless Steel Appliances And Gas Stove, Granite Countertops, Spot Lights On Backsplash, Upgraded Kitchen Cabinets, Over The Range Hood/ Microwave, Spotless And It Is Just A Master Piece, Master Bath With Walk In Shower, The List Goes On And On.... **EXTRAS** EV plug in the Garage. |
| Price | $4,500 |
| Taxes: | $0.00 |
| Occupancy: | Vacant |
| Address: | 5520 Meadowcrest Aven , Mississauga, L5M 0V1, Peel |
| Directions/Cross Streets: | Tenth Line/Thomas |
| Rooms: | 6 |
| Bedrooms: | 3 |
| Bedrooms +: | 0 |
| Family Room: | T |
| Basement: | None |
| Furnished: | Furn |
| Level/Floor | Room | Length(ft) | Width(ft) | Descriptions | |
| Room 1 | Main | Living Ro | 19.48 | 9.32 | Hardwood Floor, Combined w/Dining, Open Concept |
| Room 2 | Main | Dining Ro | 14.83 | 9.32 | Hardwood Floor, Combined w/Living |
| Room 3 | Main | Kitchen | 14.83 | 9.32 | Ceramic Floor, Backsplash, Stainless Steel Appl |
| Room 4 | Main | Breakfast | 14.83 | 9.84 | Ceramic Floor, Centre Island, Pantry |
| Room 5 | Second | Primary B | 14.99 | 12.5 | Hardwood Floor, 5 Pc Ensuite, Walk-In Closet(s) |
| Room 6 | Second | Bedroom 2 | 12.14 | 9.51 | Hardwood Floor, Walk-In Closet(s) |
| Room 7 | Second | Bedroom 3 | 11.32 | 9.32 | Hardwood Floor, Closet |
| Washroom Type | No. of Pieces | Level |
| Washroom Type 1 | 2 | Main |
| Washroom Type 2 | 4 | Second |
| Washroom Type 3 | 5 | Second |
| Washroom Type 4 | 0 | |
| Washroom Type 5 | 0 |
| Total Area: | 0.00 |
| Approximatly Age: | 6-15 |
| Property Type: | Semi-Detached |
| Style: | 2-Storey |
| Exterior: | Brick |
| Garage Type: | Attached |
| (Parking/)Drive: | Private |
| Drive Parking Spaces: | 1 |
| Park #1 | |
| Parking Type: | Private |
| Park #2 | |
| Parking Type: | Private |
| Pool: | None |
| Laundry Access: | Ensuite |
| Approximatly Age: | 6-15 |
| Approximatly Square Footage: | 1500-2000 |
| CAC Included: | N |
| Water Included: | N |
| Cabel TV Included: | N |
| Common Elements Included: | N |
| Heat Included: | N |
| Parking Included: | N |
| Condo Tax Included: | N |
| Building Insurance Included: | N |
| Fireplace/Stove: | N |
| Heat Type: | Forced Air |
| Central Air Conditioning: | Central Air |
| Central Vac: | N |
| Laundry Level: | Syste |
| Ensuite Laundry: | F |
| Elevator Lift: | False |
| Sewers: | Sewer |
| Utilities-Cable: | A |
| Utilities-Hydro: | A |
| Although the information displayed is believed to be accurate, no warranties or representations are made of any kind. |
| ROYAL LEPAGE SIGNATURE REALTY |
- Listing -1 of 0
|
|
.jpg?src=Custom)
Mona Bassily
Sales Representative
Dir:
416-315-7728
Bus:
905-889-2200
Fax:
905-889-3322
| Virtual Tour | Book Showing | Email a Friend |
Jump To:
At a Glance:
| Type: | Freehold - Semi-Detached |
| Area: | Peel |
| Municipality: | Mississauga |
| Neighbourhood: | Churchill Meadows |
| Style: | 2-Storey |
| Lot Size: | x 0.00() |
| Approximate Age: | 6-15 |
| Tax: | $0 |
| Maintenance Fee: | $0 |
| Beds: | 3 |
| Baths: | 3 |
| Garage: | 0 |
| Fireplace: | N |
| Air Conditioning: | |
| Pool: | None |
Locatin Map:

Listing added to your favorite list
Looking for resale homes?

By agreeing to Terms of Use, you will have ability to search up to 295962 listings and access to richer information than found on REALTOR.ca through my website.

