
$888,888
Available - For Sale
Listing ID: N12160148
394 The Queensway Stre South , Georgina, L4P 2C5, York
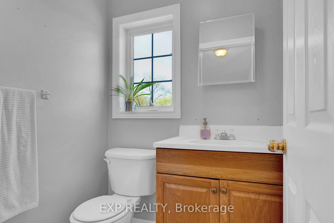
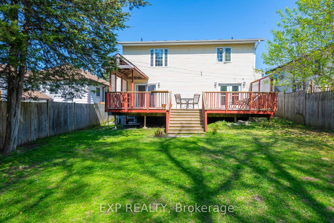
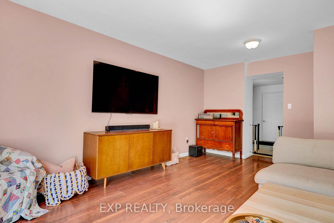
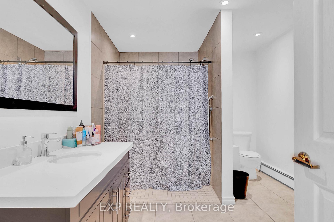
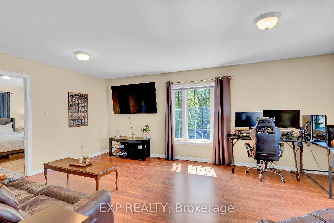
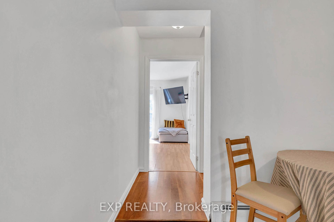
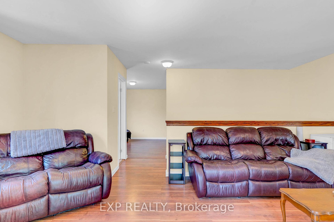
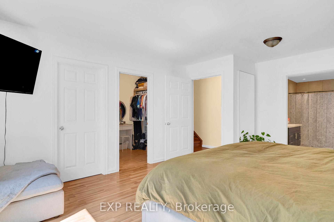
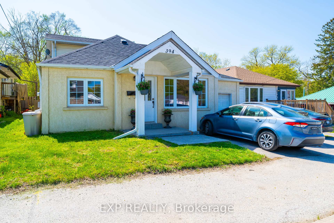
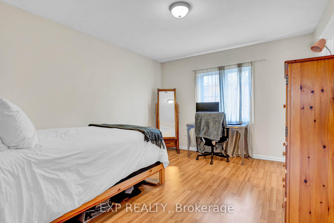
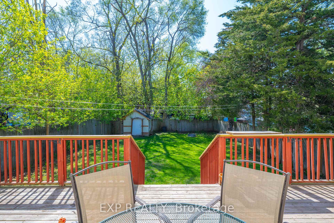

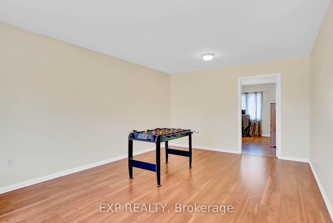
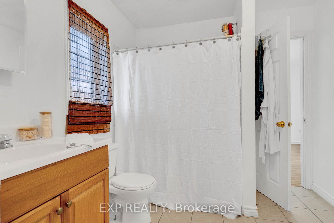
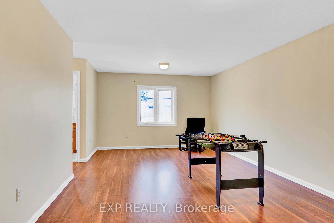
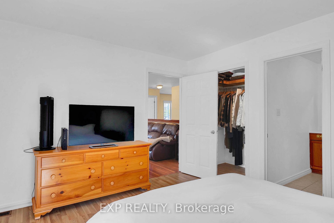
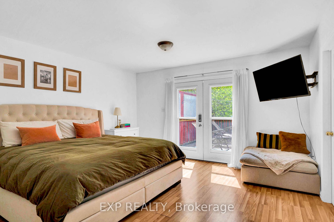
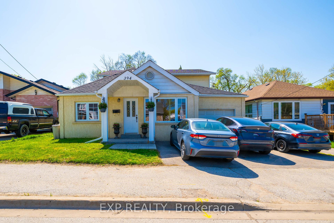
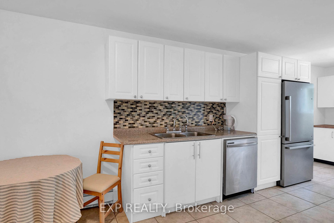
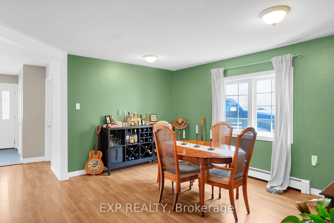
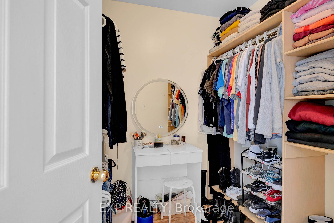
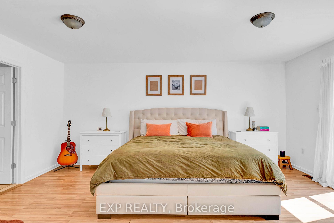
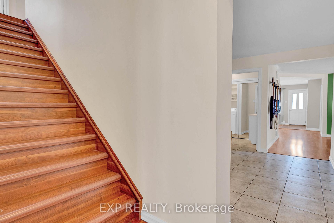
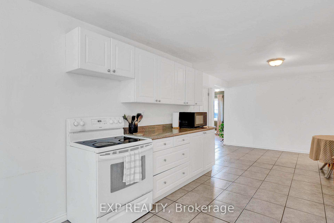
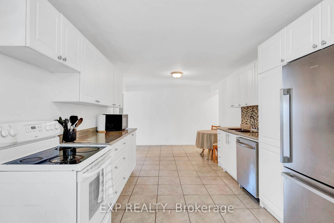
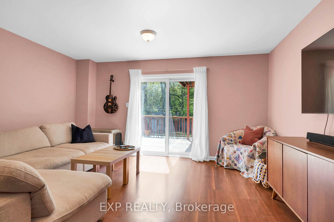
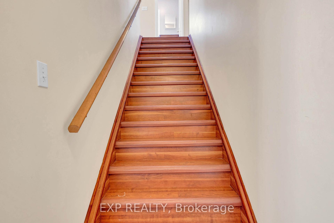
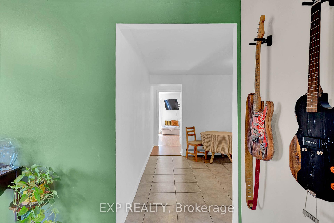
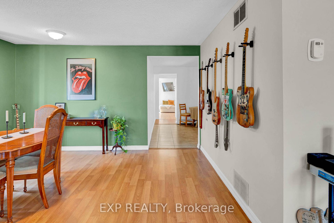
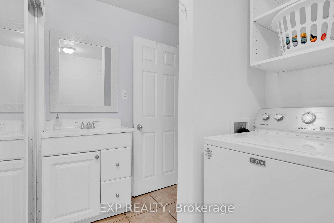
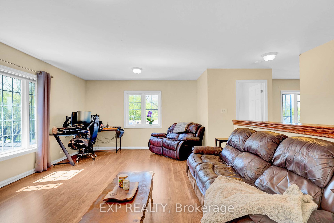
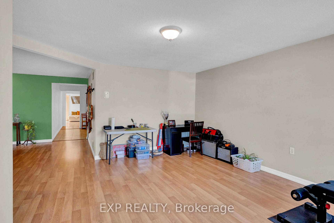
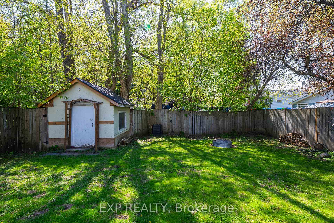
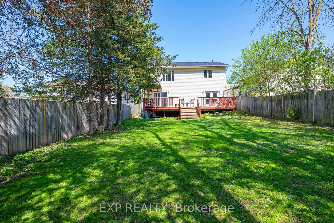
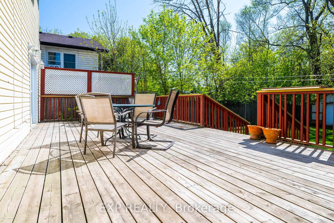
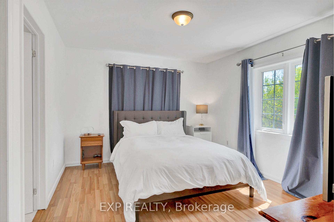
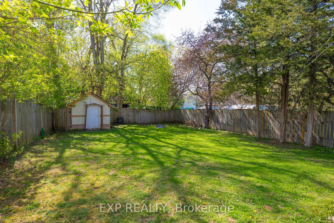
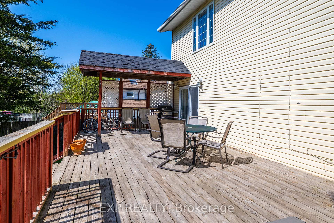
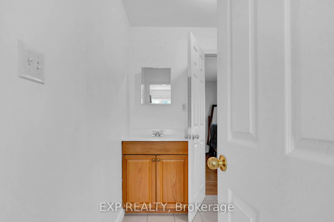

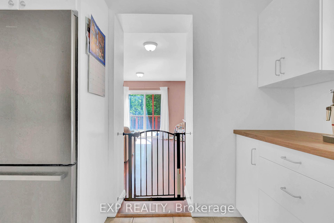
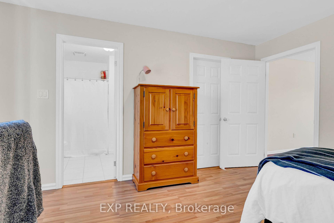
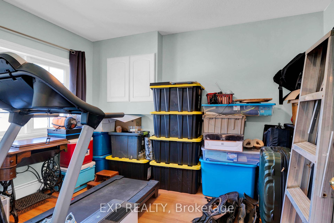
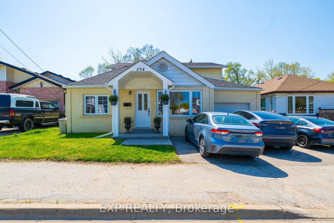
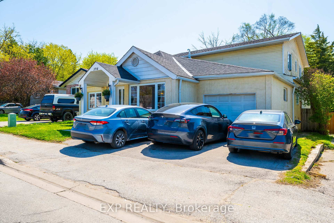
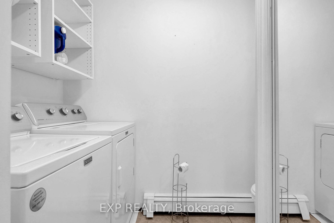
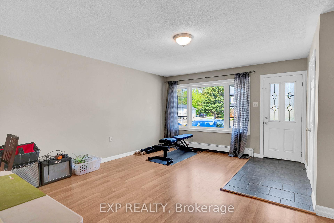
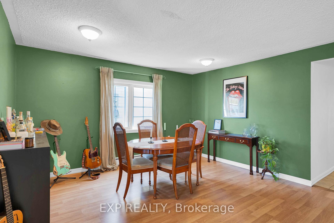
















































| Fantastic expansive home offering just over 3000 sq ft of above-grade living. Open plan, ample sized rooms throughout. Well suited to large, blended or extended family. Sparkling clean, airy and fresh! Huge main floor primary with two large walk-in closets and a 12'9' ft ensuite with walk-in showe. Walk outs from primary and family room to huge 14 x 37 foot deck with cover. BBQ area overlooking deep, mature backyard. Addition with wide stairway leading to two bedrooms and two bathrooms. Entire main level is wheelchair accessible with wide doors, walk in shower and stairway easily accommodates a chairlift. Floor plan suits a home based business. |
| Price | $888,888 |
| Taxes: | $4653.58 |
| Assessment Year: | 2024 |
| Occupancy: | Owner |
| Address: | 394 The Queensway Stre South , Georgina, L4P 2C5, York |
| Directions/Cross Streets: | The Queensway South/Doverdale |
| Rooms: | 11 |
| Bedrooms: | 4 |
| Bedrooms +: | 0 |
| Family Room: | T |
| Basement: | Crawl Space |
| Level/Floor | Room | Length(ft) | Width(ft) | Descriptions | |
| Room 1 | Main | Living Ro | 16.86 | 13.87 | Laminate, Closet, Overlooks Frontyard |
| Room 2 | Main | Dining Ro | 13.28 | 9.35 | Laminate, Open Concept, Combined w/Living |
| Room 3 | Main | Bedroom 2 | 11.25 | 9.02 | Laminate, Closet, Overlooks Frontyard |
| Room 4 | Main | Kitchen | 12.92 | 11.55 | Ceramic Floor, Backsplash, Eat-in Kitchen |
| Room 5 | Main | Breakfast | 13.61 | 11.87 | Ceramic Floor |
| Room 6 | Main | Primary B | 17.84 | 13.64 | 3 Pc Ensuite, W/O To Deck, Walk-In Closet(s) |
| Room 7 | Main | Family Ro | 18.17 | 14.99 | Laminate, W/O To Deck |
| Room 8 | Upper | Sitting | 19.45 | 19.19 | Laminate, Open Concept |
| Room 9 | Upper | Bedroom 3 | 13.32 | 10.86 | Laminate, Closet, Semi Ensuite |
| Room 10 | Upper | Game Room | 19.45 | 11.55 | Laminate, Open Concept |
| Room 11 | Upper | Bedroom 4 | 13.32 | 10.99 | Laminate, Closet, Semi Ensuite |
| Washroom Type | No. of Pieces | Level |
| Washroom Type 1 | 3 | Main |
| Washroom Type 2 | 2 | Main |
| Washroom Type 3 | 3 | Upper |
| Washroom Type 4 | 2 | Upper |
| Washroom Type 5 | 0 |
| Total Area: | 0.00 |
| Approximatly Age: | 51-99 |
| Property Type: | Detached |
| Style: | 2-Storey |
| Exterior: | Vinyl Siding, Stucco (Plaster) |
| Garage Type: | Attached |
| (Parking/)Drive: | Private Tr |
| Drive Parking Spaces: | 3 |
| Park #1 | |
| Parking Type: | Private Tr |
| Park #2 | |
| Parking Type: | Private Tr |
| Pool: | None |
| Other Structures: | Fence - Full, |
| Approximatly Age: | 51-99 |
| Approximatly Square Footage: | 3000-3500 |
| Property Features: | Public Trans, Arts Centre |
| CAC Included: | N |
| Water Included: | N |
| Cabel TV Included: | N |
| Common Elements Included: | N |
| Heat Included: | N |
| Parking Included: | N |
| Condo Tax Included: | N |
| Building Insurance Included: | N |
| Fireplace/Stove: | N |
| Heat Type: | Forced Air |
| Central Air Conditioning: | Central Air |
| Central Vac: | N |
| Laundry Level: | Syste |
| Ensuite Laundry: | F |
| Sewers: | Sewer |
$
%
Years
This calculator is for demonstration purposes only. Always consult a professional
financial advisor before making personal financial decisions.
| Although the information displayed is believed to be accurate, no warranties or representations are made of any kind. |
| EXP REALTY |
- Listing -1 of 0
|
|
.jpg?src=Custom)
Mona Bassily
Sales Representative
Dir:
416-315-7728
Bus:
905-889-2200
Fax:
905-889-3322
| Virtual Tour | Book Showing | Email a Friend |
Jump To:
At a Glance:
| Type: | Freehold - Detached |
| Area: | York |
| Municipality: | Georgina |
| Neighbourhood: | Keswick South |
| Style: | 2-Storey |
| Lot Size: | x 158.00(Feet) |
| Approximate Age: | 51-99 |
| Tax: | $4,653.58 |
| Maintenance Fee: | $0 |
| Beds: | 4 |
| Baths: | 4 |
| Garage: | 0 |
| Fireplace: | N |
| Air Conditioning: | |
| Pool: | None |
Locatin Map:
Payment Calculator:

Listing added to your favorite list
Looking for resale homes?

By agreeing to Terms of Use, you will have ability to search up to 295962 listings and access to richer information than found on REALTOR.ca through my website.

