
$99,900
Available - For Sale
Listing ID: W12166541
1480 St Clair Aven , Toronto, M6E 1C7, Toronto
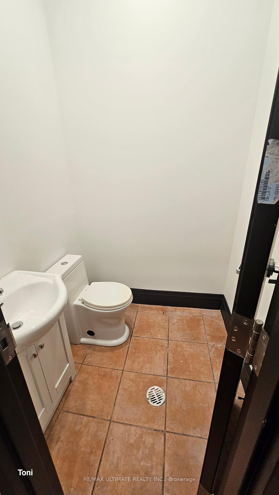
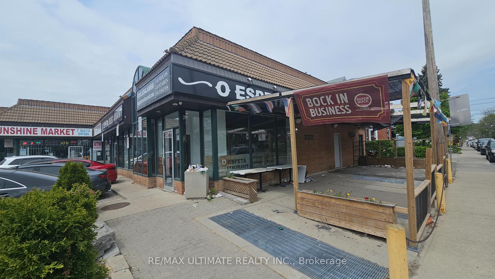
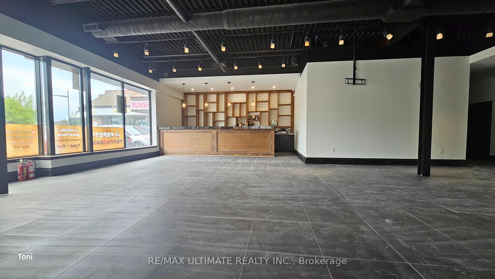
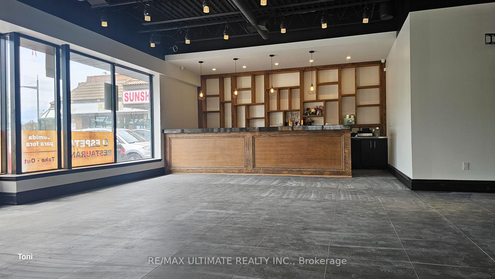
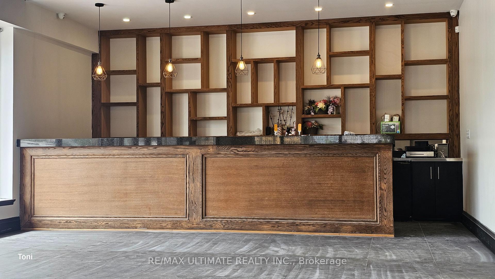
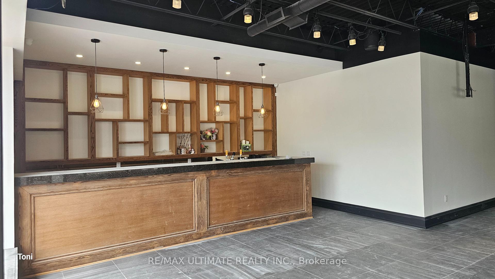
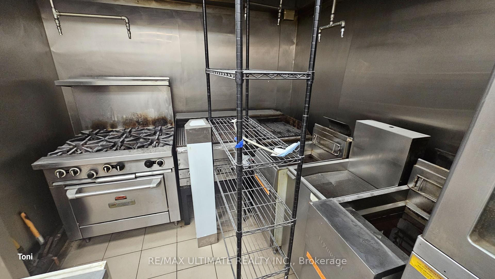
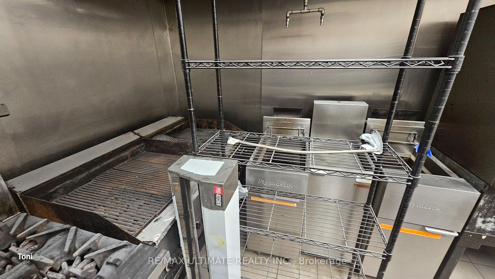
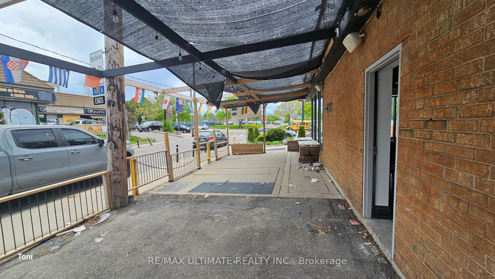
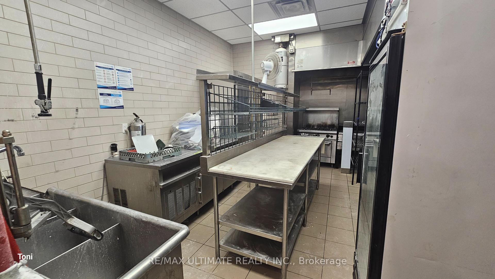

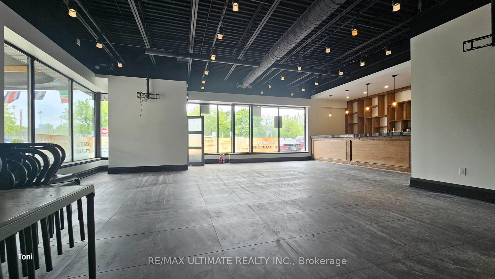
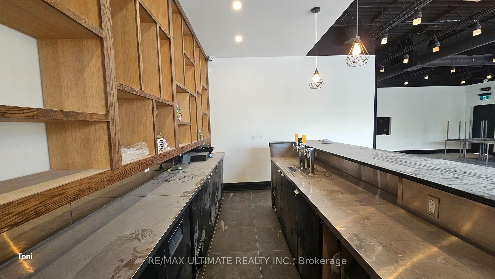
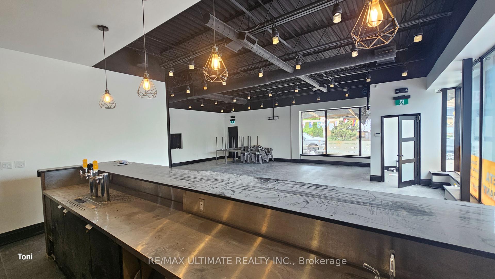
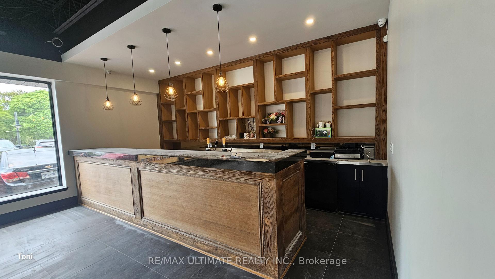
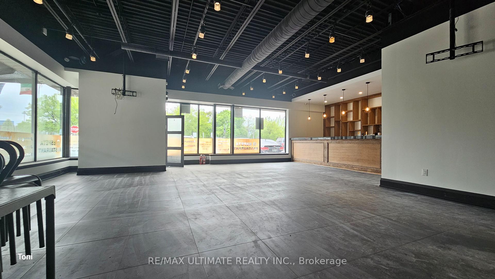
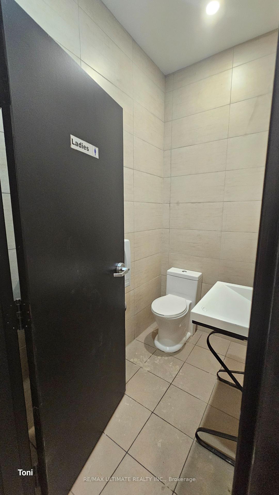

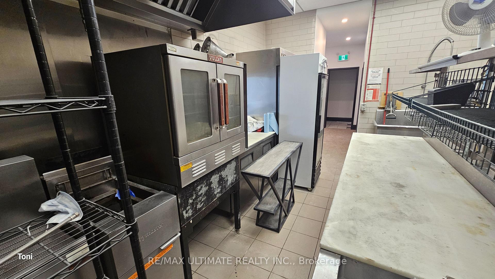
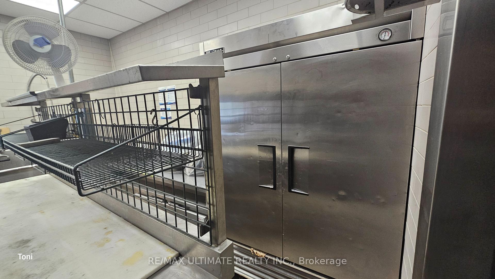
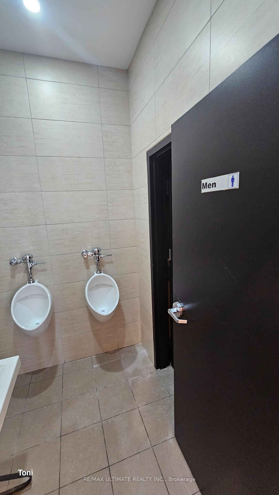
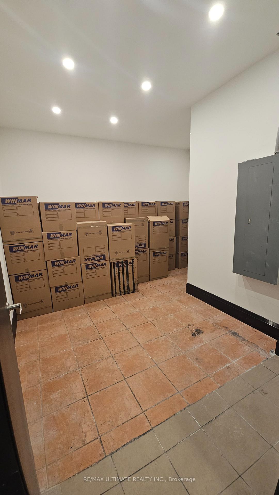
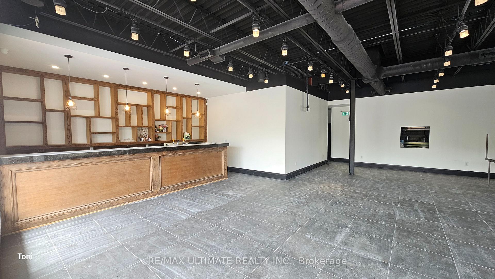
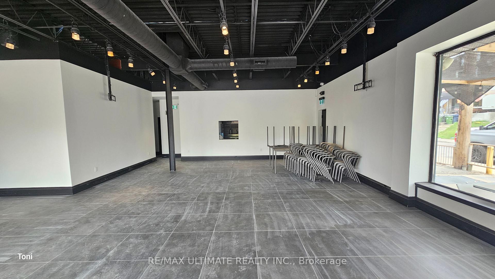
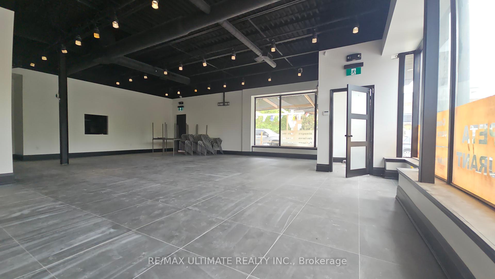
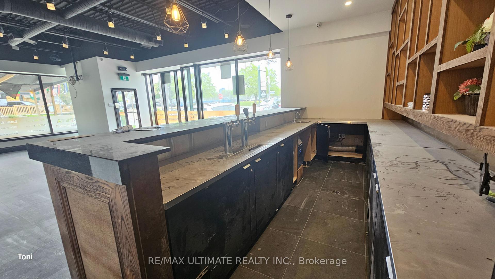
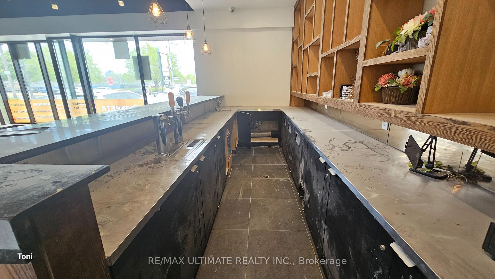



























| Turnkey Restaurant Opportunity Fully Renovated & Ready for Business!Step into a modern, fully equipped restaurant, thoughtfully renovated and ready to operate. With a complete kitchen, a stylish bar, and LLBO licensing, this space is primed for success.? Corner Unit with Prime Exposure Large glass walls offer abundant natural light and high visibility on the quiet McRoberts Street.? Expansive Covered Patio 577.6 sq. ft. of outdoor dining space, perfect for an inviting ambiance.? Elegant Bar Setup Fully equipped with fridges and all essentials for seamless service.? Dedicated Private Room Ideal for VIP guests, private events, or additional storage.? Renovated Restrooms Stylish Ladies & Gentlemen facilities designed for comfort and convenience.? Fully Stocked & Operational From kitchen appliances to cookware, cutlery, and tableware, everything is in place for a smooth launch.This ready-to-open restaurant is a rare opportunity for a passionate entrepreneur to step in and start serving customers immediately. |
| Price | $99,900 |
| Taxes: | $600.00 |
| Tax Type: | TMI |
| Monthly Condo Fee: | $0 |
| Occupancy: | Vacant |
| Address: | 1480 St Clair Aven , Toronto, M6E 1C7, Toronto |
| Postal Code: | M6E 1C7 |
| Province/State: | Toronto |
| Legal Description: | PT LT 23-26 BLK C PL 886 TORONTO (WEST T |
| Directions/Cross Streets: | St. Clair Ave and Caledonia Rd |
| Washroom Type | No. of Pieces | Level |
| Washroom Type 1 | 0 | |
| Washroom Type 2 | 0 | |
| Washroom Type 3 | 0 | |
| Washroom Type 4 | 0 | |
| Washroom Type 5 | 0 |
| Category: | Without Property |
| Use: | Restaurant |
| Building Percentage: | T |
| Total Area: | 1665.00 |
| Total Area Code: | Square Feet |
| Office/Appartment Area: | 0 |
| Office/Appartment Area Code: | Sq Ft |
| Office/Appartment Area Code: | Sq Ft |
| Retail Area Code: | Sq Ft |
| Financial Statement: | F |
| Chattels: | T |
| Franchise: | F |
| Days Open: | O |
| Hours Open: | 10am - |
| Employees #: | 0 |
| Seats: | 52 |
| Expenses Actual/Estimated: | $Est |
| Sprinklers: | Part |
| Washrooms: | 0 |
| Rail: | N |
| Clear Height Feet: | 12 |
| Truck Level Shipping Doors #: | 0 |
| Height Feet: | 0 |
| Double Man Shipping Doors #: | 0 |
| Height Feet: | 0 |
| Drive-In Level Shipping Doors #: | 0 |
| Height Feet: | 0 |
| Grade Level Shipping Doors #: | 0 |
| Height Feet: | 0 |
| Heat Type: | Gas Forced Air Open |
| Central Air Conditioning: | Yes |
| Sewers: | Sanitary+Storm |
$
%
Years
This calculator is for demonstration purposes only. Always consult a professional
financial advisor before making personal financial decisions.
| Although the information displayed is believed to be accurate, no warranties or representations are made of any kind. |
| RE/MAX ULTIMATE REALTY INC. |
- Listing -1 of 0
|
|
.jpg?src=Custom)
Mona Bassily
Sales Representative
Dir:
416-315-7728
Bus:
905-889-2200
Fax:
905-889-3322
| Book Showing | Email a Friend |
Jump To:
At a Glance:
| Type: | Com - Sale Of Business |
| Area: | Toronto |
| Municipality: | Toronto W03 |
| Neighbourhood: | Corso Italia-Davenport |
| Style: | |
| Lot Size: | x 0.00(Feet) |
| Approximate Age: | |
| Tax: | $600 |
| Maintenance Fee: | $0 |
| Beds: | 0 |
| Baths: | 0 |
| Garage: | 0 |
| Fireplace: | N |
| Air Conditioning: | |
| Pool: |
Locatin Map:
Payment Calculator:

Listing added to your favorite list
Looking for resale homes?

By agreeing to Terms of Use, you will have ability to search up to 295962 listings and access to richer information than found on REALTOR.ca through my website.

