
$649,900
Available - For Sale
Listing ID: X12167391
1038 SHERBOURNE Road , London North, N6G 4C8, Middlesex
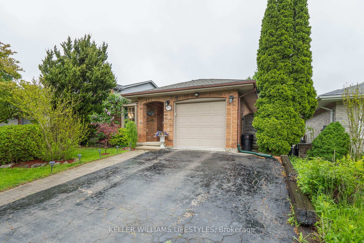
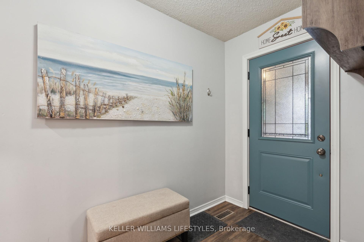
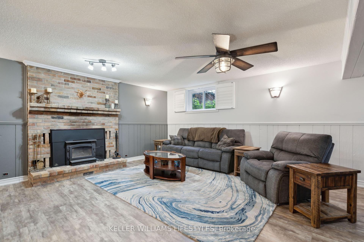
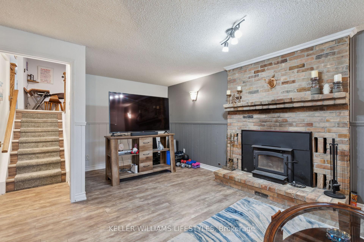
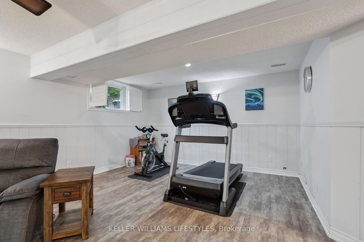
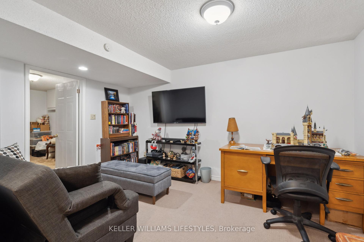
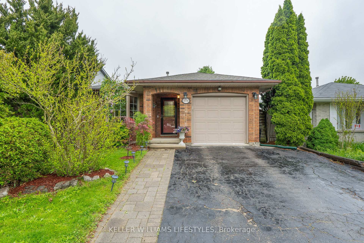
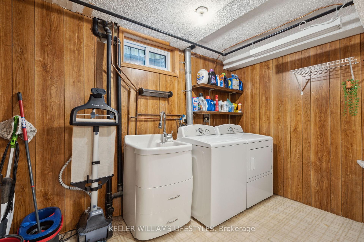
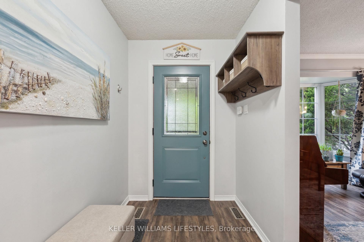
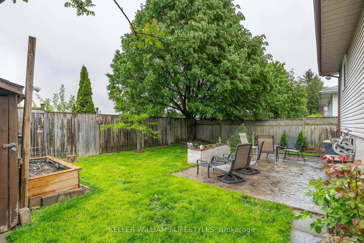
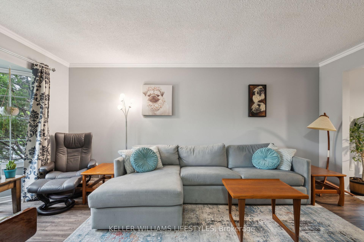
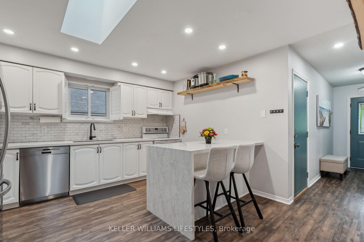
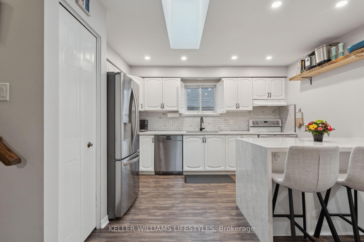
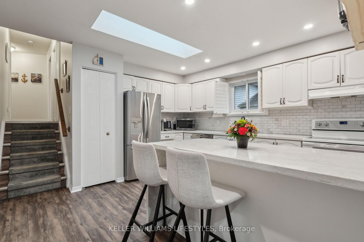
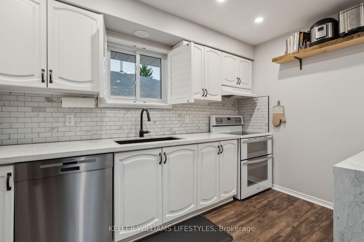
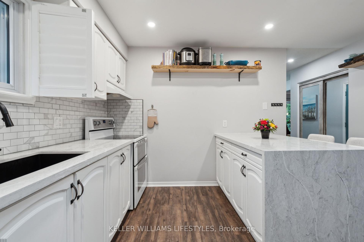
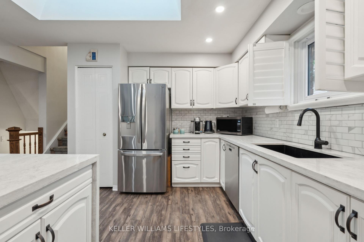
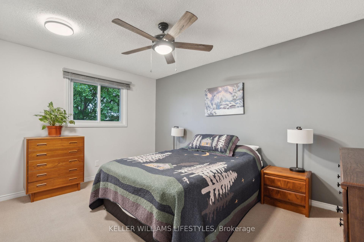
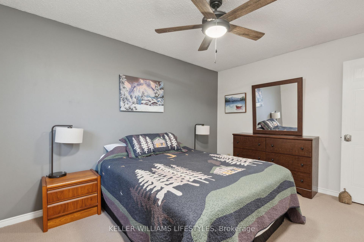
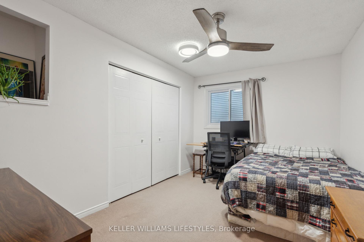
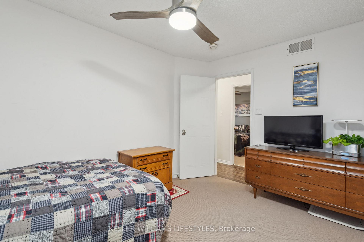
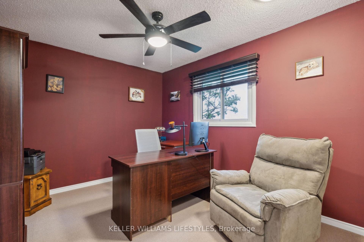

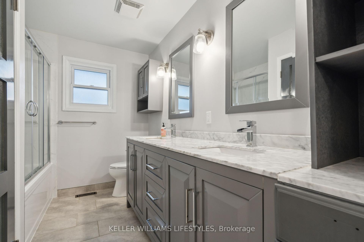
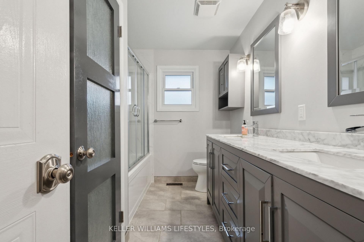
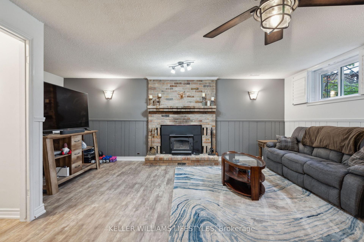
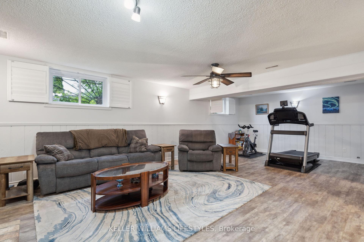
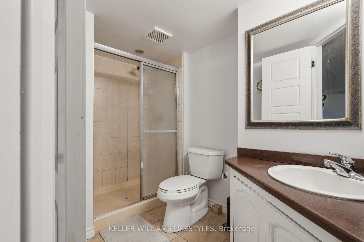
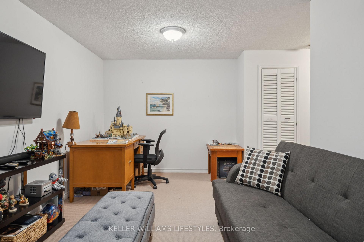

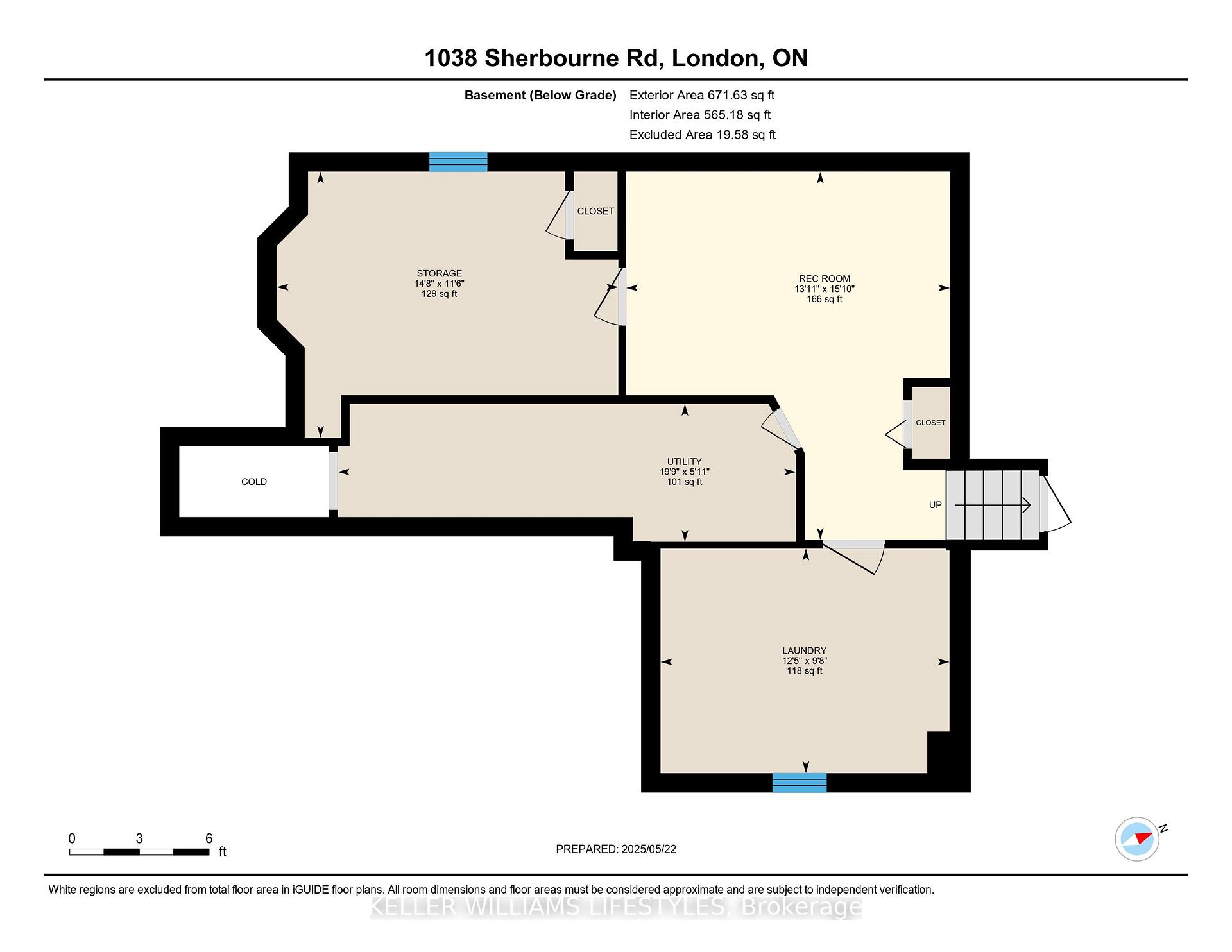
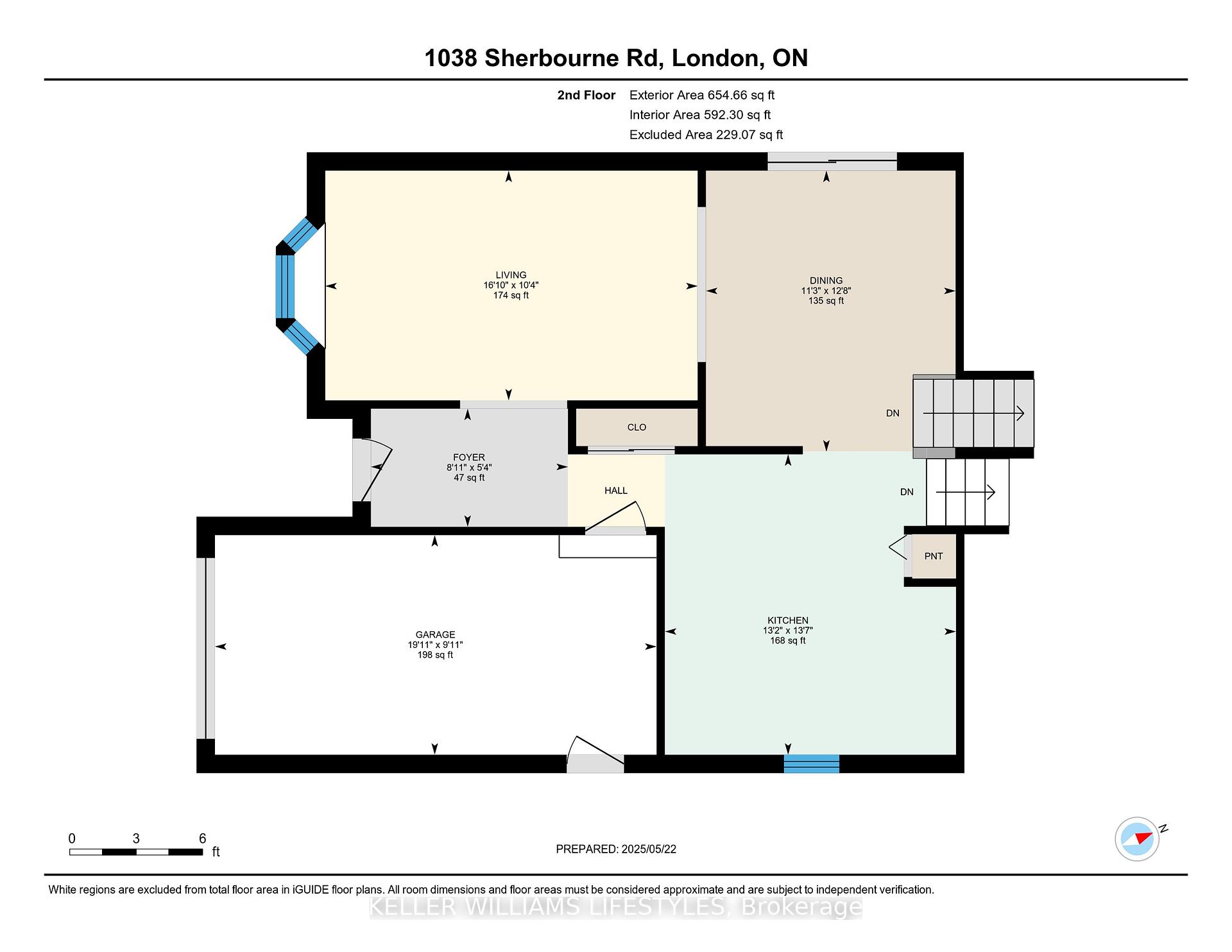
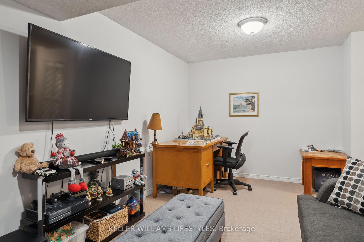
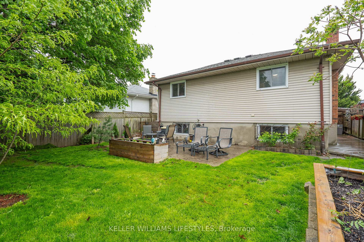
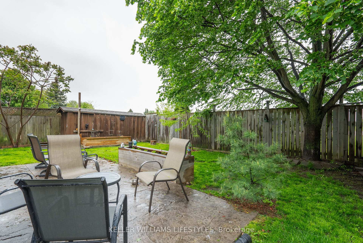
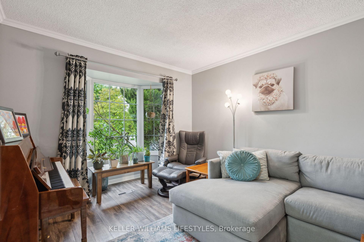
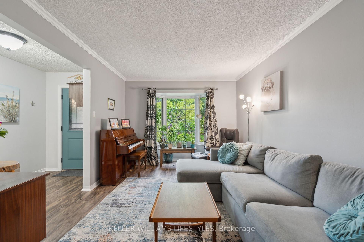
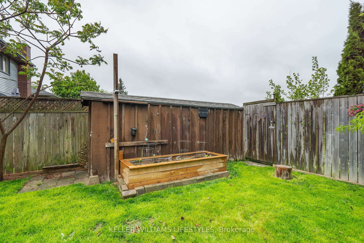
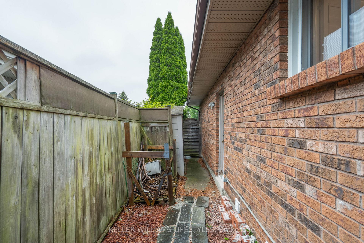

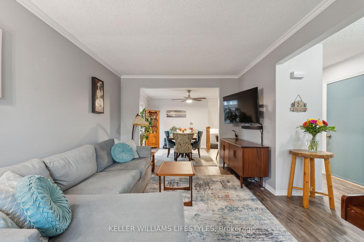
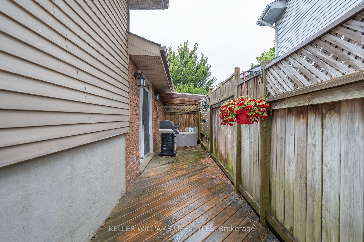
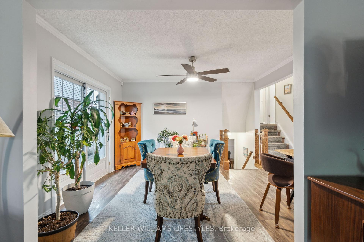

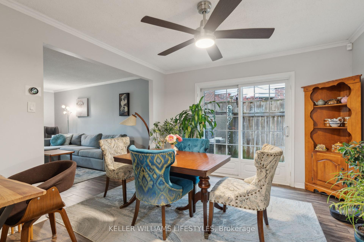
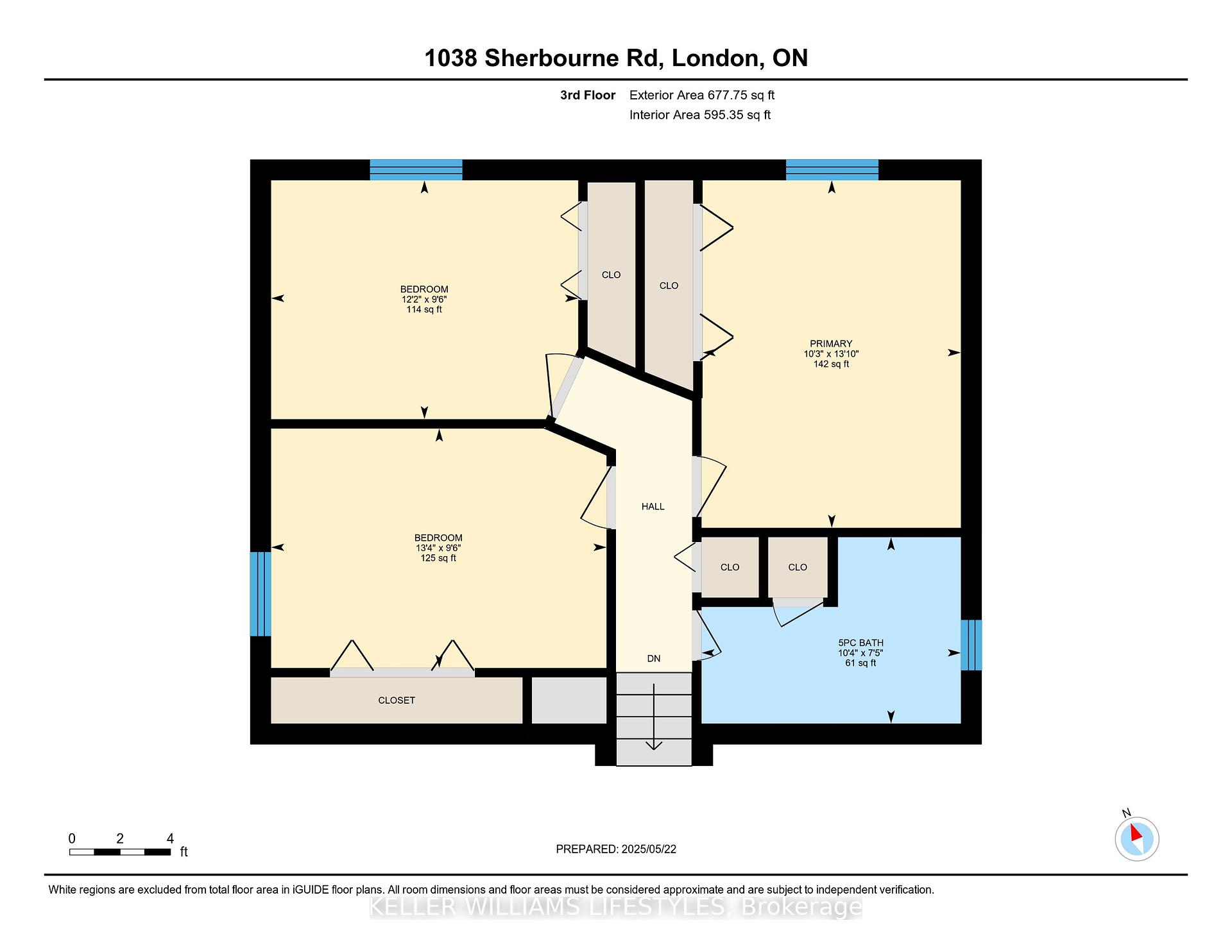














































| Backing onto Thistledown Park with private gate access to green space, this well-kept 4-level back-split offers unbeatable value in a prime North London location, just minutes from Western University, University Hospital, and Masonville. Inside, the main floor showcases newer flooring, upgraded railings and banisters (2023), and a bright, open layout perfect for entertaining. The kitchen was recently upgraded (2024) with quartz countertops, a stylish backsplash, pot lights, and a new dishwasher, while a 2022 fridge completes the modern look. The adjacent living and dining areas offer excellent sightlines and flow for everyday living. Upstairs, three spacious bedrooms share a fully renovated 5-piece bath (2021), now featuring modern finishes and functionality. All ceiling lights and fans were replaced in 2023 for a fresh, cohesive feel. The lower level is an ideal family hub with oversized windows and a cozy wood-burning fireplace, perfect for movie nights or relaxed evenings. The finished basement adds a large office or potential 4th bedroom, hobby/sitting area, and plenty of storage. Outside is a fully fenced backyard, cement patio, and private side deck, all with direct access to the park. Storage is a breeze with two sheds (one at the back and one at the side). With thoughtful updates throughout, this home delivers comfort, flexibility, and a lifestyle that's hard to match. Book your showing today! |
| Price | $649,900 |
| Taxes: | $4247.00 |
| Assessment Year: | 2024 |
| Occupancy: | Owner |
| Address: | 1038 SHERBOURNE Road , London North, N6G 4C8, Middlesex |
| Acreage: | < .50 |
| Directions/Cross Streets: | Sarnia Road & Wonderland Road |
| Rooms: | 12 |
| Rooms +: | 0 |
| Bedrooms: | 3 |
| Bedrooms +: | 1 |
| Family Room: | T |
| Basement: | Finished, Full |
| Level/Floor | Room | Length(ft) | Width(ft) | Descriptions | |
| Room 1 | Main | Living Ro | 12.5 | 17.97 | |
| Room 2 | Main | Dining Ro | 11.32 | 12.5 | |
| Room 3 | Main | Kitchen | 13.15 | 13.64 | |
| Room 4 | Second | Primary B | 10.66 | 13.91 | |
| Room 5 | Second | Bedroom | 9.48 | 13.22 | |
| Room 6 | Second | Bedroom | 10.4 | 13.91 | |
| Room 7 | Second | Bathroom | |||
| Room 8 | Third | Family Ro | 13.81 | 25.88 | |
| Room 9 | Third | Bathroom | |||
| Room 10 | Lower | Bedroom | 9.74 | 14.89 | |
| Room 11 | Lower | Game Room | 9.74 | 13.97 |
| Washroom Type | No. of Pieces | Level |
| Washroom Type 1 | 5 | Second |
| Washroom Type 2 | 3 | Third |
| Washroom Type 3 | 0 | |
| Washroom Type 4 | 0 | |
| Washroom Type 5 | 0 | |
| Washroom Type 6 | 5 | Second |
| Washroom Type 7 | 3 | Third |
| Washroom Type 8 | 0 | |
| Washroom Type 9 | 0 | |
| Washroom Type 10 | 0 |
| Total Area: | 0.00 |
| Property Type: | Detached |
| Style: | Backsplit 4 |
| Exterior: | Brick |
| Garage Type: | Attached |
| (Parking/)Drive: | Private Do |
| Drive Parking Spaces: | 2 |
| Park #1 | |
| Parking Type: | Private Do |
| Park #2 | |
| Parking Type: | Private Do |
| Park #3 | |
| Parking Type: | Other |
| Pool: | None |
| Approximatly Square Footage: | < 700 |
| CAC Included: | N |
| Water Included: | N |
| Cabel TV Included: | N |
| Common Elements Included: | N |
| Heat Included: | N |
| Parking Included: | N |
| Condo Tax Included: | N |
| Building Insurance Included: | N |
| Fireplace/Stove: | N |
| Heat Type: | Forced Air |
| Central Air Conditioning: | Central Air |
| Central Vac: | N |
| Laundry Level: | Syste |
| Ensuite Laundry: | F |
| Sewers: | Sewer |
$
%
Years
This calculator is for demonstration purposes only. Always consult a professional
financial advisor before making personal financial decisions.
| Although the information displayed is believed to be accurate, no warranties or representations are made of any kind. |
| KELLER WILLIAMS LIFESTYLES |
- Listing -1 of 0
|
|
.jpg?src=Custom)
Mona Bassily
Sales Representative
Dir:
416-315-7728
Bus:
905-889-2200
Fax:
905-889-3322
| Virtual Tour | Book Showing | Email a Friend |
Jump To:
At a Glance:
| Type: | Freehold - Detached |
| Area: | Middlesex |
| Municipality: | London North |
| Neighbourhood: | North I |
| Style: | Backsplit 4 |
| Lot Size: | x 105.30(Feet) |
| Approximate Age: | |
| Tax: | $4,247 |
| Maintenance Fee: | $0 |
| Beds: | 3+1 |
| Baths: | 2 |
| Garage: | 0 |
| Fireplace: | N |
| Air Conditioning: | |
| Pool: | None |
Locatin Map:
Payment Calculator:

Listing added to your favorite list
Looking for resale homes?

By agreeing to Terms of Use, you will have ability to search up to 295962 listings and access to richer information than found on REALTOR.ca through my website.

