
$1,550,000
Available - For Sale
Listing ID: C12167382
248 Florence Aven , Toronto, M2N 1G6, Toronto
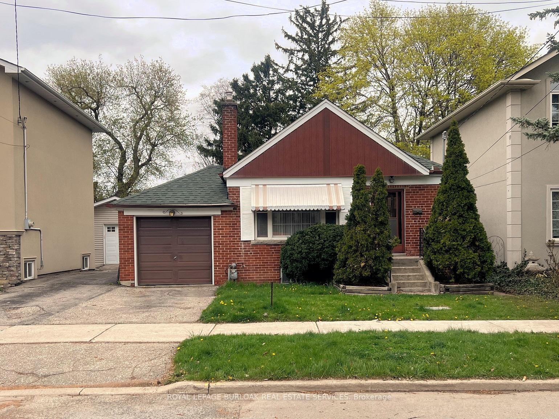
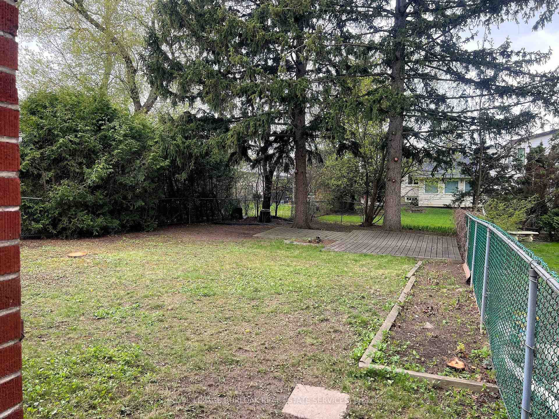

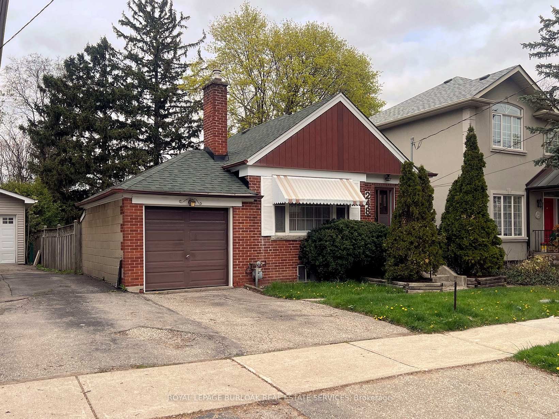
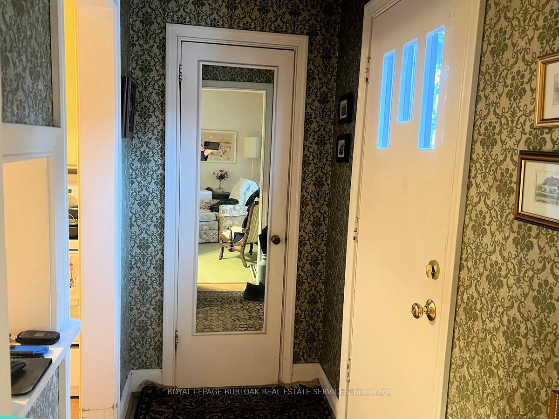
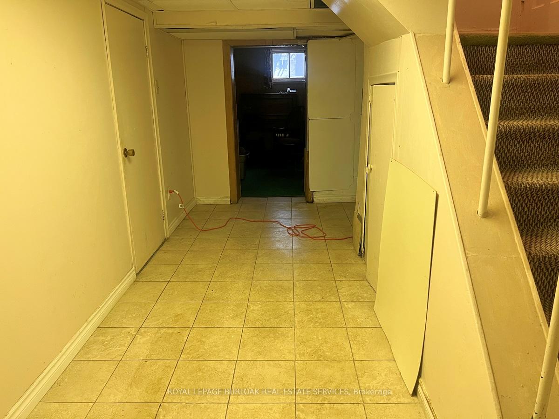
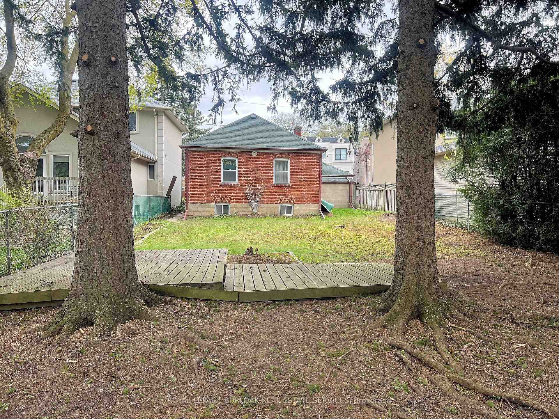
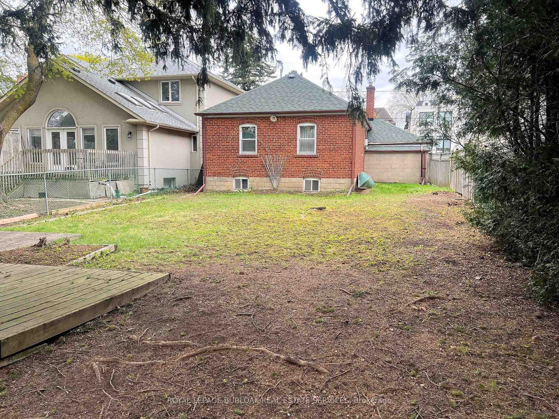
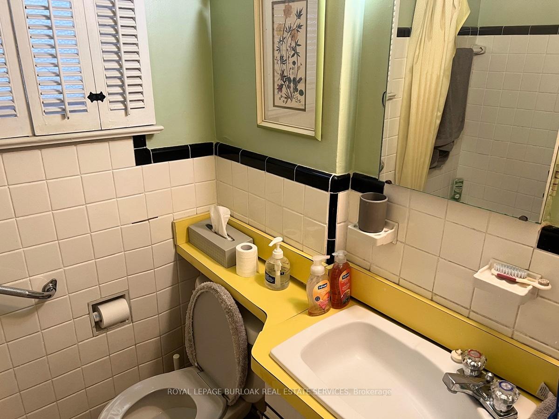
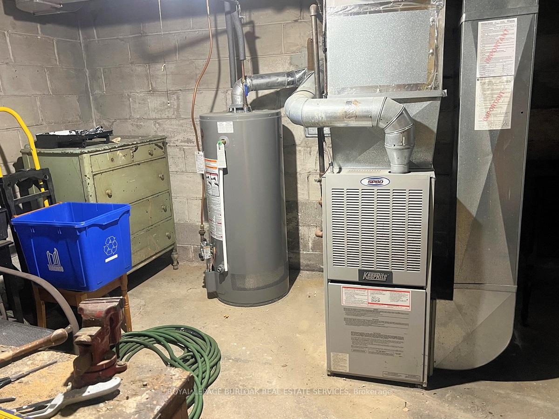
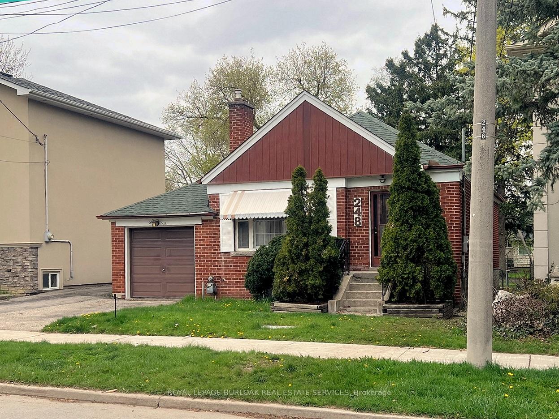
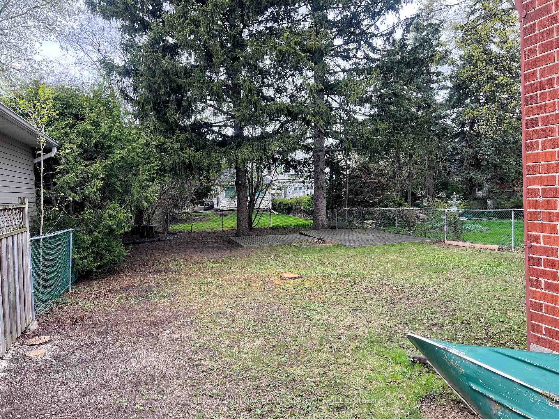
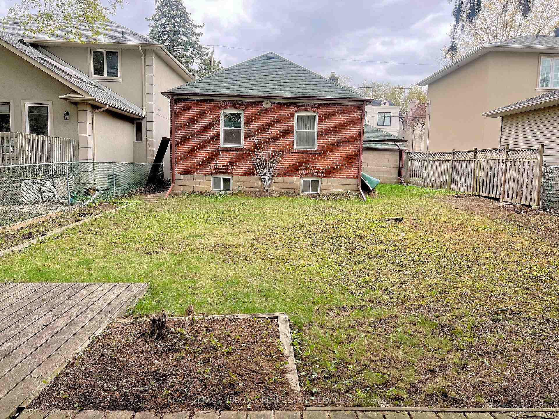

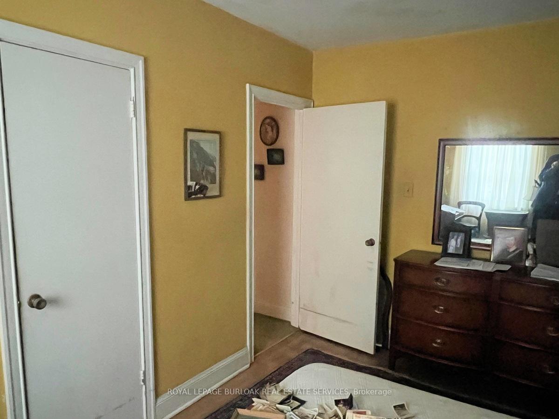
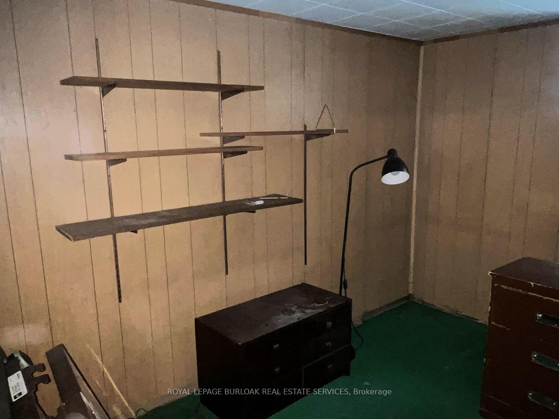
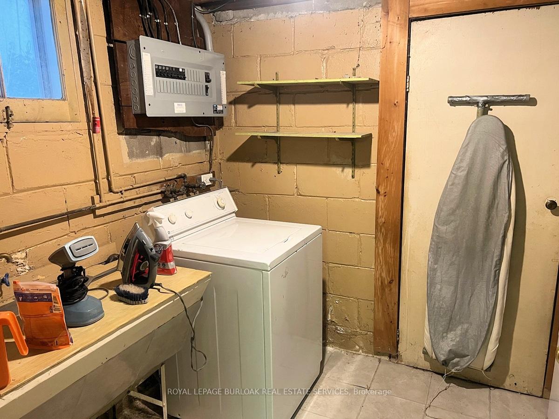
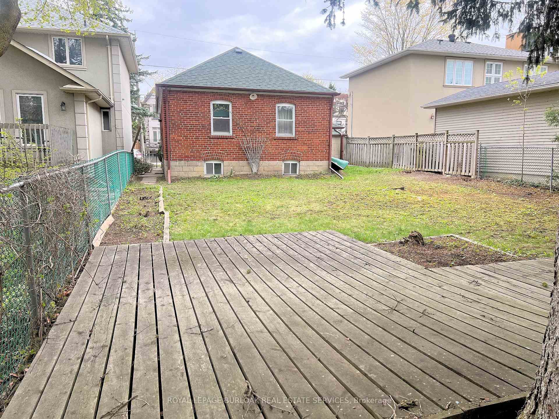


















| Situated on a select rectangular lot this all brick detached bungalow has been lovingly enjoyed for 65 years. It is nestled in the high demand area of Lansing-Westgate, in a choice location South of Sheppard & West of Yonge. An area that is ripe with multi-million dollar custom homes and new builds, and the only street in the neighbourhood with sidewalks on both sides, making the property a prime transformation opportunity. The draw to the area are features such as the convenience of being just steps to the Sheppard Yonge subway station, having parks, hospital & hi-rated schools nearby, easy major HWY access, and much more. Don't miss out on a chance to establish yourself in one of Toronto's most desirable communities. |
| Price | $1,550,000 |
| Taxes: | $7503.00 |
| Occupancy: | Owner |
| Address: | 248 Florence Aven , Toronto, M2N 1G6, Toronto |
| Directions/Cross Streets: | W off Yonge, closest to Easton |
| Rooms: | 5 |
| Rooms +: | 3 |
| Bedrooms: | 2 |
| Bedrooms +: | 1 |
| Family Room: | F |
| Basement: | Finished, Full |
| Level/Floor | Room | Length(ft) | Width(ft) | Descriptions | |
| Room 1 | Ground | Foyer | 5.74 | 3.58 | |
| Room 2 | Ground | Living Ro | 14.66 | 11.68 | Hardwood Floor, Fireplace |
| Room 3 | Ground | Dining Ro | 7.51 | 11.68 | Hardwood Floor |
| Room 4 | Ground | Kitchen | 11.15 | 9.09 | Eat-in Kitchen, Laminate |
| Room 5 | Ground | Primary B | 14.01 | 9.25 | Hardwood Floor |
| Room 6 | Ground | Bedroom 2 | 10.43 | 9.15 | Hardwood Floor |
| Room 7 | Basement | Other | 16.56 | 5.67 | |
| Room 8 | Basement | Family Ro | 11.32 | 10.99 | |
| Room 9 | Basement | Bedroom | 10.99 | 10.17 | |
| Room 10 | Basement | Common Ro | 10.99 | 10.17 | |
| Room 11 | Basement | Utility R | 14.66 | 10.99 | |
| Room 12 | Basement | Laundry | 9.32 | 7.25 |
| Washroom Type | No. of Pieces | Level |
| Washroom Type 1 | 4 | Ground |
| Washroom Type 2 | 0 | |
| Washroom Type 3 | 0 | |
| Washroom Type 4 | 0 | |
| Washroom Type 5 | 0 |
| Total Area: | 0.00 |
| Approximatly Age: | 51-99 |
| Property Type: | Detached |
| Style: | Bungalow |
| Exterior: | Brick, Other |
| Garage Type: | Attached |
| (Parking/)Drive: | Front Yard |
| Drive Parking Spaces: | 1 |
| Park #1 | |
| Parking Type: | Front Yard |
| Park #2 | |
| Parking Type: | Front Yard |
| Park #3 | |
| Parking Type: | Private |
| Pool: | None |
| Approximatly Age: | 51-99 |
| Approximatly Square Footage: | 700-1100 |
| Property Features: | Fenced Yard, Hospital |
| CAC Included: | N |
| Water Included: | N |
| Cabel TV Included: | N |
| Common Elements Included: | N |
| Heat Included: | N |
| Parking Included: | N |
| Condo Tax Included: | N |
| Building Insurance Included: | N |
| Fireplace/Stove: | N |
| Heat Type: | Forced Air |
| Central Air Conditioning: | Window Unit |
| Central Vac: | N |
| Laundry Level: | Syste |
| Ensuite Laundry: | F |
| Sewers: | Sewer |
$
%
Years
This calculator is for demonstration purposes only. Always consult a professional
financial advisor before making personal financial decisions.
| Although the information displayed is believed to be accurate, no warranties or representations are made of any kind. |
| ROYAL LEPAGE BURLOAK REAL ESTATE SERVICES |
- Listing -1 of 0
|
|
.jpg?src=Custom)
Mona Bassily
Sales Representative
Dir:
416-315-7728
Bus:
905-889-2200
Fax:
905-889-3322
| Book Showing | Email a Friend |
Jump To:
At a Glance:
| Type: | Freehold - Detached |
| Area: | Toronto |
| Municipality: | Toronto C07 |
| Neighbourhood: | Lansing-Westgate |
| Style: | Bungalow |
| Lot Size: | x 130.00(Feet) |
| Approximate Age: | 51-99 |
| Tax: | $7,503 |
| Maintenance Fee: | $0 |
| Beds: | 2+1 |
| Baths: | 1 |
| Garage: | 0 |
| Fireplace: | N |
| Air Conditioning: | |
| Pool: | None |
Locatin Map:
Payment Calculator:

Listing added to your favorite list
Looking for resale homes?

By agreeing to Terms of Use, you will have ability to search up to 295962 listings and access to richer information than found on REALTOR.ca through my website.

