
$989,000
Available - For Sale
Listing ID: W12165817
79 Rocky Mountain Cres , Brampton, L6R 1E8, Peel
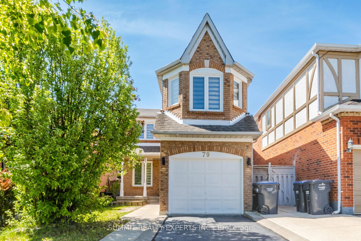
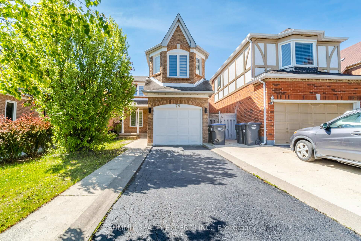
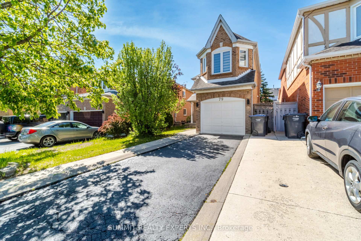
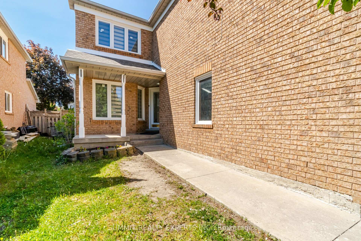
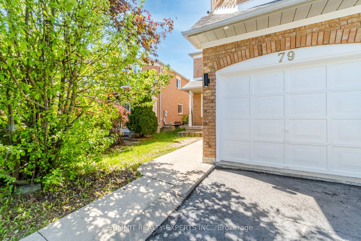
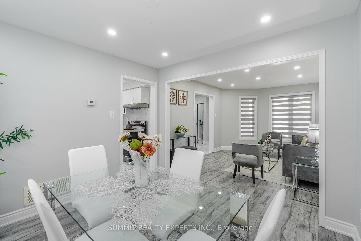
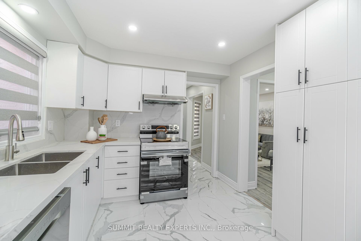
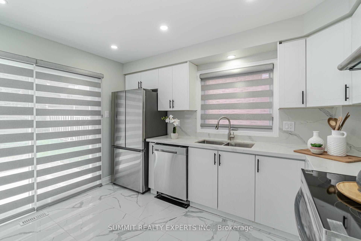
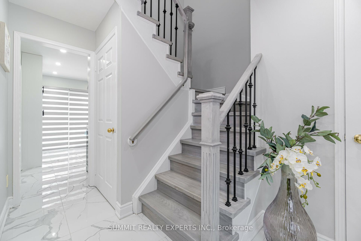
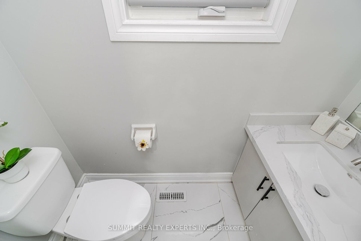
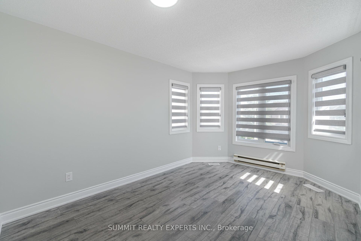
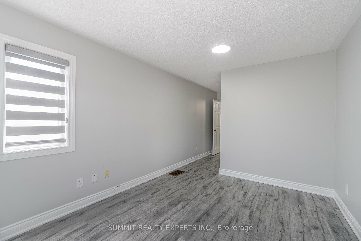
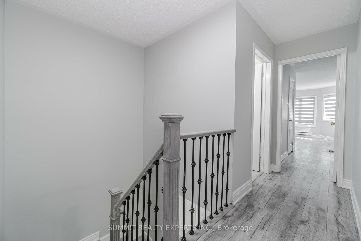
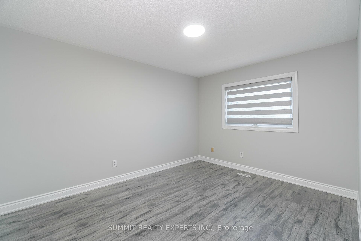
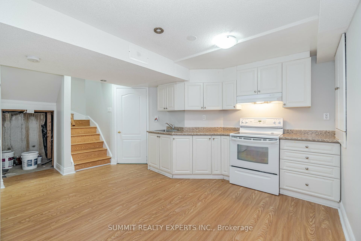
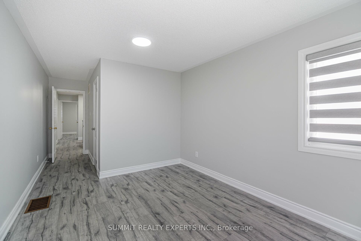
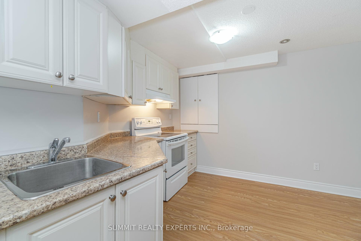
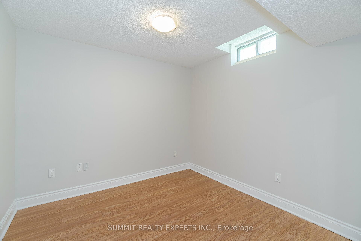
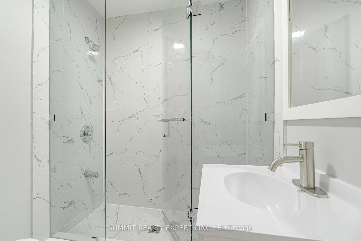
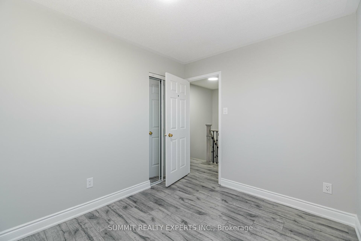
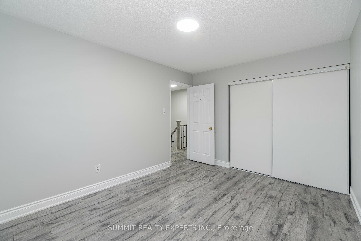
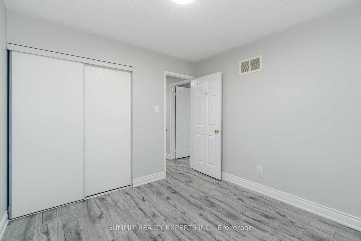
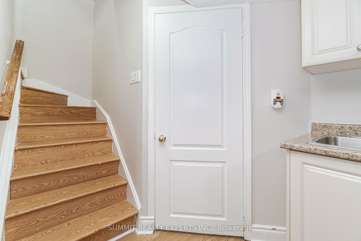
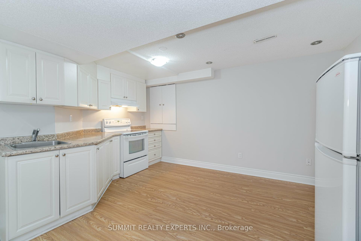
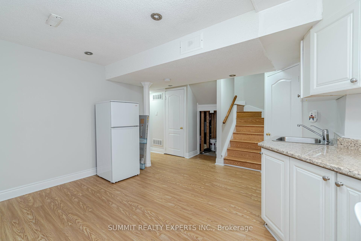
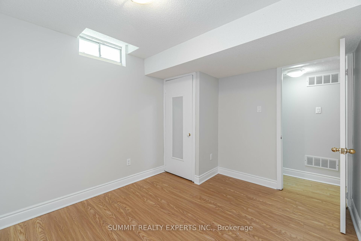
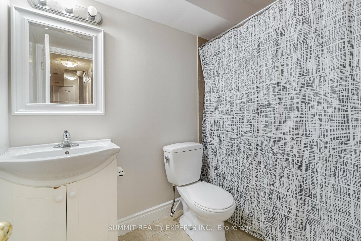
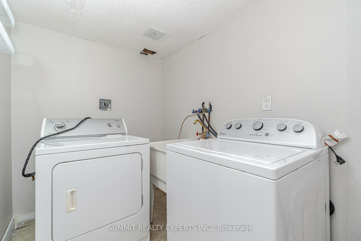
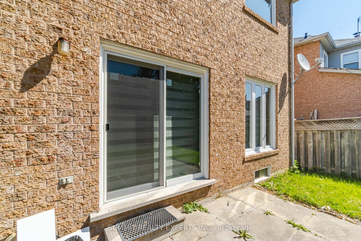
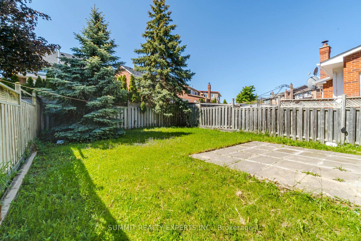

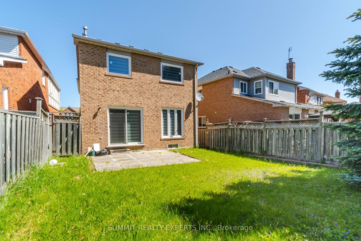
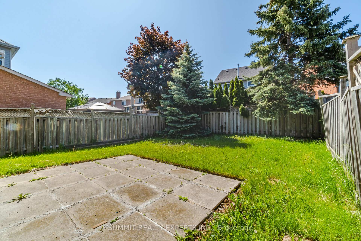
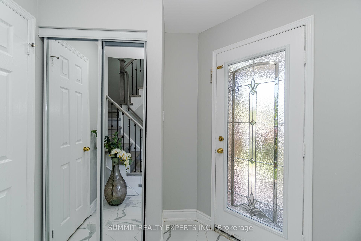
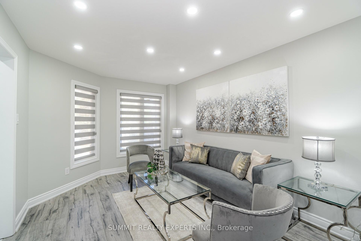
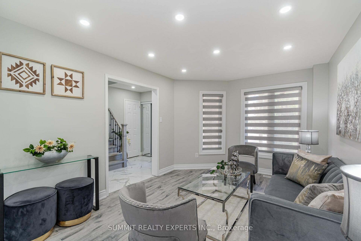
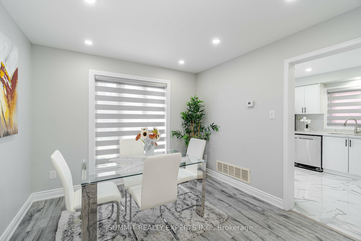
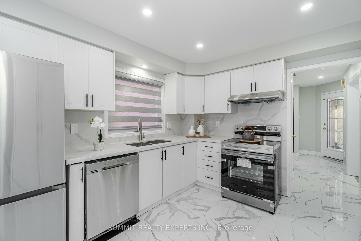
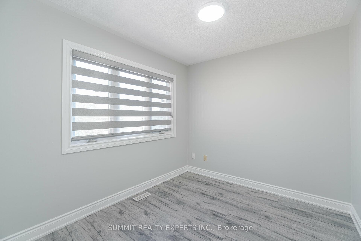
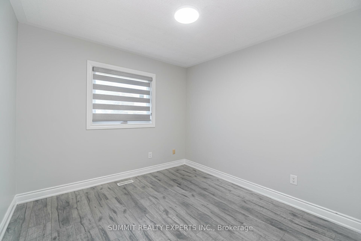
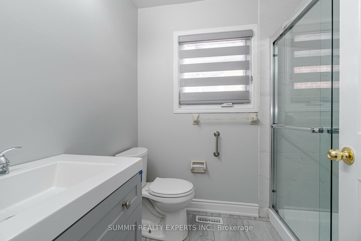
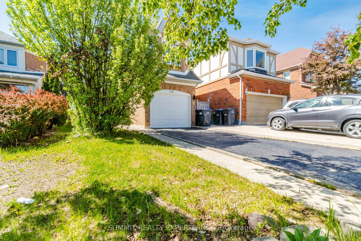












































| A beautifully renovated North-East facing home in the sought-after Bovaird and Airport Rd. area, offering proximity to major amenities including schools, parks, hospitals, and a variety of shopping options, including South Asian markets. The entire house underwent a full renovation in 2022, featuring a brand-new kitchen with modern appliances, updated windows, fully renovated washrooms (except in the basement), stylish new flooring, blinds, and fresh paint. Additionally, a new furnace was installed in the same year for enhanced comfort and efficiency. Currently rented at $4,500 per month plus utilities, the property has had responsible tenants for nearly a year with no issues. They are open to continuing their stay, though vacant possession is also an option. Photos taken in 2023. |
| Price | $989,000 |
| Taxes: | $4925.00 |
| Occupancy: | Tenant |
| Address: | 79 Rocky Mountain Cres , Brampton, L6R 1E8, Peel |
| Directions/Cross Streets: | Torbram Rd./ Peter Robertson |
| Rooms: | 10 |
| Rooms +: | 3 |
| Bedrooms: | 4 |
| Bedrooms +: | 1 |
| Family Room: | F |
| Basement: | Finished, Separate Ent |
| Level/Floor | Room | Length(ft) | Width(ft) | Descriptions | |
| Room 1 | Main | Living Ro | Laminate, Window | ||
| Room 2 | Main | Dining Ro | Laminate, Window | ||
| Room 3 | Main | Kitchen | Laminate, Window | ||
| Room 4 | Main | Powder Ro | 2 Pc Bath | ||
| Room 5 | Second | Primary B | Laminate, Window | ||
| Room 6 | Second | Bedroom 2 | Laminate, Window | ||
| Room 7 | Second | Bedroom 3 | Laminate, Window | ||
| Room 8 | Second | Bedroom 4 | Laminate, Window | ||
| Room 9 | Second | Bathroom | 3 Pc Bath, Window | ||
| Room 10 | Second | Bathroom | 3 Pc Bath, Window | ||
| Room 11 | Basement | Bedroom | Laminate | ||
| Room 12 | Basement | Bathroom | 4 Pc Bath |
| Washroom Type | No. of Pieces | Level |
| Washroom Type 1 | 2 | Ground |
| Washroom Type 2 | 3 | Second |
| Washroom Type 3 | 4 | Basement |
| Washroom Type 4 | 0 | |
| Washroom Type 5 | 0 |
| Total Area: | 0.00 |
| Property Type: | Detached |
| Style: | 2-Storey |
| Exterior: | Brick |
| Garage Type: | Attached |
| (Parking/)Drive: | Private |
| Drive Parking Spaces: | 4 |
| Park #1 | |
| Parking Type: | Private |
| Park #2 | |
| Parking Type: | Private |
| Pool: | None |
| Approximatly Square Footage: | 1100-1500 |
| CAC Included: | N |
| Water Included: | N |
| Cabel TV Included: | N |
| Common Elements Included: | N |
| Heat Included: | N |
| Parking Included: | N |
| Condo Tax Included: | N |
| Building Insurance Included: | N |
| Fireplace/Stove: | N |
| Heat Type: | Forced Air |
| Central Air Conditioning: | Central Air |
| Central Vac: | N |
| Laundry Level: | Syste |
| Ensuite Laundry: | F |
| Elevator Lift: | False |
| Sewers: | Sewer |
$
%
Years
This calculator is for demonstration purposes only. Always consult a professional
financial advisor before making personal financial decisions.
| Although the information displayed is believed to be accurate, no warranties or representations are made of any kind. |
| SUMMIT REALTY EXPERTS INC. |
- Listing -1 of 0
|
|
.jpg?src=Custom)
Mona Bassily
Sales Representative
Dir:
416-315-7728
Bus:
905-889-2200
Fax:
905-889-3322
| Virtual Tour | Book Showing | Email a Friend |
Jump To:
At a Glance:
| Type: | Freehold - Detached |
| Area: | Peel |
| Municipality: | Brampton |
| Neighbourhood: | Sandringham-Wellington |
| Style: | 2-Storey |
| Lot Size: | x 109.91(Feet) |
| Approximate Age: | |
| Tax: | $4,925 |
| Maintenance Fee: | $0 |
| Beds: | 4+1 |
| Baths: | 4 |
| Garage: | 0 |
| Fireplace: | N |
| Air Conditioning: | |
| Pool: | None |
Locatin Map:
Payment Calculator:

Listing added to your favorite list
Looking for resale homes?

By agreeing to Terms of Use, you will have ability to search up to 295962 listings and access to richer information than found on REALTOR.ca through my website.

