
$649,900
Available - For Sale
Listing ID: X12158350
0 ISLAND S N/A , Frontenac, K0H 2P0, Frontenac
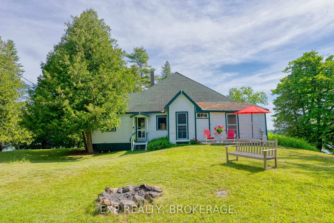
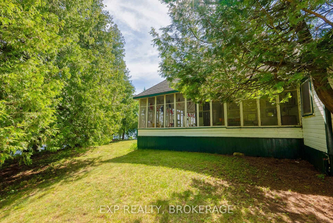

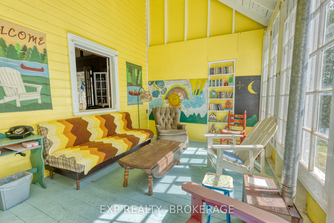
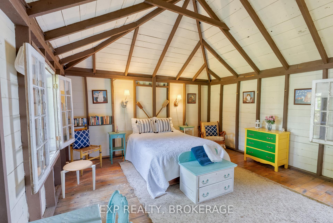
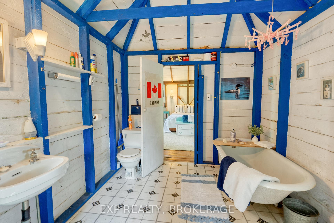
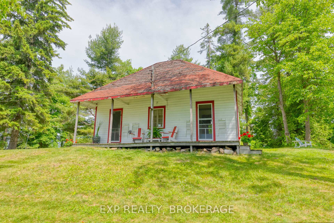
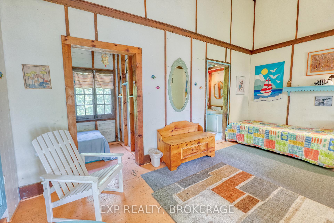
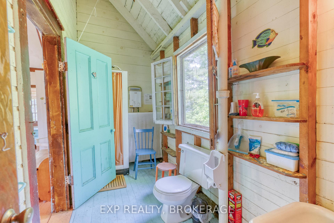
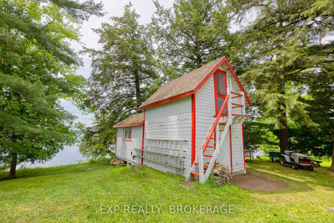
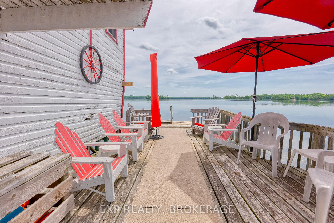
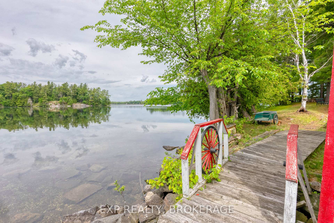
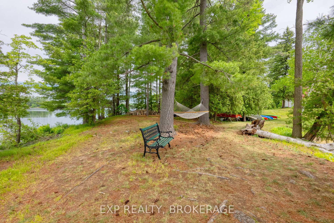
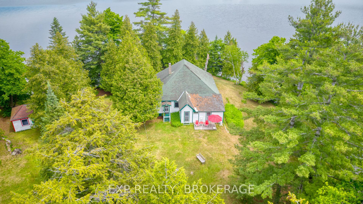
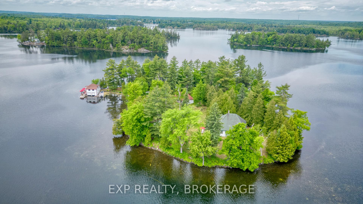
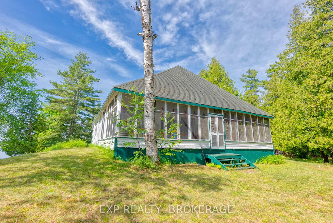

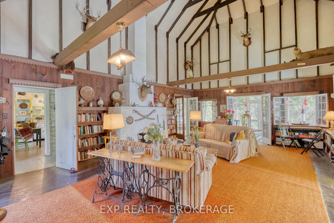
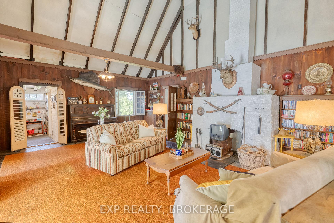
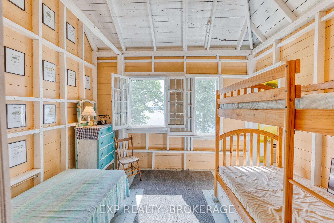
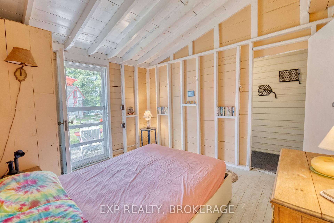
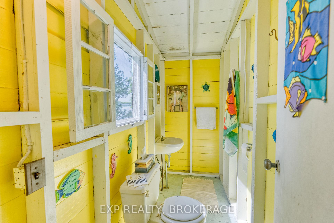

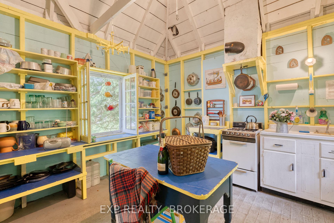
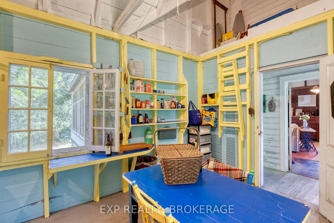
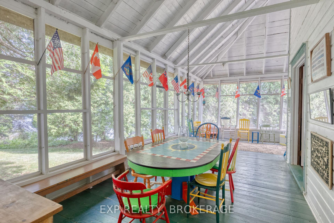
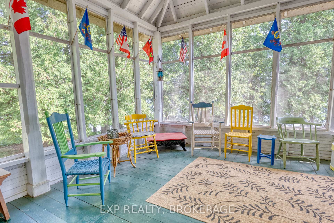
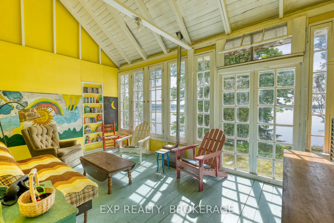
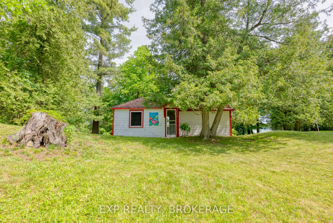
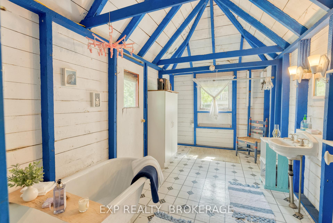
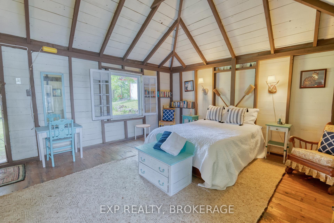
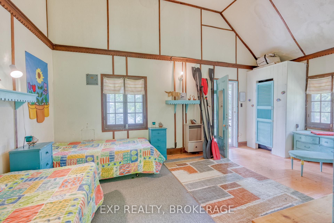
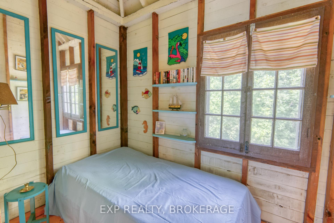
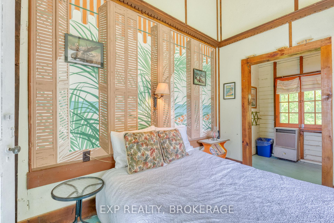
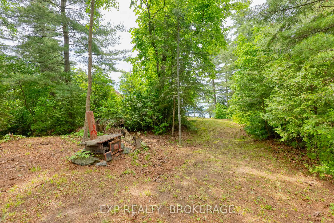
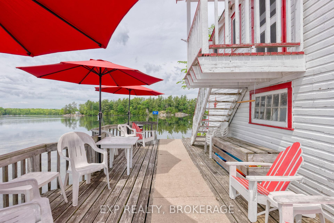
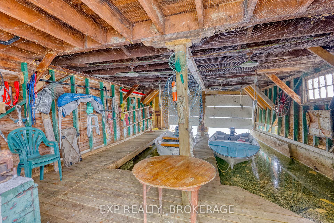
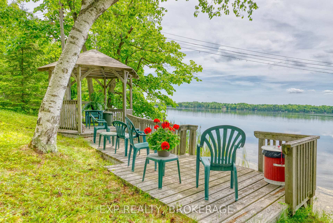
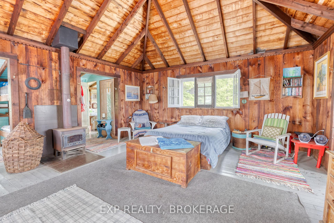
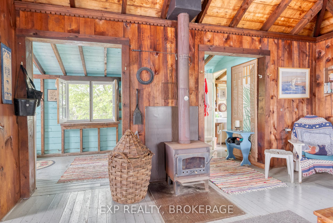
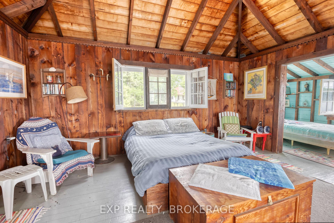
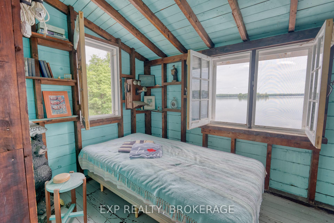
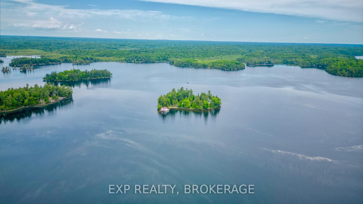
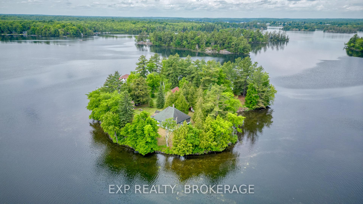
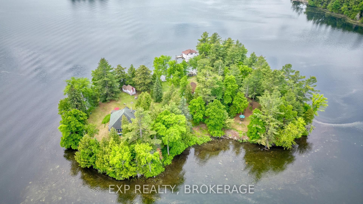
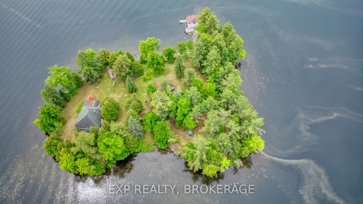
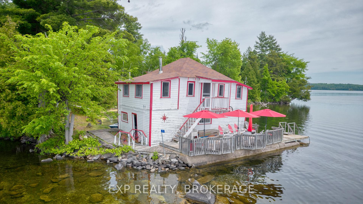
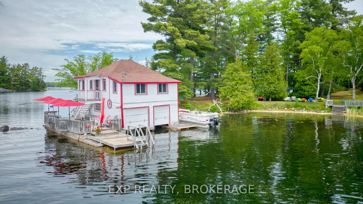
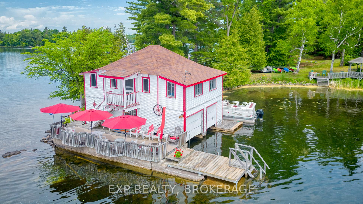

















































| Introducing Campbells Island, A Rare Sharbot Lake Gem. Step back in time with this vintage island retreat on the clear, sought-after waters of Sharbot Lake. Spanning nearly 2 acres, Campbells Island is like a time capsule from the 1930's full of character, charm, and potential. The main cottage features a nostalgic vintage kitchen, a spacious living area with a soaring 27-foot ceiling, and a classic screened wrap-around porch thats made for lazy summer days. Theres no denying the buildings could use some love, but thats part of the magic. This is a rare chance to restore and reimagine a truly special property. Two separate guest cabins mean theres room for everyone, and the 2-slip boathouse (with living quarters above) adds incredible value for boaters or guests. Power is via generator and water is pulled from the lake, keeping things simple and off-grid. But heres the real bonus. Included is a 0.6-acre mainland lot with 175 feet of shoreline and space to park. Its not just a launching point, it holds great potential for a future bunkie or small cottage build. If you're looking for peace, privacy, and an opportunity to bring a vintage island back to life, Campbells Island is calling. |
| Price | $649,900 |
| Taxes: | $6009.60 |
| Occupancy: | Owner |
| Address: | 0 ISLAND S N/A , Frontenac, K0H 2P0, Frontenac |
| Acreage: | 2-4.99 |
| Directions/Cross Streets: | Wagner Road & Road 38 |
| Rooms: | 18 |
| Rooms +: | 0 |
| Bedrooms: | 8 |
| Bedrooms +: | 0 |
| Family Room: | F |
| Basement: | None |
| Level/Floor | Room | Length(ft) | Width(ft) | Descriptions | |
| Room 1 | Main | Living Ro | 29.59 | 19.25 | |
| Room 2 | Main | Kitchen | 11.41 | 13.58 | |
| Room 3 | Main | Recreatio | 41.92 | 12 | |
| Room 4 | Main | Sunroom | 17.09 | 10.92 | |
| Room 5 | Main | Bedroom | 14.92 | 10.92 | |
| Room 6 | Main | Bedroom | 12.17 | 9.84 | |
| Room 7 | Main | Bathroom | 9.32 | 4 | |
| Room 8 | Main | Other | 12.17 | 6.76 | |
| Room 9 | Second | Primary B | 15.68 | 19.65 | |
| Room 10 | Second | Bedroom | 6.92 | 19.65 | |
| Room 11 | Second | Bedroom | 6.82 | 11.15 | |
| Room 12 | Second | Bathroom | 6.82 | 4.17 | |
| Room 13 | Main | Bathroom | 13.91 | 7.74 | |
| Room 14 | Main | Bedroom | 16.07 | 14.66 |
| Washroom Type | No. of Pieces | Level |
| Washroom Type 1 | 2 | Main |
| Washroom Type 2 | 3 | Main |
| Washroom Type 3 | 3 | Main |
| Washroom Type 4 | 0 | |
| Washroom Type 5 | 0 |
| Total Area: | 0.00 |
| Property Type: | Detached |
| Style: | Bungalow |
| Exterior: | Wood |
| Garage Type: | None |
| (Parking/)Drive: | Private, O |
| Drive Parking Spaces: | 6 |
| Park #1 | |
| Parking Type: | Private, O |
| Park #2 | |
| Parking Type: | Private |
| Park #3 | |
| Parking Type: | Other |
| Pool: | None |
| Approximatly Square Footage: | 3500-5000 |
| CAC Included: | N |
| Water Included: | N |
| Cabel TV Included: | N |
| Common Elements Included: | N |
| Heat Included: | N |
| Parking Included: | N |
| Condo Tax Included: | N |
| Building Insurance Included: | N |
| Fireplace/Stove: | N |
| Heat Type: | Other |
| Central Air Conditioning: | None |
| Central Vac: | N |
| Laundry Level: | Syste |
| Ensuite Laundry: | F |
| Elevator Lift: | False |
| Sewers: | Other |
| Water: | Lake/Rive |
| Water Supply Types: | Lake/River |
$
%
Years
This calculator is for demonstration purposes only. Always consult a professional
financial advisor before making personal financial decisions.
| Although the information displayed is believed to be accurate, no warranties or representations are made of any kind. |
| EXP REALTY, BROKERAGE |
- Listing -1 of 0
|
|
.jpg?src=Custom)
Mona Bassily
Sales Representative
Dir:
416-315-7728
Bus:
905-889-2200
Fax:
905-889-3322
| Book Showing | Email a Friend |
Jump To:
At a Glance:
| Type: | Freehold - Detached |
| Area: | Frontenac |
| Municipality: | Frontenac |
| Neighbourhood: | 45 - Frontenac Centre |
| Style: | Bungalow |
| Lot Size: | x 0.00(Feet) |
| Approximate Age: | |
| Tax: | $6,009.6 |
| Maintenance Fee: | $0 |
| Beds: | 8 |
| Baths: | 4 |
| Garage: | 0 |
| Fireplace: | N |
| Air Conditioning: | |
| Pool: | None |
Locatin Map:
Payment Calculator:

Listing added to your favorite list
Looking for resale homes?

By agreeing to Terms of Use, you will have ability to search up to 295962 listings and access to richer information than found on REALTOR.ca through my website.

