
$3,550
Available - For Rent
Listing ID: W12167364
227 Leiterman Driv , Milton, L9T 8B4, Halton
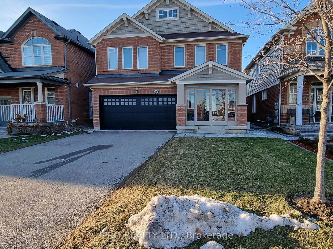
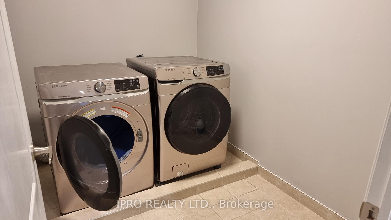
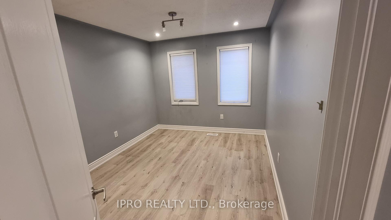
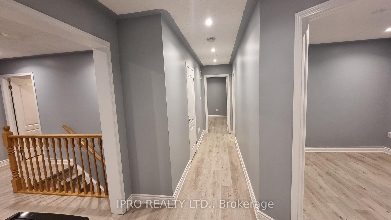

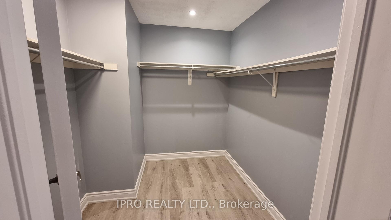
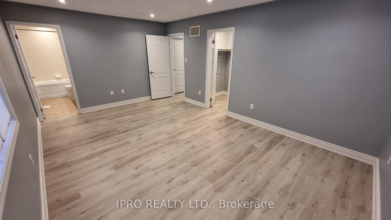
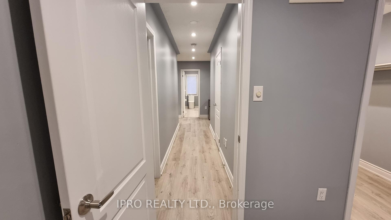
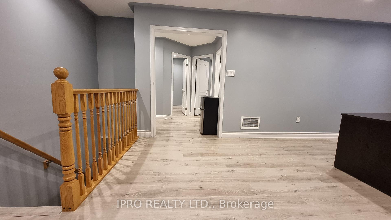
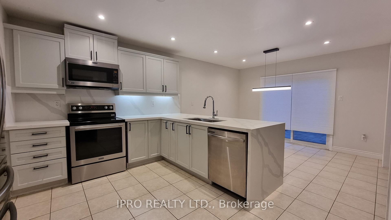
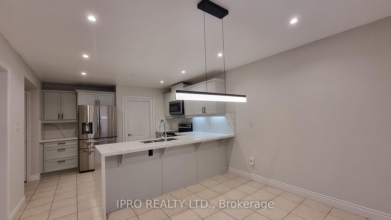
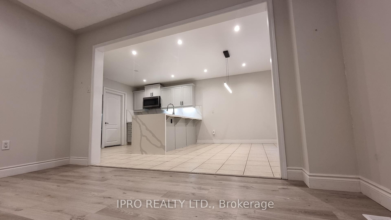
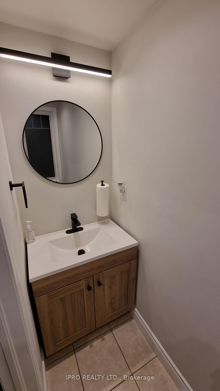
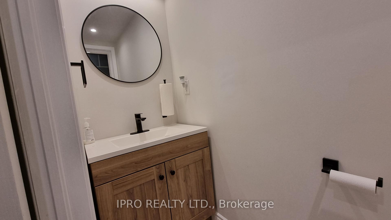
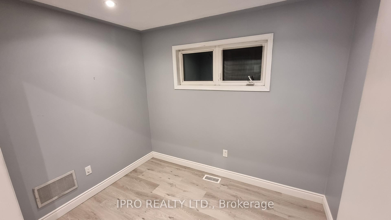
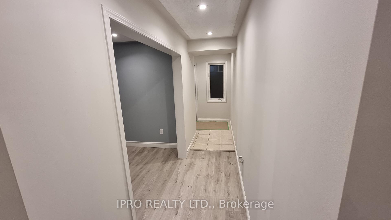
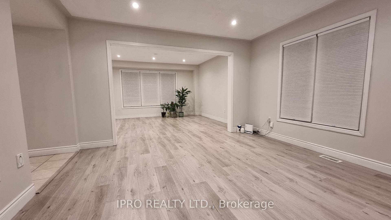
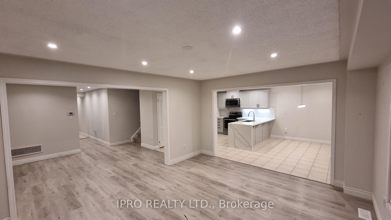
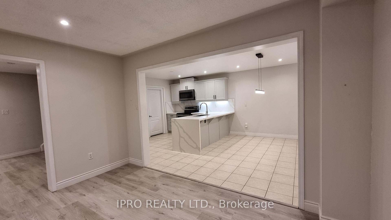

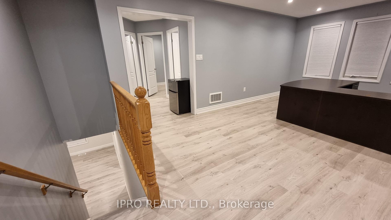
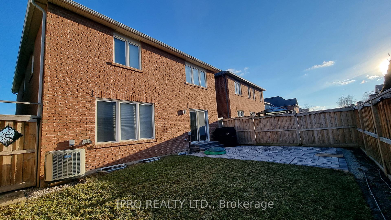

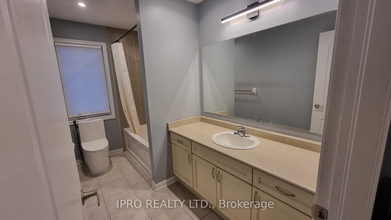
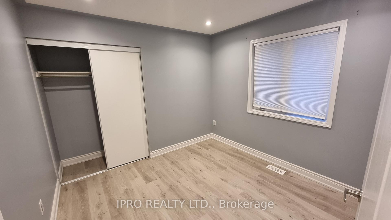
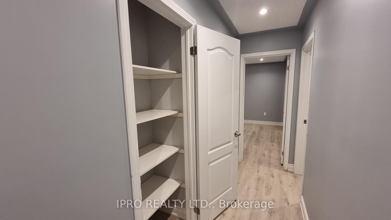
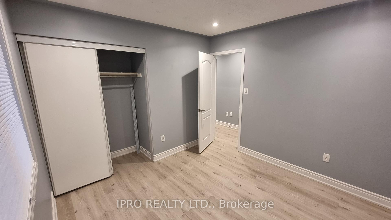
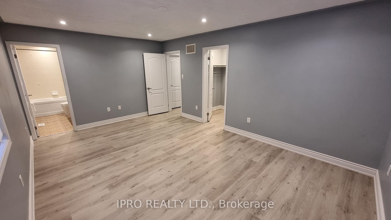
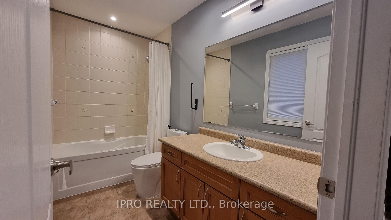
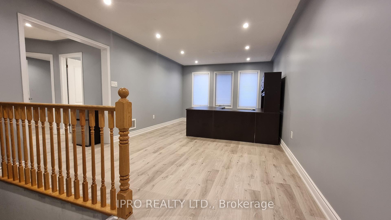

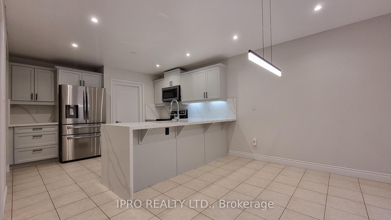
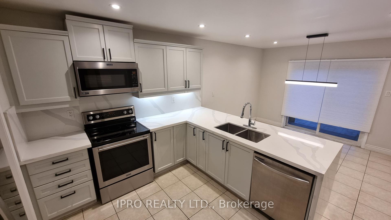
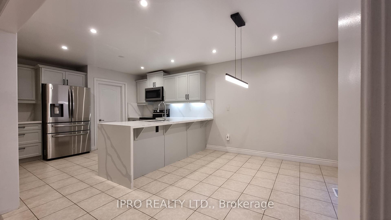
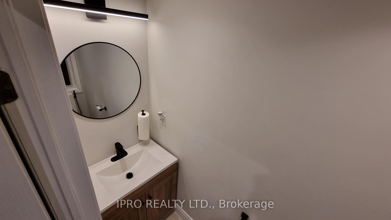
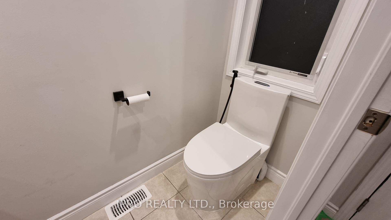
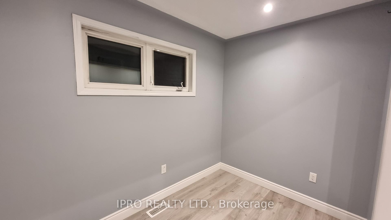
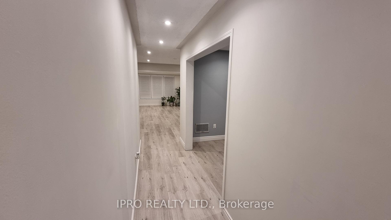
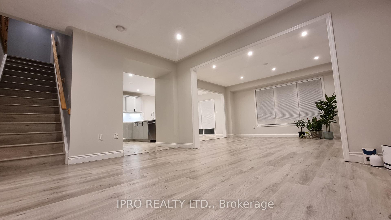
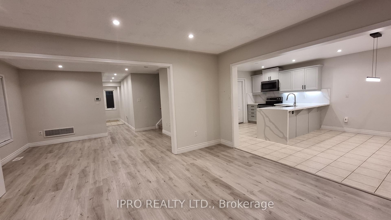
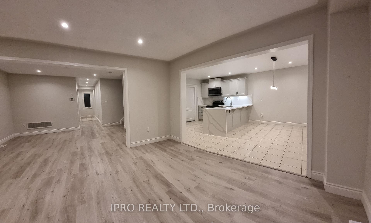
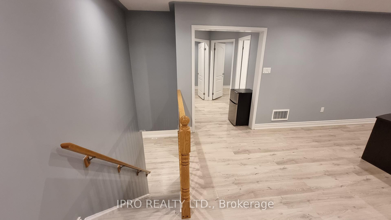

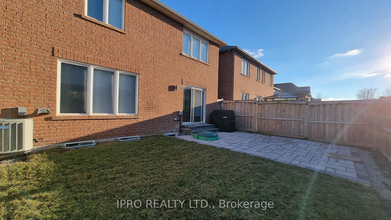
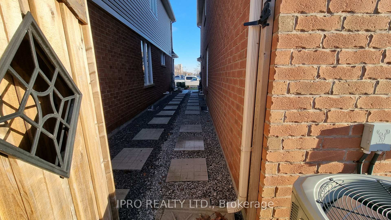













































| Indulge in refined living at this alluring 4 bedroom and 2.5 washroom home in wilmott. A charming covered porch welcomes you to over 2000 sqft of elegance, featuring an open concept family room connected to the kitchen and dining room areas. The kitchen boats quartz countertops, a beautiful backsplash, and freshly painted, ground level with vinyl and tile throughout. The backyard was resodded & upgraded. The house features brand new luxury vinyl flooring upstairs. The powder room has been upgraded. Anew patio was built in 2023! Includes 2 car parking, separate washer/ dryer on the second floor, second floor family room, proximity to schools, three banks, sobeys, community centre, highway, go station and laurier university (milton). This is a lifestyle of convenience. Welcome to 227 Leiterman Drive, your new home is calling! |
| Price | $3,550 |
| Taxes: | $0.00 |
| Occupancy: | Vacant |
| Address: | 227 Leiterman Driv , Milton, L9T 8B4, Halton |
| Directions/Cross Streets: | Derry & Bronte St |
| Rooms: | 10 |
| Bedrooms: | 4 |
| Bedrooms +: | 0 |
| Family Room: | T |
| Basement: | None, Other |
| Furnished: | Unfu |
| Level/Floor | Room | Length(ft) | Width(ft) | Descriptions | |
| Room 1 | Ground | Living Ro | |||
| Room 2 | Ground | Dining Ro | |||
| Room 3 | Ground | Kitchen | |||
| Room 4 | Ground | Breakfast | |||
| Room 5 | Second | Office | |||
| Room 6 | Ground | Family Ro | |||
| Room 7 | Second | Primary B | |||
| Room 8 | Second | Bedroom 2 | |||
| Room 9 | Second | Bedroom 3 |
| Washroom Type | No. of Pieces | Level |
| Washroom Type 1 | 2 | Main |
| Washroom Type 2 | 4 | Second |
| Washroom Type 3 | 3 | Second |
| Washroom Type 4 | 0 | |
| Washroom Type 5 | 0 |
| Total Area: | 0.00 |
| Approximatly Age: | 6-15 |
| Property Type: | Detached |
| Style: | 2-Storey |
| Exterior: | Brick, Shingle |
| Garage Type: | Attached |
| (Parking/)Drive: | Available |
| Drive Parking Spaces: | 2 |
| Park #1 | |
| Parking Type: | Available |
| Park #2 | |
| Parking Type: | Available |
| Pool: | None |
| Laundry Access: | In Area |
| Approximatly Age: | 6-15 |
| Approximatly Square Footage: | 2000-2500 |
| Property Features: | Arts Centre, Hospital |
| CAC Included: | N |
| Water Included: | N |
| Cabel TV Included: | N |
| Common Elements Included: | N |
| Heat Included: | N |
| Parking Included: | Y |
| Condo Tax Included: | N |
| Building Insurance Included: | N |
| Fireplace/Stove: | N |
| Heat Type: | Forced Air |
| Central Air Conditioning: | Central Air |
| Central Vac: | N |
| Laundry Level: | Syste |
| Ensuite Laundry: | F |
| Sewers: | Sewer |
| Although the information displayed is believed to be accurate, no warranties or representations are made of any kind. |
| IPRO REALTY LTD. |
- Listing -1 of 0
|
|
.jpg?src=Custom)
Mona Bassily
Sales Representative
Dir:
416-315-7728
Bus:
905-889-2200
Fax:
905-889-3322
| Book Showing | Email a Friend |
Jump To:
At a Glance:
| Type: | Freehold - Detached |
| Area: | Halton |
| Municipality: | Milton |
| Neighbourhood: | 1038 - WI Willmott |
| Style: | 2-Storey |
| Lot Size: | x 88.58(Feet) |
| Approximate Age: | 6-15 |
| Tax: | $0 |
| Maintenance Fee: | $0 |
| Beds: | 4 |
| Baths: | 3 |
| Garage: | 0 |
| Fireplace: | N |
| Air Conditioning: | |
| Pool: | None |
Locatin Map:

Listing added to your favorite list
Looking for resale homes?

By agreeing to Terms of Use, you will have ability to search up to 295962 listings and access to richer information than found on REALTOR.ca through my website.

