
$799,000
Available - For Sale
Listing ID: E12167361
26 Ed Ewert Aven , Clarington, L1B 0W9, Durham

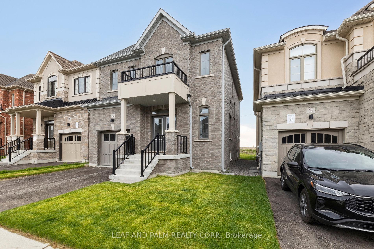
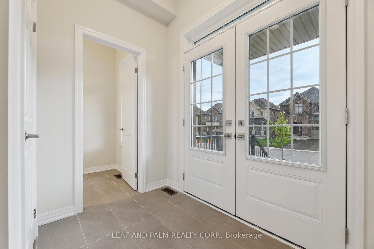
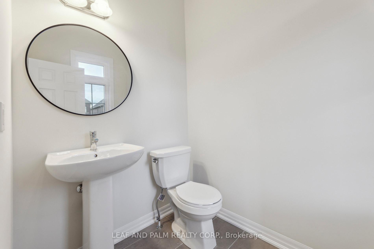
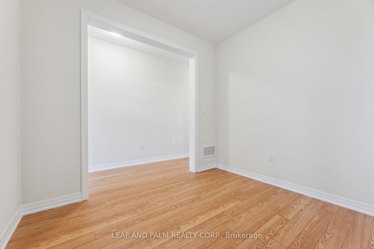

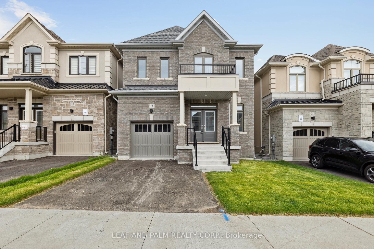
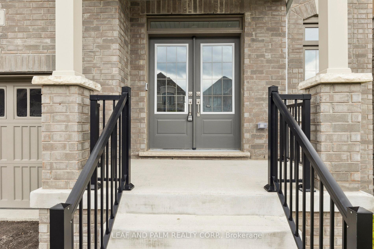
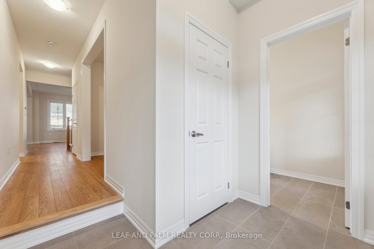
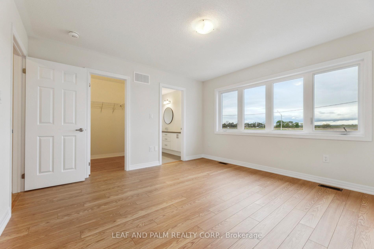
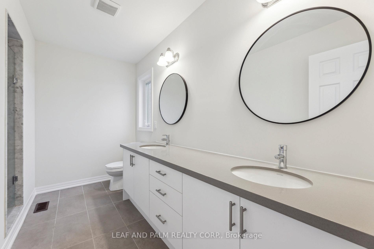

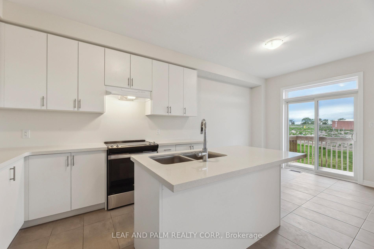
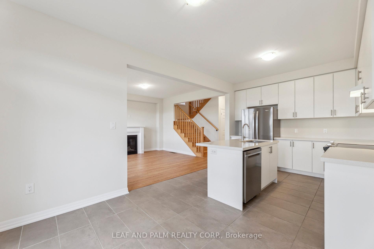
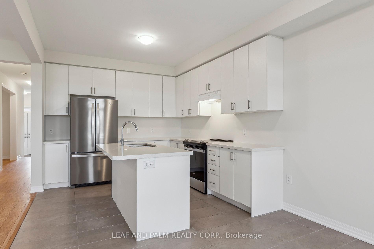
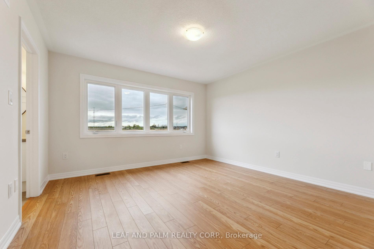

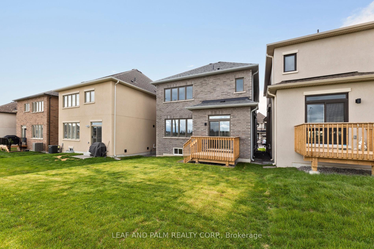
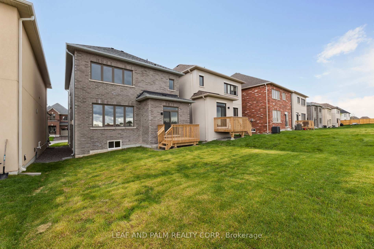
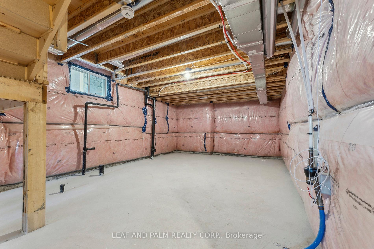
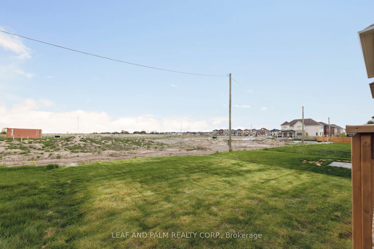
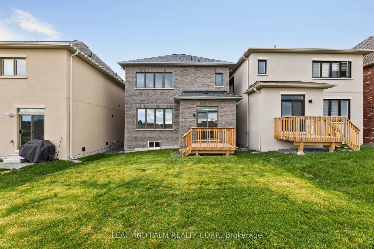
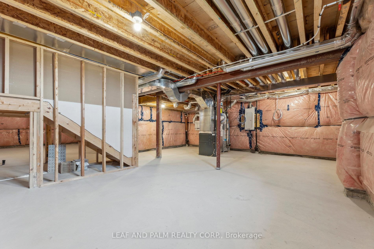
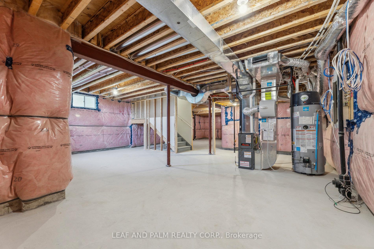
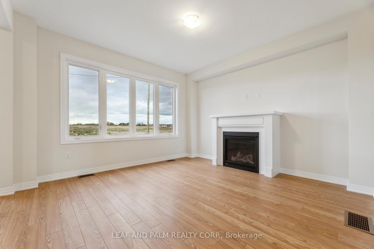
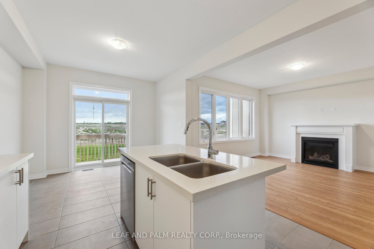
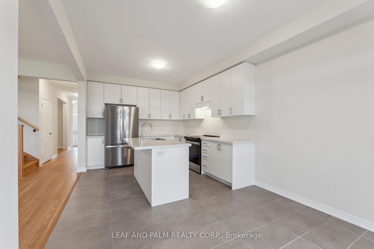
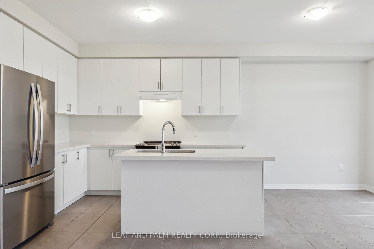
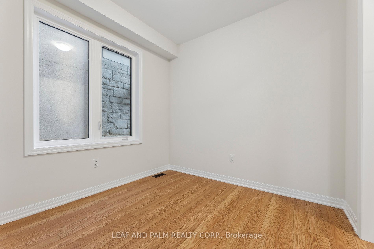
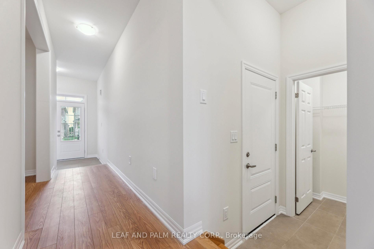
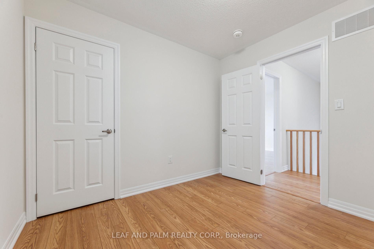
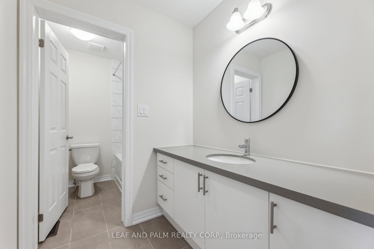
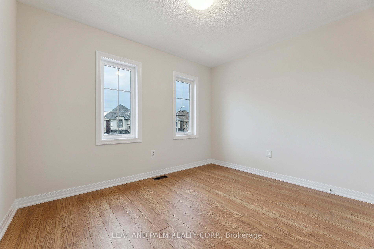
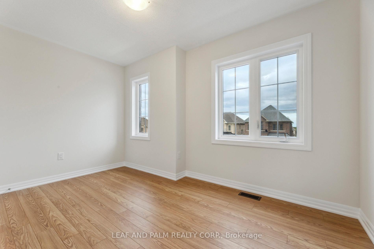
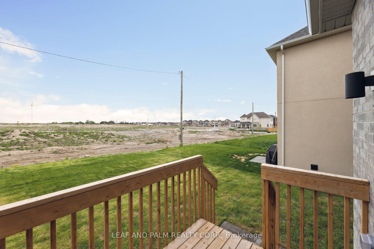
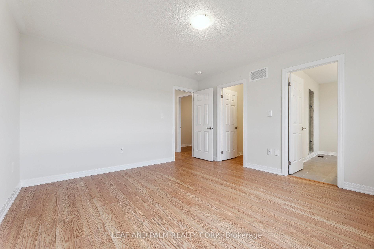
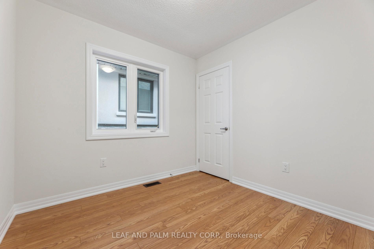
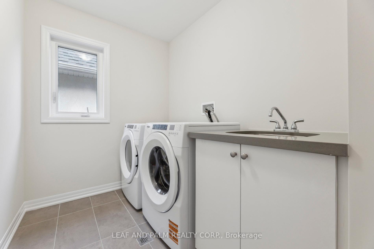
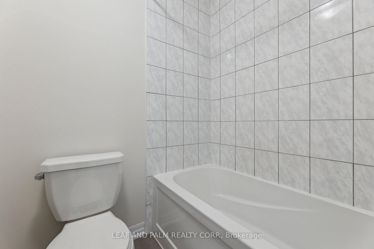
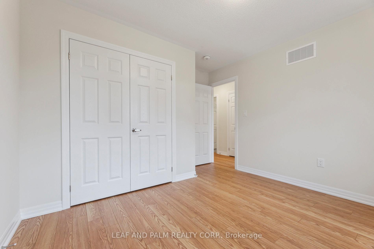
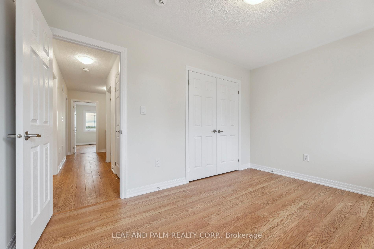











































| Offers to be presented Thursday, May 29th At 6:00 PM. Welcome to 26 Ed Ewert Avenue. Discover the perfect blend of comfort and modern elegance in this beautifully upgraded detached home nestled in a quiet, family-friendly neighbourhood in Clarington. This sun-drenched 4-bedroom, 3-bathroom residence offers approx. 2000 square feet of thoughtfully designed living space with high-end finishes throughout.Step inside to a bright, open-concept main floor featuring 9-foot ceilings, hardwood flooring, and expansive windows that flood the space with natural light. The chefs kitchen is a showstopper, boasting quartz countertops, stainless steel appliances, a large centre island, and extended cabinetry ideal for entertaining or everyday family meals.Upstairs, you'll find four generously sized bedrooms, including a serene primary suite with a walk-in closet and spa-like ensuite with double vanity and glass shower. The upstairs laundry room adds convenience to your daily routine.The backyard offers a private oasis with a spacious patio, perfect for summer BBQs, morning coffee, or relaxing evenings under the stars. A double car garage and spacious driveway provide ample parking. Located just minutes from top-rated schools, parks, shopping, restaurants, Hwy 401 and Hwy 407. |
| Price | $799,000 |
| Taxes: | $5191.00 |
| Assessment Year: | 2024 |
| Occupancy: | Vacant |
| Address: | 26 Ed Ewert Aven , Clarington, L1B 0W9, Durham |
| Directions/Cross Streets: | Hwy 2 & Rudell Rd |
| Rooms: | 11 |
| Bedrooms: | 4 |
| Bedrooms +: | 0 |
| Family Room: | T |
| Basement: | Unfinished |
| Washroom Type | No. of Pieces | Level |
| Washroom Type 1 | 4 | Second |
| Washroom Type 2 | 2 | Main |
| Washroom Type 3 | 0 | |
| Washroom Type 4 | 0 | |
| Washroom Type 5 | 0 |
| Total Area: | 0.00 |
| Approximatly Age: | 0-5 |
| Property Type: | Detached |
| Style: | 2-Storey |
| Exterior: | Brick |
| Garage Type: | Attached |
| (Parking/)Drive: | Private |
| Drive Parking Spaces: | 1 |
| Park #1 | |
| Parking Type: | Private |
| Park #2 | |
| Parking Type: | Private |
| Pool: | None |
| Approximatly Age: | 0-5 |
| Approximatly Square Footage: | 1500-2000 |
| CAC Included: | N |
| Water Included: | N |
| Cabel TV Included: | N |
| Common Elements Included: | N |
| Heat Included: | N |
| Parking Included: | N |
| Condo Tax Included: | N |
| Building Insurance Included: | N |
| Fireplace/Stove: | Y |
| Heat Type: | Forced Air |
| Central Air Conditioning: | Central Air |
| Central Vac: | N |
| Laundry Level: | Syste |
| Ensuite Laundry: | F |
| Sewers: | Sewer |
$
%
Years
This calculator is for demonstration purposes only. Always consult a professional
financial advisor before making personal financial decisions.
| Although the information displayed is believed to be accurate, no warranties or representations are made of any kind. |
| LEAF AND PALM REALTY CORP. |
- Listing -1 of 0
|
|
.jpg?src=Custom)
Mona Bassily
Sales Representative
Dir:
416-315-7728
Bus:
905-889-2200
Fax:
905-889-3322
| Book Showing | Email a Friend |
Jump To:
At a Glance:
| Type: | Freehold - Detached |
| Area: | Durham |
| Municipality: | Clarington |
| Neighbourhood: | Newcastle |
| Style: | 2-Storey |
| Lot Size: | x 105.00(Feet) |
| Approximate Age: | 0-5 |
| Tax: | $5,191 |
| Maintenance Fee: | $0 |
| Beds: | 4 |
| Baths: | 3 |
| Garage: | 0 |
| Fireplace: | Y |
| Air Conditioning: | |
| Pool: | None |
Locatin Map:
Payment Calculator:

Listing added to your favorite list
Looking for resale homes?

By agreeing to Terms of Use, you will have ability to search up to 295962 listings and access to richer information than found on REALTOR.ca through my website.

