
$2,746,000
Available - For Sale
Listing ID: X12150794
5591 Manotick Main Stre , Manotick - Kars - Rideau Twp and Area, K4M 1A4, Ottawa
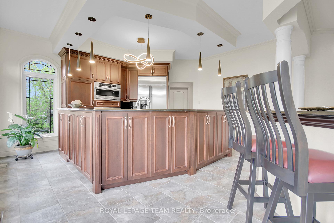
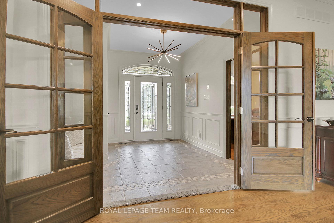
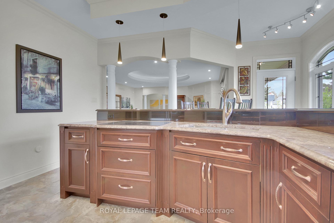
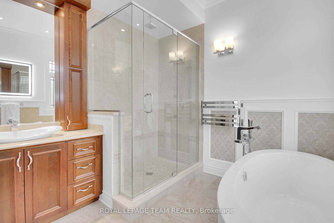

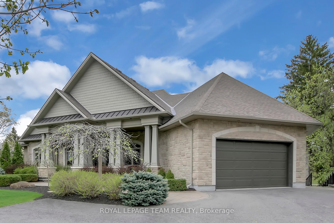

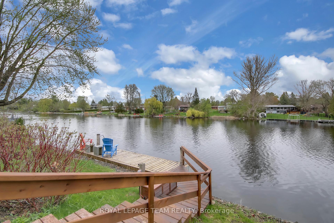
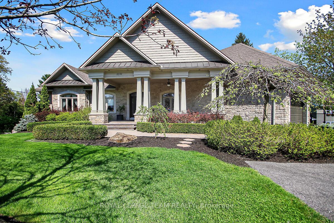
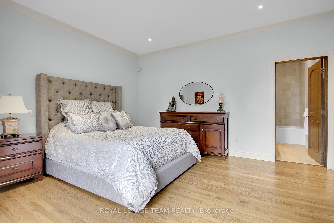
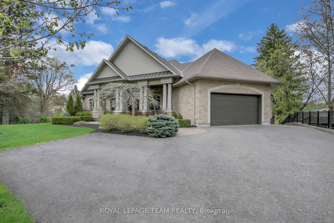
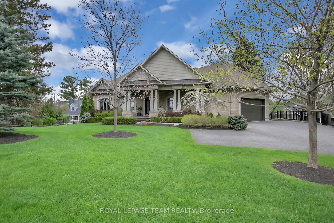
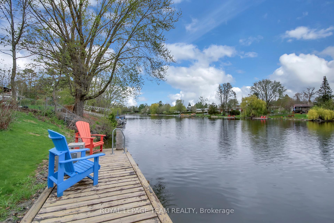
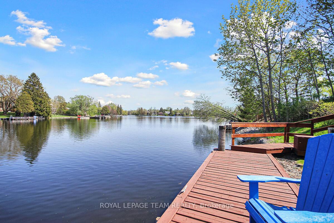
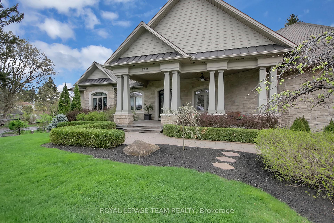
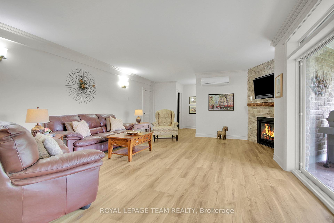
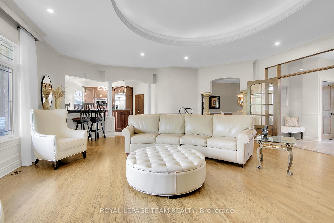
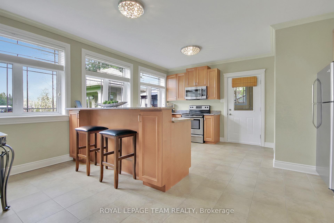
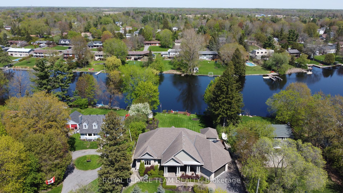
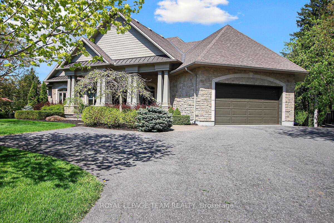
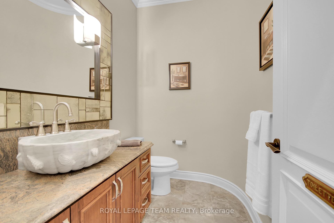
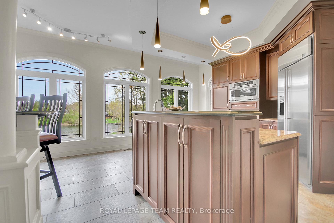
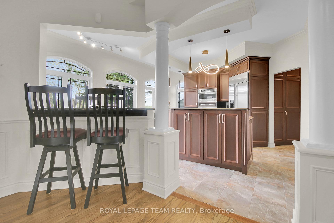
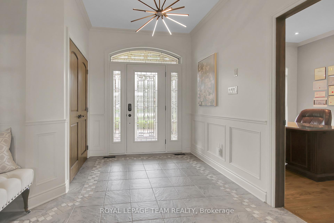
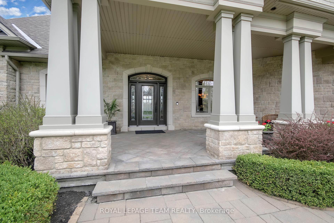
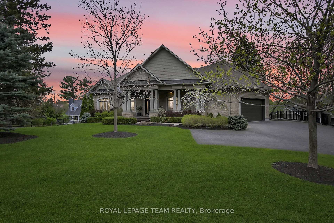
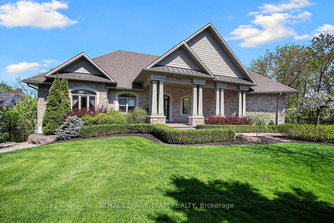
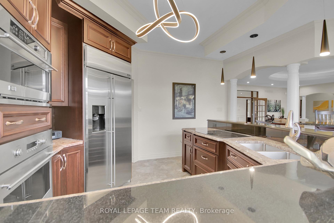
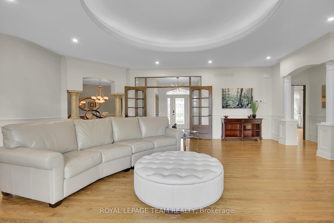
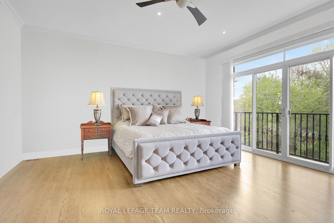
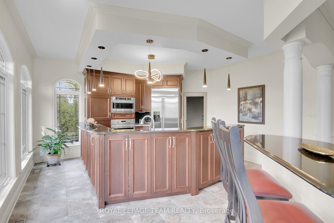
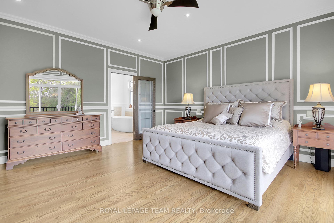
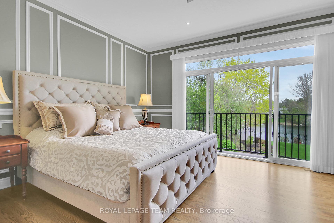
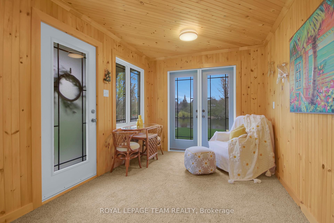
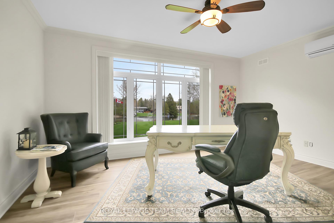
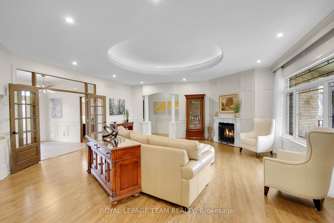
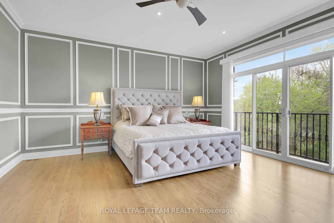
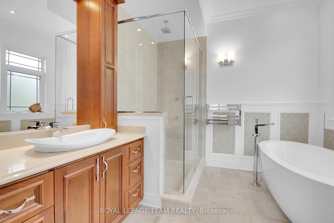
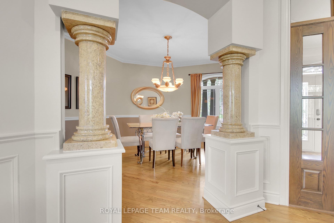

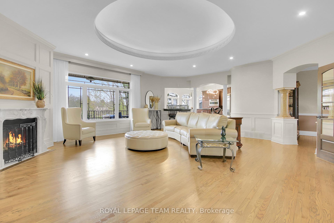

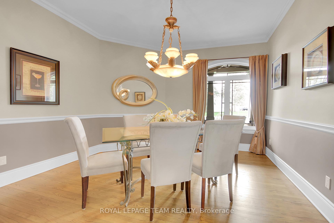
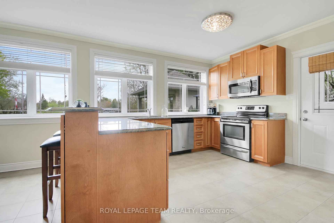
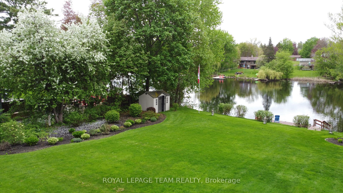
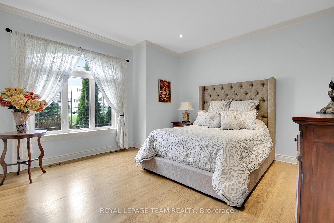
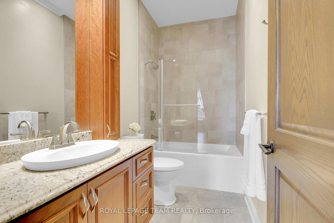
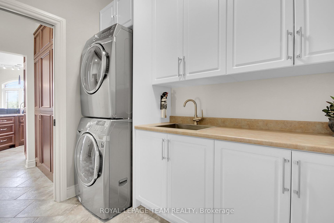
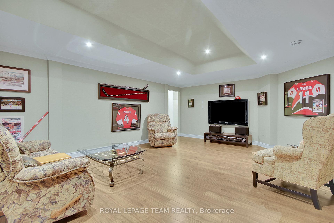
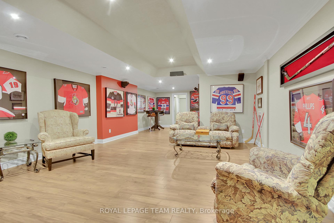
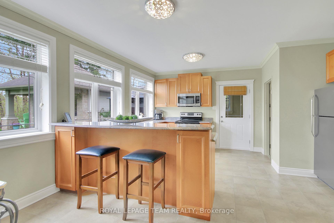
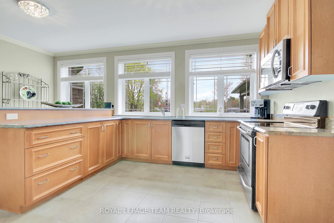
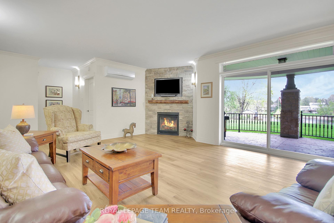
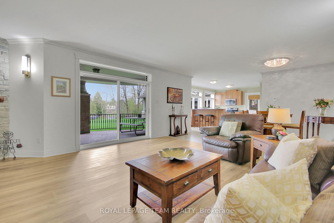

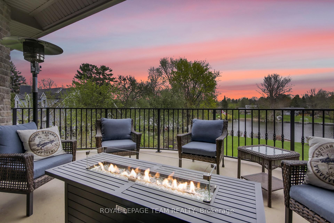
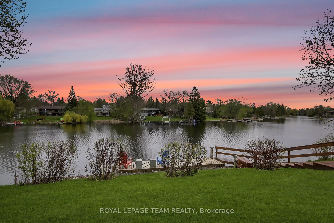
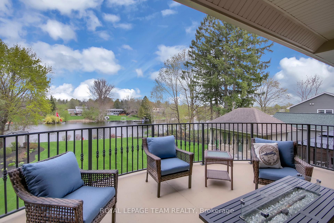
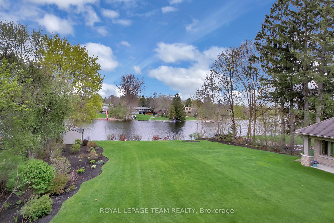
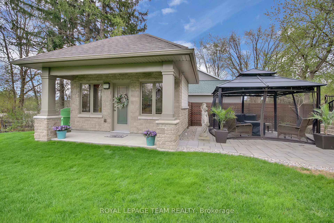
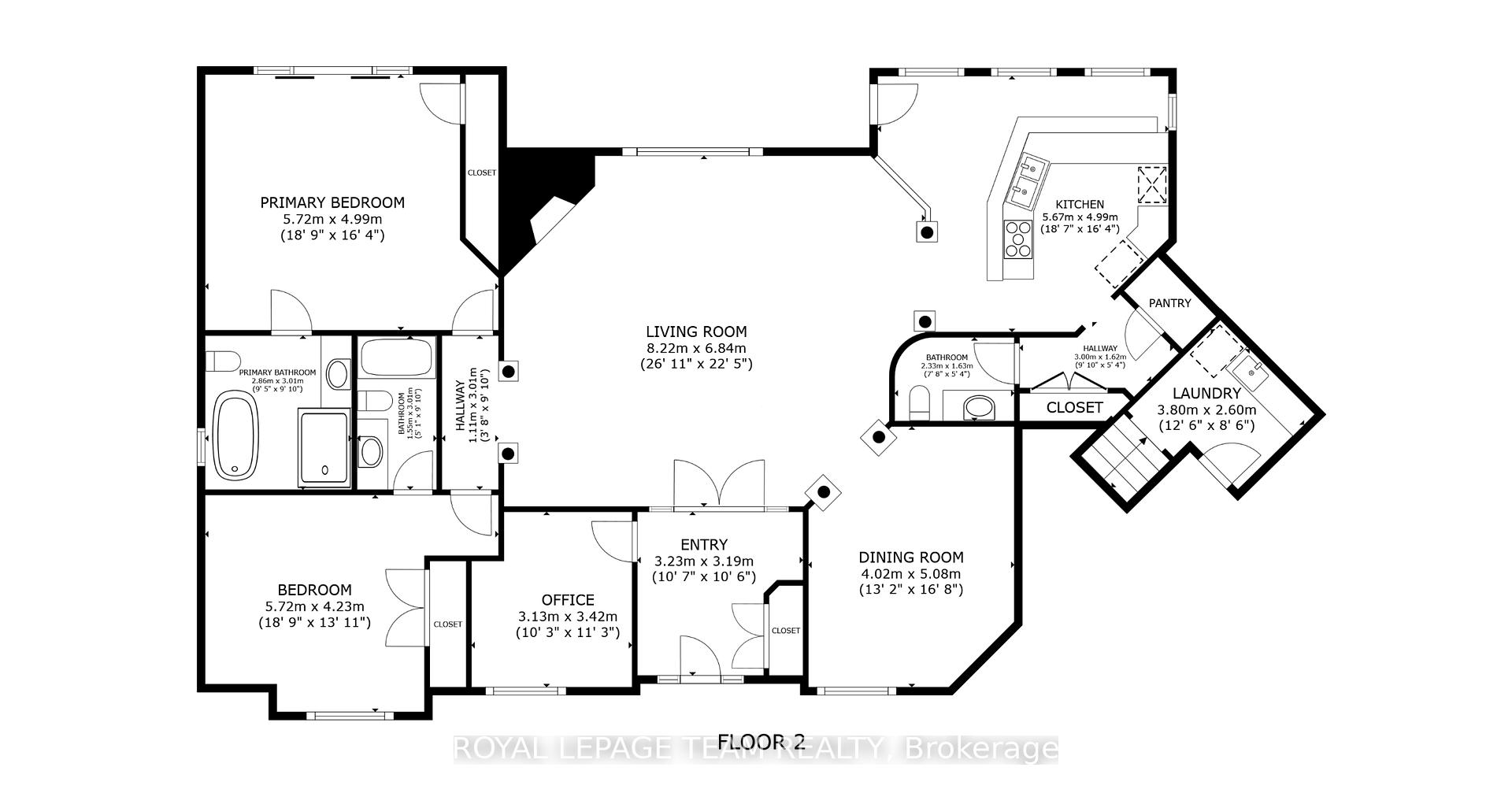
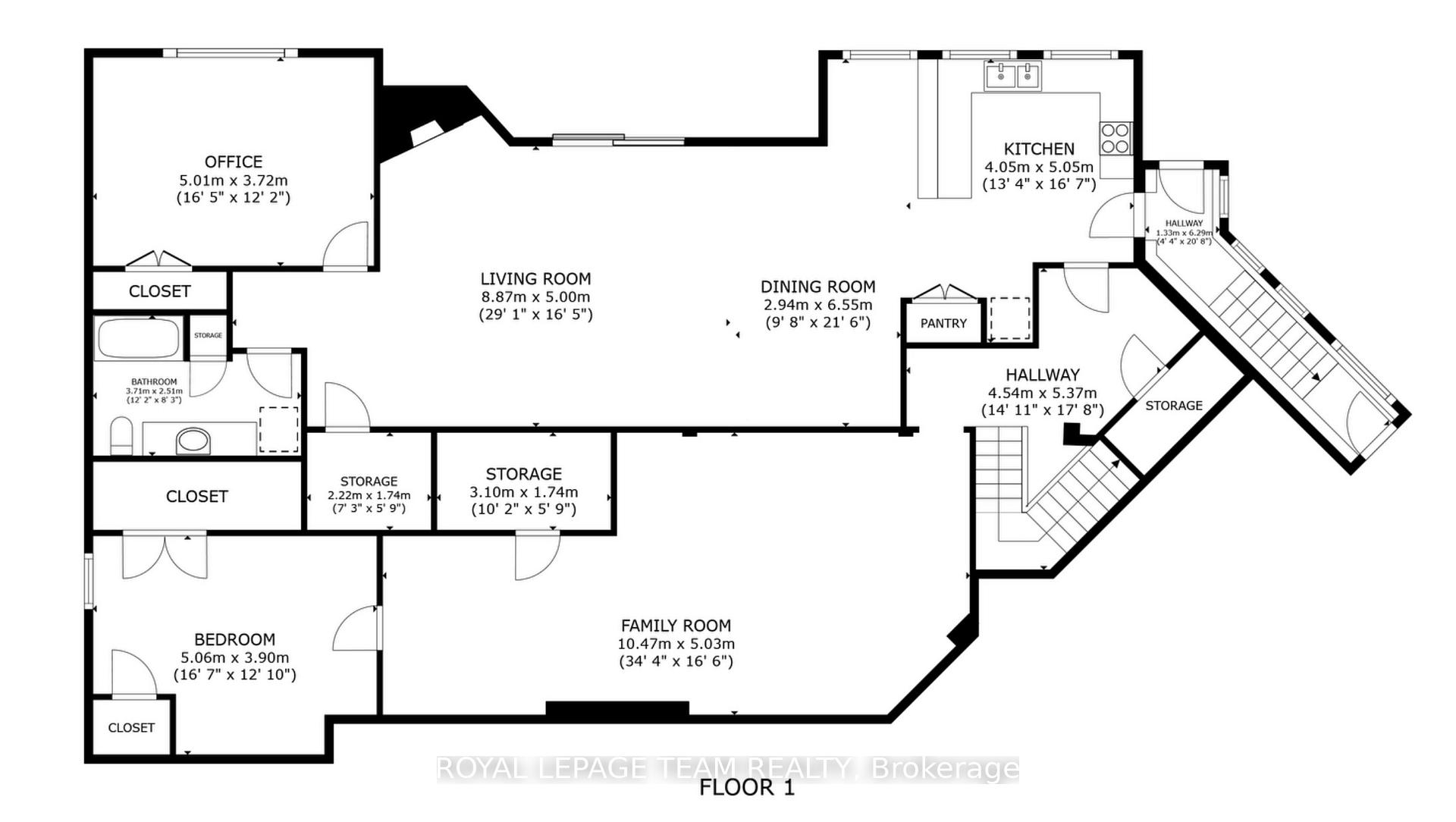
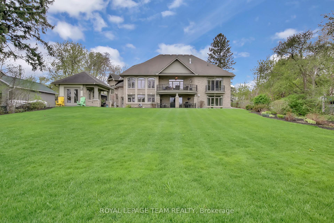
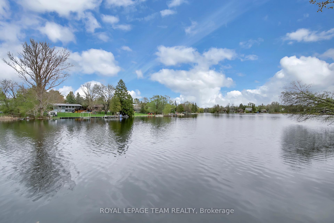
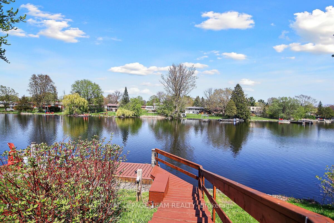
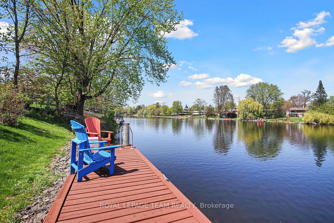
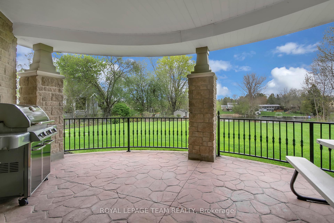



































































| Exquisite Waterfront Estate in the Heart of Manotick on the Rideau River. This custom-built stone bungalow is a masterpiece of craftsmanship and design, nestled on a prestigious waterfront lot in the heart of Manotick. Offering unparalleled luxury and lifestyle, this residence boasts 6-star quality construction & a permanent private dock, with access to 26 miles of scenic boating between locks. Cruise to fine dining, paddle at sunrise, or unwind with a sunset swim all from your own backyard. Step inside to discover timeless elegance and refined finishes throughout. The main level features gleaming oak hardwood, a marble-clad gas fireplace, and gourmet open-concept kitchen adorned with granite countertops & premium fixtures. Two expansive bedrooms on the main floor each offer private spa-inspired ensuites, perfect for indulgent everyday living.The fully finished walkout lower level is equally impressive, featuring two additional bedrooms, spacious and luxurious bathroom. The second designer kitchen offers direct access to an outdoor entertainment area with natural gas BBQ hookup ideal for hosting guests or accommodating extended family in style. The grounds are professionally landscaped and enhanced with an in-ground irrigation system, ensuring lush lawns and pristine gardens. A newly finished stone exterior adds architectural elegance, while a cedar-lined, heated bunkhouse offers a luxurious retreat for guests or a sophisticated studio space. All of this, just steps from Manoticks charming boutiques, award-winning restaurants, and vibrant community life.A lifestyle of waterfront luxury awaits. This is truly a once-in-a-lifetime opportunity. Please contact us for a private showing at your earliest convenience. |
| Price | $2,746,000 |
| Taxes: | $9454.00 |
| Occupancy: | Owner |
| Address: | 5591 Manotick Main Stre , Manotick - Kars - Rideau Twp and Area, K4M 1A4, Ottawa |
| Directions/Cross Streets: | Manotick Main Street and Bridge Street |
| Rooms: | 11 |
| Bedrooms: | 2 |
| Bedrooms +: | 2 |
| Family Room: | T |
| Basement: | Full, Finished |
| Level/Floor | Room | Length(ft) | Width(ft) | Descriptions | |
| Room 1 | Main | Foyer | 10.3 | 10.14 | |
| Room 2 | Main | Kitchen | 18.14 | 16.14 | |
| Room 3 | Main | Dining Ro | 16.07 | 12.07 | |
| Room 4 | Main | Living Ro | 25.72 | 21.91 | |
| Room 5 | Main | Den | 10.89 | 9.97 | |
| Room 6 | Main | Laundry | 8.4 | 7.97 | |
| Room 7 | Main | Bedroom | 13.74 | 11.15 | |
| Room 8 | Main | Primary B | 15.91 | 15.91 | |
| Room 9 | Lower | Recreatio | 20.24 | 16.24 | |
| Room 10 | Lower | Kitchen | 17.48 | 13.64 | |
| Room 11 | Lower | Bedroom | 16.14 | 11.97 | |
| Room 12 | Lower | Living Ro | 33.98 | 15.06 | |
| Room 13 | Lower | Bedroom | 15.97 | 12.5 |
| Washroom Type | No. of Pieces | Level |
| Washroom Type 1 | 5 | Lower |
| Washroom Type 2 | 3 | Main |
| Washroom Type 3 | 5 | Main |
| Washroom Type 4 | 2 | Main |
| Washroom Type 5 | 0 | |
| Washroom Type 6 | 5 | Lower |
| Washroom Type 7 | 3 | Main |
| Washroom Type 8 | 5 | Main |
| Washroom Type 9 | 2 | Main |
| Washroom Type 10 | 0 |
| Total Area: | 0.00 |
| Property Type: | Detached |
| Style: | 2-Storey |
| Exterior: | Stone |
| Garage Type: | Attached |
| (Parking/)Drive: | Private |
| Drive Parking Spaces: | 4 |
| Park #1 | |
| Parking Type: | Private |
| Park #2 | |
| Parking Type: | Private |
| Pool: | None |
| Approximatly Square Footage: | 3000-3500 |
| Property Features: | Golf, Public Transit |
| CAC Included: | N |
| Water Included: | N |
| Cabel TV Included: | N |
| Common Elements Included: | N |
| Heat Included: | N |
| Parking Included: | N |
| Condo Tax Included: | N |
| Building Insurance Included: | N |
| Fireplace/Stove: | Y |
| Heat Type: | Radiant |
| Central Air Conditioning: | Central Air |
| Central Vac: | N |
| Laundry Level: | Syste |
| Ensuite Laundry: | F |
| Sewers: | Septic |
$
%
Years
This calculator is for demonstration purposes only. Always consult a professional
financial advisor before making personal financial decisions.
| Although the information displayed is believed to be accurate, no warranties or representations are made of any kind. |
| ROYAL LEPAGE TEAM REALTY |
- Listing -1 of 0
|
|
.jpg?src=Custom)
Mona Bassily
Sales Representative
Dir:
416-315-7728
Bus:
905-889-2200
Fax:
905-889-3322
| Virtual Tour | Book Showing | Email a Friend |
Jump To:
At a Glance:
| Type: | Freehold - Detached |
| Area: | Ottawa |
| Municipality: | Manotick - Kars - Rideau Twp and Area |
| Neighbourhood: | 8002 - Manotick Village & Manotick Estates |
| Style: | 2-Storey |
| Lot Size: | x 204.81(Feet) |
| Approximate Age: | |
| Tax: | $9,454 |
| Maintenance Fee: | $0 |
| Beds: | 2+2 |
| Baths: | 4 |
| Garage: | 0 |
| Fireplace: | Y |
| Air Conditioning: | |
| Pool: | None |
Locatin Map:
Payment Calculator:

Listing added to your favorite list
Looking for resale homes?

By agreeing to Terms of Use, you will have ability to search up to 295962 listings and access to richer information than found on REALTOR.ca through my website.

