
$749,900
Available - For Sale
Listing ID: X12167295
579 Tahoe Heig , Leitrim, K1T 0X4, Ottawa
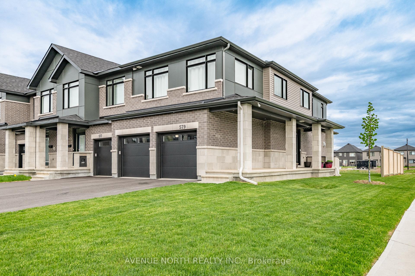
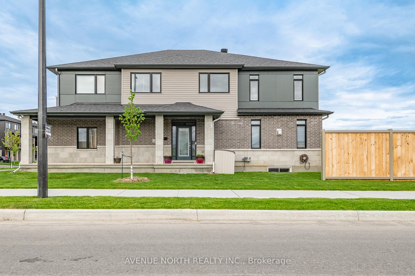
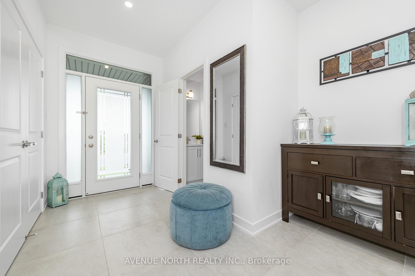
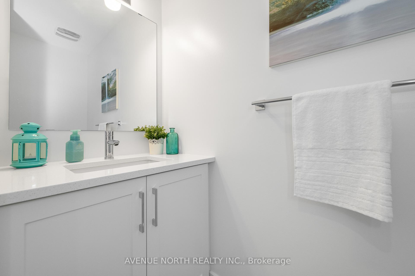
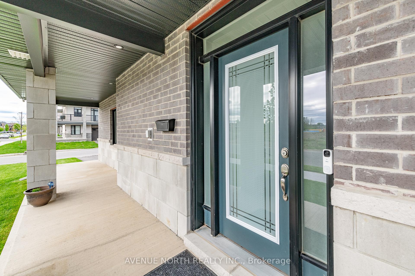
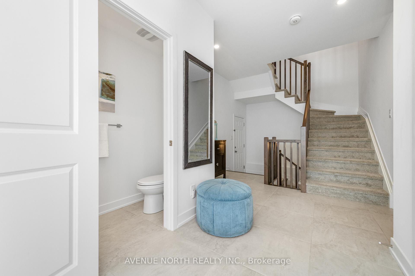
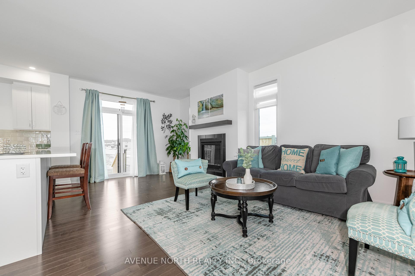
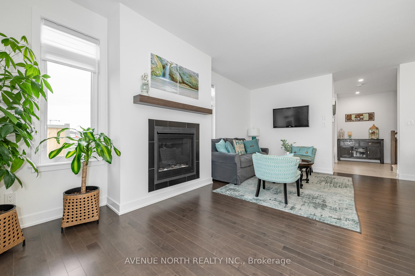
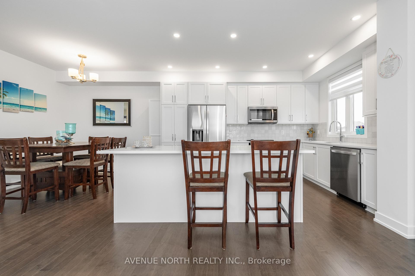
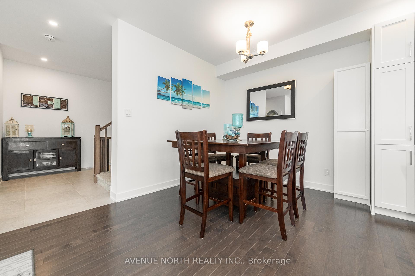
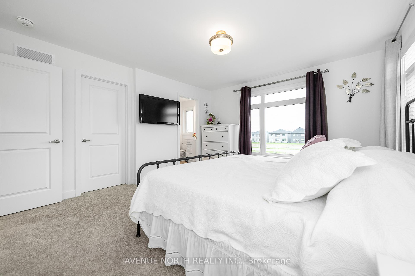
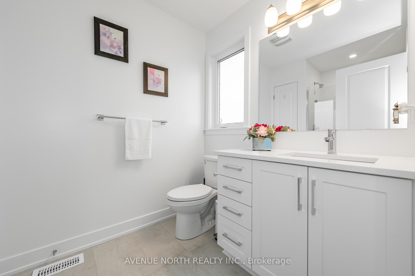
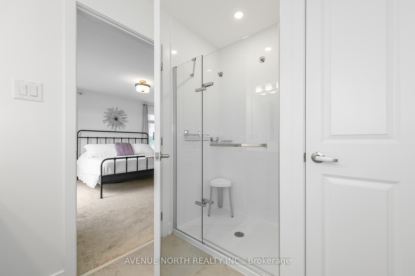
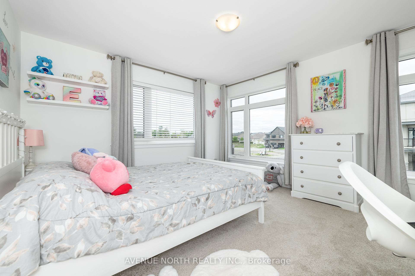
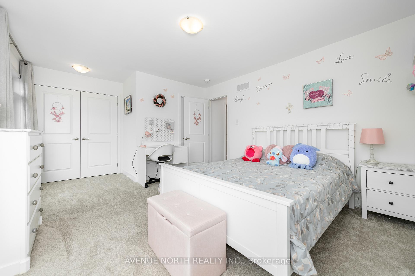
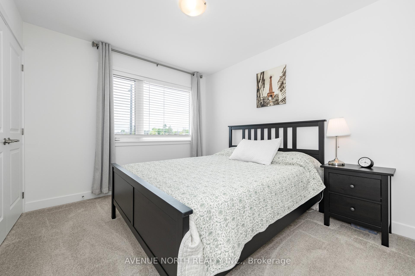
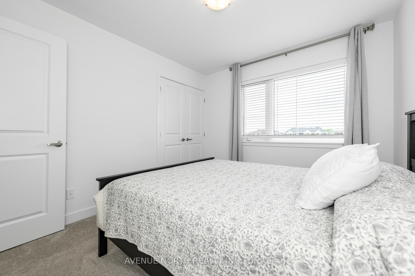
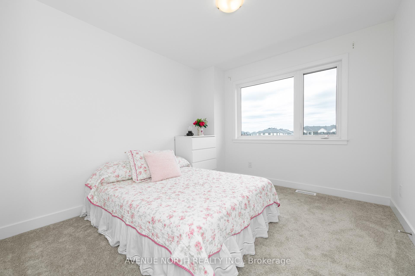
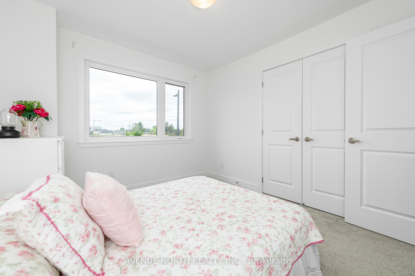
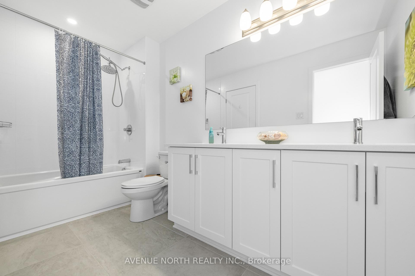
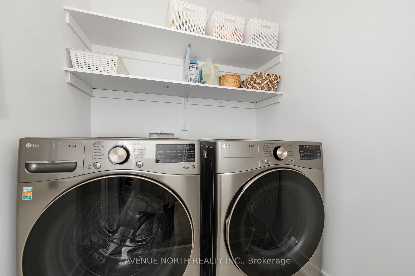
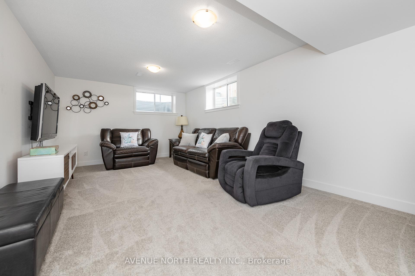
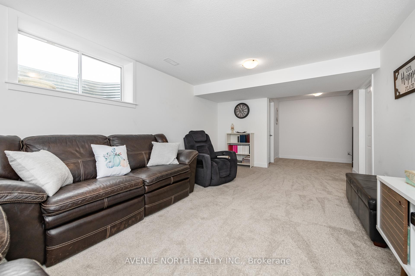
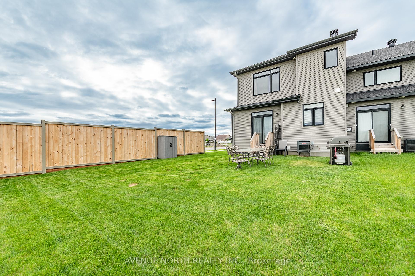
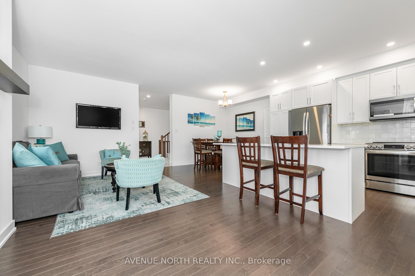
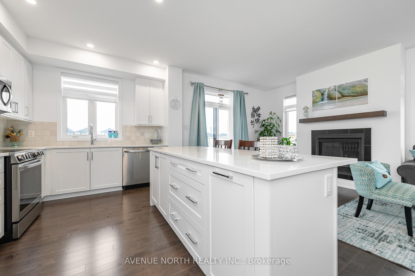
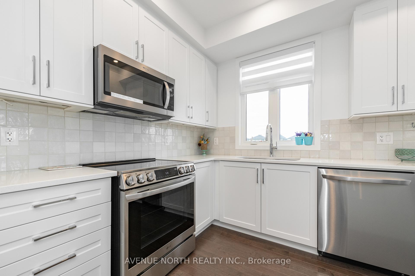
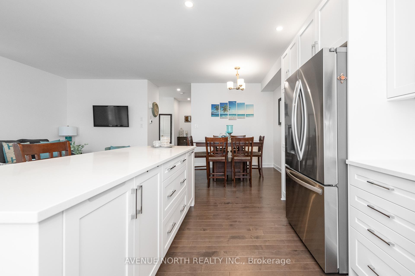
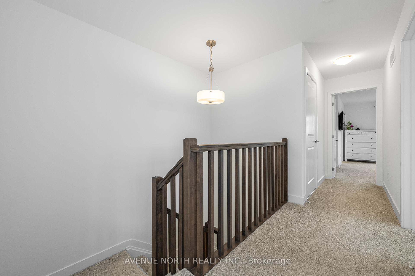
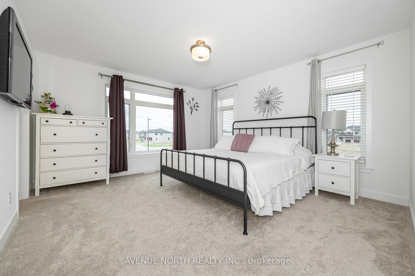






























| Discover this rare opportunity to own a move-in-ready, 2024-built, 4 bedroom townhouse on a desirable 115 foot deep CORNER lot, complete with a DOUBLE CAR GARAGE. With over 2,200 square feet of living space, this home features an extra-large backyard with only one shared neighbour, and an opportunity to live in the family-oriented neighbourhood of Findlay Creek. Inside, enjoy a bright, open layout with 9 foot ceilings, hardwood flooring, and large windows that fill the space with natural light. The gourmet kitchen is a standout with high-end stainless steel appliances, quartz countertops, under-cabinet lighting, and a large island with seating and storage, perfect for family meals and entertaining. The cozy living room with a fireplace and built-in air exchanger ventilation system ensures year-round comfort. On the second level, the primary suite includes a 3-piece ensuite and a walk-in closet. The upstairs is completed with a 5-piece guest bathroom, including a double vanity, 3 additional bedrooms, and the coveted second floor laundry floor. The finished lower level offers a bright recreation room, ample storage, and a rough-in for a future fourth bathroom. Located near parks, trails, public transit, schools, shopping, and the 417, this home offers the perfect blend of comfort, space, and convenience. Tarion Warranty Remaining. |
| Price | $749,900 |
| Taxes: | $4942.80 |
| Occupancy: | Owner |
| Address: | 579 Tahoe Heig , Leitrim, K1T 0X4, Ottawa |
| Directions/Cross Streets: | Rotary / Tahoe Hts |
| Rooms: | 11 |
| Rooms +: | 1 |
| Bedrooms: | 4 |
| Bedrooms +: | 0 |
| Family Room: | F |
| Basement: | Full, Finished |
| Level/Floor | Room | Length(ft) | Width(ft) | Descriptions | |
| Room 1 | Main | Foyer | 7.84 | 5.84 | Ceramic Floor, Closet |
| Room 2 | Main | Powder Ro | 7.38 | 2.89 | Ceramic Floor, Quartz Counter |
| Room 3 | Main | Living Ro | 20.8 | 11.58 | Hardwood Floor, Gas Fireplace |
| Room 4 | Main | Dining Ro | 9.12 | 8.99 | Hardwood Floor |
| Room 5 | Main | Kitchen | 13.22 | 8.99 | Centre Island, Stainless Steel Appl, Quartz Counter |
| Room 6 | Second | Primary B | 14.14 | 13.15 | Walk-In Closet(s), 3 Pc Ensuite |
| Room 7 | Second | Bedroom 2 | 16.83 | 12.27 | Closet |
| Room 8 | Second | Bedroom 3 | 10.79 | 9.81 | Closet |
| Room 9 | Second | Bedroom 4 | 10.82 | 9.81 | Closet |
| Room 10 | Second | Bathroom | 11.64 | 5.58 | 5 Pc Bath, Quartz Counter, Double Sink |
| Room 11 | Second | Laundry | |||
| Room 12 | Basement | Recreatio | 19.16 | 11.71 |
| Washroom Type | No. of Pieces | Level |
| Washroom Type 1 | 2 | Main |
| Washroom Type 2 | 3 | Second |
| Washroom Type 3 | 5 | Second |
| Washroom Type 4 | 0 | |
| Washroom Type 5 | 0 |
| Total Area: | 0.00 |
| Property Type: | Att/Row/Townhouse |
| Style: | 2-Storey |
| Exterior: | Brick, Vinyl Siding |
| Garage Type: | Attached |
| Drive Parking Spaces: | 4 |
| Pool: | None |
| Approximatly Square Footage: | 1500-2000 |
| Property Features: | Park, Public Transit |
| CAC Included: | N |
| Water Included: | N |
| Cabel TV Included: | N |
| Common Elements Included: | N |
| Heat Included: | N |
| Parking Included: | N |
| Condo Tax Included: | N |
| Building Insurance Included: | N |
| Fireplace/Stove: | Y |
| Heat Type: | Forced Air |
| Central Air Conditioning: | Central Air |
| Central Vac: | N |
| Laundry Level: | Syste |
| Ensuite Laundry: | F |
| Sewers: | Sewer |
$
%
Years
This calculator is for demonstration purposes only. Always consult a professional
financial advisor before making personal financial decisions.
| Although the information displayed is believed to be accurate, no warranties or representations are made of any kind. |
| AVENUE NORTH REALTY INC. |
- Listing -1 of 0
|
|
.jpg?src=Custom)
Mona Bassily
Sales Representative
Dir:
416-315-7728
Bus:
905-889-2200
Fax:
905-889-3322
| Virtual Tour | Book Showing | Email a Friend |
Jump To:
At a Glance:
| Type: | Freehold - Att/Row/Townhouse |
| Area: | Ottawa |
| Municipality: | Leitrim |
| Neighbourhood: | 2501 - Leitrim |
| Style: | 2-Storey |
| Lot Size: | x 115.83(Feet) |
| Approximate Age: | |
| Tax: | $4,942.8 |
| Maintenance Fee: | $0 |
| Beds: | 4 |
| Baths: | 3 |
| Garage: | 0 |
| Fireplace: | Y |
| Air Conditioning: | |
| Pool: | None |
Locatin Map:
Payment Calculator:

Listing added to your favorite list
Looking for resale homes?

By agreeing to Terms of Use, you will have ability to search up to 295962 listings and access to richer information than found on REALTOR.ca through my website.

