
$598,800
Available - For Sale
Listing ID: X12167291
47 Hastings Stre , St. Catharines, L2T 1J2, Niagara
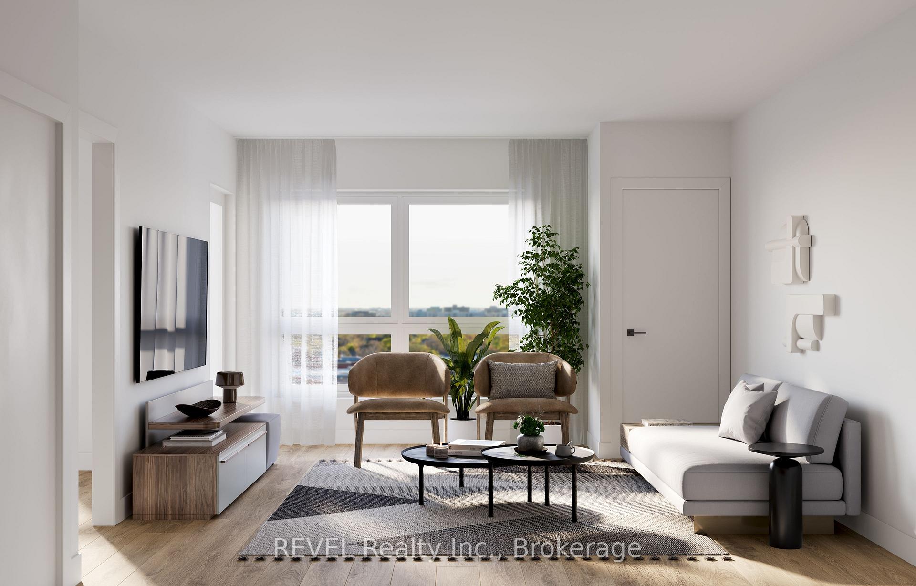
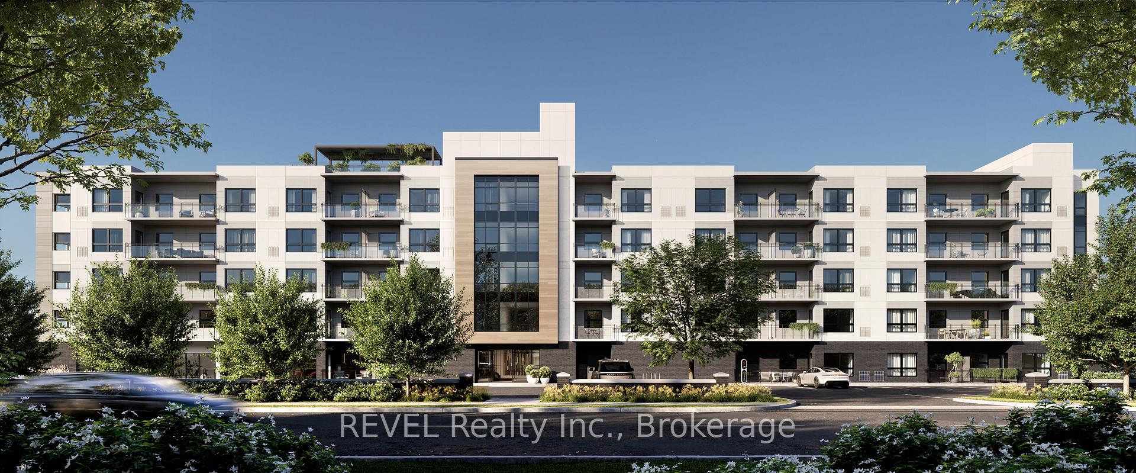




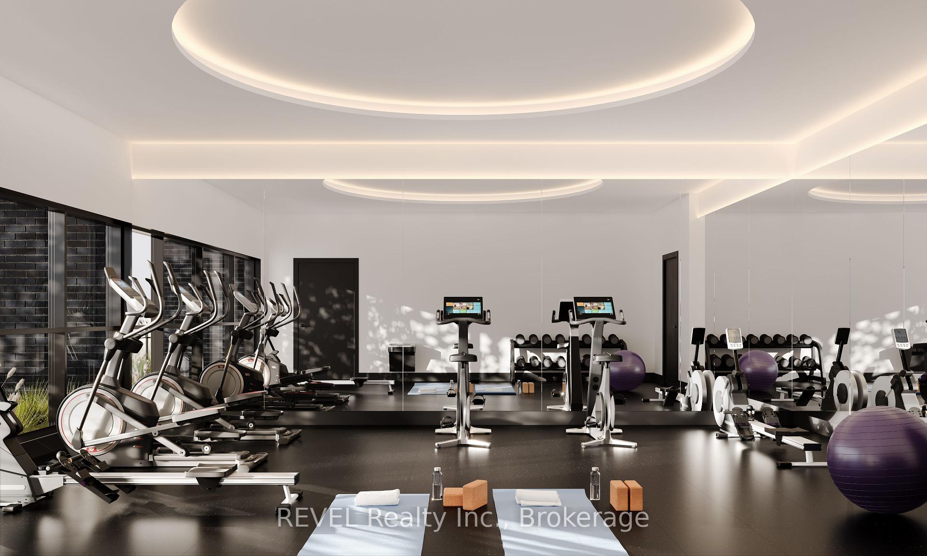
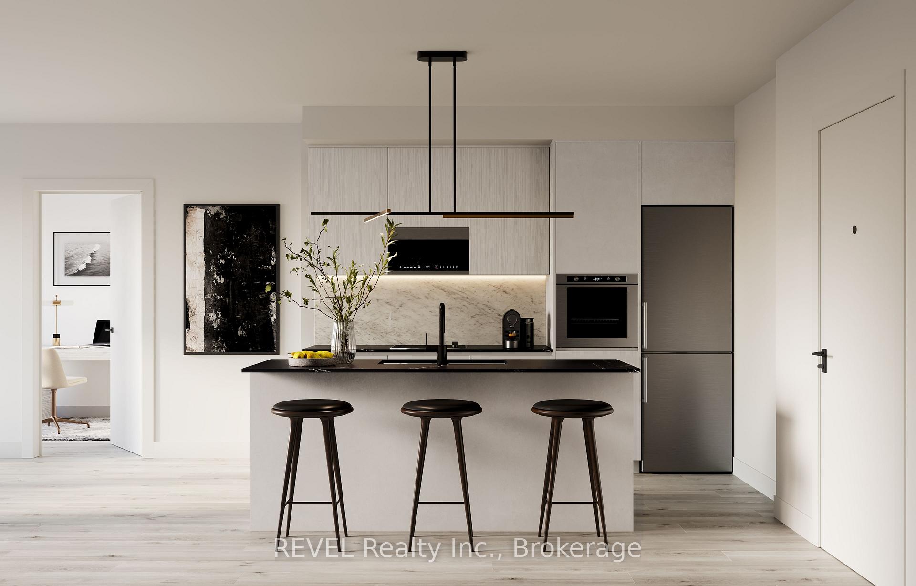
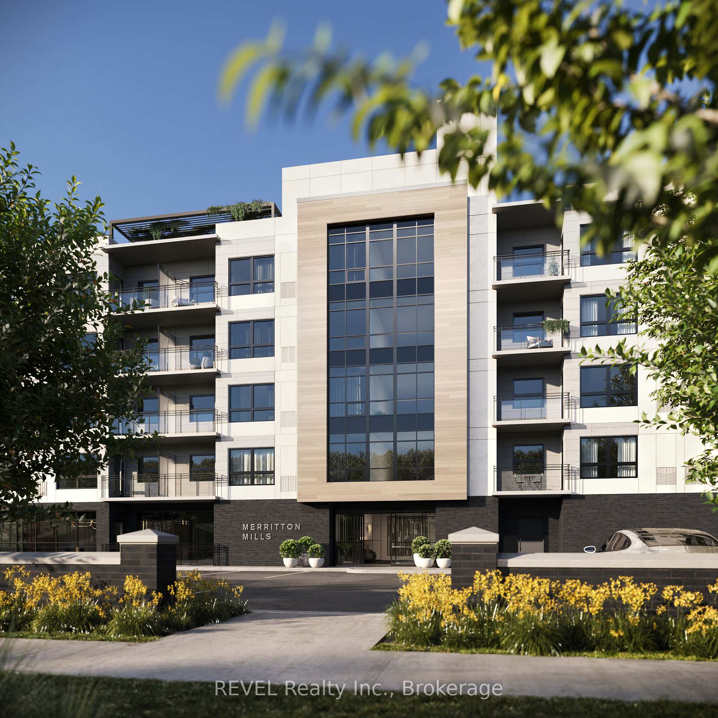
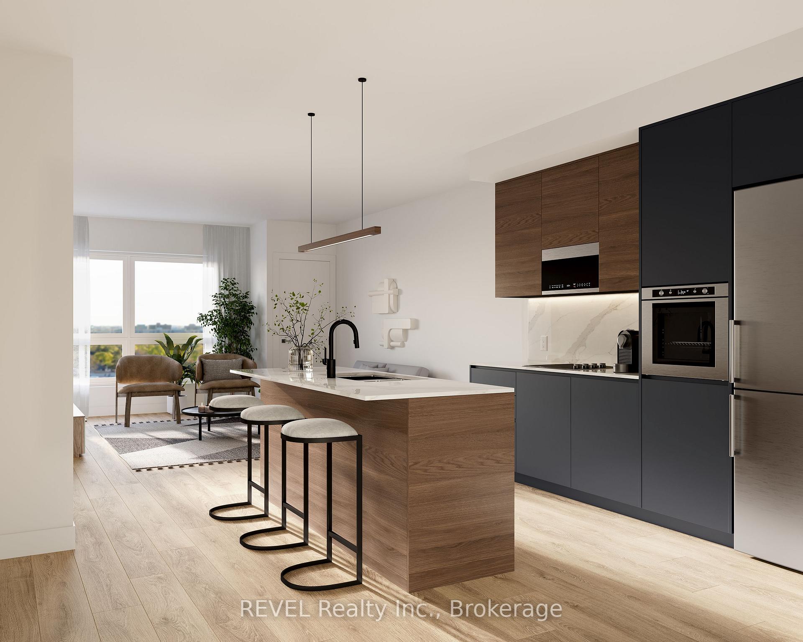
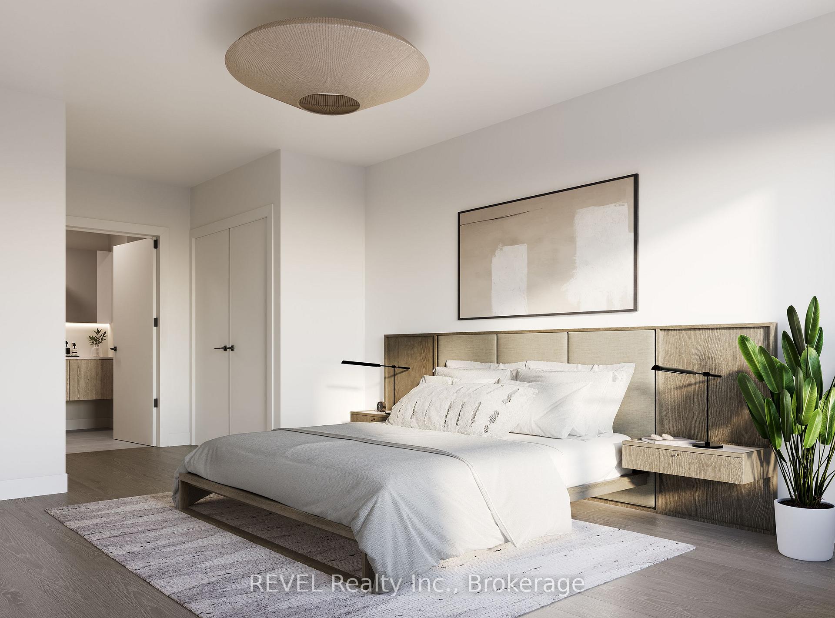











| Silvergate Homes, one of Niagaras most respected new home builders with nearly 40 years of experience, presents a rare opportunity to own at Merritton Mills, a contemporary 5-floor condominium development in the heart of St. Catharines, Ontario. This listing features the Fielding model, a beautifully designed third-floor suite offering 813 sq. ft. with one bedroom, a versatile den, and one full bathroomideal for a home office, guest space, or added flexibility. Just seconds from Highway 406 with quick access to the QEW, Merritton Mills is close to the Pen Centre, Brock University, shopping, groceries, restaurants, and all essential amenities. This vibrant community offers the perfect balance of city living and natural beauty, connecting residents to the heritage of St. Catharines while providing easy access to nearby small towns, wineries, theaters, craft brew-shops, local universities, and malls. Suites throughout the building range from 657 to 1,143 sq. ft. and include open-concept layouts, gourmet kitchens, large windows, in-suite laundry, and flexible living spaces designed for todays lifestyle. Residents will enjoy premium amenities including a lobby, party room, gym, and rooftop terrace. Storage lockers and underground parking are available for purchase, with one parking spot included (underground or above ground) and all parking roughed in for EV charging, available as an upgrade during selections. Maintenance fees are approximately $0.65 per sq. ft., excluding hydro and water. Occupancy is expected in 2026. This development is ideal for both investors and end users, with many units available now. See the attached list of features and finishes, and reach out today for more information and to explore all available options at Merritton Mills. |
| Price | $598,800 |
| Taxes: | $0.00 |
| Occupancy: | Vacant |
| Address: | 47 Hastings Stre , St. Catharines, L2T 1J2, Niagara |
| Postal Code: | L2T 1J2 |
| Province/State: | Niagara |
| Directions/Cross Streets: | Glendale & Merritt St. |
| Washroom Type | No. of Pieces | Level |
| Washroom Type 1 | 3 | Main |
| Washroom Type 2 | 0 | |
| Washroom Type 3 | 0 | |
| Washroom Type 4 | 0 | |
| Washroom Type 5 | 0 |
| Total Area: | 0.00 |
| Approximatly Age: | New |
| Washrooms: | 1 |
| Heat Type: | Heat Pump |
| Central Air Conditioning: | Other |
| Elevator Lift: | True |
$
%
Years
This calculator is for demonstration purposes only. Always consult a professional
financial advisor before making personal financial decisions.
| Although the information displayed is believed to be accurate, no warranties or representations are made of any kind. |
| REVEL Realty Inc., Brokerage |
- Listing -1 of 0
|
|
.jpg?src=Custom)
Mona Bassily
Sales Representative
Dir:
416-315-7728
Bus:
905-889-2200
Fax:
905-889-3322
| Book Showing | Email a Friend |
Jump To:
At a Glance:
| Type: | Com - Condo Apartment |
| Area: | Niagara |
| Municipality: | St. Catharines |
| Neighbourhood: | 456 - Oakdale |
| Style: | Apartment |
| Lot Size: | x 0.00() |
| Approximate Age: | New |
| Tax: | $0 |
| Maintenance Fee: | $528 |
| Beds: | 1 |
| Baths: | 1 |
| Garage: | 0 |
| Fireplace: | N |
| Air Conditioning: | |
| Pool: |
Locatin Map:
Payment Calculator:

Listing added to your favorite list
Looking for resale homes?

By agreeing to Terms of Use, you will have ability to search up to 295962 listings and access to richer information than found on REALTOR.ca through my website.

