
$569,800
Available - For Sale
Listing ID: C12167261
1 Rean Driv , Toronto, M2K 3C1, Toronto
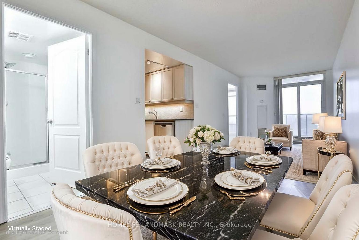
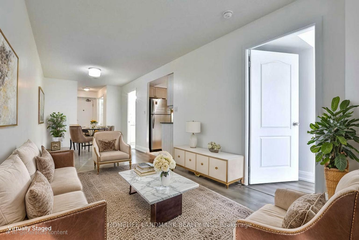
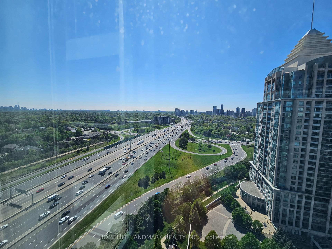

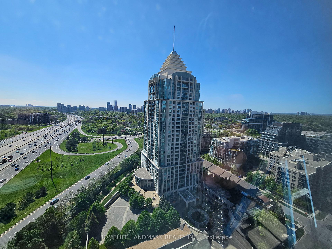
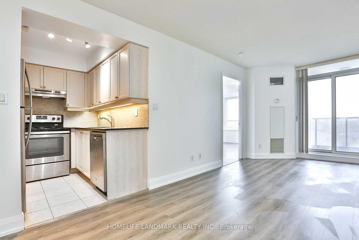
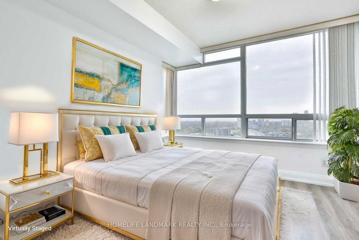
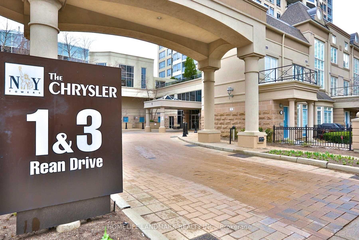
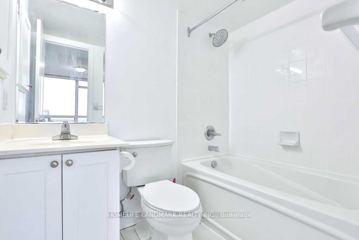

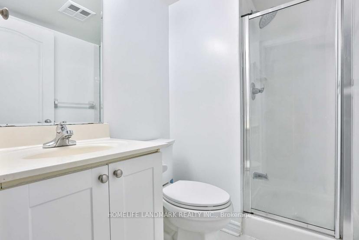
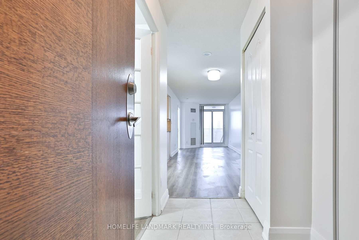
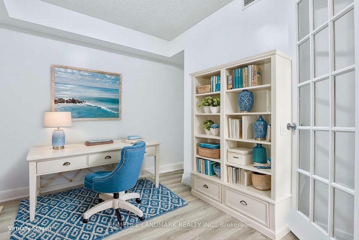
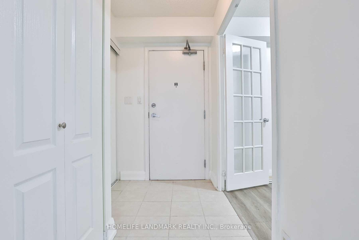
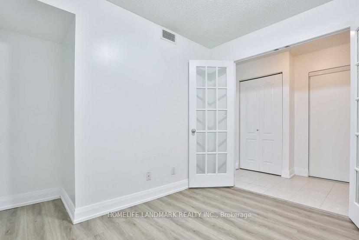
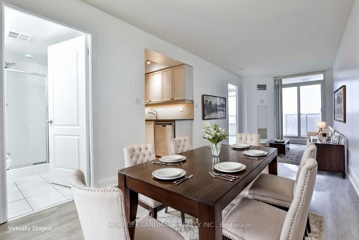
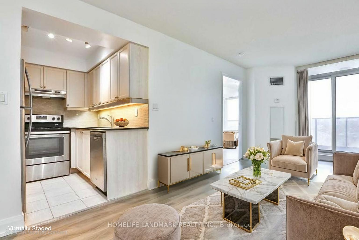
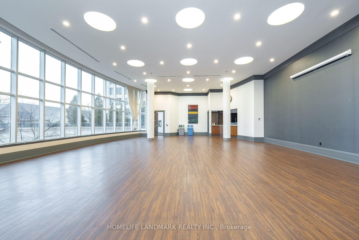
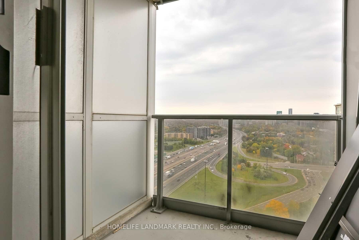
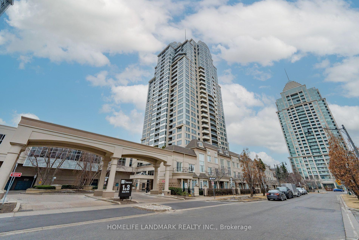
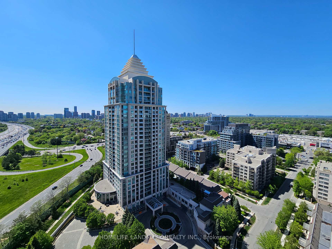
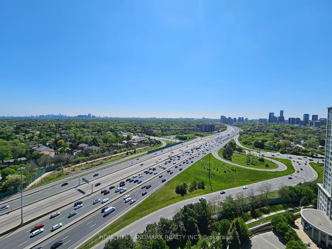
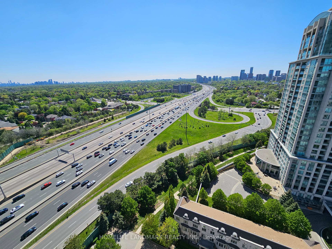
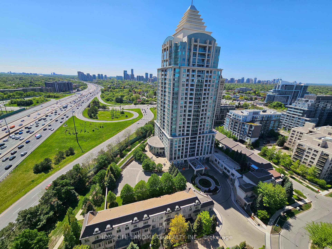
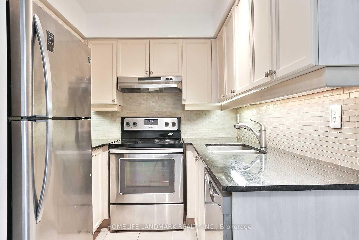
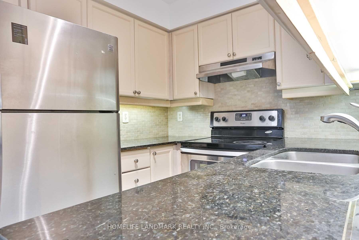

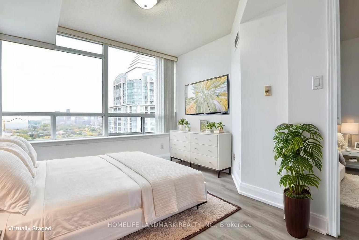
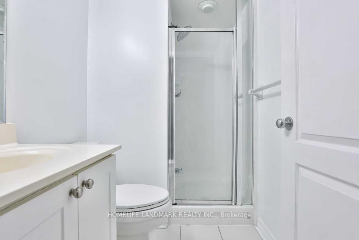
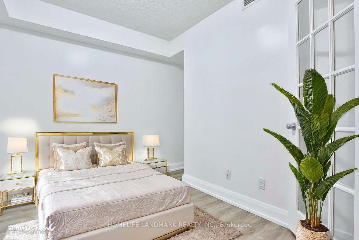
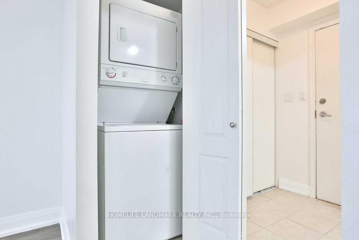
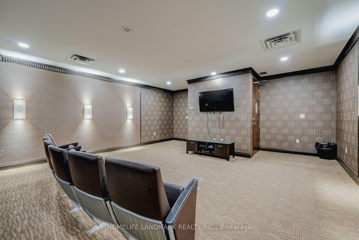
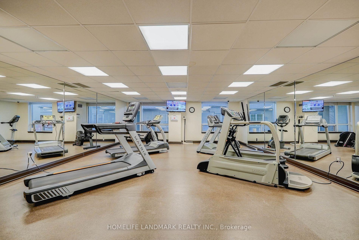
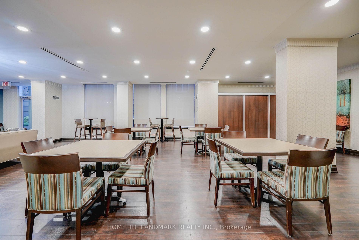
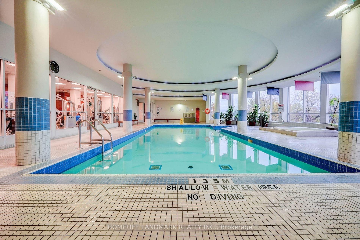
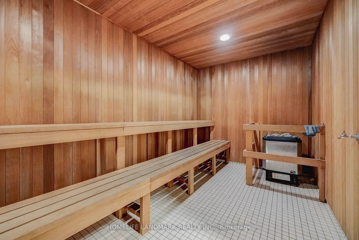
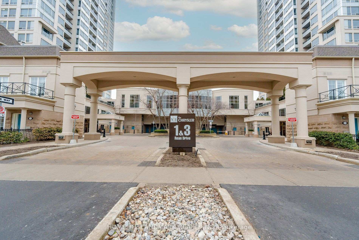
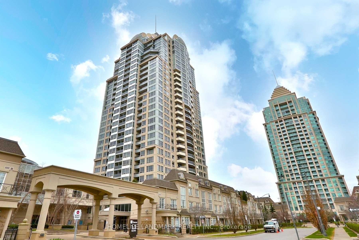
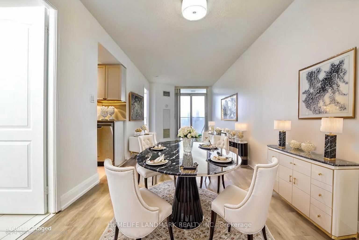
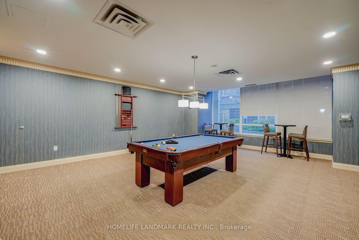
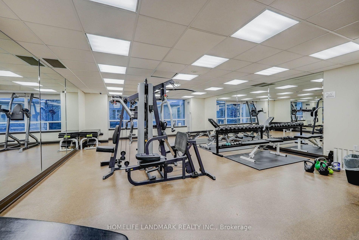
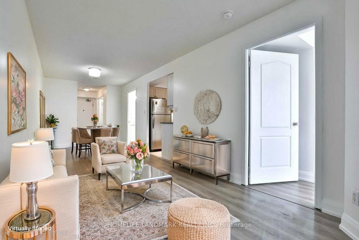

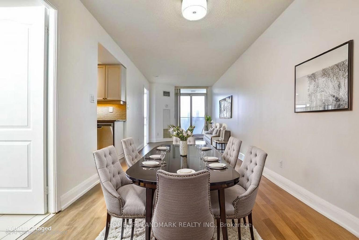












































| Famous Daniels Built Luxury New York Towers at Prime Location near Bayview Village. This Sun-Filled & Spacious 1+Den W/2 Bath with Lots of Natural Light For a Cozy & Comfort Feel. Unobstructed Beautiful South West City Skyline Views. Freshly New Paint in the Whole Unit is a Bonus. Large Living/Dining, Spacious Master W/Ensuite & Double Closet, Granite Countertop in the Kitchen. Modern Kitchen has Separate Room. The Den is Perfect for a Home Office, Extra Storage or could be used as a 2nd Bedroom. Approx 700 Sqft including W/O to the Balcony from Living Room. Luxurious Amenities include indoor pool, gym, party room, sauna, table tennis, mini golf, car wash. Large Amount of Visitor Parking. Steps to Subway, Bayview Village Mall, Library, Supermarket, IKEA. Easy Access to 401 & 404. This condo is an excellent choice for those looking for a stylish and accessible living space in a sought-after neighborhood. Don't miss out on this opportunity! Enjoy easy access to shopping, dining, transit, subway, TTC and parks. |
| Price | $569,800 |
| Taxes: | $2289.00 |
| Occupancy: | Vacant |
| Address: | 1 Rean Driv , Toronto, M2K 3C1, Toronto |
| Postal Code: | M2K 3C1 |
| Province/State: | Toronto |
| Directions/Cross Streets: | Bayview/Sheppard |
| Level/Floor | Room | Length(ft) | Width(ft) | Descriptions | |
| Room 1 | Main | Living Ro | 25.98 | 8.99 | Laminate, W/O To Balcony, Combined w/Dining |
| Room 2 | Main | Dining Ro | 25.98 | 8.99 | Laminate, W/O To Balcony, Combined w/Living |
| Room 3 | Main | Kitchen | 7.38 | 7.48 | Ceramic Backsplash, Granite Counters, Modern Kitchen |
| Room 4 | Main | Primary B | 10.99 | 9.97 | Large Closet, Ensuite Bath, SW View |
| Room 5 | Main | Den | 7.97 | 9.28 | Laminate, 3 Pc Bath, Separate Room |
| Washroom Type | No. of Pieces | Level |
| Washroom Type 1 | 4 | |
| Washroom Type 2 | 3 | |
| Washroom Type 3 | 0 | |
| Washroom Type 4 | 0 | |
| Washroom Type 5 | 0 |
| Total Area: | 0.00 |
| Sprinklers: | Conc |
| Washrooms: | 2 |
| Heat Type: | Forced Air |
| Central Air Conditioning: | Central Air |
| Elevator Lift: | True |
$
%
Years
This calculator is for demonstration purposes only. Always consult a professional
financial advisor before making personal financial decisions.
| Although the information displayed is believed to be accurate, no warranties or representations are made of any kind. |
| HOMELIFE LANDMARK REALTY INC. |
- Listing -1 of 0
|
|
.jpg?src=Custom)
Mona Bassily
Sales Representative
Dir:
416-315-7728
Bus:
905-889-2200
Fax:
905-889-3322
| Virtual Tour | Book Showing | Email a Friend |
Jump To:
At a Glance:
| Type: | Com - Condo Apartment |
| Area: | Toronto |
| Municipality: | Toronto C15 |
| Neighbourhood: | Bayview Village |
| Style: | Apartment |
| Lot Size: | x 0.00() |
| Approximate Age: | |
| Tax: | $2,289 |
| Maintenance Fee: | $702.36 |
| Beds: | 1+1 |
| Baths: | 2 |
| Garage: | 0 |
| Fireplace: | N |
| Air Conditioning: | |
| Pool: |
Locatin Map:
Payment Calculator:

Listing added to your favorite list
Looking for resale homes?

By agreeing to Terms of Use, you will have ability to search up to 295962 listings and access to richer information than found on REALTOR.ca through my website.

