
$879,000
Available - For Sale
Listing ID: E12167252
27 Adair Road , Toronto, M4B 1V4, Toronto
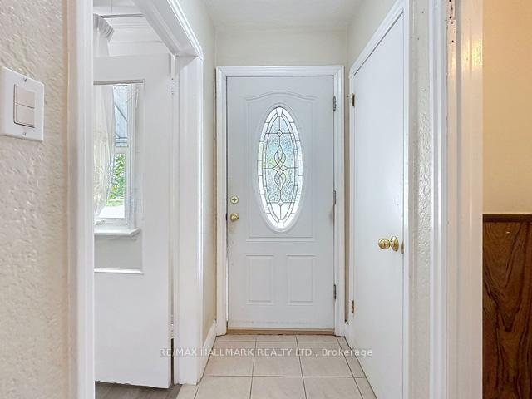
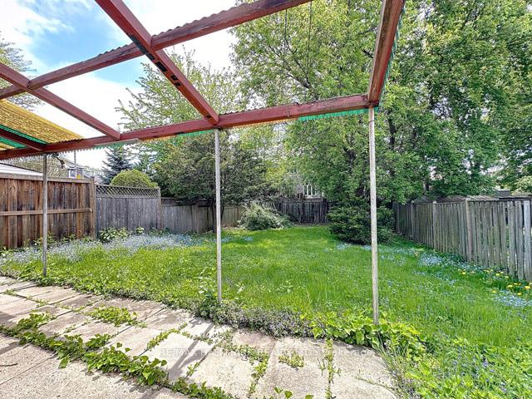
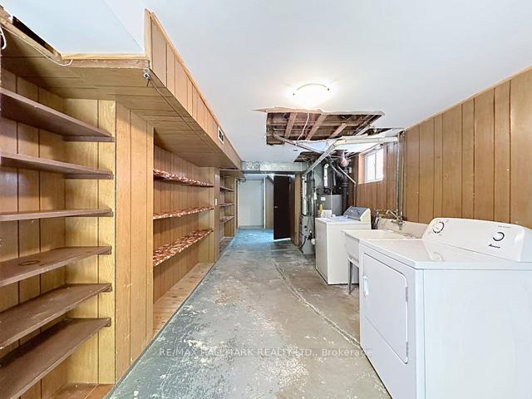
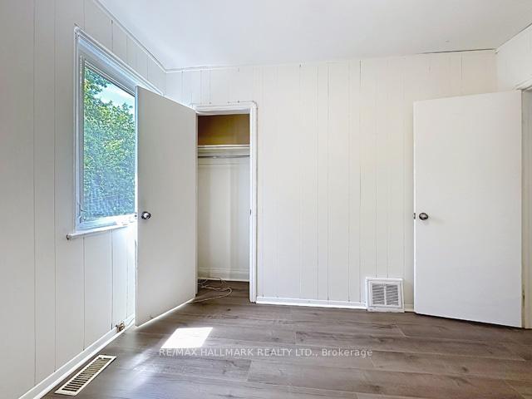
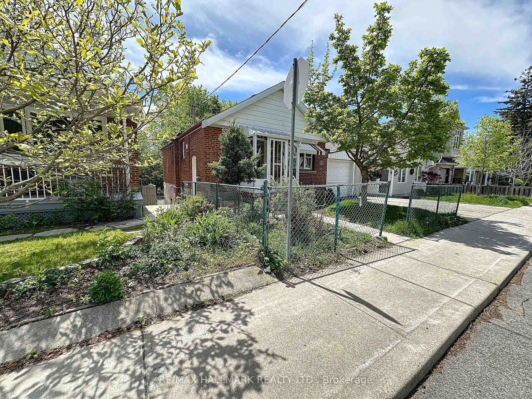
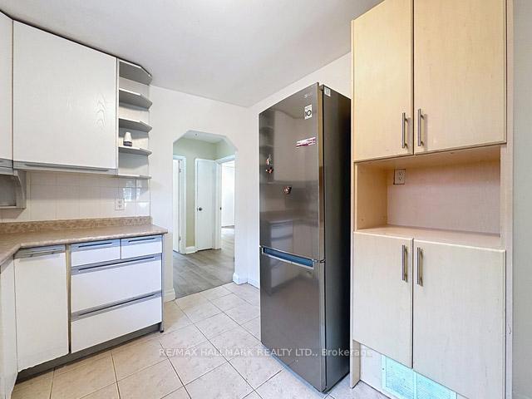
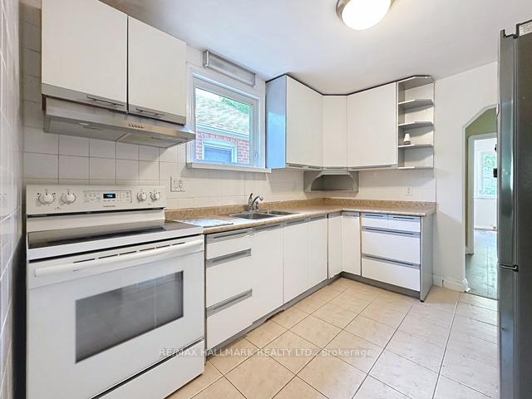
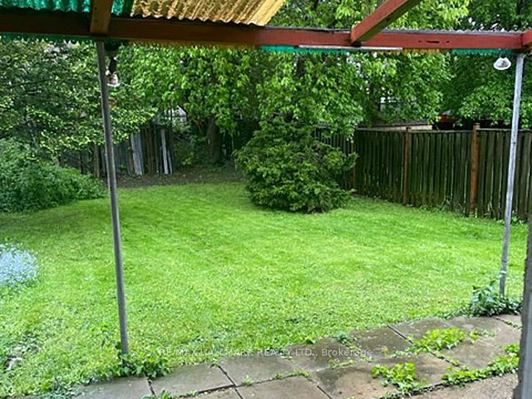
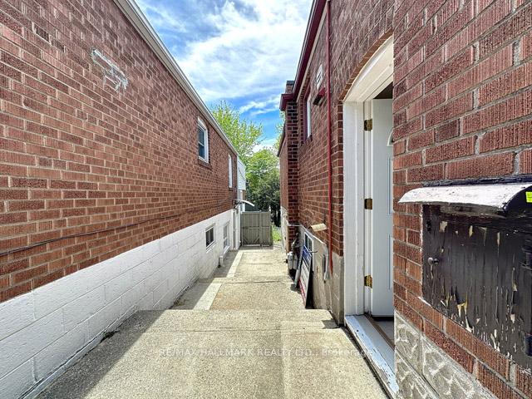
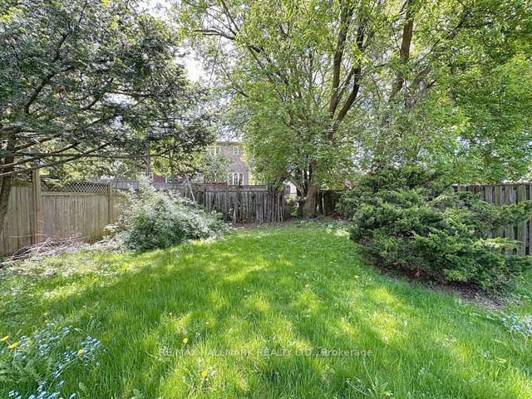
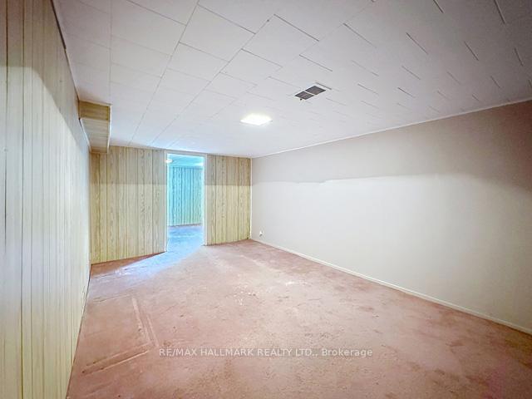
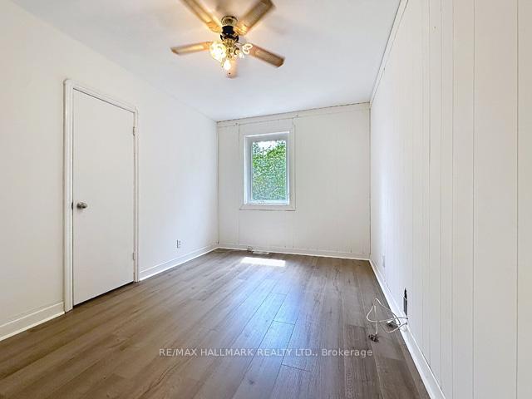
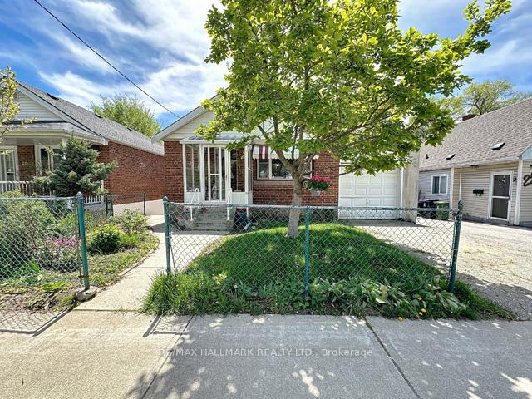
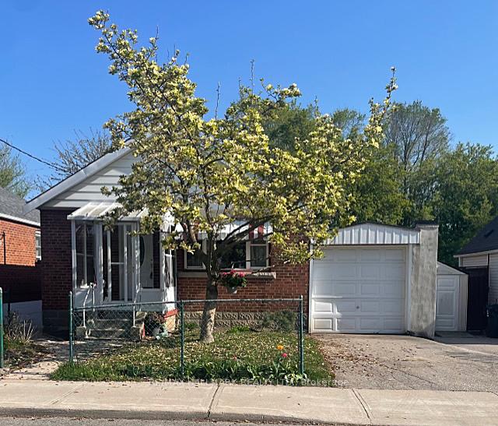
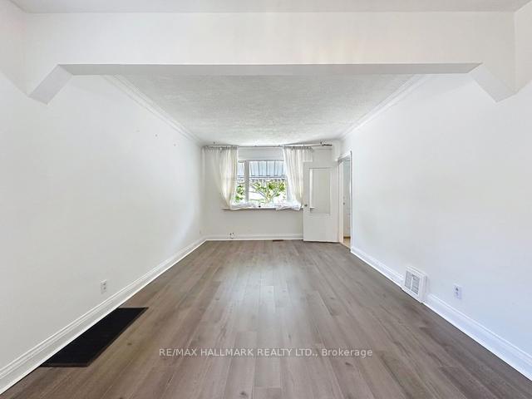

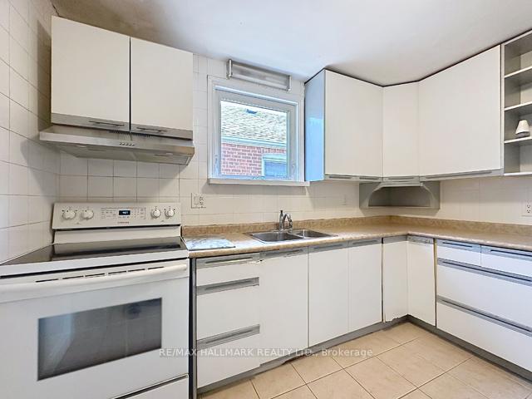
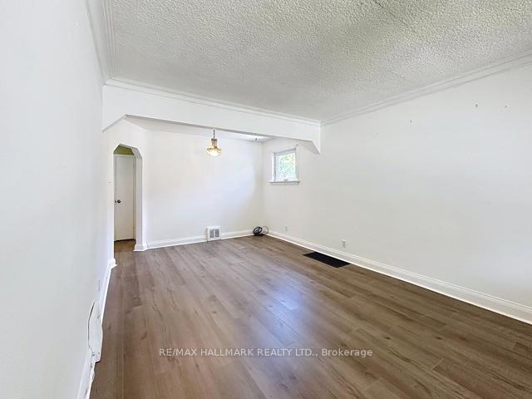


















| Wonderful opportunity in the desirable Topham Park area. Tradition and charm abound in this home nestled on a private fenced 36 foot lot with a ground floor walk out basement. The lower level features an additional 2 bedrooms, a second bathroom and an area for an office and closet. A Perfect premium home for a first time buyer conveniently located near tennis courts, softball fields and playground. Well situated near Victoria Park Elementary and Gordon A Brown Middle schools and easy TTC access. Private drive and attached garage and New Roof in April 2024. Move in and enjoy. |
| Price | $879,000 |
| Taxes: | $4377.57 |
| Assessment Year: | 2024 |
| Occupancy: | Vacant |
| Address: | 27 Adair Road , Toronto, M4B 1V4, Toronto |
| Directions/Cross Streets: | Victoria Park/ St.Clair Ave E |
| Rooms: | 5 |
| Rooms +: | 3 |
| Bedrooms: | 2 |
| Bedrooms +: | 2 |
| Family Room: | F |
| Basement: | Partially Fi, Walk-Out |
| Level/Floor | Room | Length(ft) | Width(ft) | Descriptions | |
| Room 1 | Main | Kitchen | 10.99 | 9.58 | Ceramic Floor |
| Room 2 | Main | Living Ro | 20.6 | 10.99 | Combined w/Dining, Picture Window, Vinyl Floor |
| Room 3 | Main | Dining Ro | 20.6 | 10.99 | Combined w/Living, Vinyl Floor |
| Room 4 | Main | Primary B | 16.3 | 9.97 | Closet, Overlooks Backyard |
| Room 5 | Main | Bedroom 2 | 10.59 | 8.99 | Closet |
| Room 6 | Basement | Bedroom 3 | 18.01 | 10.4 | Broadloom |
| Room 7 | Basement | Bedroom 4 | 10.59 | 10.3 | Broadloom |
| Room 8 | Basement | Office | 8 | 6.23 | Walk-Out, Concrete Floor |
| Washroom Type | No. of Pieces | Level |
| Washroom Type 1 | 3 | Main |
| Washroom Type 2 | 2 | Basement |
| Washroom Type 3 | 0 | |
| Washroom Type 4 | 0 | |
| Washroom Type 5 | 0 |
| Total Area: | 0.00 |
| Property Type: | Detached |
| Style: | Bungalow |
| Exterior: | Brick |
| Garage Type: | Attached |
| Drive Parking Spaces: | 1 |
| Pool: | None |
| Approximatly Square Footage: | 700-1100 |
| CAC Included: | N |
| Water Included: | N |
| Cabel TV Included: | N |
| Common Elements Included: | N |
| Heat Included: | N |
| Parking Included: | N |
| Condo Tax Included: | N |
| Building Insurance Included: | N |
| Fireplace/Stove: | N |
| Heat Type: | Forced Air |
| Central Air Conditioning: | None |
| Central Vac: | N |
| Laundry Level: | Syste |
| Ensuite Laundry: | F |
| Elevator Lift: | False |
| Sewers: | Sewer |
$
%
Years
This calculator is for demonstration purposes only. Always consult a professional
financial advisor before making personal financial decisions.
| Although the information displayed is believed to be accurate, no warranties or representations are made of any kind. |
| RE/MAX HALLMARK REALTY LTD. |
- Listing -1 of 0
|
|
.jpg?src=Custom)
Mona Bassily
Sales Representative
Dir:
416-315-7728
Bus:
905-889-2200
Fax:
905-889-3322
| Book Showing | Email a Friend |
Jump To:
At a Glance:
| Type: | Freehold - Detached |
| Area: | Toronto |
| Municipality: | Toronto E03 |
| Neighbourhood: | O'Connor-Parkview |
| Style: | Bungalow |
| Lot Size: | x 115.00(Feet) |
| Approximate Age: | |
| Tax: | $4,377.57 |
| Maintenance Fee: | $0 |
| Beds: | 2+2 |
| Baths: | 2 |
| Garage: | 0 |
| Fireplace: | N |
| Air Conditioning: | |
| Pool: | None |
Locatin Map:
Payment Calculator:

Listing added to your favorite list
Looking for resale homes?

By agreeing to Terms of Use, you will have ability to search up to 295962 listings and access to richer information than found on REALTOR.ca through my website.

