
$824,900
Available - For Sale
Listing ID: X12167250
46 Vipond Stre , Guelph, N1E 0H3, Wellington
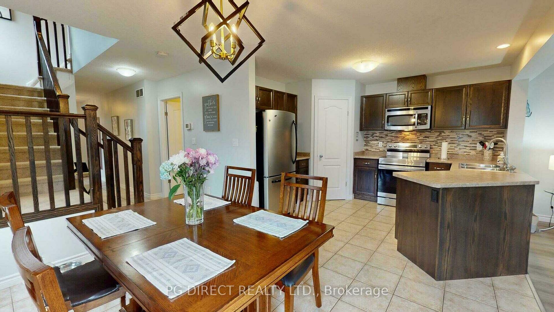
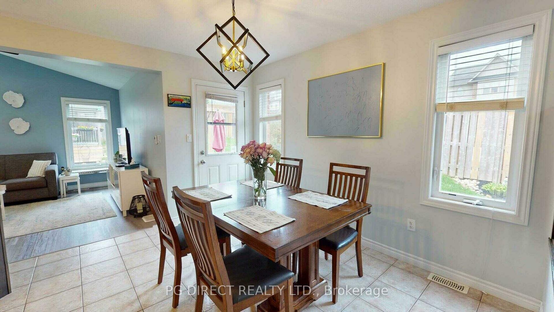
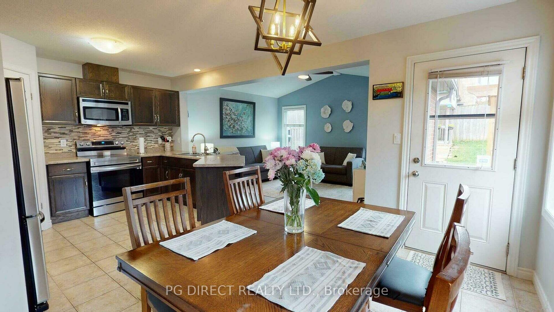
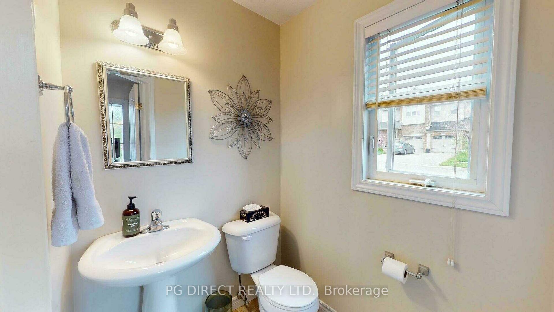
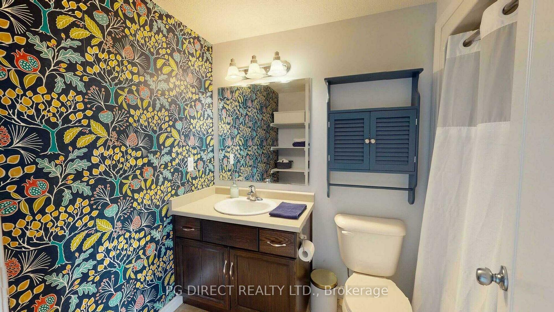
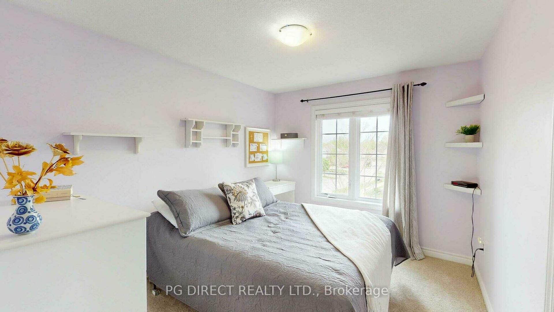
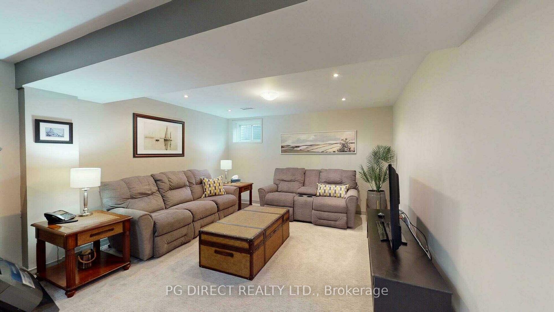
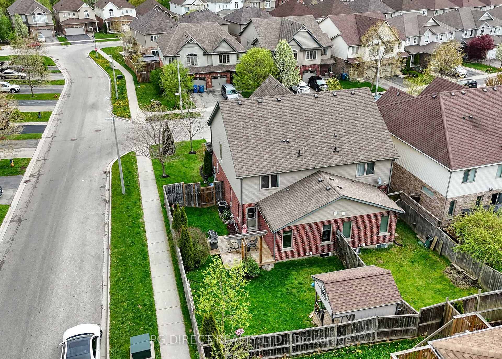
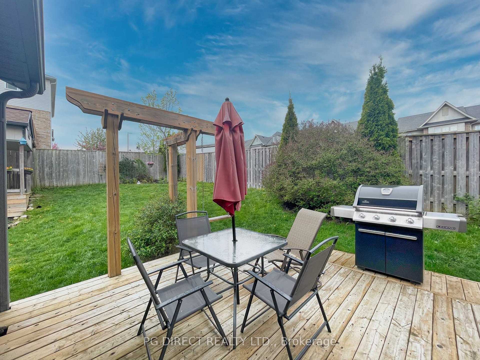
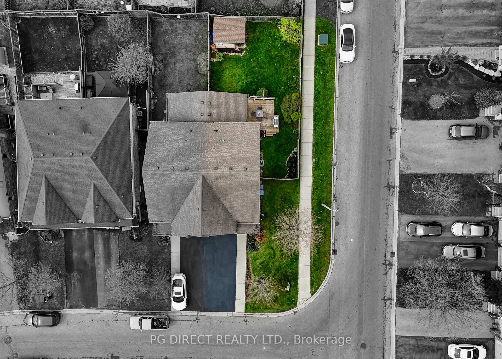
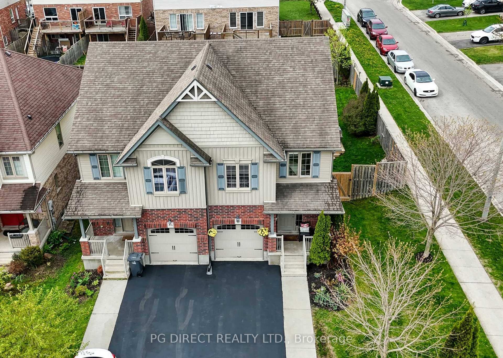
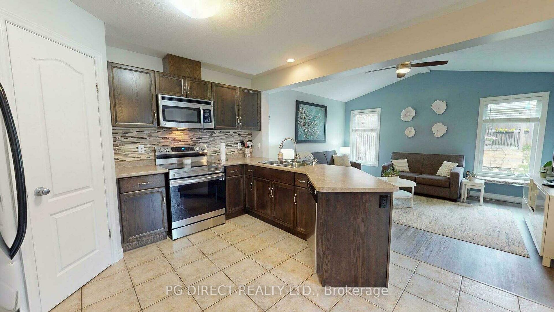
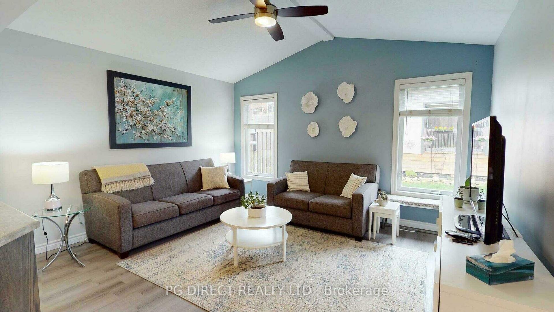
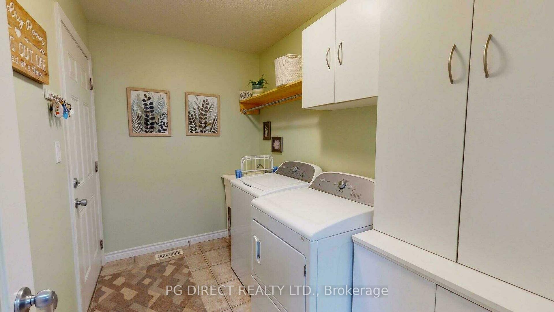
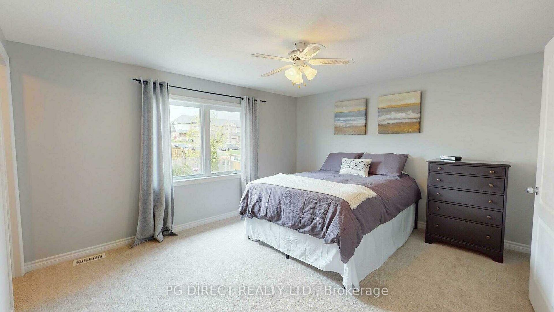
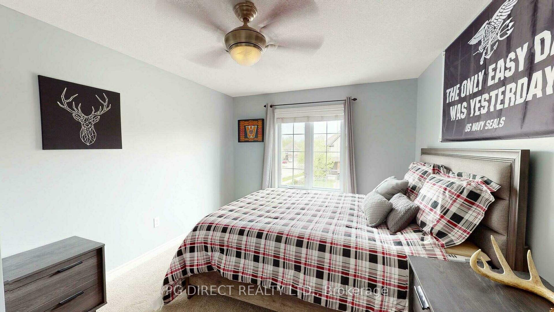
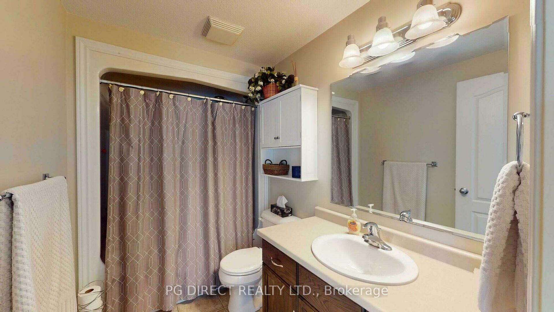
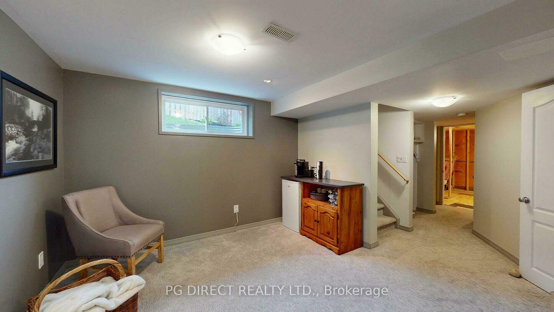
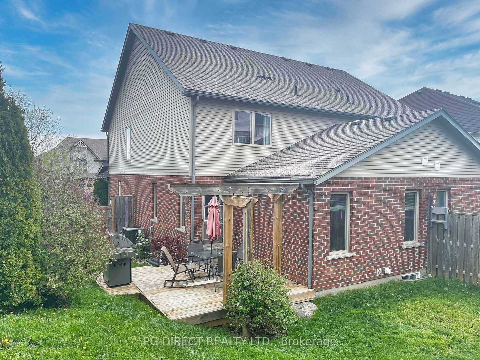
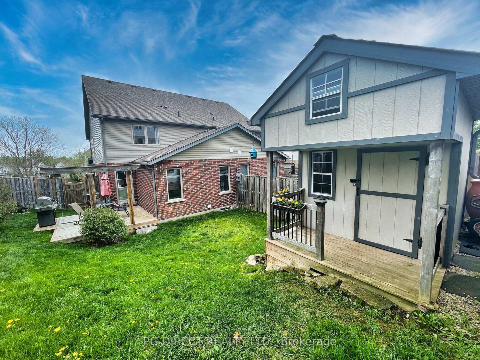




















| Visit REALTOR website for additional information. Spotless east-end semi with a functional main floor layout. The eat-in kitchen opens to a vaulted great room with walkout to a west-facing deck perfect for sunset views. Enjoy a spacious mudroom/laundry with garage access, plus a powder room and covered front porch with morning sun. Upstairs features three bedrooms: two with walk-in closets sharing a full bath, and a primary with ensuite and walk-in closet. The mostly finished basement offers a large rec room, storage, and a started full bath. Fresh paint and carpet make it move-in ready. The fully fenced backyard is private and ideal for entertaining, with a large shed/playroom and side gate access. Parking for 4 plus a single garage. All on a quiet street near parks, schools, trails, and amenities! |
| Price | $824,900 |
| Taxes: | $4794.11 |
| Assessment Year: | 2025 |
| Occupancy: | Owner |
| Address: | 46 Vipond Stre , Guelph, N1E 0H3, Wellington |
| Acreage: | < .50 |
| Directions/Cross Streets: | Eastview to Summit Ridge to Edwards |
| Rooms: | 6 |
| Rooms +: | 1 |
| Bedrooms: | 3 |
| Bedrooms +: | 0 |
| Family Room: | F |
| Basement: | Finished |
| Level/Floor | Room | Length(ft) | Width(ft) | Descriptions | |
| Room 1 | Main | Living Ro | 11.81 | 14.04 | |
| Room 2 | Main | Kitchen | 34.9 | 18.79 | Eat-in Kitchen |
| Room 3 | Main | Pantry | 3.67 | 3.64 | |
| Room 4 | Main | Laundry | 9.58 | 6.04 | |
| Room 5 | Second | Primary B | 11.81 | 13.68 | |
| Room 6 | Second | Bedroom | 10.99 | 8.86 | |
| Room 7 | Second | Bedroom | 10.2 | 9.64 | |
| Room 8 | Basement | Family Ro | 13.19 | 18.99 |
| Washroom Type | No. of Pieces | Level |
| Washroom Type 1 | 2 | Main |
| Washroom Type 2 | 4 | Second |
| Washroom Type 3 | 4 | Second |
| Washroom Type 4 | 1 | Basement |
| Washroom Type 5 | 0 |
| Total Area: | 0.00 |
| Approximatly Age: | 6-15 |
| Property Type: | Semi-Detached |
| Style: | 2-Storey |
| Exterior: | Brick, Vinyl Siding |
| Garage Type: | Attached |
| (Parking/)Drive: | Available |
| Drive Parking Spaces: | 4 |
| Park #1 | |
| Parking Type: | Available |
| Park #2 | |
| Parking Type: | Available |
| Pool: | None |
| Other Structures: | Garden Shed |
| Approximatly Age: | 6-15 |
| Approximatly Square Footage: | 1500-2000 |
| Property Features: | Hospital, Library |
| CAC Included: | N |
| Water Included: | N |
| Cabel TV Included: | N |
| Common Elements Included: | N |
| Heat Included: | N |
| Parking Included: | N |
| Condo Tax Included: | N |
| Building Insurance Included: | N |
| Fireplace/Stove: | N |
| Heat Type: | Forced Air |
| Central Air Conditioning: | Central Air |
| Central Vac: | N |
| Laundry Level: | Syste |
| Ensuite Laundry: | F |
| Sewers: | Sewer |
| Utilities-Cable: | A |
| Utilities-Hydro: | Y |
$
%
Years
This calculator is for demonstration purposes only. Always consult a professional
financial advisor before making personal financial decisions.
| Although the information displayed is believed to be accurate, no warranties or representations are made of any kind. |
| PG DIRECT REALTY LTD. |
- Listing -1 of 0
|
|
.jpg?src=Custom)
Mona Bassily
Sales Representative
Dir:
416-315-7728
Bus:
905-889-2200
Fax:
905-889-3322
| Book Showing | Email a Friend |
Jump To:
At a Glance:
| Type: | Freehold - Semi-Detached |
| Area: | Wellington |
| Municipality: | Guelph |
| Neighbourhood: | Grange Road |
| Style: | 2-Storey |
| Lot Size: | x 109.82(Feet) |
| Approximate Age: | 6-15 |
| Tax: | $4,794.11 |
| Maintenance Fee: | $0 |
| Beds: | 3 |
| Baths: | 4 |
| Garage: | 0 |
| Fireplace: | N |
| Air Conditioning: | |
| Pool: | None |
Locatin Map:
Payment Calculator:

Listing added to your favorite list
Looking for resale homes?

By agreeing to Terms of Use, you will have ability to search up to 295962 listings and access to richer information than found on REALTOR.ca through my website.

