
$799,900
Available - For Sale
Listing ID: X12146984
215 Southwood Driv , Kitchener, N2E 2B2, Waterloo
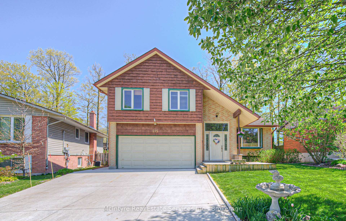
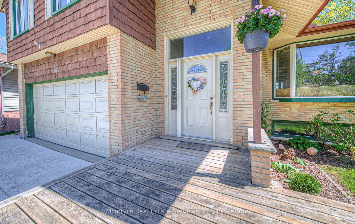
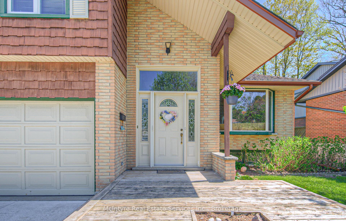
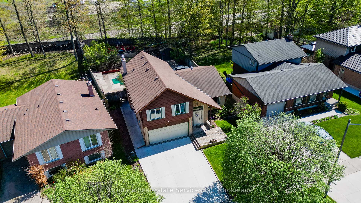
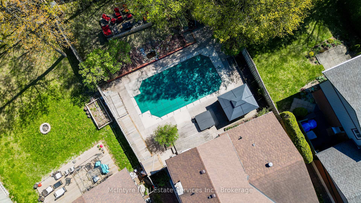
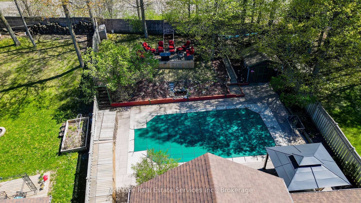
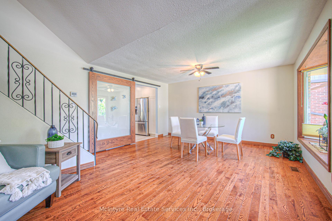
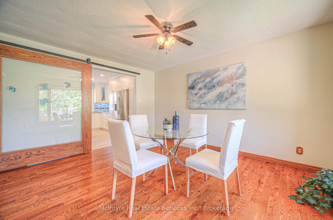
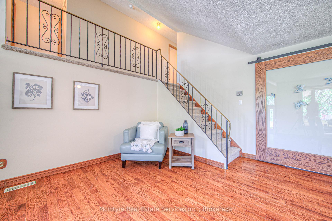
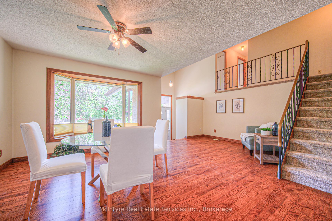
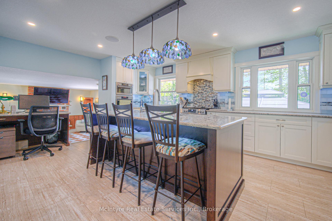
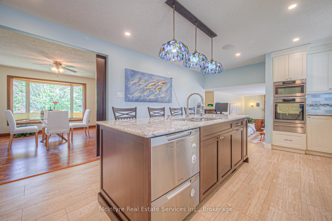
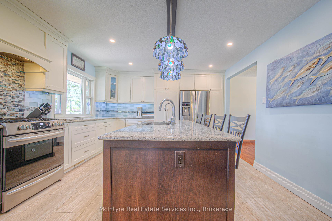
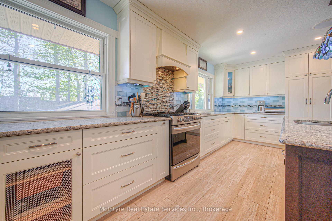
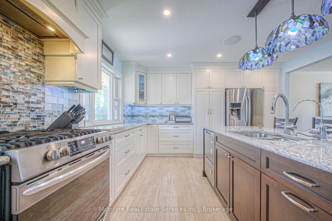
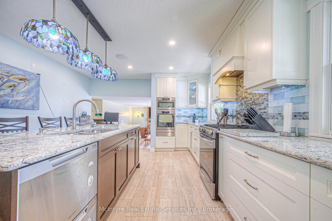
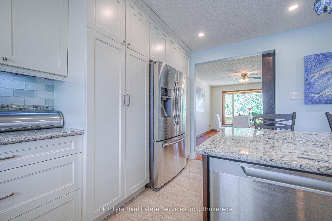
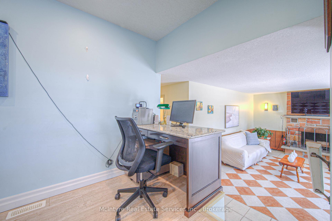
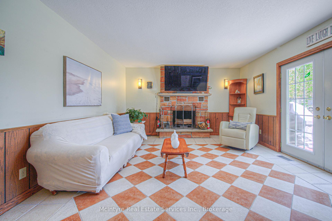

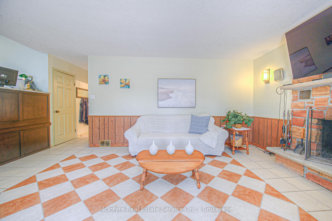
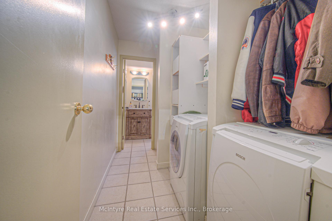
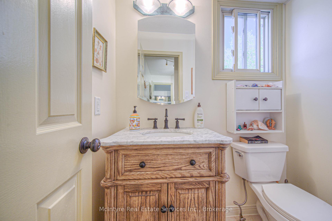
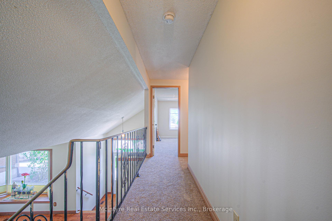
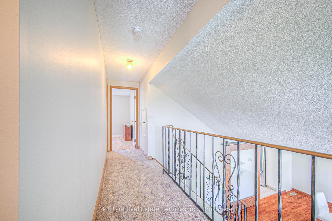
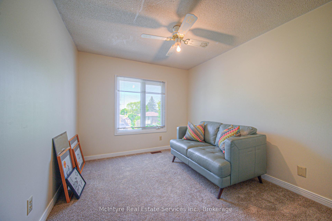
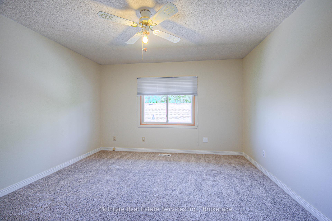

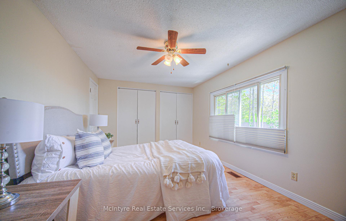
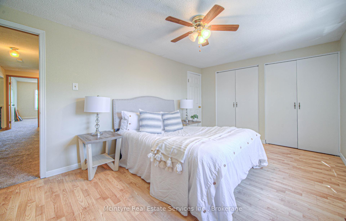
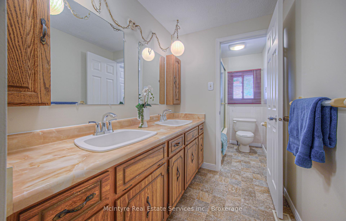
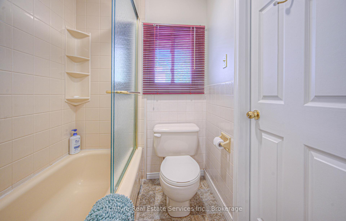
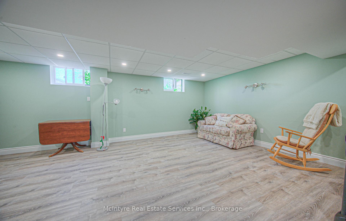
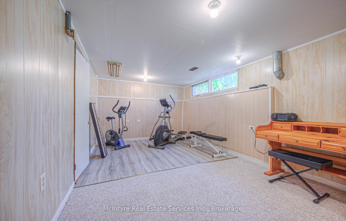
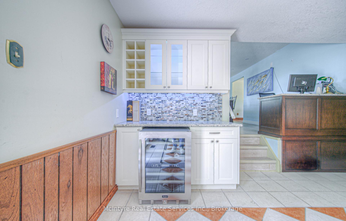
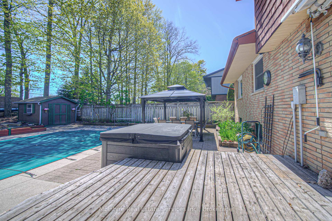
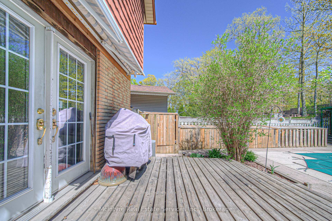
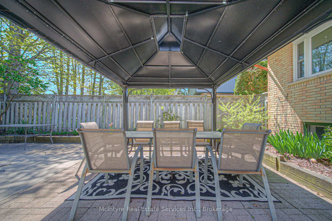
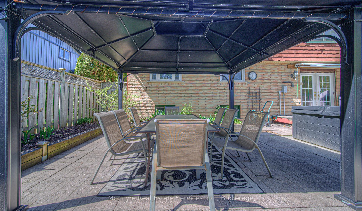
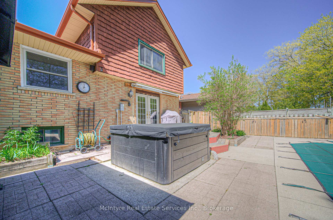
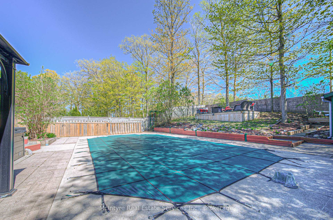
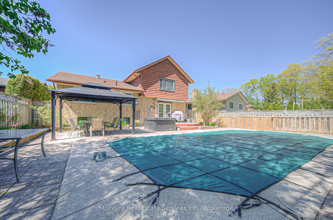
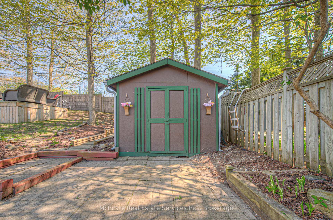
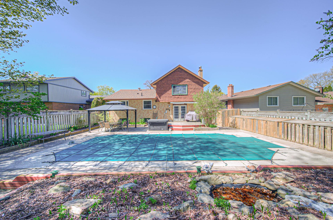
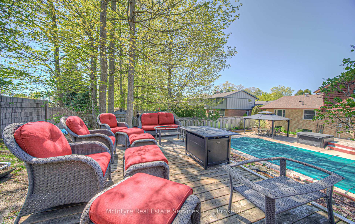
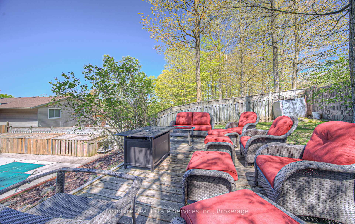


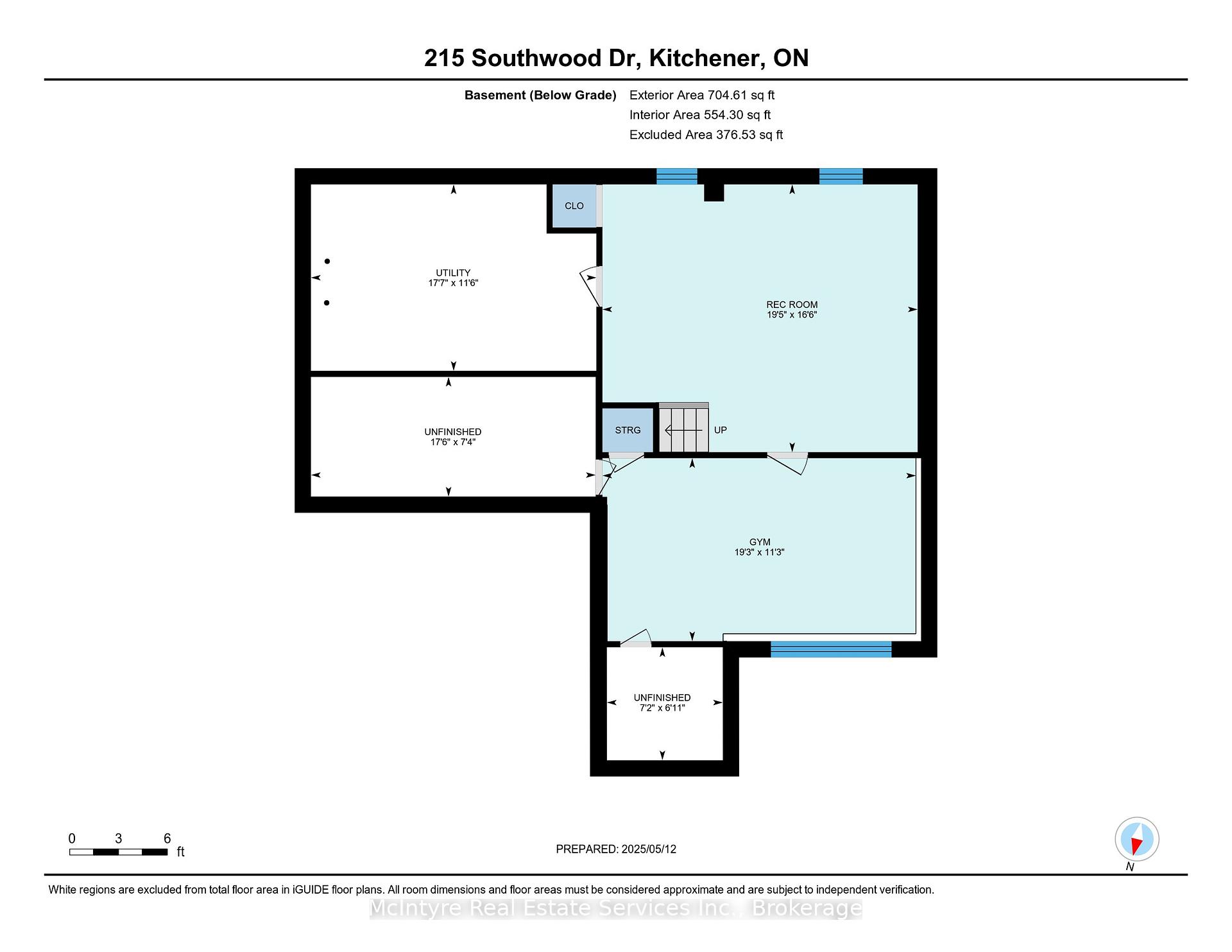
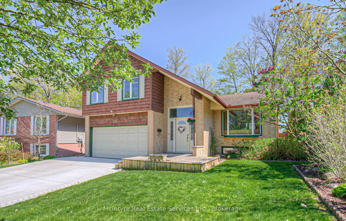


















































| Welcome to 215 Southwood Drive, a beautifully maintained family home in a sought-after Kitchener neighbourhood. This spacious 4-bedroom property offers a perfect blend of comfort, style, and functionality. Step into the heart of the home - a stunning 2015-renovated kitchen featuring custom cabinetry, quartz countertops, and LED pot lights. Enjoy cozy evenings by the wood-burning fireplace and the convenience of main floor laundry and a nearby 3-piece bath. Outside, your private backyard oasis awaits with a 16x32 saltwater in-ground pool (liner, pump, and gas heater approx. 5 years old), a relaxing hot tub, and a large back shed for additional storage. This fully fenced yard provides privacy and plenty of room to entertain. Additional features include a newer front door, double garage, 2016 central vac, 2016 Furnace & AC, and 2013 Roof. Don't miss this exceptional opportunity to own a move-in-ready home with incredible outdoor living space! |
| Price | $799,900 |
| Taxes: | $4671.28 |
| Assessment Year: | 2024 |
| Occupancy: | Owner |
| Address: | 215 Southwood Driv , Kitchener, N2E 2B2, Waterloo |
| Directions/Cross Streets: | Century Hill Drive |
| Rooms: | 15 |
| Bedrooms: | 4 |
| Bedrooms +: | 0 |
| Family Room: | T |
| Basement: | Finished |
| Level/Floor | Room | Length(ft) | Width(ft) | Descriptions | |
| Room 1 | Main | Bathroom | 7.84 | 5.74 | 3 Pc Bath |
| Room 2 | Main | Dining Ro | 19.68 | 15.38 | |
| Room 3 | Main | Foyer | 7.64 | 6.92 | |
| Room 4 | Main | Kitchen | 20.14 | 13.45 | |
| Room 5 | Main | Laundry | 6.66 | 5.74 | |
| Room 6 | Main | Living Ro | 18.01 | 13.58 | |
| Room 7 | Second | Bathroom | 14.69 | 5.12 | 5 Pc Bath |
| Room 8 | Second | Primary B | 15.97 | 10.43 | |
| Room 9 | Second | Bedroom 2 | 12.23 | 15.55 | |
| Room 10 | Second | Bedroom 3 | 12.37 | 11.84 | |
| Room 11 | Second | Bedroom 4 | 8.99 | 14.17 | |
| Room 12 | Basement | Game Room | 19.25 | 11.25 | |
| Room 13 | Basement | Recreatio | 19.38 | 16.47 | |
| Room 14 | Basement | Utility R | 17.55 | 11.45 |
| Washroom Type | No. of Pieces | Level |
| Washroom Type 1 | 3 | Main |
| Washroom Type 2 | 5 | Second |
| Washroom Type 3 | 0 | |
| Washroom Type 4 | 0 | |
| Washroom Type 5 | 0 |
| Total Area: | 0.00 |
| Approximatly Age: | 31-50 |
| Property Type: | Detached |
| Style: | Sidesplit |
| Exterior: | Brick Veneer, Wood |
| Garage Type: | Attached |
| (Parking/)Drive: | Private Do |
| Drive Parking Spaces: | 2 |
| Park #1 | |
| Parking Type: | Private Do |
| Park #2 | |
| Parking Type: | Private Do |
| Pool: | Inground |
| Approximatly Age: | 31-50 |
| Approximatly Square Footage: | 2000-2500 |
| CAC Included: | N |
| Water Included: | N |
| Cabel TV Included: | N |
| Common Elements Included: | N |
| Heat Included: | N |
| Parking Included: | N |
| Condo Tax Included: | N |
| Building Insurance Included: | N |
| Fireplace/Stove: | Y |
| Heat Type: | Forced Air |
| Central Air Conditioning: | Central Air |
| Central Vac: | Y |
| Laundry Level: | Syste |
| Ensuite Laundry: | F |
| Sewers: | Sewer |
$
%
Years
This calculator is for demonstration purposes only. Always consult a professional
financial advisor before making personal financial decisions.
| Although the information displayed is believed to be accurate, no warranties or representations are made of any kind. |
| McIntyre Real Estate Services Inc. |
- Listing -1 of 0
|
|
.jpg?src=Custom)
Mona Bassily
Sales Representative
Dir:
416-315-7728
Bus:
905-889-2200
Fax:
905-889-3322
| Book Showing | Email a Friend |
Jump To:
At a Glance:
| Type: | Freehold - Detached |
| Area: | Waterloo |
| Municipality: | Kitchener |
| Neighbourhood: | Dufferin Grove |
| Style: | Sidesplit |
| Lot Size: | x 156.00(Feet) |
| Approximate Age: | 31-50 |
| Tax: | $4,671.28 |
| Maintenance Fee: | $0 |
| Beds: | 4 |
| Baths: | 2 |
| Garage: | 0 |
| Fireplace: | Y |
| Air Conditioning: | |
| Pool: | Inground |
Locatin Map:
Payment Calculator:

Listing added to your favorite list
Looking for resale homes?

By agreeing to Terms of Use, you will have ability to search up to 295962 listings and access to richer information than found on REALTOR.ca through my website.

