
$1,399,999
Available - For Sale
Listing ID: W12159279
16281 Centreville Creek Road , Caledon, L7C 3C5, Peel
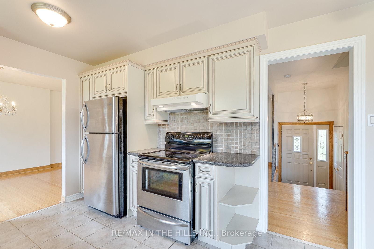
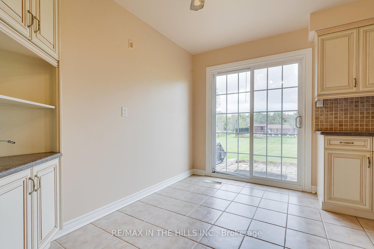
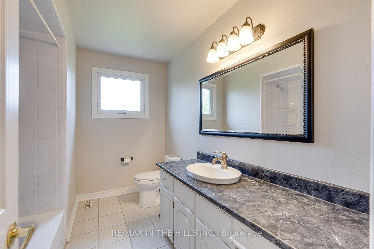
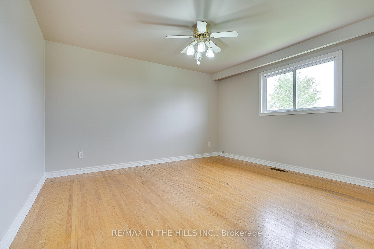

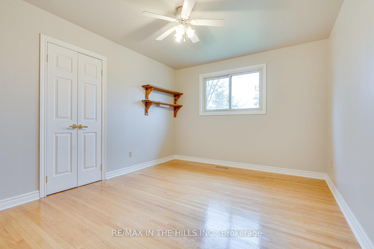
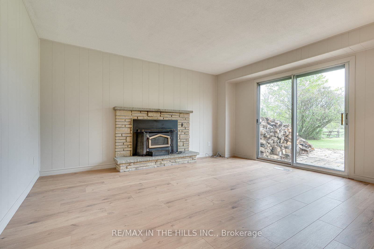
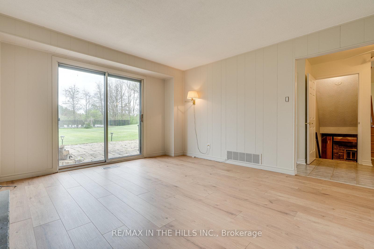
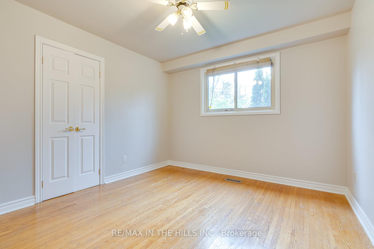
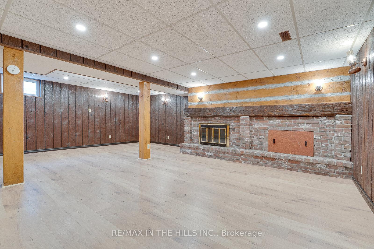
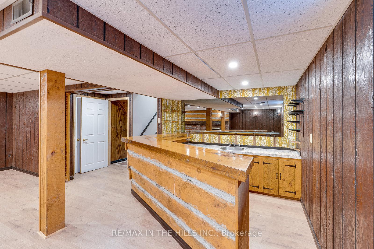
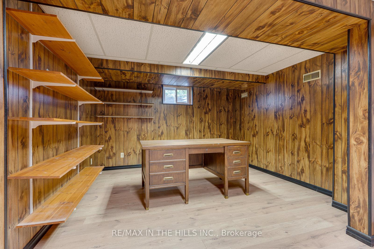
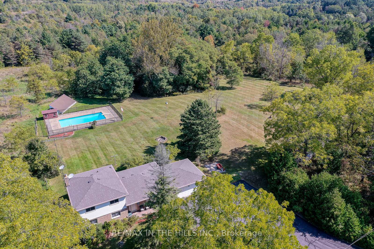
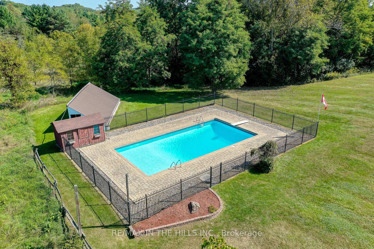
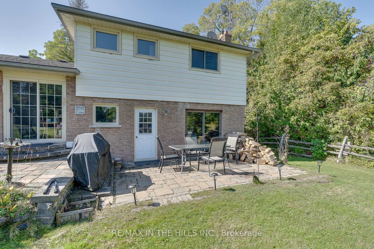
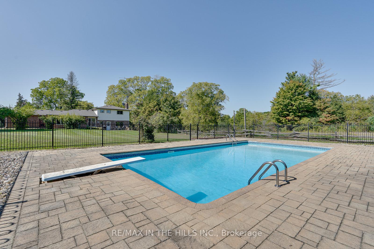
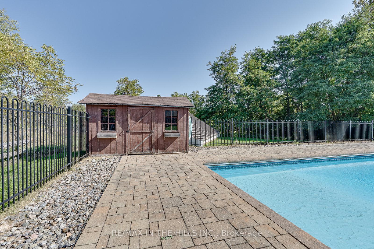
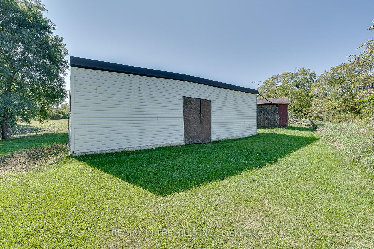
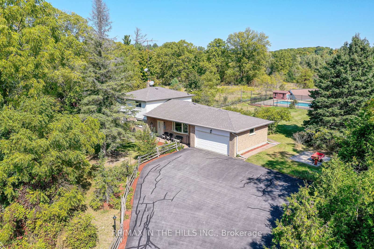
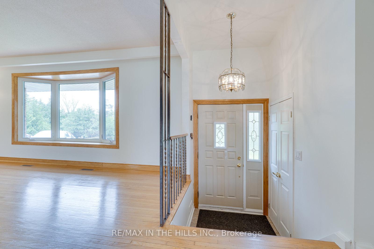
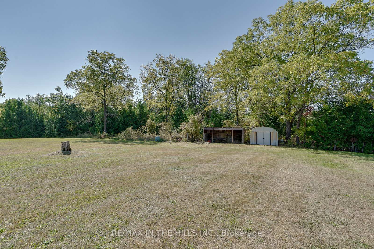
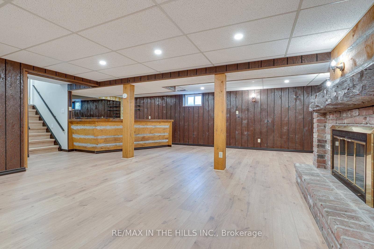
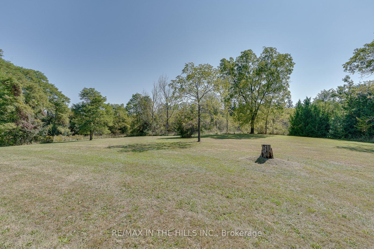
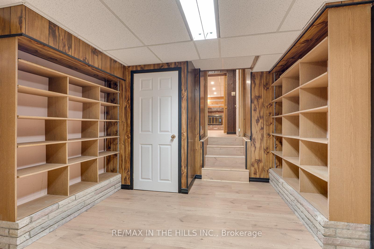
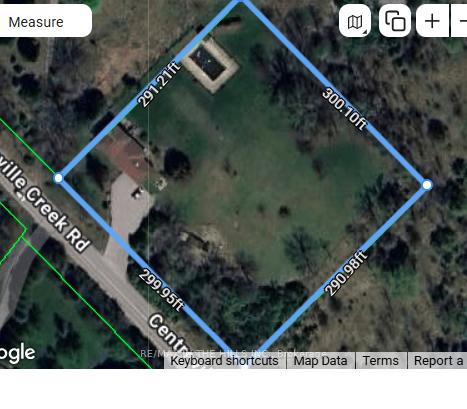
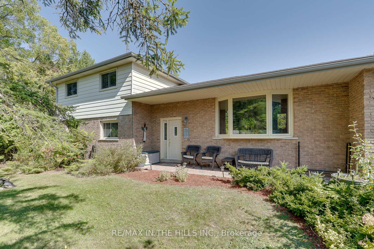
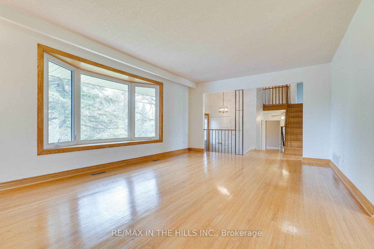
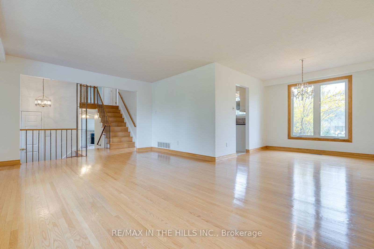
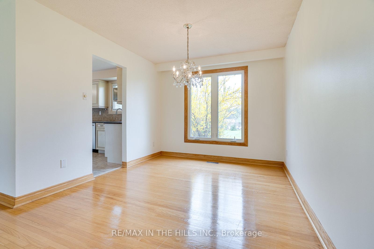
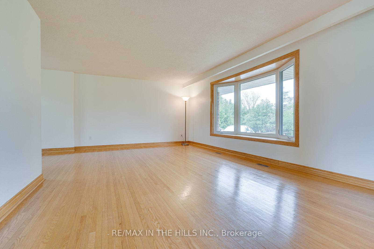
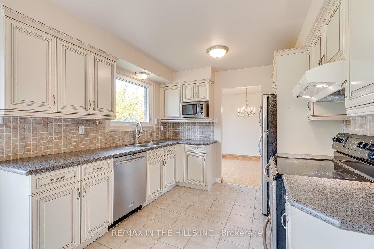
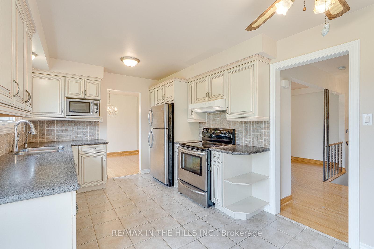
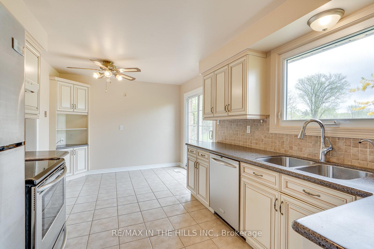
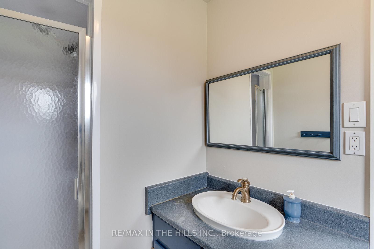
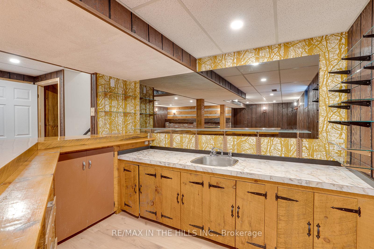
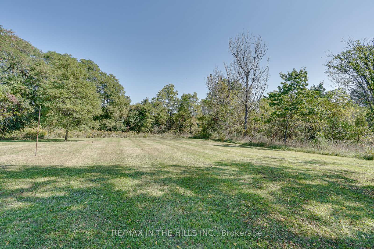
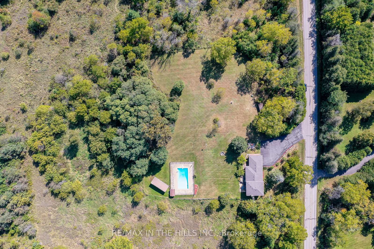
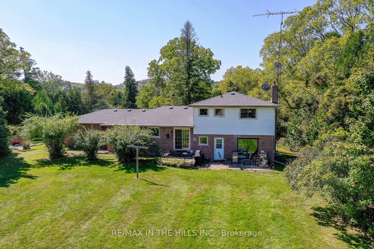
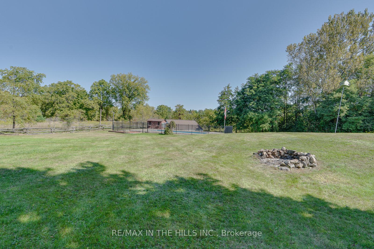







































| Country Living Meets Spacious Comfort on 2 Private Acres! Welcome to this stunning 5-level sidesplit, beautifully finished from top to bottom and set on 2 serene country acres. Offering 5 above-grade bedrooms, this spacious home is perfect for families looking for space to grow, privacy and convenience. Step into the updated eat-in kitchen, designed for effortless entertaining, then unwind in the cozy family room with a fireplace-a perfect retreat for chilly evenings. The lower-level recreation room boasts an amazing wet bar, making it a prime spot for gatherings or just a place for the kids to hangout. Outdoor enthusiasts will love the fenced in-ground pool, accompanied by a pool shed, as well as the expansive meadow large enough for soccer games. A barn and garden shed provide extra space for hobbies (maybe a chicken or two) or storage, while a 2-car garage ensures plenty of indoor parking with extra room to park on the paved driveway. Located just minutes from Caledon East for all your shopping needs, this home offers access to both Public and Catholic elementary schools and a Catholic high school only minutes away. Enjoy the tranquility of rural living while staying close to essential amenities. With a new roof installed in 2023, this home is move-in ready! Don't miss out on this exceptional property schedule a viewing today! |
| Price | $1,399,999 |
| Taxes: | $6262.07 |
| Occupancy: | Vacant |
| Address: | 16281 Centreville Creek Road , Caledon, L7C 3C5, Peel |
| Acreage: | 2-4.99 |
| Directions/Cross Streets: | Centreville Creek Rd. & Old Church Rd. |
| Rooms: | 9 |
| Rooms +: | 2 |
| Bedrooms: | 5 |
| Bedrooms +: | 0 |
| Family Room: | T |
| Basement: | Finished |
| Level/Floor | Room | Length(ft) | Width(ft) | Descriptions | |
| Room 1 | Main | Living Ro | 19.65 | 13.25 | Hardwood Floor, Bay Window, Combined w/Dining |
| Room 2 | Main | Dining Ro | 10.17 | 10.17 | Hardwood Floor, Large Window, Open Concept |
| Room 3 | Main | Kitchen | 16.24 | 9.77 | Ceramic Floor, Eat-in Kitchen, W/O To Patio |
| Room 4 | Upper | Primary B | 12.46 | 13.94 | Hardwood Floor, 2 Pc Ensuite, Closet |
| Room 5 | Upper | Bedroom 2 | 12.46 | 14.07 | Hardwood Floor, Closet, Window |
| Room 6 | Upper | Bedroom 3 | 9.58 | 10.73 | Hardwood Floor, Closet, Window |
| Room 7 | Ground | Bedroom 4 | 13.09 | 12.27 | Hardwood Floor, Closet, Window |
| Room 8 | Ground | Bedroom 5 | 8.79 | 9.12 | Hardwood Floor, Closet, Window |
| Room 9 | Ground | Family Ro | 13.09 | 14.73 | Laminate, Fireplace, W/O To Pool |
| Room 10 | Lower | Recreatio | 24.6 | 22.6 | Laminate, Wet Bar, Fireplace |
| Room 11 | Lower | Office | 11.12 | 11.45 | Laminate, Window |
| Washroom Type | No. of Pieces | Level |
| Washroom Type 1 | 2 | Upper |
| Washroom Type 2 | 4 | Upper |
| Washroom Type 3 | 4 | Ground |
| Washroom Type 4 | 0 | |
| Washroom Type 5 | 0 |
| Total Area: | 0.00 |
| Property Type: | Detached |
| Style: | Sidesplit 5 |
| Exterior: | Aluminum Siding, Brick |
| Garage Type: | Attached |
| (Parking/)Drive: | Private |
| Drive Parking Spaces: | 6 |
| Park #1 | |
| Parking Type: | Private |
| Park #2 | |
| Parking Type: | Private |
| Pool: | Inground |
| Other Structures: | Barn, Garden S |
| Approximatly Square Footage: | 1500-2000 |
| Property Features: | Campground, Greenbelt/Conserva |
| CAC Included: | N |
| Water Included: | N |
| Cabel TV Included: | N |
| Common Elements Included: | N |
| Heat Included: | N |
| Parking Included: | N |
| Condo Tax Included: | N |
| Building Insurance Included: | N |
| Fireplace/Stove: | Y |
| Heat Type: | Forced Air |
| Central Air Conditioning: | Central Air |
| Central Vac: | Y |
| Laundry Level: | Syste |
| Ensuite Laundry: | F |
| Elevator Lift: | False |
| Sewers: | Septic |
| Water: | Drilled W |
| Water Supply Types: | Drilled Well |
| Utilities-Cable: | N |
| Utilities-Hydro: | Y |
$
%
Years
This calculator is for demonstration purposes only. Always consult a professional
financial advisor before making personal financial decisions.
| Although the information displayed is believed to be accurate, no warranties or representations are made of any kind. |
| RE/MAX IN THE HILLS INC. |
- Listing -1 of 0
|
|
.jpg?src=Custom)
Mona Bassily
Sales Representative
Dir:
416-315-7728
Bus:
905-889-2200
Fax:
905-889-3322
| Virtual Tour | Book Showing | Email a Friend |
Jump To:
At a Glance:
| Type: | Freehold - Detached |
| Area: | Peel |
| Municipality: | Caledon |
| Neighbourhood: | Rural Caledon |
| Style: | Sidesplit 5 |
| Lot Size: | x 290.42(Feet) |
| Approximate Age: | |
| Tax: | $6,262.07 |
| Maintenance Fee: | $0 |
| Beds: | 5 |
| Baths: | 3 |
| Garage: | 0 |
| Fireplace: | Y |
| Air Conditioning: | |
| Pool: | Inground |
Locatin Map:
Payment Calculator:

Listing added to your favorite list
Looking for resale homes?

By agreeing to Terms of Use, you will have ability to search up to 295962 listings and access to richer information than found on REALTOR.ca through my website.

