
$999,999
Available - For Sale
Listing ID: N12152499
95 Selby Cres , Bradford West Gwillimbury, L3Z 0V3, Simcoe
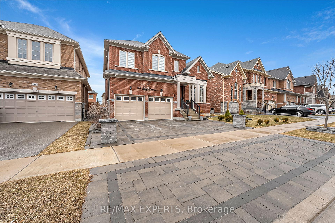
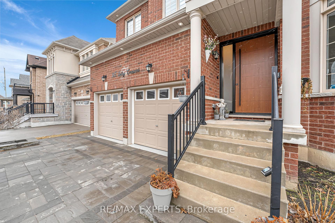
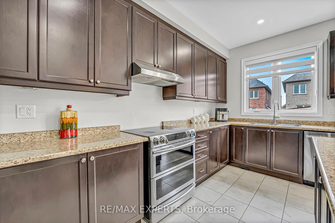
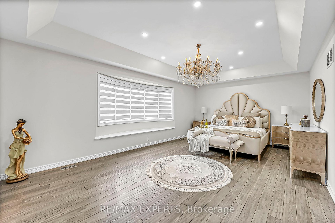

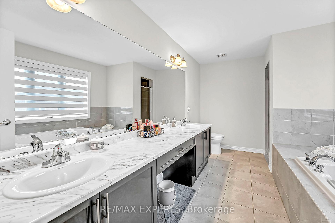
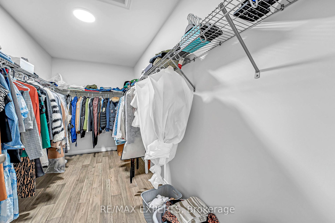
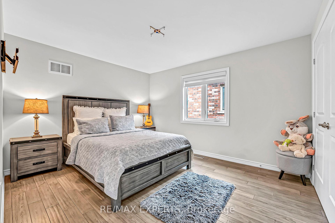
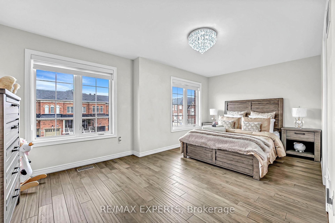
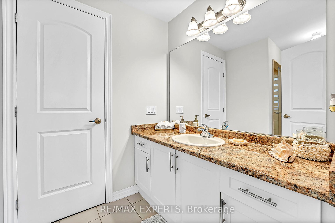
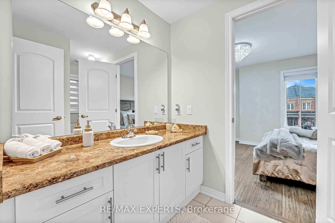
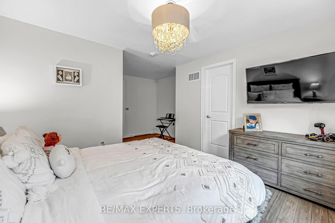
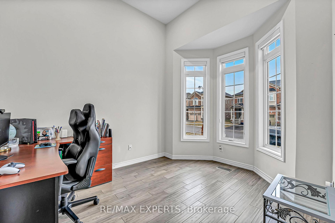
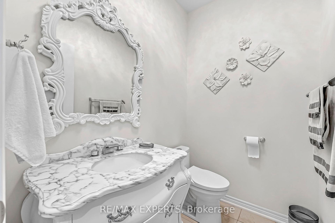
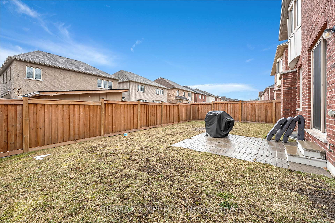
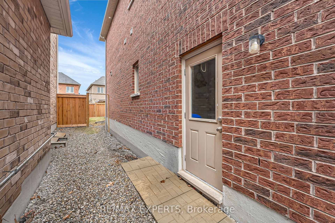
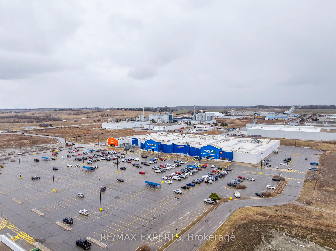
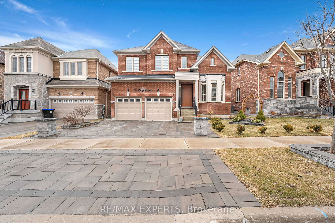
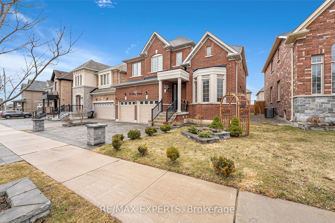
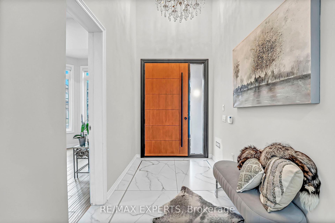
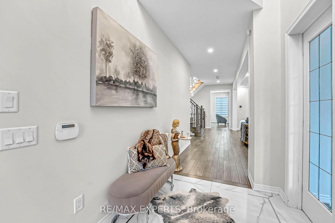
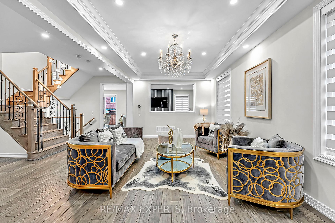
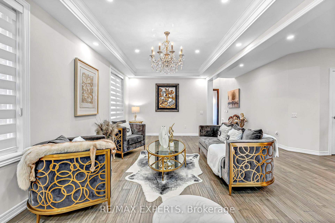
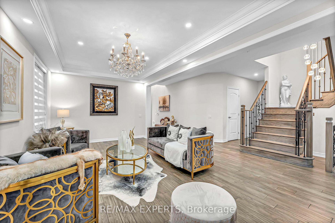

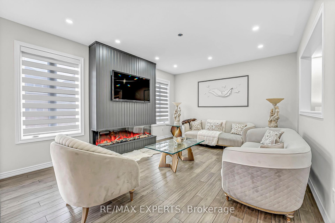
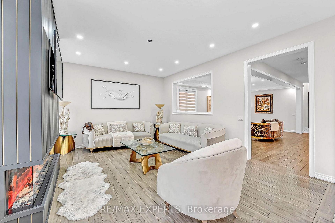

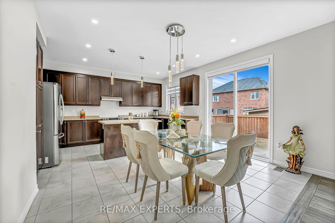
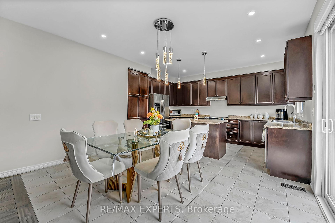
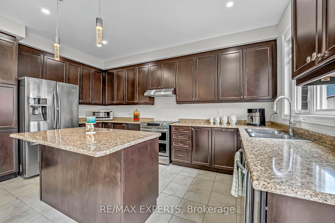
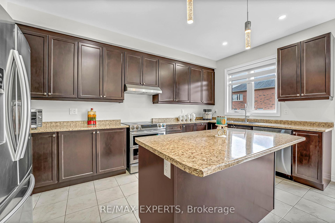
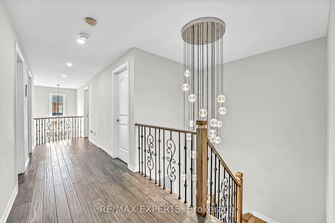
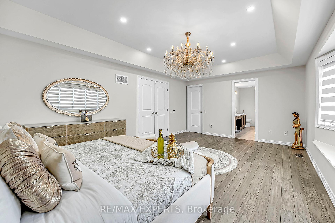
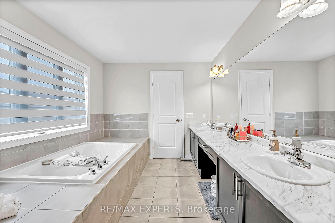
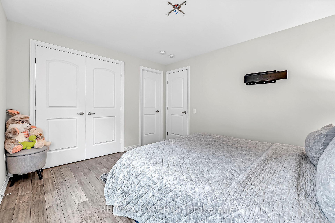
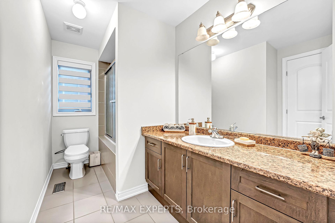
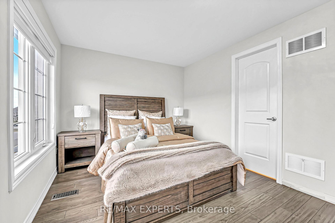
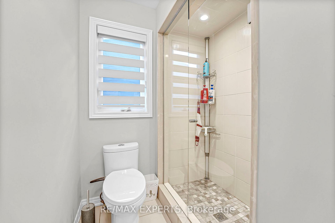
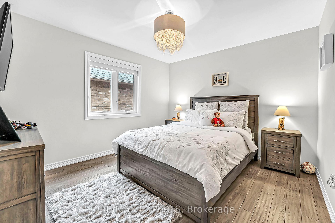
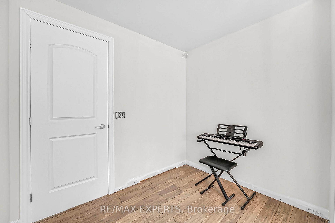
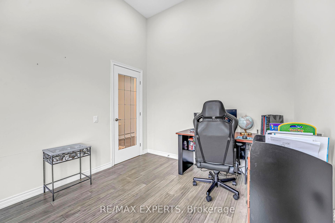
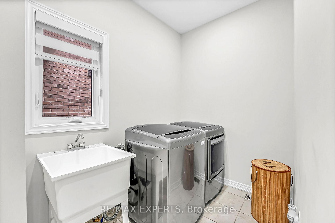
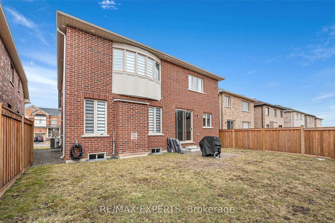
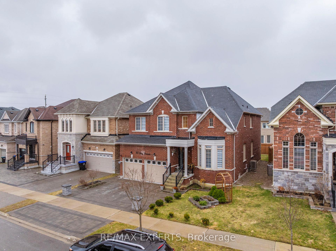
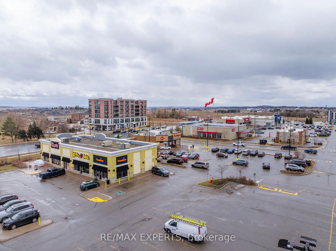

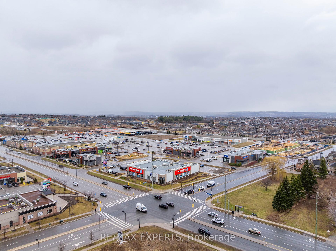
















































| Welcome To 95 Selby Crescent. Where Modern & Traditional Collide. This Marvelous Open Concept Detached Home Features Upgrades Throughout The Entire Property, Including Hardwood Flooring, Custom Fireplace Wall Unit, Upgraded Stairs & Railings, Custom Made Front Door, Pot lights Throughout, Smooth Ceilings All Over, Interlocked Driveway And Front Porch, Exterior Pot lights and So Much More! This Home Is Conveniently Located Nearby Some Of The Best Schools in Simcoe, Recreational Parks, Grocery Stores, & Shopping Plaza's. This Is The Home You've Been Waiting For! |
| Price | $999,999 |
| Taxes: | $7095.00 |
| Occupancy: | Tenant |
| Address: | 95 Selby Cres , Bradford West Gwillimbury, L3Z 0V3, Simcoe |
| Directions/Cross Streets: | Selby Cres & 8th Line |
| Rooms: | 11 |
| Bedrooms: | 4 |
| Bedrooms +: | 1 |
| Family Room: | T |
| Basement: | Unfinished |
| Level/Floor | Room | Length(ft) | Width(ft) | Descriptions | |
| Room 1 | Main | Family Ro | 16.5 | 13.64 | Fireplace, Hardwood Floor, Combined w/Kitchen |
| Room 2 | Main | Breakfast | 8 | 13.64 | Overlooks Backyard, Ceramic Floor, Combined w/Family |
| Room 3 | Main | Kitchen | 11.02 | 15.81 | Window, Ceramic Floor, Centre Island |
| Room 4 | Main | Dining Ro | 11.22 | 21.42 | Crown Moulding, Hardwood Floor, Combined w/Living |
| Room 5 | Main | Living Ro | 11.22 | 21.42 | Coffered Ceiling(s), Hardwood Floor, Combined w/Dining |
| Room 6 | Main | Office | 10.17 | 12.37 | Window, Hardwood Floor, Separate Room |
| Room 7 | Main | Laundry | 7.61 | 10.56 | Laundry Sink, Ceramic Floor, Separate Room |
| Room 8 | Second | Primary B | 21.09 | 13.61 | Ensuite Bath, Broadloom, Window |
| Room 9 | Second | Bedroom 2 | 11.05 | 13.19 | Separate Shower, Broadloom, Window |
| Room 10 | Second | Bedroom 3 | 18.3 | 11.97 | Separate Shower, Broadloom, Window |
| Room 11 | Second | Bedroom 4 | 18.3 | 11.25 |
| Washroom Type | No. of Pieces | Level |
| Washroom Type 1 | 2 | Main |
| Washroom Type 2 | 5 | Second |
| Washroom Type 3 | 4 | Second |
| Washroom Type 4 | 4 | Second |
| Washroom Type 5 | 0 |
| Total Area: | 0.00 |
| Approximatly Age: | 6-15 |
| Property Type: | Detached |
| Style: | 2-Storey |
| Exterior: | Brick |
| Garage Type: | Attached |
| Drive Parking Spaces: | 2 |
| Pool: | None |
| Other Structures: | Fence - Full |
| Approximatly Age: | 6-15 |
| Approximatly Square Footage: | 2500-3000 |
| Property Features: | Fenced Yard, Park |
| CAC Included: | N |
| Water Included: | N |
| Cabel TV Included: | N |
| Common Elements Included: | N |
| Heat Included: | N |
| Parking Included: | N |
| Condo Tax Included: | N |
| Building Insurance Included: | N |
| Fireplace/Stove: | Y |
| Heat Type: | Forced Air |
| Central Air Conditioning: | Central Air |
| Central Vac: | N |
| Laundry Level: | Syste |
| Ensuite Laundry: | F |
| Elevator Lift: | False |
| Sewers: | Sewer |
$
%
Years
This calculator is for demonstration purposes only. Always consult a professional
financial advisor before making personal financial decisions.
| Although the information displayed is believed to be accurate, no warranties or representations are made of any kind. |
| RE/MAX EXPERTS |
- Listing -1 of 0
|
|
.jpg?src=Custom)
Mona Bassily
Sales Representative
Dir:
416-315-7728
Bus:
905-889-2200
Fax:
905-889-3322
| Book Showing | Email a Friend |
Jump To:
At a Glance:
| Type: | Freehold - Detached |
| Area: | Simcoe |
| Municipality: | Bradford West Gwillimbury |
| Neighbourhood: | Rural Bradford West Gwillimbury |
| Style: | 2-Storey |
| Lot Size: | x 94.06(Feet) |
| Approximate Age: | 6-15 |
| Tax: | $7,095 |
| Maintenance Fee: | $0 |
| Beds: | 4+1 |
| Baths: | 4 |
| Garage: | 0 |
| Fireplace: | Y |
| Air Conditioning: | |
| Pool: | None |
Locatin Map:
Payment Calculator:

Listing added to your favorite list
Looking for resale homes?

By agreeing to Terms of Use, you will have ability to search up to 295962 listings and access to richer information than found on REALTOR.ca through my website.

