
$749,900
Available - For Sale
Listing ID: X12166939
32 Church Stre , Stirling-Rawdon, K0K 3E0, Hastings
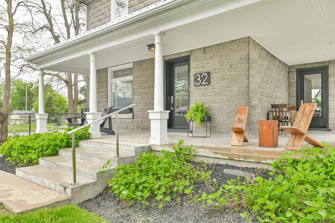
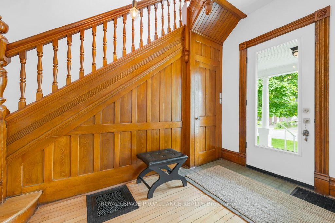
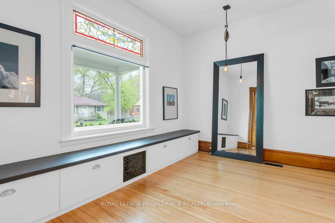
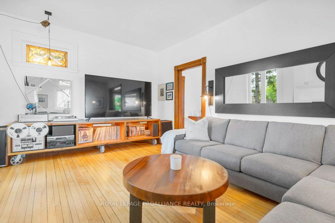
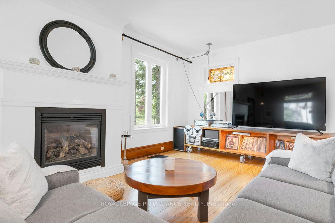
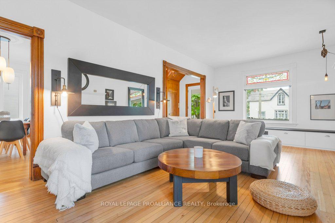
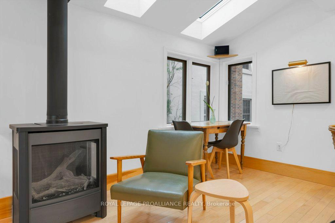
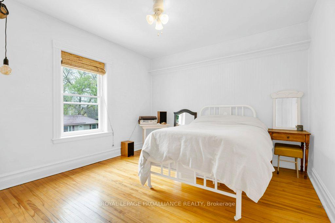
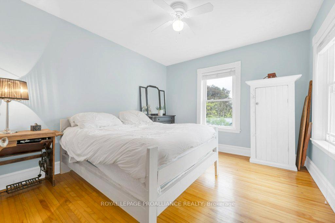
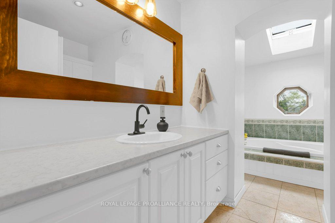
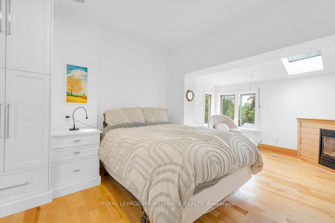
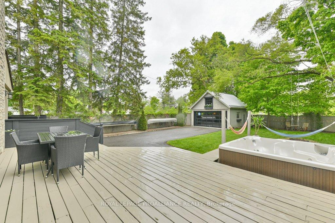
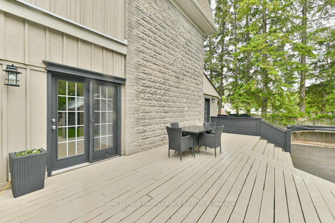
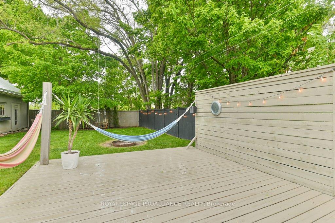
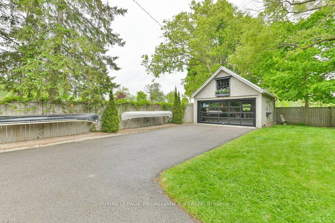
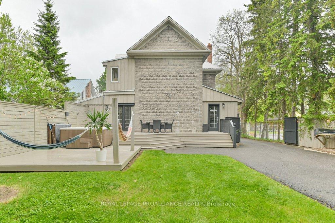
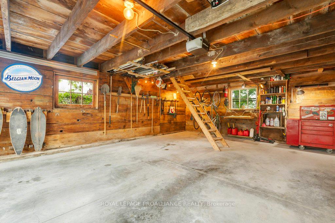
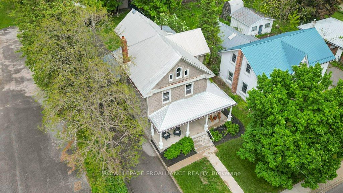
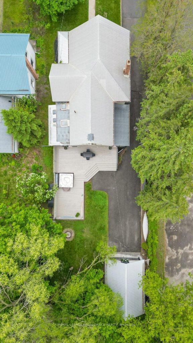
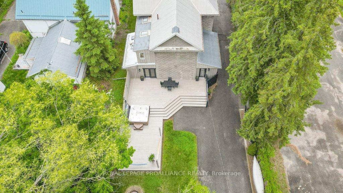
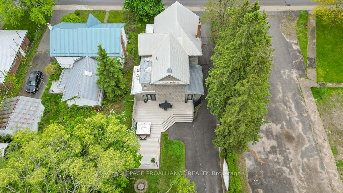
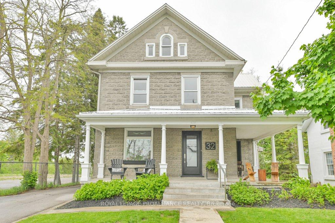
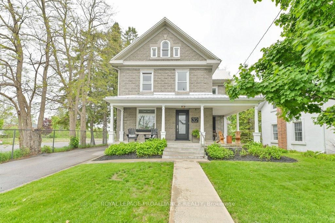
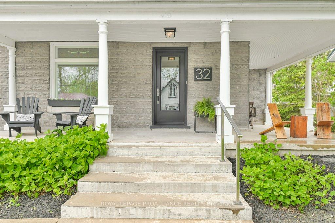
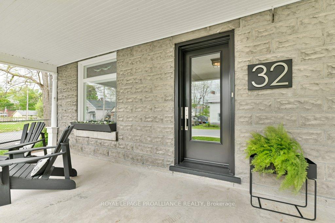
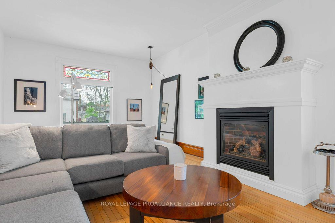
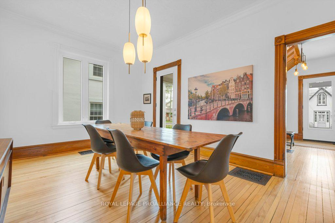
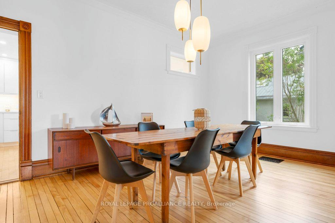
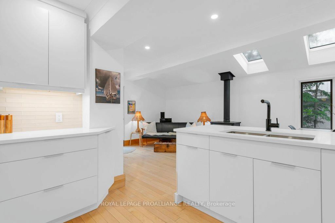
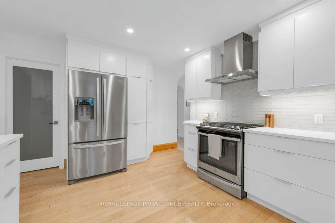
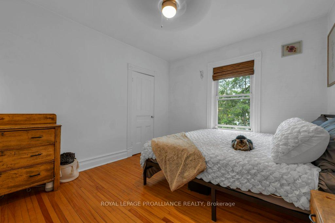
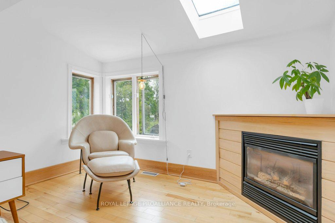
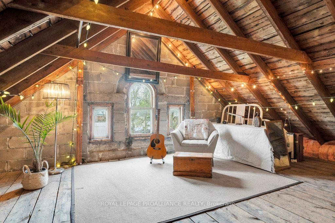
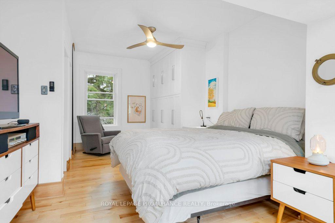
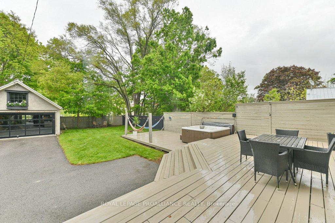
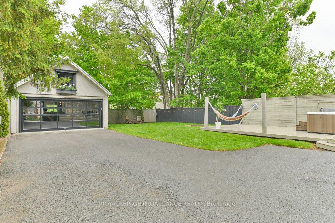
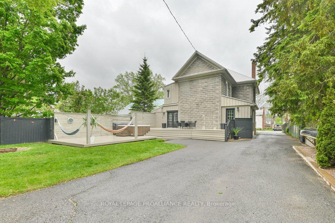
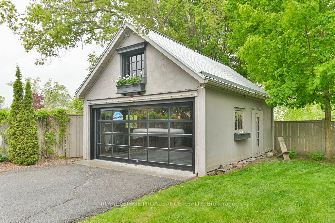
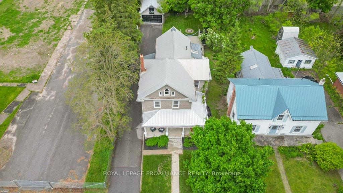
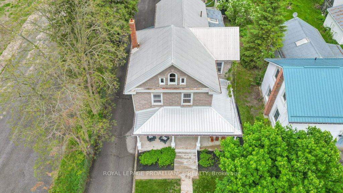
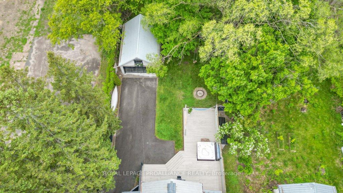
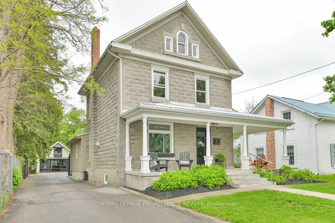
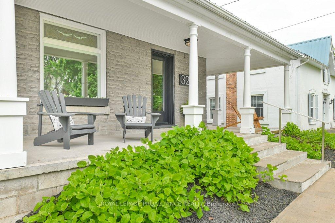
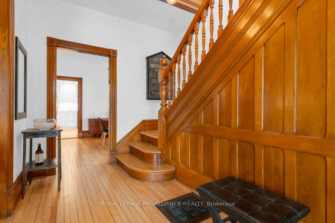
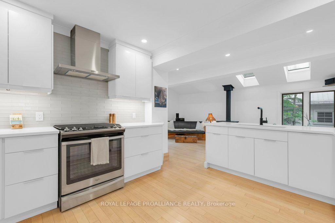
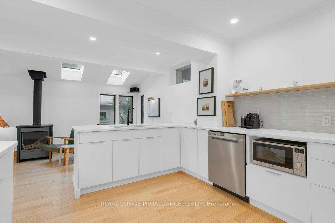
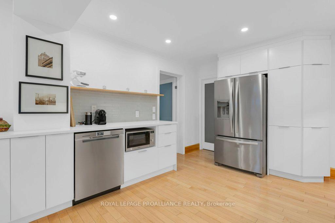
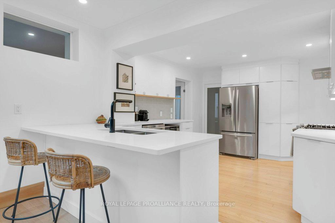
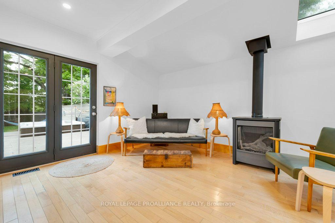
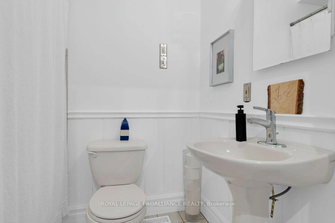


















































| Welcome to 32 Church Street in the heart of Stirling!This breathtaking three-storey century stone home is overflowing with charm and character. From the moment you arrive, the timeless curb appeal and large covered porch-perfect for annual "front porch shenanigans" and watching the Santa Claus parade-set the tone for this truly special property.Step inside to find hardwood floors and original trim throughout, along with beautiful original doors and two stunning staircases-including a secret back staircase! The spacious main level features high ceilings in both the living room and formal dining room, adding to the grandeur and airy feel of the home. The living room offers a cozy fireplace, while the bright conversation area off the kitchen includes a second fireplace perfect for relaxed mornings or evening chats. The dining room and front doors both open onto the charming covered front porch, offering seamless indoor-outdoor living.The updated kitchen includes a natural gas stove and all appliances, along with convenient main floor laundry. A main-floor bedroom adds flexibility for guests or multi-generational living.Upstairs, you'll find four more bedrooms, including a bright primary suite with a sitting area and gas fireplace. The third level is a massive unfinished loft just waiting for your ideas!The home also features stained glass windows, updated vinyl windows, central vac, and a natural gas furnace.The fully fenced backyard is perfect for entertaining, complete with tiered decking off the kitchen. The detached double-car garage includes a loft above, and the basement offers a large workshop for hobbyists or extra storage.Located just steps from everything Stirling has to offer-grocery stores, schools, churches, doctors, and more-you're also just 20 minutes to Belleville or Quinte West, five minutes to the Trent River and Oak Hills Golf Course, and close to the Heritage Trail. |
| Price | $749,900 |
| Taxes: | $4852.00 |
| Assessment Year: | 2025 |
| Occupancy: | Owner |
| Address: | 32 Church Stre , Stirling-Rawdon, K0K 3E0, Hastings |
| Acreage: | < .50 |
| Directions/Cross Streets: | Highway 14/ Church Street |
| Rooms: | 13 |
| Rooms +: | 4 |
| Bedrooms: | 5 |
| Bedrooms +: | 0 |
| Family Room: | T |
| Basement: | Unfinished |
| Level/Floor | Room | Length(ft) | Width(ft) | Descriptions | |
| Room 1 | Main | Kitchen | 12.6 | 11.38 | |
| Room 2 | Main | Living Ro | 12.53 | 25.49 | |
| Room 3 | Main | Sitting | 11.05 | 18.3 | |
| Room 4 | Main | Dining Ro | 16.6 | 11.15 | |
| Room 5 | Main | Bedroom | 7.61 | 11.71 | |
| Room 6 | Main | Bathroom | 4.95 | 6.89 | 4 Pc Bath |
| Room 7 | Main | Laundry | 15.61 | 7.45 | |
| Room 8 | Second | Primary B | 21.55 | 11.45 | |
| Room 9 | Second | Bedroom | 12.5 | 11.74 | |
| Room 10 | Second | Bedroom | 12.53 | 10.76 | |
| Room 11 | Second | Bedroom | 12.3 | 14.37 | |
| Room 12 | Second | Bathroom | 12.53 | 6.69 | 4 Pc Bath |
| Room 13 | Third | Loft | 30.21 | 42.34 | |
| Room 14 | Basement | Workshop | 29.52 | 26.44 | |
| Room 15 | Basement | Utility R | 10.92 | 18.27 |
| Washroom Type | No. of Pieces | Level |
| Washroom Type 1 | 4 | Main |
| Washroom Type 2 | 4 | Second |
| Washroom Type 3 | 0 | |
| Washroom Type 4 | 0 | |
| Washroom Type 5 | 0 |
| Total Area: | 0.00 |
| Approximatly Age: | 100+ |
| Property Type: | Detached |
| Style: | 3-Storey |
| Exterior: | Stone |
| Garage Type: | Detached |
| (Parking/)Drive: | Front Yard |
| Drive Parking Spaces: | 8 |
| Park #1 | |
| Parking Type: | Front Yard |
| Park #2 | |
| Parking Type: | Front Yard |
| Pool: | None |
| Other Structures: | Fence - Full, |
| Approximatly Age: | 100+ |
| Approximatly Square Footage: | 3000-3500 |
| Property Features: | Fenced Yard, Library |
| CAC Included: | N |
| Water Included: | N |
| Cabel TV Included: | N |
| Common Elements Included: | N |
| Heat Included: | N |
| Parking Included: | N |
| Condo Tax Included: | N |
| Building Insurance Included: | N |
| Fireplace/Stove: | Y |
| Heat Type: | Forced Air |
| Central Air Conditioning: | None |
| Central Vac: | Y |
| Laundry Level: | Syste |
| Ensuite Laundry: | F |
| Elevator Lift: | False |
| Sewers: | Sewer |
| Utilities-Cable: | A |
| Utilities-Hydro: | Y |
$
%
Years
This calculator is for demonstration purposes only. Always consult a professional
financial advisor before making personal financial decisions.
| Although the information displayed is believed to be accurate, no warranties or representations are made of any kind. |
| ROYAL LEPAGE PROALLIANCE REALTY |
- Listing -1 of 0
|
|
.jpg?src=Custom)
Mona Bassily
Sales Representative
Dir:
416-315-7728
Bus:
905-889-2200
Fax:
905-889-3322
| Virtual Tour | Book Showing | Email a Friend |
Jump To:
At a Glance:
| Type: | Freehold - Detached |
| Area: | Hastings |
| Municipality: | Stirling-Rawdon |
| Neighbourhood: | Stirling Ward |
| Style: | 3-Storey |
| Lot Size: | x 107.06(Feet) |
| Approximate Age: | 100+ |
| Tax: | $4,852 |
| Maintenance Fee: | $0 |
| Beds: | 5 |
| Baths: | 2 |
| Garage: | 0 |
| Fireplace: | Y |
| Air Conditioning: | |
| Pool: | None |
Locatin Map:
Payment Calculator:

Listing added to your favorite list
Looking for resale homes?

By agreeing to Terms of Use, you will have ability to search up to 290699 listings and access to richer information than found on REALTOR.ca through my website.

