
$2,300,000
Available - For Sale
Listing ID: X11993947
309 Cockshutt Road , Brantford, N3T 0N3, Brantford
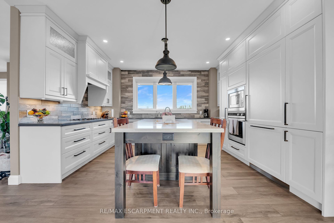
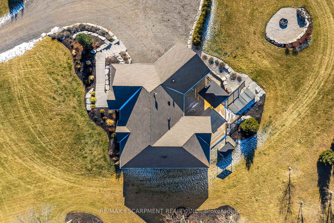
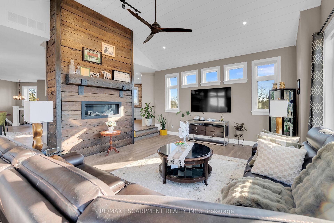
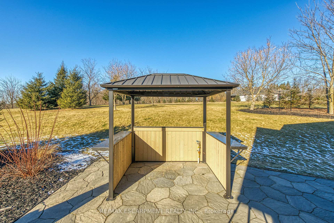
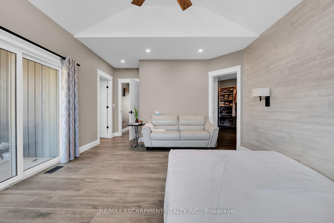
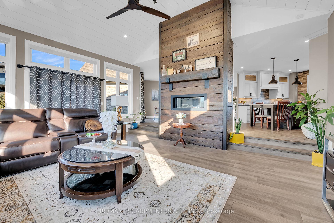
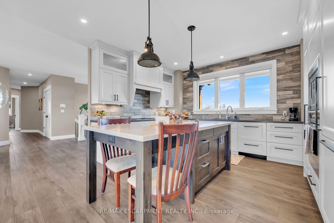
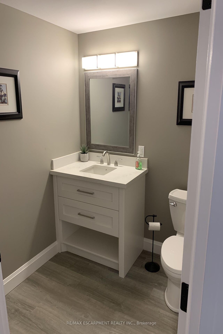
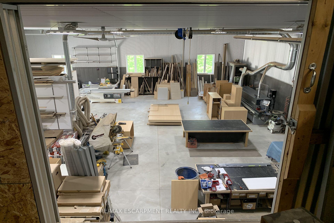
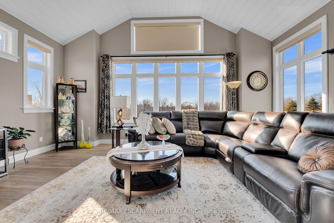
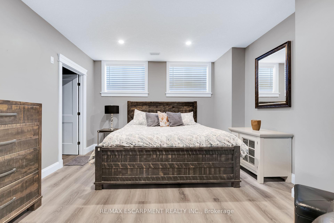
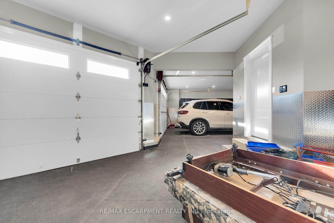
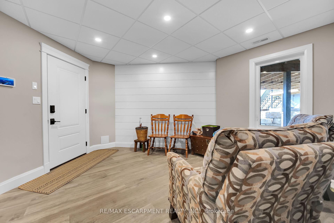
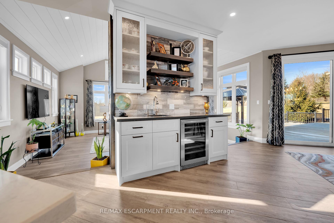
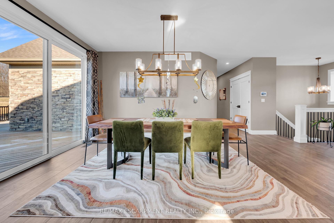
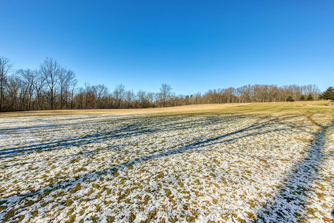
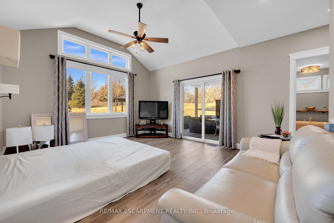
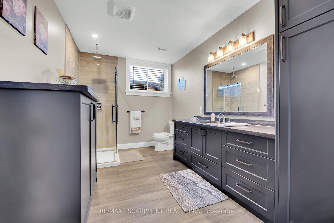
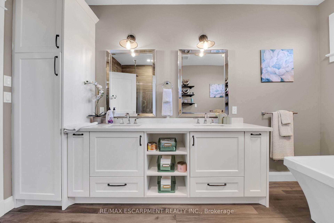
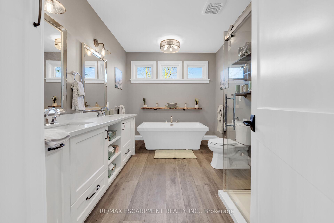
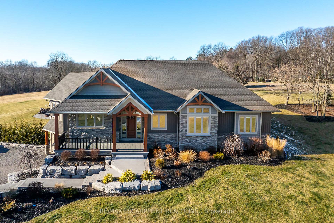
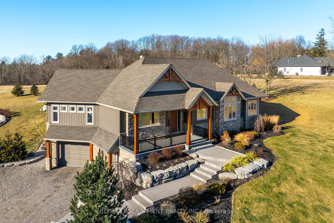
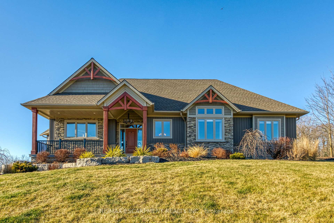
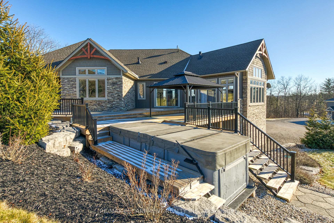
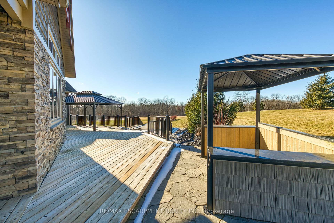
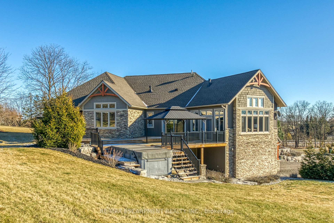
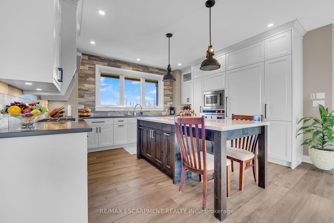
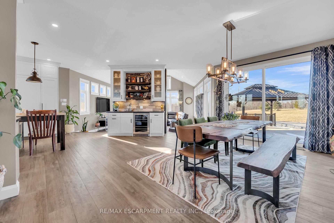
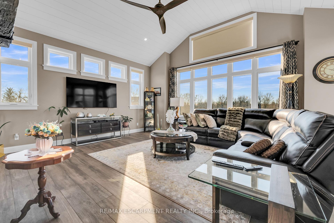
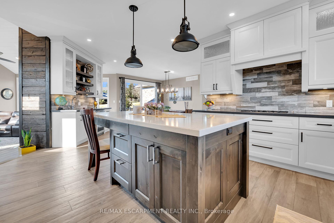
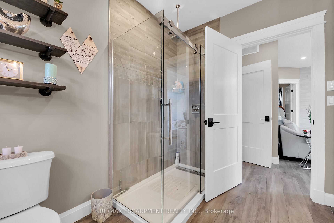
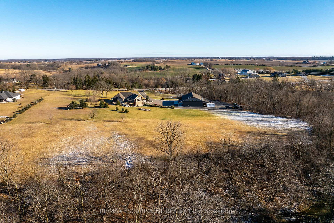
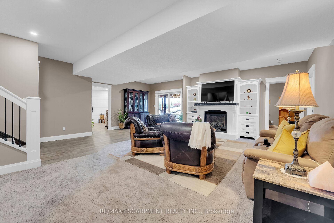
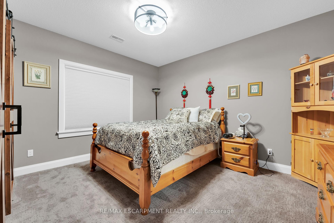
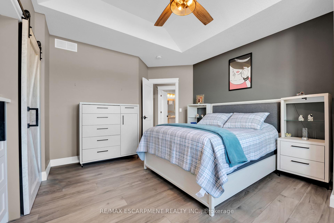
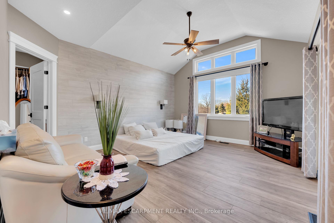
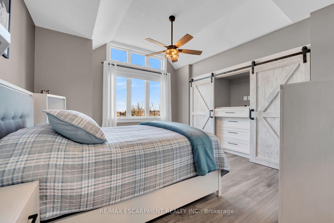
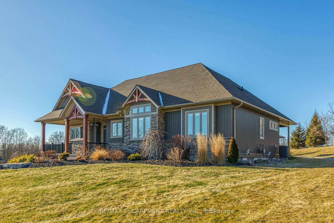
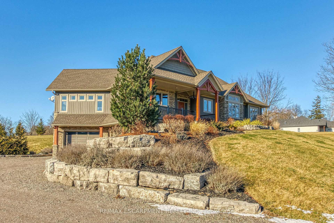
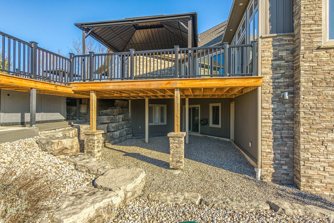
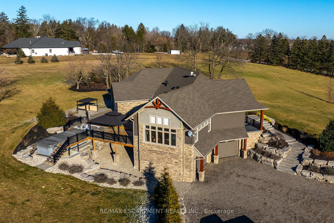
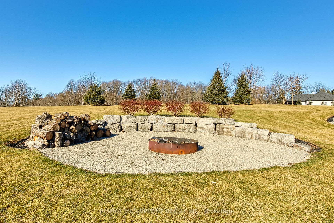
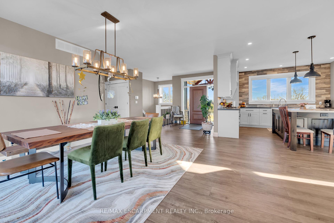
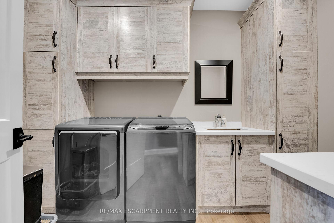
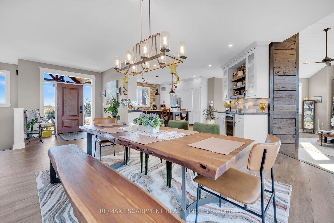
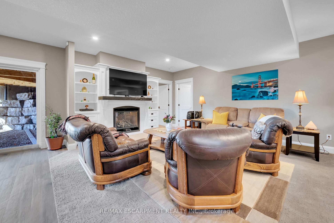
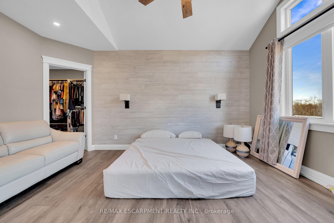
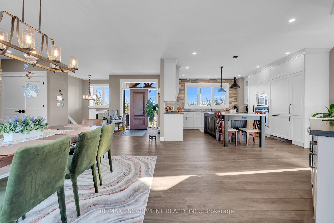
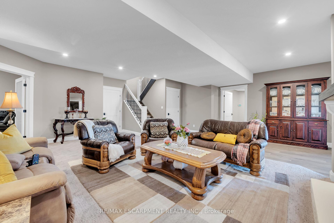
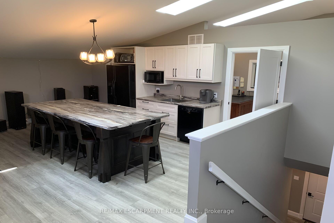


















































| Stunning 5.26 ac "Rural Masterpiece" located mins W of Brantford/403-incs 2018 cust. blt home introducing 2379sf living space, 2379sf WO lower level & 759sf htd 3-car garage. Ftrs "World Class" kitchen sports ample cabinetry, BI appliances, contrast island, backsplash, quartz counters & dining area enjoys patio door WO to deck incorporates swim spa, living room incs cath. ceilings & BI fireplace, primary bedroom w/5pc en-suite & WI closet, 2 bedrooms, laundry room & 3pc bath. Lower level offers family room, 2 add. bedrooms, 4pc bath & storage/utility rooms. Impressive ins/htd/cooled 5750sf shop (2020) ftrs office, washroom, upper level unit, overhead doors & front overhang. Shop rented til Dec. 1/25. Extras-prof. landscape, n/g furn/AC, htd bath floors, well w/purification, invisible pet fence, septic & potential to sever aprx. 1.5ac lot. |
| Price | $2,300,000 |
| Taxes: | $11055.54 |
| Occupancy: | Owner |
| Address: | 309 Cockshutt Road , Brantford, N3T 0N3, Brantford |
| Acreage: | 5-9.99 |
| Directions/Cross Streets: | Burtch Road |
| Rooms: | 9 |
| Rooms +: | 8 |
| Bedrooms: | 3 |
| Bedrooms +: | 2 |
| Family Room: | F |
| Basement: | Finished, Full |
| Level/Floor | Room | Length(ft) | Width(ft) | Descriptions | |
| Room 1 | Main | Dining Ro | 17.32 | 10.99 | |
| Room 2 | Main | Laundry | 7.08 | 10.4 | |
| Room 3 | Main | Primary B | 14.07 | 19.42 | |
| Room 4 | Main | Bedroom | 12.92 | 13.15 | |
| Room 5 | Main | Bedroom | 12.6 | 16.07 | |
| Room 6 | Main | Kitchen | 14.92 | 22.17 | |
| Room 7 | Main | Living Ro | 20.07 | 16.92 | |
| Room 8 | Basement | Family Ro | 23.16 | 24.99 | |
| Room 9 | Basement | Bedroom | 16.24 | 13.32 | |
| Room 10 | Basement | Bedroom | 14.07 | 12.5 | |
| Room 11 | Basement | Other | 24.08 | 11.68 | |
| Room 12 | Basement | Utility R | 13.48 | 8.23 |
| Washroom Type | No. of Pieces | Level |
| Washroom Type 1 | 5 | |
| Washroom Type 2 | 3 | |
| Washroom Type 3 | 0 | |
| Washroom Type 4 | 0 | |
| Washroom Type 5 | 0 |
| Total Area: | 0.00 |
| Approximatly Age: | 6-15 |
| Property Type: | Detached |
| Style: | Bungalow-Raised |
| Exterior: | Brick, Vinyl Siding |
| Garage Type: | Attached |
| (Parking/)Drive: | Private |
| Drive Parking Spaces: | 10 |
| Park #1 | |
| Parking Type: | Private |
| Park #2 | |
| Parking Type: | Private |
| Pool: | None |
| Other Structures: | Workshop |
| Approximatly Age: | 6-15 |
| Approximatly Square Footage: | 2000-2500 |
| Property Features: | Arts Centre, Greenbelt/Conserva |
| CAC Included: | N |
| Water Included: | N |
| Cabel TV Included: | N |
| Common Elements Included: | N |
| Heat Included: | N |
| Parking Included: | N |
| Condo Tax Included: | N |
| Building Insurance Included: | N |
| Fireplace/Stove: | Y |
| Heat Type: | Forced Air |
| Central Air Conditioning: | Central Air |
| Central Vac: | N |
| Laundry Level: | Syste |
| Ensuite Laundry: | F |
| Sewers: | Septic |
| Water: | Drilled W |
| Water Supply Types: | Drilled Well |
$
%
Years
This calculator is for demonstration purposes only. Always consult a professional
financial advisor before making personal financial decisions.
| Although the information displayed is believed to be accurate, no warranties or representations are made of any kind. |
| RE/MAX ESCARPMENT REALTY INC. |
- Listing -1 of 0
|
|
.jpg?src=Custom)
Mona Bassily
Sales Representative
Dir:
416-315-7728
Bus:
905-889-2200
Fax:
905-889-3322
| Virtual Tour | Book Showing | Email a Friend |
Jump To:
At a Glance:
| Type: | Freehold - Detached |
| Area: | Brantford |
| Municipality: | Brantford |
| Neighbourhood: | Dufferin Grove |
| Style: | Bungalow-Raised |
| Lot Size: | x 0.00(Acres) |
| Approximate Age: | 6-15 |
| Tax: | $11,055.54 |
| Maintenance Fee: | $0 |
| Beds: | 3+2 |
| Baths: | 3 |
| Garage: | 0 |
| Fireplace: | Y |
| Air Conditioning: | |
| Pool: | None |
Locatin Map:
Payment Calculator:

Listing added to your favorite list
Looking for resale homes?

By agreeing to Terms of Use, you will have ability to search up to 290699 listings and access to richer information than found on REALTOR.ca through my website.

