
$499,000
Available - For Sale
Listing ID: C12166543
158 Front Stre East , Toronto, M5A 0K9, Toronto
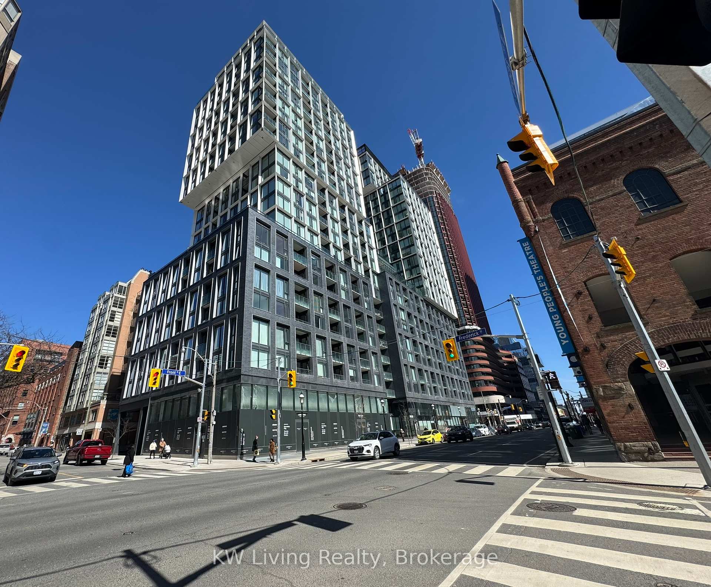
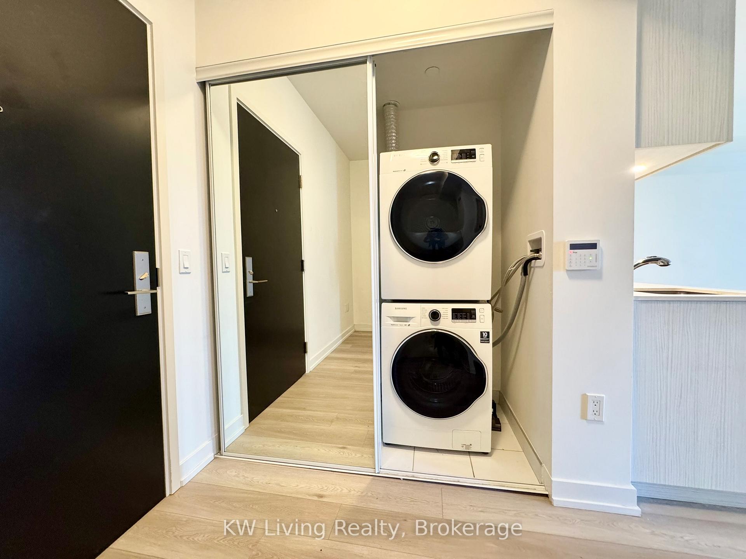
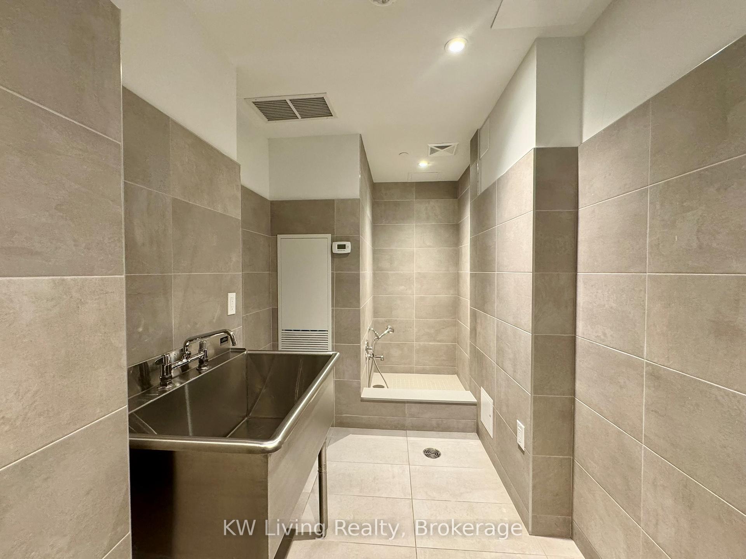
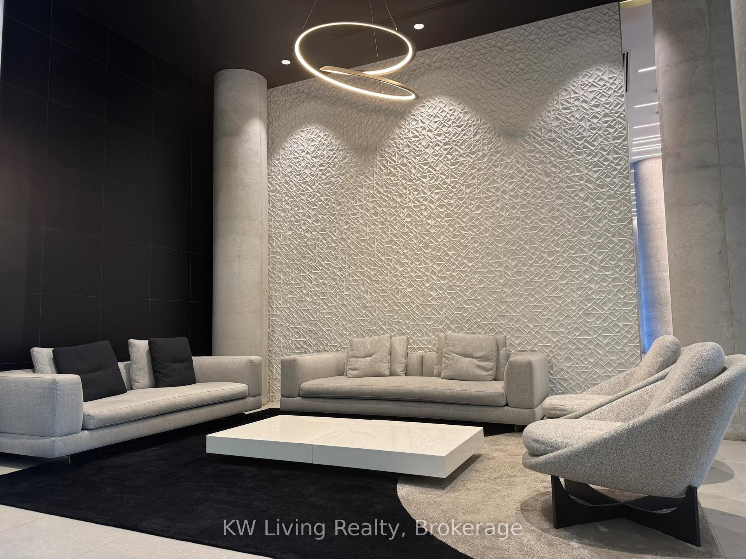
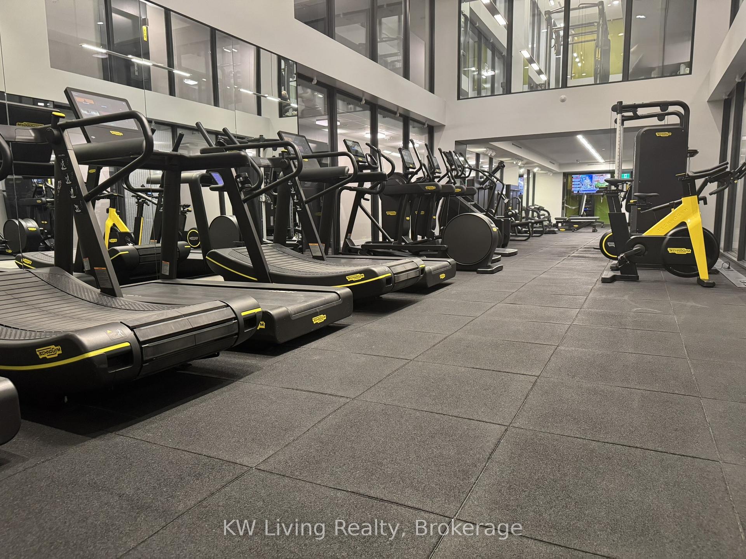
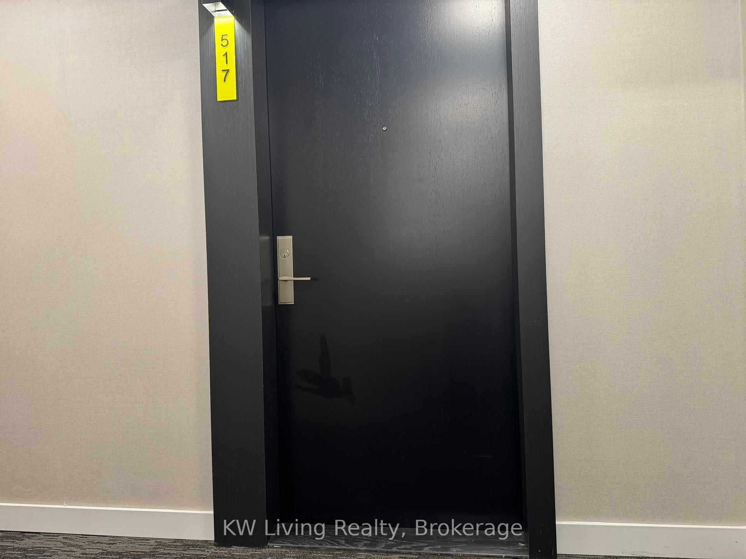
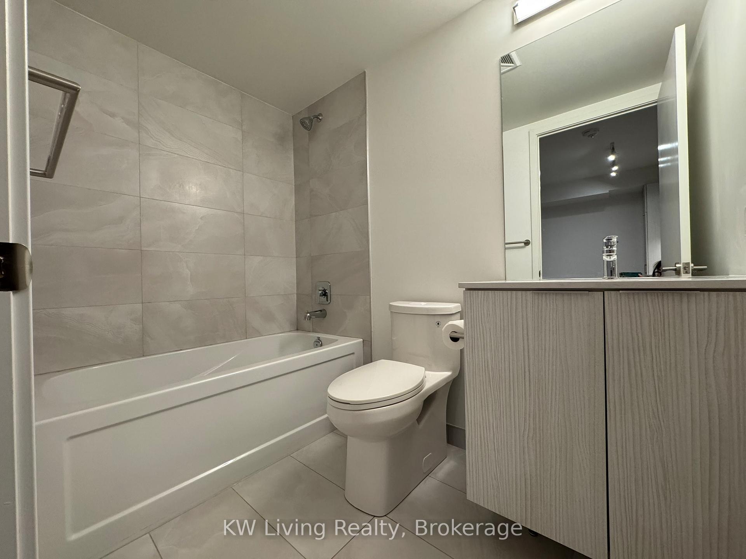
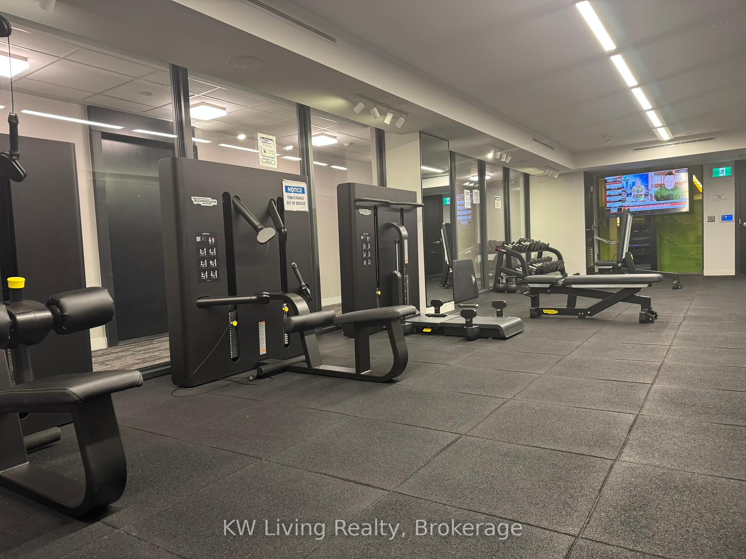

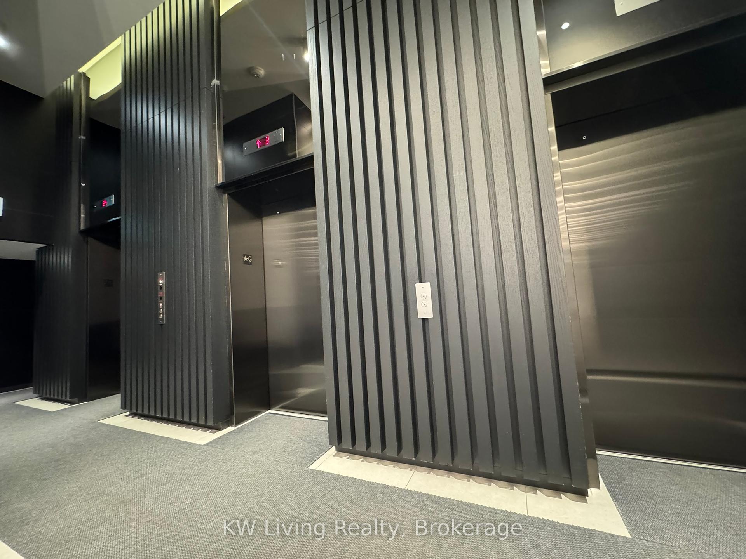










| This modern and beautiful 1 Bed + Den at St. Lawrence Condos is a true gem! Featuring an open-concept design with a functional layout, smooth-finished ceilings, and contemporary style throughout, this home is perfect for modern living. The kitchen boasts stunning designer cabinetry, a porcelain backsplash, under-cabinet lighting, and built-in appliances with a sleek glass cooktop. A locker is also included for added storage. Located in the heart of Downtown Toronto, you're just steps away from the iconic St. Lawrence Market, Distillery District, Waterfront, financial district, TTC, and even a direct bike lane right at your doorstep! Plus, All you grocery needs are within easy reach. Enjoy an exceptional range of luxury amenities in this contemporary building, including concierge services, an outdoor pool, rooftop terrace, gym, yoga studio, library, party room, pet spa, and more. This is urban living at its finest. |
| Price | $499,000 |
| Taxes: | $2403.37 |
| Occupancy: | Vacant |
| Address: | 158 Front Stre East , Toronto, M5A 0K9, Toronto |
| Postal Code: | M5A 0K9 |
| Province/State: | Toronto |
| Directions/Cross Streets: | Front St E/ Frederick St |
| Level/Floor | Room | Length(ft) | Width(ft) | Descriptions | |
| Room 1 | Flat | Primary B | 10.46 | 9.54 | Mirrored Closet, Large Window |
| Room 2 | Flat | Living Ro | 16.2 | 10.5 | Open Concept, W/O To Balcony |
| Room 3 | Flat | Dining Ro | 16.2 | 10.5 | Open Concept, Combined w/Living |
| Room 4 | Flat | Kitchen | 16.2 | 10.5 | Modern Kitchen, B/I Appliances |
| Room 5 | Flat | Den | 6 | 7.97 | Open Concept |
| Washroom Type | No. of Pieces | Level |
| Washroom Type 1 | 4 | Flat |
| Washroom Type 2 | 0 | |
| Washroom Type 3 | 0 | |
| Washroom Type 4 | 0 | |
| Washroom Type 5 | 0 |
| Total Area: | 0.00 |
| Approximatly Age: | 0-5 |
| Washrooms: | 1 |
| Heat Type: | Fan Coil |
| Central Air Conditioning: | Central Air |
| Elevator Lift: | True |
$
%
Years
This calculator is for demonstration purposes only. Always consult a professional
financial advisor before making personal financial decisions.
| Although the information displayed is believed to be accurate, no warranties or representations are made of any kind. |
| KW Living Realty |
- Listing -1 of 0
|
|
.jpg?src=Custom)
Mona Bassily
Sales Representative
Dir:
416-315-7728
Bus:
905-889-2200
Fax:
905-889-3322
| Book Showing | Email a Friend |
Jump To:
At a Glance:
| Type: | Com - Condo Apartment |
| Area: | Toronto |
| Municipality: | Toronto C08 |
| Neighbourhood: | Moss Park |
| Style: | Apartment |
| Lot Size: | x 0.00() |
| Approximate Age: | 0-5 |
| Tax: | $2,403.37 |
| Maintenance Fee: | $496.64 |
| Beds: | 1+1 |
| Baths: | 1 |
| Garage: | 0 |
| Fireplace: | N |
| Air Conditioning: | |
| Pool: |
Locatin Map:
Payment Calculator:

Listing added to your favorite list
Looking for resale homes?

By agreeing to Terms of Use, you will have ability to search up to 290699 listings and access to richer information than found on REALTOR.ca through my website.

