
$479,000
Available - For Sale
Listing ID: X12160091
66 North Park Gard , Belleville, K8P 2M3, Hastings
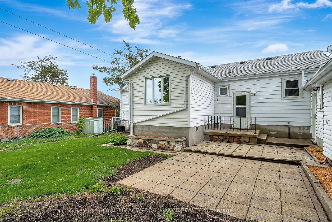
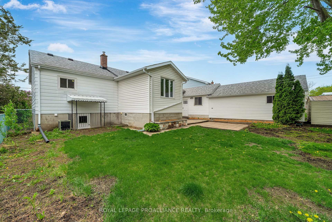
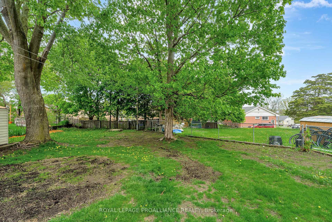
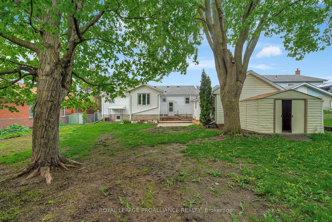
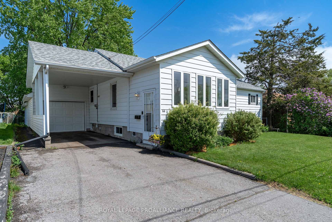
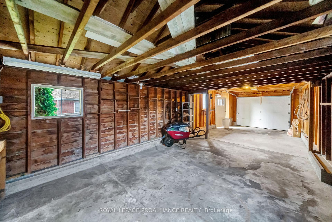
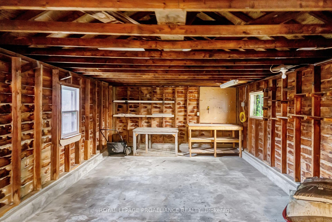
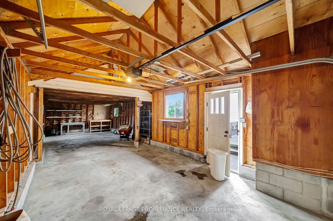
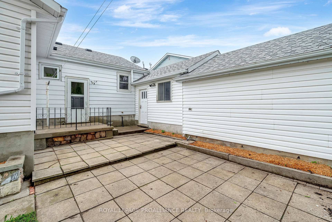
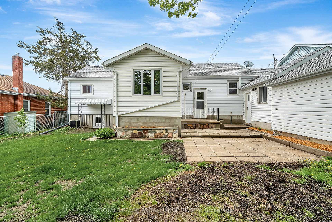
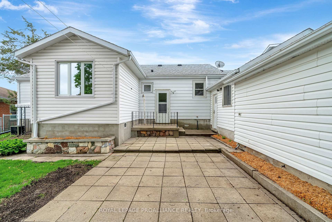
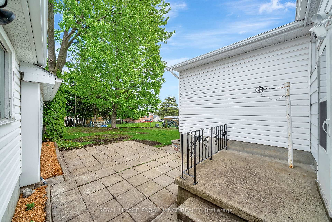
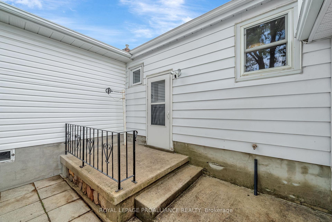
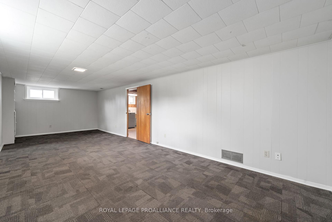
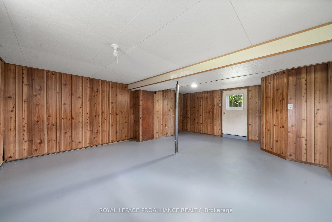
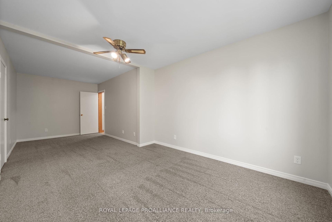
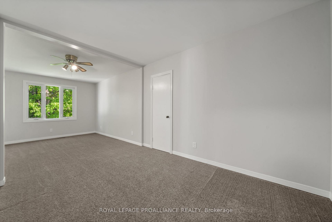
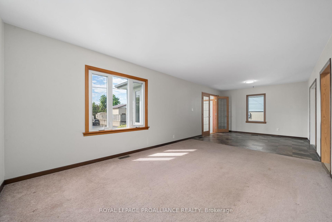
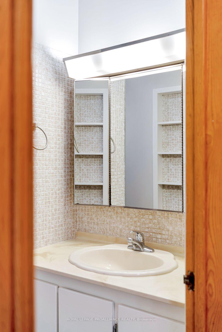
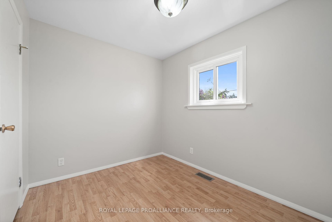
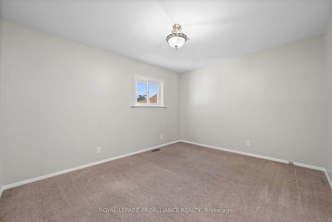
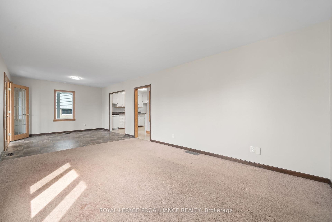
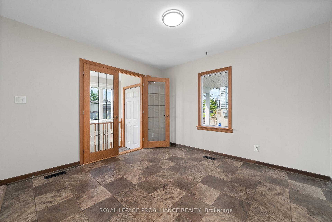
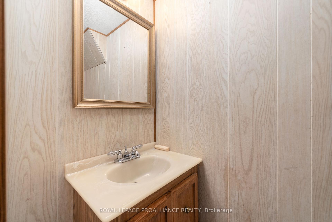
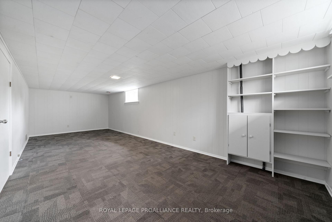
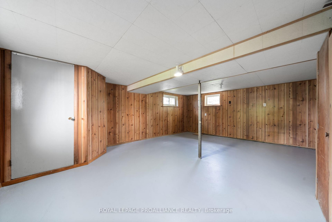
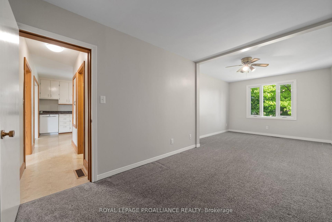
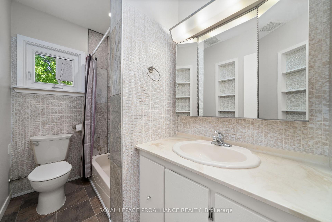
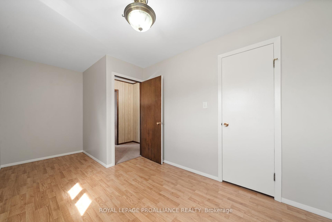
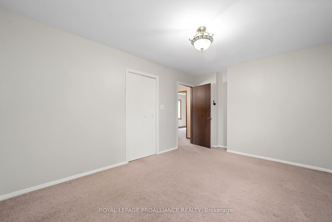
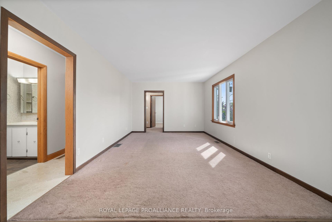
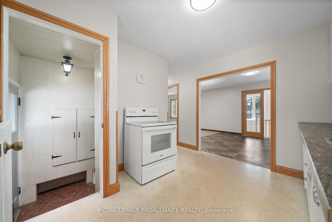
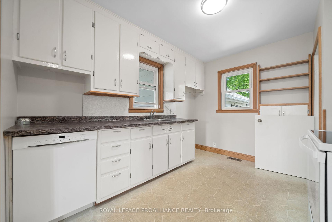
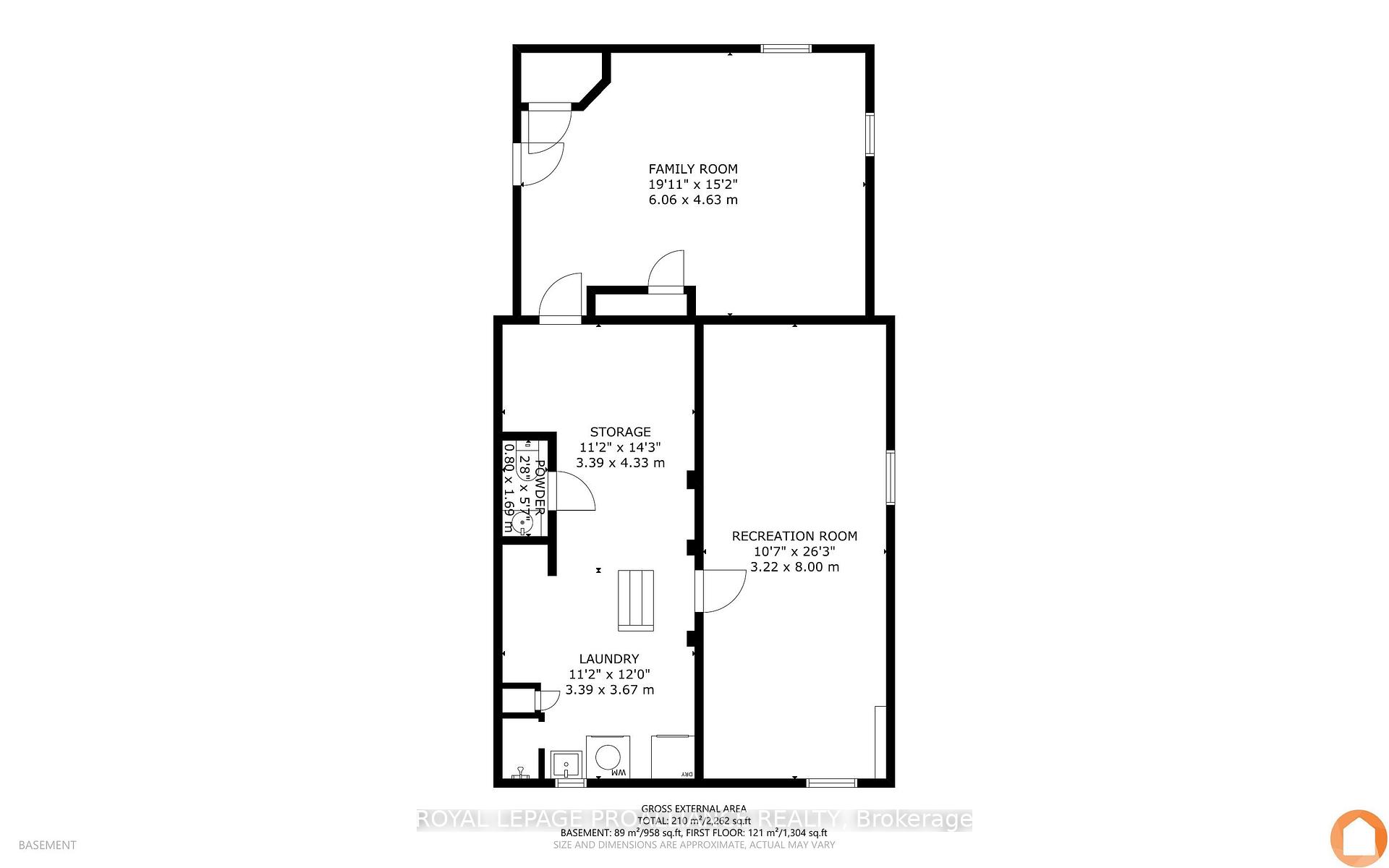
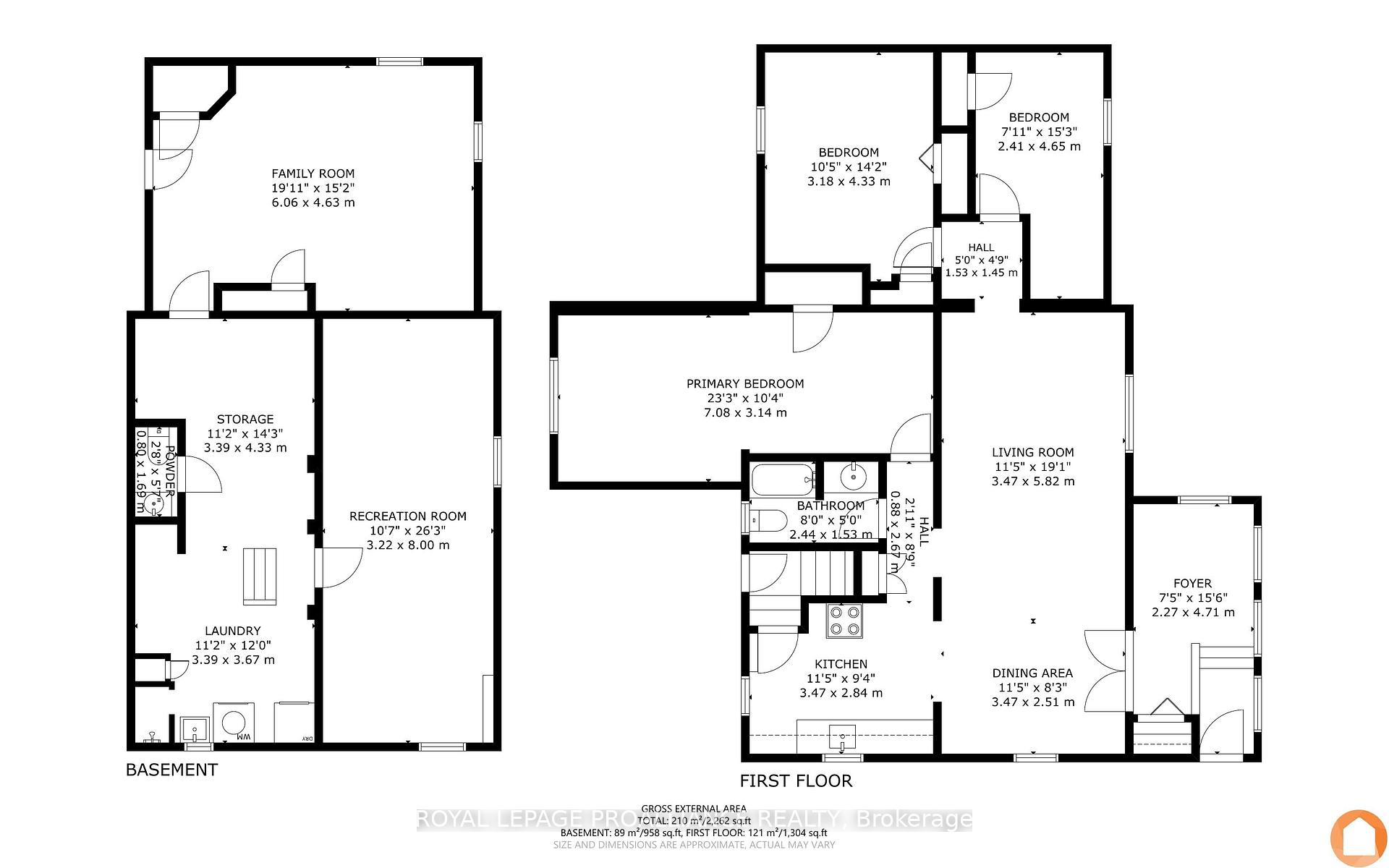
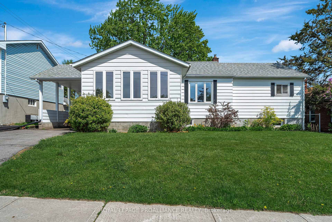
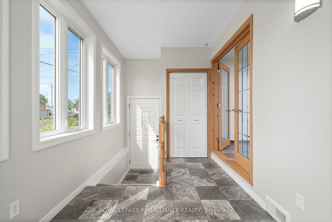
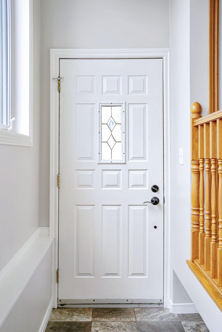
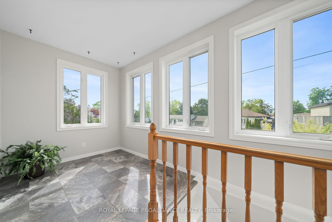
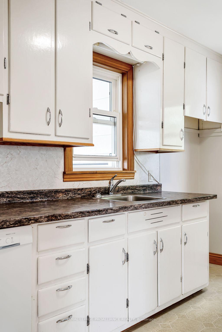
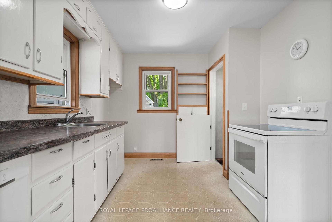
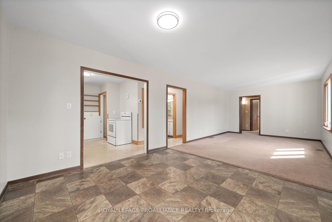
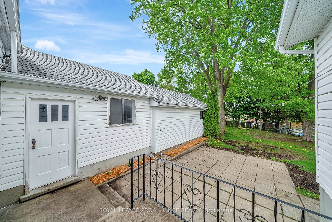
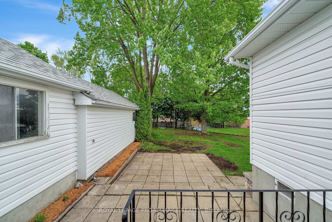
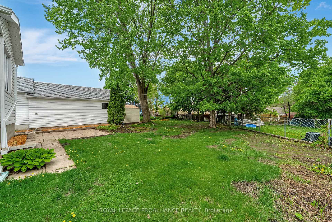

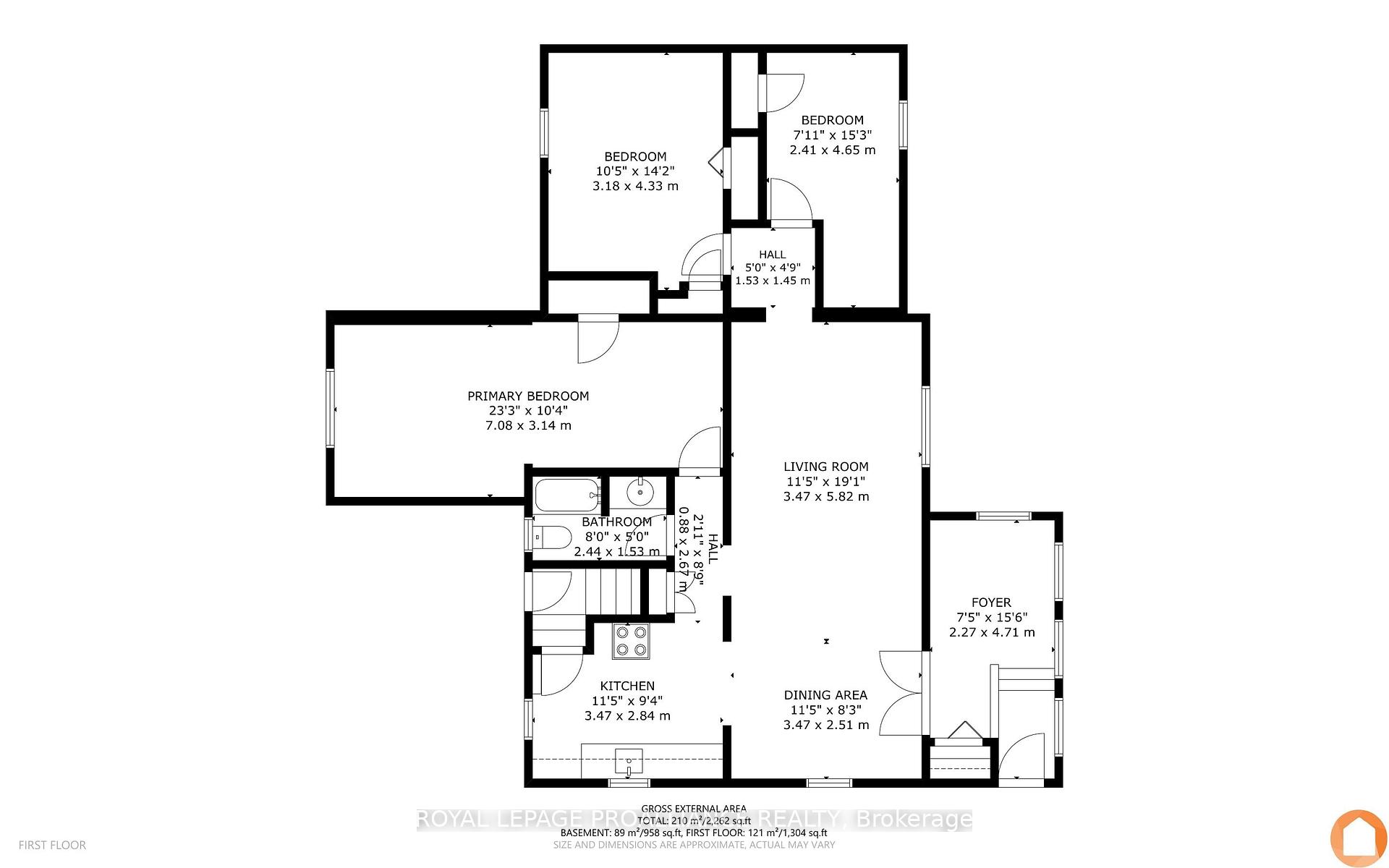















































| Welcome to 66 North Park Gardens - a well-cared-for, light-filled home offering endless possibilities. Step inside through the inviting sunroom, where natural light pours in, setting the tone for this welcoming space. The main floor boasts an open-concept living and dining area, perfect for hosting family and friends. The spacious primary bedroom provides a comfortable retreat, while two additional bedrooms offer flexibility for family living or a home office. You'll love the abundance of storage throughout. A separate entrance to the basement opens up potential for an in-law suite, making this home versatile for multi-generational living. Outside, the fully fenced yard provides a secure space for children and pets to enjoy. Plus, with a carport and a large detached garage, parking and storage are never a concern! Situated in a desirable neighborhood close to amenities, this property also has excellent curb appeal and room to add value, making it a great investment. Don't miss the chance to make 66 North Park Gardens your own! |
| Price | $479,000 |
| Taxes: | $3557.80 |
| Assessment Year: | 2025 |
| Occupancy: | Vacant |
| Address: | 66 North Park Gard , Belleville, K8P 2M3, Hastings |
| Directions/Cross Streets: | Moira St. E, North of College St. E |
| Rooms: | 6 |
| Rooms +: | 2 |
| Bedrooms: | 3 |
| Bedrooms +: | 0 |
| Family Room: | F |
| Basement: | Full, Partially Fi |
| Level/Floor | Room | Length(ft) | Width(ft) | Descriptions | |
| Room 1 | Main | Sunroom | 7.45 | 15.45 | |
| Room 2 | Main | Kitchen | 11.38 | 9.32 | |
| Room 3 | Main | Living Ro | 11.38 | 19.09 | |
| Room 4 | Main | Dining Ro | 11.38 | 8.23 | |
| Room 5 | Main | Primary B | 23.22 | 10.3 | |
| Room 6 | Main | Bedroom | 10.43 | 14.2 | |
| Room 7 | Main | Bedroom | 7.9 | 15.25 | |
| Room 8 | Main | Bathroom | 8 | 5.02 | 4 Pc Bath |
| Room 9 | Lower | Recreatio | 10.56 | 26.24 | |
| Room 10 | Lower | Family Ro | 19.88 | 15.19 | |
| Room 11 | Lower | Bathroom | 2.62 | 5.54 | 2 Pc Bath |
| Room 12 | Lower | Laundry | 11.12 | 12.04 | |
| Room 13 | Lower | Other | 11.12 | 14.2 |
| Washroom Type | No. of Pieces | Level |
| Washroom Type 1 | 4 | Main |
| Washroom Type 2 | 2 | Basement |
| Washroom Type 3 | 0 | |
| Washroom Type 4 | 0 | |
| Washroom Type 5 | 0 |
| Total Area: | 0.00 |
| Approximatly Age: | 51-99 |
| Property Type: | Detached |
| Style: | Bungalow |
| Exterior: | Aluminum Siding |
| Garage Type: | Detached |
| (Parking/)Drive: | Available, |
| Drive Parking Spaces: | 3 |
| Park #1 | |
| Parking Type: | Available, |
| Park #2 | |
| Parking Type: | Available |
| Park #3 | |
| Parking Type: | Covered |
| Pool: | None |
| Approximatly Age: | 51-99 |
| Approximatly Square Footage: | 1100-1500 |
| Property Features: | Golf, Hospital |
| CAC Included: | N |
| Water Included: | N |
| Cabel TV Included: | N |
| Common Elements Included: | N |
| Heat Included: | N |
| Parking Included: | N |
| Condo Tax Included: | N |
| Building Insurance Included: | N |
| Fireplace/Stove: | N |
| Heat Type: | Forced Air |
| Central Air Conditioning: | Central Air |
| Central Vac: | Y |
| Laundry Level: | Syste |
| Ensuite Laundry: | F |
| Sewers: | Sewer |
| Utilities-Cable: | Y |
| Utilities-Hydro: | Y |
$
%
Years
This calculator is for demonstration purposes only. Always consult a professional
financial advisor before making personal financial decisions.
| Although the information displayed is believed to be accurate, no warranties or representations are made of any kind. |
| ROYAL LEPAGE PROALLIANCE REALTY |
- Listing -1 of 0
|
|
.jpg?src=Custom)
Mona Bassily
Sales Representative
Dir:
416-315-7728
Bus:
905-889-2200
Fax:
905-889-3322
| Book Showing | Email a Friend |
Jump To:
At a Glance:
| Type: | Freehold - Detached |
| Area: | Hastings |
| Municipality: | Belleville |
| Neighbourhood: | Belleville Ward |
| Style: | Bungalow |
| Lot Size: | x 110.15(Feet) |
| Approximate Age: | 51-99 |
| Tax: | $3,557.8 |
| Maintenance Fee: | $0 |
| Beds: | 3 |
| Baths: | 2 |
| Garage: | 0 |
| Fireplace: | N |
| Air Conditioning: | |
| Pool: | None |
Locatin Map:
Payment Calculator:

Listing added to your favorite list
Looking for resale homes?

By agreeing to Terms of Use, you will have ability to search up to 290699 listings and access to richer information than found on REALTOR.ca through my website.

