
$969,000
Available - For Sale
Listing ID: S12166472
20 Parisian Cres , Barrie, L4N 0Y9, Simcoe
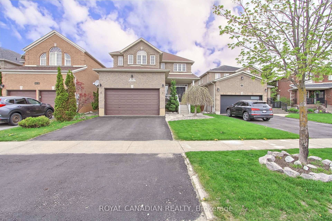
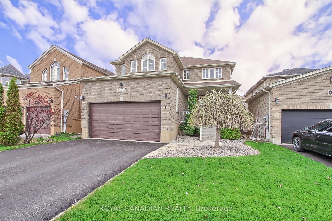
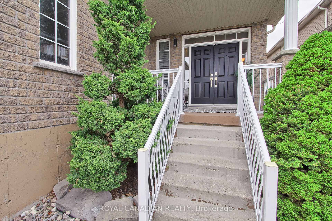
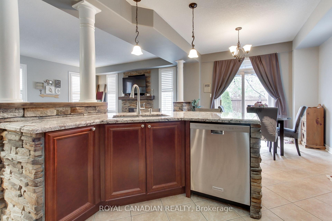
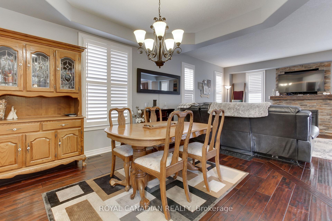
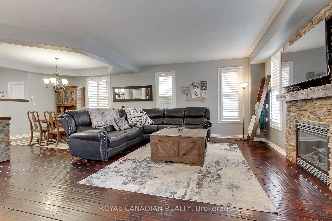
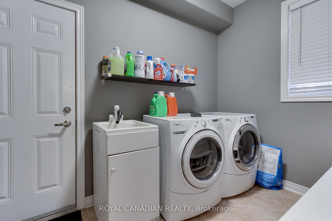
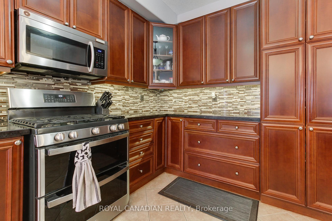
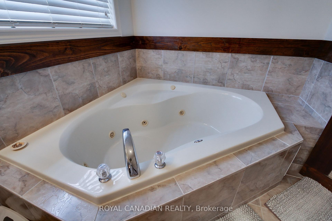
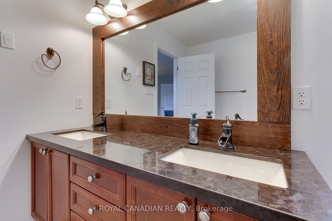
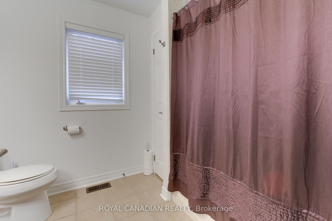
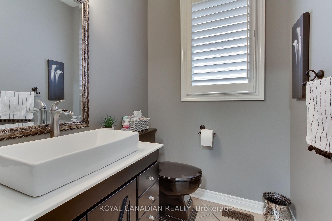
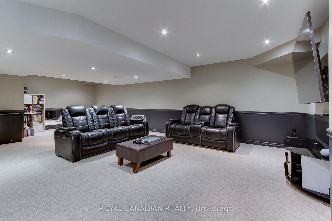

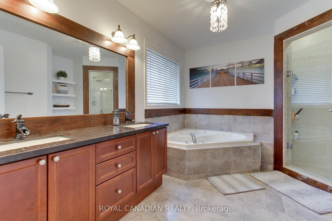
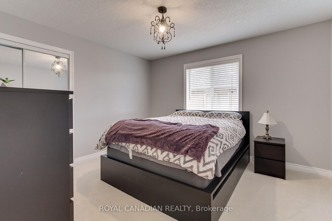
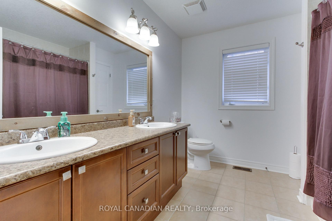
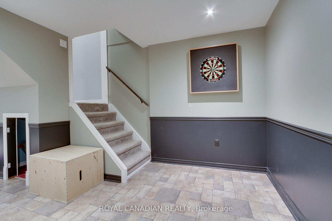
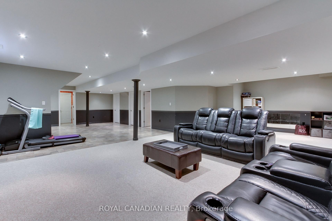
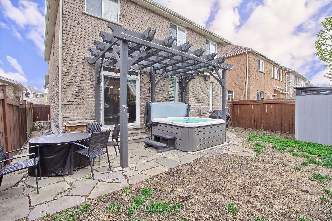
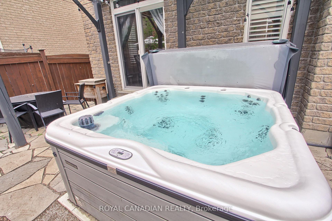
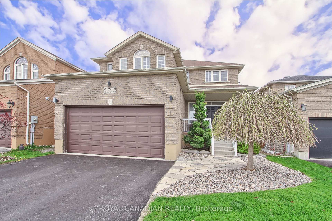
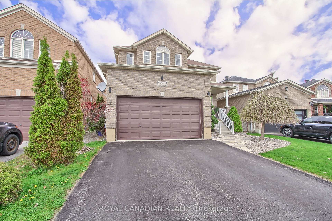
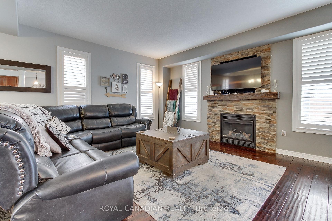
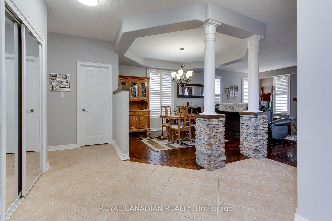
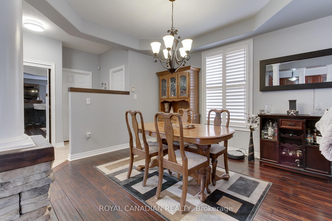
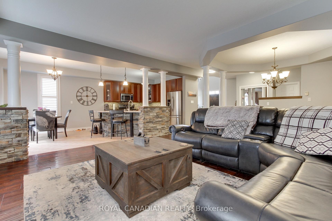
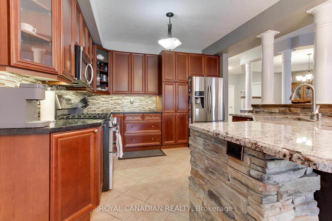
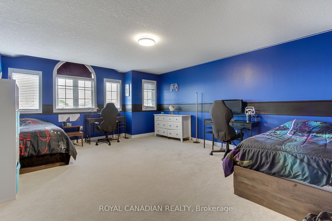

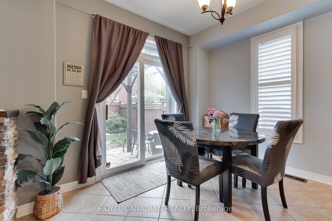
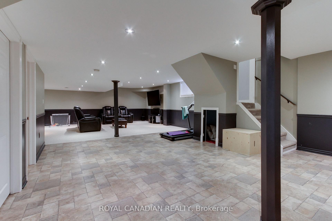
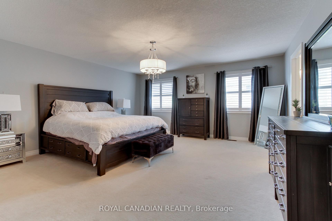
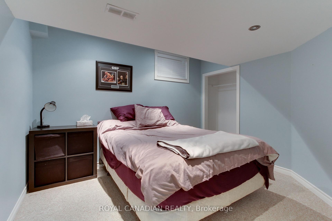
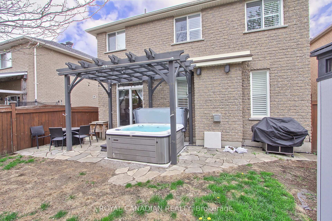
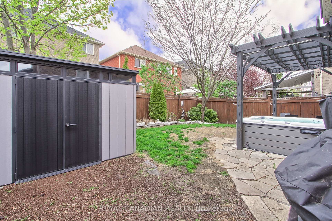
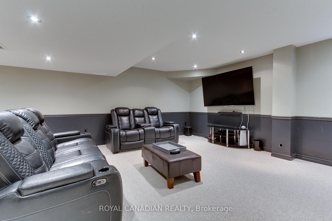
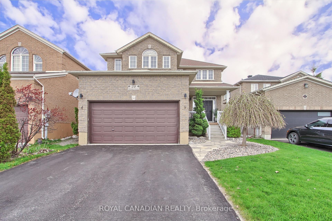
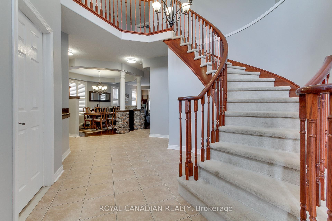

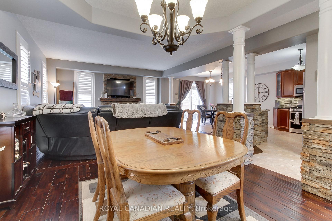

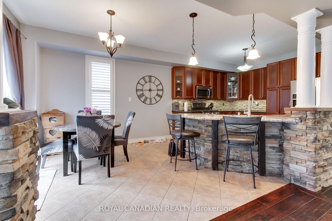
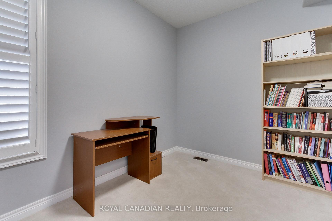
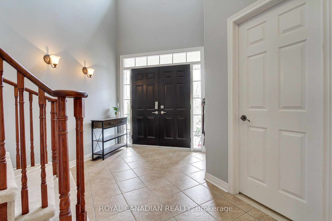
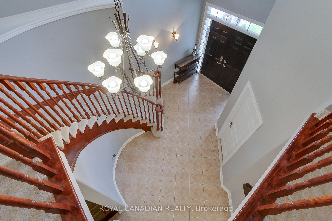
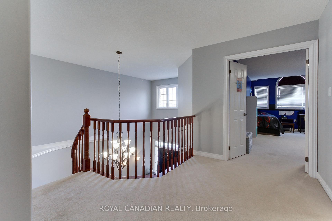
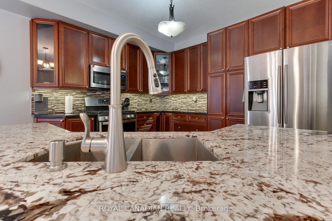
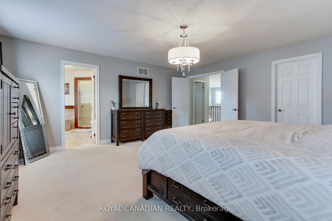

















































| Stunning 3+1-bedroom, 3-bathroom all-brick home with 2,590 sqft above ground, built in 2007,featuring a finished basement in Barrie's highly desirable South End!Step into elegance with 9-foot ceilings and gleaming hardwood floors on the main level. The spacious open-concept kitchen features granite countertops, a breakfast bar, and a walk-out to a private backyard perfect for entertaining. Enjoy cozy evenings in the family room with a gas fireplace, and host guests in style in the formal dining room. A separate den or home office provides excellent work-from-home potential. The laundry/mudroom offers a convenient inside entry from the garage.Upstairs, the primary bedroom impresses with a large walk-in closet and a luxurious 5-piece Ensuite bathroom. The fully finished basement expands your living space, featuring a recreation room and a fourth bedroom. The framing for the rough-in of the basement bathroom has been completed. You can enjoy year-round relaxation in your private hot tub, which is sheltered by a pergola. Located just minutes away from top-rated schools, scenic trails, shopping, the hospital, parks,places of worship, the GO Train, and a golf course, this home truly has it all. |
| Price | $969,000 |
| Taxes: | $6442.26 |
| Occupancy: | Owner |
| Address: | 20 Parisian Cres , Barrie, L4N 0Y9, Simcoe |
| Directions/Cross Streets: | SOVEREIGNS GATE / PROCLAMATION DR |
| Rooms: | 12 |
| Rooms +: | 3 |
| Bedrooms: | 3 |
| Bedrooms +: | 1 |
| Family Room: | F |
| Basement: | Finished |
| Level/Floor | Room | Length(ft) | Width(ft) | Descriptions | |
| Room 1 | Main | Living Ro | 15.97 | 16.07 | Hardwood Floor, California Shutters, Fireplace |
| Room 2 | Main | Dining Ro | 16.01 | 12 | Hardwood Floor, California Shutters |
| Room 3 | Main | Office | 10.04 | 9.02 | Broadloom, California Shutters |
| Room 4 | Main | Kitchen | 11.09 | 13.02 | Tile Floor, Breakfast Bar, Granite Counters |
| Room 5 | Main | Breakfast | 11.09 | 9.02 | California Shutters, W/O To Garden |
| Room 6 | Main | Laundry | 10.04 | 6.04 | Tile Floor, W/O To Garage |
| Room 7 | Main | Bathroom | 5.08 | 5.02 | 2 Pc Bath, Tile Floor |
| Room 8 | Second | Primary B | 17.02 | 17.02 | Broadloom, Walk-In Closet(s), 5 Pc Ensuite |
| Room 9 | Second | Bedroom 2 | 15.02 | 18.04 | Broadloom, Walk-In Closet(s), Window |
| Room 10 | Second | Bedroom 3 | 12 | 12.04 | Broadloom, Closet, Window |
| Room 11 | Second | Bathroom | 12 | 10.1 | 5 Pc Ensuite, Tile Floor |
| Room 12 | Second | Bathroom | 10.07 | 8.1 | 5 Pc Bath, Tile Floor |
| Room 13 | Basement | Bedroom 4 | 9.05 | 11.02 | Broadloom, Closet, Window |
| Room 14 | Basement | Recreatio | 36.08 | 27.09 | Broadloom |
| Room 15 | Basement | Cold Room | 11.05 | 7.08 |
| Washroom Type | No. of Pieces | Level |
| Washroom Type 1 | 2 | Main |
| Washroom Type 2 | 5 | Second |
| Washroom Type 3 | 0 | |
| Washroom Type 4 | 0 | |
| Washroom Type 5 | 0 |
| Total Area: | 0.00 |
| Approximatly Age: | 16-30 |
| Property Type: | Detached |
| Style: | 2-Storey |
| Exterior: | Brick |
| Garage Type: | Attached |
| (Parking/)Drive: | Private Do |
| Drive Parking Spaces: | 2 |
| Park #1 | |
| Parking Type: | Private Do |
| Park #2 | |
| Parking Type: | Private Do |
| Pool: | None |
| Other Structures: | Fence - Full, |
| Approximatly Age: | 16-30 |
| Approximatly Square Footage: | 2500-3000 |
| Property Features: | Beach, Golf |
| CAC Included: | N |
| Water Included: | N |
| Cabel TV Included: | N |
| Common Elements Included: | N |
| Heat Included: | N |
| Parking Included: | N |
| Condo Tax Included: | N |
| Building Insurance Included: | N |
| Fireplace/Stove: | Y |
| Heat Type: | Forced Air |
| Central Air Conditioning: | Central Air |
| Central Vac: | N |
| Laundry Level: | Syste |
| Ensuite Laundry: | F |
| Sewers: | Sewer |
$
%
Years
This calculator is for demonstration purposes only. Always consult a professional
financial advisor before making personal financial decisions.
| Although the information displayed is believed to be accurate, no warranties or representations are made of any kind. |
| ROYAL CANADIAN REALTY |
- Listing -1 of 0
|
|
.jpg?src=Custom)
Mona Bassily
Sales Representative
Dir:
416-315-7728
Bus:
905-889-2200
Fax:
905-889-3322
| Virtual Tour | Book Showing | Email a Friend |
Jump To:
At a Glance:
| Type: | Freehold - Detached |
| Area: | Simcoe |
| Municipality: | Barrie |
| Neighbourhood: | Innis-Shore |
| Style: | 2-Storey |
| Lot Size: | x 110.27(Feet) |
| Approximate Age: | 16-30 |
| Tax: | $6,442.26 |
| Maintenance Fee: | $0 |
| Beds: | 3+1 |
| Baths: | 3 |
| Garage: | 0 |
| Fireplace: | Y |
| Air Conditioning: | |
| Pool: | None |
Locatin Map:
Payment Calculator:

Listing added to your favorite list
Looking for resale homes?

By agreeing to Terms of Use, you will have ability to search up to 290699 listings and access to richer information than found on REALTOR.ca through my website.

