
$424,000
Available - For Sale
Listing ID: X12162070
582 Pall Mall Stre , London East, N5Y 2Z9, Middlesex
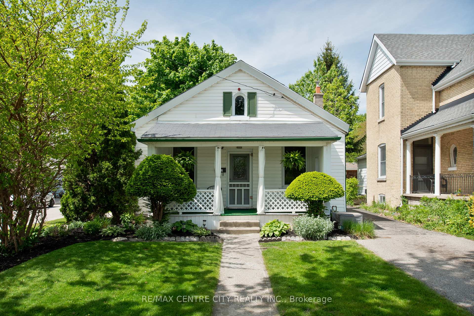
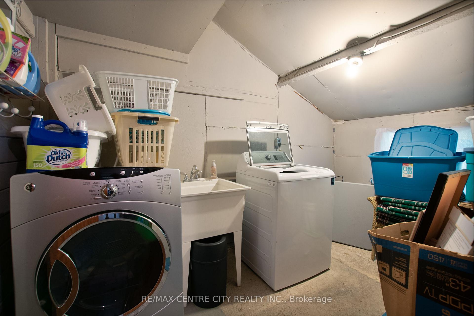

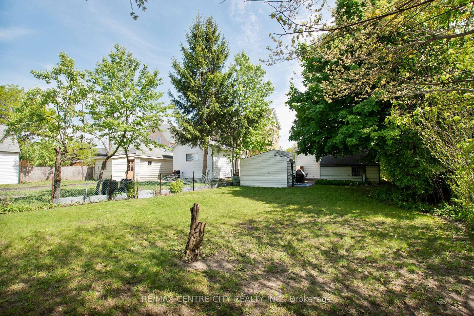
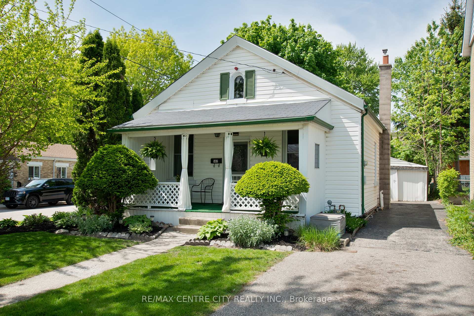
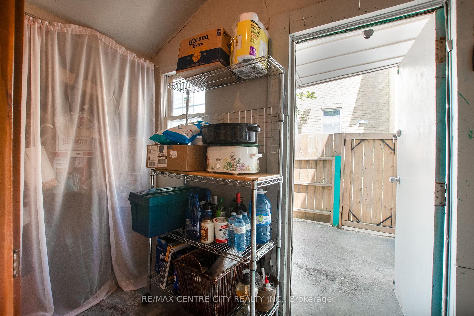
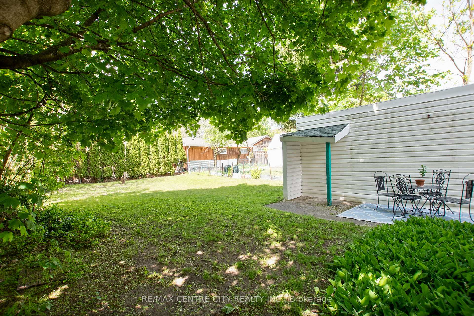
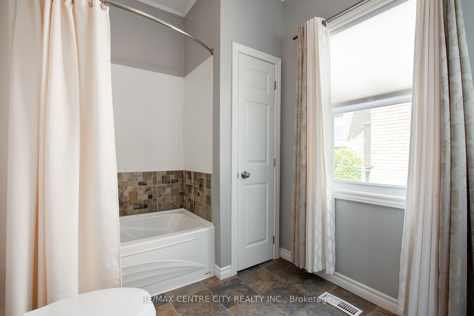
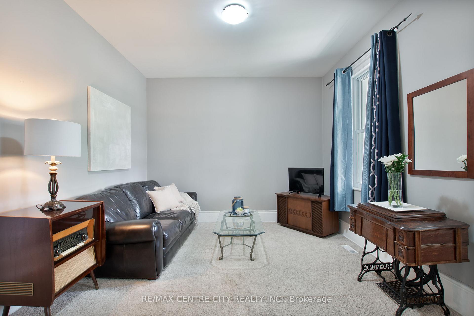
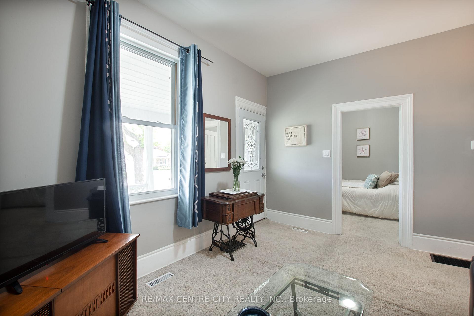
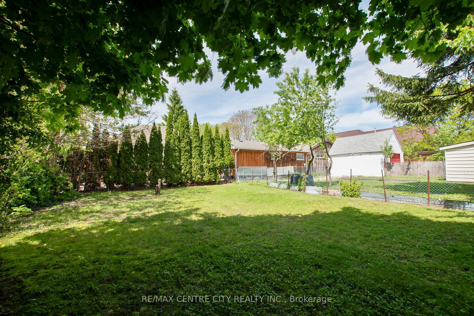
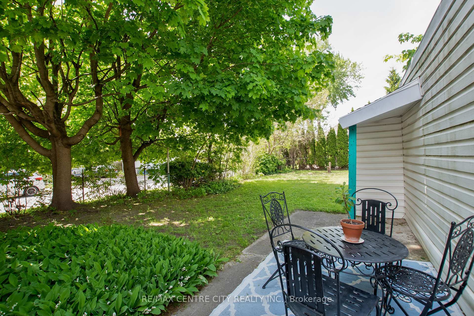
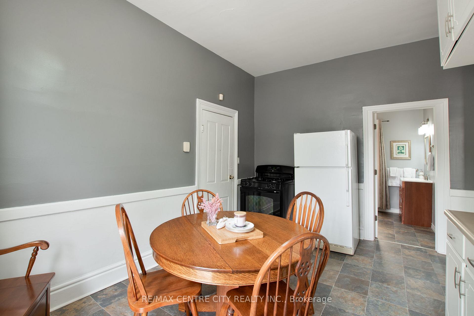
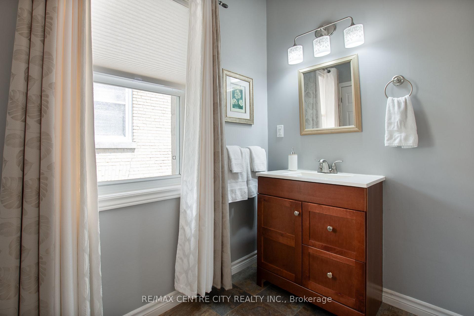
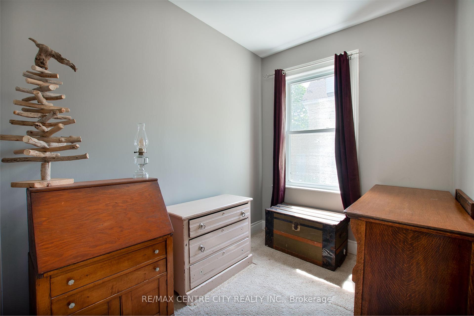
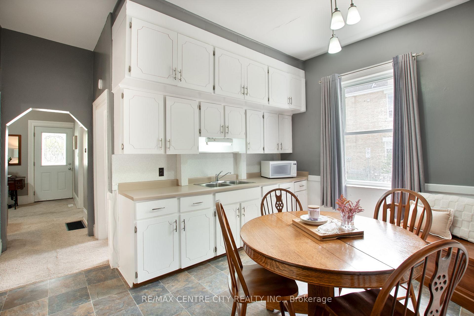
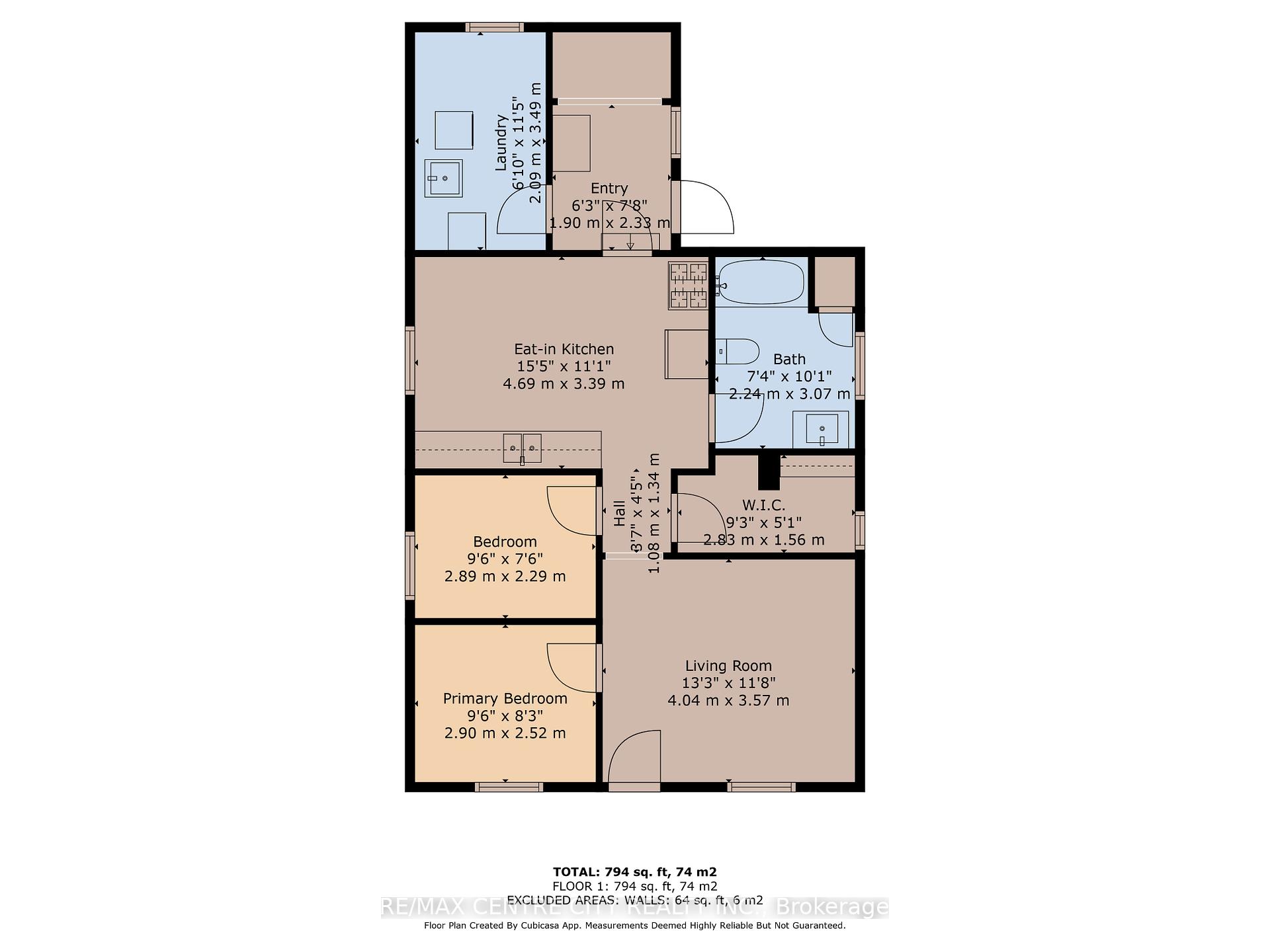
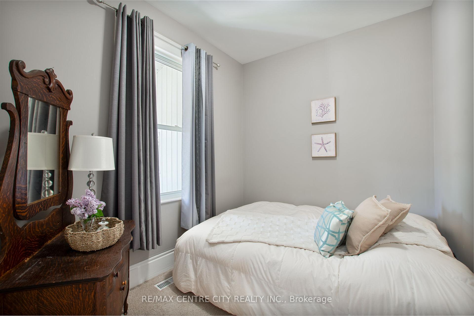
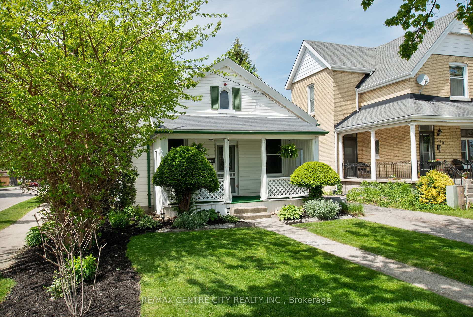
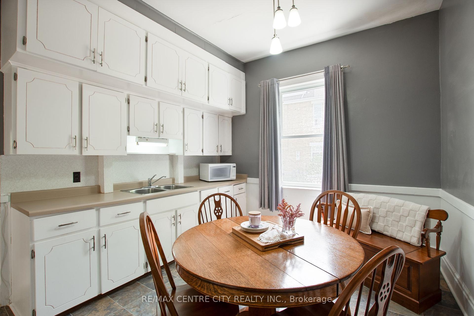
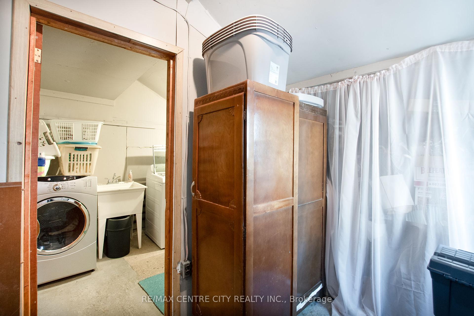
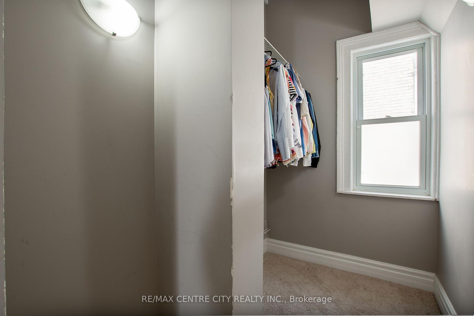
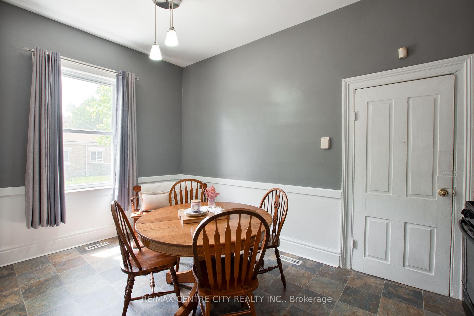
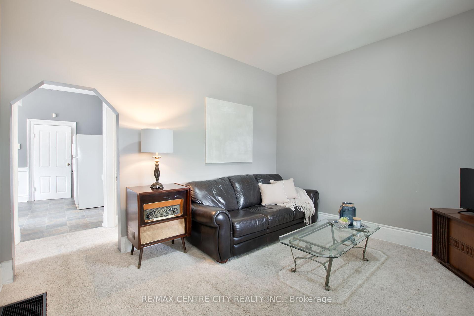
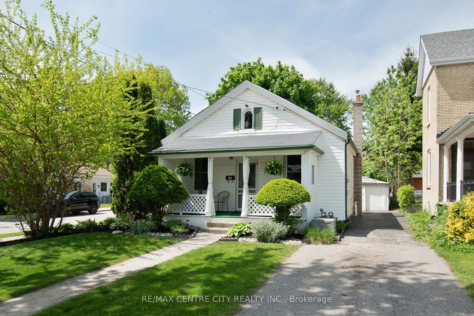

























| Welcome to 582 Pall Mall Street! Nestled in the heart of the historic and charming Woodfield neighbourhood, this delightful bungalow offers the perfect blend of downtown convenience and serene, park-like living. Just steps from vibrant shops, parks, the Grand Theatre, the public library, top-rated schools, St. Josephs Hospital, and a wide selection of grocery stores, cafes and restaurants, the location truly can't be beat. This charming 2-bedroom, 1-bath home features soaring 10-foot ceilings, classic trim and mouldings, and a cozy living room that exudes warmth and character. The spacious eat-in kitchen is perfect for daily living or entertaining, while the large walk-in closet, main floor laundry and mudroom add everyday convenience. Enjoy peaceful mornings on the covered front porch, or unwind in the fully fenced, tree-lined backyard complete with a patio and beautiful landscaping your own private urban oasis. A detached garage offers additional storage, and the private driveway provides parking for up to 4 vehicles. Notable updates include: Furnace (2022) Roof (2014) Windows (2011) A breaker panel with copper wiring and plumbing. Whether you're a first-time buyer, a down-sizer, or an investor seeking a solid opportunity for mature students or tenants, this home checks all the boxes. Don't miss your chance to own a piece of tranquillity in the city where convenience meets charm. |
| Price | $424,000 |
| Taxes: | $2910.00 |
| Occupancy: | Owner |
| Address: | 582 Pall Mall Stre , London East, N5Y 2Z9, Middlesex |
| Directions/Cross Streets: | Alfred and Pall Mall |
| Rooms: | 8 |
| Bedrooms: | 2 |
| Bedrooms +: | 0 |
| Family Room: | F |
| Basement: | Partial Base, Unfinished |
| Level/Floor | Room | Length(ft) | Width(ft) | Descriptions | |
| Room 1 | Main | Living Ro | 13.25 | 11.71 | |
| Room 2 | Main | Kitchen | 15.38 | 11.12 | Eat-in Kitchen |
| Room 3 | Main | Primary B | 9.51 | 8.27 | |
| Room 4 | Main | Bedroom 2 | 9.48 | 7.51 | |
| Room 5 | Main | Bathroom | 7.35 | 10.07 | |
| Room 6 | Main | Other | 9.28 | 5.12 | |
| Room 7 | Main | Laundry | 6.86 | 11.45 | |
| Room 8 | Main | Mud Room | 6.23 | 7.64 |
| Washroom Type | No. of Pieces | Level |
| Washroom Type 1 | 4 | Main |
| Washroom Type 2 | 0 | |
| Washroom Type 3 | 0 | |
| Washroom Type 4 | 0 | |
| Washroom Type 5 | 0 |
| Total Area: | 0.00 |
| Property Type: | Detached |
| Style: | Bungalow |
| Exterior: | Vinyl Siding |
| Garage Type: | Detached |
| (Parking/)Drive: | Private |
| Drive Parking Spaces: | 4 |
| Park #1 | |
| Parking Type: | Private |
| Park #2 | |
| Parking Type: | Private |
| Pool: | None |
| Approximatly Square Footage: | 700-1100 |
| Property Features: | Public Trans, Park |
| CAC Included: | N |
| Water Included: | N |
| Cabel TV Included: | N |
| Common Elements Included: | N |
| Heat Included: | N |
| Parking Included: | N |
| Condo Tax Included: | N |
| Building Insurance Included: | N |
| Fireplace/Stove: | N |
| Heat Type: | Forced Air |
| Central Air Conditioning: | Central Air |
| Central Vac: | N |
| Laundry Level: | Syste |
| Ensuite Laundry: | F |
| Sewers: | Sewer |
$
%
Years
This calculator is for demonstration purposes only. Always consult a professional
financial advisor before making personal financial decisions.
| Although the information displayed is believed to be accurate, no warranties or representations are made of any kind. |
| RE/MAX CENTRE CITY REALTY INC. |
- Listing -1 of 0
|
|
.jpg?src=Custom)
Mona Bassily
Sales Representative
Dir:
416-315-7728
Bus:
905-889-2200
Fax:
905-889-3322
| Book Showing | Email a Friend |
Jump To:
At a Glance:
| Type: | Freehold - Detached |
| Area: | Middlesex |
| Municipality: | London East |
| Neighbourhood: | East F |
| Style: | Bungalow |
| Lot Size: | x 120.00(Feet) |
| Approximate Age: | |
| Tax: | $2,910 |
| Maintenance Fee: | $0 |
| Beds: | 2 |
| Baths: | 1 |
| Garage: | 0 |
| Fireplace: | N |
| Air Conditioning: | |
| Pool: | None |
Locatin Map:
Payment Calculator:

Listing added to your favorite list
Looking for resale homes?

By agreeing to Terms of Use, you will have ability to search up to 290699 listings and access to richer information than found on REALTOR.ca through my website.

