
$679,899
Available - For Sale
Listing ID: X12164755
731 Sebastian Stre , Orleans - Cumberland and Area, K4A 5L1, Ottawa
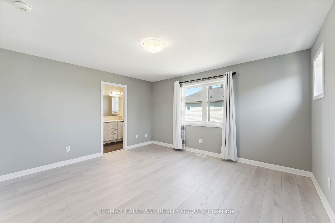
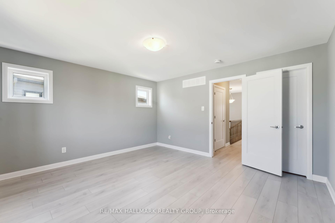
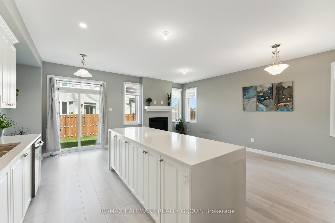
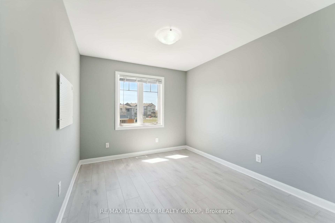
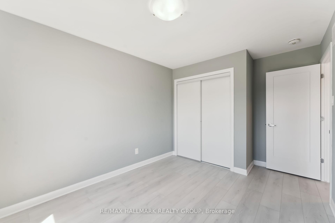
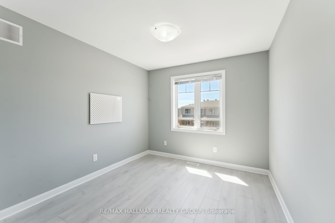
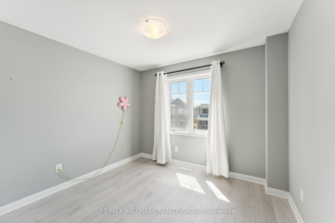
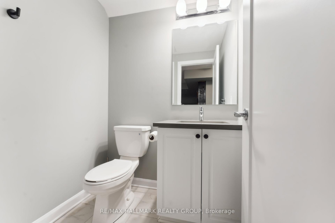

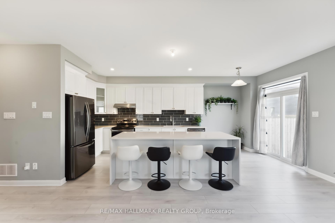
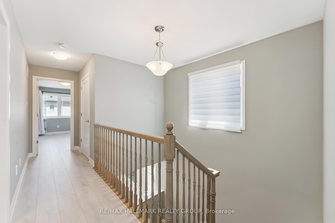
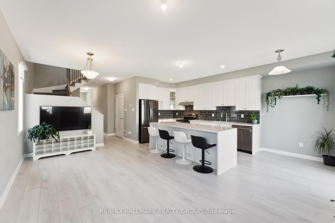

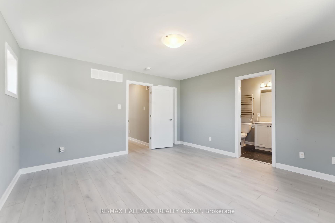
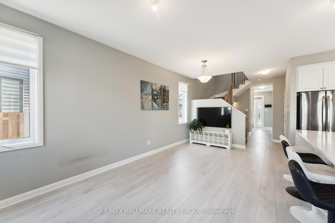
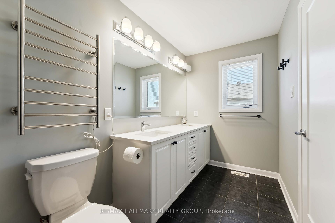
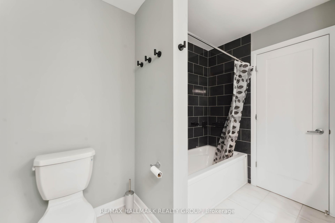
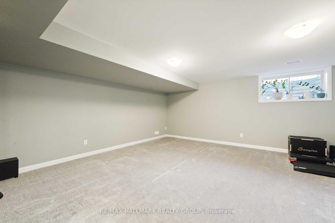
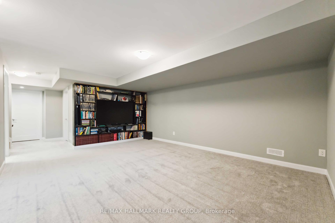
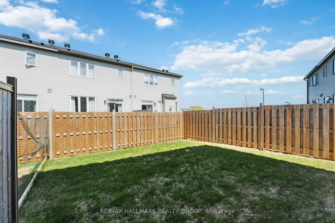

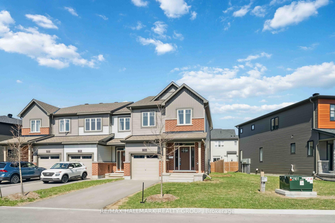

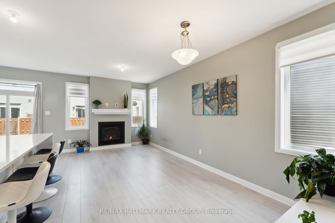
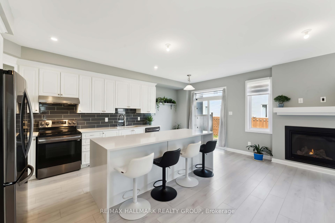
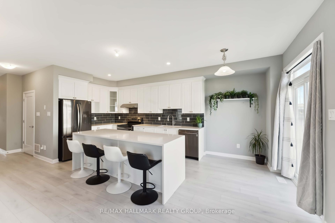
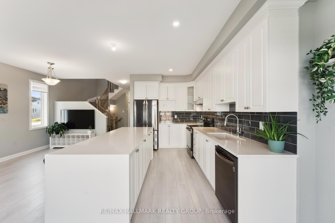
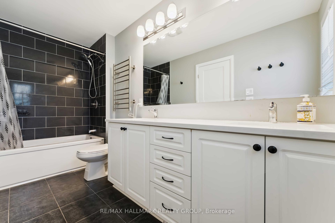
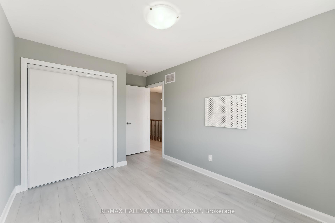
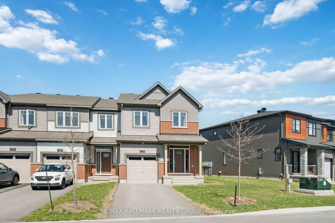
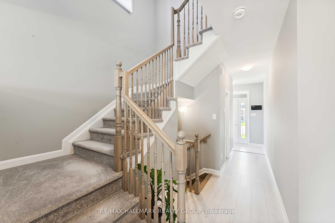
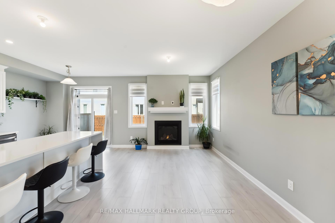
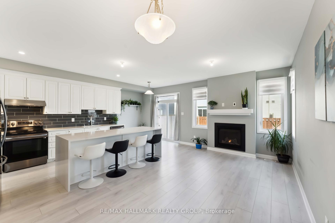
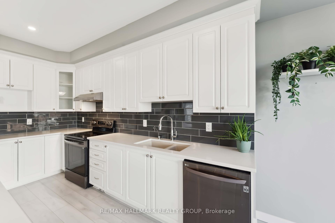
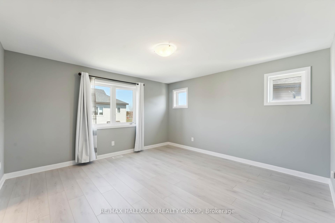
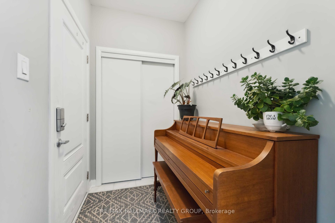
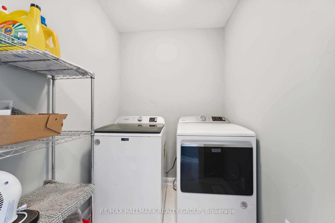
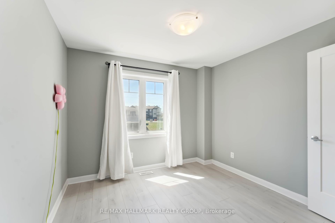
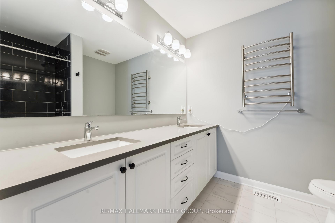
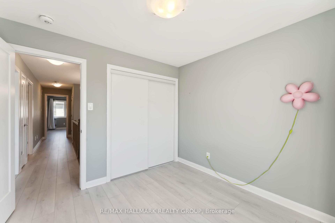
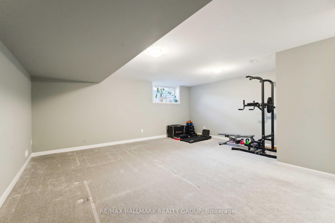
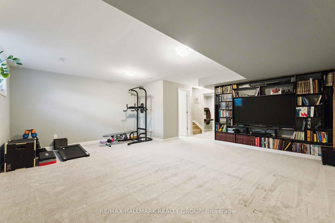
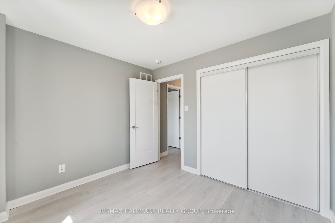
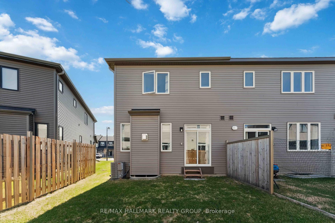
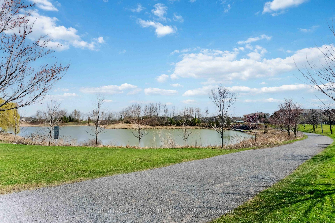
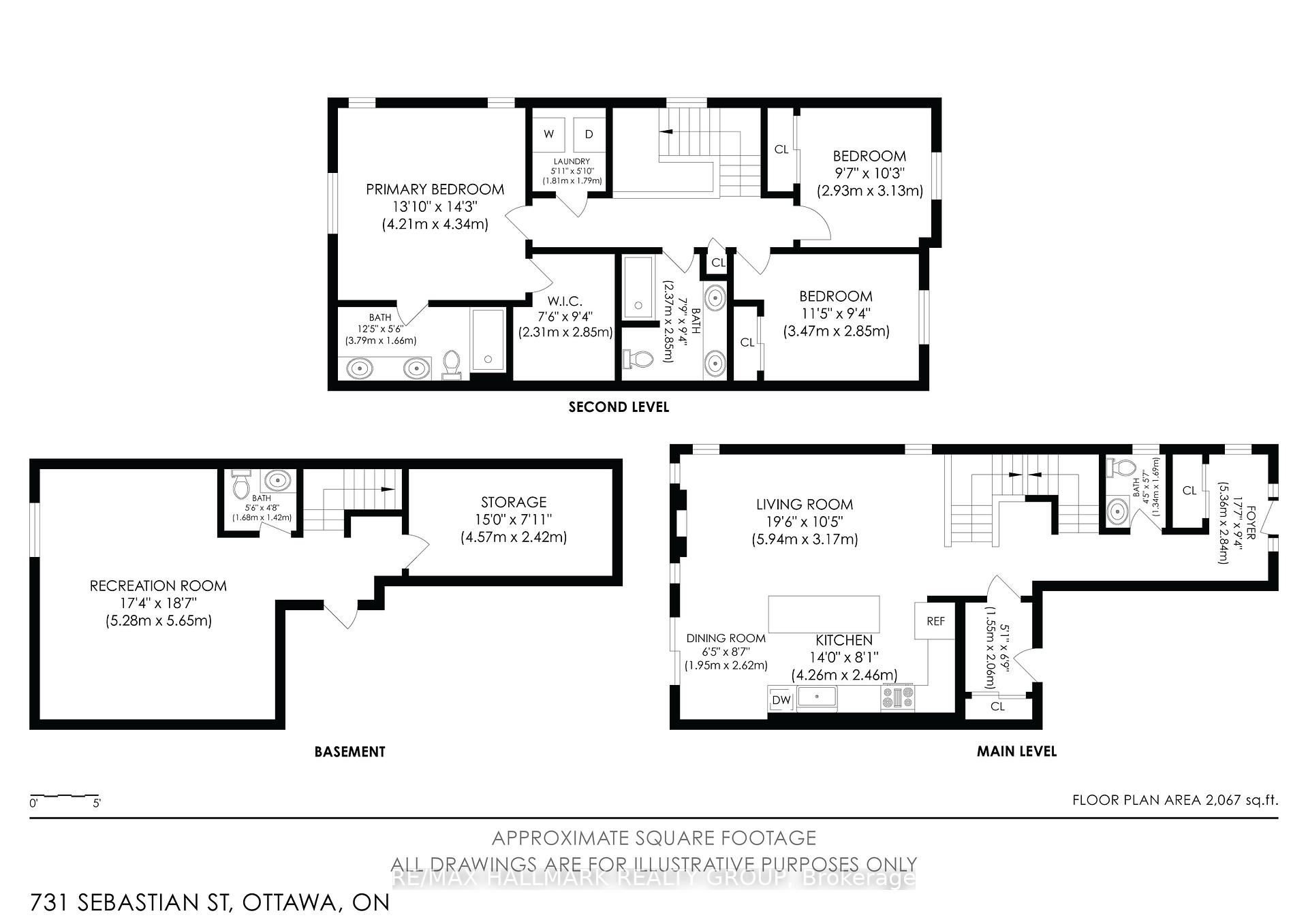

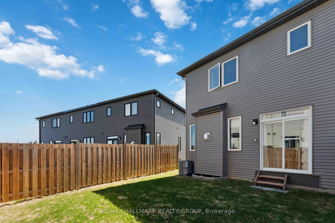
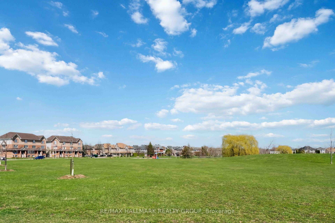
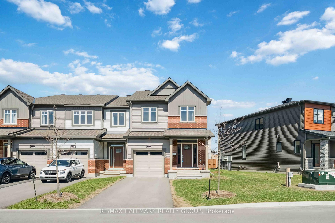
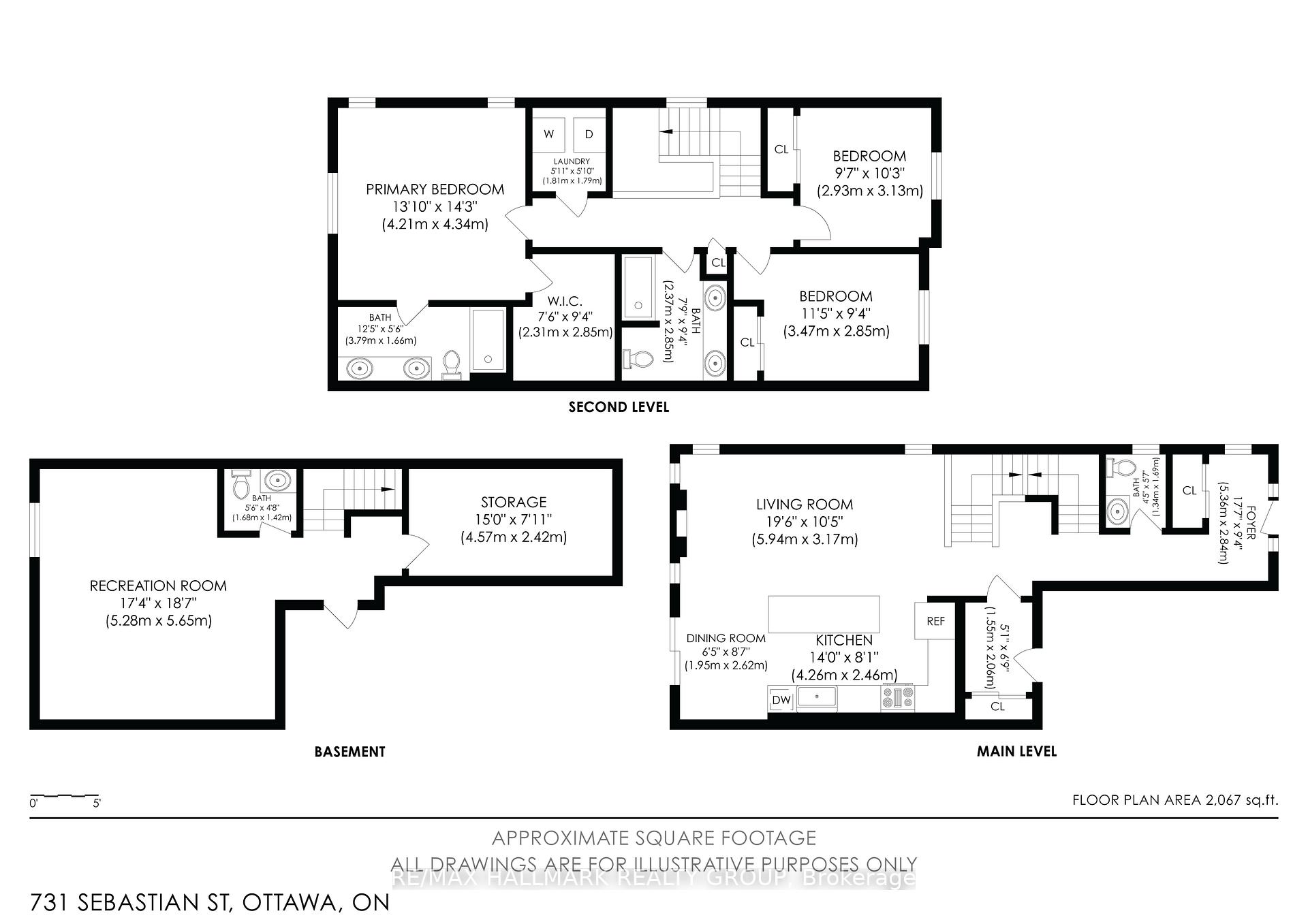



















































| This meticulously maintained 2022 Minto Tahoe end unit is move-in ready and boasts a wealth of premium upgrades throughout.The main flooroffers a convenient mudroom directly off the garage and an upgraded powder room, both complementing the bright and airy open-concept livingspace which showcases stunning quartz countertops and a waterfall kitchen island with comfortable seating for four. The upgraded kitchencabinetry, w/extended height and crown molding, maximizes storage and exudes a luxurious feel. In the living/dining area, a gas fireplace withblower creates a warm and inviting ambiance.The upper level benefits beautifully from the end-unit design, with a large window illuminating thehallway with natural light. The generously sized bedrooms each have upgraded doors. The upper level bathrooms offer numerous upgradesincluding quartz countertops, double sinks, and even a central vacuum kick pan in the ensuite. A large and conveniently located laundry roomcompletes this level.The finished basement features elegant maple hardwood railings and stairs leading to a fantastic rec room, along withbathroom and a large amount of storage space.The garage comes with a premium quiet wall mounted 'screw-drive' garage door opener, a 40-amp Electric Vehicle EV Charger, and high ceilings for extra storage space. Outside you are steps away from the serene Avalon Trail Path and Aquaview Park which is a beautiful place to take stroll and enjoy the outdoors. New park planned across the street. Convenient location withtons of amenities (schools, groceries, restaurants, gas, transit) minutes away. Further upgrades include: smooth ceilings, pot lights on the mainfloor, upgraded appliances, central vac w/kick pans in kitchen and bathroom, upgraded interior doors, gas line options for the stove and dryer, network wiring, sound insulation in laundry room, TV rough-in, 2-ton AC unit, window blinds, eavestroughs.Truly, everything has been taken care of. Simply unpack and enjoy! |
| Price | $679,899 |
| Taxes: | $4234.10 |
| Occupancy: | Vacant |
| Address: | 731 Sebastian Stre , Orleans - Cumberland and Area, K4A 5L1, Ottawa |
| Directions/Cross Streets: | Innes and Tenth Line |
| Rooms: | 13 |
| Rooms +: | 3 |
| Bedrooms: | 3 |
| Bedrooms +: | 0 |
| Family Room: | F |
| Basement: | Full, Finished |
| Level/Floor | Room | Length(ft) | Width(ft) | Descriptions | |
| Room 1 | Main | Foyer | 9.35 | 4 | |
| Room 2 | Main | Mud Room | 6.63 | 4.99 | |
| Room 3 | Main | Kitchen | 11.48 | 8.79 | |
| Room 4 | Main | Breakfast | 6.56 | 8.79 | |
| Room 5 | Main | Living Ro | 18.73 | 10.56 | Combined w/Dining |
| Room 6 | Main | Powder Ro | 5.54 | 4.4 | 2 Pc Bath |
| Room 7 | Second | Primary B | 14.04 | 13.48 | |
| Room 8 | Second | Other | 9.32 | 7.54 | Walk-In Closet(s) |
| Room 9 | Second | Bedroom 2 | 13.42 | 9.32 | |
| Room 10 | Second | Bedroom 3 | 10.17 | 9.41 | |
| Room 11 | Second | Bathroom | 11.97 | 5.44 | 5 Pc Ensuite |
| Room 12 | Second | Bathroom | 9.35 | 7.77 | 5 Pc Bath |
| Room 13 | Second | Laundry | 5.9 | 5.38 | |
| Room 14 | Basement | Recreatio | 18.53 | 17.32 |
| Washroom Type | No. of Pieces | Level |
| Washroom Type 1 | 5 | Second |
| Washroom Type 2 | 2 | Main |
| Washroom Type 3 | 2 | Basement |
| Washroom Type 4 | 0 | |
| Washroom Type 5 | 0 | |
| Washroom Type 6 | 5 | Second |
| Washroom Type 7 | 2 | Main |
| Washroom Type 8 | 2 | Basement |
| Washroom Type 9 | 0 | |
| Washroom Type 10 | 0 |
| Total Area: | 0.00 |
| Approximatly Age: | 0-5 |
| Property Type: | Att/Row/Townhouse |
| Style: | 2-Storey |
| Exterior: | Vinyl Siding, Brick |
| Garage Type: | Attached |
| (Parking/)Drive: | Available |
| Drive Parking Spaces: | 2 |
| Park #1 | |
| Parking Type: | Available |
| Park #2 | |
| Parking Type: | Available |
| Pool: | None |
| Approximatly Age: | 0-5 |
| Approximatly Square Footage: | 1500-2000 |
| Property Features: | Lake/Pond, Park |
| CAC Included: | N |
| Water Included: | N |
| Cabel TV Included: | N |
| Common Elements Included: | N |
| Heat Included: | N |
| Parking Included: | N |
| Condo Tax Included: | N |
| Building Insurance Included: | N |
| Fireplace/Stove: | Y |
| Heat Type: | Forced Air |
| Central Air Conditioning: | Central Air |
| Central Vac: | Y |
| Laundry Level: | Syste |
| Ensuite Laundry: | F |
| Sewers: | Sewer |
| Utilities-Cable: | Y |
| Utilities-Hydro: | Y |
$
%
Years
This calculator is for demonstration purposes only. Always consult a professional
financial advisor before making personal financial decisions.
| Although the information displayed is believed to be accurate, no warranties or representations are made of any kind. |
| RE/MAX HALLMARK REALTY GROUP |
- Listing -1 of 0
|
|
.jpg?src=Custom)
Mona Bassily
Sales Representative
Dir:
416-315-7728
Bus:
905-889-2200
Fax:
905-889-3322
| Virtual Tour | Book Showing | Email a Friend |
Jump To:
At a Glance:
| Type: | Freehold - Att/Row/Townhouse |
| Area: | Ottawa |
| Municipality: | Orleans - Cumberland and Area |
| Neighbourhood: | 1118 - Avalon East |
| Style: | 2-Storey |
| Lot Size: | x 90.39(Feet) |
| Approximate Age: | 0-5 |
| Tax: | $4,234.1 |
| Maintenance Fee: | $0 |
| Beds: | 3 |
| Baths: | 4 |
| Garage: | 0 |
| Fireplace: | Y |
| Air Conditioning: | |
| Pool: | None |
Locatin Map:
Payment Calculator:

Listing added to your favorite list
Looking for resale homes?

By agreeing to Terms of Use, you will have ability to search up to 290699 listings and access to richer information than found on REALTOR.ca through my website.

