
$848,000
Available - For Sale
Listing ID: X12166908
562 Grange Way , Peterborough North, K9H 7M9, Peterborough
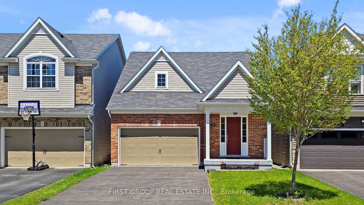
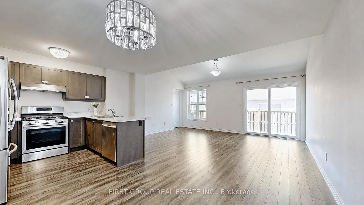
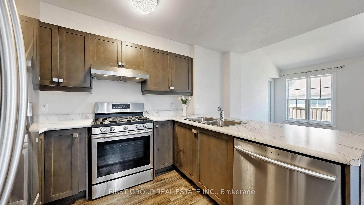
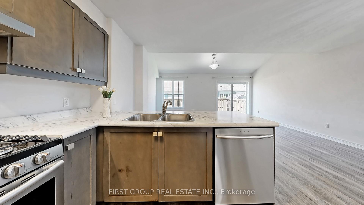
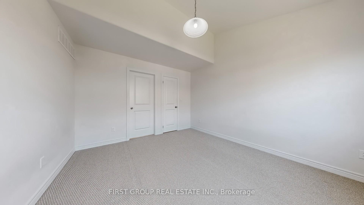

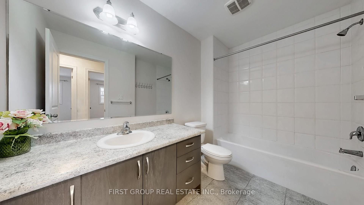
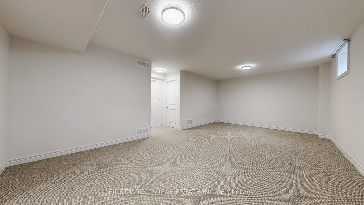
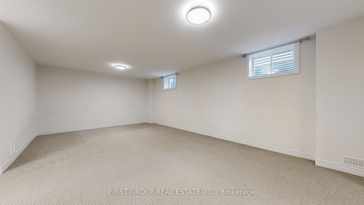
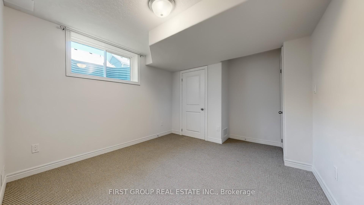
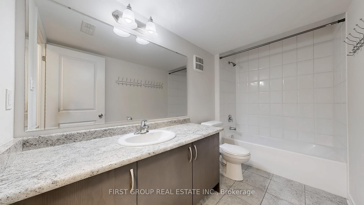
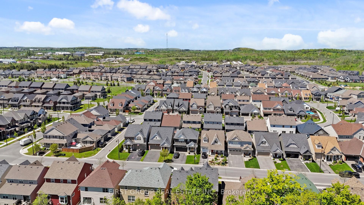
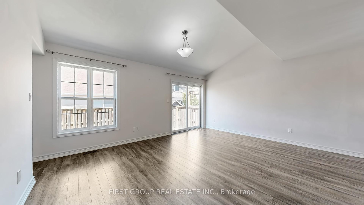
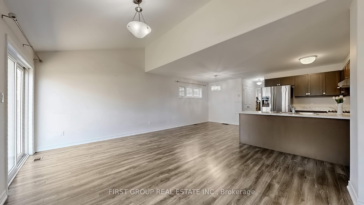
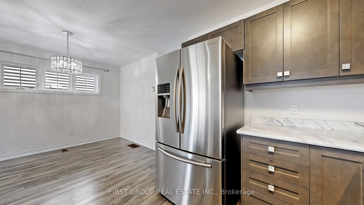
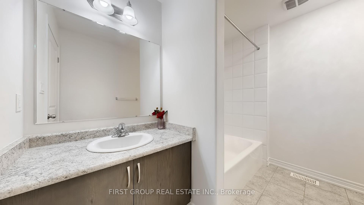
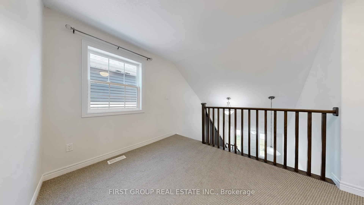
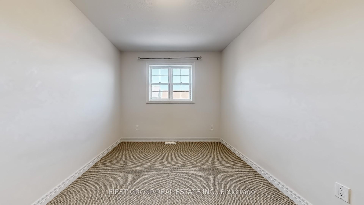
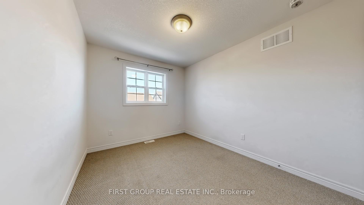

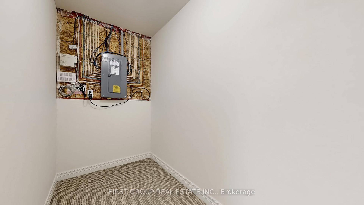
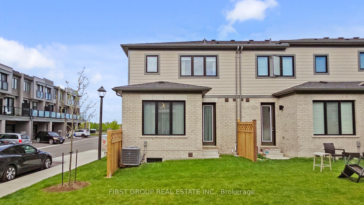
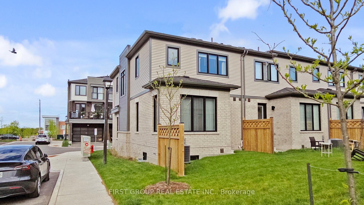
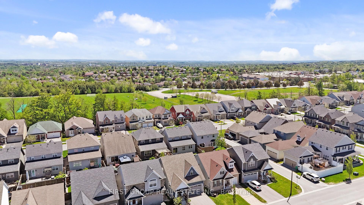

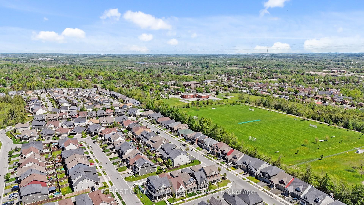
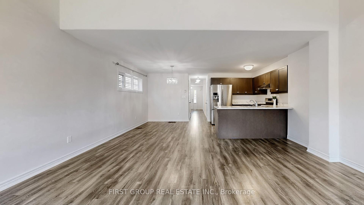
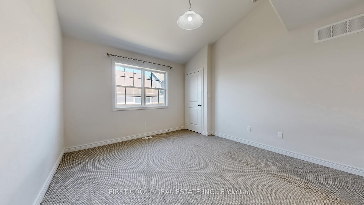
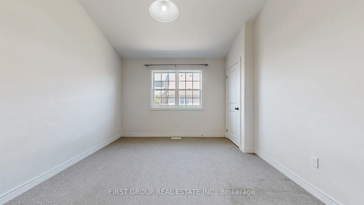
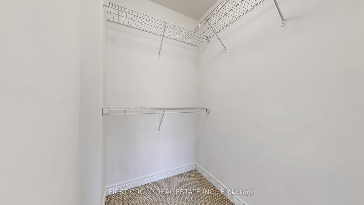
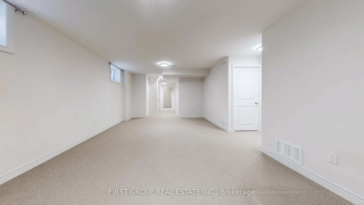
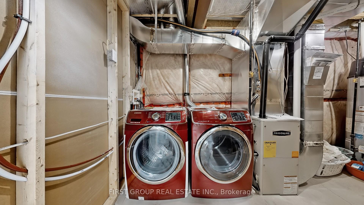
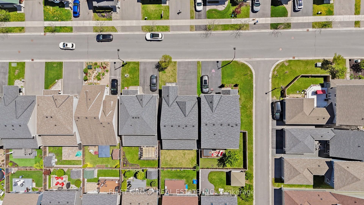
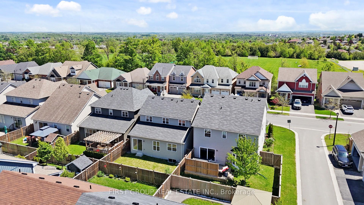
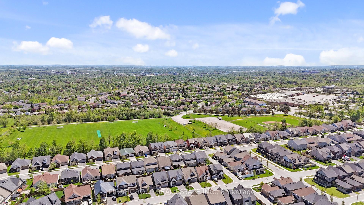
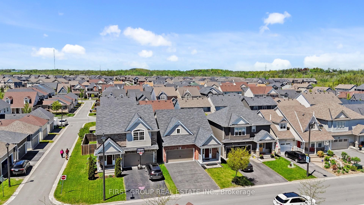
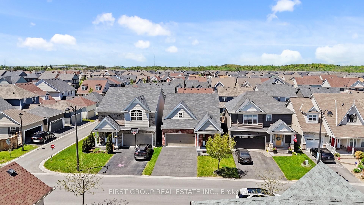

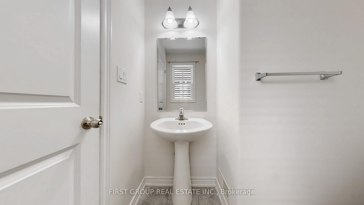
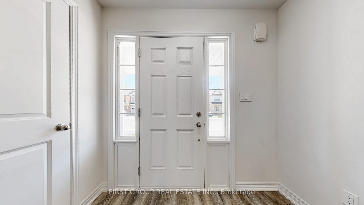

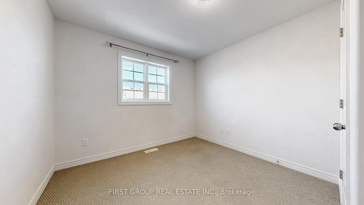
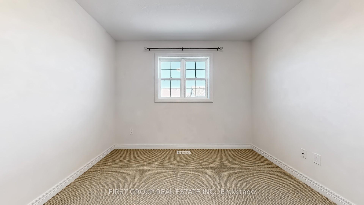
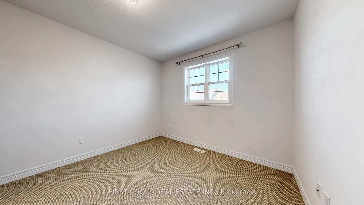
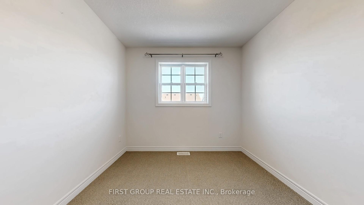
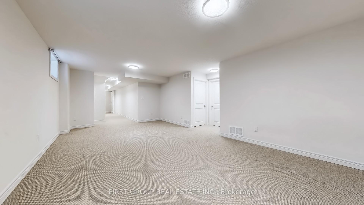
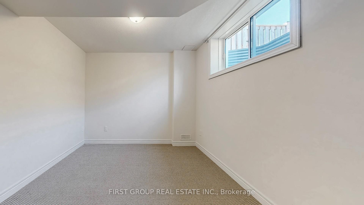
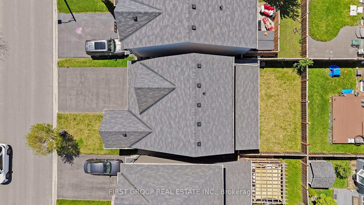
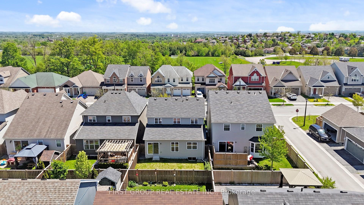

















































| Welcome to this beautifully maintained 2 storey family home, ideally located in one of the most sought after neighborhoods in the North End. Thoughtfull designed with comfort and functionally in mind, this spacious 4+1 bedroom home offers the flexibility and room your growing family needs. The main floor boasts an open concept layout, ideal for everyday living and entertaining. A rare and valuable feature is the main floor primary bedroom option complete with a walk-in closet and private ensuite perfect for guests, in-laws, or multi generational living. Upstairs, you'll find generously sized bedrooms and a versatile open family room great for relaxing, studying, or playtime. The fully finished basement adds even more living space, featuring a large recreation area, a fifth bedroom, and a full 4-piece bathroom. Move in ready! |
| Price | $848,000 |
| Taxes: | $5650.60 |
| Assessment Year: | 2024 |
| Occupancy: | Owner |
| Address: | 562 Grange Way , Peterborough North, K9H 7M9, Peterborough |
| Directions/Cross Streets: | Milroy & Chemong |
| Rooms: | 8 |
| Bedrooms: | 4 |
| Bedrooms +: | 1 |
| Family Room: | T |
| Basement: | Finished |
| Level/Floor | Room | Length(ft) | Width(ft) | Descriptions | |
| Room 1 | Main | Living Ro | Open Concept, Combined w/Dining, W/O To Yard | ||
| Room 2 | Main | Dining Ro | Combined w/Living, W/O To Yard | ||
| Room 3 | Main | Kitchen | Combined w/Living, Open Concept | ||
| Room 4 | Main | Primary B | Overlooks Backyard, 4 Pc Ensuite, Walk-In Closet(s) | ||
| Room 5 | Main | Foyer | Closet, Access To Garage | ||
| Room 6 | Second | Bedroom 2 | Overlooks Backyard | ||
| Room 7 | Second | Bedroom 3 | Large Window, Large Closet | ||
| Room 8 | Second | Bedroom 4 | Large Window, Large Closet | ||
| Room 9 | Second | Bathroom | |||
| Room 10 | Basement | Recreatio | Large Window, Large Closet | ||
| Room 11 | Basement | Bedroom 5 | Large Window | ||
| Room 12 | Basement | Utility R |
| Washroom Type | No. of Pieces | Level |
| Washroom Type 1 | 4 | Second |
| Washroom Type 2 | 4 | Basement |
| Washroom Type 3 | 4 | Main |
| Washroom Type 4 | 2 | Main |
| Washroom Type 5 | 0 |
| Total Area: | 0.00 |
| Property Type: | Detached |
| Style: | 2-Storey |
| Exterior: | Brick, Vinyl Siding |
| Garage Type: | Attached |
| (Parking/)Drive: | Private |
| Drive Parking Spaces: | 2 |
| Park #1 | |
| Parking Type: | Private |
| Park #2 | |
| Parking Type: | Private |
| Pool: | None |
| Approximatly Square Footage: | 1500-2000 |
| CAC Included: | N |
| Water Included: | N |
| Cabel TV Included: | N |
| Common Elements Included: | N |
| Heat Included: | N |
| Parking Included: | N |
| Condo Tax Included: | N |
| Building Insurance Included: | N |
| Fireplace/Stove: | N |
| Heat Type: | Forced Air |
| Central Air Conditioning: | Central Air |
| Central Vac: | N |
| Laundry Level: | Syste |
| Ensuite Laundry: | F |
| Sewers: | Sewer |
| Utilities-Cable: | A |
| Utilities-Hydro: | A |
$
%
Years
This calculator is for demonstration purposes only. Always consult a professional
financial advisor before making personal financial decisions.
| Although the information displayed is believed to be accurate, no warranties or representations are made of any kind. |
| FIRST GROUP REAL ESTATE INC. |
- Listing -1 of 0
|
|
.jpg?src=Custom)
Mona Bassily
Sales Representative
Dir:
416-315-7728
Bus:
905-889-2200
Fax:
905-889-3322
| Virtual Tour | Book Showing | Email a Friend |
Jump To:
At a Glance:
| Type: | Freehold - Detached |
| Area: | Peterborough |
| Municipality: | Peterborough North |
| Neighbourhood: | 1 North |
| Style: | 2-Storey |
| Lot Size: | x 85.30(Feet) |
| Approximate Age: | |
| Tax: | $5,650.6 |
| Maintenance Fee: | $0 |
| Beds: | 4+1 |
| Baths: | 4 |
| Garage: | 0 |
| Fireplace: | N |
| Air Conditioning: | |
| Pool: | None |
Locatin Map:
Payment Calculator:

Listing added to your favorite list
Looking for resale homes?

By agreeing to Terms of Use, you will have ability to search up to 290699 listings and access to richer information than found on REALTOR.ca through my website.

