
$799,000
Available - For Sale
Listing ID: N12166904
61 Poplar Cres , Aurora, L4G 3M4, York
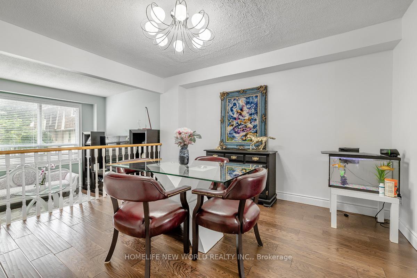
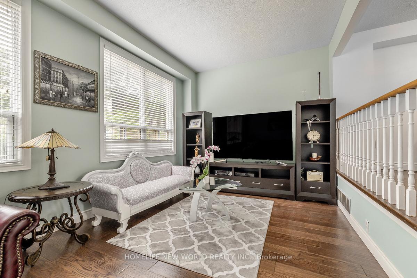
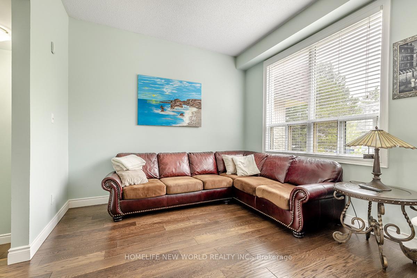
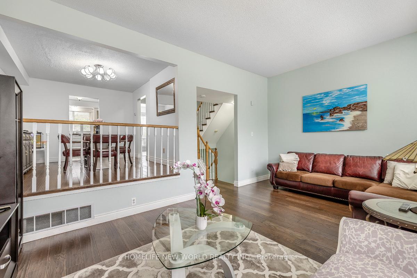
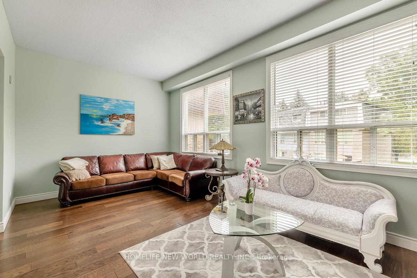
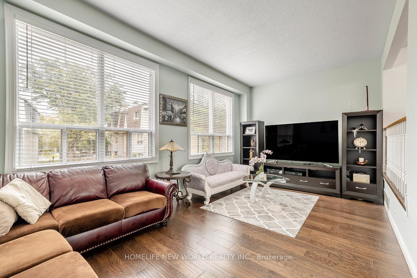
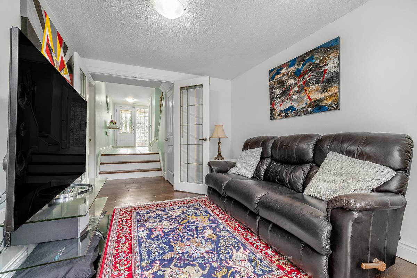
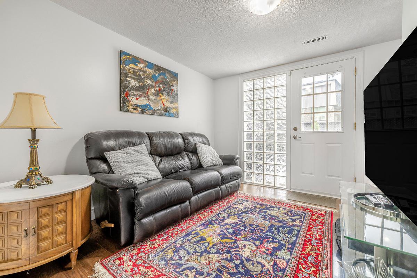
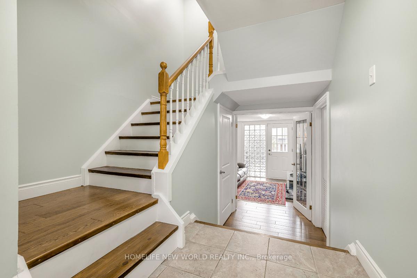
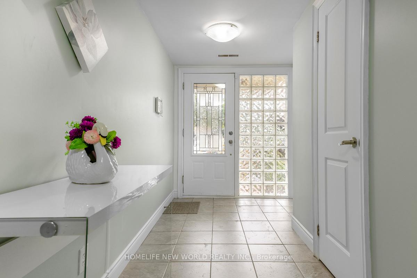
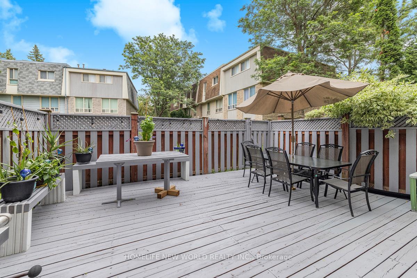
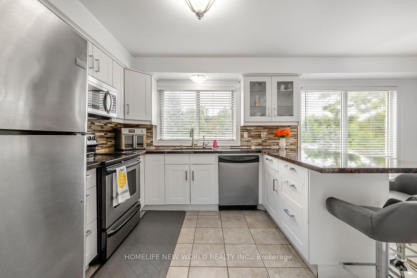
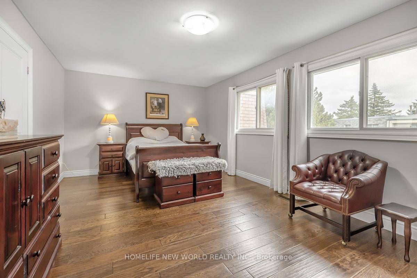
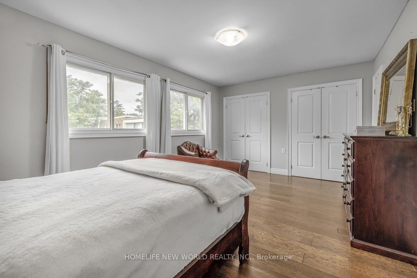
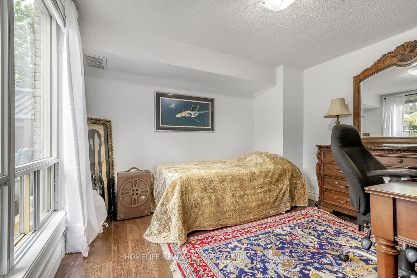

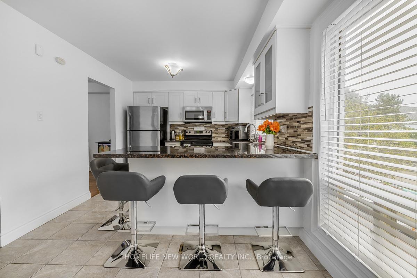
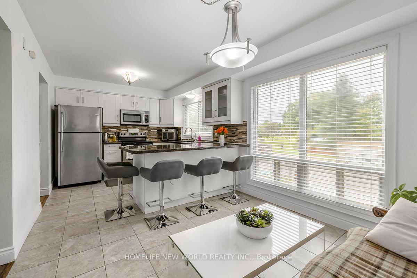
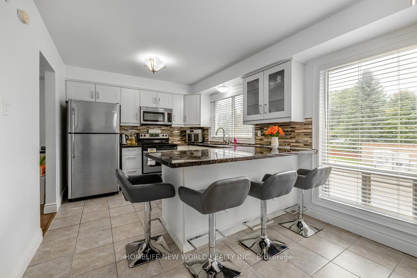
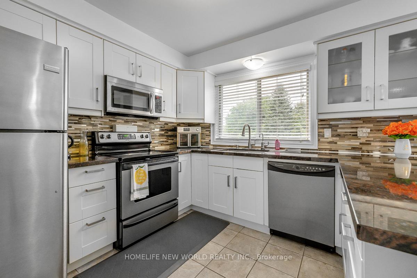
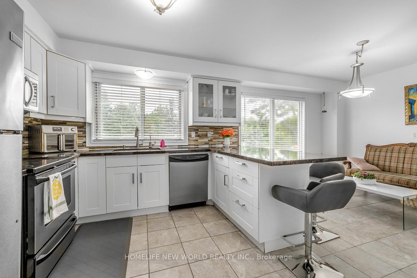
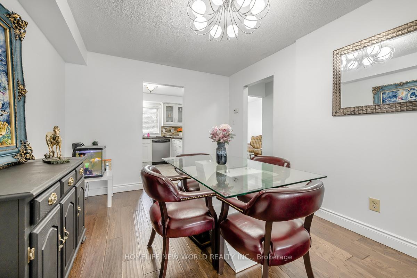
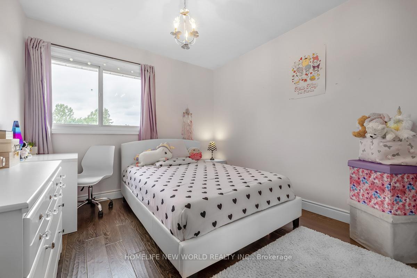
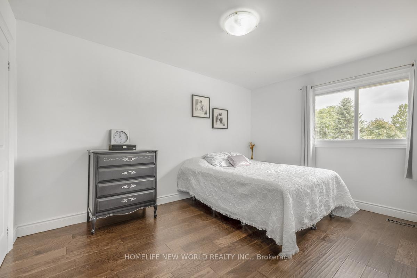

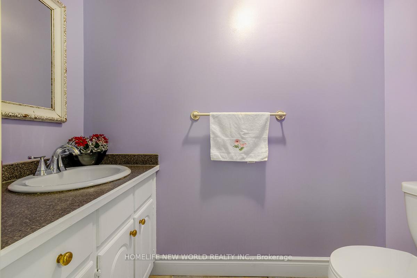
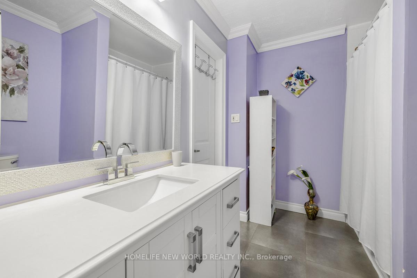
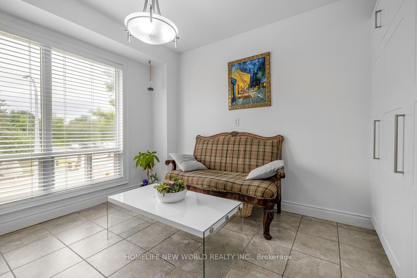
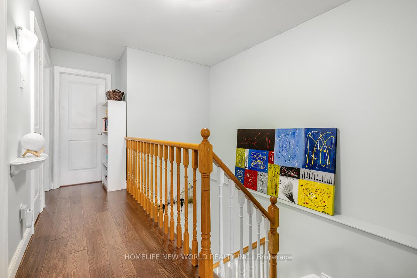
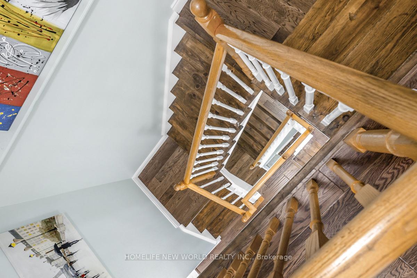
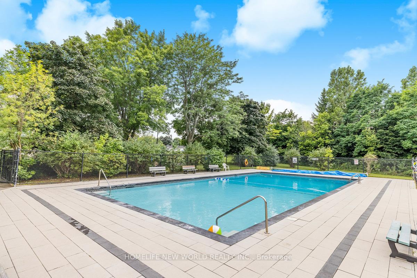
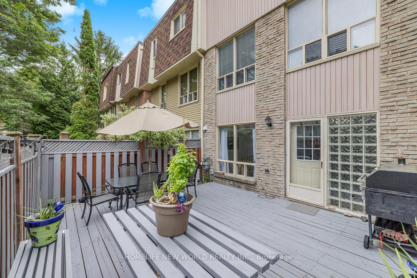
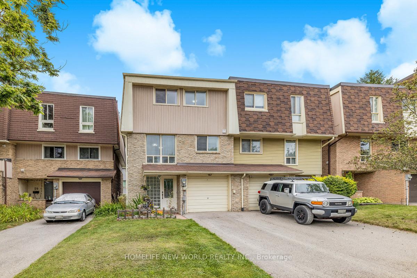

































| Your Search Ends Here! Don't Miss This Beautiful & Spacious, Over 2,000sqft, 3 Storey Semi Detached Home In The Highly Desired Aurora Highlands Community. Hardwood Flooring Throughout The House, Upgraded Kitchen With Granite Countertops. Ground Floor Family/Office Room Can Easily Be Converted Back To Original Family Room. A Large Fenced Backyard With Gated Access To Green Space. Amenities Include A Large Visitor Parking, A Playground And A Large Supervised Outdoor Pool. Short Walk To Shopping, Parks, Public Transportation. |
| Price | $799,000 |
| Taxes: | $2978.67 |
| Occupancy: | Owner |
| Address: | 61 Poplar Cres , Aurora, L4G 3M4, York |
| Postal Code: | L4G 3M4 |
| Province/State: | York |
| Directions/Cross Streets: | YONGE ST / HENDERSON |
| Level/Floor | Room | Length(ft) | Width(ft) | Descriptions | |
| Room 1 | Ground | Family Ro | 36.05 | 29.16 | Hardwood Floor, W/O To Patio |
| Room 2 | Ground | Office | 36.05 | 32.28 | Hardwood Floor, Window |
| Room 3 | Second | Living Ro | 63.37 | 36.15 | Hardwood Floor, Window |
| Room 4 | Ground | Dining Ro | 41.98 | 33.36 | Hardwood Floor, Overlooks Living, Formal Rm |
| Room 5 | Second | Kitchen | 35.19 | 32.28 | Ceramic Floor, Granite Counters, Ceramic Backsplash |
| Room 6 | Second | Breakfast | 32.28 | 29.06 | Ceramic Floor, Large Window, Overlooks Pool |
| Room 7 | Third | Primary B | 57.6 | 37.65 | Hardwood Floor, His and Hers Closets, 4 Pc Bath |
| Room 8 | Third | Bedroom 2 | 44.54 | 31.95 | Hardwood Floor, Closet, Window |
| Room 9 | Third | Bedroom 3 | 33.46 | 31.52 | Hardwood Floor, Closet, Window |
| Washroom Type | No. of Pieces | Level |
| Washroom Type 1 | 2 | Third |
| Washroom Type 2 | 4 | Ground |
| Washroom Type 3 | 0 | |
| Washroom Type 4 | 0 | |
| Washroom Type 5 | 0 |
| Total Area: | 0.00 |
| Washrooms: | 2 |
| Heat Type: | Forced Air |
| Central Air Conditioning: | Central Air |
$
%
Years
This calculator is for demonstration purposes only. Always consult a professional
financial advisor before making personal financial decisions.
| Although the information displayed is believed to be accurate, no warranties or representations are made of any kind. |
| HOMELIFE NEW WORLD REALTY INC. |
- Listing -1 of 0
|
|
.jpg?src=Custom)
Mona Bassily
Sales Representative
Dir:
416-315-7728
Bus:
905-889-2200
Fax:
905-889-3322
| Book Showing | Email a Friend |
Jump To:
At a Glance:
| Type: | Com - Semi-Detached Cond |
| Area: | York |
| Municipality: | Aurora |
| Neighbourhood: | Aurora Highlands |
| Style: | 3-Storey |
| Lot Size: | x 0.00() |
| Approximate Age: | |
| Tax: | $2,978.67 |
| Maintenance Fee: | $540.44 |
| Beds: | 3+1 |
| Baths: | 2 |
| Garage: | 0 |
| Fireplace: | N |
| Air Conditioning: | |
| Pool: |
Locatin Map:
Payment Calculator:

Listing added to your favorite list
Looking for resale homes?

By agreeing to Terms of Use, you will have ability to search up to 290699 listings and access to richer information than found on REALTOR.ca through my website.

