
$1,999,999
Available - For Sale
Listing ID: W12160827
35 Donwoods Cour , Brampton, L6P 1T6, Peel
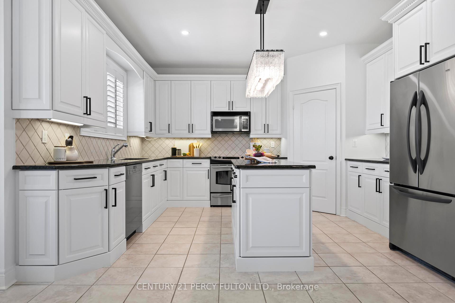
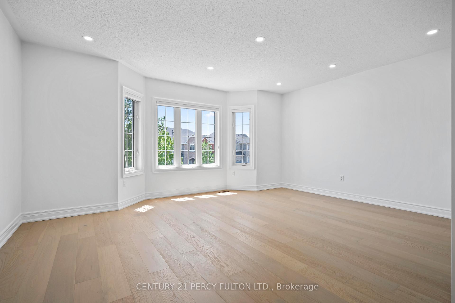

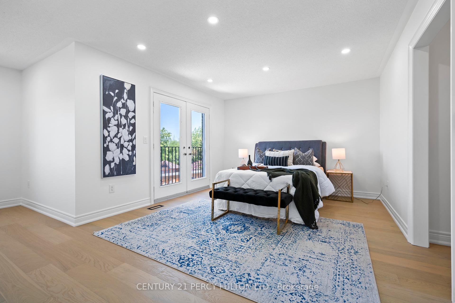
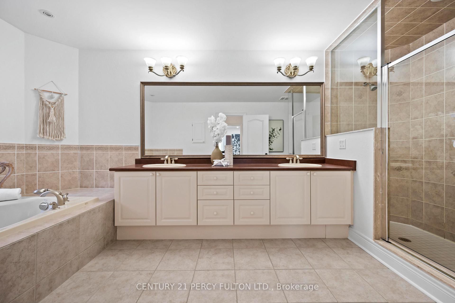
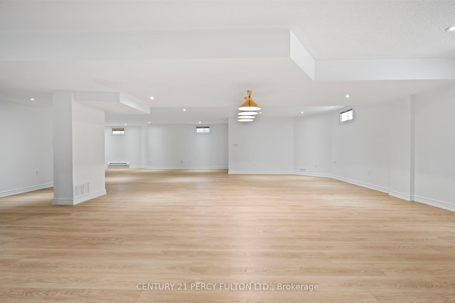
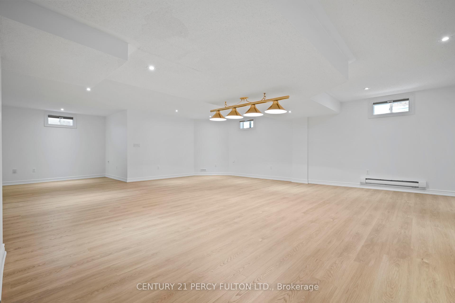
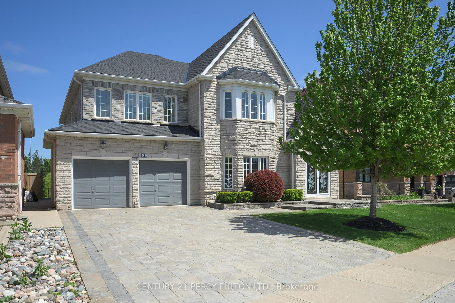
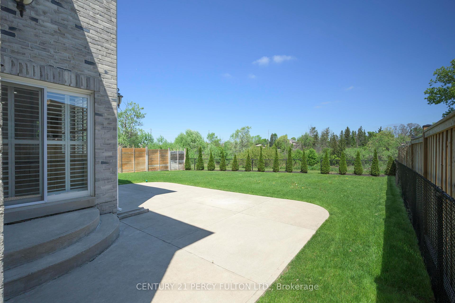
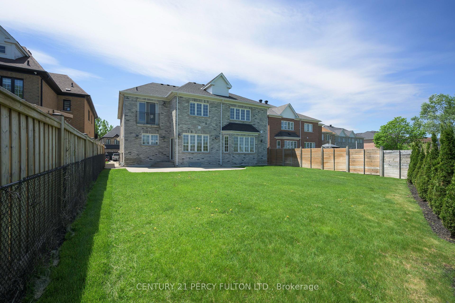
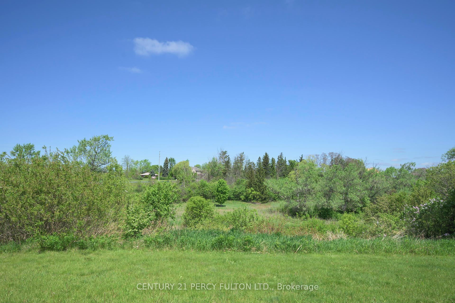
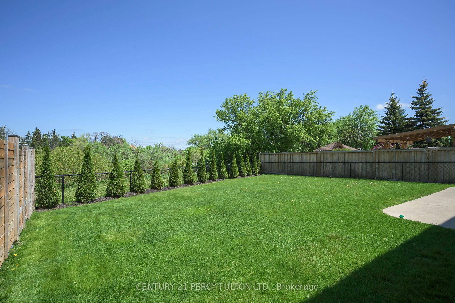
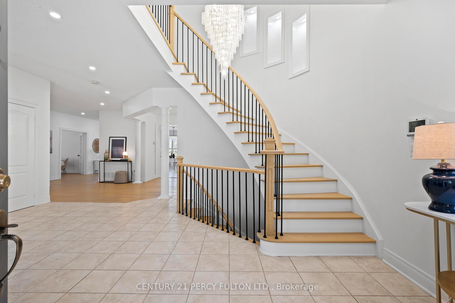
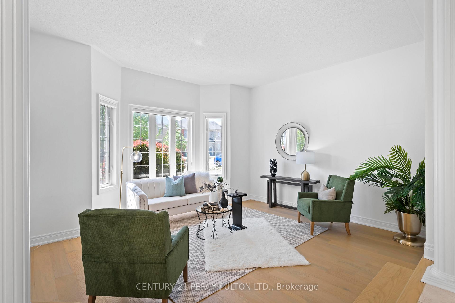
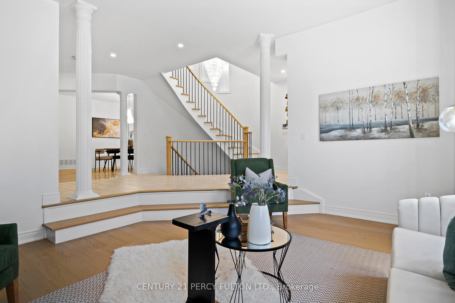
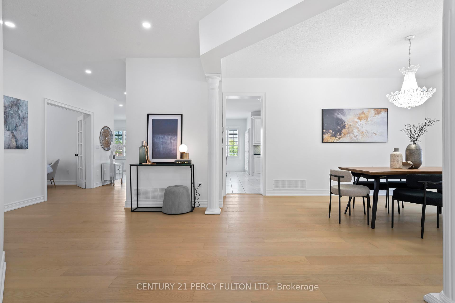
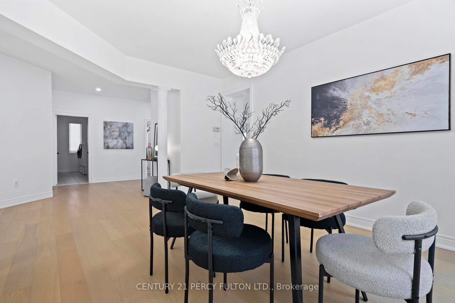
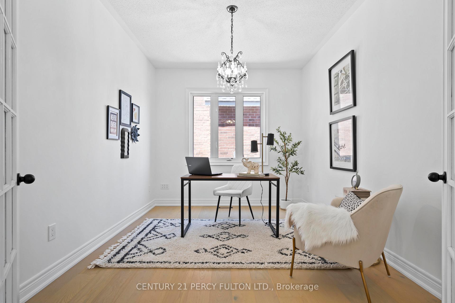

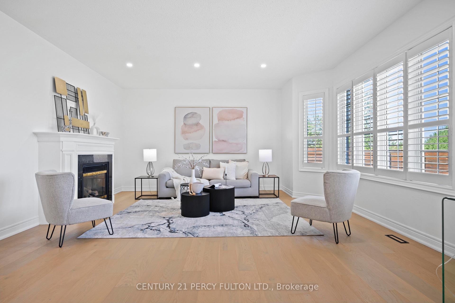
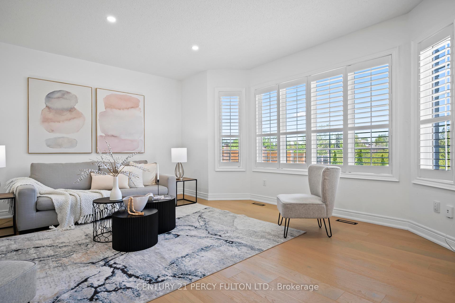
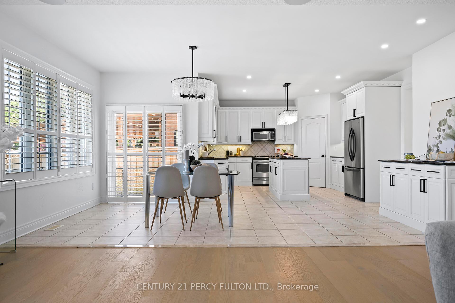
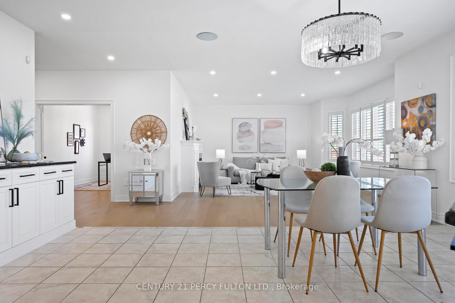
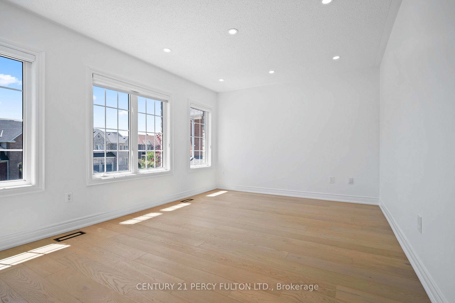
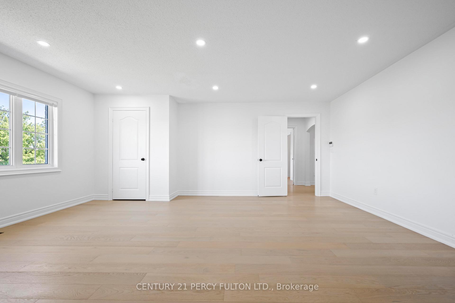
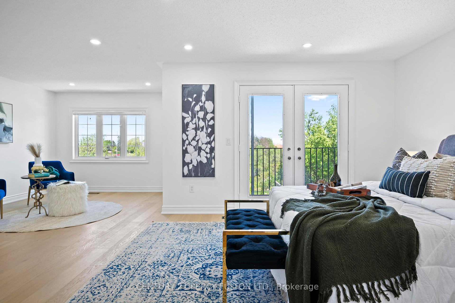
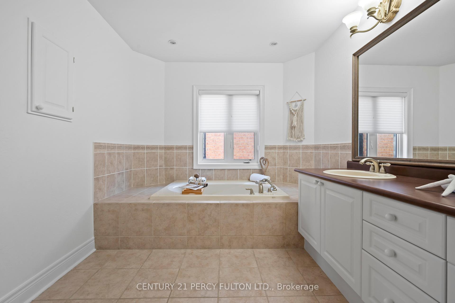
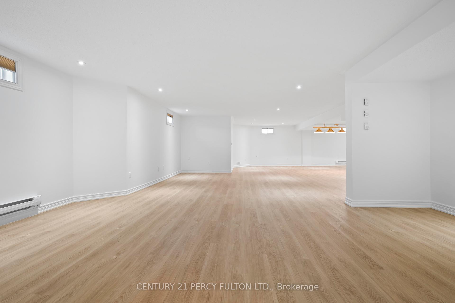




























| Welcome to this beautifully renovated 4000+ sqft home backing onto a rare ravine lot in the prestigious Vales of Castlemore community. Offering the perfect balance of luxury, space, and nature, this elegant detached home is ideal for families seeking both comfort and privacy. Step inside to an impressive open-concept layout with soaring ceilings, expansive windows, and premium finishes throughout. With five generously sized bedrooms, including two primary suites, this home is perfectly suited for multi-generational living or hosting extended family. The primary suite boasts tranquil ravine views from a charming Juliette balcony and a spa-like ensuite featuring a soaking tub and glass-enclosed shower. Enjoy a dedicated home office, a fully finished basement with a spacious recreation room, and ample storage throughout. Nestled in a highly desirable neighborhood close to parks, top-rated schools, and all amenities, this move-in-ready gem is the total package. |
| Price | $1,999,999 |
| Taxes: | $10150.00 |
| Occupancy: | Owner |
| Address: | 35 Donwoods Cour , Brampton, L6P 1T6, Peel |
| Directions/Cross Streets: | Airport Rd & Countryside Dr |
| Rooms: | 11 |
| Rooms +: | 1 |
| Bedrooms: | 5 |
| Bedrooms +: | 0 |
| Family Room: | T |
| Basement: | Finished |
| Level/Floor | Room | Length(ft) | Width(ft) | Descriptions | |
| Room 1 | Main | Living Ro | 11.15 | 13.94 | Open Concept, Hardwood Floor |
| Room 2 | Main | Dining Ro | 12.69 | 27.81 | Hardwood Floor |
| Room 3 | Main | Kitchen | 14.96 | 12 | Tile Floor, Centre Island |
| Room 4 | Main | Family Ro | 22.96 | 30.93 | Hardwood Floor, Open Concept |
| Room 5 | Main | Office | 10.73 | 14.79 | Hardwood Floor |
| Room 6 | Second | Primary B | 18.07 | 22.96 | Hardwood Floor, 5 Pc Ensuite, Walk-In Closet(s) |
| Room 7 | Second | Bedroom 2 | 17.71 | 17.84 | Hardwood Floor, Large Window, Closet |
| Room 8 | Second | Bedroom 3 | 17.02 | 14.5 | Hardwood Floor, Large Closet |
| Room 9 | Second | Bedroom 4 | 11.15 | 14.5 | Hardwood Floor, Closet |
| Room 10 | Second | Bedroom 5 | 13.05 | 13.97 | Hardwood Floor, 3 Pc Bath |
| Room 11 | Basement | Recreatio | 33.65 | 42.94 | Open Concept, Vinyl Floor, 3 Pc Bath |
| Room 12 | Basement | Media Roo | 14.46 | 14.14 | Vinyl Floor |
| Washroom Type | No. of Pieces | Level |
| Washroom Type 1 | 2 | Main |
| Washroom Type 2 | 3 | Second |
| Washroom Type 3 | 4 | Second |
| Washroom Type 4 | 5 | Second |
| Washroom Type 5 | 3 | Basement |
| Total Area: | 0.00 |
| Property Type: | Detached |
| Style: | 2-Storey |
| Exterior: | Brick, Stone |
| Garage Type: | Attached |
| (Parking/)Drive: | Available |
| Drive Parking Spaces: | 4 |
| Park #1 | |
| Parking Type: | Available |
| Park #2 | |
| Parking Type: | Available |
| Pool: | None |
| Approximatly Square Footage: | 3500-5000 |
| CAC Included: | N |
| Water Included: | N |
| Cabel TV Included: | N |
| Common Elements Included: | N |
| Heat Included: | N |
| Parking Included: | N |
| Condo Tax Included: | N |
| Building Insurance Included: | N |
| Fireplace/Stove: | Y |
| Heat Type: | Forced Air |
| Central Air Conditioning: | Central Air |
| Central Vac: | N |
| Laundry Level: | Syste |
| Ensuite Laundry: | F |
| Sewers: | Sewer |
| Utilities-Cable: | Y |
| Utilities-Hydro: | Y |
$
%
Years
This calculator is for demonstration purposes only. Always consult a professional
financial advisor before making personal financial decisions.
| Although the information displayed is believed to be accurate, no warranties or representations are made of any kind. |
| CENTURY 21 PERCY FULTON LTD. |
- Listing -1 of 0
|
|
.jpg?src=Custom)
Mona Bassily
Sales Representative
Dir:
416-315-7728
Bus:
905-889-2200
Fax:
905-889-3322
| Book Showing | Email a Friend |
Jump To:
At a Glance:
| Type: | Freehold - Detached |
| Area: | Peel |
| Municipality: | Brampton |
| Neighbourhood: | Vales of Castlemore |
| Style: | 2-Storey |
| Lot Size: | x 137.57(Feet) |
| Approximate Age: | |
| Tax: | $10,150 |
| Maintenance Fee: | $0 |
| Beds: | 5 |
| Baths: | 5 |
| Garage: | 0 |
| Fireplace: | Y |
| Air Conditioning: | |
| Pool: | None |
Locatin Map:
Payment Calculator:

Listing added to your favorite list
Looking for resale homes?

By agreeing to Terms of Use, you will have ability to search up to 290699 listings and access to richer information than found on REALTOR.ca through my website.

