
$1,139,900
Available - For Sale
Listing ID: W12166041
452 Sparling Cres , Burlington, L7L 5J4, Halton
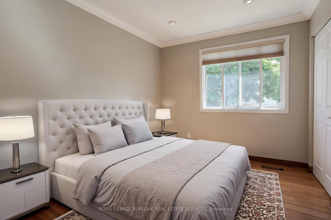
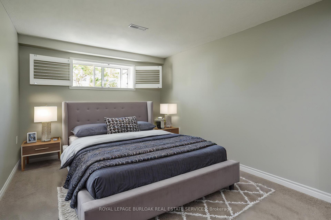
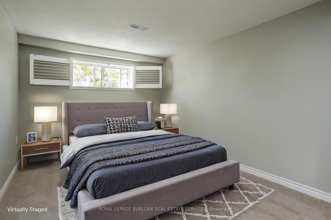
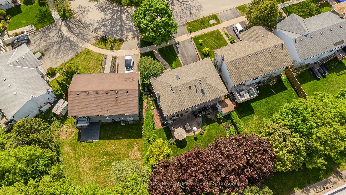
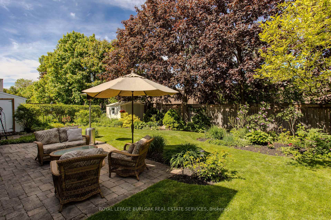
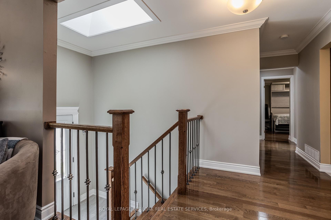
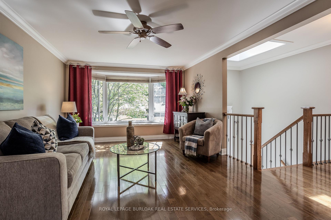
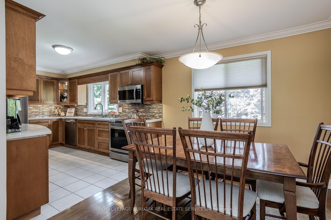
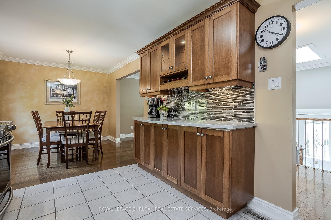
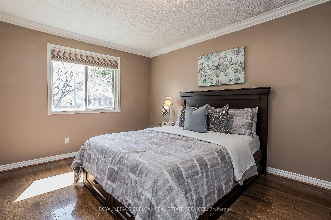
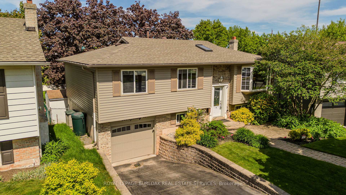
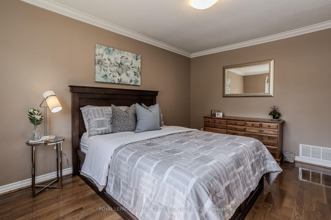
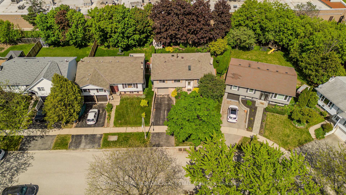
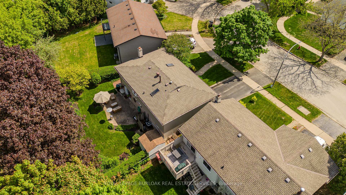
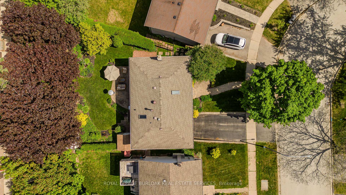
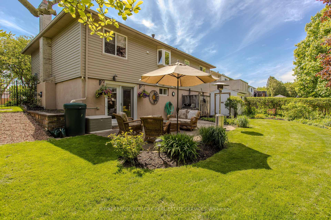
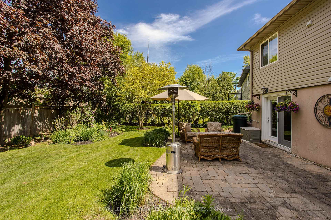
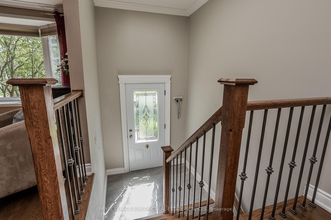

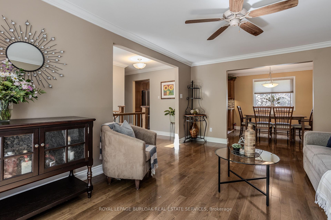
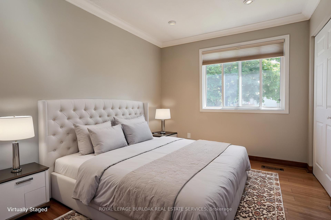


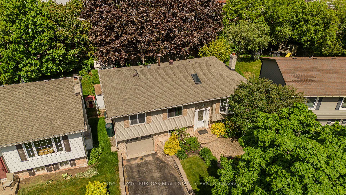
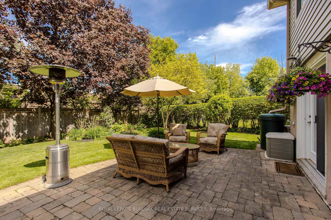
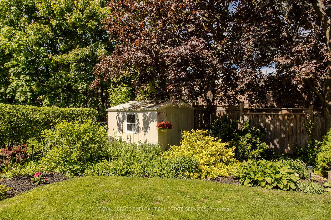
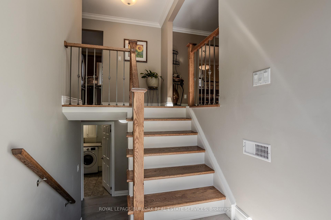
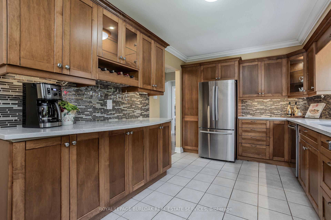
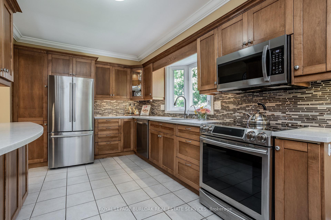
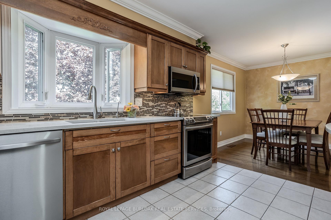
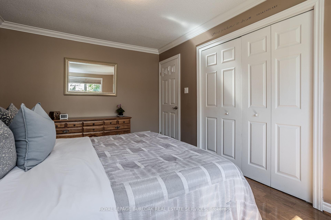
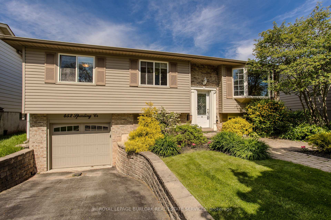
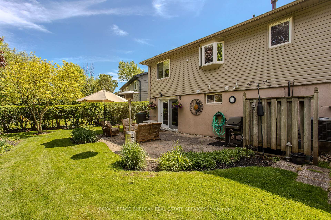
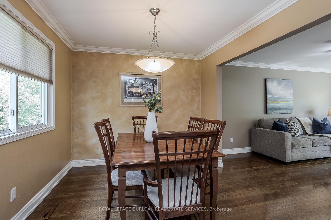
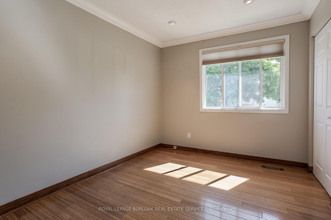
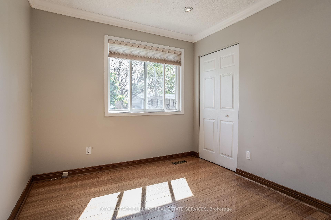
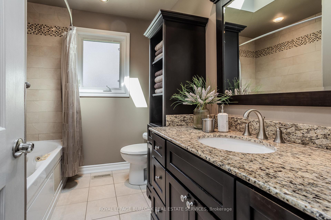
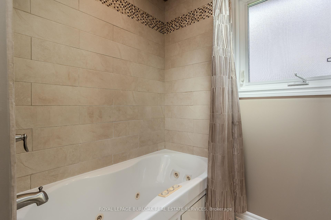
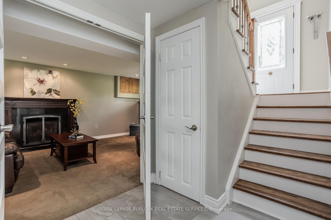
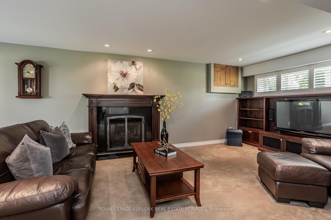
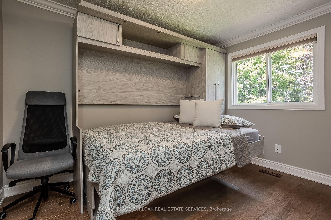

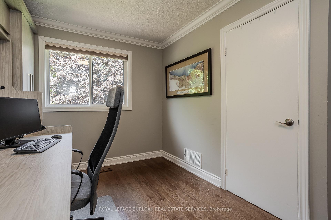
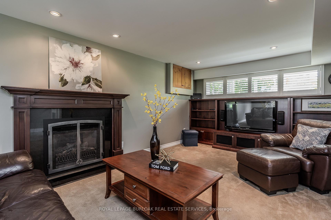
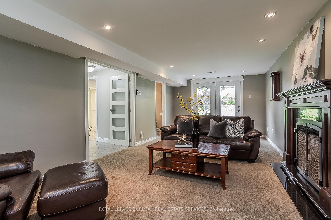
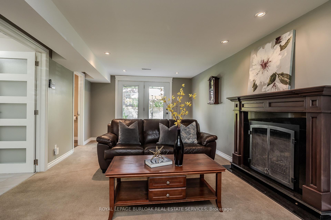
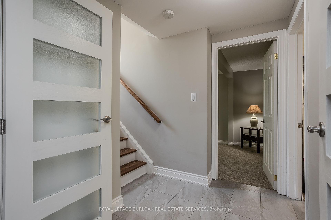
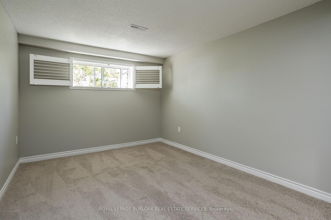
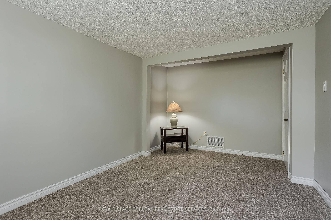
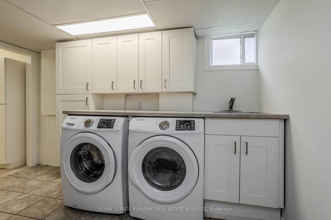
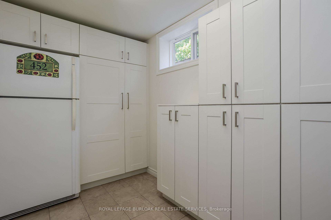



















































| Welcome to 452 Sparling Crescent - an adorable raised bungalow nestled on a quiet, family-friendly crescent, perfect for road hockey and neighbourhood play. This charming 3+1 bedroom, 2-bath home offers a warm, functional layout and a backyard that's truly a showstopper. Step outside to a beautifully landscaped oasis, bursting with colour and character. Meticulously maintained gardens feature a wide variety of flowers, ornamental trees, shrubs, and manicured hedges - kept lush by a full irrigation system in both the front and back yards. Its the perfect setting for summer BBQs, morning coffee, or simply unwinding in nature. Inside, the main level offers a bright living room, dedicated dining area, and a spacious kitchen with ample storage and a view of the backyard. A renovated 4-piece bath with heated floors and skylight adds a touch of luxury, while three comfortable bedrooms complete the upper level. The lower level features a cozy family room with gas fireplace and a walkout to the gardens, along with a stylish 3-piece bath with heated tile floors, a laundry area, mudroom with garage access, and a fourth bedroom or office. Extras include garden and storage sheds, a Proslat garage system, and all major appliances - including a BBQ and second fridge. Ideally located just a short walk to the lake, and close to excellent elementary and secondary schools, grocery stores, and dining. You'll also enjoy easy access to parks, trails, recreation facilities, public transit, the highway (4 minutes), and Appleby GO Station (5 minutes). A rare gem in one of Burlington's most desirable neighbourhoods! |
| Price | $1,139,900 |
| Taxes: | $4867.66 |
| Occupancy: | Owner |
| Address: | 452 Sparling Cres , Burlington, L7L 5J4, Halton |
| Directions/Cross Streets: | Longmoor |
| Rooms: | 8 |
| Bedrooms: | 3 |
| Bedrooms +: | 1 |
| Family Room: | F |
| Basement: | Finished wit, Full |
| Level/Floor | Room | Length(ft) | Width(ft) | Descriptions | |
| Room 1 | Main | Living Ro | 11.64 | 16.47 | |
| Room 2 | Main | Dining Ro | 8.89 | 9.22 | |
| Room 3 | Main | Kitchen | 13.38 | 9.22 | |
| Room 4 | Main | Primary B | 10.14 | 14.14 | |
| Room 5 | Main | Bedroom | 8.5 | 10.66 | |
| Room 6 | Main | Bathroom | 7.41 | 8.13 | 4 Pc Bath |
| Room 7 | Main | Bedroom | 10.14 | 11.48 | |
| Room 8 | Lower | Recreatio | 11.64 | 23.65 | |
| Room 9 | Lower | Bathroom | 3.74 | 8.66 | 3 Pc Bath |
| Room 10 | Lower | Bedroom | 9.41 | 14.43 | |
| Room 11 | Lower | Utility R | 11.81 | 8.66 | |
| Room 12 | Lower | Other | 10.5 | 5.9 |
| Washroom Type | No. of Pieces | Level |
| Washroom Type 1 | 4 | Main |
| Washroom Type 2 | 3 | Lower |
| Washroom Type 3 | 0 | |
| Washroom Type 4 | 0 | |
| Washroom Type 5 | 0 |
| Total Area: | 0.00 |
| Approximatly Age: | 31-50 |
| Property Type: | Detached |
| Style: | Bungalow-Raised |
| Exterior: | Brick, Vinyl Siding |
| Garage Type: | Attached |
| (Parking/)Drive: | Private |
| Drive Parking Spaces: | 2 |
| Park #1 | |
| Parking Type: | Private |
| Park #2 | |
| Parking Type: | Private |
| Pool: | None |
| Other Structures: | Shed, Storage |
| Approximatly Age: | 31-50 |
| Approximatly Square Footage: | 1100-1500 |
| Property Features: | Fenced Yard, Library |
| CAC Included: | N |
| Water Included: | N |
| Cabel TV Included: | N |
| Common Elements Included: | N |
| Heat Included: | N |
| Parking Included: | N |
| Condo Tax Included: | N |
| Building Insurance Included: | N |
| Fireplace/Stove: | Y |
| Heat Type: | Forced Air |
| Central Air Conditioning: | Central Air |
| Central Vac: | N |
| Laundry Level: | Syste |
| Ensuite Laundry: | F |
| Sewers: | Sewer |
$
%
Years
This calculator is for demonstration purposes only. Always consult a professional
financial advisor before making personal financial decisions.
| Although the information displayed is believed to be accurate, no warranties or representations are made of any kind. |
| ROYAL LEPAGE BURLOAK REAL ESTATE SERVICES |
- Listing -1 of 0
|
|
.jpg?src=Custom)
Mona Bassily
Sales Representative
Dir:
416-315-7728
Bus:
905-889-2200
Fax:
905-889-3322
| Virtual Tour | Book Showing | Email a Friend |
Jump To:
At a Glance:
| Type: | Freehold - Detached |
| Area: | Halton |
| Municipality: | Burlington |
| Neighbourhood: | Shoreacres |
| Style: | Bungalow-Raised |
| Lot Size: | x 106.07(Feet) |
| Approximate Age: | 31-50 |
| Tax: | $4,867.66 |
| Maintenance Fee: | $0 |
| Beds: | 3+1 |
| Baths: | 2 |
| Garage: | 0 |
| Fireplace: | Y |
| Air Conditioning: | |
| Pool: | None |
Locatin Map:
Payment Calculator:

Listing added to your favorite list
Looking for resale homes?

By agreeing to Terms of Use, you will have ability to search up to 290699 listings and access to richer information than found on REALTOR.ca through my website.

