
$1,078,999
Available - For Sale
Listing ID: W12164111
4111 Continental Driv , Burlington, L7M 4L1, Halton
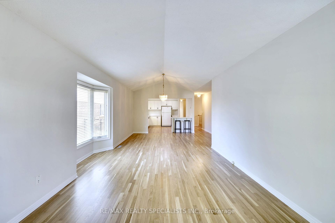
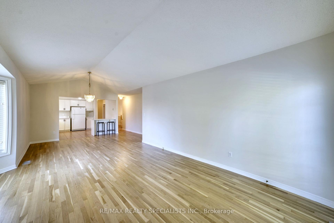

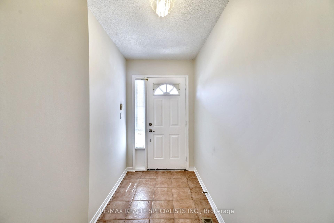
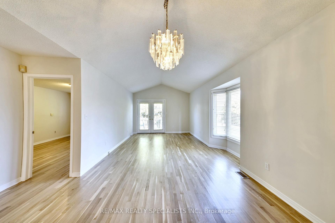
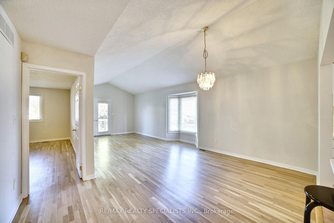
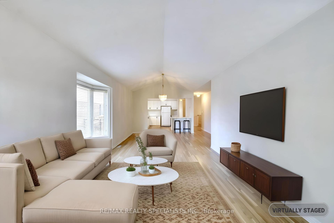
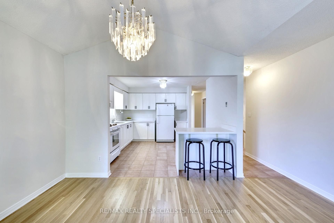
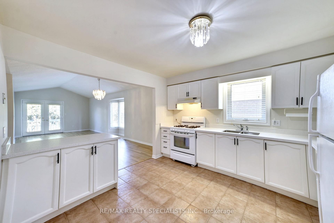
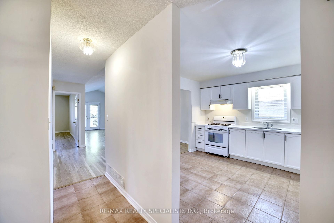
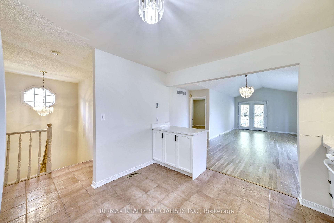
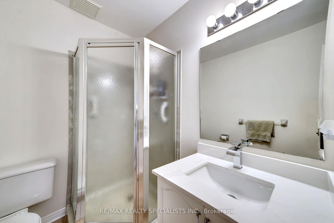
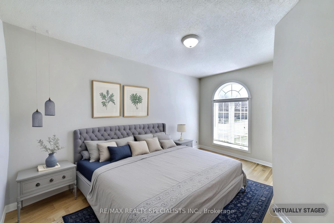

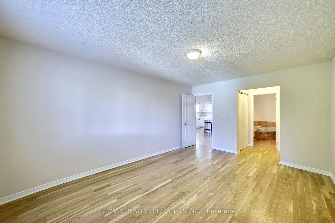
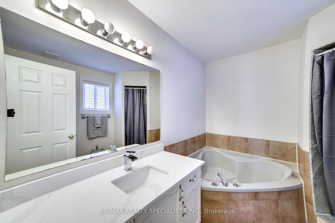
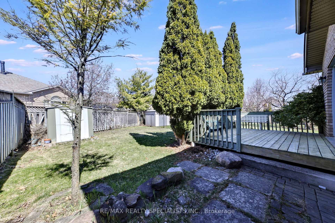
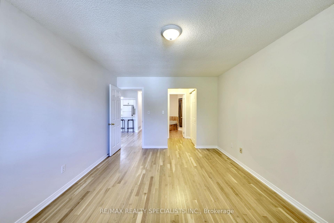
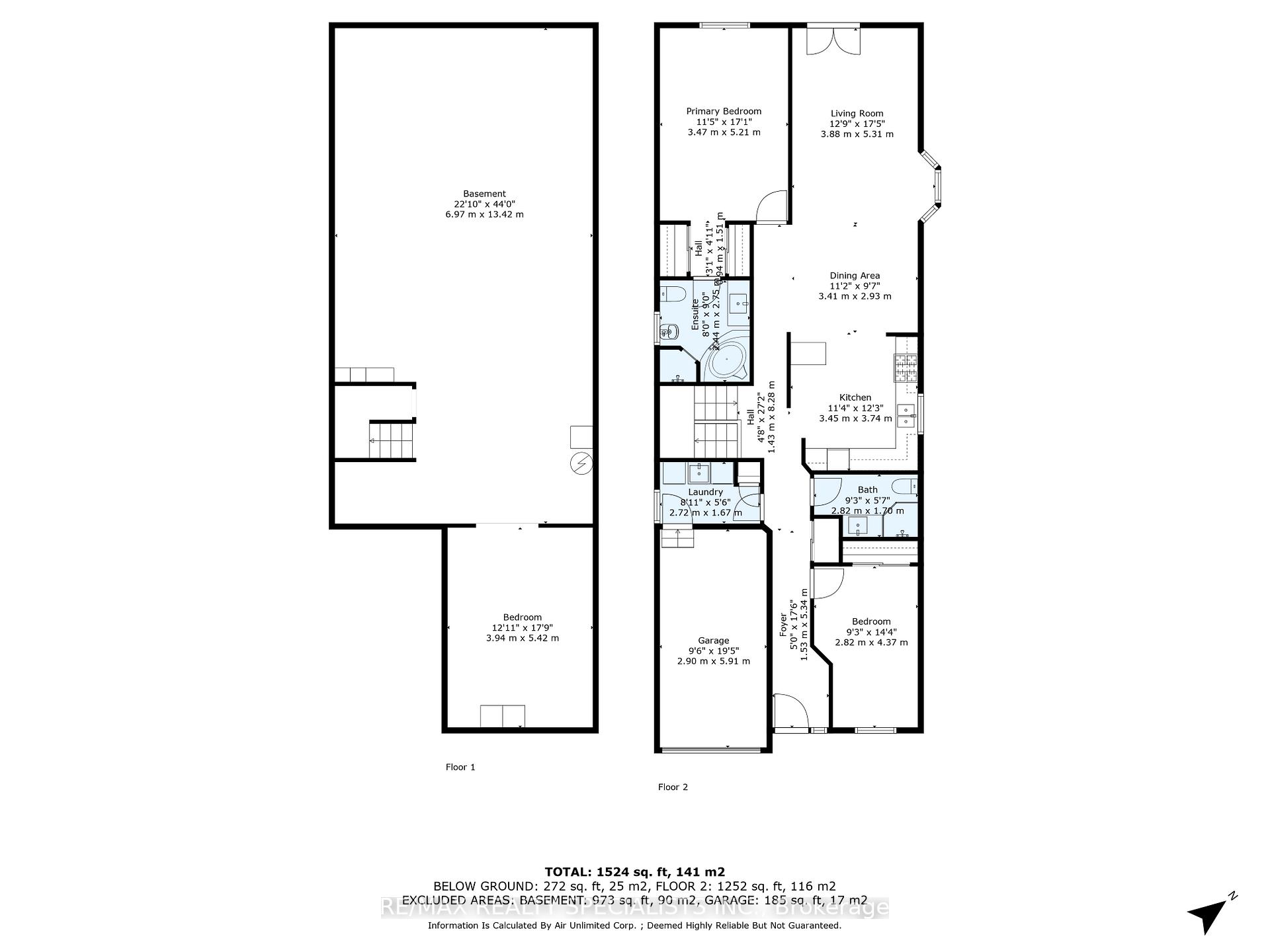
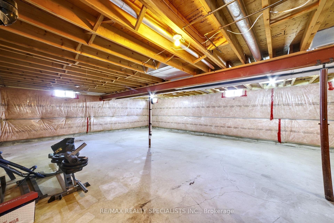
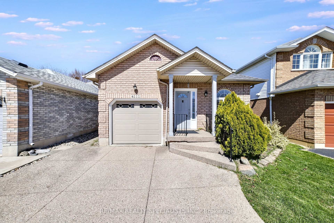
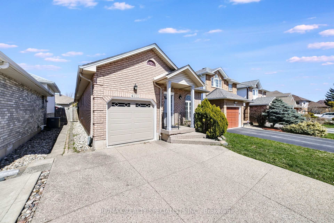
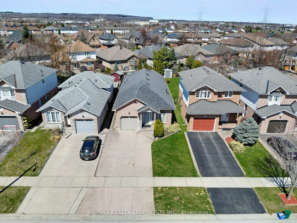
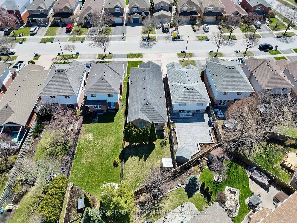
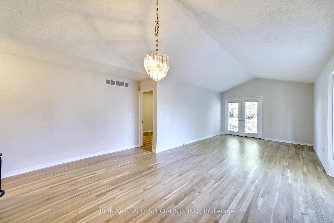
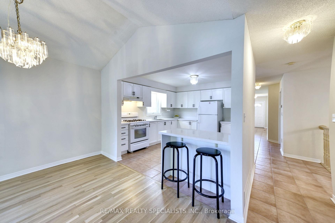
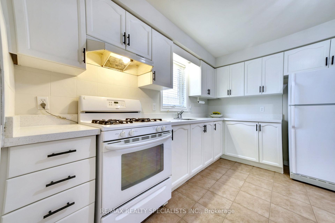
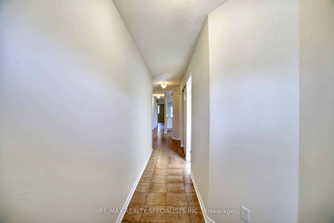
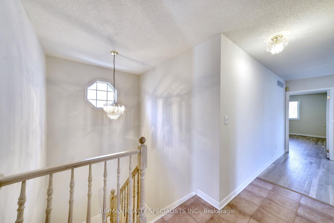
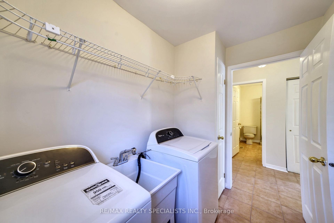
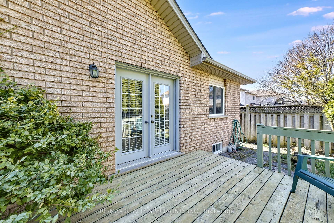
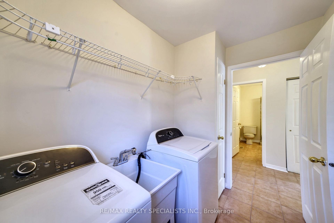
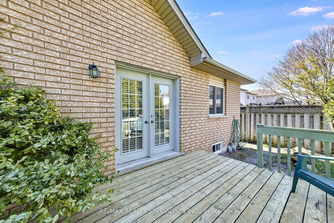
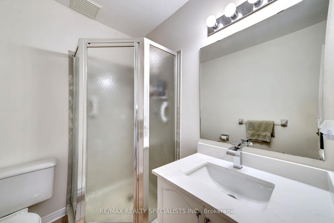
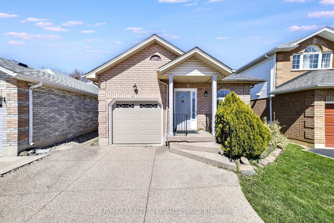
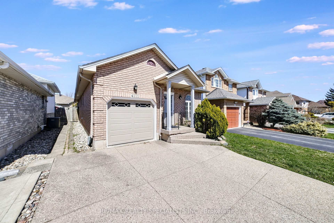
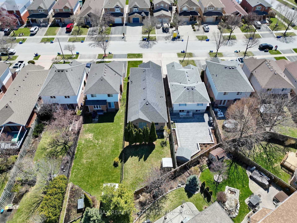
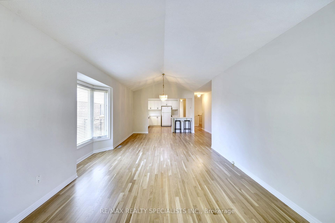
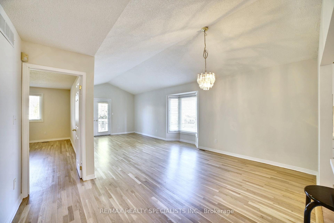
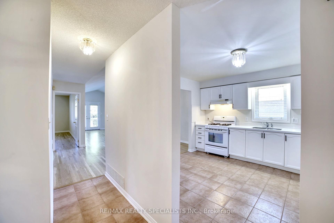

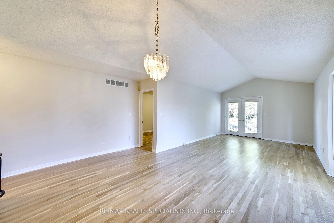
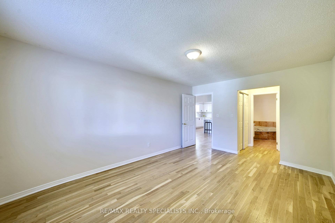
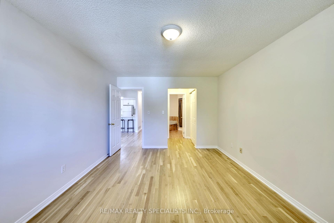

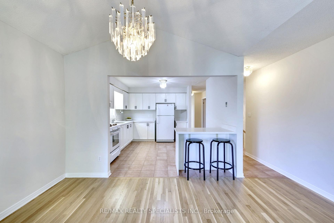
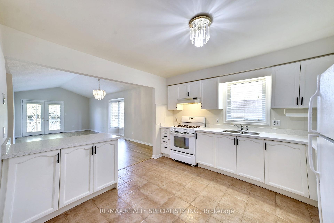

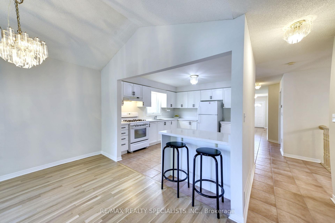
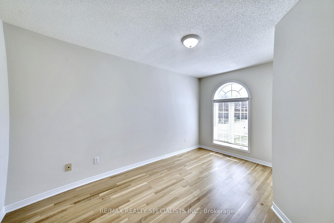
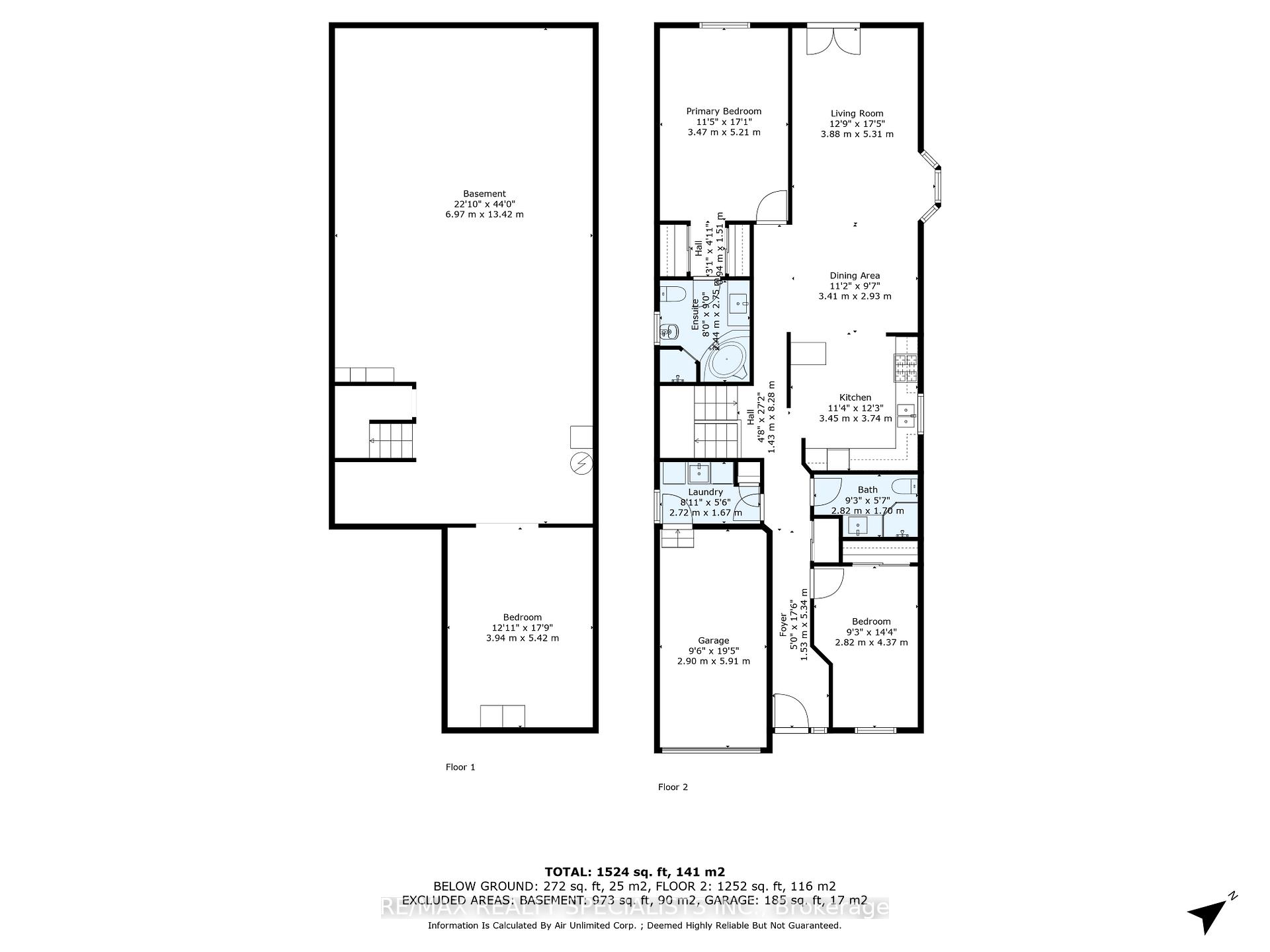
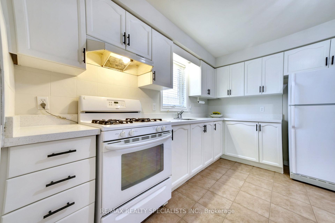
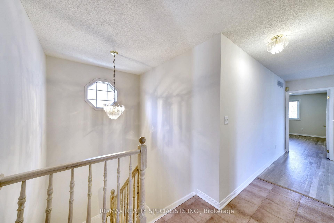
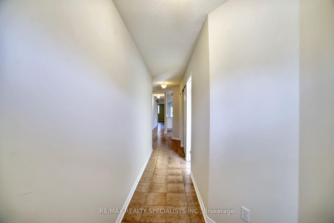
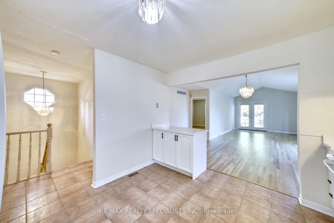
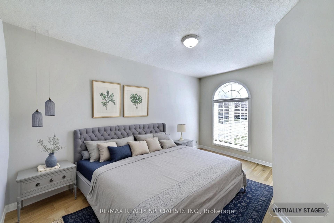
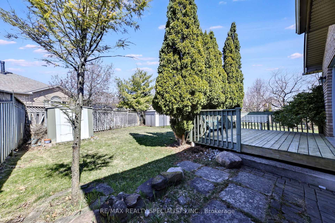
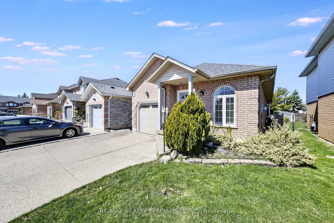
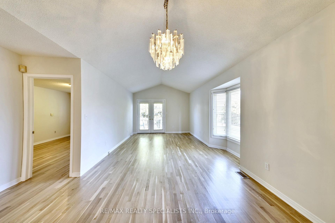
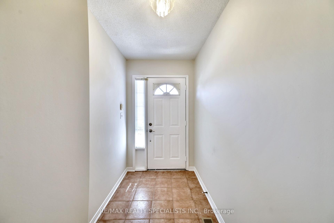
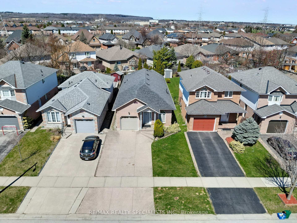





























































| Rarely Offered Detached Bungalow in Burlington's Prestigious Millcroft Community! This well-maintained 2-bedroom, 2-bathroom bungalow offers approximately 1500 sqft of bright, open-concept main floor living. Soaring cathedral ceilings, hardwood floors, and expansive windows flood the space with natural light, creating an airy and welcoming atmosphere throughout. The spacious kitchen features quartz countertops, a functional breakfast bar, and abundant cabinetry-ideal for both the home chef and effortless entertaining. The combined living and dining areas flow seamlessly and open to a private deck-perfect for summer BBQs or quite moments outdoors. The generous primary suite includes his & hers closets and a 5-piece ensuite complete with a soaker tub and separate shower. Additional highlights include convenient main-floor laundry, beautifully landscaped front gardens, and a wide stone driveway offering ample parking. Tucked away on a quiet, family-friendly street, this home is just steps from Millcroft Golf Club, scenic parks, top-rated schools, and an array of nearby shopping and dining options. Your opportunity to own a rarely offered detached bungalow in one of Burlington's most coveted communities! |
| Price | $1,078,999 |
| Taxes: | $5233.47 |
| Occupancy: | Owner |
| Address: | 4111 Continental Driv , Burlington, L7M 4L1, Halton |
| Acreage: | < .50 |
| Directions/Cross Streets: | GREENWAY TERR/CONTINENTAL DR |
| Rooms: | 6 |
| Bedrooms: | 2 |
| Bedrooms +: | 0 |
| Family Room: | T |
| Basement: | Unfinished |
| Level/Floor | Room | Length(ft) | Width(ft) | Descriptions | |
| Room 1 | Main | Bedroom | 11.51 | 17.09 | 5 Pc Ensuite, Hardwood Floor, Closet |
| Room 2 | Main | Bedroom 2 | 9.28 | 14.4 | Hardwood Floor, California Shutters, Closet |
| Room 3 | Main | Bathroom | 8 | 8.99 | Quartz Counter, Porcelain Sink, 5 Pc Bath |
| Room 4 | Main | Powder Ro | 9.28 | 5.71 | Quartz Counter, Porcelain Sink, 3 Pc Bath |
| Room 5 | Main | Laundry | 8.1 | 5.61 | Access To Garage, Laundry Sink, Tile Floor |
| Room 6 | Main | Dining Ro | 11.18 | 9.71 | Combined w/Family, Bay Window, Hardwood Floor |
| Room 7 | Main | Family Ro | 12.89 | 17.48 | French Doors, W/O To Deck, Hardwood Floor |
| Room 8 | Main | Kitchen | 11.38 | 12.3 | Breakfast Bar, Quartz Counter, Window |
| Room 9 | Main | Foyer | 4.99 | 17.58 | Closet, Tile Floor |
| Washroom Type | No. of Pieces | Level |
| Washroom Type 1 | 5 | Main |
| Washroom Type 2 | 3 | Main |
| Washroom Type 3 | 0 | |
| Washroom Type 4 | 0 | |
| Washroom Type 5 | 0 |
| Total Area: | 0.00 |
| Approximatly Age: | 16-30 |
| Property Type: | Detached |
| Style: | Bungalow |
| Exterior: | Brick |
| Garage Type: | Attached |
| (Parking/)Drive: | Private |
| Drive Parking Spaces: | 2 |
| Park #1 | |
| Parking Type: | Private |
| Park #2 | |
| Parking Type: | Private |
| Pool: | None |
| Other Structures: | Garden Shed |
| Approximatly Age: | 16-30 |
| Approximatly Square Footage: | 1100-1500 |
| Property Features: | Fenced Yard, Golf |
| CAC Included: | N |
| Water Included: | N |
| Cabel TV Included: | N |
| Common Elements Included: | N |
| Heat Included: | N |
| Parking Included: | N |
| Condo Tax Included: | N |
| Building Insurance Included: | N |
| Fireplace/Stove: | N |
| Heat Type: | Forced Air |
| Central Air Conditioning: | Central Air |
| Central Vac: | Y |
| Laundry Level: | Syste |
| Ensuite Laundry: | F |
| Elevator Lift: | False |
| Sewers: | Sewer |
| Utilities-Cable: | A |
| Utilities-Hydro: | Y |
$
%
Years
This calculator is for demonstration purposes only. Always consult a professional
financial advisor before making personal financial decisions.
| Although the information displayed is believed to be accurate, no warranties or representations are made of any kind. |
| RE/MAX REALTY SPECIALISTS INC. |
- Listing -1 of 0
|
|
.jpg?src=Custom)
Mona Bassily
Sales Representative
Dir:
416-315-7728
Bus:
905-889-2200
Fax:
905-889-3322
| Virtual Tour | Book Showing | Email a Friend |
Jump To:
At a Glance:
| Type: | Freehold - Detached |
| Area: | Halton |
| Municipality: | Burlington |
| Neighbourhood: | Rose |
| Style: | Bungalow |
| Lot Size: | x 142.66(Feet) |
| Approximate Age: | 16-30 |
| Tax: | $5,233.47 |
| Maintenance Fee: | $0 |
| Beds: | 2 |
| Baths: | 2 |
| Garage: | 0 |
| Fireplace: | N |
| Air Conditioning: | |
| Pool: | None |
Locatin Map:
Payment Calculator:

Listing added to your favorite list
Looking for resale homes?

By agreeing to Terms of Use, you will have ability to search up to 290699 listings and access to richer information than found on REALTOR.ca through my website.

