
$699,900
Available - For Sale
Listing ID: N12165278
2023 Mullen Stre , Innisfil, L9S 0J8, Simcoe
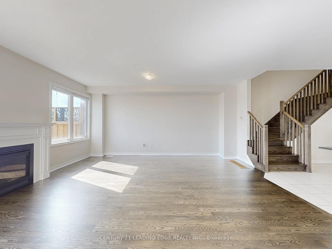
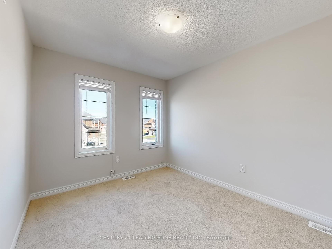
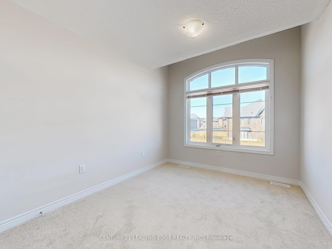
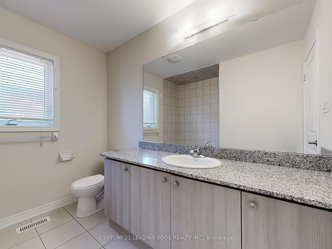

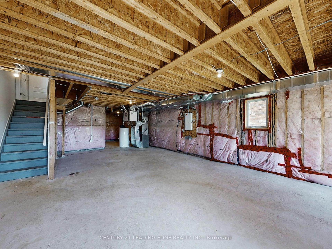
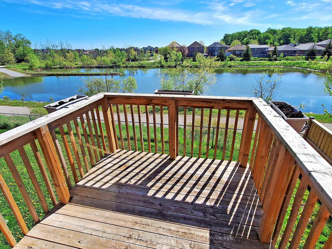

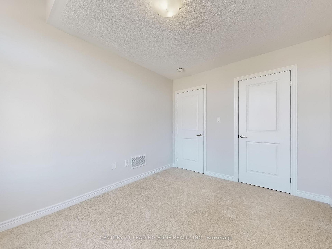
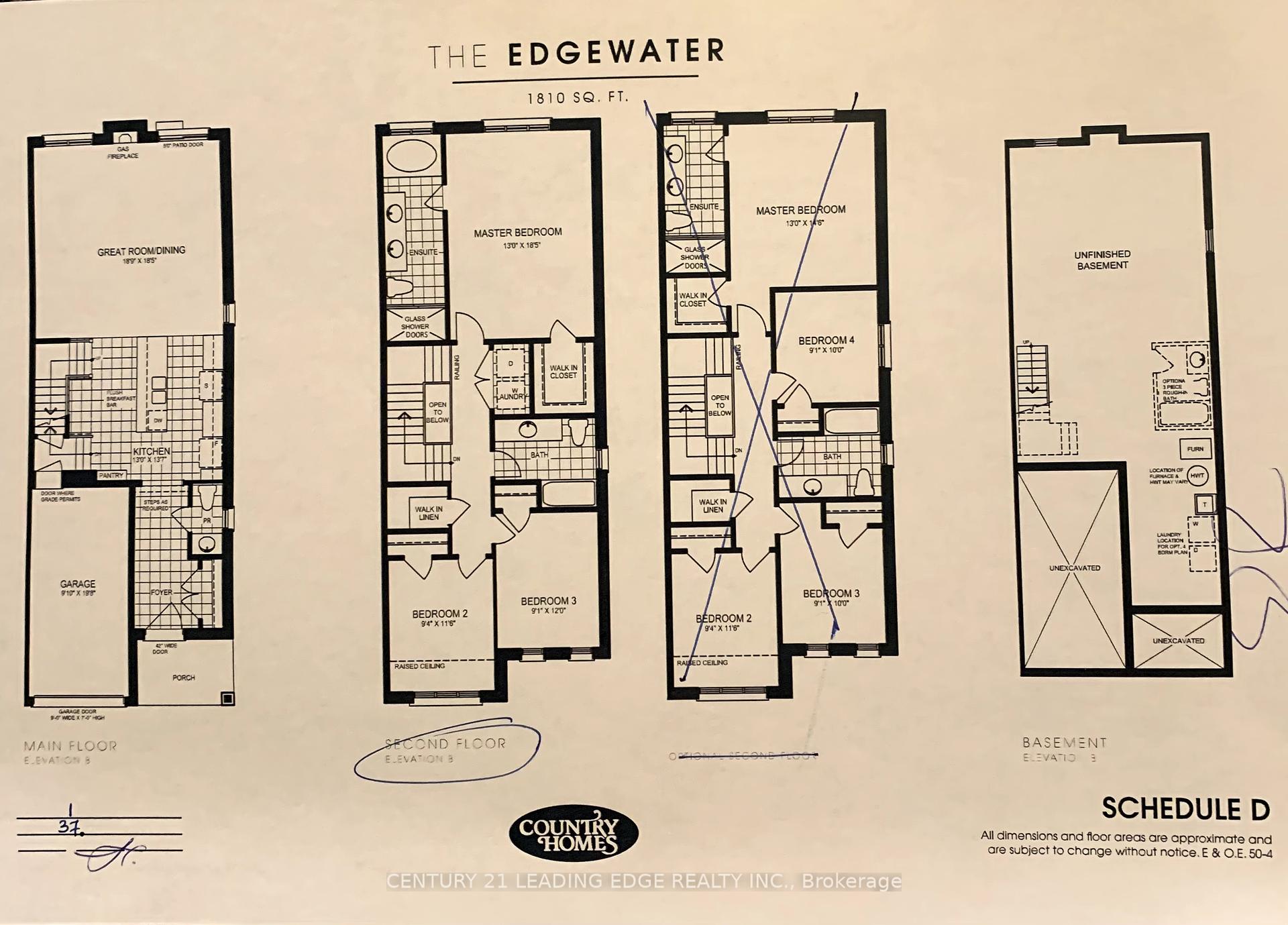
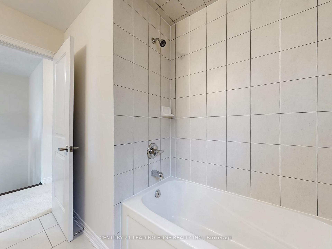
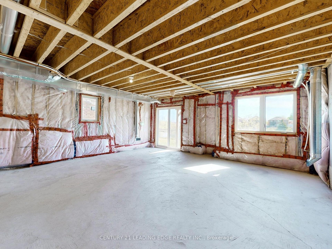
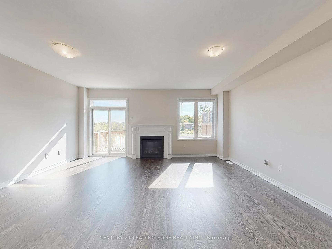
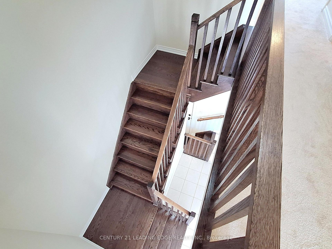
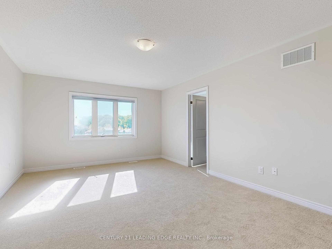
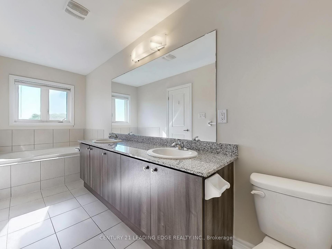

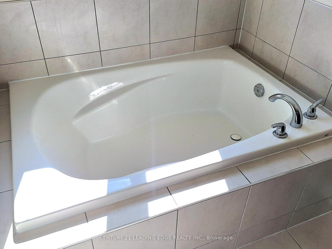
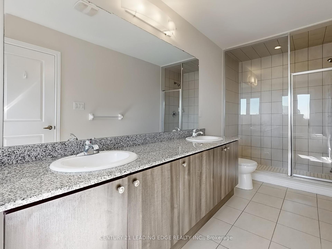
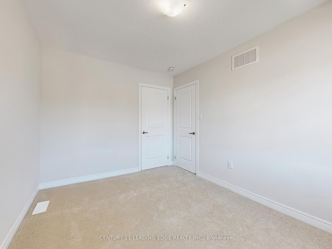
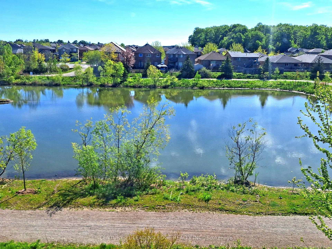
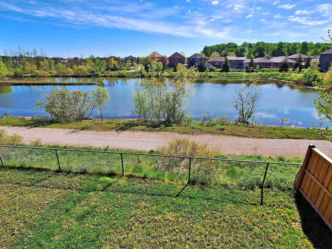
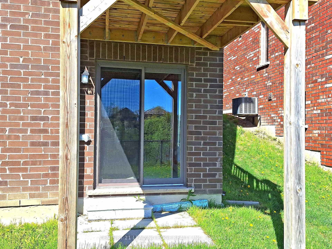
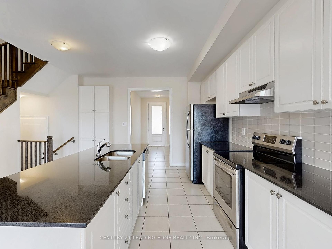
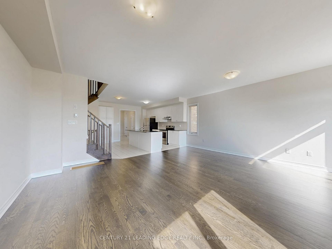
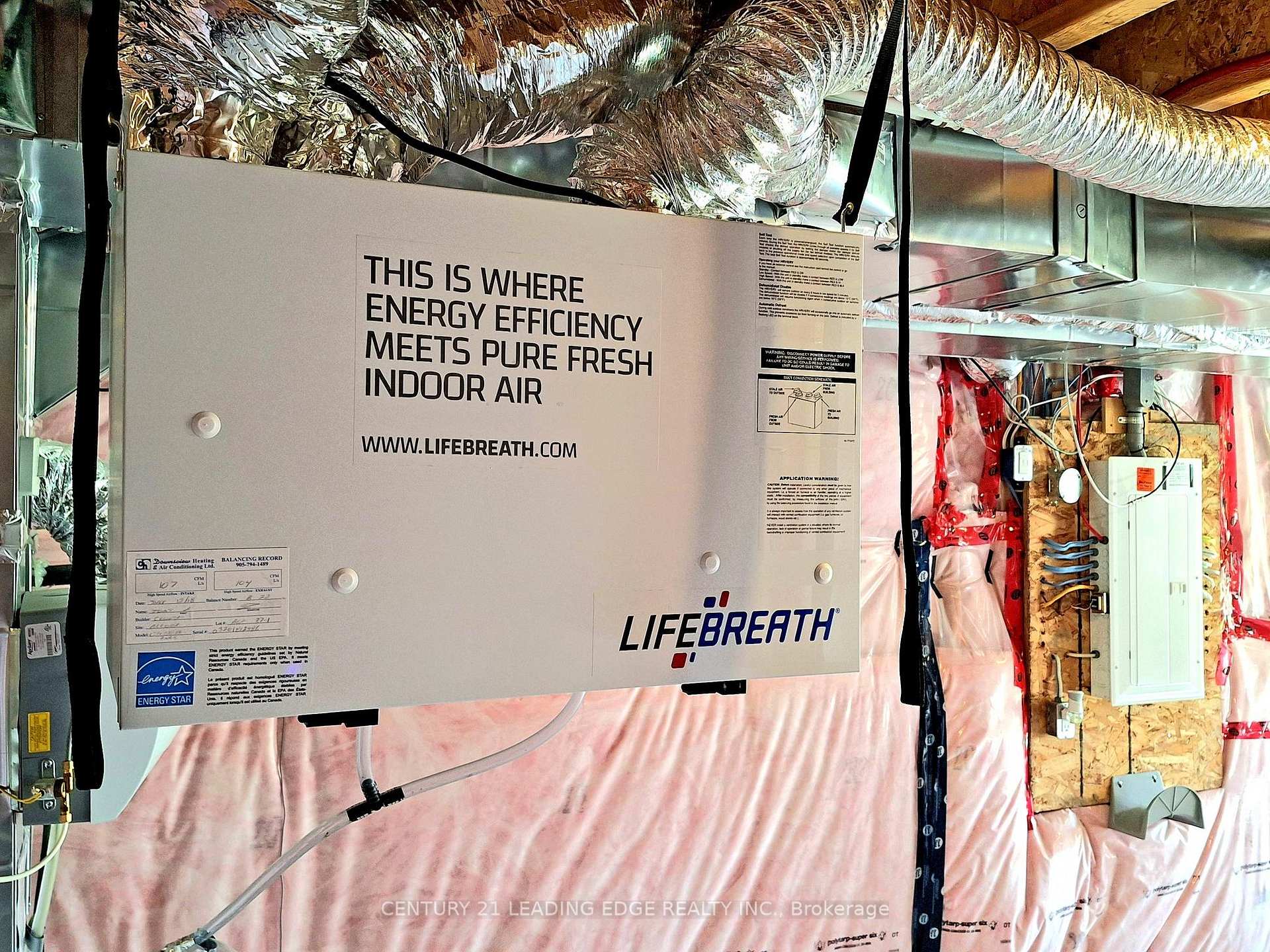
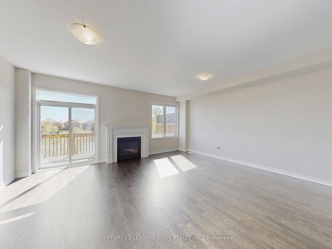
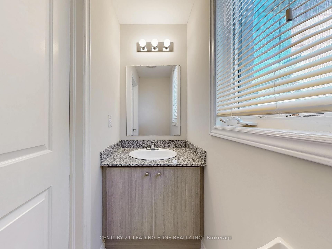
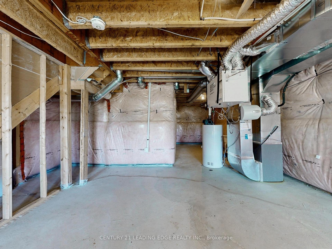
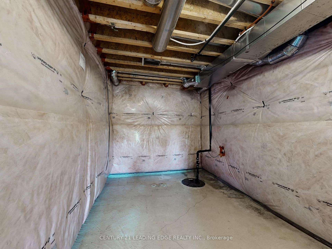
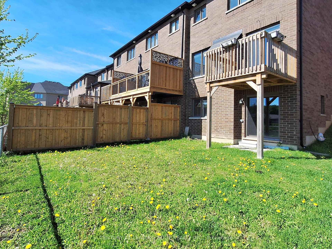
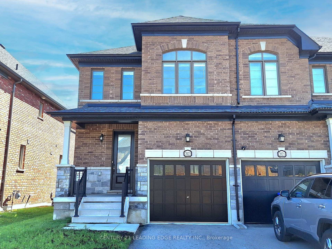
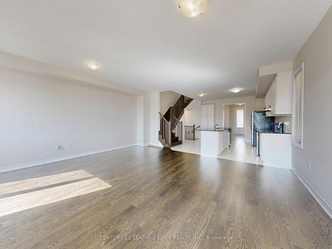
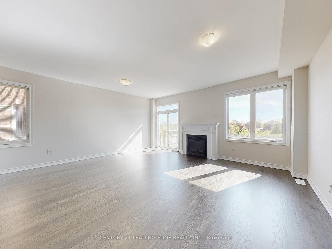
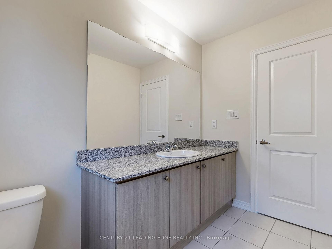
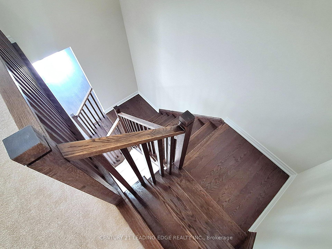
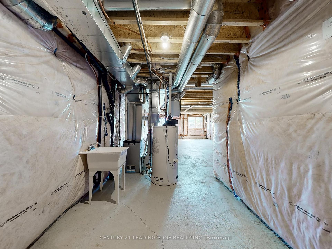
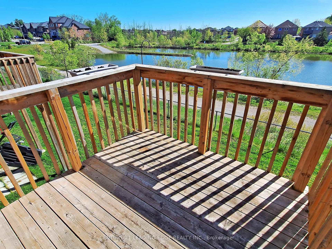
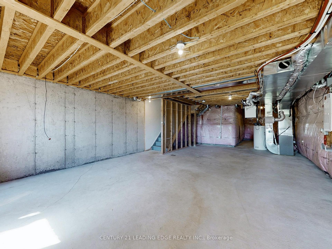
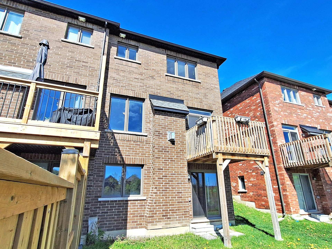
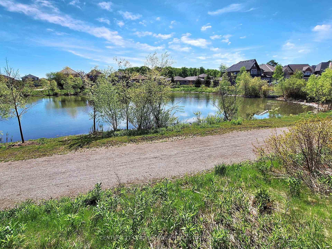
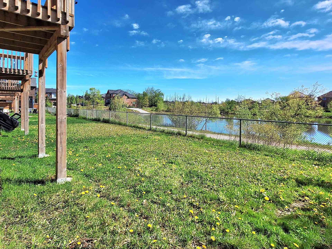
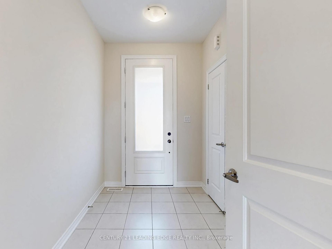
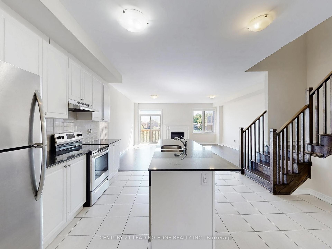

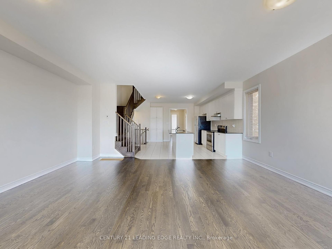
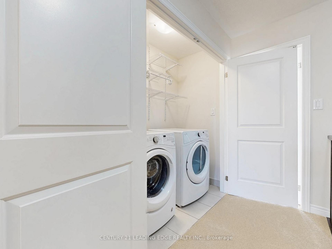
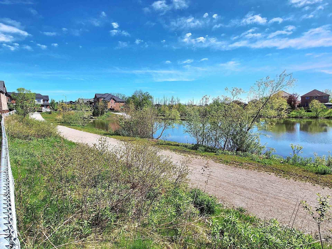
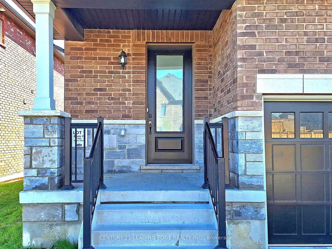
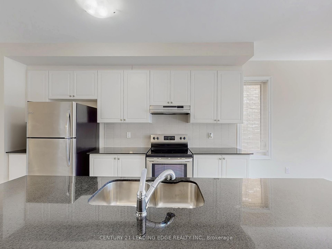
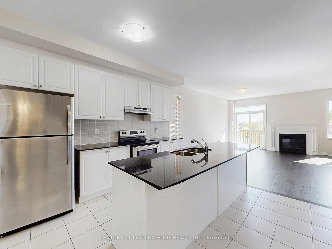





















































| !!!Rarely Offered End-Unit Townhome With Walk-Out Basement Backing Onto A Serene Pond!!! Welcome To This Beautifully Maintained 6.5-Year-New End-Unit Townhome, Perfectly Situated In The Heart Of Innisfil's Sought-After & Vibrant Alcona Community. This Stunning Property Offers Over 1,800 SF Of Thoughtfully Designed Living Space, Combining Comfort, Functionality & Unbeatable Location. Step Inside & You Will Immediately Appreciate The Fresh Professional Paintwork & The Abundance Of Natural Light That Flows Throughout The Home. Yes, Laundry Is Located On The Upper Floor Where It Belongs! The Walk-Out Basement Is A Standout Feature That Is Bright, Open & Offers Incredible Potential For An Income-Generating Suite Or Extra Living Space. Enjoy Peaceful Mornings & Private Evenings With Uninterrupted Views Of The Stunning Pond Right From Your Backyard Providing Natural Beauty & Tranquility. The Prime Location Is Just Seconds From Innisfil Beach Rd, Schools, Beaches, Parks, Shopping & Dining. The End-Unit Advantage Allows For Added Privacy & A Better Investment Overall. The Cleanliness Of This Home, Along With The Brand New Carpet, Paint & Hardwood Floors Make This Home Truly Turnkey. Don't Miss This Rare Opportunity To Own A Home That Has It All.....Location, Layout, Lifestyle & Quality! Home Inspection Has Been Completed! |
| Price | $699,900 |
| Taxes: | $4663.49 |
| Assessment Year: | 2024 |
| Occupancy: | Vacant |
| Address: | 2023 Mullen Stre , Innisfil, L9S 0J8, Simcoe |
| Directions/Cross Streets: | Innisfil Beach Rd & Webster Blvd |
| Rooms: | 3 |
| Bedrooms: | 3 |
| Bedrooms +: | 0 |
| Family Room: | F |
| Basement: | Walk-Out, Unfinished |
| Level/Floor | Room | Length(ft) | Width(ft) | Descriptions | |
| Room 1 | Main | Living Ro | 18.5 | 18.89 | Hardwood Floor, Combined w/Dining, Overlook Water |
| Room 2 | Main | Dining Ro | 18.5 | 18.89 | Hardwood Floor, Combined w/Living, Fireplace |
| Room 3 | Main | Kitchen | 12.99 | 18.5 | Granite Counters, Backsplash, Tile Floor |
| Room 4 | Upper | Primary B | 12.99 | 18.5 | Broadloom, Walk-In Closet(s), 5 Pc Ensuite |
| Room 5 | Upper | Bedroom 2 | 9.41 | 11.61 | Broadloom, Large Window, B/I Closet |
| Room 6 | Upper | Bedroom 3 | 9.09 | 12 | Broadloom, Large Window, B/I Closet |
| Washroom Type | No. of Pieces | Level |
| Washroom Type 1 | 2 | Main |
| Washroom Type 2 | 5 | Upper |
| Washroom Type 3 | 4 | Upper |
| Washroom Type 4 | 0 | |
| Washroom Type 5 | 0 |
| Total Area: | 0.00 |
| Approximatly Age: | 6-15 |
| Property Type: | Att/Row/Townhouse |
| Style: | 2-Storey |
| Exterior: | Brick |
| Garage Type: | Built-In |
| Drive Parking Spaces: | 1 |
| Pool: | None |
| Approximatly Age: | 6-15 |
| Approximatly Square Footage: | 1500-2000 |
| CAC Included: | N |
| Water Included: | N |
| Cabel TV Included: | N |
| Common Elements Included: | N |
| Heat Included: | N |
| Parking Included: | N |
| Condo Tax Included: | N |
| Building Insurance Included: | N |
| Fireplace/Stove: | Y |
| Heat Type: | Forced Air |
| Central Air Conditioning: | Central Air |
| Central Vac: | Y |
| Laundry Level: | Syste |
| Ensuite Laundry: | F |
| Sewers: | Sewer |
$
%
Years
This calculator is for demonstration purposes only. Always consult a professional
financial advisor before making personal financial decisions.
| Although the information displayed is believed to be accurate, no warranties or representations are made of any kind. |
| CENTURY 21 LEADING EDGE REALTY INC. |
- Listing -1 of 0
|
|
.jpg?src=Custom)
Mona Bassily
Sales Representative
Dir:
416-315-7728
Bus:
905-889-2200
Fax:
905-889-3322
| Virtual Tour | Book Showing | Email a Friend |
Jump To:
At a Glance:
| Type: | Freehold - Att/Row/Townhouse |
| Area: | Simcoe |
| Municipality: | Innisfil |
| Neighbourhood: | Alcona |
| Style: | 2-Storey |
| Lot Size: | x 101.71(Feet) |
| Approximate Age: | 6-15 |
| Tax: | $4,663.49 |
| Maintenance Fee: | $0 |
| Beds: | 3 |
| Baths: | 3 |
| Garage: | 0 |
| Fireplace: | Y |
| Air Conditioning: | |
| Pool: | None |
Locatin Map:
Payment Calculator:

Listing added to your favorite list
Looking for resale homes?

By agreeing to Terms of Use, you will have ability to search up to 290699 listings and access to richer information than found on REALTOR.ca through my website.

