
$499,000
Available - For Sale
Listing ID: C12166873
1369 Bloor Stre West , Toronto, M6P 4J4, Toronto
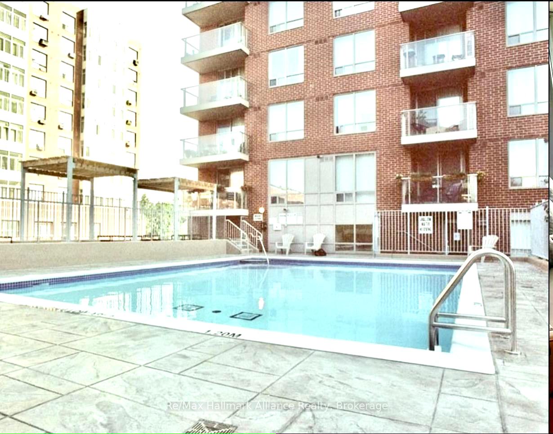
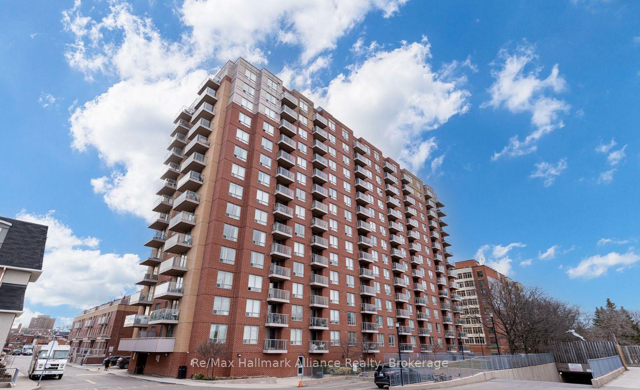
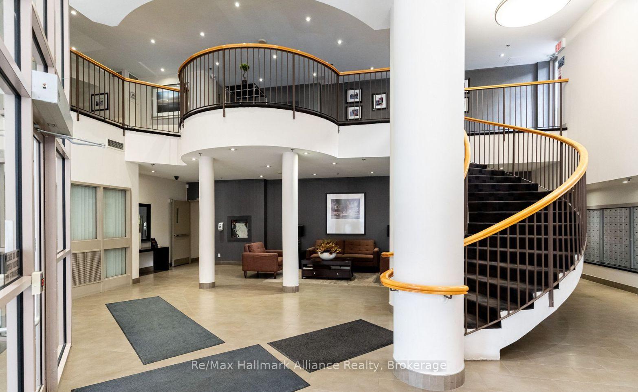
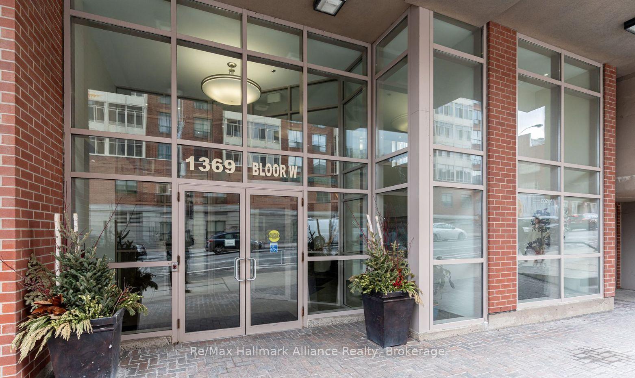
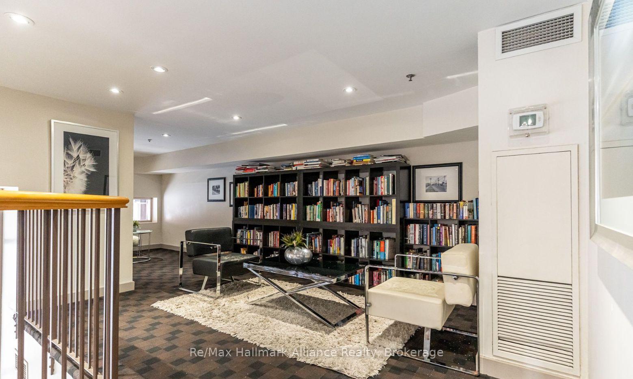
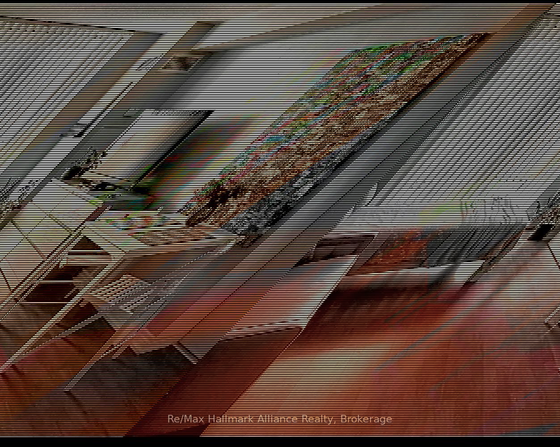
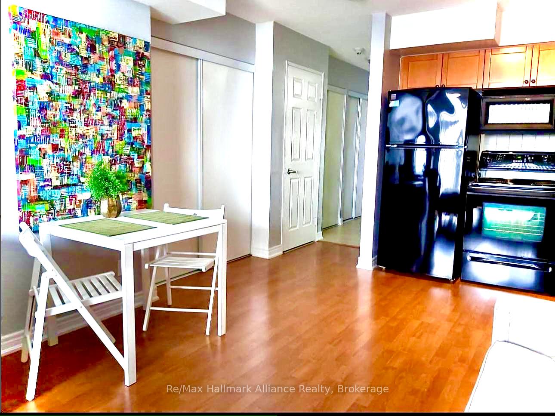
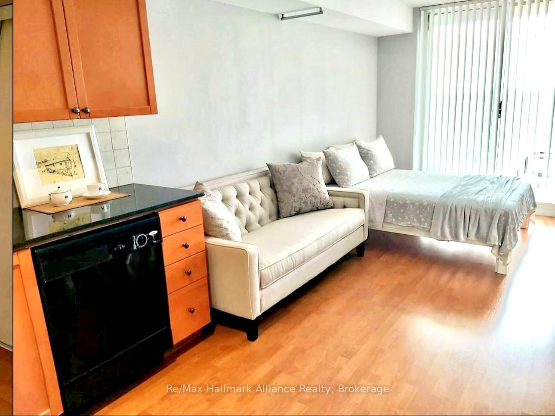
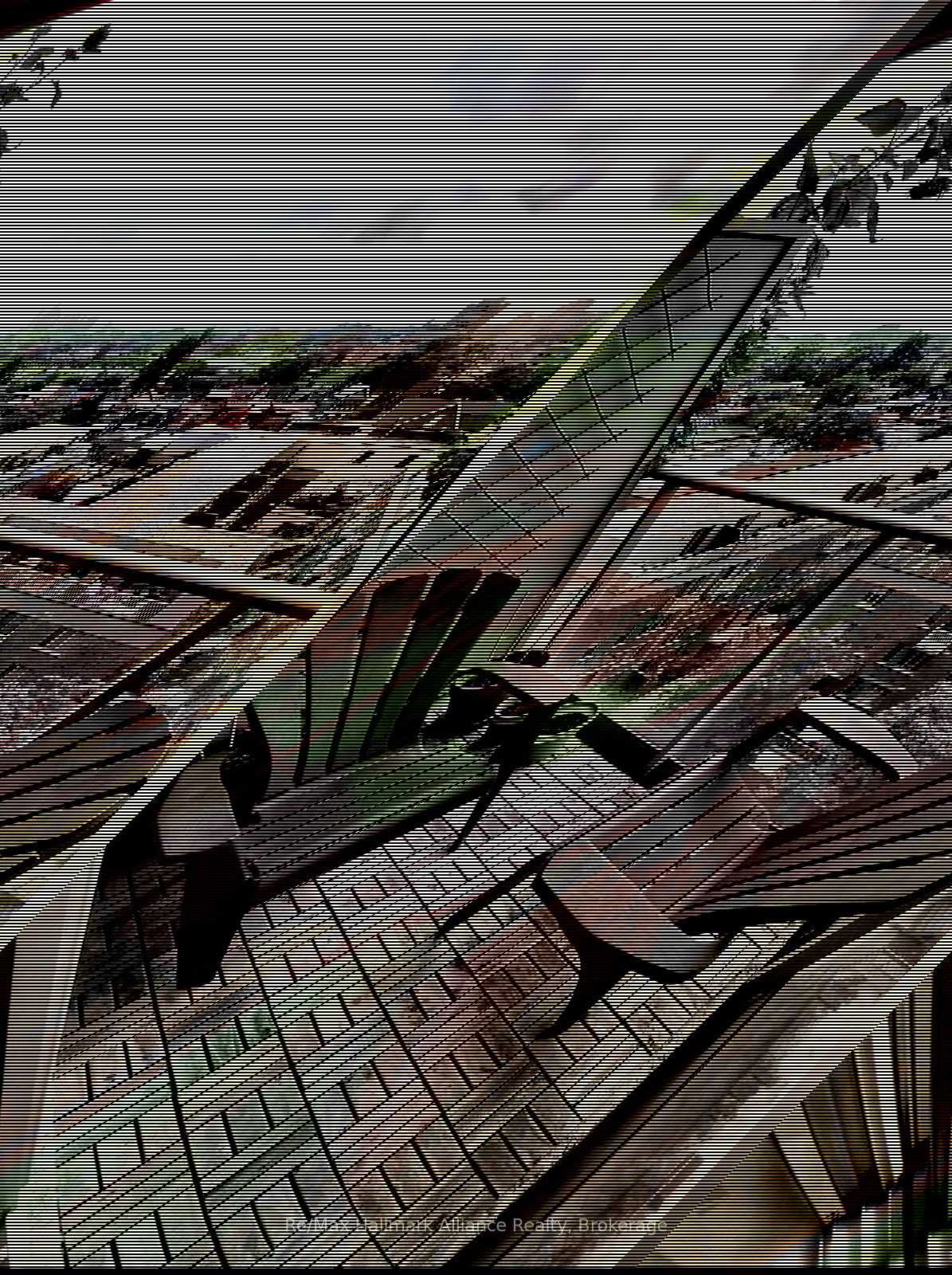
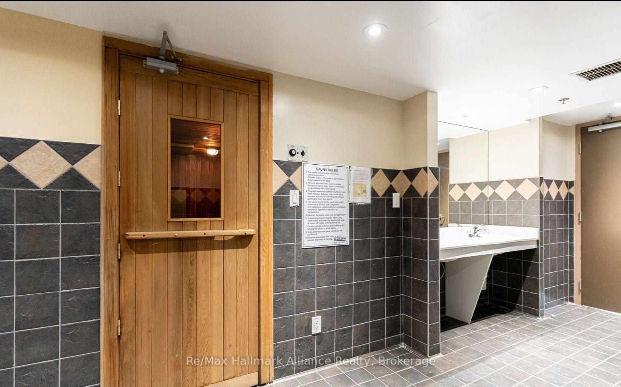

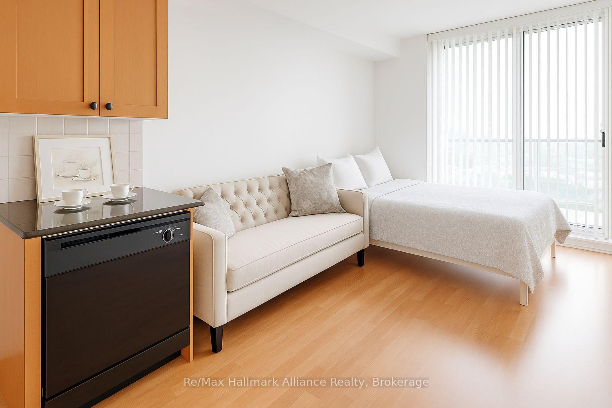
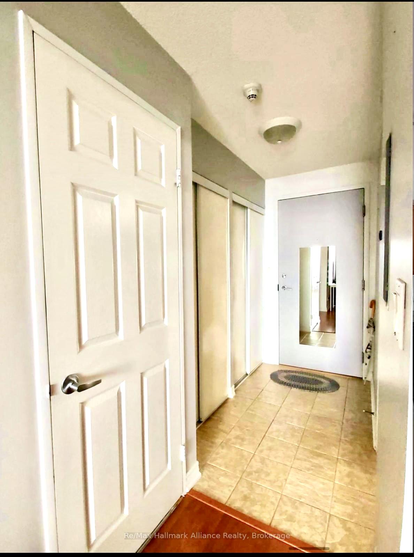
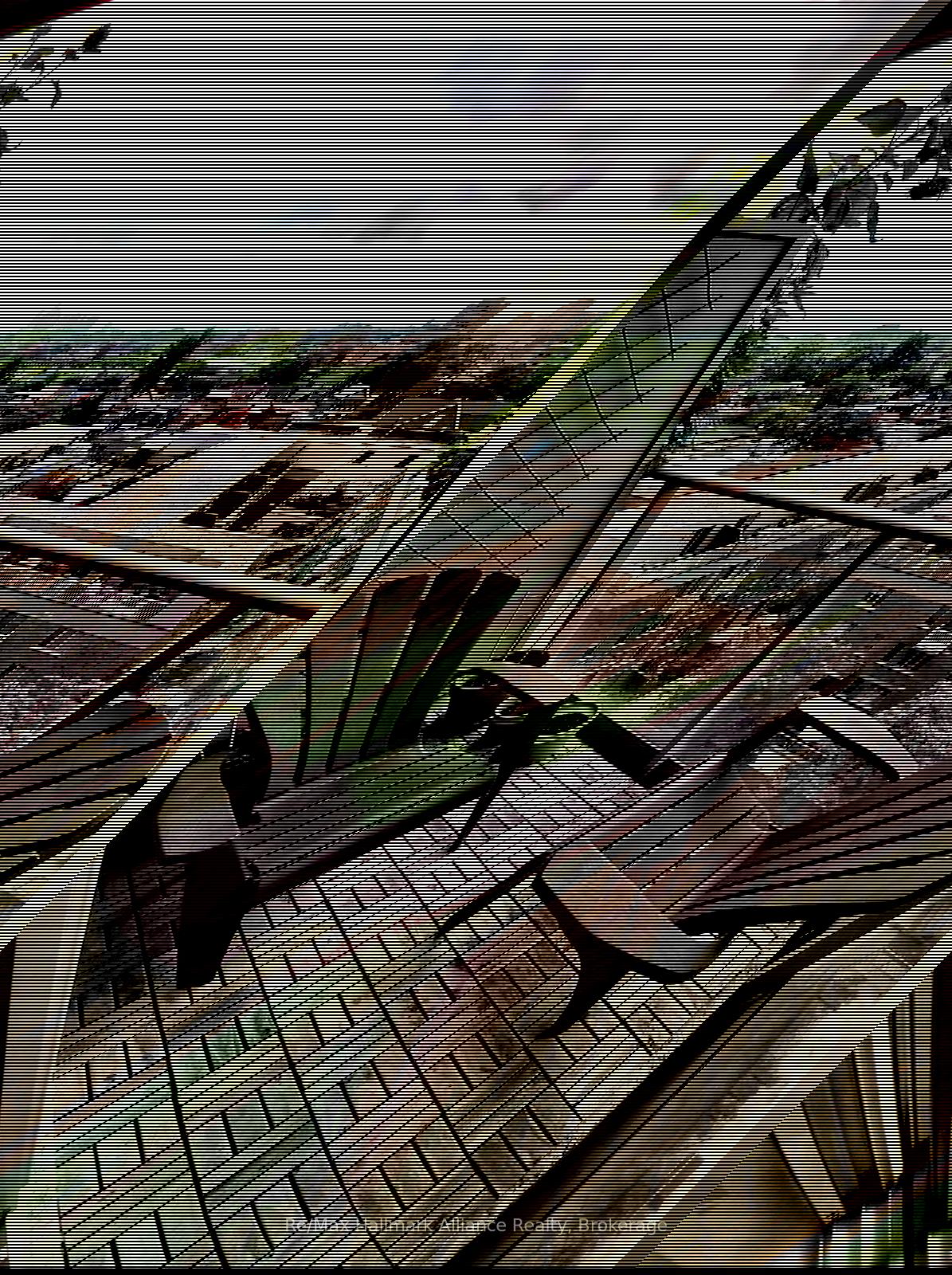
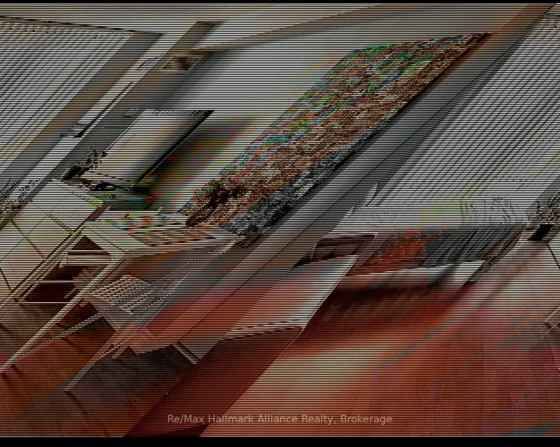
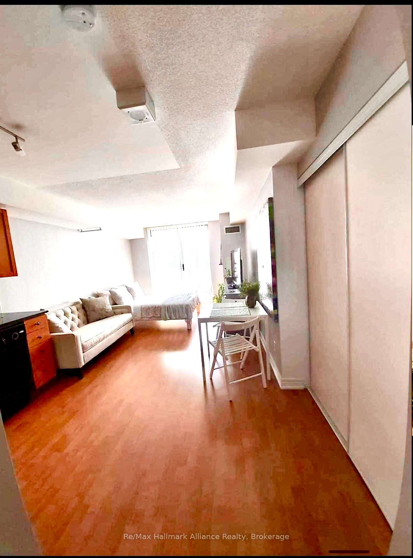
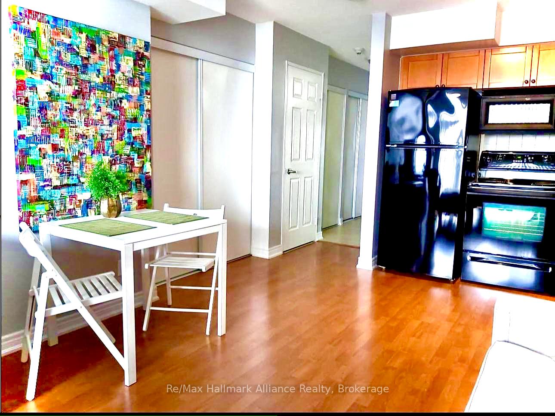
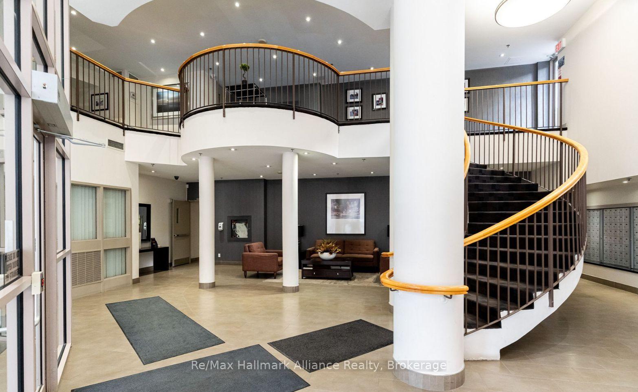




















| An unbeatable opportunity in one of Toronto's most connected and dynamic neighbourhoods! Welcome to your perfect urban oasis this rarely available, highly sought-after studio unit is the ultimate combination of value, location, and lifestyle. Whether you're a first-time buyer, savvy investor, or looking for a city pied-à-terre, this gem checks every box. Strategically situated just steps from not one, but TWO TTC subway stations, streetcar lines, Bloor GO Station, and UP Express you're only 8 minutes to Union Station and 17 minutes to Pearson Airport. Talk about convenience that cant be beat! Inside, this exceptionally well-laid-out studio boasts a spacious open-concept layout that feels more like a junior 1-bedroom than a typical studio. Featuring a full-sized kitchen with granite counters, a large 4-piece bathroom, in-suite laundry, and three generous closets, this home is designed for effortless living. Bathed in natural light, the unit offers sweeping, unobstructed views of Lake Ontario and High Park from your private balcony perfect for enjoying morning coffee or unforgettable sunsets. Low maintenance fees and an immaculately maintained building add even more value to this incredible offering. Step outside and you're surrounded by everything that makes this neighbourhood one of Torontos most desirable: walk to High Park, Roncesvalles, MOCA, farmers markets, trendy cafes, top-rated restaurants, boutique shopping, and more. Plus, with the planned Lansdowne GO Station and the major Bloor-Dundas redevelopment on the horizon, the future potential here is massive. Do not wait this unit is a must-see and offers a lifestyle and investment opportunity you wont find again at this price point. New professional photos coming soon book a showing today! |
| Price | $499,000 |
| Taxes: | $1474.00 |
| Assessment Year: | 2024 |
| Occupancy: | Tenant |
| Address: | 1369 Bloor Stre West , Toronto, M6P 4J4, Toronto |
| Postal Code: | M6P 4J4 |
| Province/State: | Toronto |
| Directions/Cross Streets: | Bloor / Lansdowne |
| Washroom Type | No. of Pieces | Level |
| Washroom Type 1 | 4 | |
| Washroom Type 2 | 0 | |
| Washroom Type 3 | 0 | |
| Washroom Type 4 | 0 | |
| Washroom Type 5 | 0 |
| Total Area: | 0.00 |
| Washrooms: | 1 |
| Heat Type: | Forced Air |
| Central Air Conditioning: | Central Air |
$
%
Years
This calculator is for demonstration purposes only. Always consult a professional
financial advisor before making personal financial decisions.
| Although the information displayed is believed to be accurate, no warranties or representations are made of any kind. |
| Re/Max Hallmark Alliance Realty |
- Listing -1 of 0
|
|
.jpg?src=Custom)
Mona Bassily
Sales Representative
Dir:
416-315-7728
Bus:
905-889-2200
Fax:
905-889-3322
| Book Showing | Email a Friend |
Jump To:
At a Glance:
| Type: | Com - Condo Apartment |
| Area: | Toronto |
| Municipality: | Toronto C01 |
| Neighbourhood: | Dufferin Grove |
| Style: | Bachelor/Studio |
| Lot Size: | x 0.00() |
| Approximate Age: | |
| Tax: | $1,474 |
| Maintenance Fee: | $237 |
| Beds: | 0 |
| Baths: | 1 |
| Garage: | 0 |
| Fireplace: | N |
| Air Conditioning: | |
| Pool: |
Locatin Map:
Payment Calculator:

Listing added to your favorite list
Looking for resale homes?

By agreeing to Terms of Use, you will have ability to search up to 290699 listings and access to richer information than found on REALTOR.ca through my website.

