
$315,900
Available - For Sale
Listing ID: X12142790
22 Pauley Road , Stirling-Rawdon, K0K 3E0, Hastings
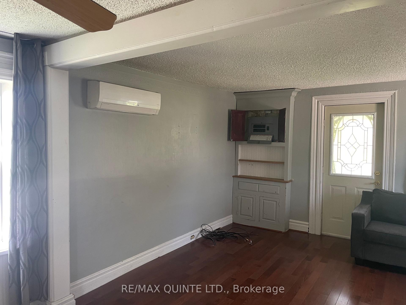

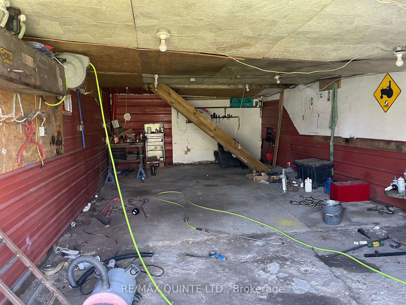
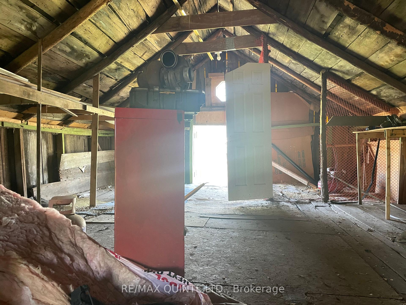
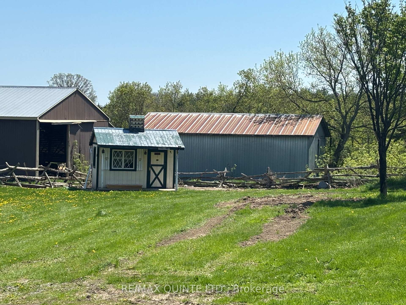
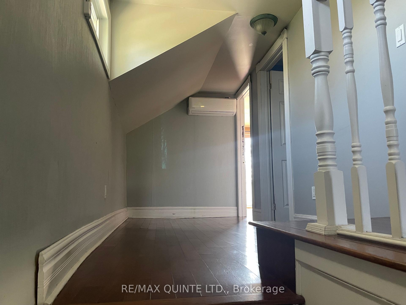
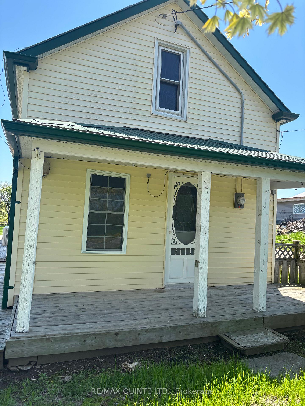
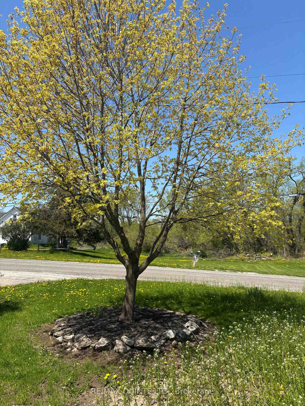
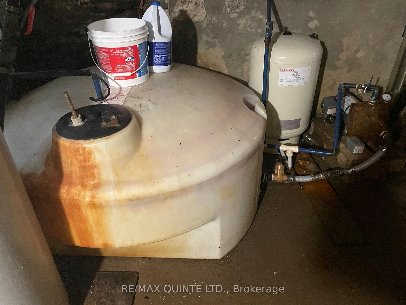
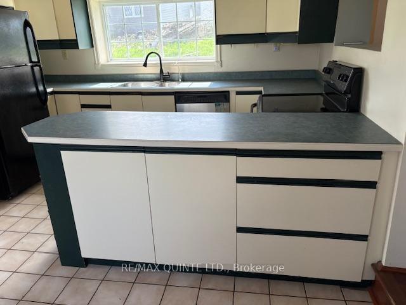
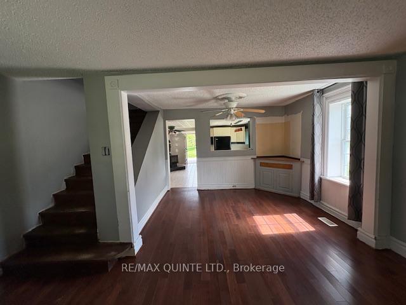
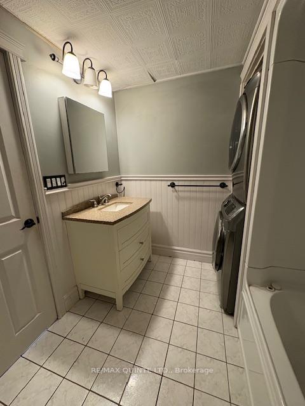


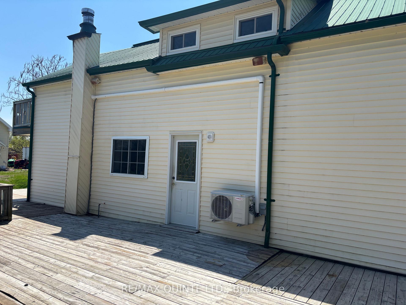
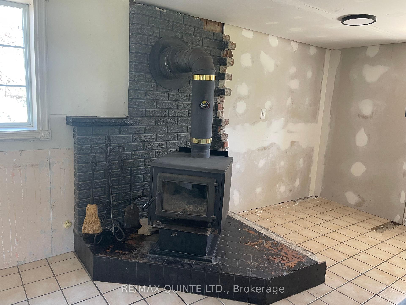
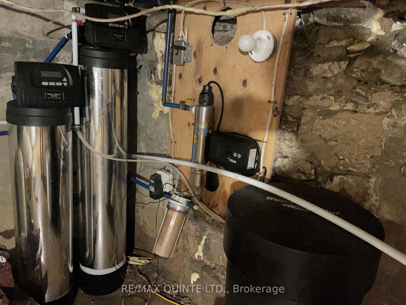
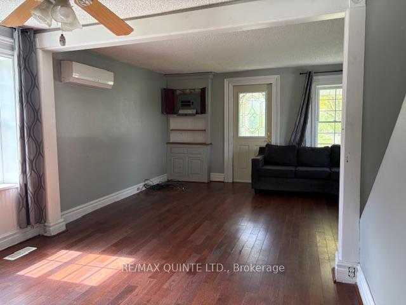

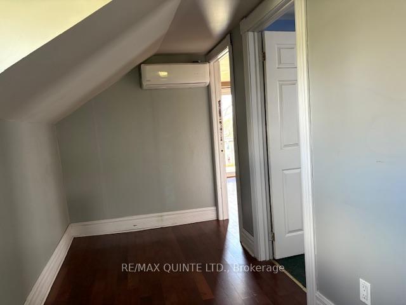

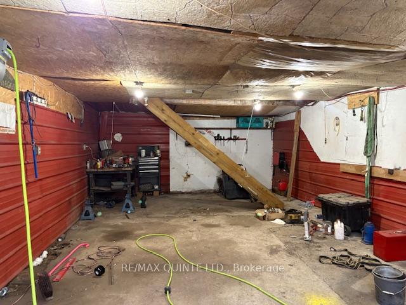
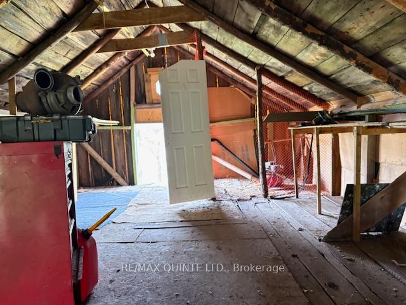
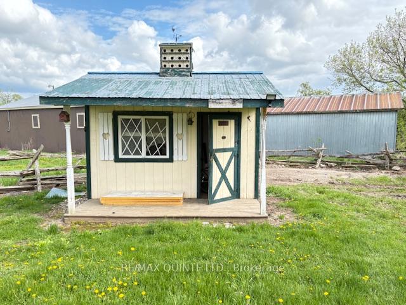
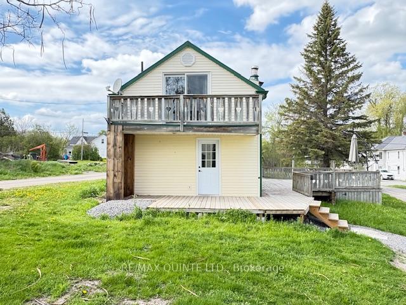
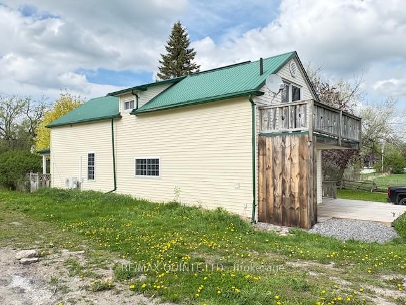
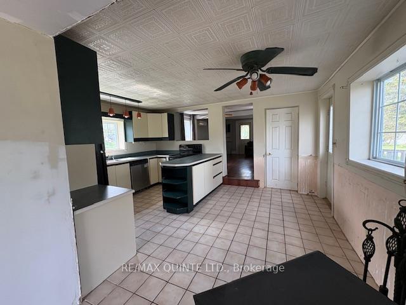
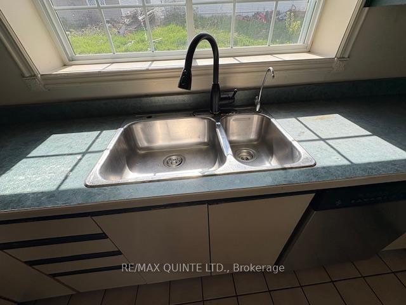
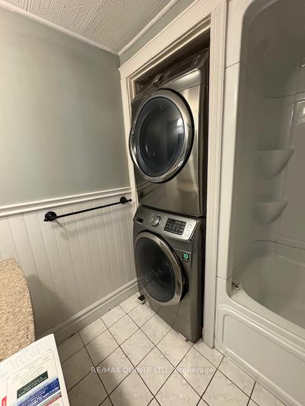
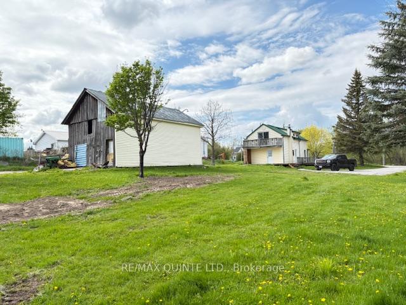
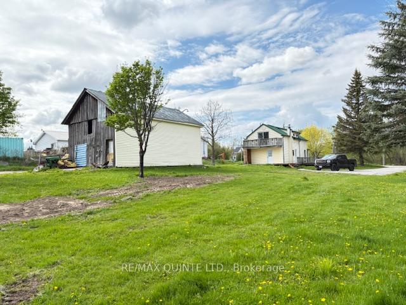
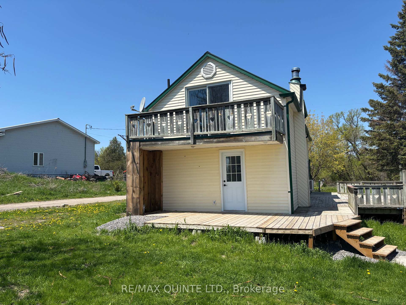
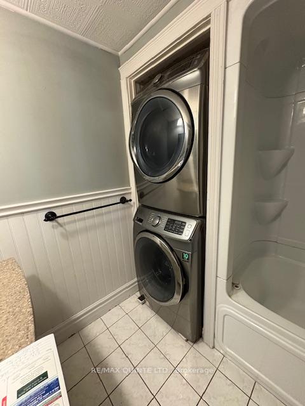
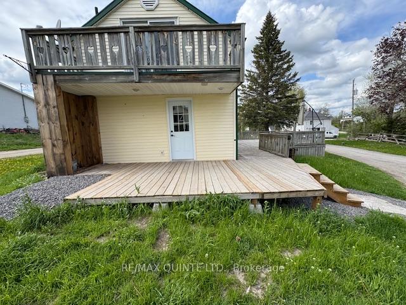


































| Welcome to 22 Pauley, a charming 2-storey home, perfect for first-time buyers or people looking to downsize. With an open concept main level floor plan with woodstove and a newer ductless heat and AC unit. Large eat-in kitchen with lots of counter space, ceramic tile flooring, and all Frigidaire appliances. (fridge, stove and dishwasher.) A large four-piece bathroom with main level laundry, which includes a newer front-load washer & dryer. The great oversized wrap-around deck, complete with exterior speakers and lighting, looks to be a highly used summer feature. Upstairs, you have two large bedrooms, with the South-facing bedroom having its own balcony accessed through sliding glass doors. A smaller third bedroom has a huge walk-in closet. A second split ductless heat/ AC unit was installed upstairs. Other updates include hardwood flooring, windows, electrical panel, metal roof, granite vanity in bathroom, tile flooring, and kitchen counter. Outside is a massive 29 x 15 foot 2-storey garage/workshop with power & an adorable little shed which would make a great chicken coop at the back of the yard. Even with the two outbuildings, there is plenty of open space on this generous lot & many splendid features in this three-bed, 1,428 sq. ft. home. The property is currently vacant and easy to show. Quick closing is possible. Home and chattels are being sold AS IS, due to the owner never having lived there. |
| Price | $315,900 |
| Taxes: | $2252.00 |
| Assessment Year: | 2024 |
| Occupancy: | Vacant |
| Address: | 22 Pauley Road , Stirling-Rawdon, K0K 3E0, Hastings |
| Acreage: | .50-1.99 |
| Directions/Cross Streets: | Highway 14 & Wellmans Street |
| Rooms: | 7 |
| Bedrooms: | 31 |
| Bedrooms +: | 0 |
| Family Room: | F |
| Basement: | Partial Base |
| Level/Floor | Room | Length(ft) | Width(ft) | Descriptions | |
| Room 1 | Main | Kitchen | 15.38 | 11.97 | |
| Room 2 | Main | Living Ro | 11.64 | 14.99 | |
| Room 3 | Main | Dining Ro | 10.99 | 8.99 | |
| Room 4 | Second | Primary B | 12.99 | 11.38 | |
| Room 5 | Second | Bedroom 2 | 13.97 | 11.38 | |
| Room 6 | Second | Bedroom 3 | 9.32 | 8.33 |
| Washroom Type | No. of Pieces | Level |
| Washroom Type 1 | 4 | Main |
| Washroom Type 2 | 0 | |
| Washroom Type 3 | 0 | |
| Washroom Type 4 | 0 | |
| Washroom Type 5 | 0 | |
| Washroom Type 6 | 4 | Main |
| Washroom Type 7 | 0 | |
| Washroom Type 8 | 0 | |
| Washroom Type 9 | 0 | |
| Washroom Type 10 | 0 |
| Total Area: | 0.00 |
| Approximatly Age: | 100+ |
| Property Type: | Detached |
| Style: | 1 1/2 Storey |
| Exterior: | Vinyl Siding |
| Garage Type: | Detached |
| (Parking/)Drive: | Private |
| Drive Parking Spaces: | 10 |
| Park #1 | |
| Parking Type: | Private |
| Park #2 | |
| Parking Type: | Private |
| Pool: | None |
| Other Structures: | Barn, Garden S |
| Approximatly Age: | 100+ |
| Approximatly Square Footage: | 1100-1500 |
| CAC Included: | N |
| Water Included: | N |
| Cabel TV Included: | N |
| Common Elements Included: | N |
| Heat Included: | N |
| Parking Included: | N |
| Condo Tax Included: | N |
| Building Insurance Included: | N |
| Fireplace/Stove: | Y |
| Heat Type: | Heat Pump |
| Central Air Conditioning: | Wall Unit(s |
| Central Vac: | N |
| Laundry Level: | Syste |
| Ensuite Laundry: | F |
| Sewers: | Septic |
| Water: | Cistern, |
| Water Supply Types: | Cistern, Dri |
$
%
Years
This calculator is for demonstration purposes only. Always consult a professional
financial advisor before making personal financial decisions.
| Although the information displayed is believed to be accurate, no warranties or representations are made of any kind. |
| RE/MAX QUINTE LTD. |
- Listing -1 of 0
|
|
.jpg?src=Custom)
Mona Bassily
Sales Representative
Dir:
416-315-7728
Bus:
905-889-2200
Fax:
905-889-3322
| Book Showing | Email a Friend |
Jump To:
At a Glance:
| Type: | Freehold - Detached |
| Area: | Hastings |
| Municipality: | Stirling-Rawdon |
| Neighbourhood: | Dufferin Grove |
| Style: | 1 1/2 Storey |
| Lot Size: | x 246.00(Feet) |
| Approximate Age: | 100+ |
| Tax: | $2,252 |
| Maintenance Fee: | $0 |
| Beds: | 31 |
| Baths: | 1 |
| Garage: | 0 |
| Fireplace: | Y |
| Air Conditioning: | |
| Pool: | None |
Locatin Map:
Payment Calculator:

Listing added to your favorite list
Looking for resale homes?

By agreeing to Terms of Use, you will have ability to search up to 295962 listings and access to richer information than found on REALTOR.ca through my website.

