
$4,100
Available - For Rent
Listing ID: X12139856
29 ANN Stre , St. Catharines, L2N 5E8, Niagara
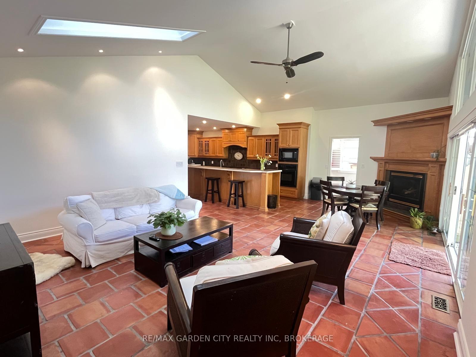
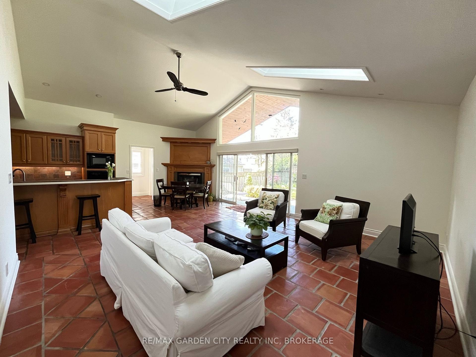
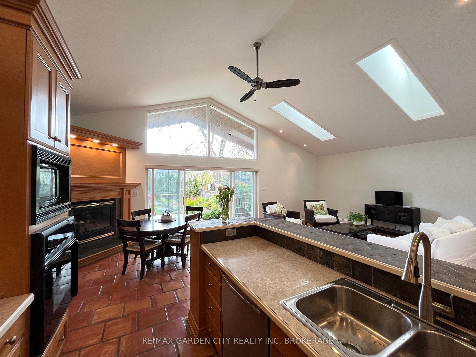
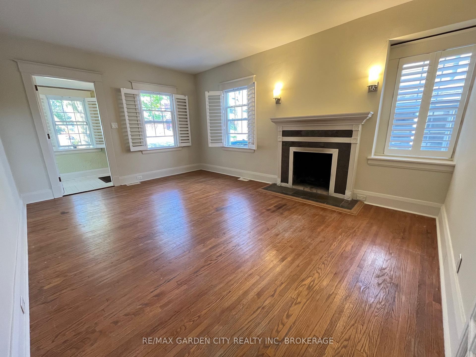
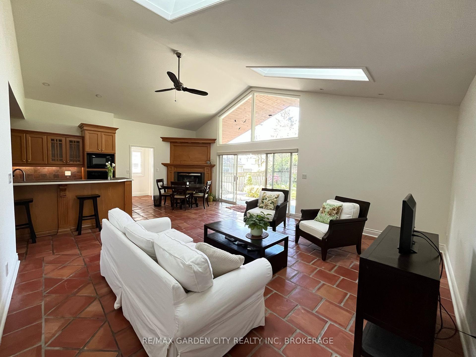
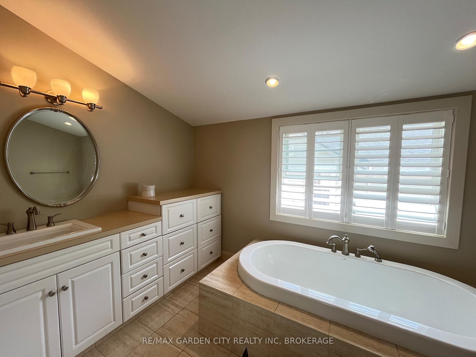
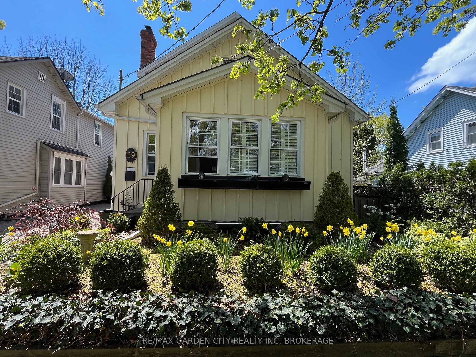
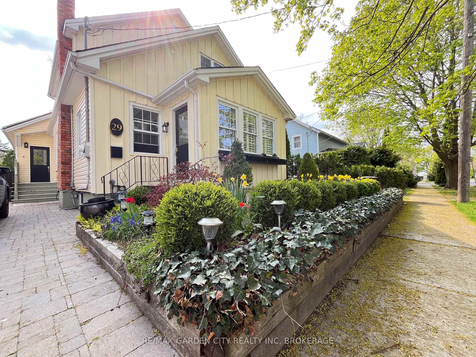
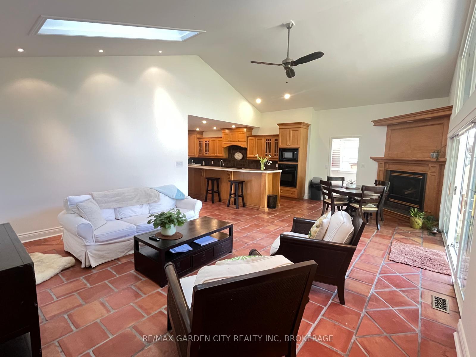
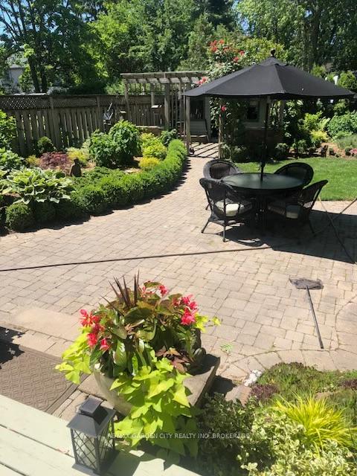
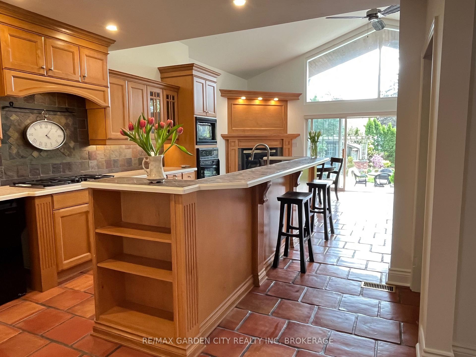
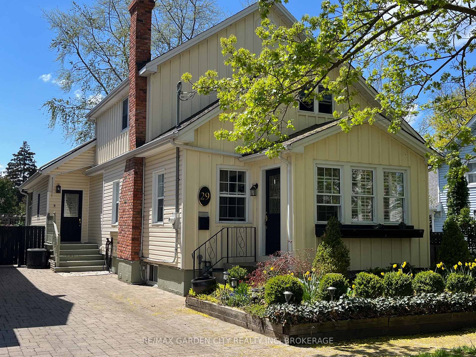
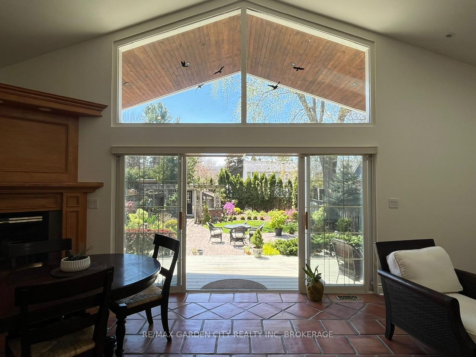
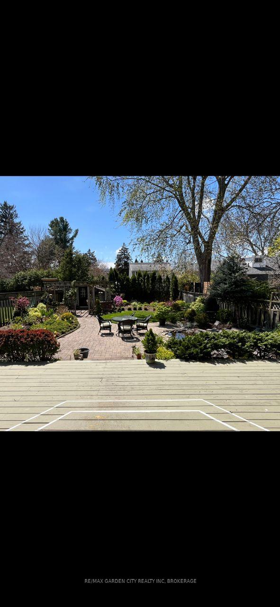
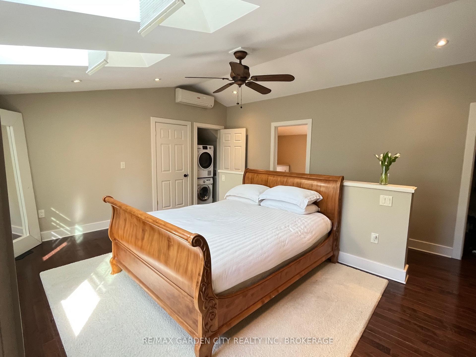
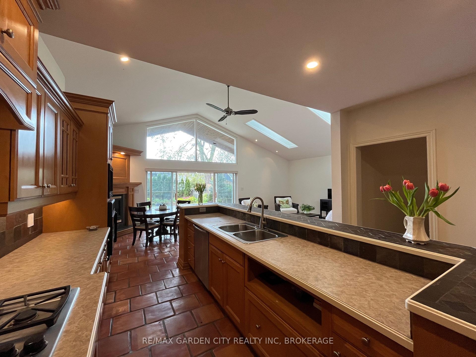
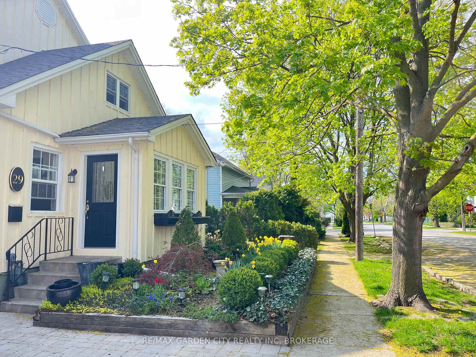
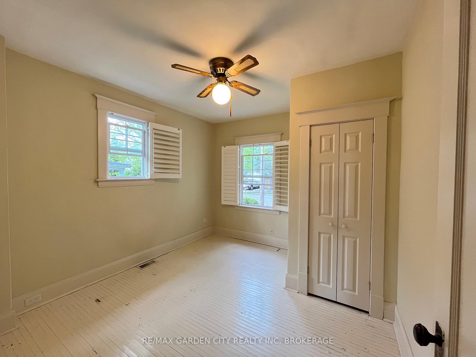
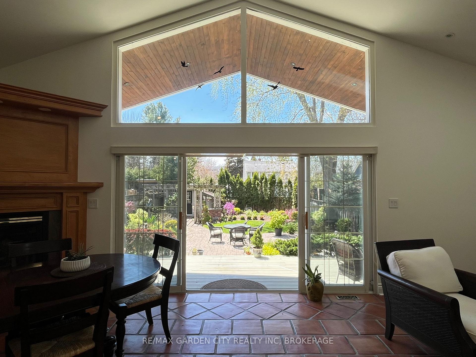
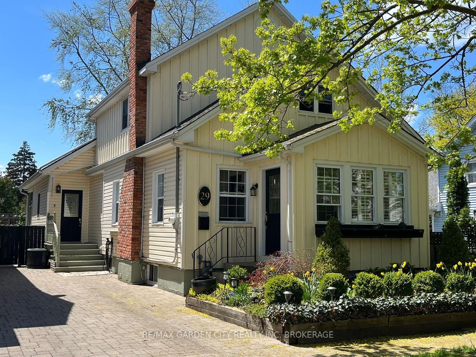
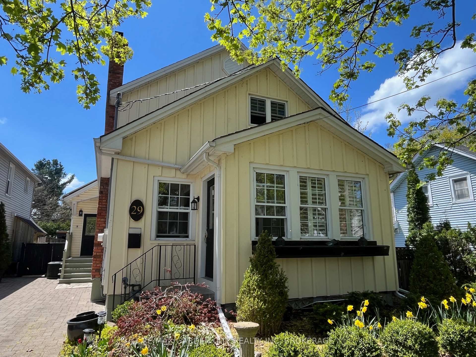
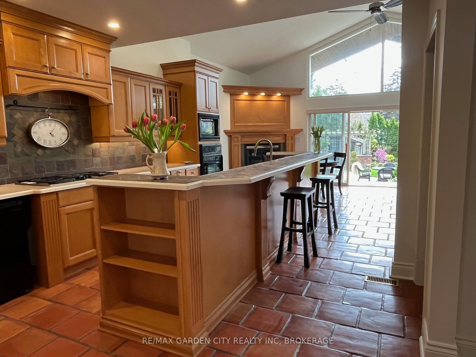






















| Tucked into the heart of picturesque Port Dalhousie, this rare story-and-a-half home is a true findblending comfort, charm, and an unbeatable location just a two-minute walk from Lake Ontario. Thoughtfully designed, the main floor welcomes you with beautiful flow-through hardwood and ceramic flooring that carries you through a bright, open-concept layout. The living rooms decorative fireplace adds character, while the kitchen impresses with built-in appliances, an island for casual dining, and seamless connection to both the living and family rooms.The main floor also features a versatile bedroom and a stylish three-piece bathroom. The spacious family room, complete with a warm cozy gas fireplace, opens to an oversized, covered deck, perfect for entertaining or relaxing year-round. Step into the fully fenced, landscaped backyard with a pond, garden shed, and plenty of space to enjoy. Upstairs, the entire second floor is a private primary suite retreat, complete with an en suite bathroom, walk-in closet, and conveniently located laundry.The finished basement adds even more value, offering two additional bedrooms, a generous family room, and a full four-piece bathroom ideal for guests, or a home office setup. For added convenience, this home offers 2 laundry rooms (basement & primary ensuite). With its functional layout, serene outdoor space, and unbeatable proximity to the lake, this home is a rare blend of lifestyle and location. Available June 1st, 2025 (utilities are the tenants full responsibility, in addition to the mthly rent). Embrace the Port community lifestyle, well know for its easy access to amenities, beaches, golf, restaurants, bakeries, parks, historic landmarks, boat harbour, churches ...This location has so much to offer, do not delay this home is waiting for you....Book an Appt to View Today! |
| Price | $4,100 |
| Taxes: | $0.00 |
| Occupancy: | Vacant |
| Address: | 29 ANN Stre , St. Catharines, L2N 5E8, Niagara |
| Directions/Cross Streets: | Main Street & Ann Street |
| Rooms: | 9 |
| Rooms +: | 4 |
| Bedrooms: | 2 |
| Bedrooms +: | 2 |
| Family Room: | T |
| Basement: | Finished, Full |
| Furnished: | Unfu |
| Level/Floor | Room | Length(ft) | Width(ft) | Descriptions | |
| Room 1 | Second | Bathroom | 3 Pc Ensuite | ||
| Room 2 | Second | Primary B | Walk-In Closet(s), Combined w/Laundry, Hardwood Floor | ||
| Room 3 | Main | Kitchen | Centre Island, Double Sink, Breakfast Bar | ||
| Room 4 | Main | Family Ro | Open Concept, Gas Fireplace, W/O To Garden | ||
| Room 5 | Main | Living Ro | Imitation Fireplace | ||
| Room 6 | Main | Bedroom | |||
| Room 7 | Main | Bathroom | 3 Pc Bath | ||
| Room 8 | Main | Mud Room | Closet | ||
| Room 9 | Basement | Family Ro | |||
| Room 10 | Basement | Bedroom 2 | |||
| Room 11 | Basement | Bedroom 3 | |||
| Room 12 | Basement | Bathroom | 4 Pc Bath |
| Washroom Type | No. of Pieces | Level |
| Washroom Type 1 | 3 | Main |
| Washroom Type 2 | 3 | Second |
| Washroom Type 3 | 4 | Basement |
| Washroom Type 4 | 0 | |
| Washroom Type 5 | 0 | |
| Washroom Type 6 | 3 | Main |
| Washroom Type 7 | 3 | Second |
| Washroom Type 8 | 4 | Basement |
| Washroom Type 9 | 0 | |
| Washroom Type 10 | 0 |
| Total Area: | 0.00 |
| Property Type: | Detached |
| Style: | 1 1/2 Storey |
| Exterior: | Vinyl Siding |
| Garage Type: | None |
| (Parking/)Drive: | Private |
| Drive Parking Spaces: | 2 |
| Park #1 | |
| Parking Type: | Private |
| Park #2 | |
| Parking Type: | Private |
| Pool: | None |
| Laundry Access: | In-Suite Laun |
| Other Structures: | Fence - Full, |
| Approximatly Square Footage: | 1500-2000 |
| Property Features: | Lake/Pond, Beach |
| CAC Included: | N |
| Water Included: | N |
| Cabel TV Included: | N |
| Common Elements Included: | N |
| Heat Included: | N |
| Parking Included: | Y |
| Condo Tax Included: | N |
| Building Insurance Included: | N |
| Fireplace/Stove: | Y |
| Heat Type: | Forced Air |
| Central Air Conditioning: | Central Air |
| Central Vac: | N |
| Laundry Level: | Syste |
| Ensuite Laundry: | F |
| Sewers: | Sewer |
| Although the information displayed is believed to be accurate, no warranties or representations are made of any kind. |
| RE/MAX GARDEN CITY REALTY INC, BROKERAGE |
- Listing -1 of 0
|
|
.jpg?src=Custom)
Mona Bassily
Sales Representative
Dir:
416-315-7728
Bus:
905-889-2200
Fax:
905-889-3322
| Book Showing | Email a Friend |
Jump To:
At a Glance:
| Type: | Freehold - Detached |
| Area: | Niagara |
| Municipality: | St. Catharines |
| Neighbourhood: | 438 - Port Dalhousie |
| Style: | 1 1/2 Storey |
| Lot Size: | x 140.00(Feet) |
| Approximate Age: | |
| Tax: | $0 |
| Maintenance Fee: | $0 |
| Beds: | 2+2 |
| Baths: | 3 |
| Garage: | 0 |
| Fireplace: | Y |
| Air Conditioning: | |
| Pool: | None |
Locatin Map:

Listing added to your favorite list
Looking for resale homes?

By agreeing to Terms of Use, you will have ability to search up to 295962 listings and access to richer information than found on REALTOR.ca through my website.

