
$899,000
Available - For Sale
Listing ID: N12165005
41 Pavlova Cres , Richmond Hill, L4E 0V8, York
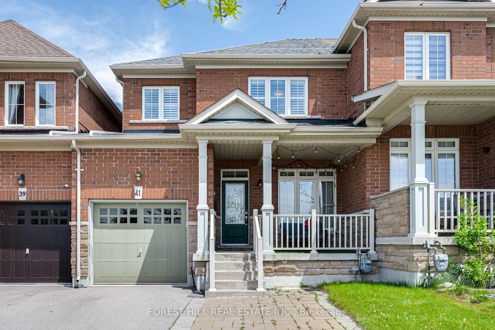
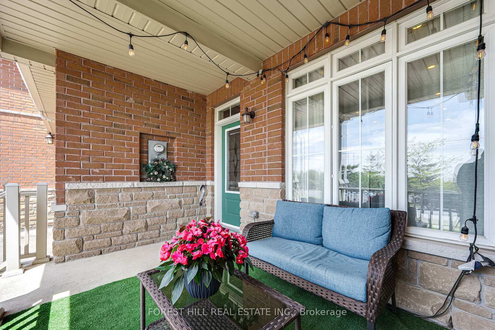
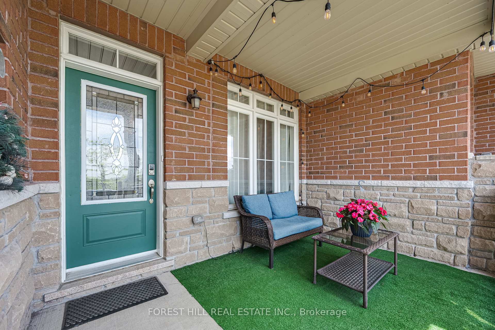
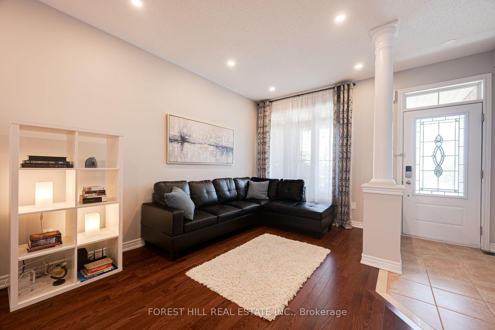
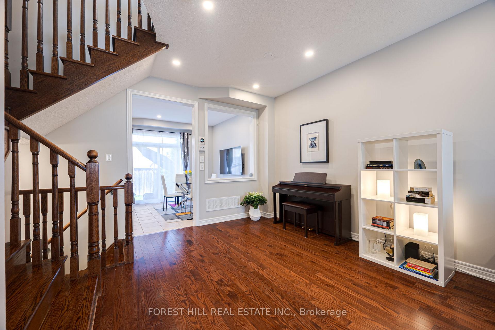
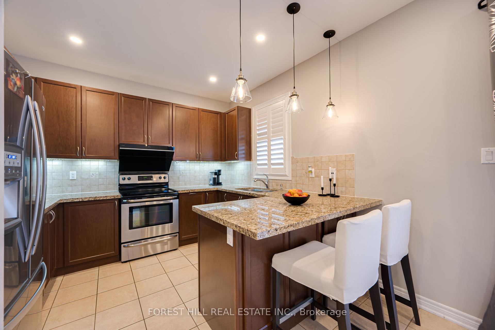


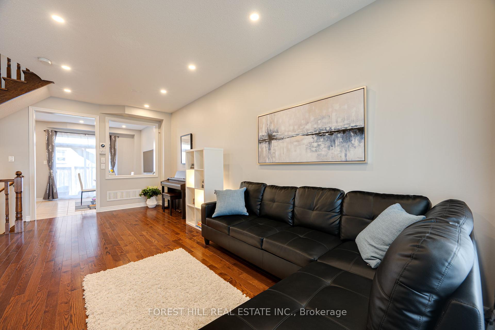
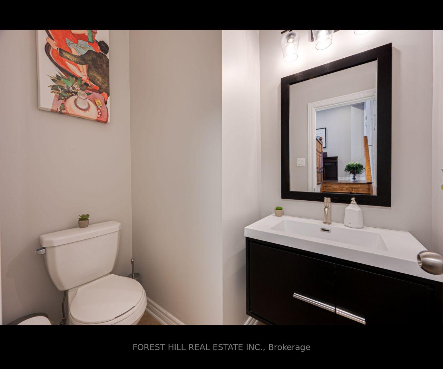
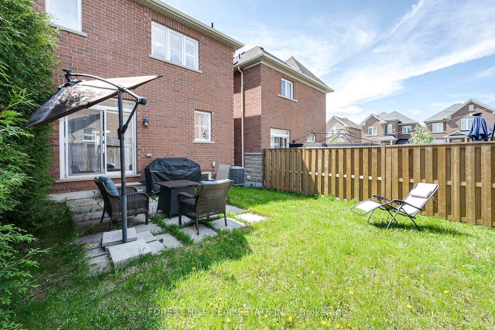

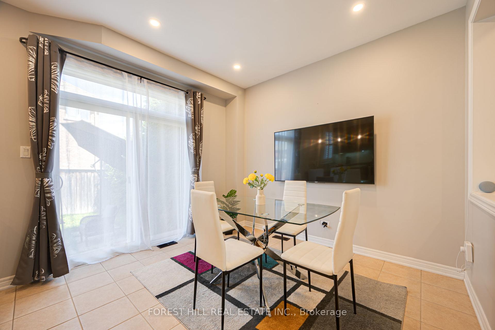
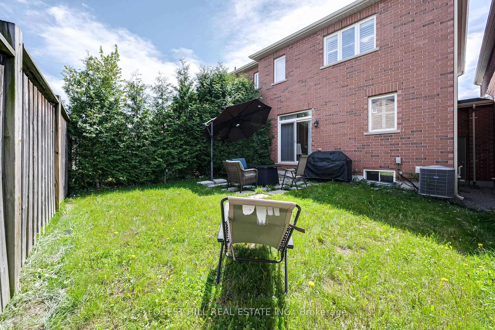
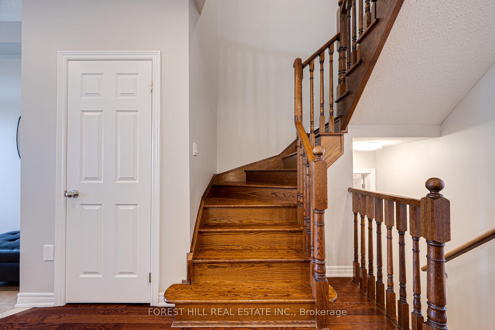
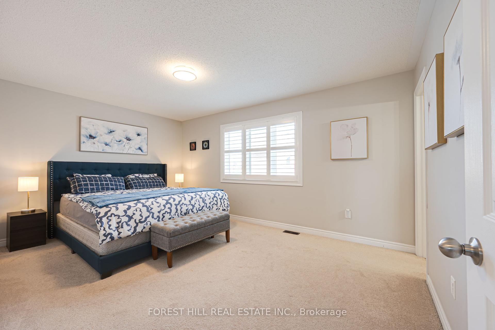
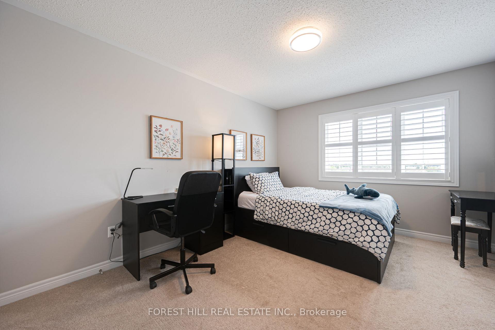
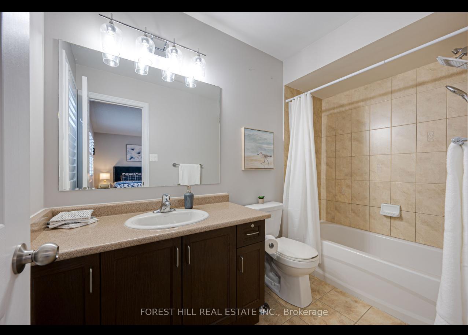
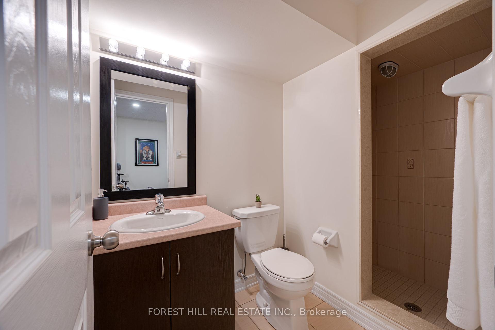
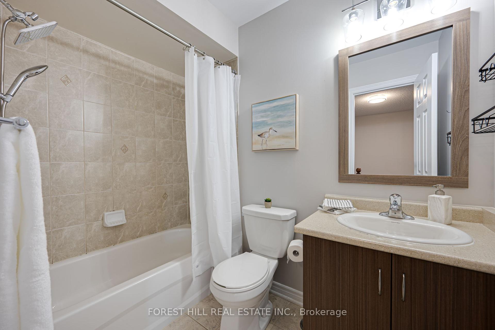
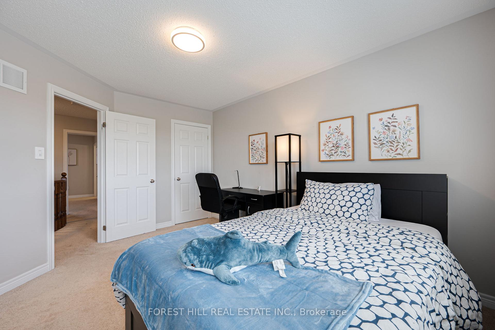
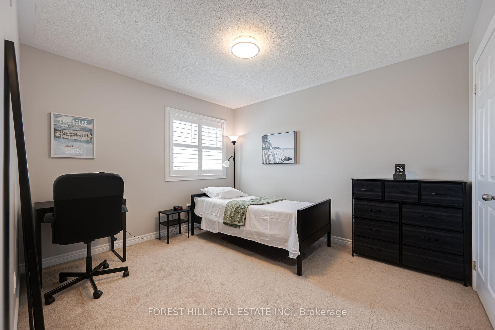
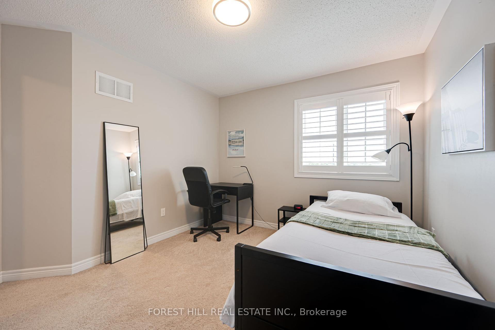
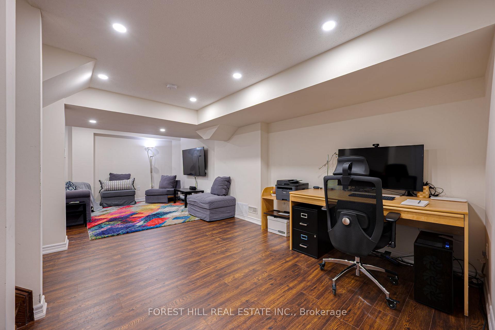
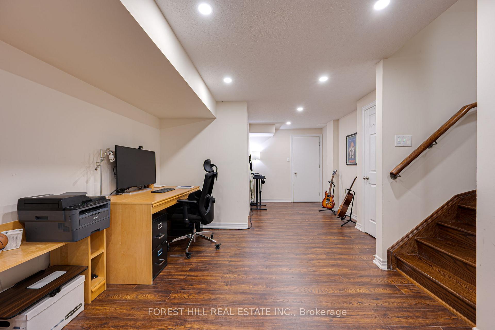

























| Incredible Connected Smart Family Home in Desirable Oak Ridges! Bright & spacious townhouse attached only on one side feels like a semi! Excellent condition with a functional layout and numerous upgrades throughout including LED dimmable smart lights throughout, smart garage door. Features 9 ft ceilings, hardwood floors on main, oak staircase, and a sun-filled family room. Spacious eat-in kitchen with stainless steel appliances. Large dining area perfect for gatherings. Finished basement with laminate floor throughout, versatile recreation room ideal for family use, gym and home office. Conveniently located close to parks, schools, transit, and amenities. A must-see property in a sought-after neighborhood! Move-in ready! |
| Price | $899,000 |
| Taxes: | $4441.63 |
| Assessment Year: | 2024 |
| Occupancy: | Owner |
| Address: | 41 Pavlova Cres , Richmond Hill, L4E 0V8, York |
| Directions/Cross Streets: | Bathurst/King |
| Rooms: | 6 |
| Bedrooms: | 3 |
| Bedrooms +: | 0 |
| Family Room: | T |
| Basement: | Other |
| Level/Floor | Room | Length(ft) | Width(ft) | Descriptions | |
| Room 1 | Main | Kitchen | 11.32 | 21.58 | Stainless Steel Appl, Breakfast Bar, Granite Counters |
| Room 2 | Main | Breakfast | 11.32 | 21.58 | W/O To Yard, Combined w/Kitchen |
| Room 3 | Main | Living Ro | 8.82 | 17.65 | Hardwood Floor, Combined w/Dining |
| Room 4 | Main | Dining Ro | 8.82 | 17.65 | Hardwood Floor, Combined w/Library |
| Room 5 | Second | Primary B | 12.5 | 14.99 | Broadloom, Walk-In Closet(s), 4 Pc Ensuite |
| Room 6 | Second | Bedroom 2 | 10.23 | 11.15 | Broadloom, Closet, Window |
| Room 7 | Second | Bedroom 3 | 9.74 | 10.66 | Broadloom, Closet, Window |
| Washroom Type | No. of Pieces | Level |
| Washroom Type 1 | 2 | Main |
| Washroom Type 2 | 4 | Second |
| Washroom Type 3 | 3 | Basement |
| Washroom Type 4 | 0 | |
| Washroom Type 5 | 0 | |
| Washroom Type 6 | 2 | Main |
| Washroom Type 7 | 4 | Second |
| Washroom Type 8 | 3 | Basement |
| Washroom Type 9 | 0 | |
| Washroom Type 10 | 0 |
| Total Area: | 0.00 |
| Property Type: | Att/Row/Townhouse |
| Style: | 2-Storey |
| Exterior: | Brick |
| Garage Type: | Built-In |
| (Parking/)Drive: | Private |
| Drive Parking Spaces: | 2 |
| Park #1 | |
| Parking Type: | Private |
| Park #2 | |
| Parking Type: | Private |
| Pool: | None |
| Approximatly Square Footage: | 1100-1500 |
| CAC Included: | N |
| Water Included: | N |
| Cabel TV Included: | N |
| Common Elements Included: | N |
| Heat Included: | N |
| Parking Included: | N |
| Condo Tax Included: | N |
| Building Insurance Included: | N |
| Fireplace/Stove: | Y |
| Heat Type: | Forced Air |
| Central Air Conditioning: | Central Air |
| Central Vac: | N |
| Laundry Level: | Syste |
| Ensuite Laundry: | F |
| Sewers: | Sewer |
$
%
Years
This calculator is for demonstration purposes only. Always consult a professional
financial advisor before making personal financial decisions.
| Although the information displayed is believed to be accurate, no warranties or representations are made of any kind. |
| FOREST HILL REAL ESTATE INC. |
- Listing -1 of 0
|
|
.jpg?src=Custom)
Mona Bassily
Sales Representative
Dir:
416-315-7728
Bus:
905-889-2200
Fax:
905-889-3322
| Book Showing | Email a Friend |
Jump To:
At a Glance:
| Type: | Freehold - Att/Row/Townhouse |
| Area: | York |
| Municipality: | Richmond Hill |
| Neighbourhood: | Oak Ridges |
| Style: | 2-Storey |
| Lot Size: | x 89.07(Feet) |
| Approximate Age: | |
| Tax: | $4,441.63 |
| Maintenance Fee: | $0 |
| Beds: | 3 |
| Baths: | 4 |
| Garage: | 0 |
| Fireplace: | Y |
| Air Conditioning: | |
| Pool: | None |
Locatin Map:
Payment Calculator:

Listing added to your favorite list
Looking for resale homes?

By agreeing to Terms of Use, you will have ability to search up to 295962 listings and access to richer information than found on REALTOR.ca through my website.

