
$1,049,000
Available - For Sale
Listing ID: E12166800
409 Mortimer Aven , Toronto, M4J 2E8, Toronto
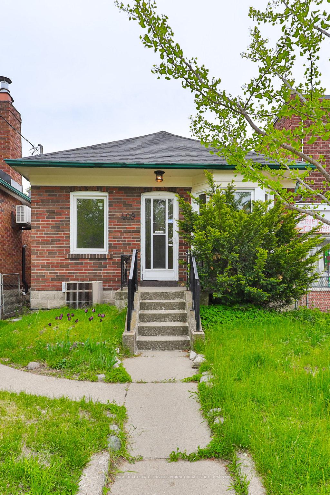
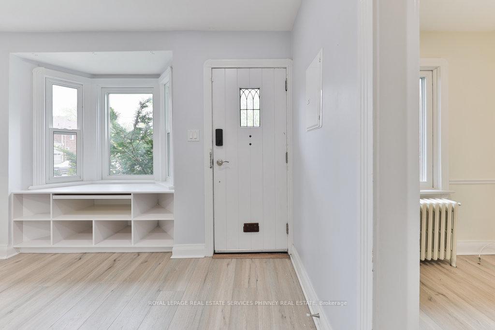
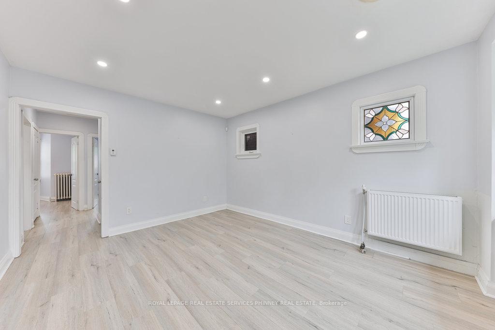
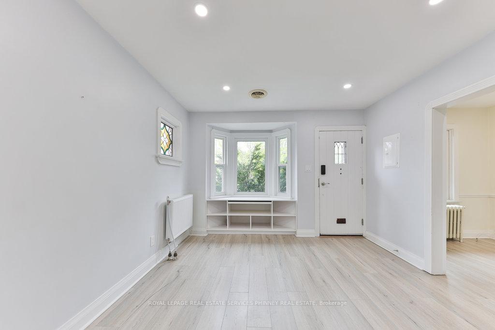
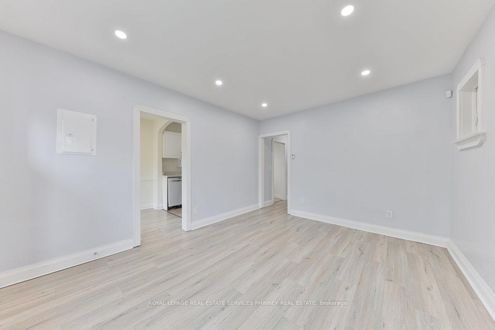
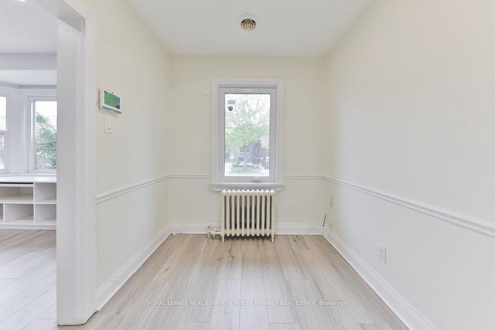
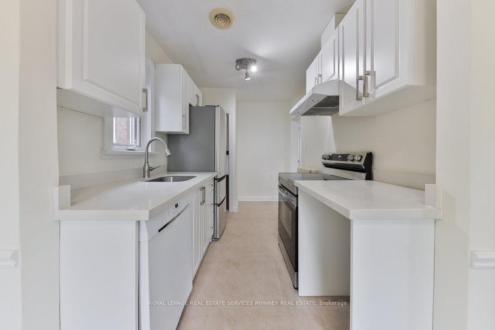
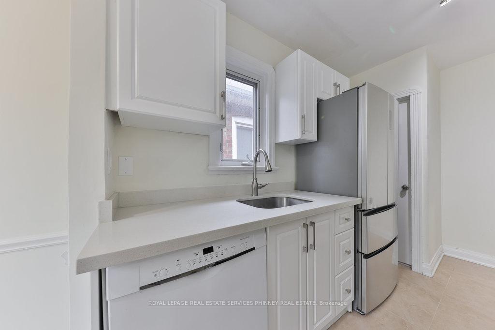
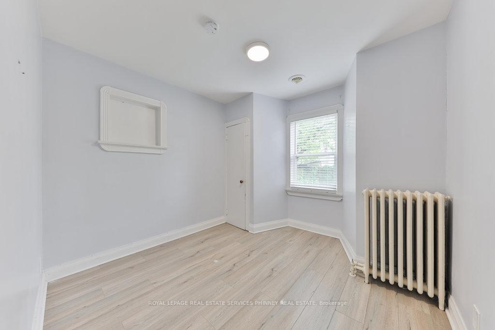
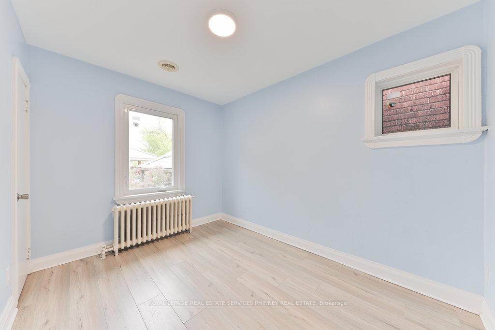
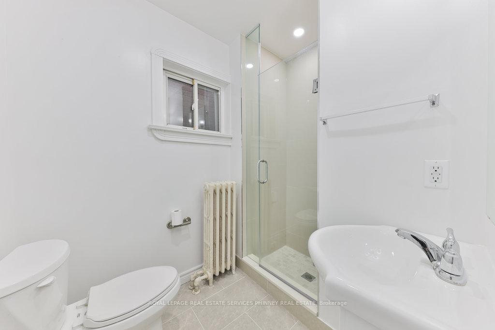
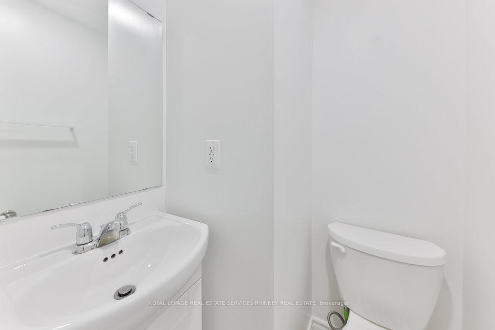

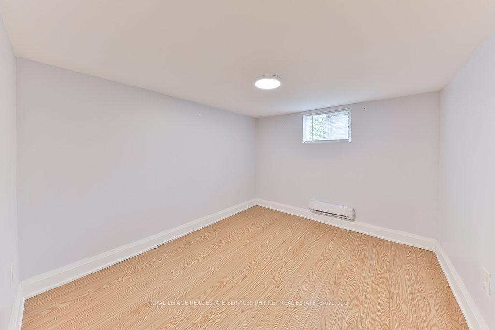
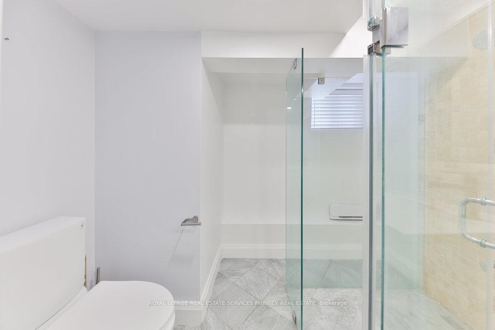
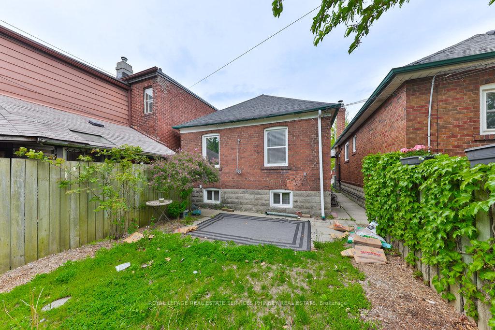
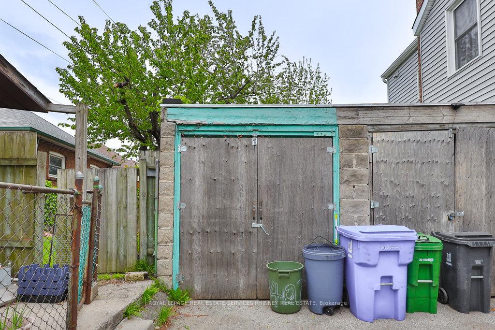
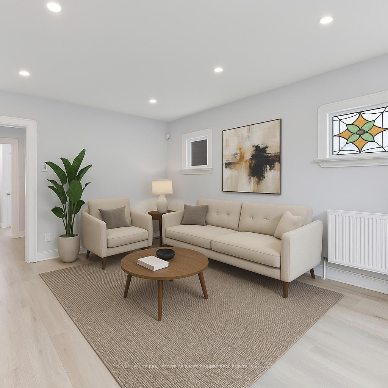
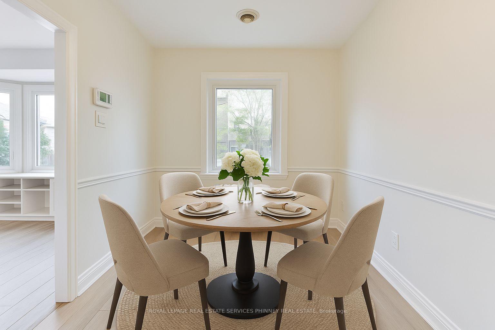
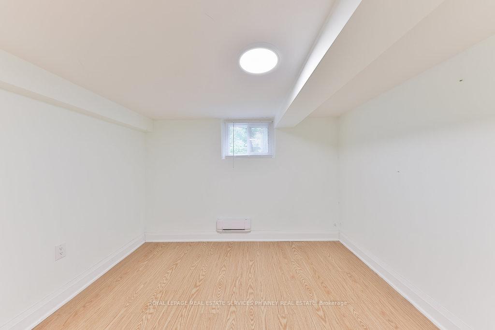
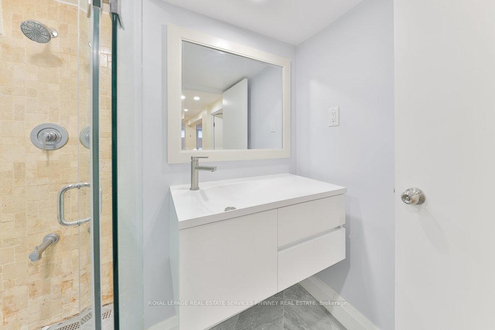
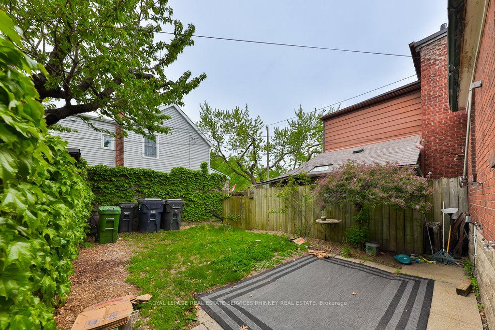
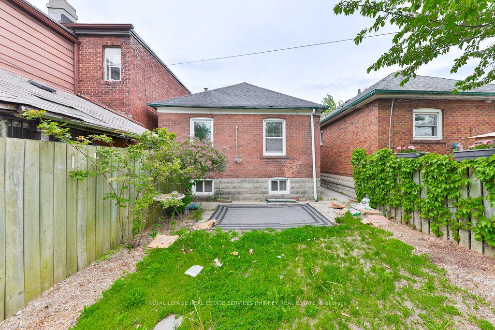























| Renovated bungalow in sought after East York. Nothing to do but move in and enjoy! Perfect home for a first-time Buyer. Welcoming home with newer laminate floors, pot lights, renovated kitchen with granite counter and white cabinetry. Two bedrooms on the main level with sunny south facing windows. The finished lower level offers a separate entrance, 2 bedrooms, a recreation room, a fully renovated 3piece bath and rough-in for laundry. Cute fully fenced backyard perfect for BBQs and get togethers with friends and family. At the rear of the property is a detached garage. Steps to Dieppe Park, TTC at your doorstep, close to schools, Michael Garron Hospital. Newer Roof and Windows. |
| Price | $1,049,000 |
| Taxes: | $4162.56 |
| Occupancy: | Vacant |
| Address: | 409 Mortimer Aven , Toronto, M4J 2E8, Toronto |
| Directions/Cross Streets: | Mortimer/ Greenwood |
| Rooms: | 5 |
| Rooms +: | 3 |
| Bedrooms: | 2 |
| Bedrooms +: | 2 |
| Family Room: | F |
| Basement: | Finished, Separate Ent |
| Level/Floor | Room | Length(ft) | Width(ft) | Descriptions | |
| Room 1 | Main | Living Ro | 15.68 | 11.32 | |
| Room 2 | Main | Dining Ro | 7.35 | 7.08 | |
| Room 3 | Main | Kitchen | 11.58 | 6.99 | |
| Room 4 | Main | Bedroom | 11.25 | 8.5 | |
| Room 5 | Main | Bedroom | 10.17 | 9.91 | |
| Room 6 | Lower | Bedroom | 10.23 | 9.74 | |
| Room 7 | Lower | Bedroom | 10.17 | 8.66 | |
| Room 8 | Lower | Bedroom | 10.82 | 9.25 | |
| Room 9 | Lower | Recreatio | 14.92 | 16.66 |
| Washroom Type | No. of Pieces | Level |
| Washroom Type 1 | 3 | Main |
| Washroom Type 2 | 2 | Main |
| Washroom Type 3 | 3 | Basement |
| Washroom Type 4 | 0 | |
| Washroom Type 5 | 0 | |
| Washroom Type 6 | 3 | Main |
| Washroom Type 7 | 2 | Main |
| Washroom Type 8 | 3 | Basement |
| Washroom Type 9 | 0 | |
| Washroom Type 10 | 0 |
| Total Area: | 0.00 |
| Property Type: | Detached |
| Style: | Bungalow |
| Exterior: | Brick |
| Garage Type: | Detached |
| (Parking/)Drive: | None |
| Drive Parking Spaces: | 0 |
| Park #1 | |
| Parking Type: | None |
| Park #2 | |
| Parking Type: | None |
| Pool: | None |
| Approximatly Square Footage: | 700-1100 |
| Property Features: | Public Trans, Park |
| CAC Included: | N |
| Water Included: | N |
| Cabel TV Included: | N |
| Common Elements Included: | N |
| Heat Included: | N |
| Parking Included: | N |
| Condo Tax Included: | N |
| Building Insurance Included: | N |
| Fireplace/Stove: | N |
| Heat Type: | Radiant |
| Central Air Conditioning: | Central Air |
| Central Vac: | N |
| Laundry Level: | Syste |
| Ensuite Laundry: | F |
| Sewers: | Sewer |
$
%
Years
This calculator is for demonstration purposes only. Always consult a professional
financial advisor before making personal financial decisions.
| Although the information displayed is believed to be accurate, no warranties or representations are made of any kind. |
| ROYAL LEPAGE REAL ESTATE SERVICES PHINNEY REAL ESTATE |
- Listing -1 of 0
|
|
.jpg?src=Custom)
Mona Bassily
Sales Representative
Dir:
416-315-7728
Bus:
905-889-2200
Fax:
905-889-3322
| Book Showing | Email a Friend |
Jump To:
At a Glance:
| Type: | Freehold - Detached |
| Area: | Toronto |
| Municipality: | Toronto E03 |
| Neighbourhood: | Danforth Village-East York |
| Style: | Bungalow |
| Lot Size: | x 80.54(Feet) |
| Approximate Age: | |
| Tax: | $4,162.56 |
| Maintenance Fee: | $0 |
| Beds: | 2+2 |
| Baths: | 3 |
| Garage: | 0 |
| Fireplace: | N |
| Air Conditioning: | |
| Pool: | None |
Locatin Map:
Payment Calculator:

Listing added to your favorite list
Looking for resale homes?

By agreeing to Terms of Use, you will have ability to search up to 295962 listings and access to richer information than found on REALTOR.ca through my website.

