
$969,000
Available - For Sale
Listing ID: S12166796
73 Nottingham Road East , Barrie, L9J 0L3, Simcoe
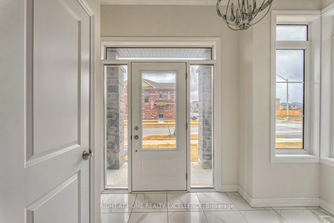
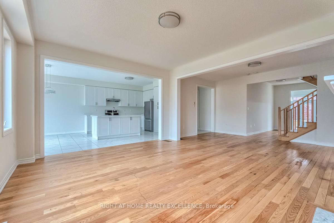
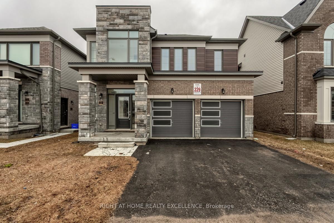
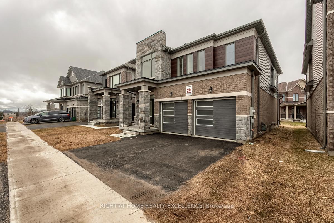
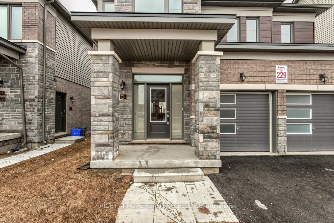
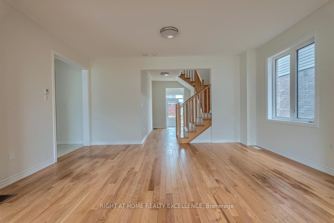
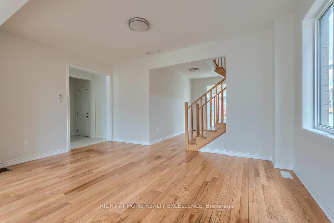
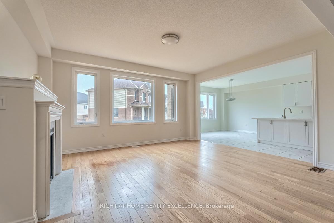
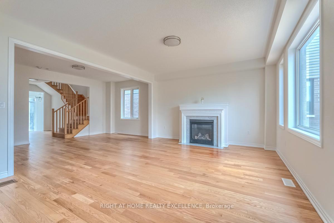
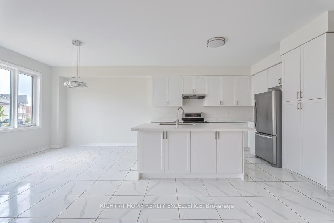
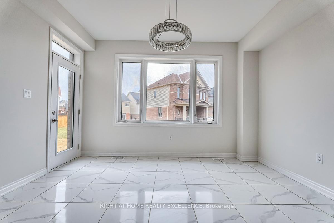
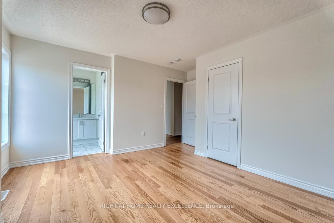
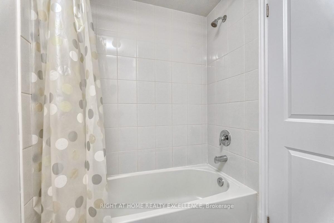
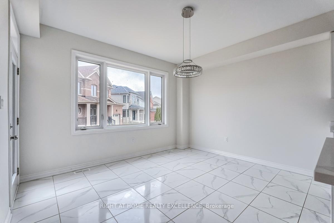
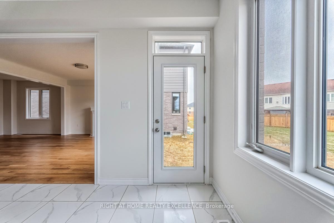
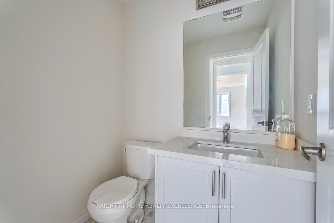
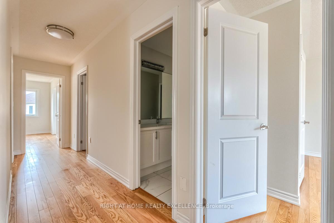
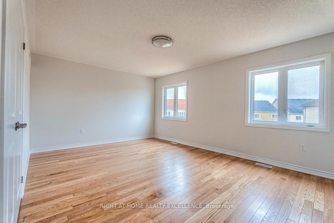

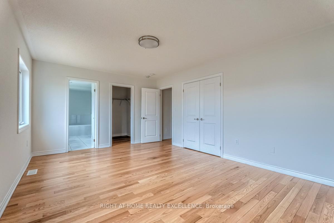
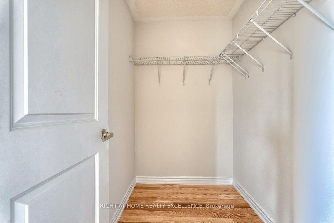
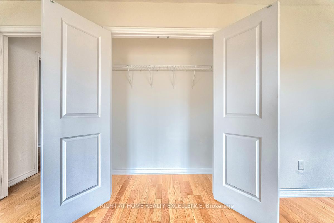
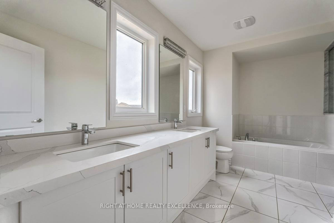
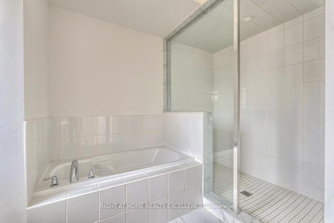
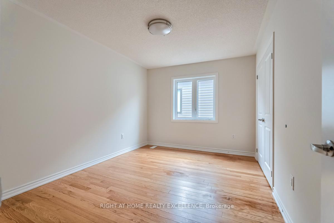
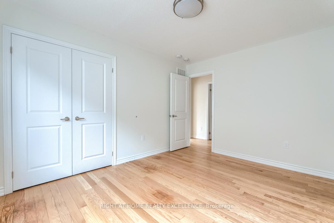
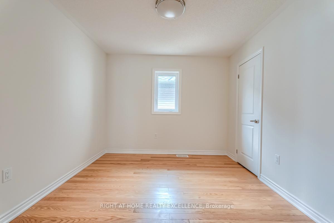
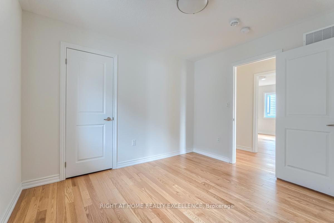
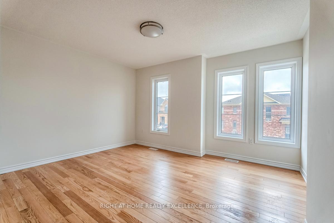
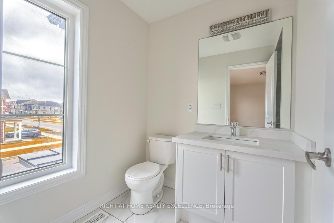

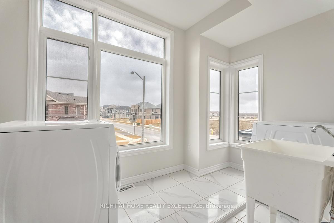
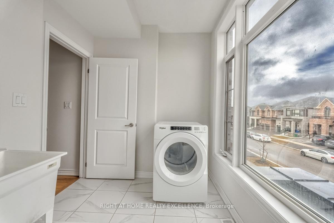
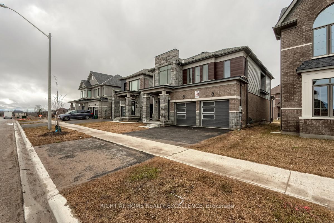
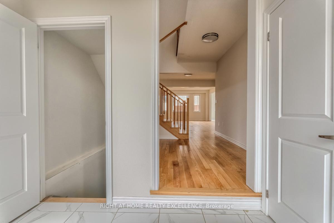
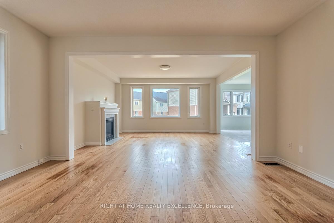
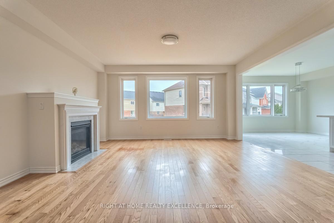
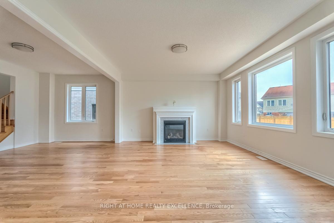
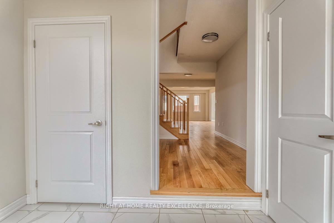
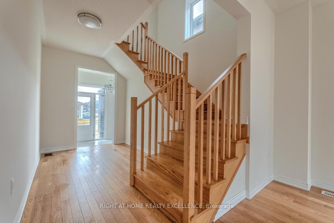
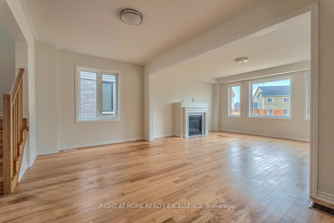
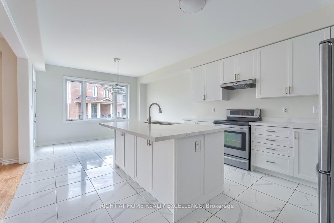
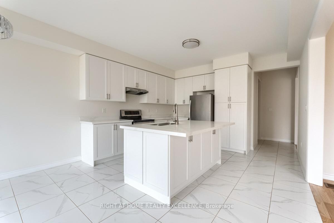
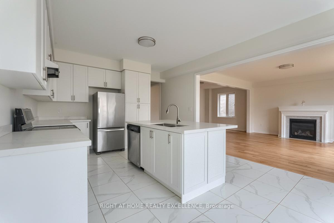
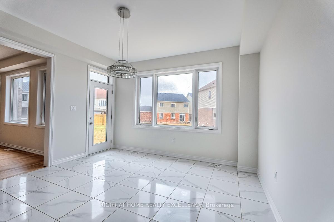
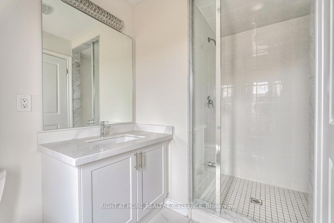

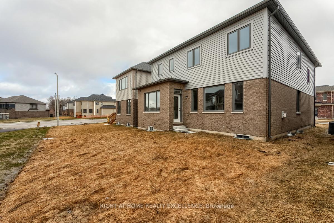
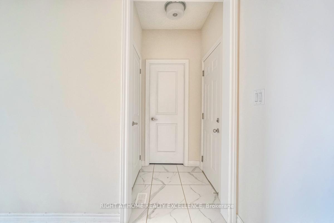

















































| Step into this beautifully maintained 4-bedroom home, where comfort and style come together seamlessly. Filled with natural light, the spacious living areas create a warm and inviting atmosphere perfect for families. The modern kitchen flows effortlessly into the eat-in area and main living spaces, making it ideal for gatherings. Additional features include a rough-in for central vacuum and a cold room for extra storage. Each generously sized bedroom offers ample space for rest and relaxation. The prime bedroom has an ensuite. Located in a quiet, family-friendly neighborhood situated just minutes from Barrie South Go Station, Hwy 400, Costco, parks, beaches, Friday Harbour, and top-notch schools, this home offers both convenience and tranquility. Don't miss your chance to see it-schedule your viewing today! |
| Price | $969,000 |
| Taxes: | $5955.04 |
| Occupancy: | Vacant |
| Address: | 73 Nottingham Road East , Barrie, L9J 0L3, Simcoe |
| Acreage: | < .50 |
| Directions/Cross Streets: | Mapleview Rd & Nottingham Rd |
| Rooms: | 13 |
| Bedrooms: | 4 |
| Bedrooms +: | 0 |
| Family Room: | F |
| Basement: | Unfinished |
| Level/Floor | Room | Length(ft) | Width(ft) | Descriptions | |
| Room 1 | Main | Great Roo | 16.99 | 13.97 | Open Concept |
| Room 2 | Main | Dining Ro | 16.66 | 10.59 | |
| Room 3 | Main | Breakfast | 12.99 | 10.99 | |
| Room 4 | Main | Kitchen | 12.99 | 11.97 | Open Concept |
| Room 5 | Main | Foyer | |||
| Room 6 | Second | Primary B | 17.38 | 12.5 | Hardwood Floor, 5 Pc Ensuite, Panelled |
| Room 7 | Second | Bedroom 2 | 10.99 | 9.97 | Hardwood Floor, Closet, Window |
| Room 8 | Second | Bedroom 3 | 12.89 | 10.99 | Hardwood Floor, Closet, Window |
| Room 9 | Second | Bedroom 4 | 12.99 | 9.97 | Hardwood Floor, Closet, Window |
| Washroom Type | No. of Pieces | Level |
| Washroom Type 1 | 5 | Second |
| Washroom Type 2 | 4 | |
| Washroom Type 3 | 4 | Second |
| Washroom Type 4 | 2 | Main |
| Washroom Type 5 | 0 | |
| Washroom Type 6 | 5 | Second |
| Washroom Type 7 | 4 | |
| Washroom Type 8 | 4 | Second |
| Washroom Type 9 | 2 | Main |
| Washroom Type 10 | 0 | |
| Washroom Type 11 | 5 | Second |
| Washroom Type 12 | 4 | |
| Washroom Type 13 | 4 | Second |
| Washroom Type 14 | 2 | Main |
| Washroom Type 15 | 0 |
| Total Area: | 0.00 |
| Approximatly Age: | 0-5 |
| Property Type: | Detached |
| Style: | 2-Storey |
| Exterior: | Brick, Stone |
| Garage Type: | Built-In |
| (Parking/)Drive: | Private Do |
| Drive Parking Spaces: | 2 |
| Park #1 | |
| Parking Type: | Private Do |
| Park #2 | |
| Parking Type: | Private Do |
| Pool: | None |
| Approximatly Age: | 0-5 |
| Approximatly Square Footage: | 2500-3000 |
| Property Features: | School, Clear View |
| CAC Included: | N |
| Water Included: | N |
| Cabel TV Included: | N |
| Common Elements Included: | N |
| Heat Included: | N |
| Parking Included: | N |
| Condo Tax Included: | N |
| Building Insurance Included: | N |
| Fireplace/Stove: | Y |
| Heat Type: | Forced Air |
| Central Air Conditioning: | None |
| Central Vac: | N |
| Laundry Level: | Syste |
| Ensuite Laundry: | F |
| Sewers: | Sewer |
| Utilities-Cable: | N |
| Utilities-Hydro: | A |
$
%
Years
This calculator is for demonstration purposes only. Always consult a professional
financial advisor before making personal financial decisions.
| Although the information displayed is believed to be accurate, no warranties or representations are made of any kind. |
| RIGHT AT HOME REALTY EXCELLENCE |
- Listing -1 of 0
|
|
.jpg?src=Custom)
Mona Bassily
Sales Representative
Dir:
416-315-7728
Bus:
905-889-2200
Fax:
905-889-3322
| Book Showing | Email a Friend |
Jump To:
At a Glance:
| Type: | Freehold - Detached |
| Area: | Simcoe |
| Municipality: | Barrie |
| Neighbourhood: | Innis-Shore |
| Style: | 2-Storey |
| Lot Size: | x 91.53(Feet) |
| Approximate Age: | 0-5 |
| Tax: | $5,955.04 |
| Maintenance Fee: | $0 |
| Beds: | 4 |
| Baths: | 4 |
| Garage: | 0 |
| Fireplace: | Y |
| Air Conditioning: | |
| Pool: | None |
Locatin Map:
Payment Calculator:

Listing added to your favorite list
Looking for resale homes?

By agreeing to Terms of Use, you will have ability to search up to 295962 listings and access to richer information than found on REALTOR.ca through my website.

