
$1,099,000
Available - For Sale
Listing ID: W12160863
314 Jelinik Terr , Milton, L9T 7M8, Halton
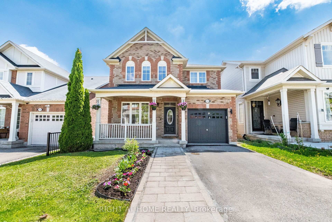
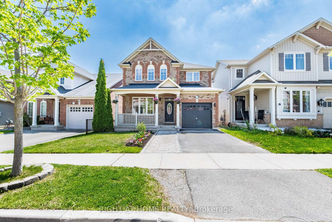
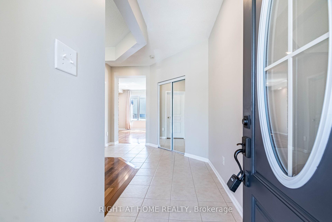
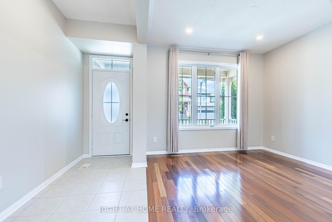

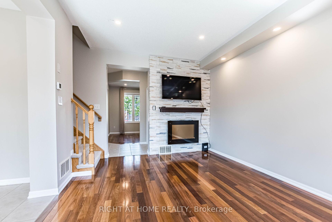
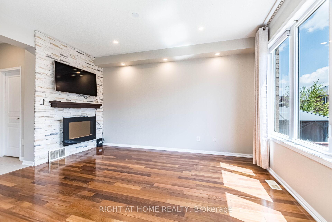
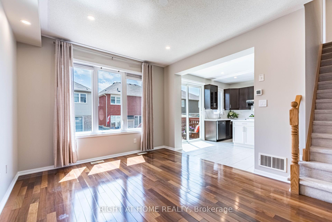
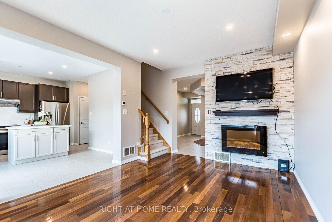
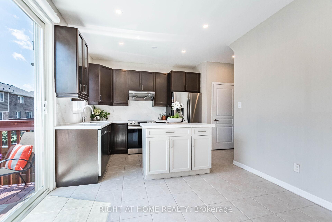
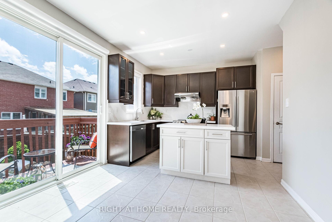
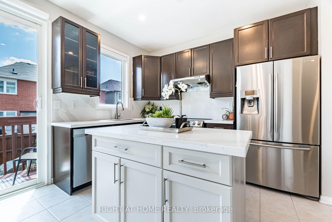
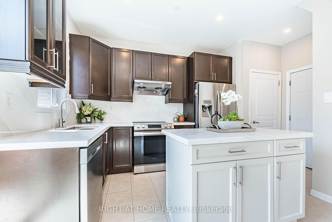
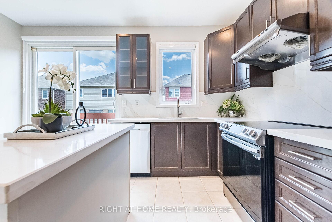
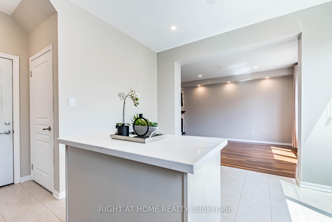
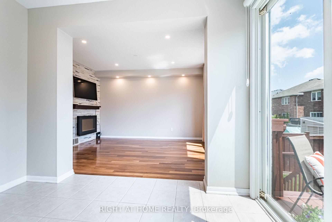
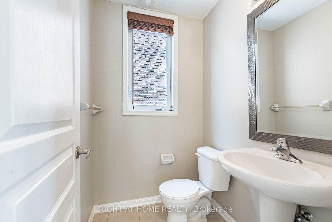
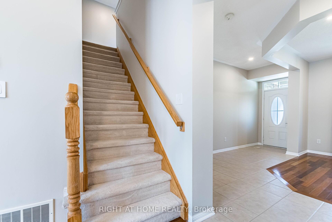
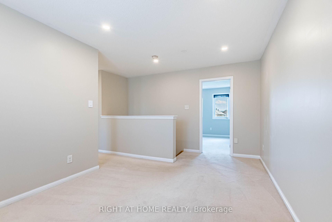

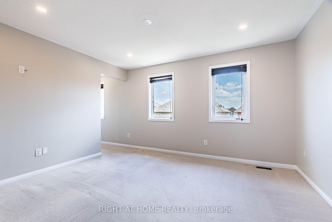
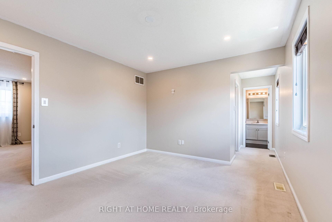
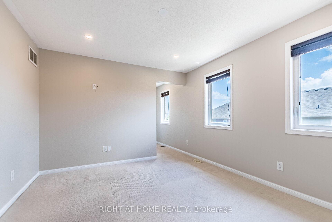
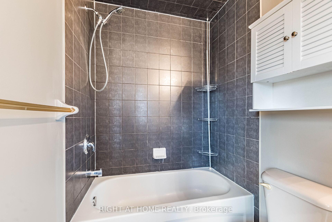
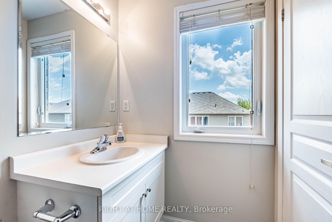
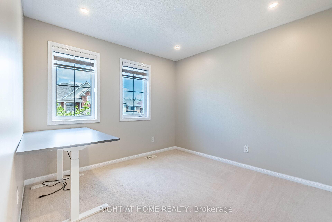
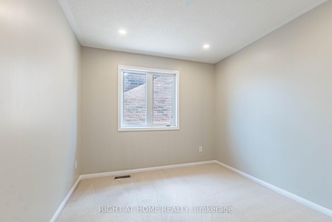
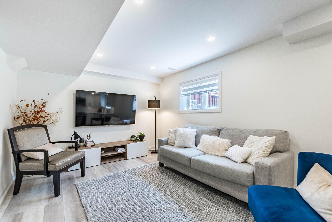
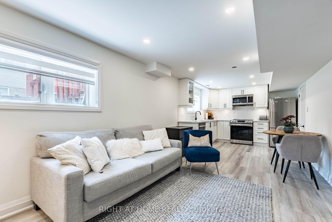

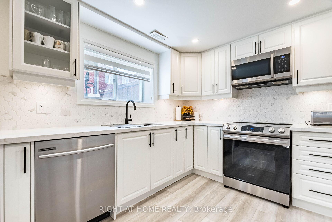
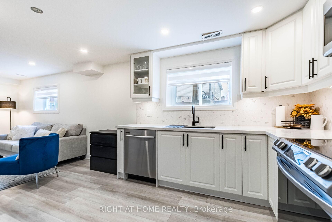
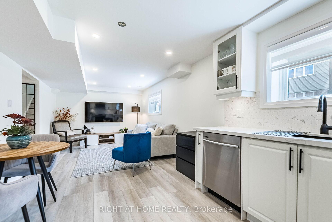
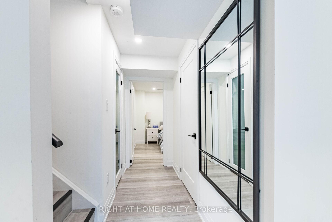
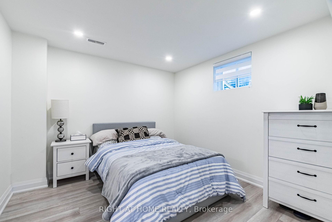
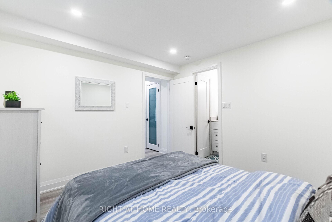
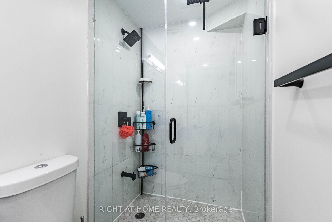
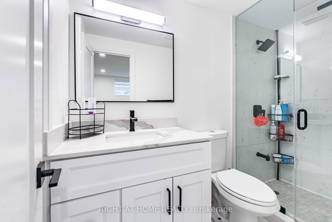
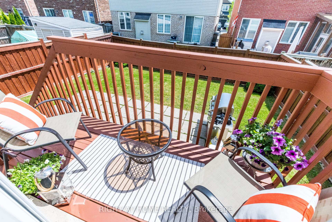
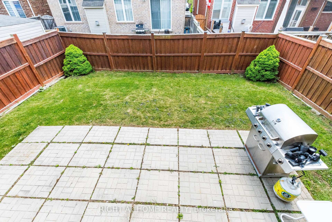
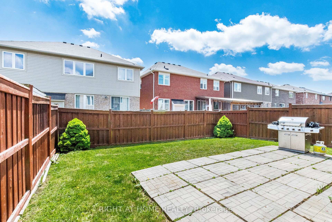
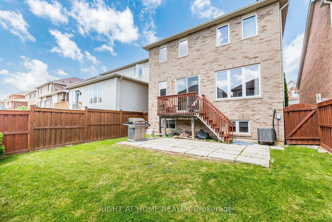


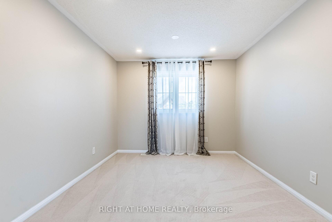
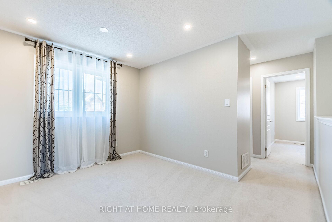
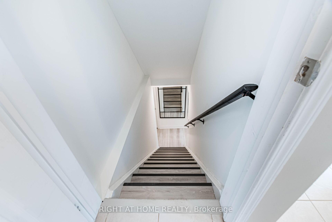
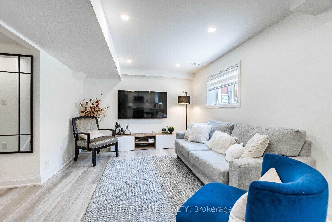
















































| This stunning home offers an exceptional layout, combining comfort, functionality, and smart investment potential. Originally designed as a **4-bedroom**, this property includes a **convertible loft** (easily transformed back into a fourth bedroom) and a **fully finished basement** with separate living space ideal for rental income or extended family. **Key Features:** **Bright & Open Main Living Areas** Separate living and family rooms provide ample space for relaxation and entertaining. **Finished Basement Suite** Includes a bedroom, kitchen, and spacious living room with **private entrance potential** (just add a door to the garage access). Perfect for a mortgage helper or in-law suite! **Large Backyard** A generous outdoor space ready for family gatherings, summer parties, and play. **Flexible Loft Space** Could easily serve as a 4th bedroom, home office, or a creative studio. Don't miss this rare opportunity to own a home designed for both comfortable living **and** financial flexibility. Whether you are growing a family or seeking an income-generating property, this home delivers it all! |
| Price | $1,099,000 |
| Taxes: | $4342.69 |
| Occupancy: | Partial |
| Address: | 314 Jelinik Terr , Milton, L9T 7M8, Halton |
| Directions/Cross Streets: | Derry/Tremaine |
| Rooms: | 7 |
| Bedrooms: | 3 |
| Bedrooms +: | 1 |
| Family Room: | T |
| Basement: | Finished |
| Level/Floor | Room | Length(ft) | Width(ft) | Descriptions | |
| Room 1 | Main | Living Ro | 14.1 | 10.99 | Hardwood Floor |
| Room 2 | Main | Great Roo | 11.48 | 14.76 | Hardwood Floor, Large Window |
| Room 3 | Main | Kitchen | 14.1 | 10.99 | Ceramic Floor, Walk-In Closet(s), Ensuite Bath |
| Room 4 | Main | Dining Ro | 10.99 | 9.97 | Wood, Overlooks Garden, Large Window |
| Room 5 | Second | Primary B | 13.12 | 11.18 | Broadloom, Large Window, Walk-In Closet(s) |
| Room 6 | Second | Bedroom 2 | 10 | 9.58 | Broadloom, Large Window, Closet |
| Room 7 | Second | Bedroom 3 | 10 | 10.86 | Broadloom, Large Window |
| Room 8 | Second | Loft | 10.23 | 12 | |
| Room 9 | Basement | Bedroom | |||
| Room 10 | Basement | Living Ro | |||
| Room 11 | Basement | Kitchen |
| Washroom Type | No. of Pieces | Level |
| Washroom Type 1 | 2 | Main |
| Washroom Type 2 | 4 | Second |
| Washroom Type 3 | 4 | Second |
| Washroom Type 4 | 3 | Basement |
| Washroom Type 5 | 0 | |
| Washroom Type 6 | 2 | Main |
| Washroom Type 7 | 4 | Second |
| Washroom Type 8 | 4 | Second |
| Washroom Type 9 | 3 | Basement |
| Washroom Type 10 | 0 |
| Total Area: | 0.00 |
| Approximatly Age: | 6-15 |
| Property Type: | Detached |
| Style: | 2-Storey |
| Exterior: | Brick |
| Garage Type: | Attached |
| (Parking/)Drive: | Private |
| Drive Parking Spaces: | 2 |
| Park #1 | |
| Parking Type: | Private |
| Park #2 | |
| Parking Type: | Private |
| Pool: | None |
| Approximatly Age: | 6-15 |
| Approximatly Square Footage: | 1500-2000 |
| CAC Included: | N |
| Water Included: | N |
| Cabel TV Included: | N |
| Common Elements Included: | N |
| Heat Included: | N |
| Parking Included: | N |
| Condo Tax Included: | N |
| Building Insurance Included: | N |
| Fireplace/Stove: | N |
| Heat Type: | Forced Air |
| Central Air Conditioning: | Central Air |
| Central Vac: | N |
| Laundry Level: | Syste |
| Ensuite Laundry: | F |
| Sewers: | Sewer |
$
%
Years
This calculator is for demonstration purposes only. Always consult a professional
financial advisor before making personal financial decisions.
| Although the information displayed is believed to be accurate, no warranties or representations are made of any kind. |
| RIGHT AT HOME REALTY |
- Listing -1 of 0
|
|
.jpg?src=Custom)
Mona Bassily
Sales Representative
Dir:
416-315-7728
Bus:
905-889-2200
Fax:
905-889-3322
| Virtual Tour | Book Showing | Email a Friend |
Jump To:
At a Glance:
| Type: | Freehold - Detached |
| Area: | Halton |
| Municipality: | Milton |
| Neighbourhood: | 1036 - SC Scott |
| Style: | 2-Storey |
| Lot Size: | x 88.58(Feet) |
| Approximate Age: | 6-15 |
| Tax: | $4,342.69 |
| Maintenance Fee: | $0 |
| Beds: | 3+1 |
| Baths: | 4 |
| Garage: | 0 |
| Fireplace: | N |
| Air Conditioning: | |
| Pool: | None |
Locatin Map:
Payment Calculator:

Listing added to your favorite list
Looking for resale homes?

By agreeing to Terms of Use, you will have ability to search up to 295962 listings and access to richer information than found on REALTOR.ca through my website.

