
$12,800,000
Available - For Sale
Listing ID: W12165042
4472 ESCARPMENT Driv , Burlington, L7M 0T8, Halton
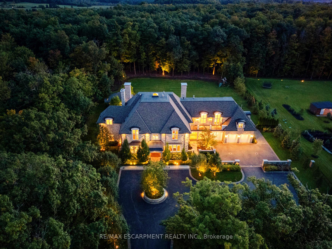
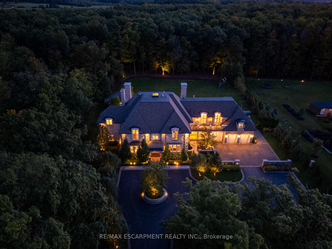
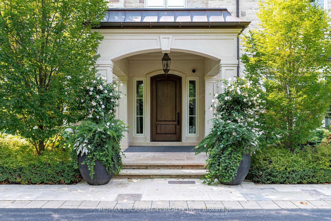
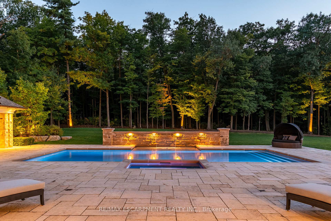
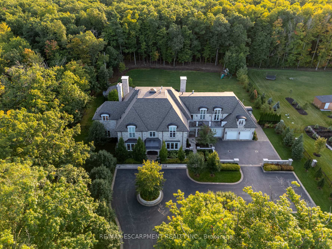
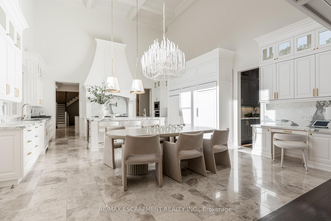
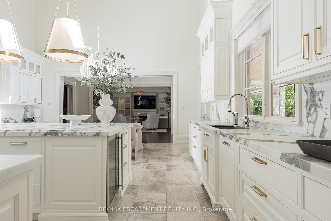
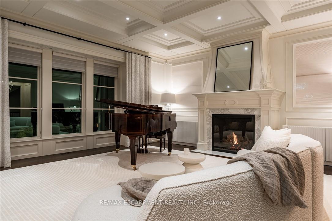
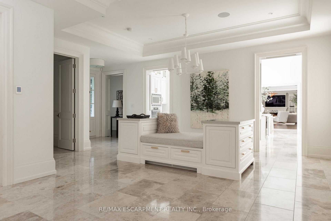
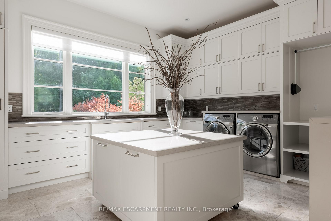
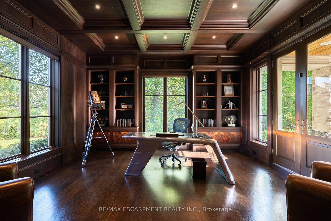
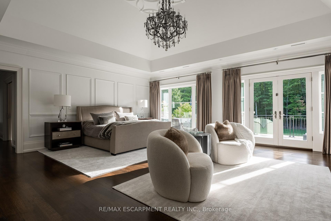
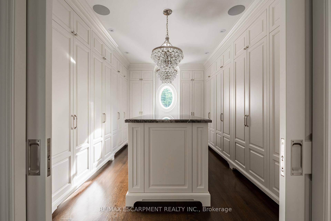
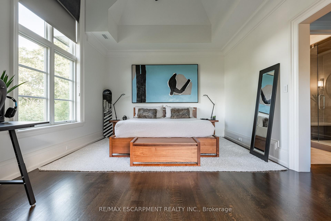
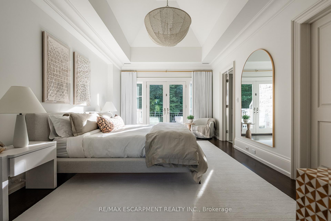
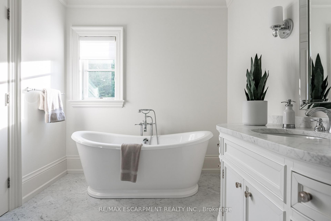
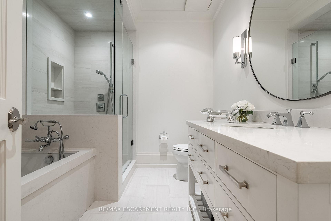
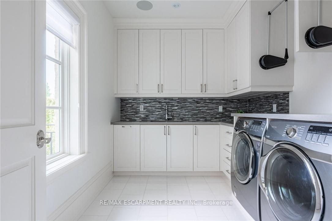
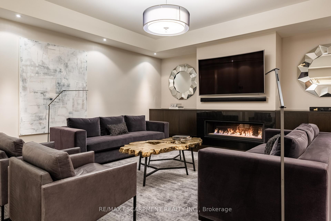
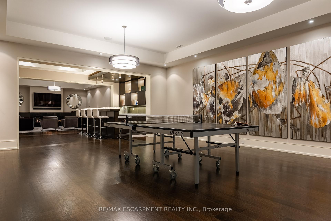
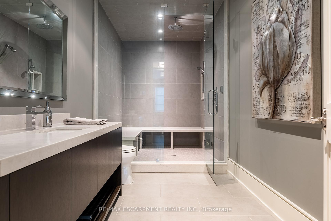
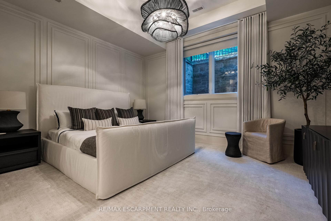
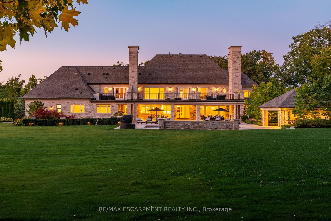
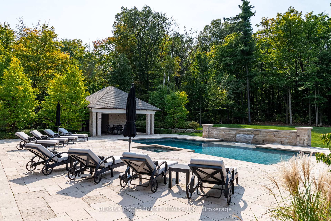
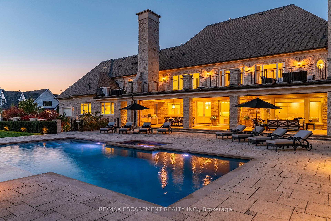
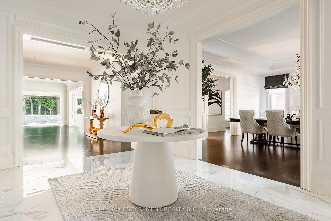
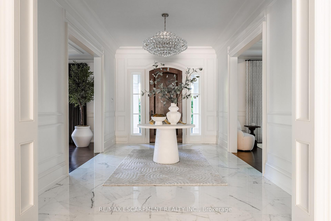
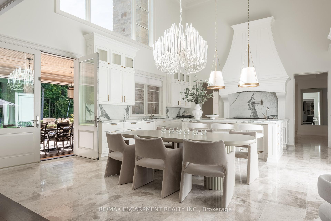
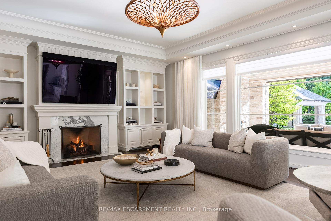
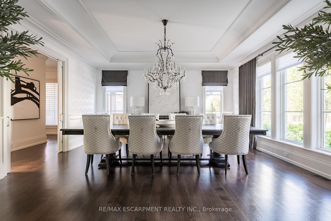
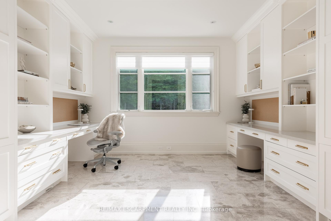
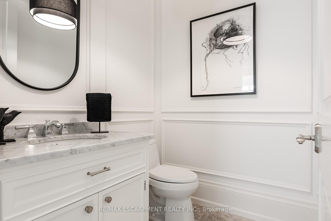
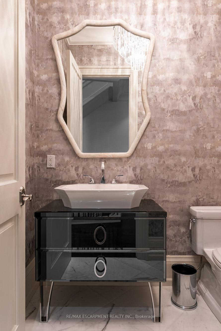
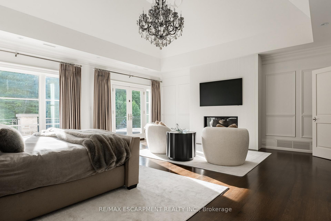
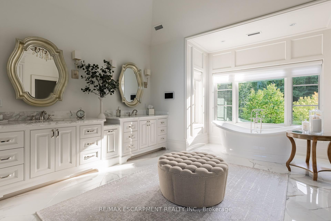
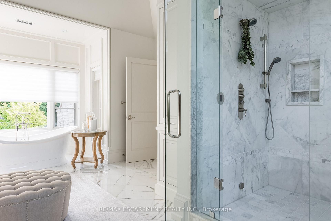
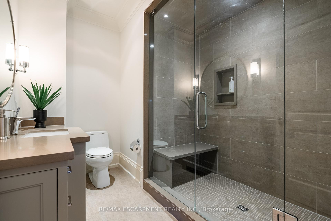
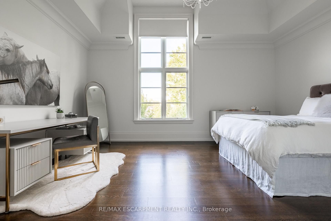
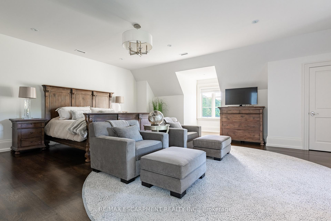
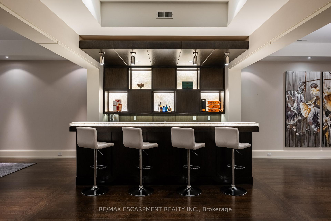
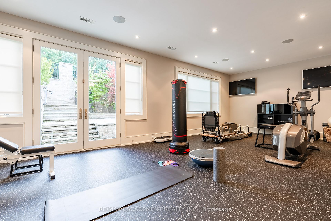
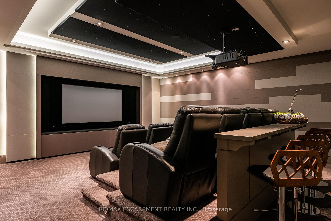
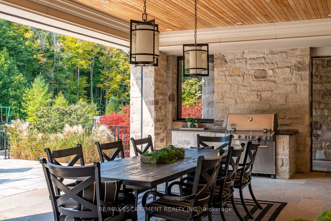
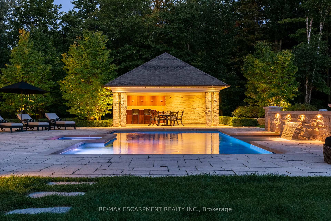
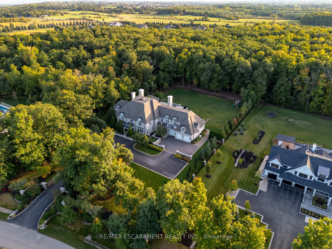















































| Bespoke. Breathtaking. Refined. Welcome to 4472 Escarpment Drive - an extraordinary residence that redefines luxury living. Nestled on over 2 acres in the exclusive enclave of The Bluffs in Burlington and near the Bruce Trail, this fully furnished, custom estate was masterfully crafted with no detail overlooked and no expense spared. Boasting more than 15,000 square feet of sophisticated living space, this home offers 6+1 bedrooms, 11 bathrooms, an elevator and a showstopping two-storey gourmet kitchen with an adjoining servery - thoughtfully equipped to meet the highest culinary standards. The formal dining area is perfect for elegant entertaining, while the primary retreat offers a sanctuary of comfort with a gas fireplace, a spa-inspired ensuite with steam and private balcony access. Designed for both lavish entertaining and everyday living, the home features multiple indoor and outdoor gathering spaces, including an outdoor bar, saltwater gunite pool, two hot tubs, pavilion, indoor bar, lounge, and theatre room. Fitness and recreation enthusiasts will enjoy two private gyms, a games room and a nanny suite. The oversized, heated five-car garage offers inside entry, making every departure and return effortless. Total privacy, lush natural surroundings and proximity to Burlington's best amenities create the ultimate balance of serenity and convenience. A rare opportunity to live without compromise - where every moment is elevated, and every detail inspires. |
| Price | $12,800,000 |
| Taxes: | $40855.88 |
| Occupancy: | Owner |
| Address: | 4472 ESCARPMENT Driv , Burlington, L7M 0T8, Halton |
| Acreage: | 2-4.99 |
| Directions/Cross Streets: | GUELPH LINE/ESCARPMENT DRIVE |
| Rooms: | 26 |
| Bedrooms: | 6 |
| Bedrooms +: | 1 |
| Family Room: | T |
| Basement: | Full, Walk-Up |
| Level/Floor | Room | Length(ft) | Width(ft) | Descriptions | |
| Room 1 | Main | Kitchen | 24.99 | 20.01 | |
| Room 2 | Main | Other | 19.48 | 10 | |
| Room 3 | Main | Living Ro | 21.16 | 18.01 | |
| Room 4 | Main | Laundry | 15.09 | 13.25 | |
| Room 5 | Main | Dining Ro | 21.25 | 18.01 | |
| Room 6 | Main | Family Ro | 24.83 | 20.01 | |
| Room 7 | Main | Office | 13.74 | 13.25 | |
| Room 8 | Second | Primary B | 22.93 | 20.01 | |
| Room 9 | Second | Bedroom 2 | 17.84 | 13.48 | |
| Room 10 | Second | Bedroom 3 | 17.84 | 13.58 | |
| Room 11 | Second | Bedroom 4 | 17.84 | 12.92 | |
| Room 12 | Second | Bedroom 5 | 20.01 | 12.17 | |
| Room 13 | Second | Other | 22.17 | 18.93 | |
| Room 14 | Lower | Recreatio | 19.48 | 12.99 | |
| Room 15 | Lower | Game Room | 24.34 | 19.48 |
| Washroom Type | No. of Pieces | Level |
| Washroom Type 1 | 2 | Main |
| Washroom Type 2 | 5 | Upper |
| Washroom Type 3 | 4 | Upper |
| Washroom Type 4 | 3 | Upper |
| Washroom Type 5 | 4 | Lower |
| Washroom Type 6 | 2 | Main |
| Washroom Type 7 | 5 | Upper |
| Washroom Type 8 | 4 | Upper |
| Washroom Type 9 | 3 | Upper |
| Washroom Type 10 | 4 | Lower |
| Total Area: | 0.00 |
| Approximatly Age: | 6-15 |
| Property Type: | Detached |
| Style: | 2-Storey |
| Exterior: | Other, Stone |
| Garage Type: | Attached |
| (Parking/)Drive: | Inside Ent |
| Drive Parking Spaces: | 10 |
| Park #1 | |
| Parking Type: | Inside Ent |
| Park #2 | |
| Parking Type: | Inside Ent |
| Park #3 | |
| Parking Type: | Private |
| Pool: | Inground |
| Approximatly Age: | 6-15 |
| Approximatly Square Footage: | 5000 + |
| Property Features: | Greenbelt/Co, Level |
| CAC Included: | N |
| Water Included: | N |
| Cabel TV Included: | N |
| Common Elements Included: | N |
| Heat Included: | N |
| Parking Included: | N |
| Condo Tax Included: | N |
| Building Insurance Included: | N |
| Fireplace/Stove: | Y |
| Heat Type: | Forced Air |
| Central Air Conditioning: | Central Air |
| Central Vac: | Y |
| Laundry Level: | Syste |
| Ensuite Laundry: | F |
| Elevator Lift: | True |
| Sewers: | Septic |
| Water: | Drilled W |
| Water Supply Types: | Drilled Well |
$
%
Years
This calculator is for demonstration purposes only. Always consult a professional
financial advisor before making personal financial decisions.
| Although the information displayed is believed to be accurate, no warranties or representations are made of any kind. |
| RE/MAX ESCARPMENT REALTY INC. |
- Listing -1 of 0
|
|
.jpg?src=Custom)
Mona Bassily
Sales Representative
Dir:
416-315-7728
Bus:
905-889-2200
Fax:
905-889-3322
| Virtual Tour | Book Showing | Email a Friend |
Jump To:
At a Glance:
| Type: | Freehold - Detached |
| Area: | Halton |
| Municipality: | Burlington |
| Neighbourhood: | Rural Burlington |
| Style: | 2-Storey |
| Lot Size: | x 436.04(Feet) |
| Approximate Age: | 6-15 |
| Tax: | $40,855.88 |
| Maintenance Fee: | $0 |
| Beds: | 6+1 |
| Baths: | 9 |
| Garage: | 0 |
| Fireplace: | Y |
| Air Conditioning: | |
| Pool: | Inground |
Locatin Map:
Payment Calculator:

Listing added to your favorite list
Looking for resale homes?

By agreeing to Terms of Use, you will have ability to search up to 295962 listings and access to richer information than found on REALTOR.ca through my website.

