
$798,888
Available - For Sale
Listing ID: N12166409
2662 Bur Oak Aven , Markham, L6B 1J1, York
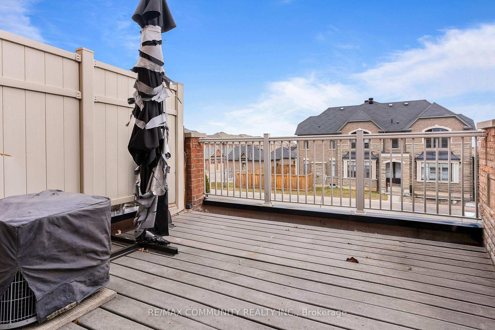
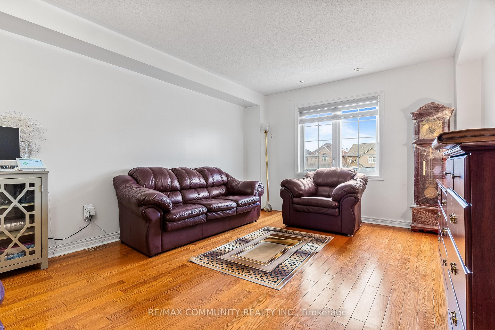
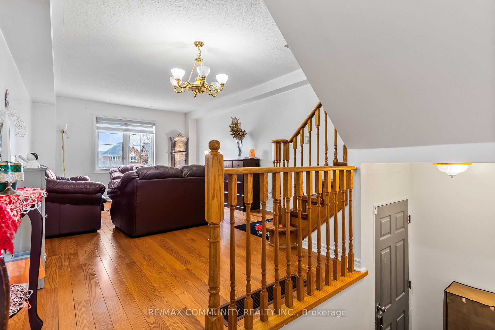
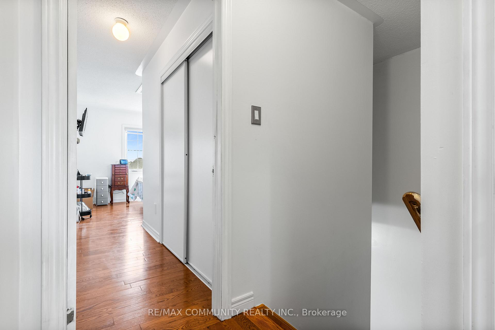
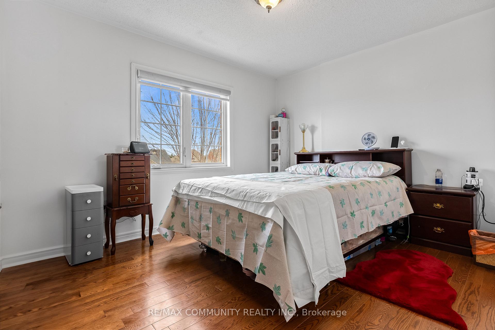
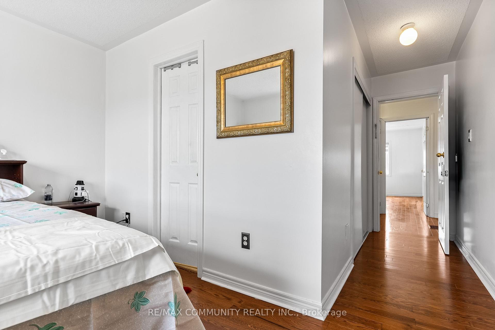

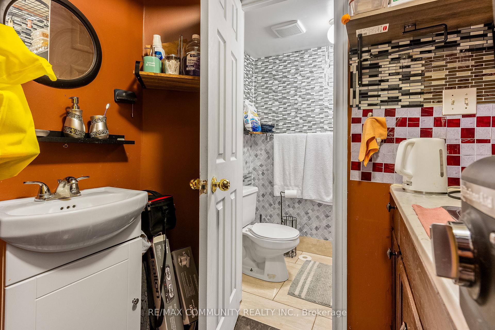
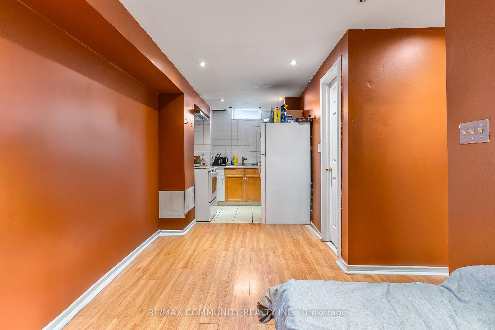
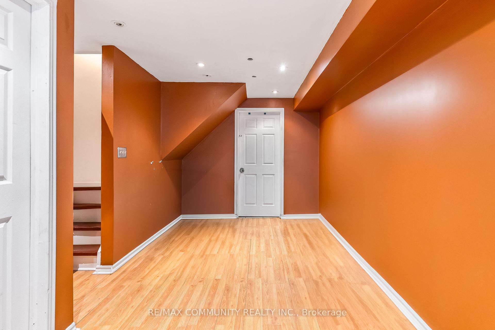

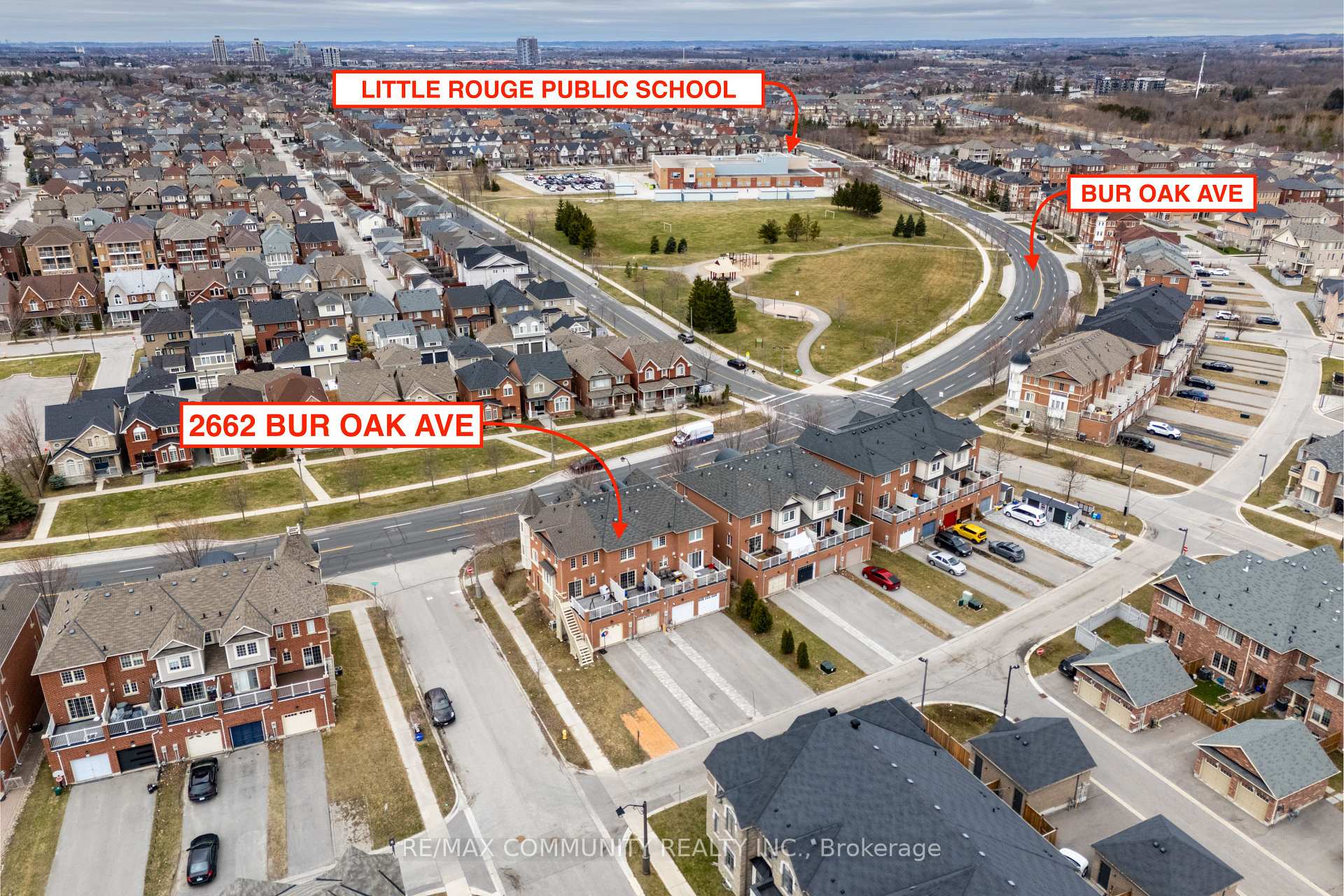
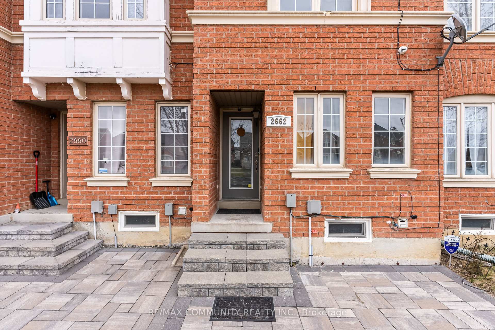
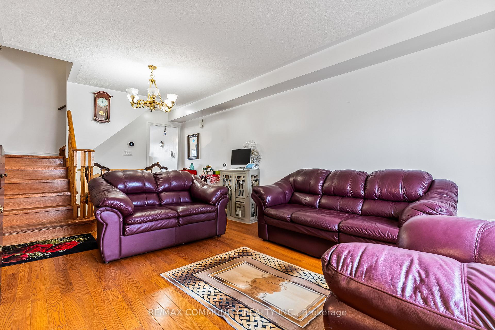
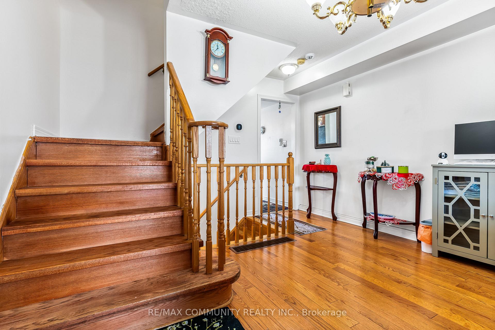
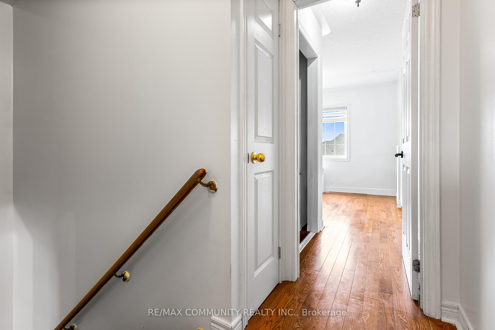
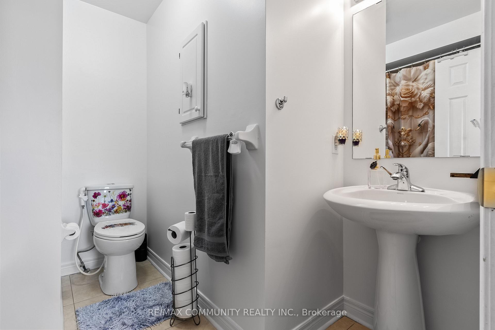
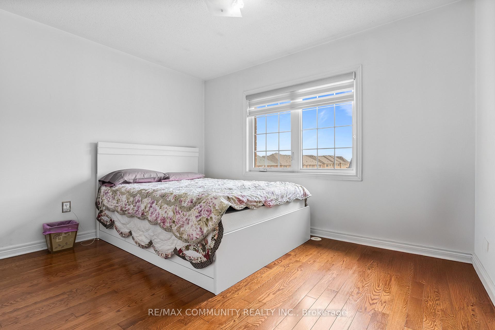
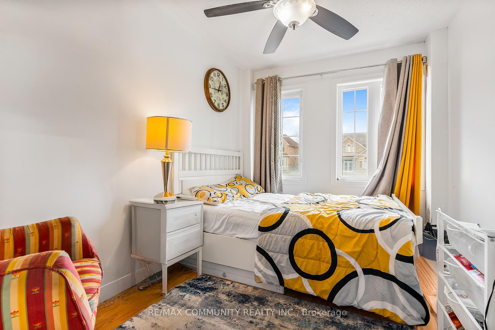
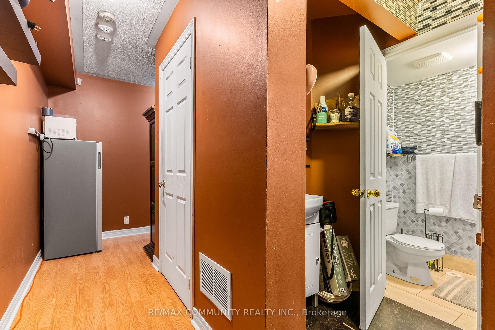
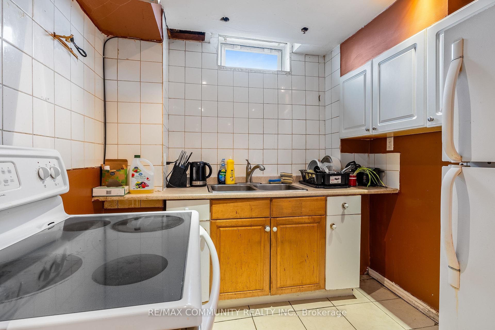
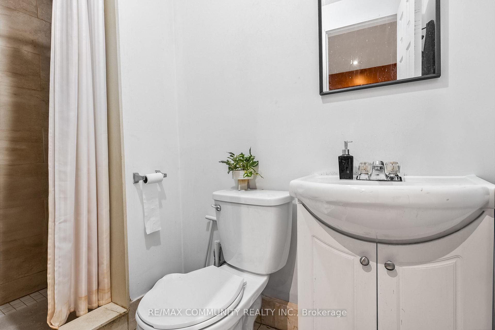

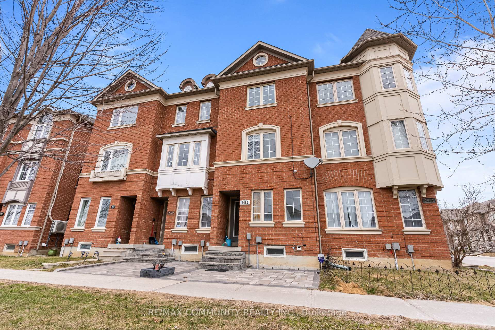
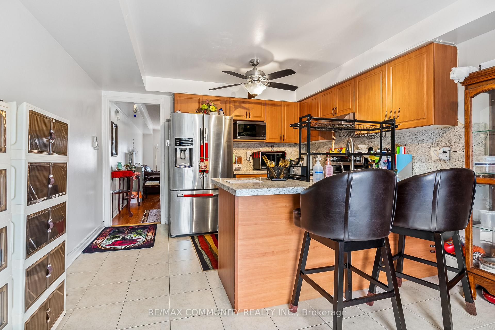
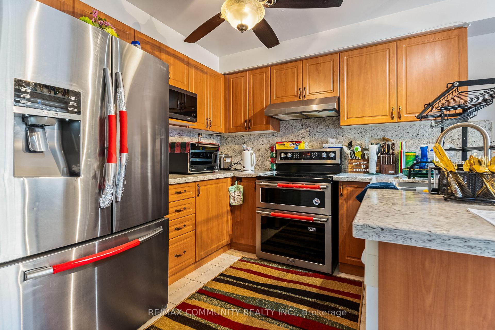




























| One-of-a-kind FREEHOLD Townhouse in Cornell, Markham***Potential for 3 Sets of Tenants***Live in 1 & Rent the Other 2***2 Full Kitchens & 1 Kitchenette***4 Showers in the Property***3 Bedrooms Plus Finished Basement Can be a Bachelor Apartment***Upper Level Unit Features 2 Spacious Bedrooms w/ a 4pc Ensuite & 3pc Ensuite, Respectively - Kitchen Has S/S Appliances, Breakfast Bar & W/O to Private Sundeck***Ground Floor Unit Has Large Bedroom w/ Own Full Bathroom & Kitchenette***Basement Has a Full Kitchen, 3pc Bath w/ an Open Concept Rec Area***Separate Laundry for Upper Unit & Basement***Access to Garage from Inside***Great Location!***Short Drive to Markham Stouffville Hospital & Cornell Community Centre***Markham Go Station is Nearby Along w/ Public Transit***Long Driveway for Ample Parking***Property Will Be Vacant at Closing - Tenants have signed N11 - Moving out by end of June 2025*** |
| Price | $798,888 |
| Taxes: | $3334.26 |
| Occupancy: | Owner+T |
| Address: | 2662 Bur Oak Aven , Markham, L6B 1J1, York |
| Directions/Cross Streets: | 16th Ave. & Bur Oak Ave. |
| Rooms: | 7 |
| Rooms +: | 2 |
| Bedrooms: | 3 |
| Bedrooms +: | 0 |
| Family Room: | F |
| Basement: | Apartment, Finished |
| Level/Floor | Room | Length(ft) | Width(ft) | Descriptions | |
| Room 1 | Ground | Bedroom 3 | 10.86 | 8.04 | Large Window, Closet |
| Room 2 | Second | Kitchen | 16.17 | 11.97 | Stainless Steel Appl, Breakfast Bar, Combined w/Br |
| Room 3 | Second | Breakfast | 16.17 | 11.97 | W/O To Sundeck, Open Concept, Combined w/Kitchen |
| Room 4 | Second | Living Ro | 22.47 | 12.1 | Hardwood Floor, Large Window, Combined w/Dining |
| Room 5 | Second | Dining Ro | 22.47 | 12.1 | Hardwood Floor, Large Window, Combined w/Living |
| Room 6 | Third | Primary B | 19.02 | 12.46 | 4 Pc Ensuite, Double Closet, Hardwood Floor |
| Room 7 | Third | Bedroom 2 | 14.1 | 12.04 | 3 Pc Ensuite, Hardwood Floor, Large Window |
| Room 8 | Basement | Kitchen | 22.5 | 8.04 | Double Sink, Laminate, Combined w/Rec |
| Room 9 | Basement | Recreatio | 22.5 | 8.04 | 3 Pc Bath, Open Concept |
| Washroom Type | No. of Pieces | Level |
| Washroom Type 1 | 3 | Ground |
| Washroom Type 2 | 4 | Third |
| Washroom Type 3 | 3 | Third |
| Washroom Type 4 | 3 | Basement |
| Washroom Type 5 | 0 | |
| Washroom Type 6 | 3 | Ground |
| Washroom Type 7 | 4 | Third |
| Washroom Type 8 | 3 | Third |
| Washroom Type 9 | 3 | Basement |
| Washroom Type 10 | 0 |
| Total Area: | 0.00 |
| Approximatly Age: | 16-30 |
| Property Type: | Att/Row/Townhouse |
| Style: | 3-Storey |
| Exterior: | Brick |
| Garage Type: | Built-In |
| (Parking/)Drive: | Private |
| Drive Parking Spaces: | 3 |
| Park #1 | |
| Parking Type: | Private |
| Park #2 | |
| Parking Type: | Private |
| Pool: | None |
| Approximatly Age: | 16-30 |
| Approximatly Square Footage: | 1100-1500 |
| Property Features: | Hospital, Place Of Worship |
| CAC Included: | N |
| Water Included: | N |
| Cabel TV Included: | N |
| Common Elements Included: | N |
| Heat Included: | N |
| Parking Included: | N |
| Condo Tax Included: | N |
| Building Insurance Included: | N |
| Fireplace/Stove: | N |
| Heat Type: | Forced Air |
| Central Air Conditioning: | Central Air |
| Central Vac: | N |
| Laundry Level: | Syste |
| Ensuite Laundry: | F |
| Elevator Lift: | False |
| Sewers: | Sewer |
| Utilities-Cable: | A |
| Utilities-Hydro: | Y |
$
%
Years
This calculator is for demonstration purposes only. Always consult a professional
financial advisor before making personal financial decisions.
| Although the information displayed is believed to be accurate, no warranties or representations are made of any kind. |
| RE/MAX COMMUNITY REALTY INC. |
- Listing -1 of 0
|
|
.jpg?src=Custom)
Mona Bassily
Sales Representative
Dir:
416-315-7728
Bus:
905-889-2200
Fax:
905-889-3322
| Virtual Tour | Book Showing | Email a Friend |
Jump To:
At a Glance:
| Type: | Freehold - Att/Row/Townhouse |
| Area: | York |
| Municipality: | Markham |
| Neighbourhood: | Cornell |
| Style: | 3-Storey |
| Lot Size: | x 108.27(Feet) |
| Approximate Age: | 16-30 |
| Tax: | $3,334.26 |
| Maintenance Fee: | $0 |
| Beds: | 3 |
| Baths: | 4 |
| Garage: | 0 |
| Fireplace: | N |
| Air Conditioning: | |
| Pool: | None |
Locatin Map:
Payment Calculator:

Listing added to your favorite list
Looking for resale homes?

By agreeing to Terms of Use, you will have ability to search up to 295962 listings and access to richer information than found on REALTOR.ca through my website.

