
$1,199,999
Available - For Sale
Listing ID: W12166756
4302 Bacchus Cres , Mississauga, L4W 2Y3, Peel
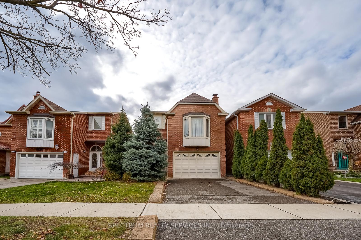
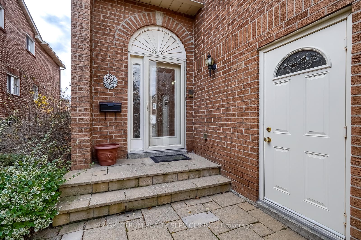
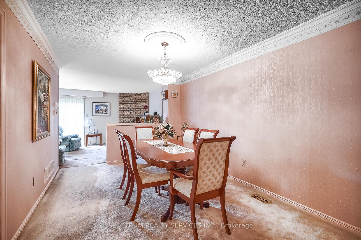
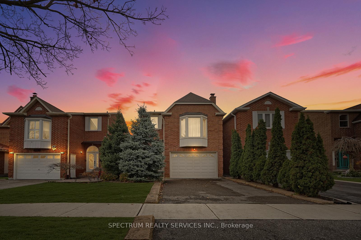
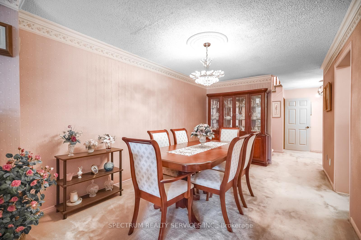
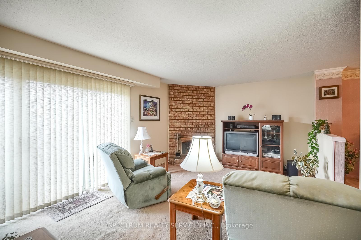
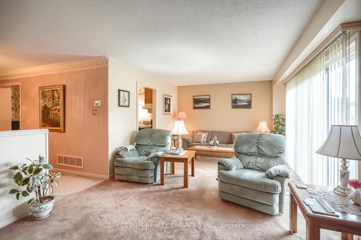
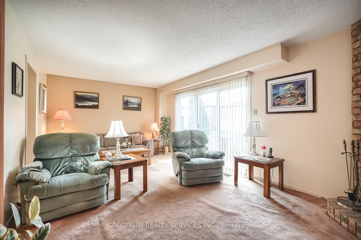
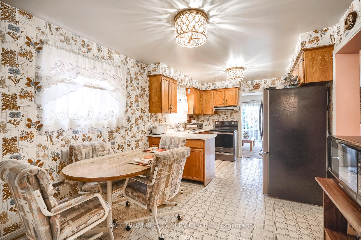
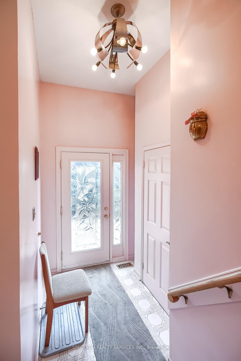
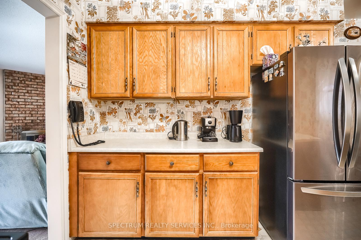
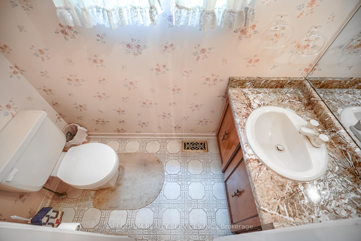
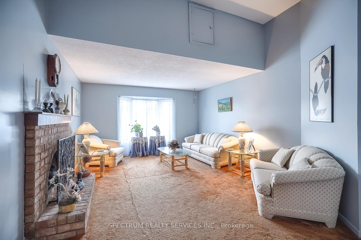
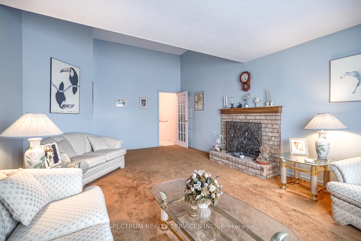
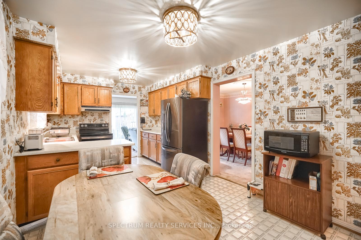
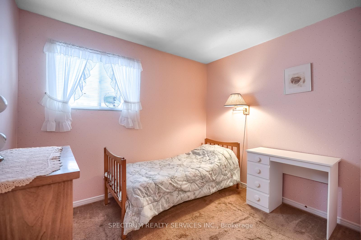
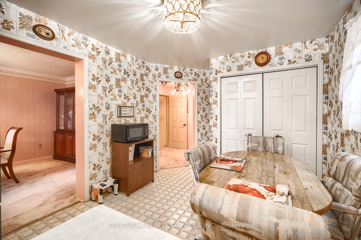
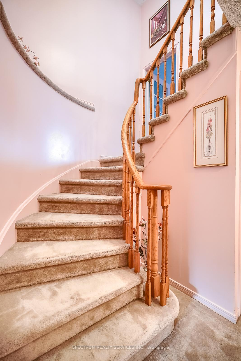
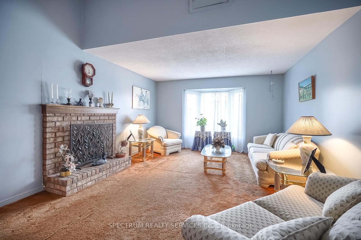
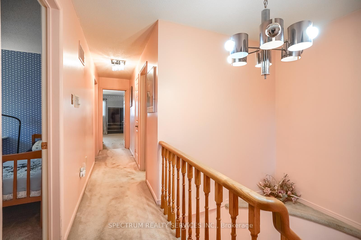
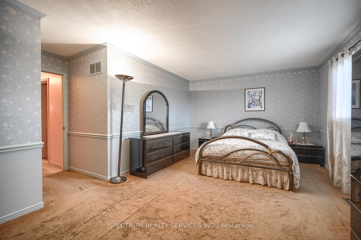
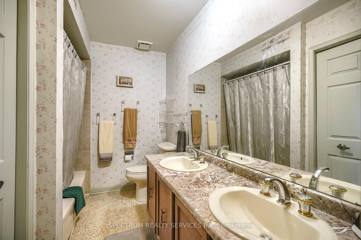
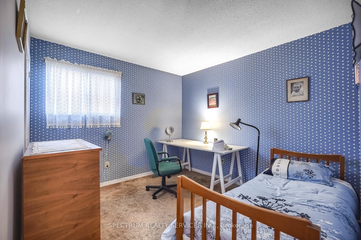
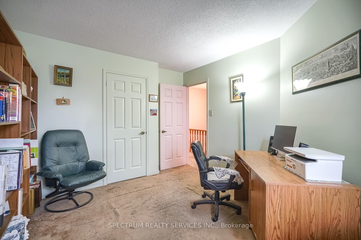
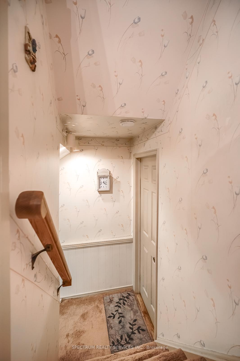
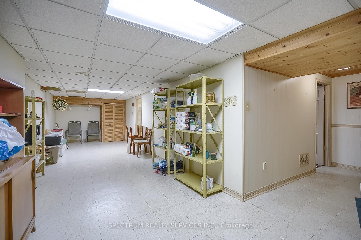
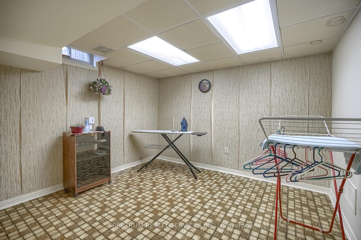
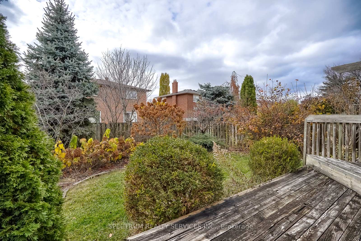
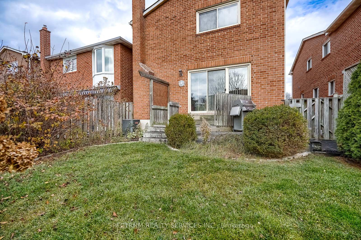
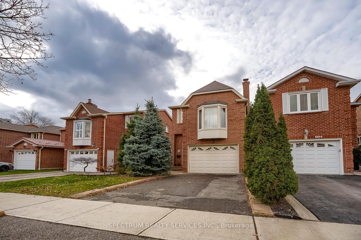
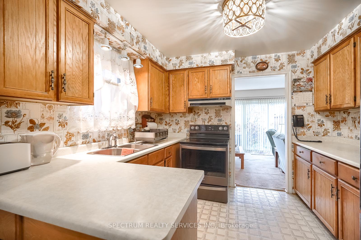
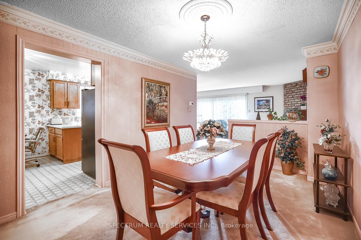
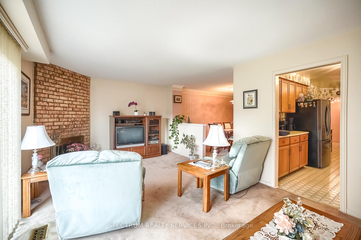
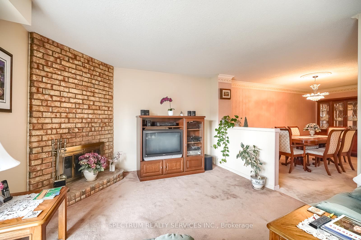
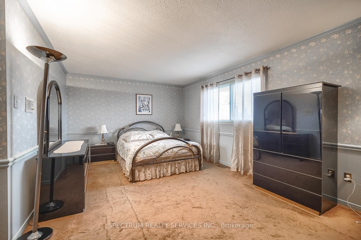
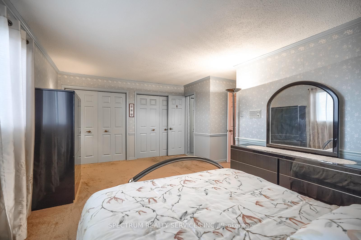
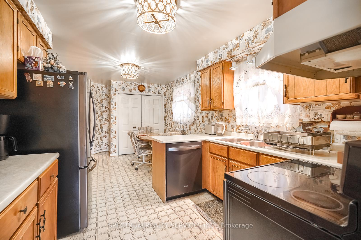
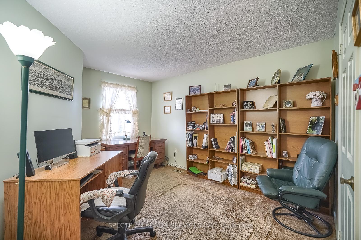
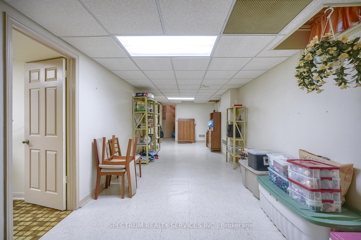
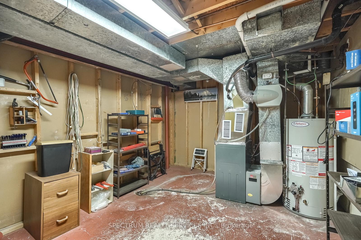
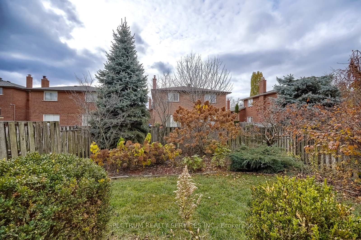









































| This Is A Linked Property. Welcome To 4302 Bacchus Cres! This Spacious 4 Bed 3 Bath Home Located On A Quiet Family Friendly Street In The Rathwood Neighbourhood Is Conveniently Located Near Major Highways (401, 403, 407, 410 & Qew), Public Transit Making It The Perfect Home For Commuters. Short Walk To Gym, Rockwood Mall, Food Basic Food Market, Grocery Store, Restaurants, Coffee Shops And Many More Amenities, Upper Level Living Room That Can Easily Be Converted To A 5th Bedroom If Necessary. Privately Fenced Yard, Laundry In Main Floor. Close To Great Schools, Shopping, Beautiful Parks & The Etobicoke Creek Trail System. And For Commuters A Short Jaunt To Dixie GO Train. Close To CORPORATE BUSINESS DISTRICT & CLOSE TO AIRPORT. HOUSE IS BEING SOLD "AS IS" CONDITION. |
| Price | $1,199,999 |
| Taxes: | $6863.20 |
| Occupancy: | Vacant |
| Address: | 4302 Bacchus Cres , Mississauga, L4W 2Y3, Peel |
| Directions/Cross Streets: | DIXIE & RATHBURN |
| Rooms: | 8 |
| Bedrooms: | 4 |
| Bedrooms +: | 0 |
| Family Room: | T |
| Basement: | Partially Fi |
| Level/Floor | Room | Length(ft) | Width(ft) | Descriptions | |
| Room 1 | Main | Kitchen | 18.3 | 10.3 | Breakfast Area, Combined w/Laundry, Linoleum |
| Room 2 | Main | Dining Ro | 7.9 | 16.53 | Combined w/Living, Combined w/Living, Broadloom |
| Room 3 | Main | Living Ro | 21.09 | 12.2 | Combined w/Dining, Combined w/Dining, Fireplace |
| Room 4 | Main | Laundry | Combined w/Kitchen, Linoleum | ||
| Room 5 | Basement | Office | 10.4 | 7.81 | |
| Room 6 | Basement | Recreatio | 32.87 | 7.81 | Broadloom |
| Room 7 | Second | Family Ro | 20.27 | 13.58 | Fireplace, Broadloom |
| Room 8 | Third | Primary B | 18.76 | 11.87 | 4 Pc Bath, Broadloom |
| Room 9 | Third | Bedroom 2 | 9.74 | 10.43 | Broadloom |
| Room 10 | Third | Bedroom 3 | 10.4 | 9.81 | Broadloom |
| Room 11 | Third | Bedroom 4 | 9.58 | 13.22 | Broadloom |
| Washroom Type | No. of Pieces | Level |
| Washroom Type 1 | 2 | Main |
| Washroom Type 2 | 4 | Second |
| Washroom Type 3 | 0 | |
| Washroom Type 4 | 0 | |
| Washroom Type 5 | 0 | |
| Washroom Type 6 | 2 | Main |
| Washroom Type 7 | 4 | Second |
| Washroom Type 8 | 0 | |
| Washroom Type 9 | 0 | |
| Washroom Type 10 | 0 |
| Total Area: | 0.00 |
| Property Type: | Link |
| Style: | Backsplit 3 |
| Exterior: | Brick, Concrete |
| Garage Type: | Attached |
| (Parking/)Drive: | Available, |
| Drive Parking Spaces: | 2 |
| Park #1 | |
| Parking Type: | Available, |
| Park #2 | |
| Parking Type: | Available |
| Park #3 | |
| Parking Type: | Private Do |
| Pool: | None |
| Approximatly Square Footage: | 2000-2500 |
| Property Features: | Fenced Yard, Hospital |
| CAC Included: | N |
| Water Included: | N |
| Cabel TV Included: | N |
| Common Elements Included: | N |
| Heat Included: | N |
| Parking Included: | N |
| Condo Tax Included: | N |
| Building Insurance Included: | N |
| Fireplace/Stove: | Y |
| Heat Type: | Forced Air |
| Central Air Conditioning: | Central Air |
| Central Vac: | N |
| Laundry Level: | Syste |
| Ensuite Laundry: | F |
| Sewers: | Sewer |
$
%
Years
This calculator is for demonstration purposes only. Always consult a professional
financial advisor before making personal financial decisions.
| Although the information displayed is believed to be accurate, no warranties or representations are made of any kind. |
| SPECTRUM REALTY SERVICES INC. |
- Listing -1 of 0
|
|
.jpg?src=Custom)
Mona Bassily
Sales Representative
Dir:
416-315-7728
Bus:
905-889-2200
Fax:
905-889-3322
| Virtual Tour | Book Showing | Email a Friend |
Jump To:
At a Glance:
| Type: | Freehold - Link |
| Area: | Peel |
| Municipality: | Mississauga |
| Neighbourhood: | Rathwood |
| Style: | Backsplit 3 |
| Lot Size: | x 120.37(Feet) |
| Approximate Age: | |
| Tax: | $6,863.2 |
| Maintenance Fee: | $0 |
| Beds: | 4 |
| Baths: | 3 |
| Garage: | 0 |
| Fireplace: | Y |
| Air Conditioning: | |
| Pool: | None |
Locatin Map:
Payment Calculator:

Listing added to your favorite list
Looking for resale homes?

By agreeing to Terms of Use, you will have ability to search up to 295962 listings and access to richer information than found on REALTOR.ca through my website.

