
$1,298,900
Available - For Sale
Listing ID: W12164712
1568 Asgard Driv , Mississauga, L5E 2B9, Peel
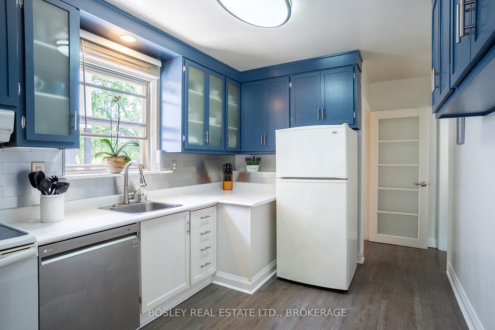
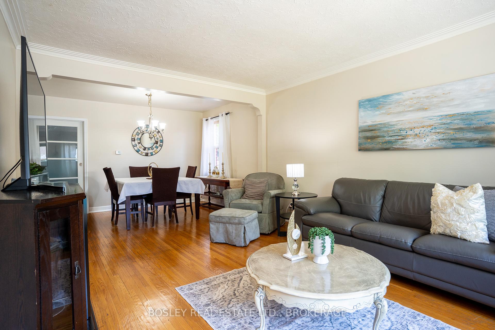
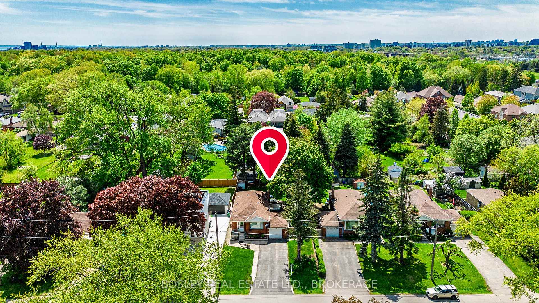
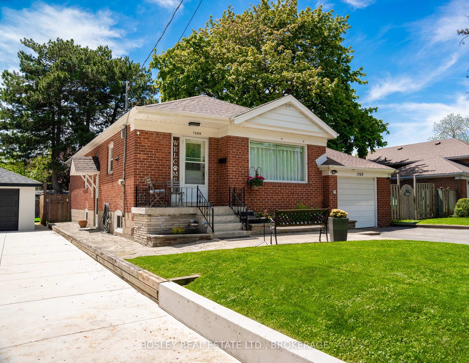
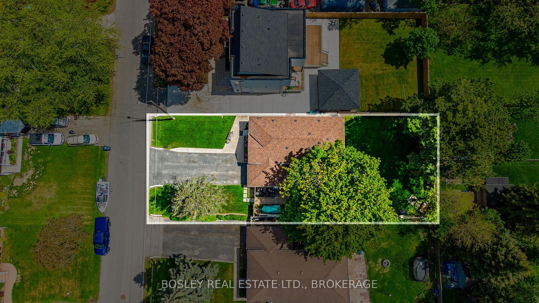
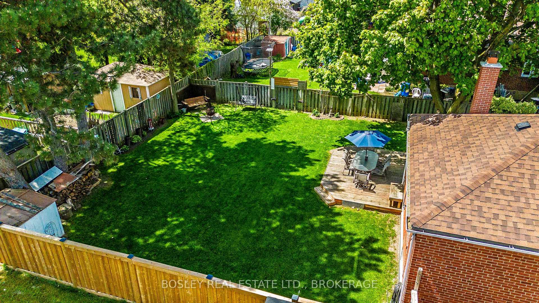
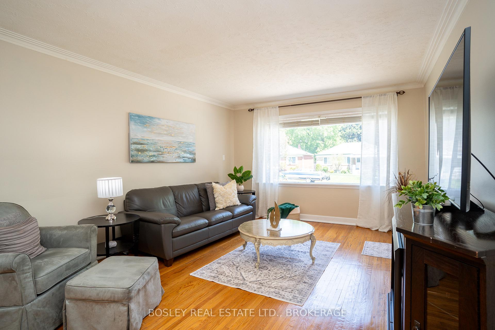
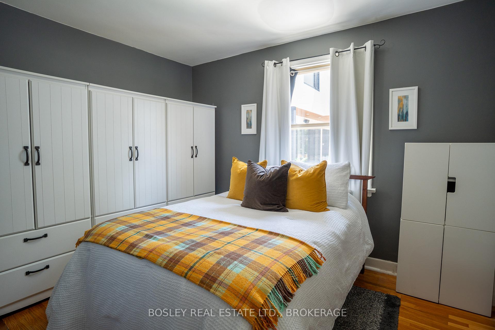
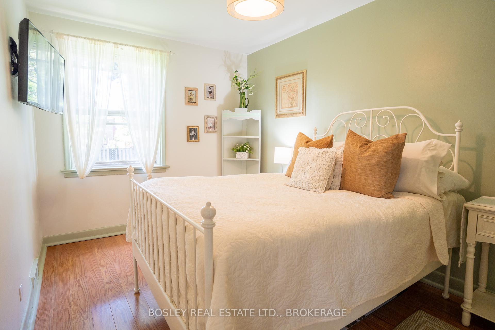
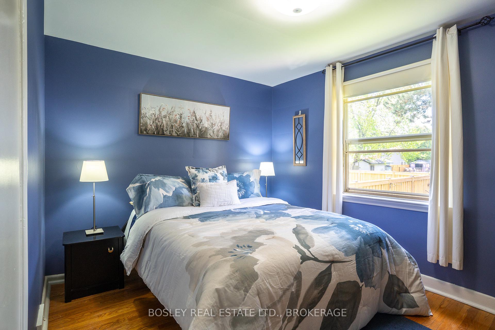
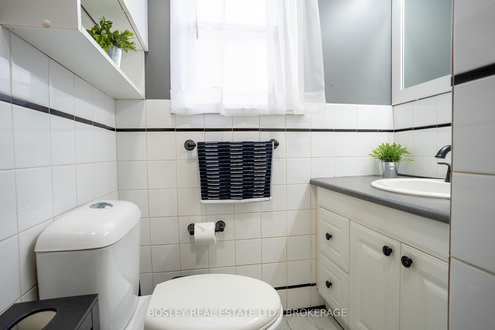
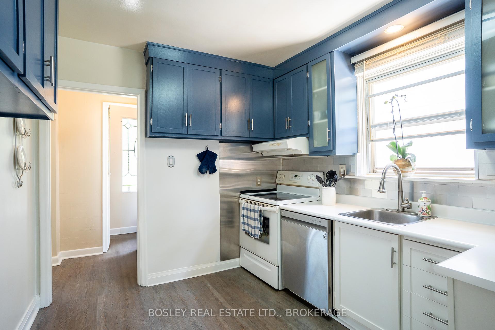

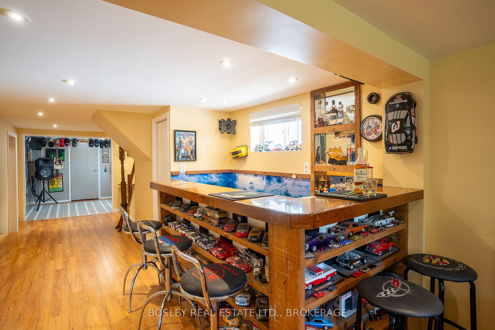
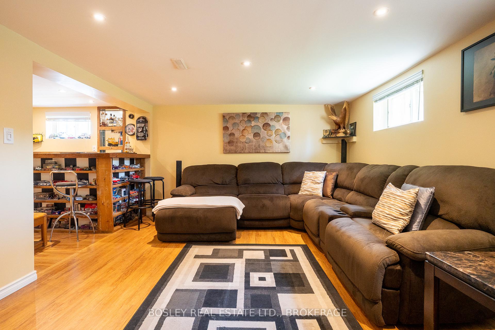
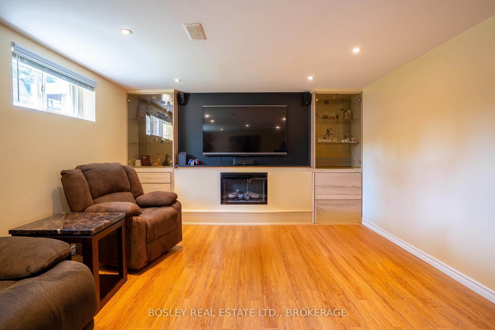
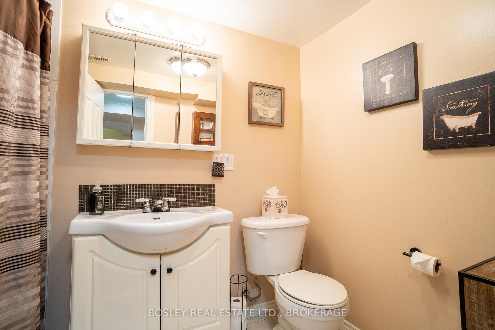
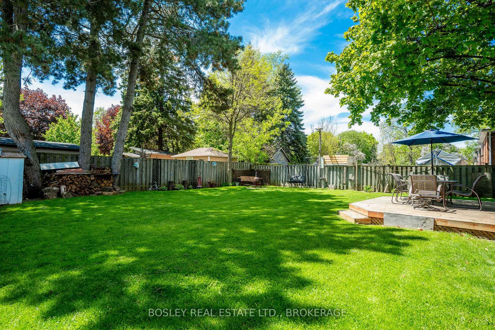
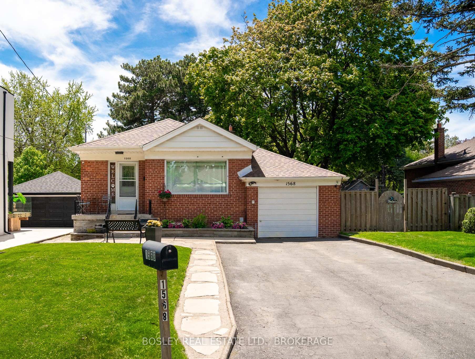
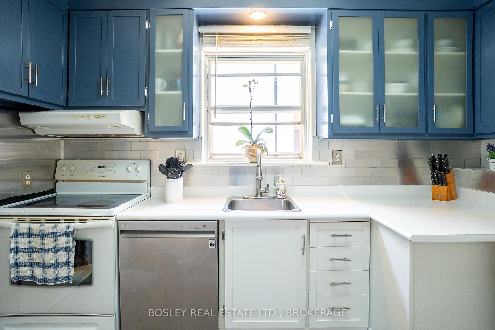
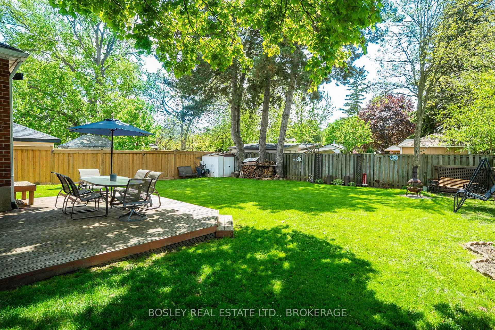
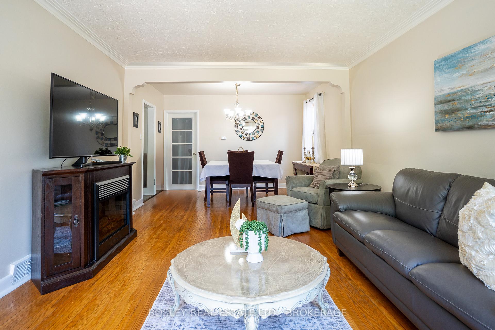
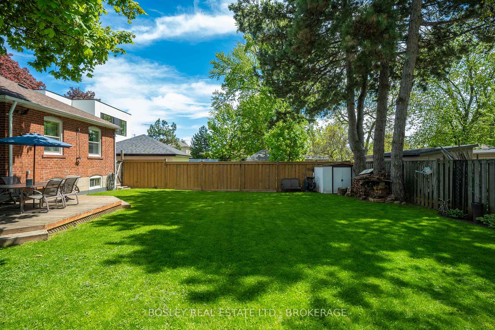























| Charming and full of character, this 3-bedroom, 2-bath bungalow is nestled in a sought-after, family-friendly neighborhood. The home features large windows that fill the space with natural light, original hardwood floors, and generously sized rooms. The fully finished basement, with its own separate entrance, offers excellent potential for an in-law suite, guest space, or additional living area. The backyard is quiet, private, and surrounded by mature trees. A spacious deck provides the perfect spot to relax, unwind, or host casual get-togethers during the warmer months. A single-car garage and two backyard sheds provide ample storage space. Located in a well-established neighborhood with top-rated schools, this home offers unbeatable convenience. Just a 5-minute walk across the brand-new footbridge takes you to Applewood Village Plaza for groceries and daily errands-no car needed for that last-minute snack run. You're also just minutes from transit, Dixie Mall, Sherway Gardens, and only 30 minutes from downtown Toronto. You've read this far, now its time to come see it in real life. |
| Price | $1,298,900 |
| Taxes: | $5649.08 |
| Occupancy: | Owner |
| Address: | 1568 Asgard Driv , Mississauga, L5E 2B9, Peel |
| Directions/Cross Streets: | Cawthra and South Service Road |
| Rooms: | 13 |
| Bedrooms: | 3 |
| Bedrooms +: | 0 |
| Family Room: | T |
| Basement: | Finished, Separate Ent |
| Level/Floor | Room | Length(ft) | Width(ft) | Descriptions | |
| Room 1 | Main | Living Ro | 15.74 | 12.1 | Hardwood Floor, Bay Window |
| Room 2 | Main | Dining Ro | 7.87 | 12.1 | Hardwood Floor, Large Window, Open Concept |
| Room 3 | Main | Kitchen | 11.97 | 8.86 | Laminate, Window |
| Room 4 | Main | Primary B | 12.46 | 10 | Hardwood Floor, Window, Closet |
| Room 5 | Main | Bedroom 2 | 13.61 | 8.86 | Hardwood Floor, Window, Closet |
| Room 6 | Main | Bedroom 3 | 12.46 | 10 | Hardwood Floor, Window, Closet |
| Room 7 | Main | Bathroom | 7.87 | 4.92 | Window, Tile Floor, 3 Pc Bath |
| Room 8 | Lower | Recreatio | 20.99 | 12.79 | Window, Pot Lights, Laminate |
| Room 9 | Lower | Bathroom | 4.99 | 7.97 | Tile Floor, 3 Pc Bath |
| Room 10 | Lower | Game Room | 10.5 | 8.53 | |
| Room 11 | Lower | Laundry | 9.97 | 6.56 | |
| Room 12 | Lower | Utility R | 9.97 | 14.76 | |
| Room 13 | Lower | Cold Room | 9.97 | 3.28 |
| Washroom Type | No. of Pieces | Level |
| Washroom Type 1 | 3 | Main |
| Washroom Type 2 | 3 | Basement |
| Washroom Type 3 | 0 | |
| Washroom Type 4 | 0 | |
| Washroom Type 5 | 0 | |
| Washroom Type 6 | 3 | Main |
| Washroom Type 7 | 3 | Basement |
| Washroom Type 8 | 0 | |
| Washroom Type 9 | 0 | |
| Washroom Type 10 | 0 |
| Total Area: | 0.00 |
| Property Type: | Detached |
| Style: | Bungalow |
| Exterior: | Brick |
| Garage Type: | Attached |
| (Parking/)Drive: | Private |
| Drive Parking Spaces: | 4 |
| Park #1 | |
| Parking Type: | Private |
| Park #2 | |
| Parking Type: | Private |
| Pool: | None |
| Other Structures: | Shed, Fence - |
| Approximatly Square Footage: | 700-1100 |
| Property Features: | Fenced Yard, Public Transit |
| CAC Included: | N |
| Water Included: | N |
| Cabel TV Included: | N |
| Common Elements Included: | N |
| Heat Included: | N |
| Parking Included: | N |
| Condo Tax Included: | N |
| Building Insurance Included: | N |
| Fireplace/Stove: | Y |
| Heat Type: | Forced Air |
| Central Air Conditioning: | Central Air |
| Central Vac: | N |
| Laundry Level: | Syste |
| Ensuite Laundry: | F |
| Sewers: | Sewer |
$
%
Years
This calculator is for demonstration purposes only. Always consult a professional
financial advisor before making personal financial decisions.
| Although the information displayed is believed to be accurate, no warranties or representations are made of any kind. |
| BOSLEY REAL ESTATE LTD., BROKERAGE |
- Listing -1 of 0
|
|
.jpg?src=Custom)
Mona Bassily
Sales Representative
Dir:
416-315-7728
Bus:
905-889-2200
Fax:
905-889-3322
| Book Showing | Email a Friend |
Jump To:
At a Glance:
| Type: | Freehold - Detached |
| Area: | Peel |
| Municipality: | Mississauga |
| Neighbourhood: | Lakeview |
| Style: | Bungalow |
| Lot Size: | x 132.00(Feet) |
| Approximate Age: | |
| Tax: | $5,649.08 |
| Maintenance Fee: | $0 |
| Beds: | 3 |
| Baths: | 2 |
| Garage: | 0 |
| Fireplace: | Y |
| Air Conditioning: | |
| Pool: | None |
Locatin Map:
Payment Calculator:

Listing added to your favorite list
Looking for resale homes?

By agreeing to Terms of Use, you will have ability to search up to 295962 listings and access to richer information than found on REALTOR.ca through my website.

