
$849,000
Available - For Sale
Listing ID: X12166735
786 South Coast Driv , Haldimand, N0A 1P0, Haldimand
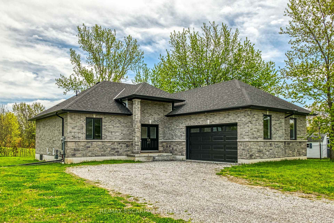
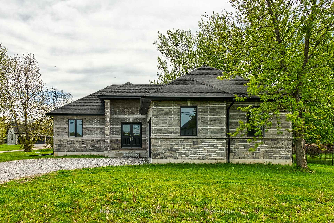
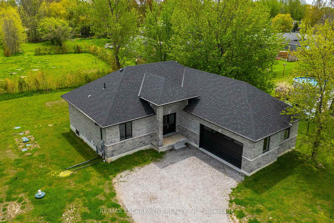
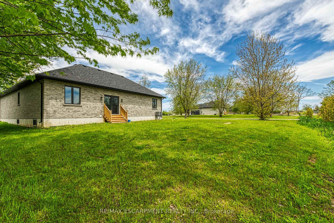

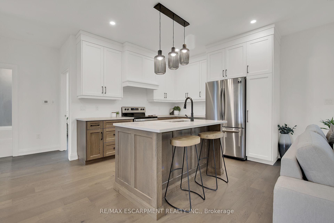
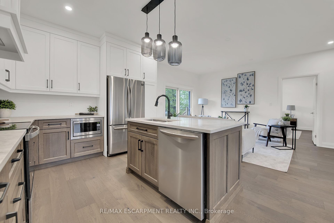
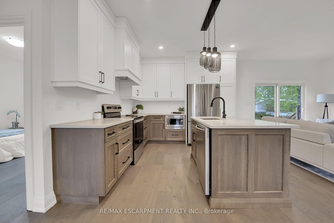
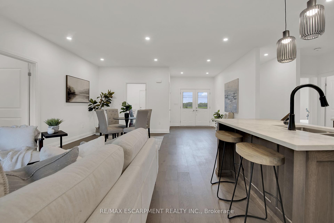
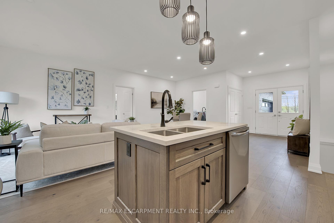
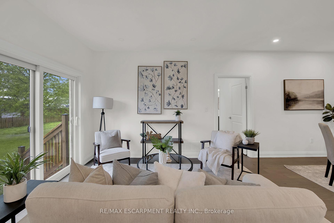
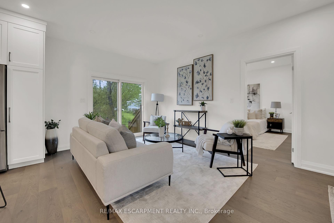
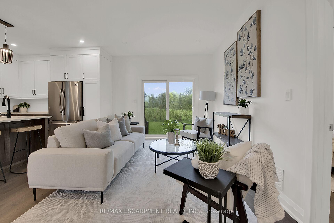
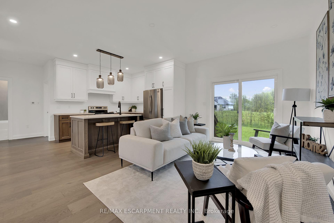
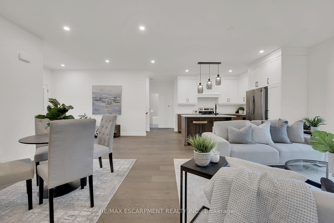
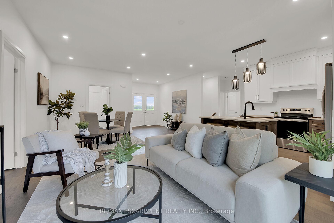

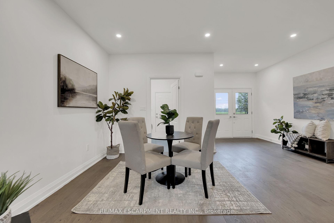
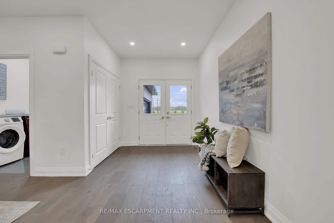
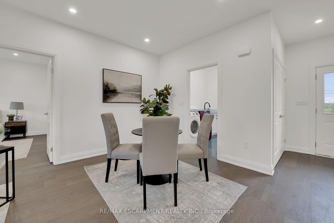
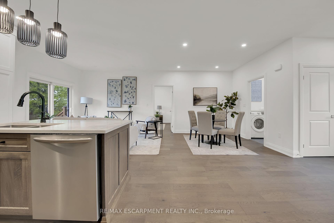
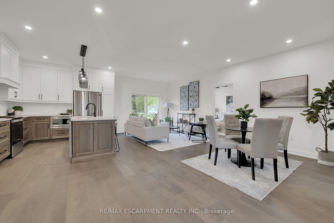
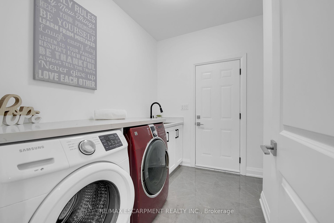
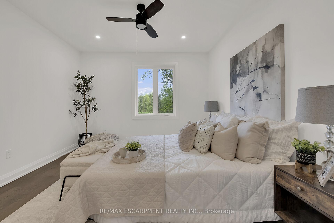
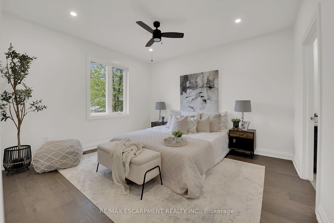
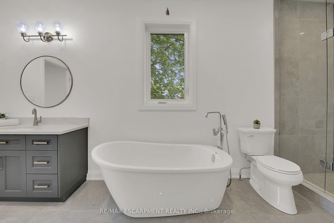
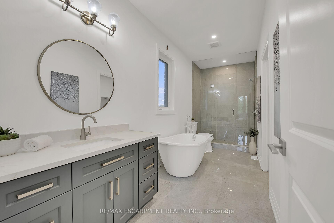
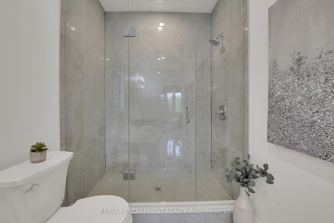
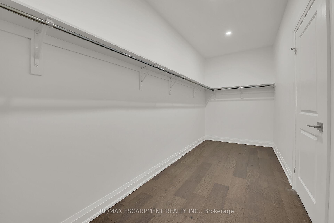
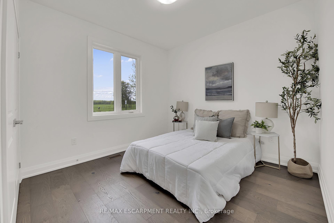
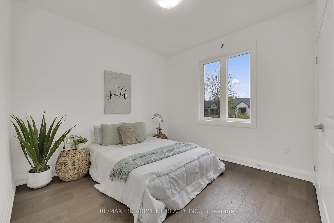
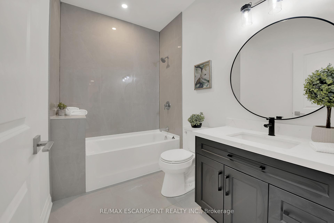
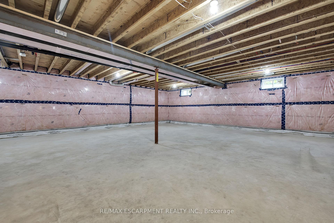
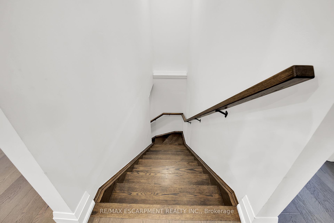
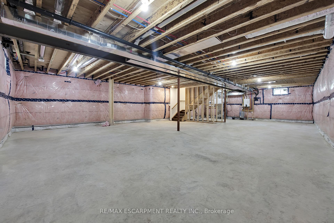
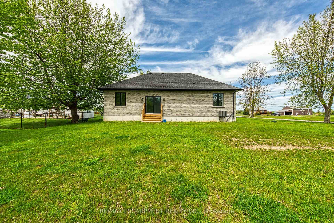

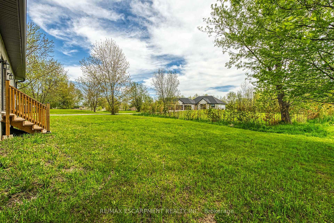
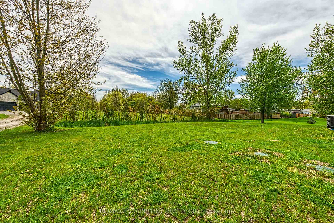
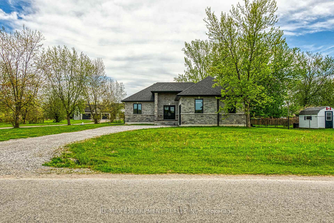
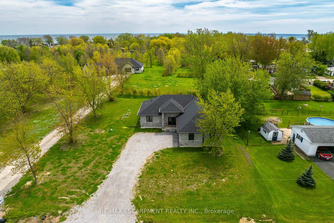
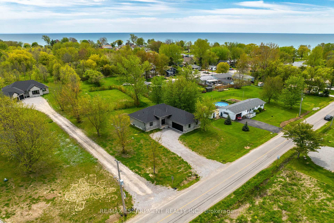
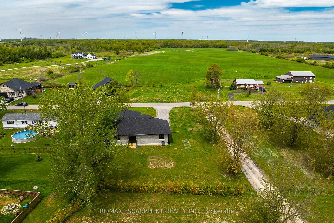
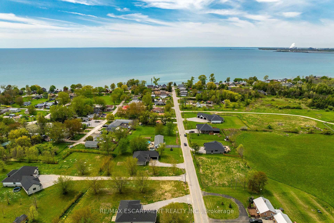
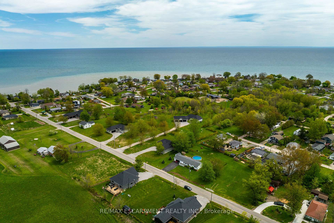
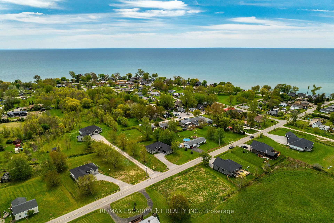
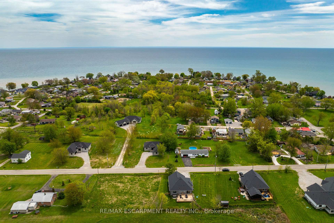

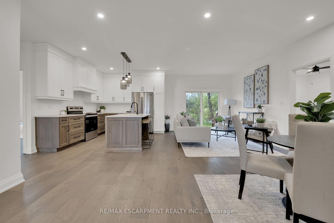
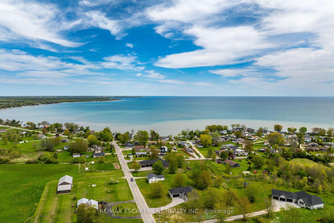


















































| Stunning, Custom Built 3 bedroom, 2 bathroom Bungalow located in desired Peacock Point situated on 104 x 196 lot on sought after South Coast Drive. Incredible curb appeal with stone & complimenting brick exterior, attached double garage, & welcoming front porch. The masterfully designed interior layout features 1528 of Beautifully presented living space highlighted by 9 ft ceilings & stunning hardwood flooring throughout, custom Vanderscaff kitchen cabinetry with quartz countertops & contrasting natural wood accents, OC dining area, large living room, spacious primary bedroom with ensuite, glass shower with tile surround, & quartz, additional 4 pc bath with quartz, & sought after MF laundry. Unfinished basement provides opportunity for additional living space or perfect storage. Quality Craftmanship & Attention to detail is evident throughout. Truly Irreplaceable home, location, & finishes. Ideal home for the discerning Buyer! |
| Price | $849,000 |
| Taxes: | $4920.00 |
| Occupancy: | Owner |
| Address: | 786 South Coast Driv , Haldimand, N0A 1P0, Haldimand |
| Directions/Cross Streets: | Witherspoon Dr |
| Rooms: | 6 |
| Bedrooms: | 3 |
| Bedrooms +: | 0 |
| Family Room: | T |
| Basement: | Full, Unfinished |
| Level/Floor | Room | Length(ft) | Width(ft) | Descriptions | |
| Room 1 | Main | Bedroom | 12.82 | 10.59 | |
| Room 2 | Main | Bedroom | 12.82 | 10.66 | |
| Room 3 | Main | Kitchen | 11.32 | 10.59 | Eat-in Kitchen |
| Room 4 | Main | Bathroom | 8.76 | 5.9 | 4 Pc Bath |
| Room 5 | Main | Dining Ro | 10.82 | 8.66 | |
| Room 6 | Main | Living Ro | 13.84 | 16.99 | |
| Room 7 | Main | Laundry | 8.59 | 6.33 | |
| Room 8 | Main | Primary B | 12.5 | 13.58 | |
| Room 9 | Main | Bathroom | 16.83 | 5.9 | 4 Pc Ensuite |
| Room 10 | Main | Other | 6.92 | 16.83 | |
| Room 11 | Basement | Other | 34.57 | 30.34 | |
| Room 12 | Basement | Utility R | 12.99 | 27.91 |
| Washroom Type | No. of Pieces | Level |
| Washroom Type 1 | 4 | |
| Washroom Type 2 | 0 | |
| Washroom Type 3 | 0 | |
| Washroom Type 4 | 0 | |
| Washroom Type 5 | 0 | |
| Washroom Type 6 | 4 | |
| Washroom Type 7 | 0 | |
| Washroom Type 8 | 0 | |
| Washroom Type 9 | 0 | |
| Washroom Type 10 | 0 |
| Total Area: | 0.00 |
| Property Type: | Detached |
| Style: | Bungalow |
| Exterior: | Brick, Stone |
| Garage Type: | Attached |
| (Parking/)Drive: | Private Do |
| Drive Parking Spaces: | 6 |
| Park #1 | |
| Parking Type: | Private Do |
| Park #2 | |
| Parking Type: | Private Do |
| Pool: | None |
| Approximatly Square Footage: | 1500-2000 |
| CAC Included: | N |
| Water Included: | N |
| Cabel TV Included: | N |
| Common Elements Included: | N |
| Heat Included: | N |
| Parking Included: | N |
| Condo Tax Included: | N |
| Building Insurance Included: | N |
| Fireplace/Stove: | N |
| Heat Type: | Forced Air |
| Central Air Conditioning: | Central Air |
| Central Vac: | N |
| Laundry Level: | Syste |
| Ensuite Laundry: | F |
| Sewers: | Septic |
| Water: | Cistern |
| Water Supply Types: | Cistern |
$
%
Years
This calculator is for demonstration purposes only. Always consult a professional
financial advisor before making personal financial decisions.
| Although the information displayed is believed to be accurate, no warranties or representations are made of any kind. |
| RE/MAX ESCARPMENT REALTY INC. |
- Listing -1 of 0
|
|
.jpg?src=Custom)
Mona Bassily
Sales Representative
Dir:
416-315-7728
Bus:
905-889-2200
Fax:
905-889-3322
| Virtual Tour | Book Showing | Email a Friend |
Jump To:
At a Glance:
| Type: | Freehold - Detached |
| Area: | Haldimand |
| Municipality: | Haldimand |
| Neighbourhood: | Haldimand |
| Style: | Bungalow |
| Lot Size: | x 196.00(Feet) |
| Approximate Age: | |
| Tax: | $4,920 |
| Maintenance Fee: | $0 |
| Beds: | 3 |
| Baths: | 2 |
| Garage: | 0 |
| Fireplace: | N |
| Air Conditioning: | |
| Pool: | None |
Locatin Map:
Payment Calculator:

Listing added to your favorite list
Looking for resale homes?

By agreeing to Terms of Use, you will have ability to search up to 295962 listings and access to richer information than found on REALTOR.ca through my website.

