
$4,600
Available - For Rent
Listing ID: X12166731
333 ROGER Road , Alta Vista and Area, K1H 5C2, Ottawa
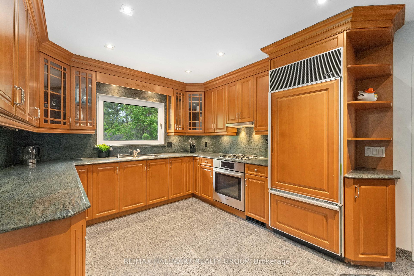
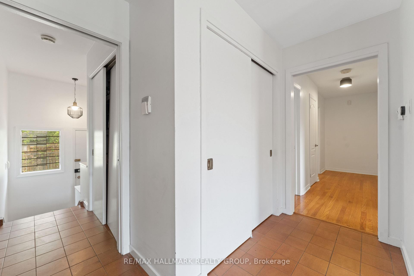
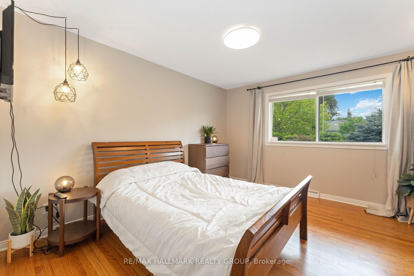

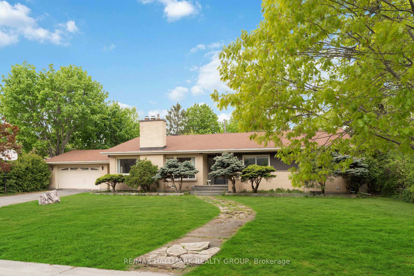
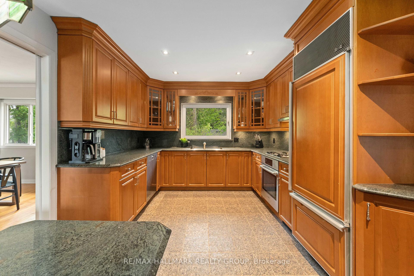
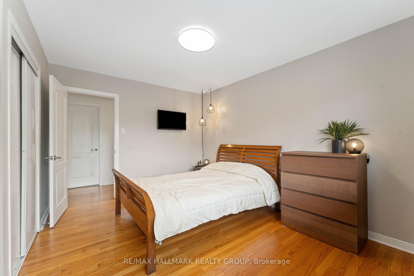
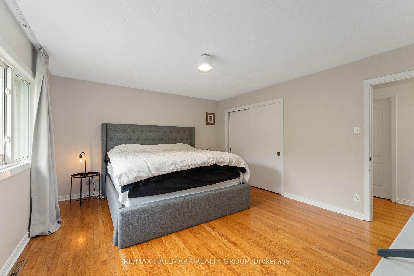
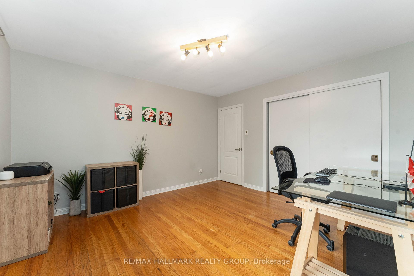
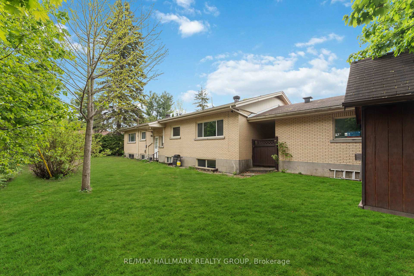
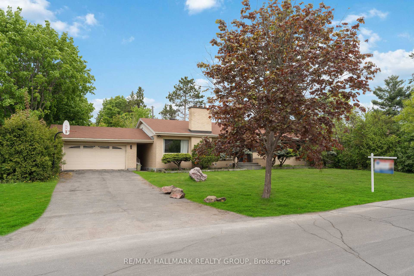
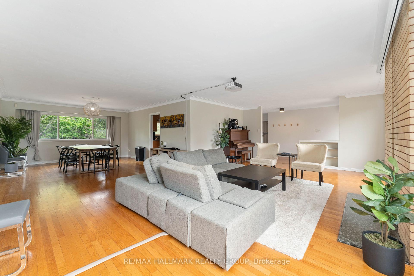
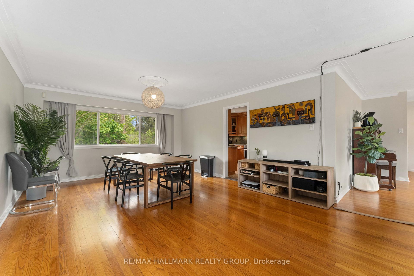
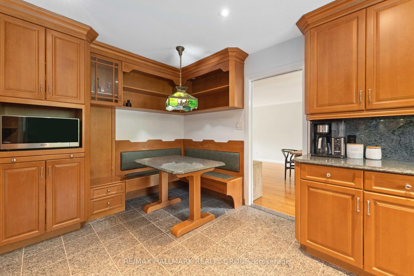
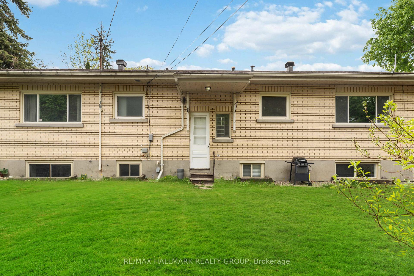
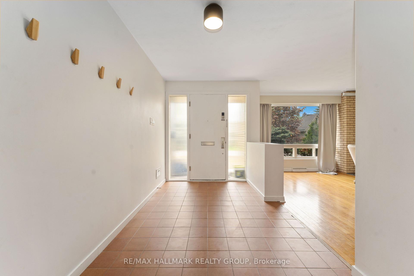
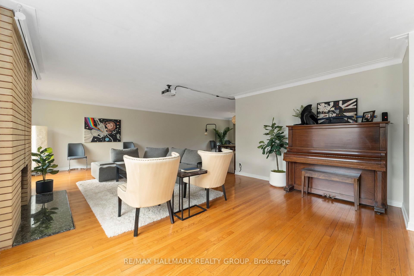
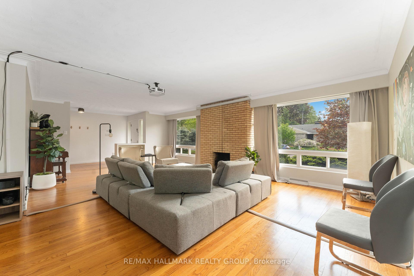
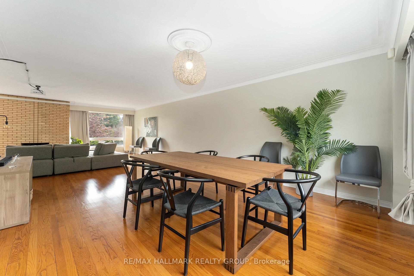
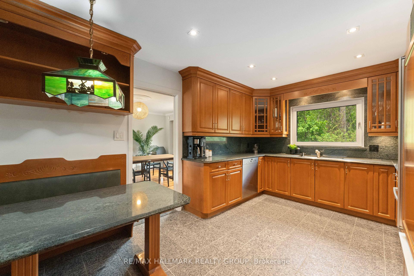

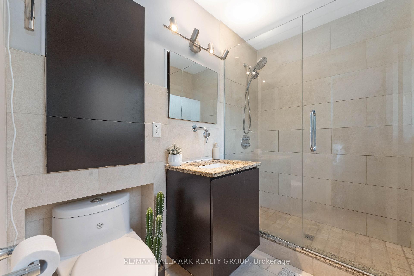
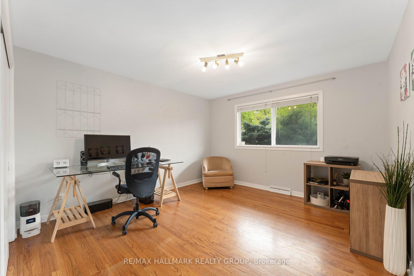
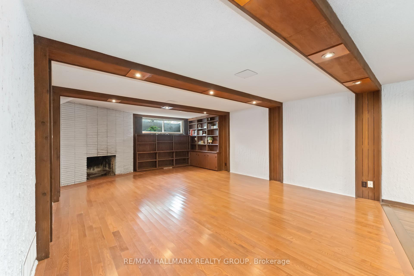
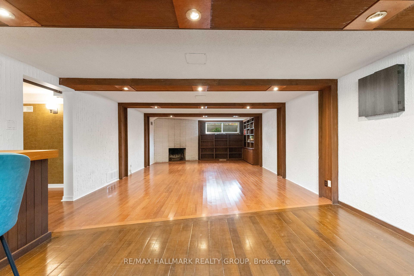
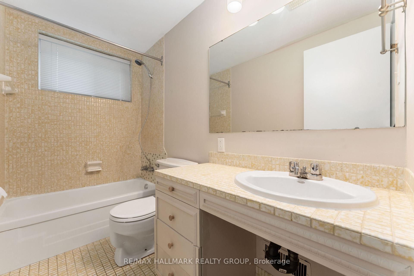
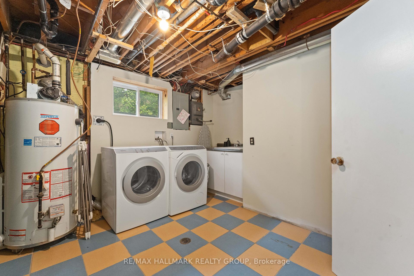
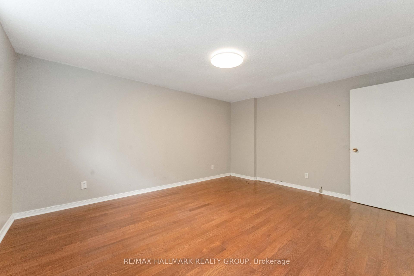
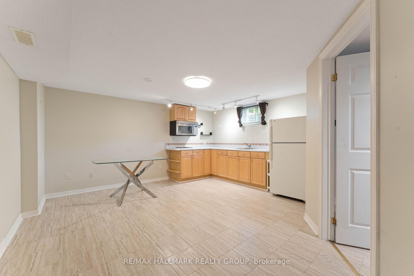
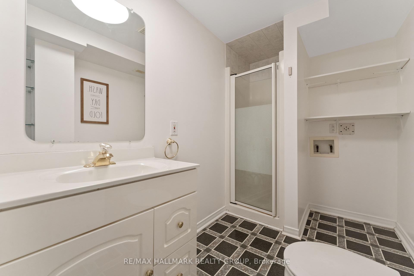
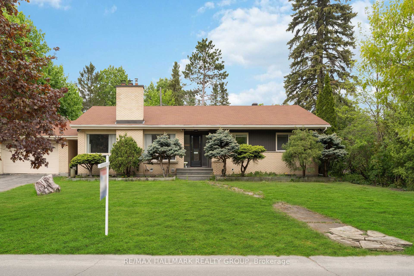































| Charming bungalow in prestigious, well-established Faircrest Heights close to Ottawa General, CHEO, parks, schools, transit, and lots of amenities. Contemporary mid century 3+1 bedroom bungalow. Sun filled interior designed with dramatic flair. Impressive foyer opens to entertainment size living and dining room. Efficiently designed kitchen with breakfast area. Great size primary bedroom with 3 piece ensuite. Two other good size bedrooms on this level. Fully renovated full bathroom. Spacious fully finished lower level with large family room, kitchen, bedroom, laundry room, 2 full bathrooms and ample storage. 24 hrs notice for Showings. 24 hrs irrevocable. Tenant Pays Rent Plus Utilities. |
| Price | $4,600 |
| Taxes: | $0.00 |
| Occupancy: | Tenant |
| Address: | 333 ROGER Road , Alta Vista and Area, K1H 5C2, Ottawa |
| Directions/Cross Streets: | From Alta Vista Drive, turn onto Roger Road |
| Rooms: | 6 |
| Rooms +: | 4 |
| Bedrooms: | 3 |
| Bedrooms +: | 1 |
| Family Room: | F |
| Basement: | Full, Finished |
| Furnished: | Unfu |
| Level/Floor | Room | Length(ft) | Width(ft) | Descriptions | |
| Room 1 | Main | Foyer | 14.56 | 5.97 | |
| Room 2 | Main | Living Ro | 24.63 | 15.38 | |
| Room 3 | Main | Dining Ro | 16.66 | 13.64 | |
| Room 4 | Main | Kitchen | 15.74 | 9.97 | |
| Room 5 | Main | Bathroom | 7.48 | 7.48 | |
| Room 6 | Main | Primary B | 12.56 | 12.23 | |
| Room 7 | Main | Bathroom | 7.41 | 4.56 | |
| Room 8 | Main | Bedroom | 14.46 | 12.56 | |
| Room 9 | Main | Bedroom | 12.56 | 11.97 | |
| Room 10 | Lower | Recreatio | 31.98 | 15.32 | |
| Room 11 | Lower | Bathroom | 7.97 | 3.97 | |
| Room 12 | Lower | Laundry | 16.47 | 9.97 | |
| Room 13 | Lower | Other | 8.23 | 2.98 |
| Washroom Type | No. of Pieces | Level |
| Washroom Type 1 | 3 | Second |
| Washroom Type 2 | 3 | Second |
| Washroom Type 3 | 4 | Flat |
| Washroom Type 4 | 3 | Basement |
| Washroom Type 5 | 0 | |
| Washroom Type 6 | 3 | Second |
| Washroom Type 7 | 3 | Second |
| Washroom Type 8 | 4 | Flat |
| Washroom Type 9 | 3 | Basement |
| Washroom Type 10 | 0 | |
| Washroom Type 11 | 3 | Second |
| Washroom Type 12 | 3 | Second |
| Washroom Type 13 | 4 | Flat |
| Washroom Type 14 | 3 | Basement |
| Washroom Type 15 | 0 |
| Total Area: | 0.00 |
| Property Type: | Detached |
| Style: | Bungalow |
| Exterior: | Brick |
| Garage Type: | Attached |
| Drive Parking Spaces: | 4 |
| Pool: | None |
| Laundry Access: | Ensuite |
| Approximatly Square Footage: | 2000-2500 |
| Property Features: | Public Trans, Park |
| CAC Included: | N |
| Water Included: | N |
| Cabel TV Included: | N |
| Common Elements Included: | N |
| Heat Included: | N |
| Parking Included: | N |
| Condo Tax Included: | N |
| Building Insurance Included: | N |
| Fireplace/Stove: | Y |
| Heat Type: | Forced Air |
| Central Air Conditioning: | Central Air |
| Central Vac: | N |
| Laundry Level: | Syste |
| Ensuite Laundry: | F |
| Sewers: | Sewer |
| Although the information displayed is believed to be accurate, no warranties or representations are made of any kind. |
| RE/MAX HALLMARK REALTY GROUP |
- Listing -1 of 0
|
|
.jpg?src=Custom)
Mona Bassily
Sales Representative
Dir:
416-315-7728
Bus:
905-889-2200
Fax:
905-889-3322
| Book Showing | Email a Friend |
Jump To:
At a Glance:
| Type: | Freehold - Detached |
| Area: | Ottawa |
| Municipality: | Alta Vista and Area |
| Neighbourhood: | 3606 - Alta Vista/Faircrest Heights |
| Style: | Bungalow |
| Lot Size: | 0.00 x 0.00() |
| Approximate Age: | |
| Tax: | $0 |
| Maintenance Fee: | $0 |
| Beds: | 3+1 |
| Baths: | 4 |
| Garage: | 0 |
| Fireplace: | Y |
| Air Conditioning: | |
| Pool: | None |
Locatin Map:

Listing added to your favorite list
Looking for resale homes?

By agreeing to Terms of Use, you will have ability to search up to 295962 listings and access to richer information than found on REALTOR.ca through my website.

