
$899,000
Available - For Sale
Listing ID: E12165943
117 Aldwych Aven , Toronto, M4J 1X7, Toronto
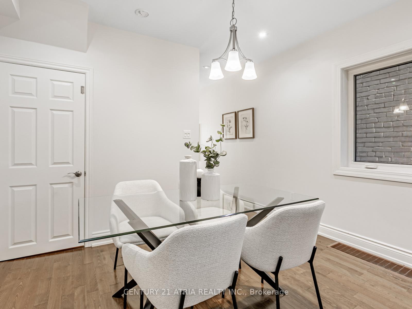
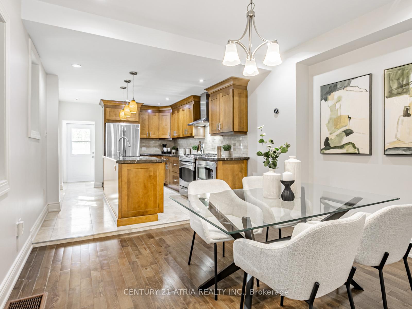
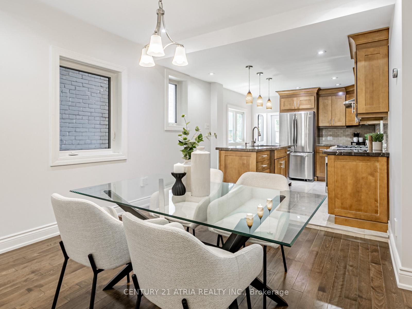
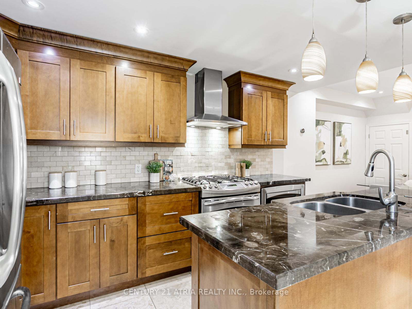
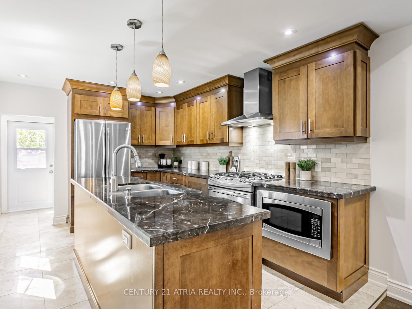
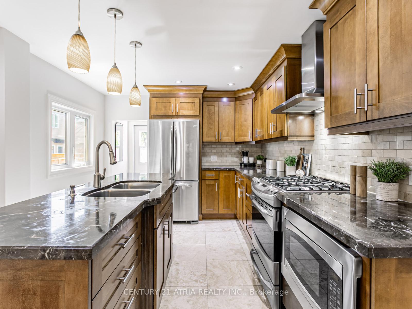
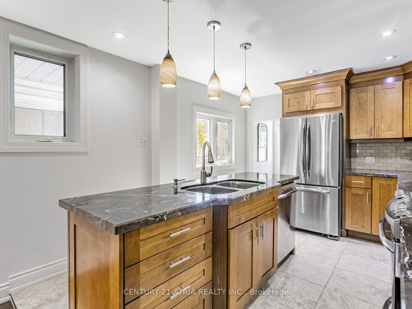
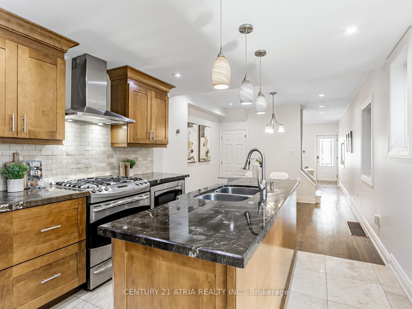
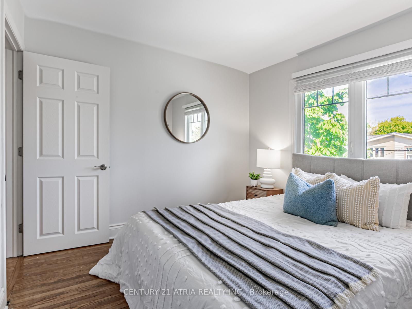

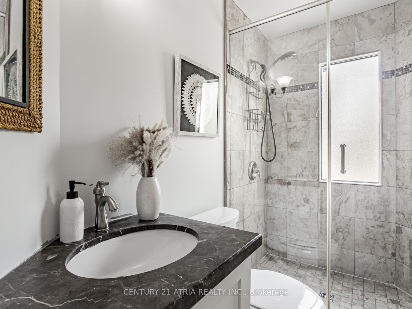
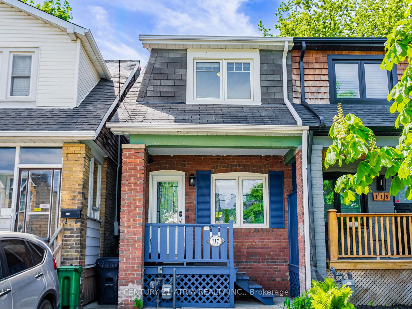
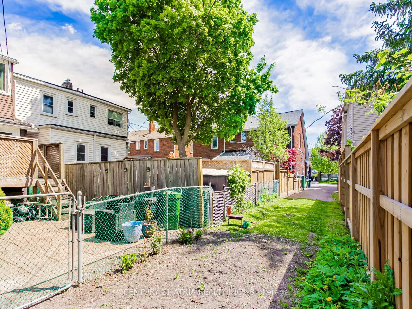
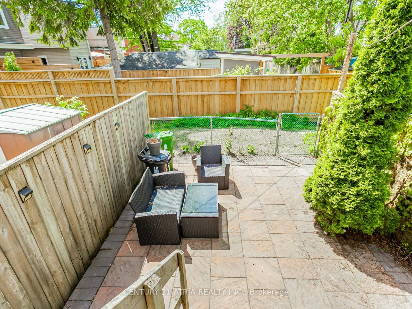
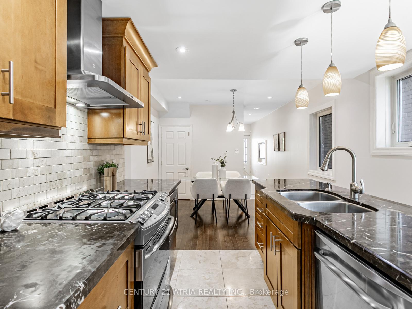
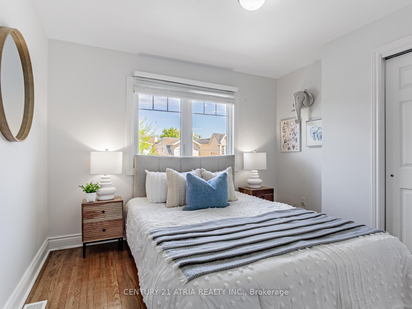

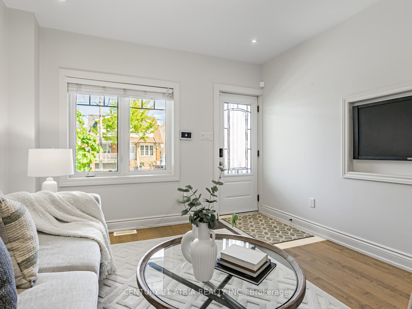

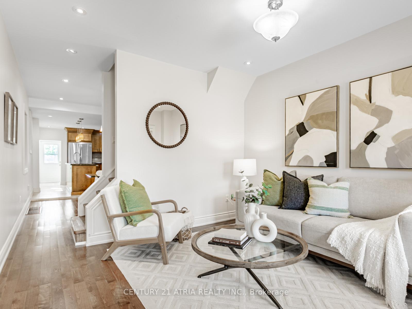
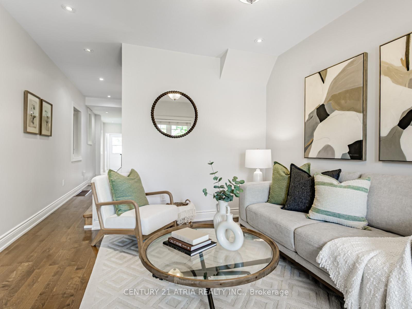
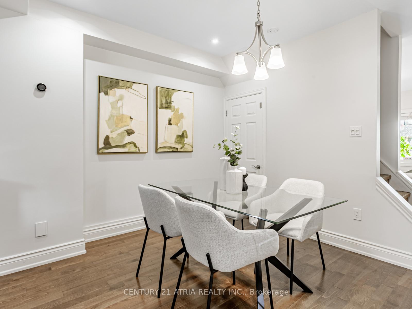
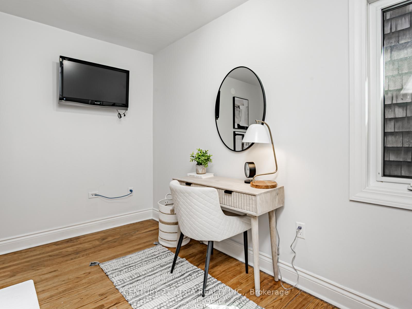
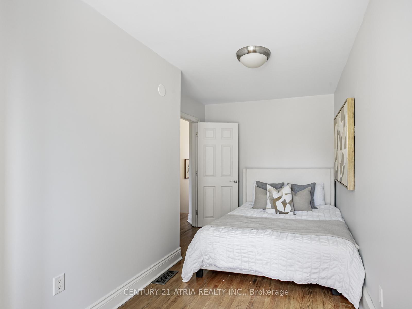
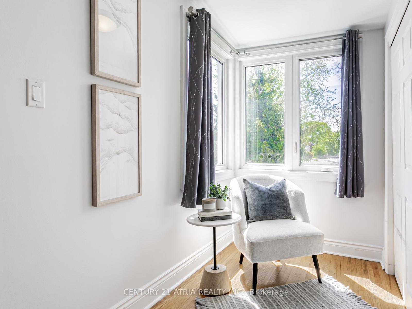
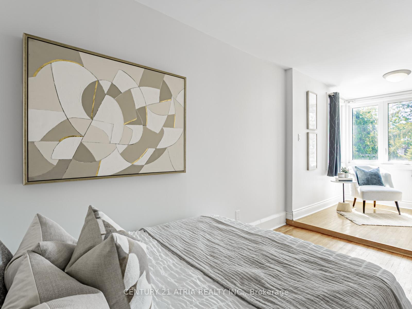
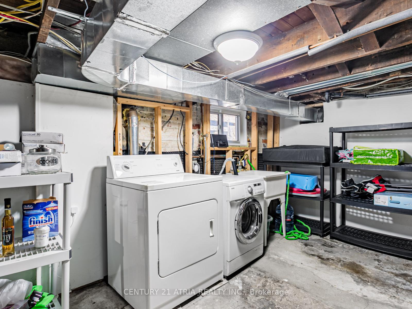
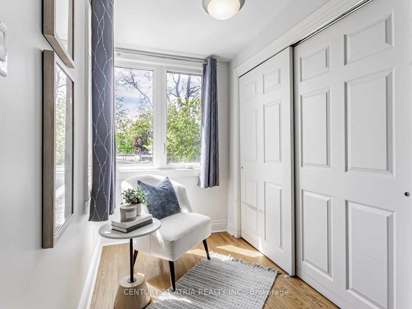
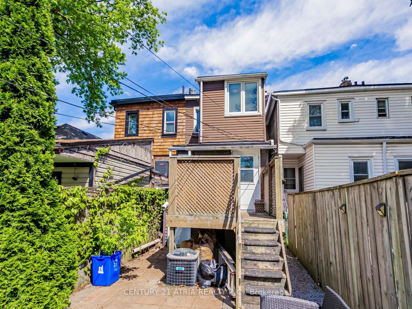





























| Welcome to 117 Aldwych Avenue a beautifully updated, move-in-ready gem in the heart of Torontos vibrant Danforth community. This charming 3-bedroom home combines timeless character with thoughtful modern upgrades, perfect for families, professionals, or investors looking to settle in one of East Yorks most sought-after neighbourhoods. Inside, you'll find hardwood floors throughout and a bright, open-concept main floor featuring a beautiful kitchen with GE Profile stainless steel appliances, a gas cooktop, marble countertops, breakfast bar, and travertine flooring that extends into the front foyer. The sun-filled living and dining spaces offer a warm, inviting atmosphere ideal for entertaining or everyday living. Upstairs, three well-proportioned bedrooms provide comfort and flexibility, while the renovated bathroom offers clean, contemporary finishes. New windows throughout bring in abundant natural light and improve energy efficiency. Step outside to a private, fenced backyard perfect for summer barbecues or relaxing after a long day. And one of the rare perks of this property? A deeded front yard parking pad, offering convenient and stress-free parking in a neighbourhood where its rarely available. All of this just a 5 min walk to Donlands Subway Station, Greektowns renowned restaurants and shops, Aldwych park (playground and splashpad), schools, and all the best that the Danforth has to offer. This is the turnkey home youve been waiting for location, style, and that elusive front yard parking spot. |
| Price | $899,000 |
| Taxes: | $4971.00 |
| Occupancy: | Vacant |
| Address: | 117 Aldwych Aven , Toronto, M4J 1X7, Toronto |
| Directions/Cross Streets: | Pape / Mortimer |
| Rooms: | 6 |
| Bedrooms: | 3 |
| Bedrooms +: | 0 |
| Family Room: | F |
| Basement: | Unfinished |
| Level/Floor | Room | Length(ft) | Width(ft) | Descriptions | |
| Room 1 | Main | Living Ro | 11.48 | 12.5 | Hardwood Floor |
| Room 2 | Main | Dining Ro | 23.58 | 11.48 | Hardwood Floor, Combined w/Kitchen |
| Room 3 | Main | Kitchen | 23.58 | 11.48 | Double Sink, Centre Island, Combined w/Dining |
| Room 4 | Second | Primary B | 20.66 | 8.17 | Double Closet, Window, Hardwood Floor |
| Room 5 | Second | Bedroom 2 | 8.99 | 11.68 | Closet, Window, Hardwood Floor |
| Room 6 | Second | Bedroom 3 | 9.09 | 9.09 | Double Closet, Window, Hardwood Floor |
| Washroom Type | No. of Pieces | Level |
| Washroom Type 1 | 3 | Second |
| Washroom Type 2 | 0 | |
| Washroom Type 3 | 0 | |
| Washroom Type 4 | 0 | |
| Washroom Type 5 | 0 | |
| Washroom Type 6 | 3 | Second |
| Washroom Type 7 | 0 | |
| Washroom Type 8 | 0 | |
| Washroom Type 9 | 0 | |
| Washroom Type 10 | 0 |
| Total Area: | 0.00 |
| Property Type: | Semi-Detached |
| Style: | 2-Storey |
| Exterior: | Brick |
| Garage Type: | None |
| (Parking/)Drive: | Front Yard |
| Drive Parking Spaces: | 1 |
| Park #1 | |
| Parking Type: | Front Yard |
| Park #2 | |
| Parking Type: | Front Yard |
| Pool: | None |
| Approximatly Square Footage: | 700-1100 |
| Property Features: | Park, Public Transit |
| CAC Included: | N |
| Water Included: | N |
| Cabel TV Included: | N |
| Common Elements Included: | N |
| Heat Included: | N |
| Parking Included: | N |
| Condo Tax Included: | N |
| Building Insurance Included: | N |
| Fireplace/Stove: | N |
| Heat Type: | Forced Air |
| Central Air Conditioning: | Central Air |
| Central Vac: | Y |
| Laundry Level: | Syste |
| Ensuite Laundry: | F |
| Sewers: | Sewer |
$
%
Years
This calculator is for demonstration purposes only. Always consult a professional
financial advisor before making personal financial decisions.
| Although the information displayed is believed to be accurate, no warranties or representations are made of any kind. |
| CENTURY 21 ATRIA REALTY INC. |
- Listing -1 of 0
|
|
.jpg?src=Custom)
Mona Bassily
Sales Representative
Dir:
416-315-7728
Bus:
905-889-2200
Fax:
905-889-3322
| Virtual Tour | Book Showing | Email a Friend |
Jump To:
At a Glance:
| Type: | Freehold - Semi-Detached |
| Area: | Toronto |
| Municipality: | Toronto E03 |
| Neighbourhood: | Danforth Village-East York |
| Style: | 2-Storey |
| Lot Size: | x 100.03(Feet) |
| Approximate Age: | |
| Tax: | $4,971 |
| Maintenance Fee: | $0 |
| Beds: | 3 |
| Baths: | 1 |
| Garage: | 0 |
| Fireplace: | N |
| Air Conditioning: | |
| Pool: | None |
Locatin Map:
Payment Calculator:

Listing added to your favorite list
Looking for resale homes?

By agreeing to Terms of Use, you will have ability to search up to 295962 listings and access to richer information than found on REALTOR.ca through my website.

