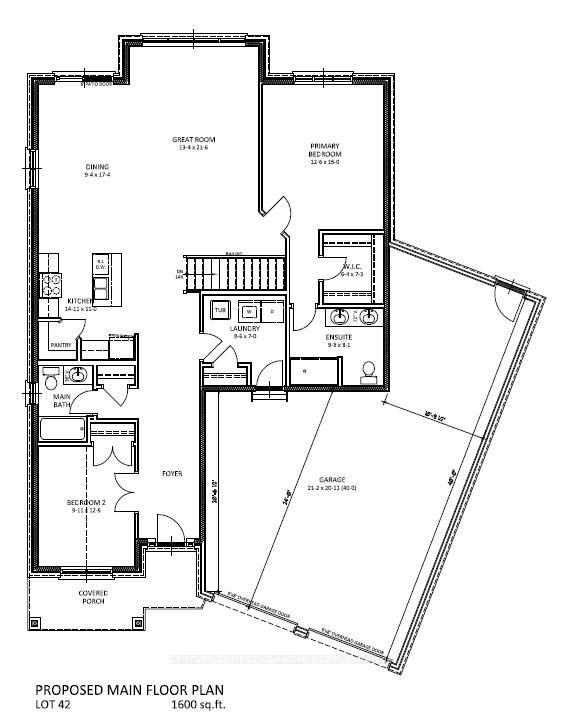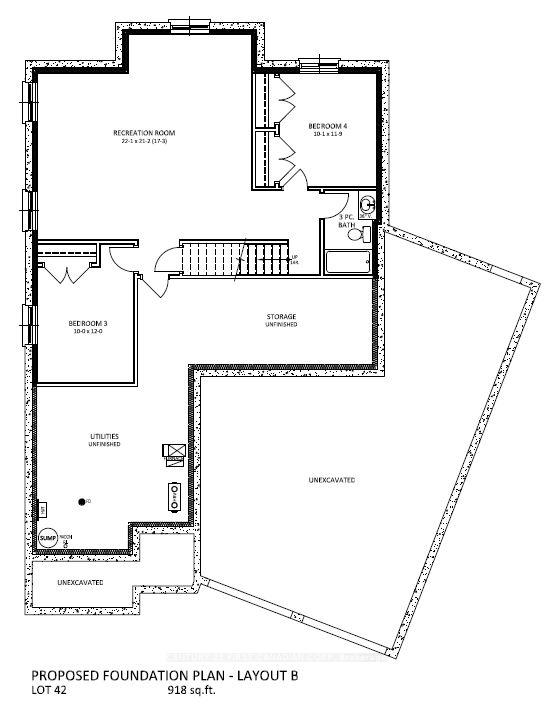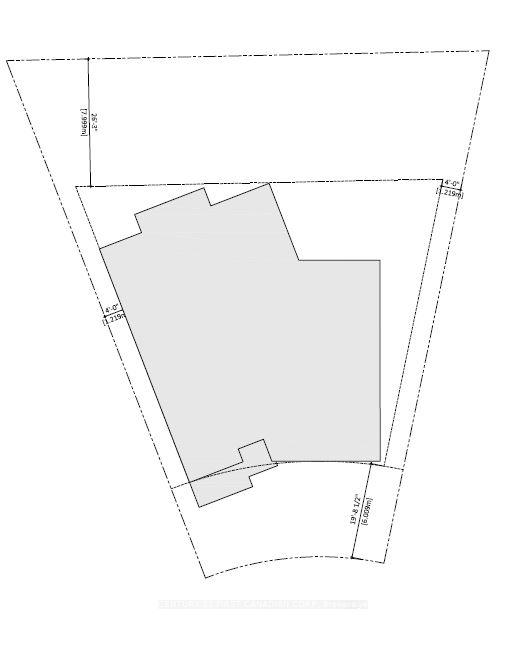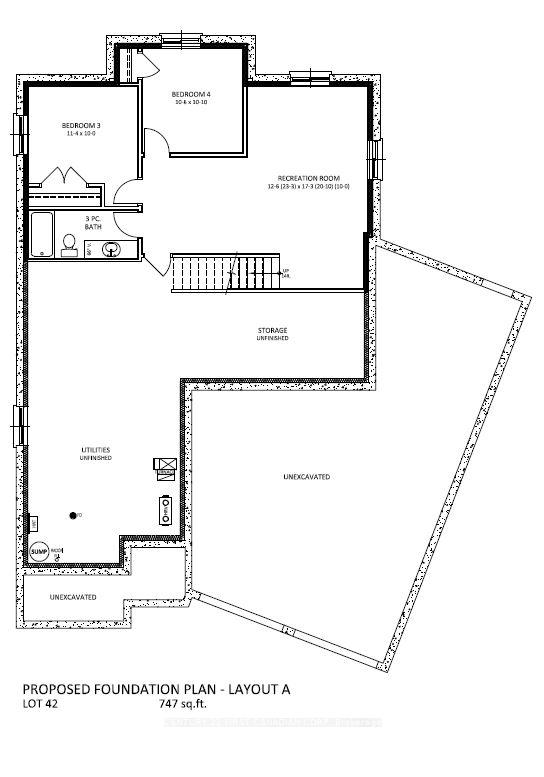
$1,150,000
Available - For Sale
Listing ID: X12166562
176 Holloway Trai , Middlesex Centre, N0M 2A0, Middlesex








| TO BE BUILT. This custom designed and built one floor by former Home Lottery Builder Vranic Homes encompasses all the features you want in your one floor: spacious, open concept, backing onto protected green space on a premium pie shaped lot. Tandem third garage for the workshop enthusiast! As a special incentive the basement will be completely finished to our standard specs; main floor has upgrades included in the price, including engineered hardwood flooring. There's still time to make alterations and choose your finishes! Visit the Vranic Model in Clear Skies! |
| Price | $1,150,000 |
| Taxes: | $0.00 |
| Occupancy: | Vacant |
| Address: | 176 Holloway Trai , Middlesex Centre, N0M 2A0, Middlesex |
| Acreage: | < .50 |
| Directions/Cross Streets: | Hyde Park and Bowman Dr |
| Rooms: | 7 |
| Rooms +: | 5 |
| Bedrooms: | 2 |
| Bedrooms +: | 2 |
| Family Room: | F |
| Basement: | Full, Partially Fi |
| Level/Floor | Room | Length(ft) | Width(ft) | Descriptions | |
| Room 1 | Main | Great Roo | 13.12 | 21.32 | |
| Room 2 | Main | Dining Ro | 9.18 | 16.99 | |
| Room 3 | Main | Primary B | 12.6 | 14.99 | Walk-In Closet(s) |
| Room 4 | Main | Kitchen | 14.1 | 10.99 | |
| Room 5 | Main | Bedroom 2 | 8.99 | 12.5 | |
| Room 6 | Main | Laundry | 8.59 | 6.99 | |
| Room 7 | Main | Recreatio | 12.6 | 17.19 | |
| Room 8 | Main | Bedroom 3 | 11.38 | 9.84 |
| Washroom Type | No. of Pieces | Level |
| Washroom Type 1 | 4 | Ground |
| Washroom Type 2 | 4 | Ground |
| Washroom Type 3 | 4 | Lower |
| Washroom Type 4 | 0 | |
| Washroom Type 5 | 0 | |
| Washroom Type 6 | 4 | Ground |
| Washroom Type 7 | 4 | Ground |
| Washroom Type 8 | 4 | Lower |
| Washroom Type 9 | 0 | |
| Washroom Type 10 | 0 |
| Total Area: | 0.00 |
| Approximatly Age: | New |
| Property Type: | Detached |
| Style: | Bungalow |
| Exterior: | Brick, Vinyl Siding |
| Garage Type: | Attached |
| (Parking/)Drive: | Private Do |
| Drive Parking Spaces: | 2 |
| Park #1 | |
| Parking Type: | Private Do |
| Park #2 | |
| Parking Type: | Private Do |
| Pool: | None |
| Approximatly Age: | New |
| Approximatly Square Footage: | 1500-2000 |
| CAC Included: | N |
| Water Included: | N |
| Cabel TV Included: | N |
| Common Elements Included: | N |
| Heat Included: | N |
| Parking Included: | N |
| Condo Tax Included: | N |
| Building Insurance Included: | N |
| Fireplace/Stove: | N |
| Heat Type: | Forced Air |
| Central Air Conditioning: | Central Air |
| Central Vac: | N |
| Laundry Level: | Syste |
| Ensuite Laundry: | F |
| Elevator Lift: | False |
| Sewers: | Sewer |
| Utilities-Cable: | A |
| Utilities-Hydro: | Y |
$
%
Years
This calculator is for demonstration purposes only. Always consult a professional
financial advisor before making personal financial decisions.
| Although the information displayed is believed to be accurate, no warranties or representations are made of any kind. |
| CENTURY 21 FIRST CANADIAN CORP |
- Listing -1 of 0
|
|
.jpg?src=Custom)
Mona Bassily
Sales Representative
Dir:
416-315-7728
Bus:
905-889-2200
Fax:
905-889-3322
| Book Showing | Email a Friend |
Jump To:
At a Glance:
| Type: | Freehold - Detached |
| Area: | Middlesex |
| Municipality: | Middlesex Centre |
| Neighbourhood: | Ilderton |
| Style: | Bungalow |
| Lot Size: | x 114.63(Feet) |
| Approximate Age: | New |
| Tax: | $0 |
| Maintenance Fee: | $0 |
| Beds: | 2+2 |
| Baths: | 3 |
| Garage: | 0 |
| Fireplace: | N |
| Air Conditioning: | |
| Pool: | None |
Locatin Map:
Payment Calculator:

Listing added to your favorite list
Looking for resale homes?

By agreeing to Terms of Use, you will have ability to search up to 295962 listings and access to richer information than found on REALTOR.ca through my website.

