
$2,950
Available - For Rent
Listing ID: W12166072
82 Stanwell Driv , Brampton, L6Z 3Z2, Peel
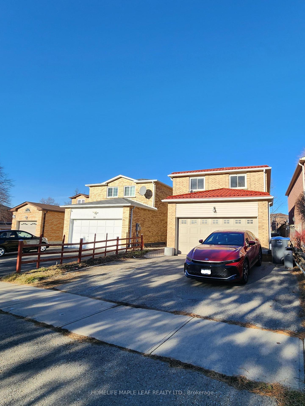
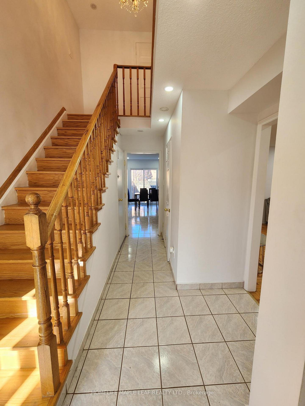

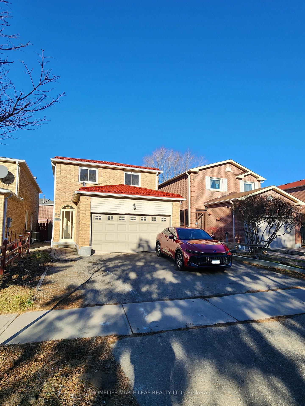
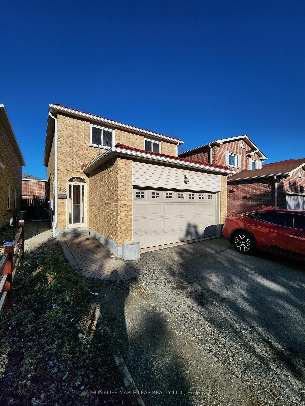
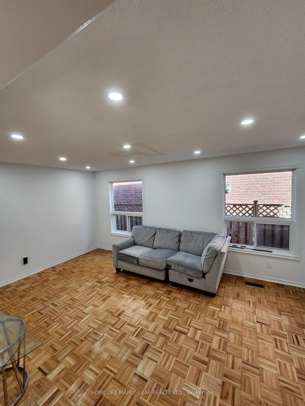
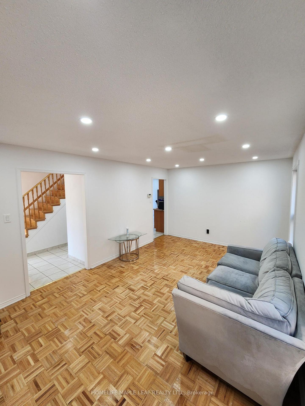
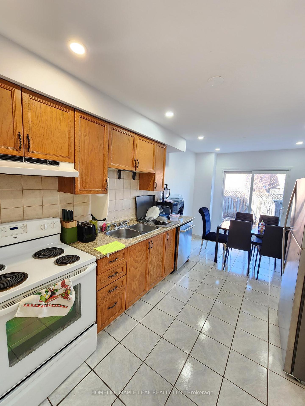
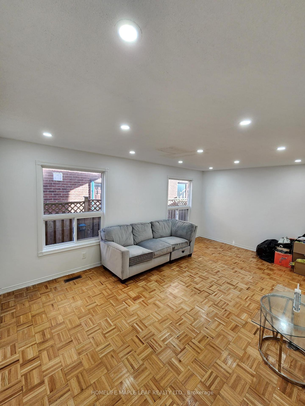
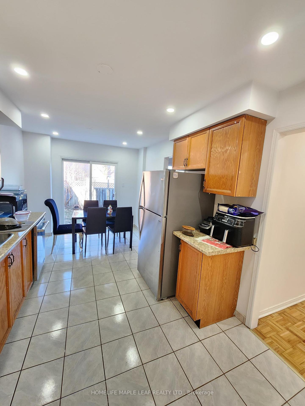
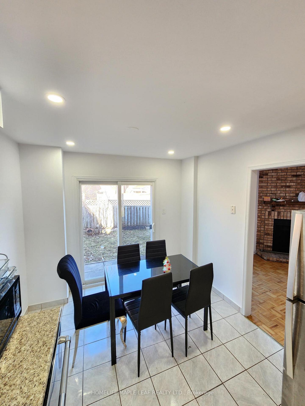
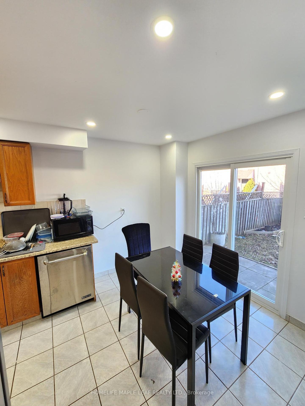
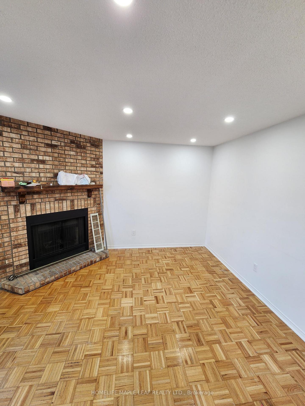
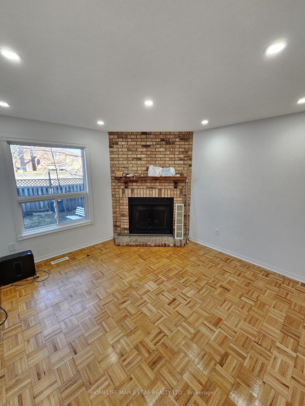
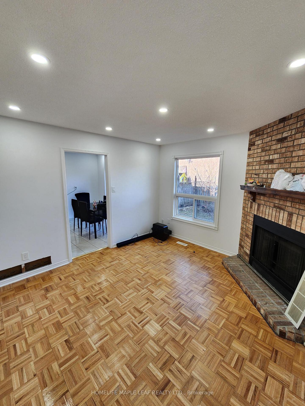
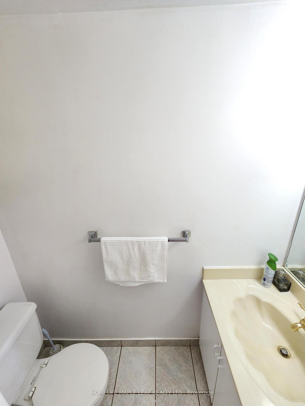
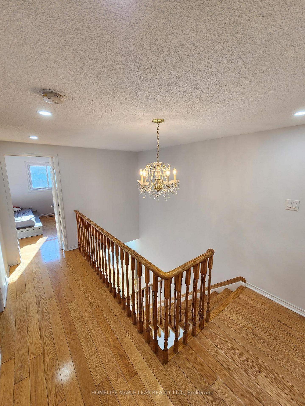
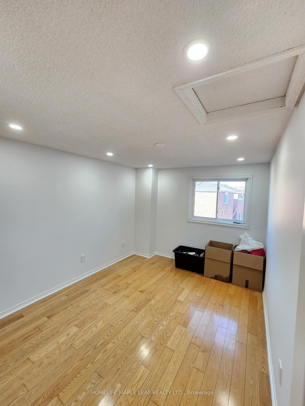
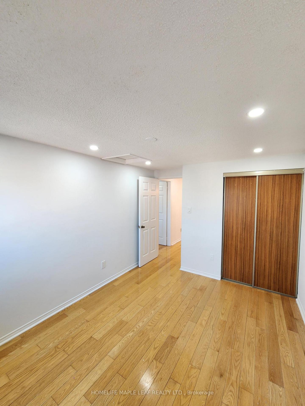
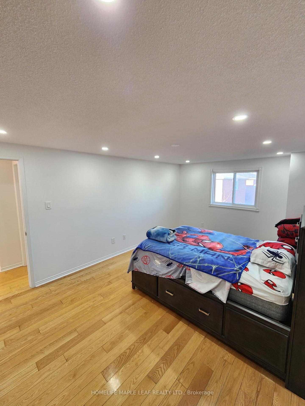
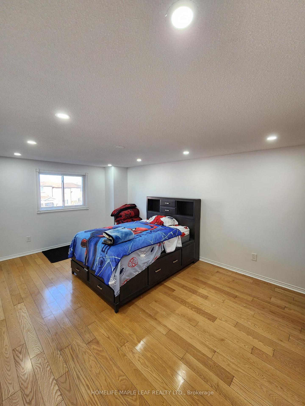
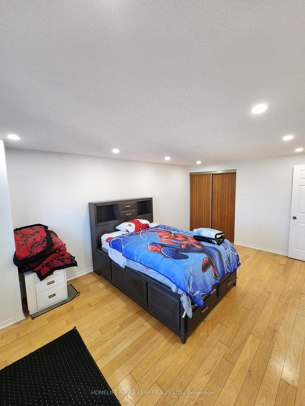
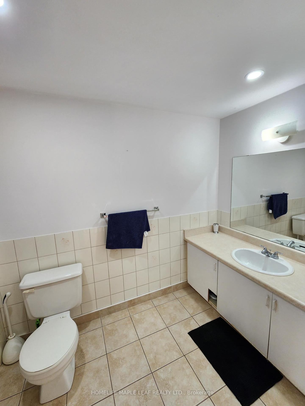
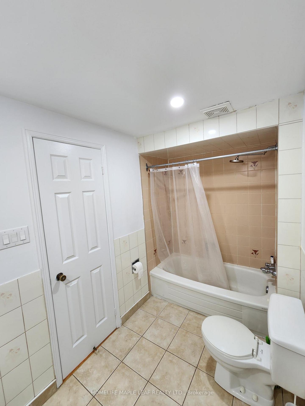
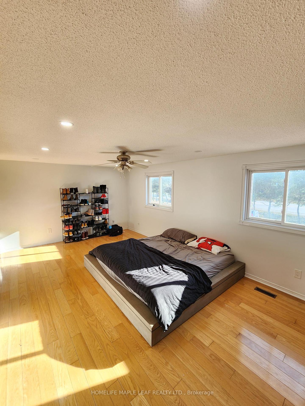

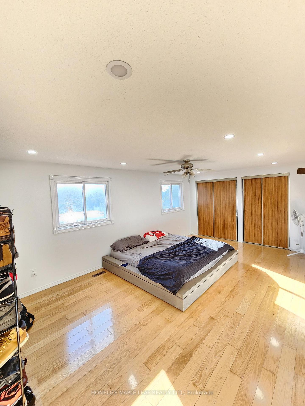
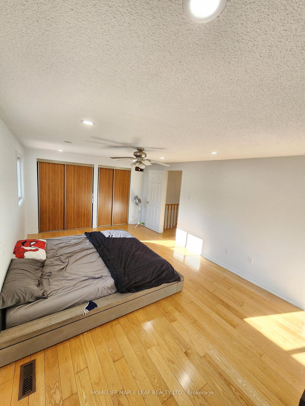
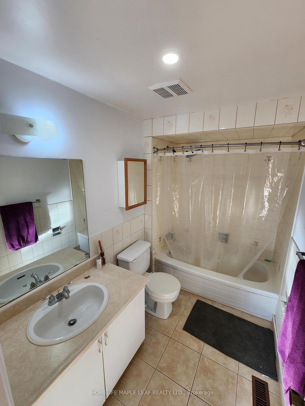
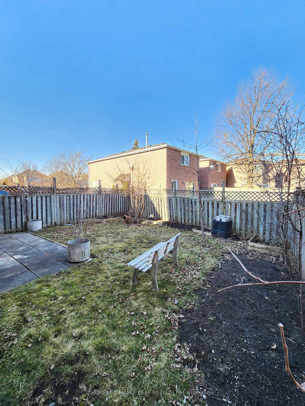
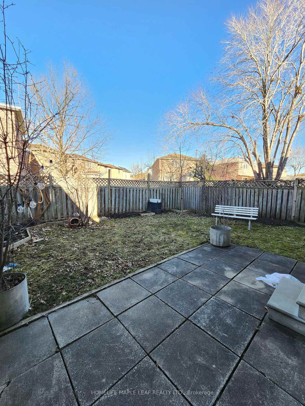































| Welcome to this bright and well kept 3 Bedroom Detached for lease located in a Quiet Family Friendly Neighborhood. Lease is for main floor and upper floors only. Bedrooms are very large and bright with good amounts of storage. Close to all amenities, shopping, schools, transit, Gym, Community Center and much more!! House has been freshly painted. Separate Family with a cozy fireplace. Double Garage provides lots of space for vehicles and storage. |
| Price | $2,950 |
| Taxes: | $0.00 |
| Occupancy: | Tenant |
| Address: | 82 Stanwell Driv , Brampton, L6Z 3Z2, Peel |
| Directions/Cross Streets: | Bovaird and Hurontario |
| Rooms: | 7 |
| Bedrooms: | 3 |
| Bedrooms +: | 0 |
| Family Room: | T |
| Basement: | Finished, Separate Ent |
| Furnished: | Unfu |
| Level/Floor | Room | Length(ft) | Width(ft) | Descriptions | |
| Room 1 | Main | Living Ro | 18.27 | 11.02 | Combined w/Dining, Pot Lights, Window |
| Room 2 | Main | Dining Ro | 18.27 | 11.02 | Combined w/Living, Parquet |
| Room 3 | Main | Kitchen | 15.65 | 9.58 | Breakfast Area, B/I Appliances, Ceramic Floor |
| Room 4 | Main | Family Ro | 12.69 | 11.28 | Fireplace, Pot Lights, Window |
| Room 5 | Main | Powder Ro | 2 Pc Bath | ||
| Room 6 | Second | Primary B | 19.09 | 12.07 | 4 Pc Ensuite, His and Hers Closets, Pot Lights |
| Room 7 | Second | Bathroom | 4 Pc Ensuite, Ceramic Floor | ||
| Room 8 | Second | Bedroom 2 | 16.73 | 11.45 | Pot Lights, Window, Closet |
| Room 9 | Second | Bedroom 3 | 11.97 | 9.58 | Window, Closet, Pot Lights |
| Room 10 | Second | Bathroom | 4 Pc Bath, Ceramic Floor |
| Washroom Type | No. of Pieces | Level |
| Washroom Type 1 | 2 | Main |
| Washroom Type 2 | 4 | Second |
| Washroom Type 3 | 0 | |
| Washroom Type 4 | 0 | |
| Washroom Type 5 | 0 | |
| Washroom Type 6 | 2 | Main |
| Washroom Type 7 | 4 | Second |
| Washroom Type 8 | 0 | |
| Washroom Type 9 | 0 | |
| Washroom Type 10 | 0 |
| Total Area: | 0.00 |
| Property Type: | Detached |
| Style: | 2-Storey |
| Exterior: | Brick, Other |
| Garage Type: | Attached |
| (Parking/)Drive: | Private |
| Drive Parking Spaces: | 1 |
| Park #1 | |
| Parking Type: | Private |
| Park #2 | |
| Parking Type: | Private |
| Pool: | None |
| Laundry Access: | Shared |
| Approximatly Square Footage: | 5000 + |
| Property Features: | Hospital, Library |
| CAC Included: | N |
| Water Included: | N |
| Cabel TV Included: | N |
| Common Elements Included: | N |
| Heat Included: | N |
| Parking Included: | Y |
| Condo Tax Included: | N |
| Building Insurance Included: | N |
| Fireplace/Stove: | Y |
| Heat Type: | Forced Air |
| Central Air Conditioning: | None |
| Central Vac: | N |
| Laundry Level: | Syste |
| Ensuite Laundry: | F |
| Sewers: | Septic |
| Utilities-Cable: | N |
| Utilities-Hydro: | N |
| Although the information displayed is believed to be accurate, no warranties or representations are made of any kind. |
| HOMELIFE MAPLE LEAF REALTY LTD. |
- Listing -1 of 0
|
|
.jpg?src=Custom)
Mona Bassily
Sales Representative
Dir:
416-315-7728
Bus:
905-889-2200
Fax:
905-889-3322
| Book Showing | Email a Friend |
Jump To:
At a Glance:
| Type: | Freehold - Detached |
| Area: | Peel |
| Municipality: | Brampton |
| Neighbourhood: | Heart Lake West |
| Style: | 2-Storey |
| Lot Size: | x 0.00() |
| Approximate Age: | |
| Tax: | $0 |
| Maintenance Fee: | $0 |
| Beds: | 3 |
| Baths: | 3 |
| Garage: | 0 |
| Fireplace: | Y |
| Air Conditioning: | |
| Pool: | None |
Locatin Map:

Listing added to your favorite list
Looking for resale homes?

By agreeing to Terms of Use, you will have ability to search up to 295962 listings and access to richer information than found on REALTOR.ca through my website.

